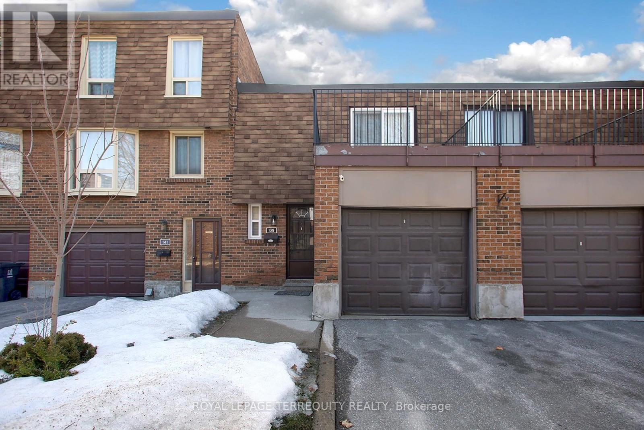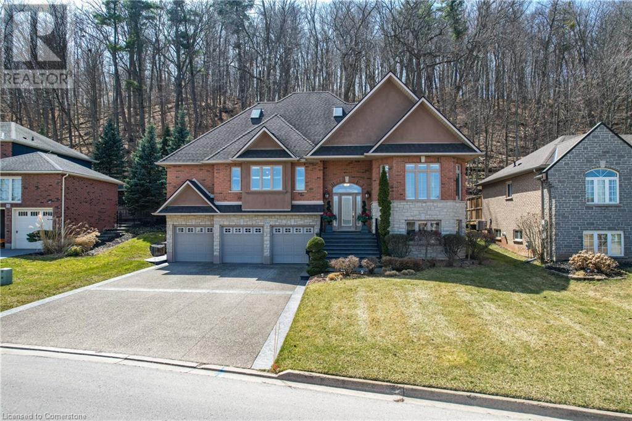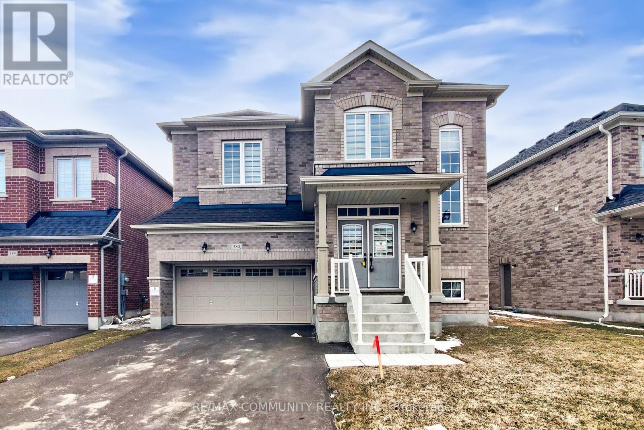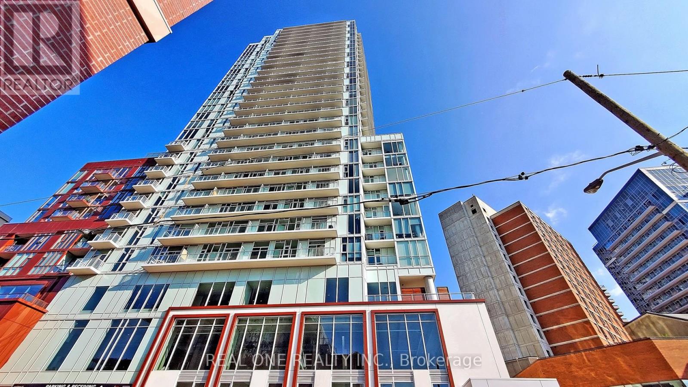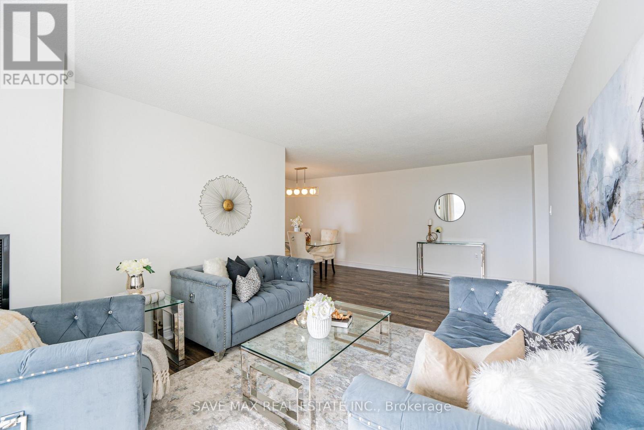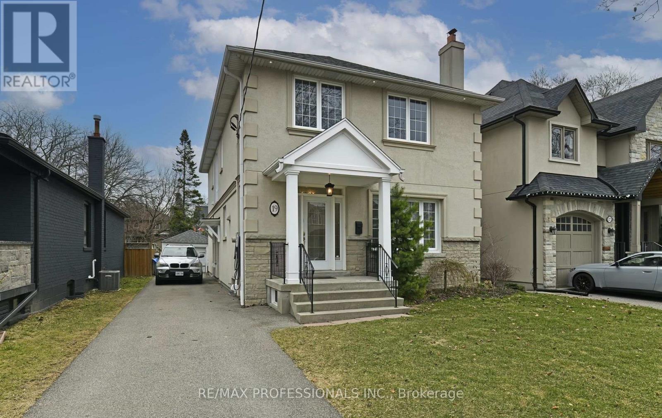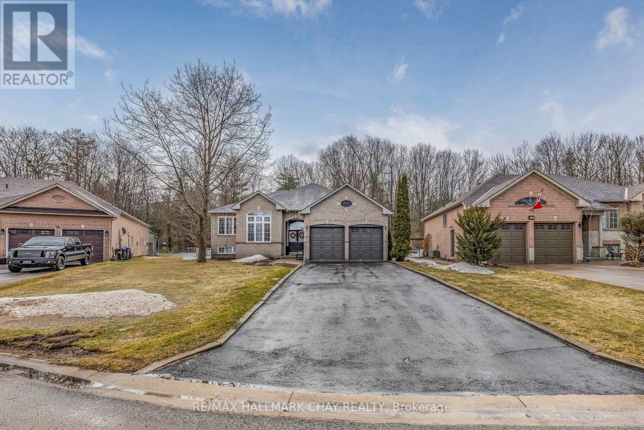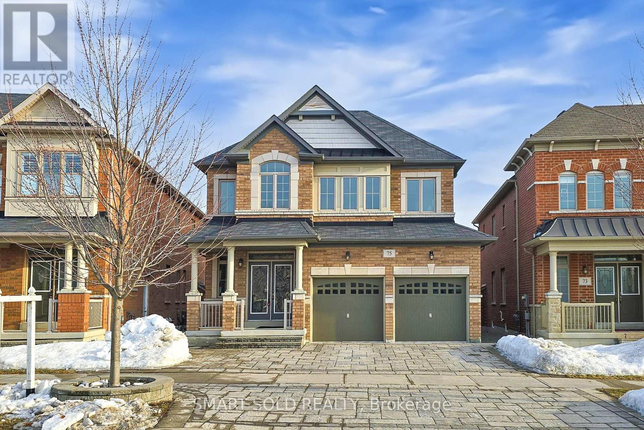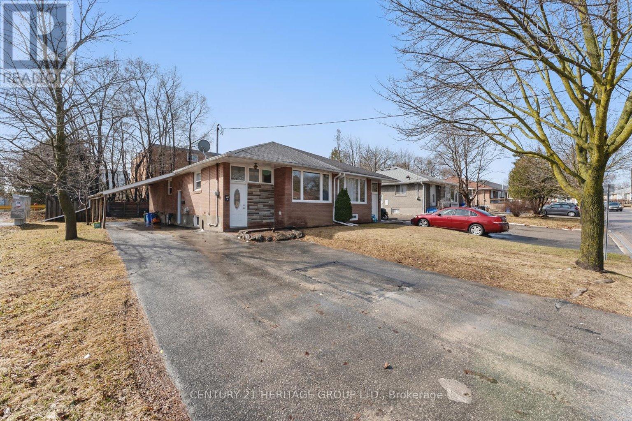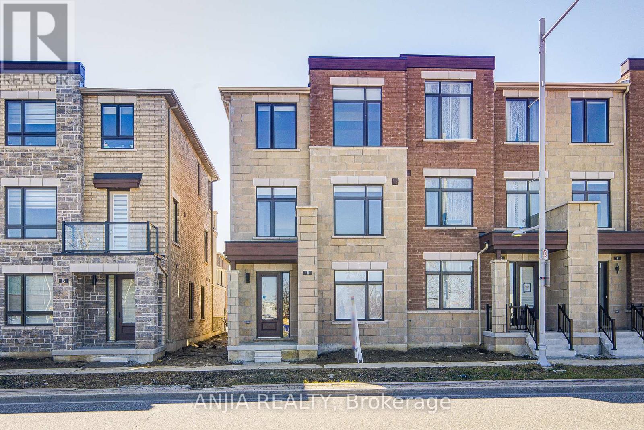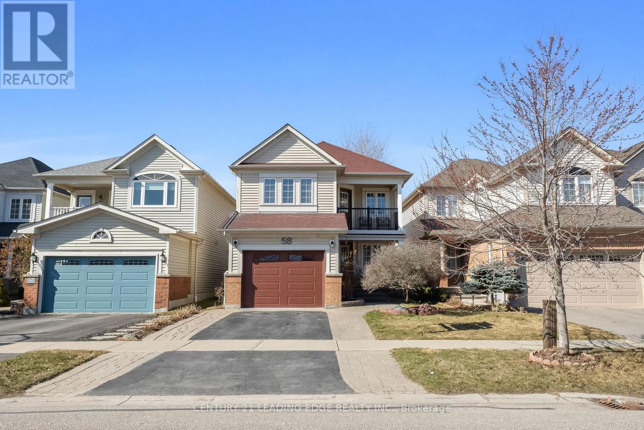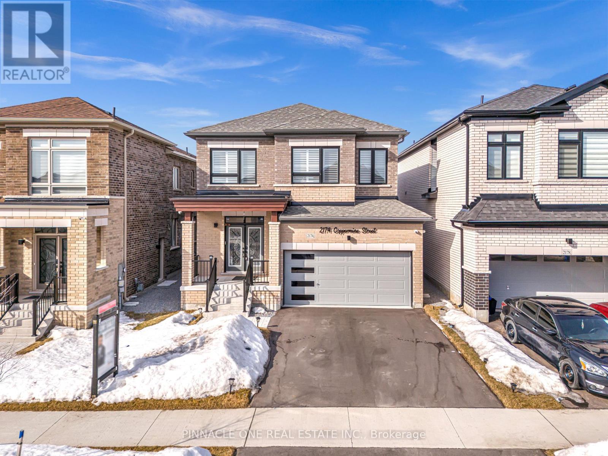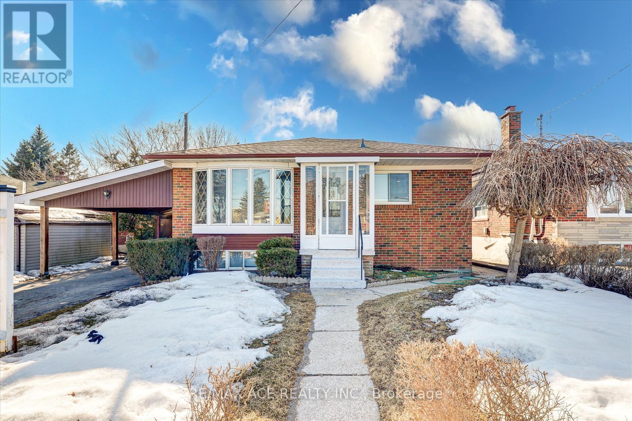707 - 15 North Park Road
Vaughan (Beverley Glen), Ontario
* Beautiful 1+1 Bedroom 2 Bathroom Condo in Beverley Glen Community * Freshly Painted * Over 700 Sq Ft With Unobstructed Views of the Park * Large Den Can Be Used As a Second Bedroom * Primary Bedroom with 4 Pc Ensuite, *Bathtub convertible to Bath Cutters lower ledge shower for seniors * Walk-In Closet, & Walk Out to Balcony * 1 Parking * 1 Locker * Close to Shopping, Place of Worship, Promenade Mall, Grocery Stores, Hwy 407, Transit & More * Building Amenities: Indoor Pool, Sauna, Hot Tub, Gym, Party Room, Guest Suites, Games Room, Visitor Parking, 24 Hr Concierge, Library Media Room * Mntce Fee Includes Internet, Cable TV, & Heat (id:50787)
Century 21 Percy Fulton Ltd.
139 Huntingdale Boulevard
Toronto (L'amoreaux), Ontario
Discover the perfect blend of convenience and comfort in this beautifully updated 3-bedroom, 3-bathroom home, nestled in one of the most sought-after, family-friendly neighborhoods. With a bright, open-concept layout, this inviting home is perfect for entertaining guests or enjoying cozy family nights. Step into the modern renovated kitchen (March 2025), featuring New Shaker styled cupboards, new Pantry with ample storage, stunning quartz countertops, brand-new stainless steel Stove, Sink and Dishwasher designed to impress even the most discerning home chef. Natural light fills the spacious living and dining areas, creating a warm and welcoming ambiance. The primary bedroom is a true private retreat, complete with a walkout to a serene terrace, perfect for unwinding after a long day. The second floor boasts two additional bedrooms and a well-appointed 4-piece bath, offering comfort and space for the whole family. The newly renovated finished basement (September 2024) is a fantastic bonus, featuring luxury flooring, pot lights, and a cozy rec room. The additional den provides a flexible home office space, complemented by a convenient 3-piece bath and ample storage. New Upgraded Electrical wiring and fuse panel.....Maintenance fees Incl Bell Fibre High Speed internet and TV, Water, Building Insurance... Lots of visitor parking...Unbeatable location! Easy Access to 24-hour TTC, Bridlewood Mall, schools, and parks. Plus, enjoy an easy one-bus ride to Seneca College and the subway. Easy access to major highways 401/404/407 for seamless commuting. Don't miss this incredible opportunity... (id:50787)
Royal LePage Terrequity Realty
56 East 43rd Street
Hamilton, Ontario
56 East 43rd Street – Prime Building Lot! Rare 115’ x 70’ vacant lot in the sought-after Sunninghill neighborhood on Hamilton’s East Mountain! This residential lot is perfect for building your dream home in a family-friendly community. Conveniently located near parks, schools, shopping, and transit, with easy access to major roadways. Just a short walk to Mountain Brow Boulevard, offering stunning escarpment views. Don’t miss this fantastic build opportunity in a great location! (id:50787)
Real Broker Ontario Ltd.
130 Dorchester Drive
Grimsby, Ontario
Welcome to your dream 3,378 sq.ft. home nestled at the base of the stunning Niagara Escarpment! With impressive curb appeal, this elegant residence perfectly blends comfort and luxury. The lower level boasts a spacious three-car garage with ample driveway parking, along with a generous rec room ideal for gatherings or play. On the main level, breathtaking views o the escarpment provide an incredible backdrop for everyday living. The chef's kitchen features granite countertops and beautiful maple cabinets, seamlessly flowing into a roomy dining area perfect for entertaining. The cozy family room, complete with a charming fireplace, invites relaxation. Retreat to the primary bedroom, which includes two generously sized walk-in closets and a luxurious four-piece ensuite. This level also offers a convenient two-piece bathroom. Ascent to the upper level to find two large bedrooms, each with walk-in closets and a well-appointed four-piece bathroom. This home is bathed in natural light, creating a warm, welcoming low-maintenance landscaping- ideal for enjoying peaceful moments. Perfectly located near the West Lincoln Memorial Hospital, parks, schools and the YMCA, this property offers easy access to the QEW for commuters. Don't miss this opportunity to own a piece of paradise in a prime location! Experience the charm and comfort this exception home has to offer! (id:50787)
Royal LePage State Realty
35 Columbia Street W
Waterloo, Ontario
This property is a student residence with 60 beds. Sold as Income/ investment opportunity. There are 60 bedrooms at 35 Columbia St. W. 12 units x 5 bedrooms/ Kitchen/ Living area/ 2 baths. Located within 16 minutes walk to Wilfrid Laurier, Waterloo. It is also near University of Waterloo and University of Guelph. 35 Columbia St W is near Kitchener/Waterloo Airport, located 21.4 kilometers or 25 minutes away (drive). Sold individually or as a portfolio of 5 buildings. Available for review: presentation and floor plans. (id:50787)
Right At Home Realty
776 Sandy Bay Road
Dunnville, Ontario
Charming Bungalow Near Beach & Golf! Experience the perfect mix of privacy and convenience in this delightful 3-bedroom bungalow, just a short stroll to a beautiful sandy beach and golf course. Inside, you'll find a cozy living room with a gas fireplace, a master bedroom with a walk-out to the patio, two additional bedrooms, and a stylish 4-piece bath, all designed for comfort. Step into a welcoming foyer that combines practicality and style. Featuring a stainless steel sink cabinet, convenient laundry area, and plenty of storage space, this area is perfect for keeping everything organized and accessible. Whether you're coming in from the outdoors or just need extra room for your essentials, this foyer has it all! A rare high-and-dry poured crawlspace provides excellent utility and storage space, while a lifetime metal roof ensures lasting durability. Outdoors, the ¾-acre landscaped lot features mature trees, a serene pond, a new concrete patio, and an entertaining patio with a hot tub—ideal for relaxation and hosting guests. This home truly offers a peaceful retreat in a prime location! (id:50787)
Royal LePage NRC Realty
380 Leanne Lane
Shelburne, Ontario
Grand Home on 50 X 110 Feet Lot, Luxurious 6 Bedroom & 5 Washroom Detached Home for Sale in Shelburne. Over $120,000 + Spent On Upgrades. Full Guest Suite On Main Floor With Full Washroom. 9'Ceiling On The Main. Sep Family Room With Fireplace. Master BR/ 5 Pc Ensuite. Home Features Hardwood Flooring on the main level And A Convenient Second-Level Boasts A Formal Combined Living/Dining Area, A Gourmet-Style Kitchen With A Breakfast Bar, In-Law Suite With Separate 4-Piece Bathroom And Numerous Other Upgrades. Enjoy Easy Access From The Garage And Separate Side Door Entrance To Basement. . Oversized Main Floor Windows Included Two-Storey Main Staircase Window. Wider Lot With 8' space Between Neighboring Property On One Side. Over $120,000 In Builder Upgrade. (id:50787)
RE/MAX Community Realty Inc.
41 Columbia Street W
Waterloo, Ontario
This property is a student residence with 60 beds. Sold as Income/ investment opportunity. There are 68 bedrooms at 41 Columbia St. W. 12 units x 5 bedrooms/ Kitchen/ Living area/ 2 baths and 2 units with 4 bedrooms/ Kitchen/ Living area/ 2 baths. Located within 16 minutes walk to Wilfrid Laurier, Waterloo (id:50787)
Right At Home Realty
42 George Bales Lane
Richmond Hill, Ontario
Brand New Modern 4 Bedrooms Freehold townhouse in highly demand Richmond Hill, Ivylea Community located at Leslie St & 19th Ave, Sunny South Facing, Spacious and Functional Layout, 10-foot Ceilings on the main floor, 9-foot Ceiling on Upper, 4 Pieces Ensuite on master bedroom. The open-concept layout is perfect for entertaining, featuring a modern kitchen with a large island, granite counter tops, and brand new stainless steel appliances. Ground Recreation Room can be used as 4th Bedroom,Oak Staircase and Laminate Floor Throughout. Enjoy The Sunshine All Year Round On Three Balconies. Walkout Basement Has The Access To Nature. Minutes drive to Highway 404, Costco, Home Depot, Go Station, Richmond Green Park and Richmond Green High School. (id:50787)
First Class Realty Inc.
1805 - 75 St Nicholas Street
Toronto (Bay Street Corridor), Ontario
Vacant move in ready unfurnished suite near Yonge and Bloor! Approximately 550sf with 9' ceilings. Floor plan attached to listing. Matching kitchen island with room for two stools, overlooking southwest-exposed living room that walks out to balcony. West-exposed bedroom with wall to wall built in closer. Floor to ceiling windows. Flooring in immaculate condition. Stone countertops in kitchen and bathroom. Open kitchen wall shelving with two-tone cabinets. Built in cooktop, oven, microwave, dishwasher, range good, and counter depth fridge. Under cabinet lighting. Vertical blinds. Tiled bathroom flooring and shower/bath. Laundry closet with washer and dryer. Access to all building amenities - reference listing photos to see them all! Perfect walk score. Amenities include: 24 hr front desk, guest suites, media room, party room, rooftop deck/garden, visitor parking, workout facility, billiards room, remote working lounge, and more. (id:50787)
Landlord Realty Inc.
110&120 - 111 Brunel Road
Mississauga (Hurontario), Ontario
Excellent sublease opportunity for Ground floor built out office space. Suite consists of meeting rooms, kitchen, mixture of open space and private offices. Perfect For Any Professional Services Firm, Retail, and Commercial School Use. Great Accessibility With Close Proximity To Hwy 401. (id:50787)
Master's Choice Realty Inc.
555 Delaware Avenue N
Toronto (Wychwood), Ontario
Attention ** Builders ** & ** Developers ** - This fully approved luxury residence at 555 Delaware Ave is a rare chance to build a stunning 3-story custom home with an attached garage on an extra-deep 132 ft lot in the coveted Wychwood/Hillcrest area of Toronto. Designed by award-winning Sakora Design, recognized as Best Natural Modern Architecture Practice in Ontario (2023). This personalized home features 4+3 bedrooms and 6 washrooms including a versatile 2 bedroom, 2 bathroom basement suite with separate entrance ideal for rental income or a nanny suite. This deep lot is also large enough for an additional GARDEN SUITE home in the rear. The dwelling on the lot has been removed and eco-consciously cleared by Ouroboros Deconstruction, as featured on CBC News. All dev. fees paid and permits on hand - start building tomorrow! Enjoy 2,888 sq ft above grade and 900 sq ft basement, with soaring ceilings throughout. Plans for a rare built-in garage and a backyard urban oasis with a shed & sauna (cold plunge & hot tub). The main level boasts an open-concept layout, chefs kitchen featuring a large island and hidden pantry, powder room, and a sun-filled dining & family room overlooking the rear deck. The second floor offers 3 spacious bedrooms, 2 bathrooms, and a full laundry room. The magnificent primary suite spans the entire third floor, featuring a private balcony, walk-in dressing room, spa-like ensuite, 3 skylights & a fitness room or office. Immense detail has been given to the homes' exterior features and curb appeal - interlocking stone driveway, red brick exterior, modern doors and massive windows flood the home with an abundance of light. Located in a great school catchment near parks, shopping & cafes, gyms, farmer's markets, the vibrant Wychwood Barns & fabulous nightlife on Geary Ave. A close-knit community filled with local businesses. Close access to the Allan & transit access. 15 min walk to Ossington or St Clair, 10 min drive to the Bloor/GO/UP Station. (id:50787)
Sotheby's International Realty Canada
63 Ebby Avenue
Brampton (Heart Lake West), Ontario
Excellent Location...Close To All Amenities...Very Spacious Walk-Up Basement with Spacious Dining and Living Room. Full Kitchen with All Appliances. Must See. Looking for Exceptional Tenants. (id:50787)
Search Realty
1207 - 33 Helendale Avenue
Toronto (Yonge-Eglinton), Ontario
Close To Yonge & Eglinton Subway, Cafes, Entertainment. Yonge & Eglinton Brand New Condominiums.1 Bedroom With 9Ft Ceilings, Corner Unit in High Floor, Bright and Clean.Open Concept Living And A Balcony Large Enough To Entertain. Floor To Ceiling Windows, Modern Kitchen And Quartz Countertops, Build-In Appliances, Laminate Throughout. Amenities Including 24 Hr Concierge, Gym, Event Kitchen,Artist Lounge, Games And Outdoor Garden On The 3rd Floor. (id:50787)
Real One Realty Inc.
426 - 2485 Taunton Road
Oakville (1015 - Ro River Oaks), Ontario
A must see! Welcome to Oak & Co. T3! Bright & Spacious 2 Bedroom & 2 Washroom. Open Concept Living Area With W/O To A Large Terrace With Ravine View! Study Area. 12Ft Ceiling, Laminate Flooring Throughout. Steps To All Amenities, Oakville Hospital, Public Transit, Go Train And Highway. Building Amenities Includes 24 Hrs Concierge, Gym, Out Door Swimming Pool, Party Room. (id:50787)
Homelife Landmark Realty Inc.
60 Attridge Drive
Aurora (Aurora Village), Ontario
Welcome to this Beautiful Legal basement Apartment, located in the highly sought-after Aurora Village.Close proximity to schools, parks, shopping centers, and restaurants.Vibrant shopping and dining options within minutes, providing a range of conveniences at your doorstep. 5 mins drive to Aurora Go station.No Smoking.2 Driveway Parking spots available . Client can take half the driveway and can park 2 cars (behind each other).Client pays 25% of Utilities. (id:50787)
Elixir Real Estate Inc.
2 - 517 Harris Court
Whitby (Downtown Whitby), Ontario
Newly renovated 3-bedroom apartment in a legal triplex building! This sun-lit and spacious unit is located in a family-friendly and quiet cul-de-sac. The unit features Separate Entrances (front entrance and patio entrance), All New SS Appliances, Ensuite Laundry, Walk-out to Deck, Freshly Painted Walls, New Floors and more! Parking included. Garden shed provides more storage space. Snow and landscaping are professionally managed by the landlord! Tenants to pay 60% of the utilities for water, gas, electricity, and hot water tank. Utilities are shared with the basement unit. All new appliances include 1 fridge, 1 stove, 1 dishwasher, 1 microwave, 1 laundry set. (id:50787)
Bay Street Group Inc.
2343 Khalsa Gate Unit# 402
Oakville, Ontario
Welcome to 2343 Khalsa Gate Unit 402 in the Brand new Nuvo Condo. The property is conveniently located in prime North Oakville. The location is a Commuters dream with the convenience of being just minutes from the QEW , HWY 407 and Bronte Go. This new 1 bedroom is situated in a building flush with modern amenities. The open-concept kitchen and living area make excellent use of space. Soaring ceiling and new blinds recently installed. Amenities will incl. a Putting Green, a Rooftop Lounge and Pool for relaxation and stunning views, BBQ Facilities, a well-equipped Media/Games Room, a Beautiful Community Zen Gardens offering a relaxing place to escape, A Party Room for hosting events, Basketball Court and a Multi-Purpose Activity Court for fitness and recreation, A cutting-edge Fitness Centre featuring Peloton bikes, A convenient Work/Shared Board Room for professionals working remotely, The Rasual Spa for ultimate relaxation, A Bike Station and Car Wash Station for everyday convenience! (id:50787)
Right At Home Realty Brokerage
1640 Pillette Road
Windsor, Ontario
Charming East Windsor Home Your Perfect Opportunity! This well-maintained 1 and 3/4th-storey, 3-bedroom, 2-bath home offers comfort and convenience in a quiet East Windsor neighborhood. Set on a pleasant lot, the property features mature trees and a welcoming covered front porch. The main floor includes a bright living room with hardwood floors, a spacious kitchen, and a dining area perfect for family meals. You'll also find a versatile family room and a convenient third bedroom, ideal for guests or a home office. A powder room adds extra convenience on this level. Upstairs features two comfortable bedrooms along with an extra storage or walk-in closet space, and a practical 3-piece bathroom. The finished basement provides additional living space, enhanced by durable, waterproof Halles View Maple vinyl plank flooring. It features a second living area, dedicated laundry space, and room for a home office or storage. For added protection, a sump pump in the basement ensures peace of mind during wetter seasons. Enjoy the convenience of a deep driveway and a 1.5-car detached garage, with a private backyard perfect for relaxing or entertaining. A new roof (2024) adds extra peace of mind. (id:50787)
RE/MAX Noblecorp Real Estate
1008 - 6 Eva Road
Toronto (Etobicoke West Mall), Ontario
A Tridel Gem! Luxury Living Condo at 2 Eva Rd 2 Beds & 2 BathsExperience modern living in this bright and stylish condo built by Tridel, known for exceptional quality and design. The open-concept layout is filled with natural light, featuring sleek finishes and a private balcony with stunning Lake & city views from your private balcony.Enjoy top-tier amenities, including 24-hour concierge, gym, indoor pool, party/media room, BBQ terrace, guest suites, and ample visitor parking.Perfectly located near CF Sherway Gardens, Pearson Airport, Kipling Subway & GO, parks, dining, and major highways. A prime opportunity-schedule your viewing today! Locker & 1 parking included! (id:50787)
RE/MAX Millennium Real Estate
246 - 2075 Walkers Line
Burlington (Rose), Ontario
*Stunning 2 Bedroom Loft-Style Townhome in Desirable Millcroft** Discover the perfect blend of comfort and tranquility in this rare 2-bedroom, 2-bathroom loft-style townhome. This exceptional unit, rarely available in this complex, backs onto a serene private ravine, providing a peaceful retreat right in your backyard. As you enter, a brand new staircase welcomes you to a bright and inviting living space, adorned with new flooring that complements the modern aesthetic. The open-concept layout features high ceilings, creating an airy atmosphere throughout. Enjoy cozy evenings by the gas fireplace, while natural light pours in through the skylight, illuminating both the primary bedroom and living room. Step outside to your new private terrace (7x14), offering picturesque views of the wooded area and stream, making it the perfect spot for morning coffee or evening relaxation. The bathrooms have been thoughtfully upgraded with luxurious heated floors and elegant glass doors, adding a touch of sophistication to your daily routine. The Condo Corporation has ensured peace of mind with recently replaced windows, doors, and garage door, enhancing the home's energy efficiency and curb appeal. You'll also appreciate the convenience of a one-car garage, just steps away, complete with a large storage room attached for all your needs. Visitor parking is plentiful, making it easy for friends and family to visit. This location is a true gem, with close proximity to scenic walking trails, golf coursesincluding the beautiful Tansley Woodsshopping, medical facilities, all within walking distance. Whether you're a retiree looking for a peaceful haven or a first-time homebuyer seeking a stylish and functional space, this townhome offers everything you need and more. Don't miss out on this incredible opportunity to call Millcroft home! Please note some photos are virtually staged. (id:50787)
RE/MAX Escarpment Realty Inc.
37 Callalily Road
Brampton (Northwest Sandalwood Parkway), Ontario
Step into elegance with this meticulously maintained, move-in ready gem nestled in one of Brampton's most sought-after communities. From the moment you enter, you're greeted by a grand foyer with soaring 17-foot ceilings, bathing the space in natural light and setting the tone for the open, airy ambiance that flows throughout the home. Designed with modern living in mind, the main floor boasts 9-foot ceilings and a bright open-concept kitchen, seamlessly connecting to the dining and living areas perfect for both entertaining and everyday living. A separate family room offers an additional cozy retreat, while the professionally landscaped backyard, with over $35K in upgrades, provides a private oasis ideal for summer gatherings or peaceful relaxation. Convenience is key with direct access to the garage, a main-floor laundry room, and access to a spacious basement offering potential for future expansion or customization. Curved Stairs adds beauty taking to second floor with the spacious primary suite features a walk-in closet and a luxurious 5-piece ensuite, offering a serene escape at the end of the day. Three additional well-sized bedrooms provide comfort and flexibility for family, guests. This beautifully cared-for home is more than just a place to live its a place to love. Ideally located close to top-rated schools, places of worship, parks, and major shopping centers, it combines lifestyle, luxury, and location. (id:50787)
Keller Williams Real Estate Associates
295 Maple Avenue
Oakville (1013 - Oo Old Oakville), Ontario
Finding a home in Old Oakville can be challenging, especially for contemporary options under $4 million. Welcome to 295 Maple Ave., a custom-built home from 2012 with over 3,000 sq ft of above grade living space. This property features a double car garage a rare find for this price point, high ceilings, and meticulous oak hardwood floors throughout. The freshly painted interior with crown molding includes a spacious 20 wide kitchen with an island and walk-in pantry. The open floor plan features a large family room, formal dining area, a front office, and plenty of windows. Upper level laundry with four bedrooms that are fantastically large with high ceilings, and the primary suite includes a fireplace, seating area and large walk-in closet. The lower level has a large rec room with above-grade windows, a full bath, a private guest suite, and storage space. Private backyard with deck and loads of play space. Commuters will appreciate the short walk to the GO train, while others can enjoy the charm of Old Oakville, with downtown and Whole Foods plaza nearby. Plus, youll be in Oakvilles top school district, surrounded by friendly neighbours and tree-lined streets. (id:50787)
Century 21 Miller Real Estate Ltd.
904 - 17 Knightsbridge Road
Brampton (Queen Street Corridor), Ontario
Excellent buy for First time buyers. 2 bedroom fully renovated spacious condo with large open balcony, freshly painted with new floors, modern kitchen with quartz counter's, close to all amenities, come's with outdoor pool. All utilities are included in monthly maintenance. Walking distance to Bramalea city center, transit, school, parks. (id:50787)
Save Max Real Estate Inc.
237 Drinkwater Road
Brampton (Fletcher's West), Ontario
Welcome to this stunning and rarely offered corner lot 2 Car Garage townhome in the highly desirable Fletchers West community a spacious, open-concept 3+1 bedroom, 4-bathroom home thoughtfully designed for modern living and entertaining. This beautifully upgraded property features a chef-inspired gourmet kitchen with quartz countertops, upgraded cabinets, a stylish backsplash, gas stove, center island, and a cozy breakfast nook, all flowing effortlessly into the sunlit living and dining spaces. The dark-stained oak staircase adds a touch of elegance, leading you upstairs to a luxurious primary suite with a large walk-in closet and a spa-like 5-piece ensuite, along with two additional generously sized bedrooms, each with windows and easy access to a full bathroom. On the ground floor, youll find a versatile in-law suite currently used as an office, complete with a private 4-piece ensuite and convenient walk-out access to a fully fenced backyard oasis perfect for guests, multi-generational living, or a private workspace. The backyard is an entertainers dream, featuring a large deck, custom benches, and a relaxing hot tub, making it the perfect space to unwind or host family and friends. This home also includes a 2-car garage with direct access to the interior, and is ideally located close to schools, grocery stores, banks, and public transportation, offering both comfort and convenience. To help envision how the space can be fully utilized, some of the photos have been virtually staged. This is a must-see property that truly combines function, flexibility, and style in one of Bramptons most sought-after neighbourhoods book your showing today and get ready to fall in love. (id:50787)
RE/MAX Champions Realty Inc.
2107 - 360 Ridelle Avenue
Toronto (Briar Hill-Belgravia), Ontario
Rare affordable family-sized home in Toronto! This spacious 3-bedroom corner unit offers Southwest exposure with a large balcony, perfect for enjoying breathtaking sunsets. The newly renovated, open-concept kitchen is truly one-of-a-kind in the building, designed to impress with its modern layout., featuring high-end limestone flooring, a hand-painted Italian tile backsplash, island with bar-like overhang, and all-new appliances, seamlessly blending style and functionality. The open-concept living and dining areas provide an inviting space for entertaining. From the balcony, you can take in a wide city view all the way to the Lake and the Escarpment. Generously sized bedrooms with large windows ensure an abundance of natural light throughout. Newly renovated ensuite bathroom in the primary. Great value for all-inclusive maintenance fees, includes building gym, indoor pool, sauna, rooftop deck, library/reading room, heat, hydro, water, cable tv and high-speed internet, on-site storage locker and underground parking. Located in a prime area, just steps from shops, restaurants, and transit, including a walkway gate to Glencairn Subway Station, walking distance to Eglinton West Station, and the upcoming Cedarvale Station on the Eglinton LRT. Easy access to Allen Road, Hwy 401, parks, and the Kay Gardner Trail makes this an unbeatable location. (id:50787)
RE/MAX Professionals Inc.
19 Charleston Road
Toronto (Islington-City Centre West), Ontario
Welcome to 19 Charleston Rd, a beautiful four-bedroom, four-bathroom two-storey home that offers the perfect blend of space, comfort, and functionality for modern living. Freshly painted throughout, the home feels bright, warm, and inviting. The main floor features a cozy gas fireplace in the living room, with a walkout to a private backyard deck perfect for seamless indoor-outdoor entertaining. A charming wood-burning fireplace adds warmth and character to the dining room. Upstairs, you'll find four generously sized bedrooms, including a comfortable primary suite with a 3-piece ensuite bathroom. The spacious finished basement features a large rec room, convenient laundry area, and an additional bathroom ideal for family living. Well landscaped with vibrant perennials including daylilies, peonies, and coneflowers, the garden showcases a stunning array of trees and shrubs: flowering dogwood, pink Quanza cherry blossom, Korean lilac, Japanese maple, dwarf Alberta spruces, spirea, and a 14-ft cedar hedge that frames the private deck. Enjoy the peace of a quiet, family-friendly street just a 6-minute walk to Kipling subway station, close to top golf courses and great schools nearby. Book your showing today a must see! (id:50787)
RE/MAX Professionals Inc.
6657 Lisgar Drive W
Mississauga (Lisgar), Ontario
Welcome to 6657 Lisgar Drive, a stunning recently renovated detached home in Mississauga's sought-after Lisgar community. Featuring 4 + 2 spacious bedrooms, 4 brand-new high-end bathrooms, and over 3,000 sq. ft. of living space, this home is perfect for families or savvy investors.Highlights include a brand-new legal 2-bedroom basement apartment with a separate entrance, modern kitchen, and laundry, ideal for rental income $$. Recent upgrades include brand new bathrooms, porcelain tiles on main floor, a modern renovated kitchen, California shutters, and a refreshed staircase. The main floor features a gas stove, while the basement offers a new electric stove, fridge with water dispenser, and washer/dryer. Conveniently located near highways 407/401, schools, parks, trails, and shopping plazas, this home also features energy-efficient windows, a 200 AMP electrical panel wired for a garage EV charger, and a private fenced yard. Move in and enjoy moder nelegance with unmatched comfort. EXTRAS*** New legal 2-bedroom basement apartment with a separate entrance. Brand-new high-end bathrooms, new flooring on the main floor, renovated kitchen, California shutters, refreshed staircase, and 200 AMP electrical panel wired for EV chargers. (id:50787)
RE/MAX Millennium Real Estate
74 - 6650 Falconer Drive
Mississauga (Streetsville), Ontario
This beautiful 3 bedroom, 2 bath townhouse with a finished basement is located in Streetsville. Spacious kitchen, bright living room and dining room with a walk out to your private deck for entertaining or just relaxing. This family friendly neighbourhood is close to all major highways and transit is at your door. Community Centre is a short distance away for the exclusive use of the complex residents. Enjoy the walking trails and parks. Shopping, dining and many conveniences for your pleasure. Monthly maintenance fee includes water, cable, internet, parking, maintenance and also covers roof and windows. New AC, heat pump and furnace in 2023. Exclusive parking spot and plenty of visitor parking. Just move in and enjoy! (id:50787)
Royal LePage Realty Plus Oakville
165 Strathnairn Avenue
Toronto (Beechborough-Greenbrook), Ontario
This Chic Property Delivers The Wow Factor! Exceptional New Contemporary Custom Design Build With Exquisite Designer Finishes Throughout. Living Space On A Quiet One-Way Street. Open Concept Main Floor With 10' Ceilings. Stunning State Of The Art Chef's Kitchen With Quartz Top Counters & High-End B/I Appliances, Include Sub-Zero Fridge. Lush Private Backyard With Automatic Garden Sprinkler System And Oversized Deck Ready For Upcoming Summer Nights! Bright Upper Level With 4 Skylights, 9' Ceilings & Floor To Ceiling Windows. Gorgeous Master Bedroom With Opulent 5 Pc Ensuite & Huge W/I Closet. 2nd, 3rd & 4th Bedrooms Have Ensuite Baths. Finished Basement With Family Room, 5th Bedroom & 3 Pc Bathroom. Parking For 4 Cars (1+3) Plus 24/7 Free Parking On Street. Popular Location With Many New Builds, Close To Yorkdale Shopping Mall & Walk To New-Build Subway Station And Woodborough Park. (id:50787)
RE/MAX Atrium Home Realty
68 Bush Crescent
Wasaga Beach, Ontario
Your Home Search Stops Here!! WELCOME to 68 Bush Cres. Wasaga Beach, Located on a Premium Pool-Sized 1/4 Acre In-Town Lot, This Raised Bungalow Has 3 Bedrooms, 2 Full Baths & Over $150,000 Of Recent Upgrades!! Features Include; a Large Foyer, Main Floor Laundry, Den/Office/4th Bed / Flex Space Room. As You Walk Up The Few Stairs to the Main Level, You're Greeted With A Large Formal Living Room, A Dining Room w/ Table for 10 ppl., Gas Fireplace & Open Concept Living!!! The New Custom Kitchen Features a 10 Ft. Quartz Island & Built-In 6ft. Breakfast Eat-In Table, Coffee Station & Loads of Cupboard Space!! From The Kitchen You Can Walkout to the Updated Private Deck Backing Onto a Provincial Park with Trails for Hiking & Cross Country Skiing & The Sounds of Nature Surrounding You!!! Continue Inside Down the Upper Hallway Where You'll Find a Large Primary Bedroom w/ Updated Ensuite Bath (2023), Two Good Sized Additional Bedrooms & an Updated Main Bathroom (2023). This Home is Minutes to Wasaga Beach & Georgian Bay For All Things Water Fun & Collingwood Ski Resort In Blue Mountain Are Only a 25 min Drive Away for More Unlimited Year-Round Activities!!! Additional Upgrades Include; New Furnace & AC (2019), New Roof (2018) New Interior Paint (2022), New Quartz Countertops (2022), Upgraded Hardwood Floors, Sprinkler System, Alarm System (Telus Contract), BBQ Gas Line & The List Goes On!!! This Large Open Concept Bungalow is 2138 Sq.Ft. On The Main Level Making It a Perfect Home To Entertain Friends & Family!!! Need More Space? The Lower Level Has a Rough-In Bath, Insulated, Large Windows & Awaits Your Personal Design to Almost Double The Total Finished Sq. Footage!!! This Home is Ready For a New Family to Make Amazing Memories Together In All 4 Seasons w/ 6+ Car Parking & No Sidewalks!!! Wasaga Beach Is A Great Place to Live or Invest With Lots of New Exciting Things On The Way Including The Beach 1 Redevelopment Project!!! Built in 1999 (id:50787)
RE/MAX Hallmark Chay Realty
252 Cindy Lane
Essa (Angus), Ontario
Some homes are built for show. This one was built for living. It's quiet. Tucked away. The kind of place where mornings feel softer, and time somehow moves slower. Upstairs, the vibe is calm and inviting -- a couple of cozy bedrooms and a refreshed bathroom set a gentle tone. But downstairs, the primary suite takes things up a notch. It's not your typical basement space -- it's a sanctuary. The flickering fireplace adds warmth, the walk-in closet is absolutely huge -- ready to fit everything you need (and then some). And the deep soaker tub? It's perfect for those days when you just need to unwind and recharge. And then theres the backyard. It's the kind of yard you didn't think you could get with a semi. Big, private, and with no rear neighbours. Just space and nature. Ideal for morning coffee, a weekend BBQ, or letting the kids roam free. It's the kind of place that invites you to just be. If you're the kind of person who notices how a place feels just as much as how it looks -- you'll get it. Bonus: Backs onto Angus Rail Trail. (id:50787)
Right At Home Realty
75 Beckett Avenue
Markham (Berczy), Ontario
Welcome To This Stunning Home In The Prestigious Upper Unionville Berczy Community! This spacious 3,132 sqft above ground detached home with a 2-car garage comes with a bright, square basement and a grand 17ft high foyer, beautifully upgraded with pot lights, fresh paint, 9ft ceilings, and new engineered hardwood on the main floor. The modern custom kitchen boasts extra-high cabinets, a central island, new quartz countertops, and a sunlit breakfast area with direct access to a lovely deck, while the newly renovated luxury 5pc primary ensuite features a rainfall shower for that spa-like experience you'll love. Main floor laundry and a beautiful oak staircase with iron pickets add to the homes charm, and the interlocked front and backyard, complete with apple and cherry trees, enjoy a sun-filled south exposure. You will love this home. don't miss out, just steps to top-ranked Pierre Elliott Trudeau HS & Beckett Farm PS! (id:50787)
Smart Sold Realty
5 William Kane Court
East Gwillimbury (Sharon), Ontario
** Rare Gem with Potential Walkout Basement! Location, Luxury & Lifestyle All in One! Nestled in a child-safe court on an extra deep lot with no sidewalk, this rarely available home is a must-see! Featuring 9-ft smooth ceilings, upgraded hardwood floors, elegant pot lights, and a chefs dream kitchen with a stunning backsplash, center island & premium finishes. Primary Suite: Your private retreat with a spa-like 5-pc ensuite, frameless glass shower, and freestanding tub perfect for relaxation! Bonus: The potential walkout basement offers endless possibilities income potential, in-law suite, or extra living space! Prime Location: 10 min to Hwy 404 Close to Upper Canada Mall, GO Station, Costco & Walmart? Near top-rated schools, parks & more! Don't miss this rare opportunity! Schedule your showing today! (id:50787)
RE/MAX President Realty
38 Hawstone Road
Vaughan (Vellore Village), Ontario
Step into this beautifully upgraded 4-bedroom home located in the heart of Vellore Villagea perfect blend of comfort, space, and style. The open-concept layout is ideal for both everyday living and entertaining, anchored by an impressive, oversized kitchen featuring quartz countertops, a custom backsplash, pantry, breakfast bar, and a walk-out to a private patio. Throughout the main level, enjoy elegant touches like smooth ceilings, bay windows that flood the space with natural light, pot lights, hardwood floors, and a cozy gas fireplace. The primary suite is a true retreat, offering his & hers walk-in closets and a spa-like 5-piece ensuite with a seamless glass shower. One of the secondary bedrooms also features its own walk-out balcony perfect for morning coffee or quiet evenings. The bright, finished basement includes oversized windows, a separate bedroom, and a full bathroom ideal for guests, extended family, or a private workspace. Complete with a fully fenced backyard and situated next to a park, this is a rare opportunity to own a thoughtfully designed home in a quiet, family-friendly neighbourhood. (id:50787)
Homelife/champions Realty Inc.
234 Penn Avenue
Newmarket (Bristol-London), Ontario
This semi-detached gem sits on a premium corner lot and features a legally registered basement apartment with A++ tenants currently paying: Rental Income: Upstairs: $2,500/month, Basement: $1,650/month (Basement Registration Number2010-0007) (Total: $4150/month + Utility Completely Covers the Mortgage!) Prime Location: Nestled at Penn Avenue & Hill Street, just steps from parks, shopping, and top-rated restaurants. Move-in Ready Your Choice! Keep the A++ tenants for a stress-free investment, or have the home vacant upon closing for personal use. An Investors Dream & Perfect for Homeowners! Don't miss out schedule your showing today! (id:50787)
Century 21 Heritage Group Ltd.
94 Sunny Acre Crescent
King (King City), Ontario
***L-U-X-U-R-Y BEYOND IMAGINATION In Eversley Estates***Luxurious BRAND NEW 5-Bedrooms Elegance At Its Finest Overlooking Breathtaking Ravine View. PREMIUM Pool Sized Lot With South Facing Backyard On The RAVINE. Sun Filled DREAM Home Boasts High-End Finishes, Impeccable Quality & Craftsmanship. High Ceilings 16 Ft In Living Room, 10 Ft Main Floor, 9Ft On 2nd Floor & 9Ft Walk-Out Basement With Separate Entrance. Gourmet Kitchen With Large Centre Island, BreakfastBar, Quartz Counters, Light Valance, Servery, Walk-In Pantry, Top-of-the-Line Subzero/WolfAppliances & W/O To Deck Overlooking Ravine View. The Seamless Flow From Room To Room CreatesAn Airy, Inviting Atmosphere, Highlighted By Expansive Windows That Flood The Home With Natural Light. Smooth Ceilings & Details Throughout, Gas Fireplace, B/I Speakers, Potlights, UpgradedHardwood Floor In Non-Tiled Areas. The Opulent Primary Suite Is A True Retreat, Complete With A Custom His/Hers Walk-In Closets, A Spa-Like 6-Piece Ensuite Featuring Heated Floors, A Stand-Alone Soaker Tub, Double Vanity & An Expansive Spa Glass Shower. Gorgeous Upgraded Stone And Stucco Front Elevation & COURTYARD. Convenient 2nd Floor Laundry. Mudroom With Access ToThe Courtyard & Garage And Service Stairs To The Basement. The 3-Car Tandem Garage Provides Ample Space For Vehicles And Storage, Underscoring The Home's Perfect Balance Of Practicality And Style. This Stunning Home Offers A UNIQUE Opportunity To Experience Luxurious Living, All Within Easy Reach of Best Top Schools (The Country Day School & Close To Villanova College),Parks & Amenities. Scenic Views Of Breathtaking Landscapes, Parks, Trails, Lakes & GolfCourses. This Is More Than A HOME- It's A Lifestyle. Too Many Extras To List, See For Yourself.You Will Not Be Disappointed 10+++ (id:50787)
RE/MAX Premier Inc.
19 Etherington Way
Markham (Victoria Square), Ontario
This bright and spacious mid-unit townhome offers nearly 2,600 sqft of practical living space, making it ideal for a growing family. It features 3+1 bedrooms, 4 bathrooms, and an open-concept layout designed for convenience. The main floor includes 9' ceilings, smooth ceilings, pot lights, hardwood flooring, and a large eat-in kitchen with upgraded floor tiles, quartz countertops, a breakfast bar, and a pantry. The primary suite comes with His and Her walk-in closets and a 5-piece ensuite with quartz countertops and a double vanity. Additional features include a second-floor laundry room, ample storage throughout, a private backyard, a 32-amp EV charger socket, and extra space in the garage. This home is conveniently located just minutes from highways and within walking distance of parks and top-rated schools, making it perfect for families on the move. The walk-out basement provides added flexibility with an ensuite bedroom, walk-in closet, and a 4-piece bathroom - perfect for extended family or a home office. (id:50787)
Realax Realty
11 Mumbai Drive
Markham (Middlefield), Ontario
Welcome To This Stunning Contemporary Freehold Townhouse Nestled In A New Subdivision Of Markham! This 4-Bedroom, 4-Bathroom Home Boasts A Double Car Garage With A Private Double Driveway, Offering Ample Parking Space. With $$$ Spent On Upgrades, This Home Is Better Than Brand New! Step Inside To Enjoy 9' Smooth Ceilings And Hardwood Floors Throughout. The Ground Level Features A Spacious Recreation Area, A Generous Bedroom, And A Full Bathroom, Perfect For Overnight Guests. Direct Access To The Garage Adds Extra Convenience. The Second Floor Is An Entertainers Dream, Showcasing A Gourmet Kitchen With High-End Stainless Steel Appliances, Caesarstone Countertops, A Custom Backsplash, And Under-Cabinet Lighting. An Add-On Pantry Provides Extra Storage, While The Breakfast Area Walks Out To A Huge Terrace, Perfect For Summer BBQ Parties. The Open-Concept Living And Dining Area Is Flooded With Natural Light From Large Windows.On The Third Floor, You'll Find Three Spacious Bedrooms. The Primary Bedroom Features A Walk-In Closet, A Spa-Like Ensuite With Double Sinks, Upgraded Cabinetry, Caesarstone Countertops, And A Frameless Glass Shower. Enjoy Your Morning Coffee On The Private Walk-Out Balcony.This Beautiful Home Is Conveniently Located Close To All Amenities, Including Community Centres, Schools, Parks, Shops, Restaurants, Public Transit, And Major Highways. Dont Miss This Rare Opportunity A True Must-See! (id:50787)
Anjia Realty
39 Iona Crescent
Vaughan (Elder Mills), Ontario
CLICK ON MULTIMEDIA LINK! Welcome to 39 Iona Crescent in Woodbridge Ontario. This west facing 4 bedroom, 2 and a half bathroom detached home is just over 2500 sq2. The modern garage door houses room for 2 cars and is equipped with an electric charger and a side door. Upon arrival you are greeted with a handsome staircase from the spacey foyer. The guest bathroom and main floor oversized laundry set is just to the side. Or enter from the garage and go directly to the basement or foyer. Imagine your guests over for family functions in the bright sitting room ready to sit down in the large dining room for a wonderful meal. The family room is ready to watch the big game or simply enjoy each others company by the working fireplace. There is hardwood flooring throughout on the main floor that gleam from the newer windows. The newly updated kitchen boasts an L shaped island on a tiled floor, a gas stove top and a coffee station with a walk out to the deck. Also, has a built-in oven and microwave to make preparing meals a snap before or after selecting a drink from the built it wine rack. The second floor with brand new wide plank flooring throughout has 3 large bedrooms as well as the newly renovated Master. This Master comes with a built-in wardrobe wall, a walk-in closet and ensuite bathroom with a steam shower. There is even space upstairs for an office or reading nook at the top of the stairs. Outside a large deck out back has sun filled mornings and shaded late afternoons to enjoy the BBQ in Spring, Summer and Fall. With too many upgrades to mention please check out the fine print on the listing. This home can't wait for its new family to make new memories that last a lifetime. Ask your Realtor or myself for the years of all the upgraded appliances and HVAC/roof/windows (id:50787)
Century 21 Miller Real Estate Ltd.
55 Coranto Way
Vaughan (Vellore Village), Ontario
Welcome To 55 Coranto Way. Beautiful End Unit Town House, Nestled In Quiet Family Oriented Neighborhood Of Vellore Village. This Stunning Home Boasts A Great Bright Open Concept Layout, Hardwood Flooring Throughout. Modern Kitchen With Newer Stainless Steel Appliances, Quartz Counters And Ceramic Backsplash. Very Well Sized, Primary Bedroom With 4 Pcs Ensuite And Walk-In Closet. One Of The Bedrooms Has Access To Balcony. Walking Distance To Schools, Conveniently Close To Public Transit, Shopping, New Vaughan Hospital, Vaughan Mills, Wonderland, And Highways 400/407. Basement Apartment With Separate Entrance , Extra Kitchen , 3 Pcs Washroom And Sauna . (id:50787)
RE/MAX Experts
2 - 113 North Street
Georgina (Sutton & Jackson's Point), Ontario
Welcome to 113 North Street, Unit 2, a beautifully renovated, charming 3-bedroom, 2-bathroom townhouse in the heart of Georgina! Offering approximately 1,469 Square Feet of thoughtfully designed living space across three levels, this home is perfect for families and first-time buyers seeking comfort, style, and natural beauty. Over the years, it has been tastefully renovated with updated vinyl siding, new flooring throughout, freshly painted walls, a redesigned open-concept kitchen with newer appliances, a beautiful backsplash, and a deep sink, along with new windows and upgraded electronic heat pumps for year-round comfort. The ground level features a bright, welcoming foyer leading to a versatile space ideal for a home office, gym, or additional living area with a walkout to a private backyard overlooking a peaceful ravine, perfect for relaxation. Additionally, the main floor bathroom includes a convenient shower, adding to the home's functionality. The second floor boasts a spacious living room perfect for cozy movie nights with a walkout to the balcony to enjoy your early morning coffee, the second floor seamlessly connects to the kitchen and dining area as well. On the third floor, you'll find three generously sized bedrooms, including a 4-piece bathroom, ensuring comfort and privacy for the whole family. The Home also has 3 parking spots, 2 outside and 1 in the garage! Conveniently located near schools, businesses, Churches, & Lake Simcoe. Dont miss your chance to see this stunning home! (id:50787)
Exp Realty
23 Foxberry Road
East Gwillimbury (Sharon), Ontario
Bright & Gorgeous all bricks detached home located in highly sought Sharon Community. *No Sidewalk.* South side backyard, Soaring ceilings, and oversized windows, allowing natural light to flood the living spaces all day long. Substantially Renovated. This stunning home features a library room on Main. 9 Ft Ceiling.Hardwood flooring, Oak Stairs W/Iron Pickets. Open Concept Chef Kitchen With Custom Backsplash, Center Island w/ bar, Quartz countertop and breakfast area. Cozy living and dining rooms with fireplace. Pot Lights and New Painting through out. Primary room offers a spacious walk-in closet, Double Sinks and 5 pc Ensuite. Upgraded Bsmt Windows size, 3 Pc Rough-In and cold cellar. This home is perfectly located just a few mins of walking distance from both public and Catholic schools and Parks. Close To Hwy 404, Go Train Station, Shopping Mall, Costco And More. Excellent Neighbourhood! Show With Confidence! (id:50787)
Homelife Golconda Realty Inc.
145 Avenue Road
Richmond Hill (North Richvale), Ontario
Welcome to this beautifully updated 3-bedroom family home, perfectly situated on an impressive 35 x 158 ft lot in a highly sought-after neighborhood.Step into a gourmet kitchen featuring quartz countertops, ample custom storage, and sleek stainless steel appliances seamlessly open to a cozy family room with a fireplace. The main floor boasts elegant wood flooring throughout, a stylish powder room, and a dramatic cathedral ceiling in the living room, which flows into a spacious dining area with walk-out to a park-like backyardperfect for entertaining and outdoor enjoyment. (id:50787)
RE/MAX Hallmark Realty Ltd.
119 Kemano Road
Aurora (Aurora Heights), Ontario
Stunning 4 Bdrm Family Home In a Prime Location of Aurora Heights, Surrounded By Mature Trees. Finished Walk-Out Basement With 3Pcs Bath Provides Additional Living Space for Growing Families. Potlights Installed in Living Room. Step Out From Kitchen To Surfaced South Facing Deck , Super Bright Basement, Gutter Cover Installed, Newly Fresh Painted for Almost Whole Home, Top-rated Schools Around, Excellent Public Transit with Hwy and Main Roads. Enjoy This Wonderful Neighbourhood, Close To Schools, Parks And Walking Trails. Don't Miss this Incredible Opportunity to Own it! (id:50787)
Proptech Realty Inc.
58 Seaboard Gate
Whitby (Port Whitby), Ontario
Fantastic Opportunity in the finest neighborhood in Whitby, Whitby Shores! This gem is located on a Premium Deep Lot and has an Finished Basement for extra Living and Relaxation Space! Beautiful Gleaming Hardwood Floors with Large Window Overlooking the Fully Fenced Family Sized Backyard! Walk Out to Second Floor Balcony! Spacious 3 Bedrooms! Brand New Stainless Steel Fridge, Stove, Built-in Dishwasher and Range Hood! Furnace 2017. New Front Siding 2023. Pot Lights 2022. Re-Shingled Roof 2015! Bright and Spacious Main Floor with Large Kitchen! Steps to the School, Lake, Trails, Marina, Yacht Club, Shopping Plaza, GO Train, Sports Complex and 401. ** This is a linked property.** (id:50787)
Century 21 Leading Edge Realty Inc.
2174 Coppermine Street
Oshawa (Taunton), Ontario
Beautiful Modern Full Brick Home In the North Oshawa - Kedron Community - Fieldgate Ursa Model. This Beautiful, 2 Car Detached Home Features 4 Bed & 3 Baths, Spread Over 2,102 Sq Ft, Main Floor & Upper Level With 9 Ft Ceilings, Side Door Entry On Main Floor. Quartz Kitchen counters and Island, Oak Staircase, Tray ceilings in the maters with a 5-pcs ensuite with a frameless shower and standalone bath tub. Boasts a double door entrance with a wrought iron door and private backyard with no houses in the back. Offers Every Modern Amenity That Durham Has To Offer. Big Box Stores, Exclusive Local Boutiques, Dining Establishments, Schools (Elementary, Secondary, And Post-Secondary) Trails, Conservation Areas And Hwy 7 and Hwy 407 and much more. (id:50787)
Pinnacle One Real Estate Inc.
16 Roseglor Crescent
Toronto (Bendale), Ontario
This beautifully renovated home has been thoughtfully updated throughout, showcasing modern finishes and high-quality upgrades. Nestled in a prime Scarborough location, it is just steps away from the scenic Thomson Park, top-rated schools, convenient TTC access, Scarborough Town Centre, and a major hospital, with effortless connectivity to Highway 401. A highlight of this property is the newly finished basement, now transformed into a fully functional living space with three well-sized bedrooms, a separate walkout entrance, and incredible rental income potential. Whether for extended family or as an investment opportunity, this space offers versatility and value. The home also features a spacious kitchen addition, designed for both style and functionality. This expanded area is perfect for large family gatherings, a dedicated pantry for extra storage, and a built-in desk for added convenience. Move-in ready and packed with possibilities, this home is an exceptional find in a highly sought-after neighborhood! (id:50787)
RE/MAX Ace Realty Inc.


