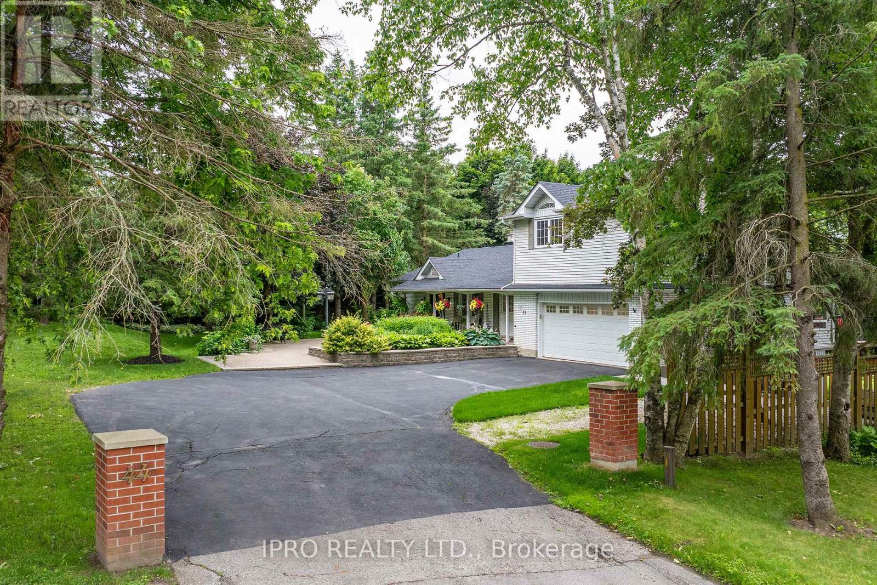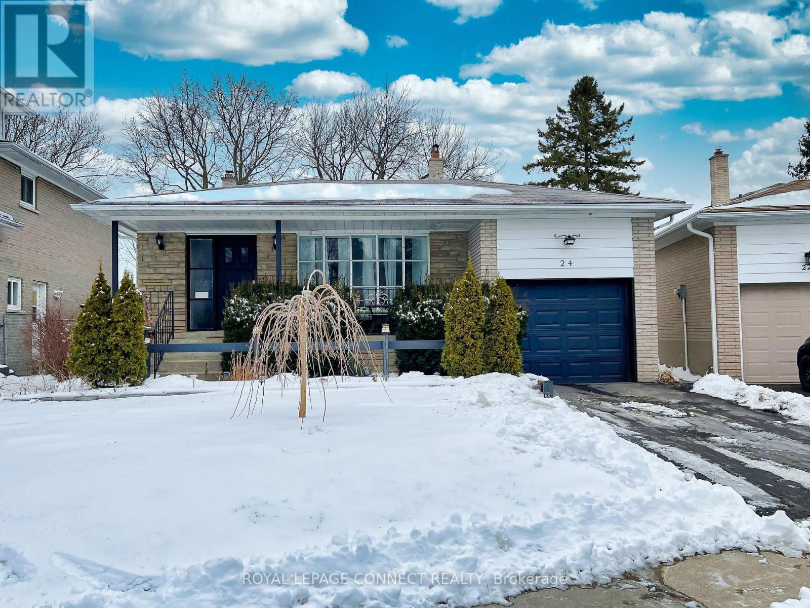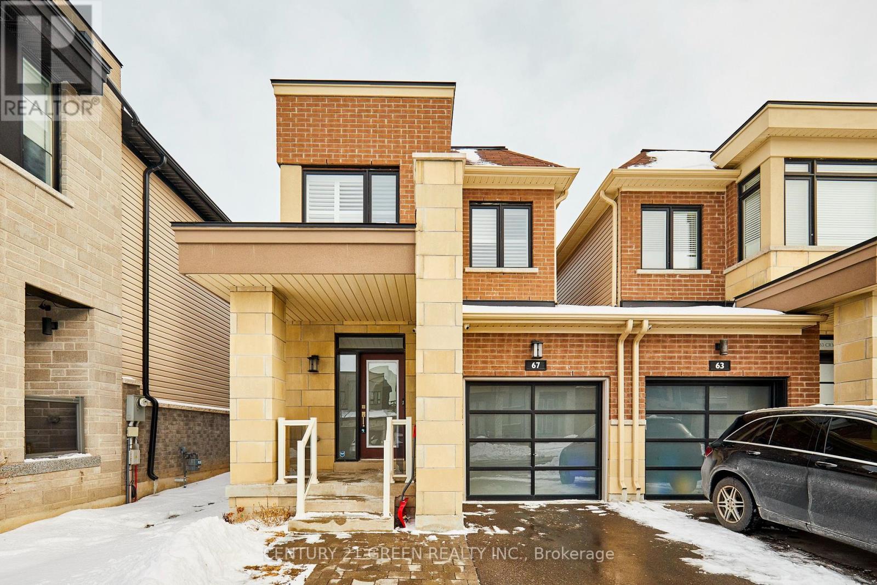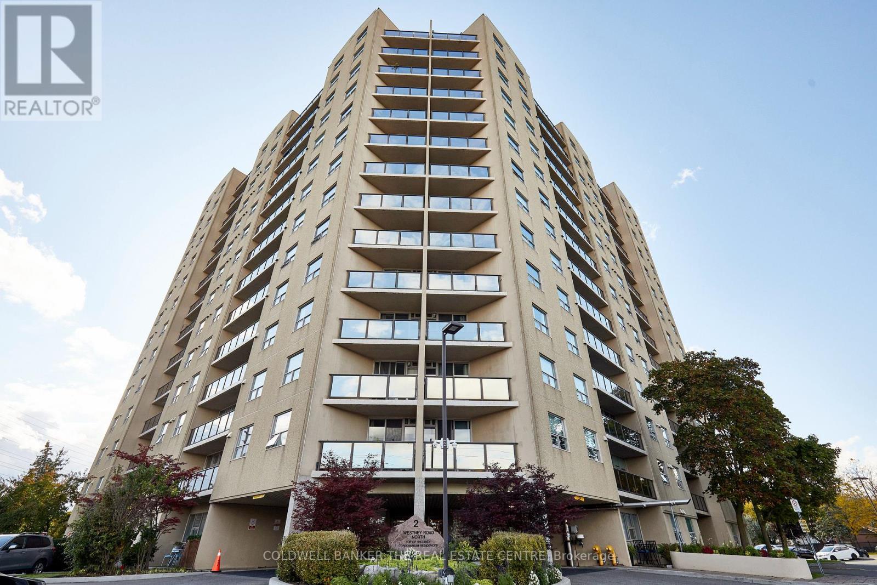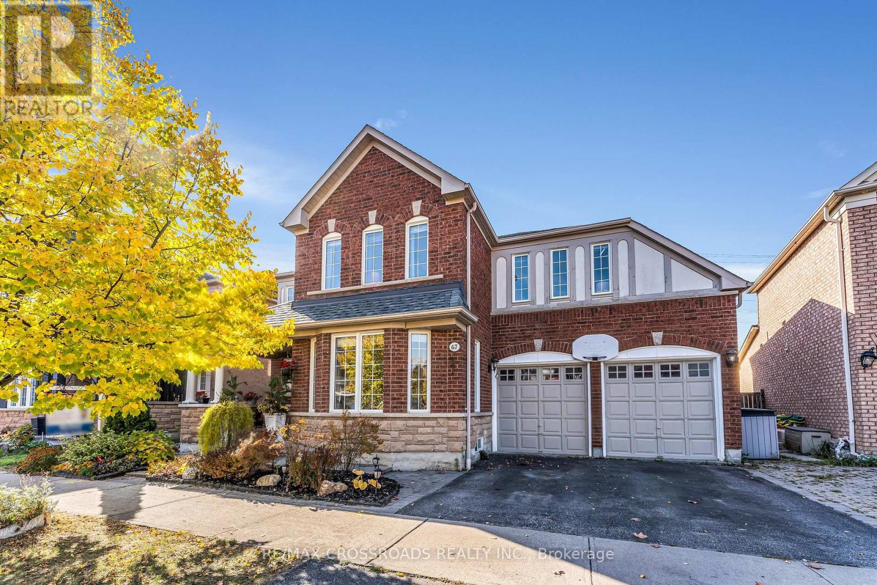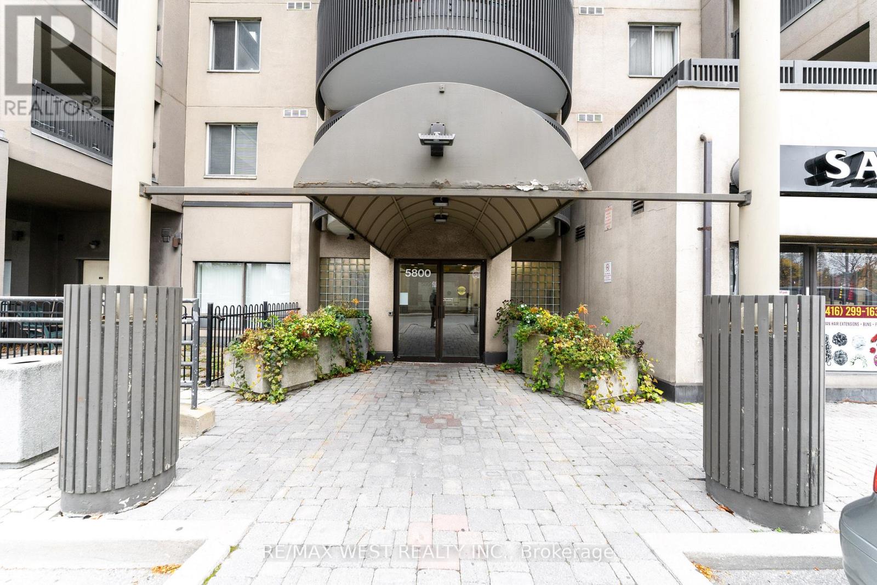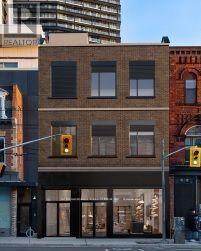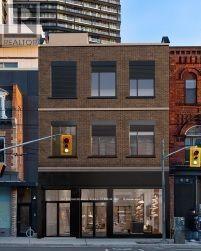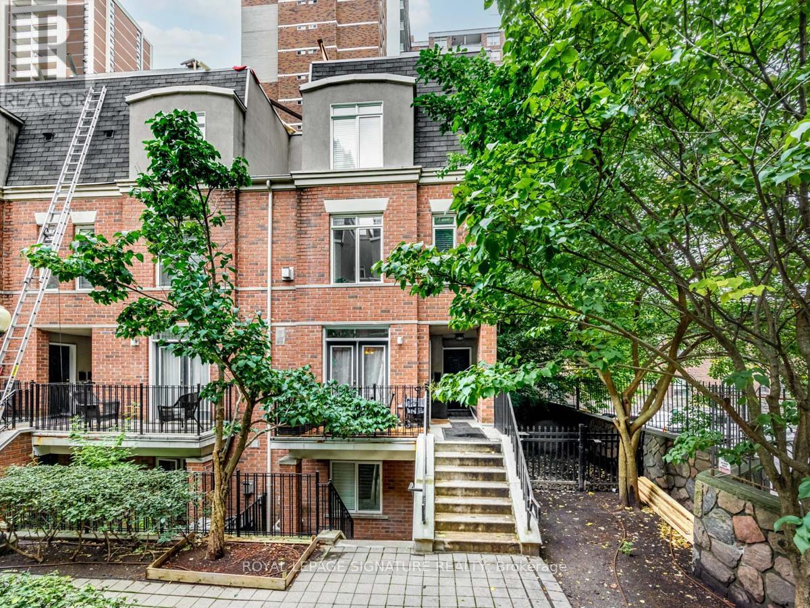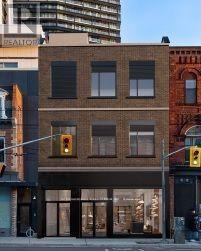44 Rodcliff Road
New Tecumseth, Ontario
1.18-acre In Town Property Boasts Sunsets As It Backs Onto The Tottenham Conservation And The Caledon Trail Way Path. This Home Is Nestled At The End Of A Quiet Cul De Sac Where Privacy And Tranquility Waits. This Charming Home Resonates Family And Gatherings Through Every Aspect Of This Home. Unwind On The Back Deck Featuring Modern Glass/Aluminium Railings (2022) And Private Views. 2+2 Bedrooms, Each With Ensuite Baths, With A Total Of 5 Bathrooms And 2 Kitchens. Approx. 3000 sq ft Living Space. It Suits Families Or Multigenerational Living. The Main Floor Offers A Luminous Large Eat-in Kitchen With A Skylight And Breakfast Bar, A Cozy Living Room With An Electric Fireplace And A Breathtaking View Of The Backyard. A Sunroom/Family Room With Walkout To The Expansive Deck. The Main Floor Bedroom With Ensuite Bath Has Deck Access To Enjoy Your Morning Coffee. Main Floor Laundry. Upstairs, Revel In The Large Secluded Primary Suite With Two Large Double Closets, A Dressing/Sitting Area And A Private Updated 4-Piece Bath. The Bright Open Foyer Features A Spacious Closet And Newer Hardwood Stairs Leading To An Incredible Finished Lower Level, Complete With A Second Kitchen, Two Bedrooms, Two Baths, And A New Electric Napoleon Insert Fireplace (2023) With A Walkout To A Stone Patio. This Bright Lower Level Makes A Wonderful In-Law Suite Or More Space For The Family. Stunning Perennial Gardens And New Stone Walkway/Patio (2023) GuideYou To The Vast Backyard And Endless Trails. Toboggan In The Winter To Bonfires In The Summer. This Stunning Private Property Is On Municipal Services, A Rare Find For Such A Large Property. 2 Car Garage, Ample Parking. Excellent Commuter Location, 30 Min To Newmarket, 30 Min To Brampton, Orangeville, Barrie, 40 Min to Pearson Airport And The GTA. Short Walk To Town And Schools. Enjoy The Trail System, Fairy Trail Village, Blue Grass Festival, Conservation, Shopping And Dining. Don't Miss Out On All This Town And Property Has To Offer! (id:50787)
Ipro Realty Ltd.
24 Lalton Place
Toronto (Guildwood), Ontario
Welcome To 24 Lalton Place. This Is Your Opportunity To Live In The Wonderful Guildwood Community . Renovated and designed with timeless elegant features. The main level presents a vibrant, sun filled dining and living area with huge windows O/L the gardens The upper level includes 3 large bedrooms updated with beautiful Laminate throughout. 2 separate side yards and landscaped with a private interlocked patio, Roof 4 years ,Furnace & AC 1 year, just steps to parks and trails, Guild Park & Gardens, lakeside trails, great schools, and moments to Kingston Rd shopping, groceries, Guildwood GO train station with a short trip to downtown, and minutes to highway 401 for easy commuting. This is the one you've been waiting for! Book your showing today! (id:50787)
Royal LePage Connect Realty
67 Cryderman Lane
Clarington (Bowmanville), Ontario
Stunning 6-Year-Old Home in Bowmanville Prime Location! This gorgeous home is ideally situated in a fantastic Bowmanville neighborhood, just a 2- minute walk from Lake Ontario and scenic walking trails, and only a few minute drive to Hwy 401. Nestled in a new community, this property boasts an open-concept main floor with beautiful hardwood flooring and a stunning wall of windows leading to a spacious sliding glass walk-out to the backyard. The kitchen is a dream, featuring sleek white cabinetry, an island with a breakfast bar, and stainless steel appliances, creating the perfect space for both everyday living and entertaining. Upstairs, a grey hardwood staircase leads to three generously-sized bedrooms. The primary bedroom easily accommodates a king-size bed and additional furniture. It also offers a walk-in closet and a luxurious 5-piece Ensuite bath, complete with two sinks, a separate soaker tub, and a walk-in shower. The two additional bedrooms are well-sized, each featuring double closets and offering beautiful western views of the neighborhood. The basement provides an excellent open space, ready to be finished to your liking, offering endless possibilities. This home features a single-car garage with convenient access to the house and room for 3 vehicles to park. It includes five appliances, and a quick closing is available for those looking to move in right away. The location couldn't be better just a short distance from the lake, walking trails and Hwy 401! ** This is a linked property.** (id:50787)
Century 21 Green Realty Inc.
401 - 2 Westney Road N
Ajax (Central West), Ontario
Attention first time buyers, downsizers and investors! Welcome to Top of Westney! This bright and spacious, 2 bedroom, 2 bath unit, comes with 2 parking spaces and a large en-suite laundry, your best choice for value and affordability. This well-managed and beautifully maintained building is ideally located near the Ajax GO and the 401. Across the street from Westney Heights Plaza, including Sobeys, Shoppers, banks. Eateries and more. Moments away from Costco, Winners, Homesense etc.. Walk to Ajax Community Centre, pools, gyms, activities and programs. Enjoy this newly renovated, (freshly painted, with new laminate) throughout. All new windows and doors completed through common elements. All utilities are included in the very reasonable maintenance fees. Building amenities include an entry security system, an outdoor pool, a gym, a sauna. Location is everything, 2 Westney Road is at the centre of it all! (id:50787)
Coldwell Banker The Real Estate Centre
67 Alden Square
Ajax (Northwest Ajax), Ontario
This Spacious and Beautifully Upgraded Home Is Located In One Of Ajax's Most Desirable Neighborhoods. The Property Offers 5+4 Bedrooms, 6 Washrooms, and A Newly Constructed Finished Legal Basement Apartment. It's Perfect For Large Family Living Or Entertaining With 3205 Square Feet Of Living Space Above Grade, 9 Feet Ceilings On The Main Floor and An Open-Concept Design. The Home Is Packed With Premium Features Such As Gas Fireplace, Central Vaccum, Pot Lights, Wall To Wall Cabinetry & Closet Organizers. You'll Love The High-end Light Fixtures, Which Pair Beautifully With The Hardwood Floors Throughout. There Is Also No Shortage Of Day Light With Large Windows All Over The House. Freshly Painted, The Home Feels Brand New, With A Large Kitchen Boasting Granite Countertops, A Center Island, and A Walkout To A Beautifully Landscaped Yard Featuring Meticulously Designed Gardens. For Added Convenience, The Second Level Features A Dedicated Laundry Room, While The Landscaped Backyard Offers A Peaceful Retreat. The Finished Basement Comes With Two Parts. One Half Offering A Legal Self Contained Apartment With Two Bedrooms, A Kitchen and A Private Separate Entrance. Second Half Comes With A Rec Room, A Wet Bar, 1 Bedroom And An Office. This Is Ideal In A Situation Where You Need Value With Rental Income But Also Need To Accommodate Your Large Family. The Separate Entrance Is Fenced From The Backyard So You Can Enjoy Complete Privacy. Located Near Top-Rated Schools, Parks, and Shopping Centers, This Home Is Ideal For A Large Family Looking For Luxury, Value and Convenience. (id:50787)
RE/MAX Crossroads Realty Inc.
414 - 5800 Sheppard Avenue E
Toronto (Malvern), Ontario
Welcome to this beautifully renovated 1+1 condo that combines modern design with comfort. Featuring an open concept living area, sleek new finishes, and plenty of natural light, this home is perfect for those seeking style and convenience. The spacious bedroom offers a peaceful retreat, while the versatile den can serve as an office, guest room, or extra storage. Enjoy easy access to public transit, shopping, dining, and the 401. A truly move-in-ready space that offers both comfort and functionality. Dont miss out! Unit has been destaged, pictures are from staging. (id:50787)
RE/MAX West Realty Inc.
Second Floor - 369 Queen Street W
Toronto (Waterfront Communities), Ontario
Prime location in the Entertainment and Fashion District and the Upc:101T1ing Hub, right in the heart of the City of Toronto. Next door neighbour TD Bank, across from the Mountain Equipment Company (MEC) flagship, at the corner to Northeastern University and many more National retail and attachment. ideal for all types of retail, can combine with other floors for flagship stores, restaurants/lounges with rooftop patios, showrooms and presentation centers, spas, bank and financial institutions, real estate & others. Sprinkler, Elevator, HVAC, separate hydro/gas meters Marketing brochure and floor plan in attachment Ground floor can have exclusive access to 2500+ ft2 basement. See MLS listing on the Ground Floor C11966319 (id:50787)
International Realty Firm
Third Floor + Roof Patioi - 369 Queen Street W
Toronto (Waterfront Communities), Ontario
Prime location in the Entertainment and Fashion District and the Upc:101T1ing Hub, right in the heart of the City of Toronto. Next door neighbor TD Bank, across from the Mountain Equipment Company (MEC) flagship, at the corner to Northeastern University and many more National retail and attachment. ideal for all types of retail, can combine with other floors for flagship stores, restaurants/lounges with rooftop patios, showrooms and presentation centers, spas, bank and financial institutions, real estate & others. Sprinkler, Elevator, HVAC, separate hydro/gas meters Marketing brochure and floor plan in attachment See MLS C for Ground and C11966398 for the second floor (id:50787)
International Realty Firm
401 - 415 Jarvis Street
Toronto (Cabbagetown-South St. James Town), Ontario
Welcome to The Central at 415 Jarvis St in the heart of Toronto. This 2 bedroom 1.5 bathroom stacked townhouse is a popular floorplan with lots of light. Approximately 800sqft with lots of updates throughout. Chef's kitchen with stainless steel appliances and a quartz countertop. (id:50787)
Royal LePage Signature Realty
Ground Floor - 369 Queen Street W
Toronto (Waterfront Communities), Ontario
Prime location in the Entertainment and Fashion District and the Upc:101T1ing Hub, right in the heart of the City of Toronto. Next door neighbor TD Bank, across from the Mountain Equipment Company (MEC) flagship, at the corner to Northeastern University and many more National retail and attachment. ideal for all types of retail, can combine with other floors for flagship stores, restaurants/lounges with rooftop patios, showrooms and presentation centers, spas, bank and financial institutions, real estate & others. Sprinkler, Elevator, HVAC, separate hydro/gas meters Marketing brochure and floor plan in attachment Ground floor can have exclusive access to 2500+ ft2 basement. see MLS C11966398 for the second floor (id:50787)
International Realty Firm
509 - 11 Wellesley St W
Toronto (Bay Street Corridor), Ontario
A Functional and Efficient Studio(427 Sq) layout with no waste of indoor area. One locker is included. Quiet and bright unit is located in the heart of downtown Toronto, steps from Yonge &Wellesley. Enjoy easy access to the subway, U of T, Ryerson Of U, Yorkville, Eaton Centre, Dundas Square, etc. One of the best choices for self-occupation or investment. (id:50787)
Nu Stream Realty (Toronto) Inc.
1208 - 120 Parliament Street
Toronto (Moss Park), Ontario
Experience urban sophistication in this 895 sq.ft. corner unit at East United Condos, featuring three spacious bedrooms, and two modern washrooms. The unit boasts two expansive balconies that fill the condo with natural light, creating a bright and airy ambiance. Residents enjoy top-tier amenities, including a fitness centre, games room, rooftop terrace with BBQ, lounge, party room, screening room, 24-hour concierge, and guest suites. Steps from the Distillery District and just a 6-minute walk to the upcoming TTC Corktown subway station, this boutique condo offers effortless connectivity. With direct access to the Financial District via the King St streetcar, commuting is seamless, leaving more time to enjoy the city's best dining, cafes, and entertainment. Make this dream condo your home today! (id:50787)
Right At Home Realty Investments Group

