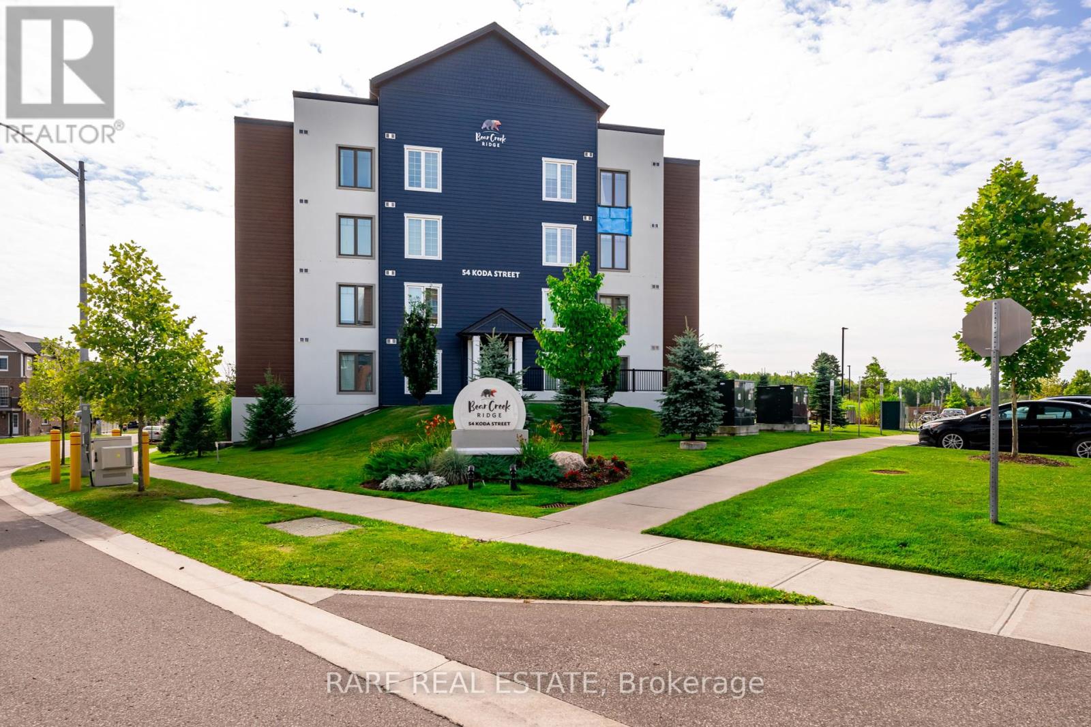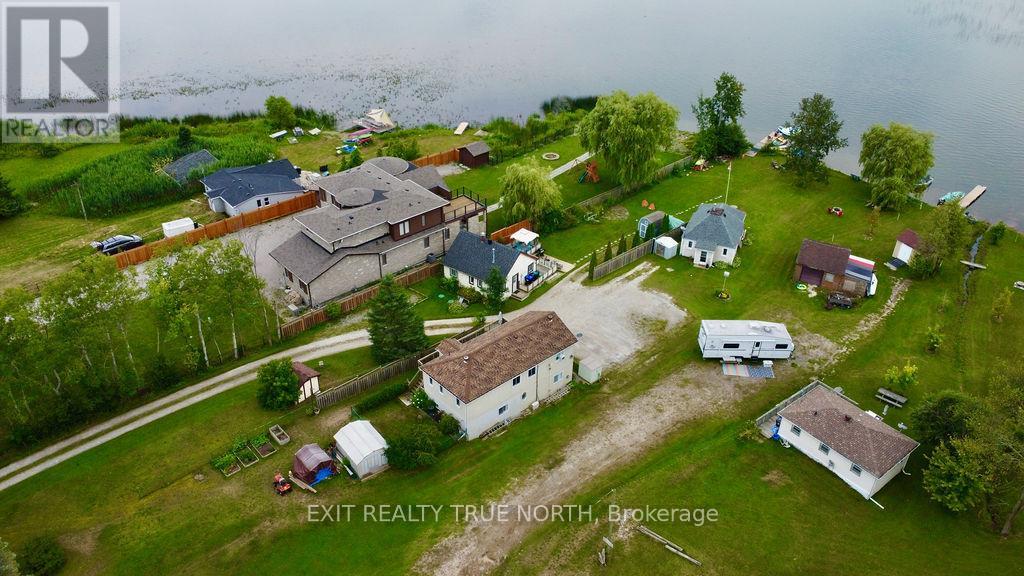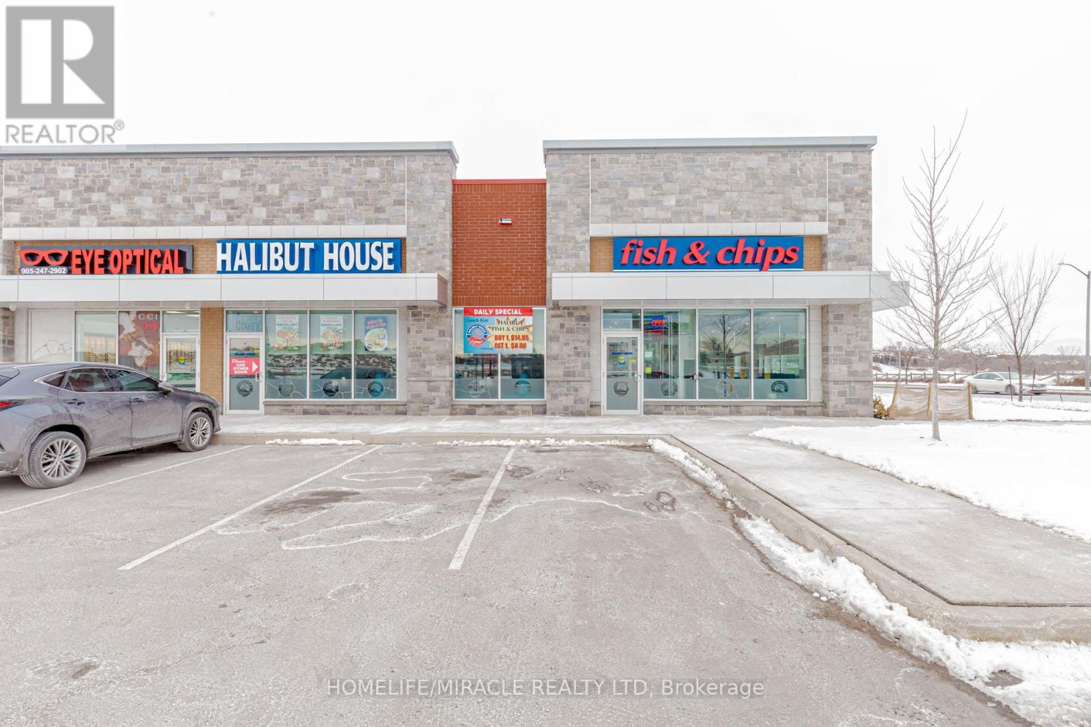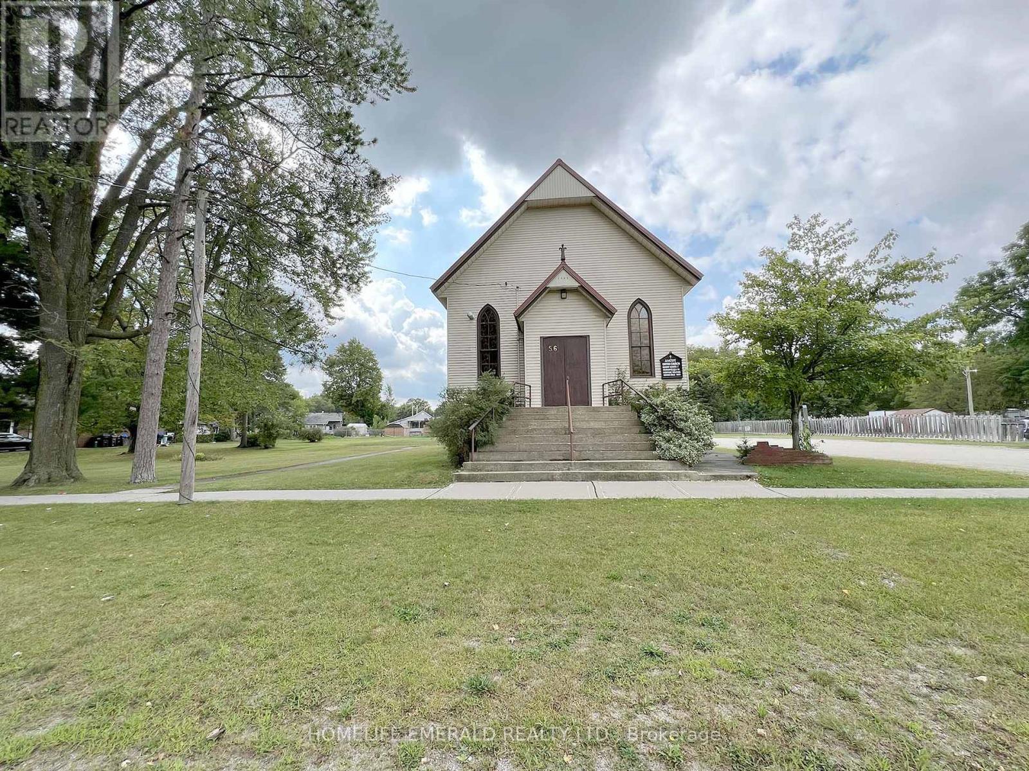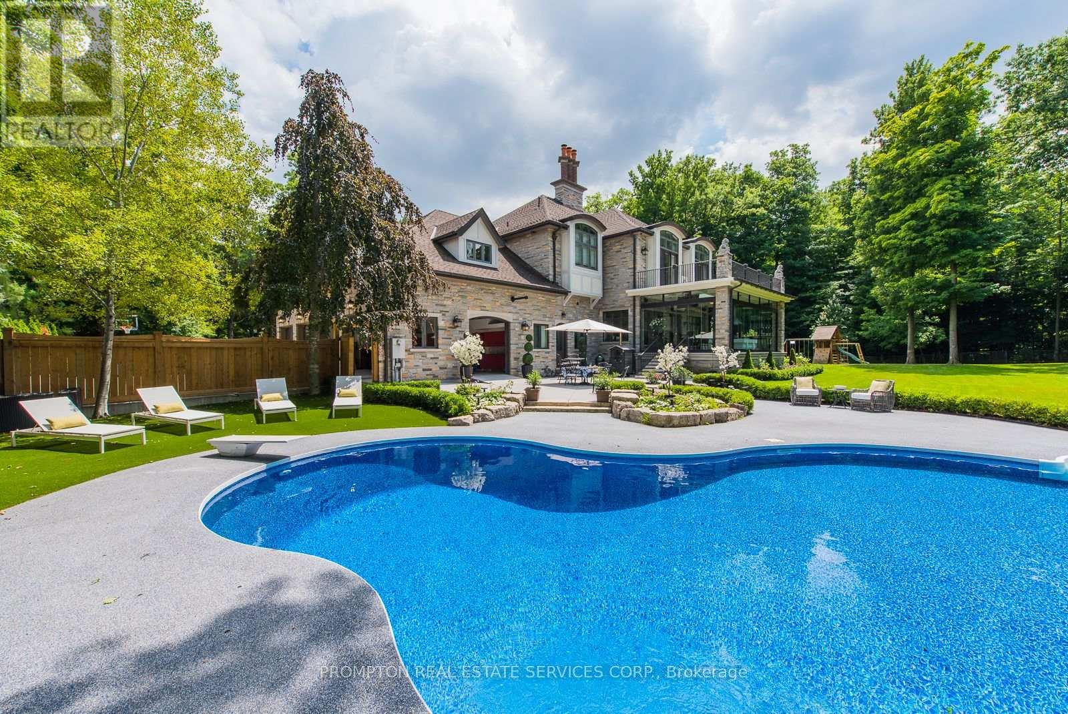8 Foxmere Road
Brampton (Fletcher's Meadow), Ontario
Introducing An Exceptional**Fully Upgraded from Top to Bottom in 2022 ** FULL WASHROOM ON MAIN FLOOR** In Fletcher's Meadow Neighborhood! This Exquisite Approx. 3,000 Sqft Residence Showcases Top-Notch Finishes and Superb Craftsmanship Throughout. The Main Dwelling Boasts 4 Bedrooms And 3 Full Bathrooms On The Second Floor, Along With A Stunning, Upgraded Kitchen Featuring Built-In Appliances. Enhancing The Property's Appeal Is a ***Legal Basement Apartment***Complete With 3 Bedrooms, 1.5 Bathrooms, And Separate Laundry Facilities. Don't Miss Out On This Incredible Opportunity To Own A Remarkable Home In A Highly Sought-After Community! Rough In For Electric Car Charger In Garage! All New Plumbing, Maple Hardwood Flooring On Main Floor & Upper Hallway, Maple Oak Staircase, Built In Shelves, Exposed Concrete Driveway, Central Vacuum, 2 Separate Laundries, Pot Lights On All Floors, Shelves In Garage For Extra Storage! (id:50787)
RE/MAX Gold Realty Inc.
309 - 54 Koda Street
Barrie (Holly), Ontario
This bright and beautiful condo along the shores of Kempenfelt Bay sounds like an excellent opportunity. The 2-bedroom, 1-bath layout seems perfect for downsizing or a first-time buyer. The open-concept kitchen with newer appliances, ample cupboard space, and the cozy living room and walk-out balcony make it appealing. The ensuite laundry and private underground parking are also great features. The fact that it allows BBQs and pets with some restrictions and is located on a beautifully landscaped property with outdoor amenities further adds to its attractiveness. (id:50787)
Rare Real Estate
39 Hay Lane
Barrie, Ontario
Bright corner unit townhome, You will love the amount of natural light that comes in from its 15 Windows, true open concept layout with a modern kitchen at its centre, the kitchen futures stainless steel appliances and granite countertops, Extra long driveway can fit 2 cars plus 1 in garage, large primary Bedroom with tons of natural light, laundry room conveniently located on the same floor as bedrooms. Amazing Location Minutes Away From Lake Simcoe, Walking Trails, Restaurants, Costco, Big Box Stores And Highly rated Schools. True Freehold. (id:50787)
Right At Home Realty
5632 Penetanguishene Road
Springwater, Ontario
Excellent waterfront opportunity in Springwater across the road from Orr Lake Golf Club! This property features a 3 bedroom, 2 bathroom home with spectacular views of the lake AND a 2 bedroom, fully winterized cottage both on the very beautiful and very private Orr Lake. With 46' of frontage on the water and 430' from the road, there is lots of space to roam and enjoy! Main House is strategically laid out to enjoy year round views of the lake from your family room which features a walk out to the deck and gas fireplace to enjoy in the winter months! A fenced dog run area is great for pets! The cottage is a great opportunity for seasonal or long term additional income or could be used as in-law suite or overflow for family and guests! Only a few minutes away from golfing, skiing, and the amenities of Barrie, Elmvale, Wasaga Beach, and Midland. With easy access to Highway 400 for commuters! (id:50787)
Exit Realty True North
1840 Major Mckenzie Drive W
Vaughan, Ontario
Excellent Halibut House Fish & Chips in Vaughan, ON is For Sale. Located at the intersection of McNaughton Rd E/Major Mackenzie Dr. Surrounded by Fully Residential Neighborhood, Close to Schools, Park, big box stores and more. Excellent Business with Good Sales Volume, Long Lease, and More. Weekly Sales: Approx. $11000-$12000, Royalty: $2500/m, Area: 2900 sqft, Rent: 13,964/m including TMI & HST), Lease Term: Existing till 2032 + option to renew. (id:50787)
Homelife/miracle Realty Ltd
86 Green Gables Crescent
Whitchurch-Stouffville, Ontario
This fully upgraded, luxurious custom-built mansion in the prestigious area of Stouffville offers an exceptional living experience. Situated on a wide corner lot, the grand house boasts *6,700 square feet* of luxurious living space, featuring *7 bedrooms* and *7 washrooms*, making it perfect for large families or those who love to entertain. The property includes a *4-car garage* with drive-through access to the backyard, providing ample parking and convenience. The upgraded circular driveway can accommodate up to *10 cars*, ideal for hosting gatherings or accommodating guests.As you enter through the *grand foyer, you are greeted by a thoughtfully designed layout that includes a **separate living room, a **separate dining room, and a stunning **open-to-above family room*, creating a sense of grandeur and spaciousness.The *kitchen* is a chef's dream, upgraded with *top-of-the-line Monogram appliances* and features *two large walk-in pantries*, ensuring plenty of storage and workspace. Main floor offers Bedroom with 4 piece Ensuite with walk in Closet.Circular Stairs Leading to 2nd floor featuring 6 Bedrooms and 5 full washrooms Ensuring ample space and privacy .Master bedroom boasting grand walk in closet and 5 Piece upgraded washroom..Unspoiled huge basement with three entrances (including one from outside the house) can be converted into beautiful recreational space or an extendedfamily/nanny suite.Must see property !! Only property of its Kind listed in this neighbourhood. (id:50787)
RE/MAX Real Estate Centre Inc.
271 Main Street N
Uxbridge, Ontario
This new custom home is a masterpiece of modern design and craftsmanship, showcasing handcrafted oak stairs with a contemporary metal railing and elegant glass accents. The sleek engineered hardwood floors flow seamlessly throughout the main and second levels, enhancing the homes timeless appeal. With soaring 10 - foot ceilings and breathtaking floor to ceiling fireplace, the space exudes charm and warmth, offering a perfect blend of style and comfort for everyday living and entertaining. This home is illuminated by modern lighting fixtures that perfectly complement the design. Each of the spacious 4 +1 bedrooms offer beautiful hardwood flooring, large windows and double closets. The 3 + 1 bathrooms are designed for comfort and luxury, featuring heated floors and double sinks The Primary bedroom is a true sanctuary featuring a stunning vaulted beam ceiling to add warmth. Oversize windows flood the space with natural light. The beautiful modern galley - style kitchen is a standout feature, offering a spacious layout with a large island, a convenient coffee bar area, and all brand new appliances. With direct access to the mudroom, it seamlessly combines style and functionality for everyday living.The lower level recreation space in this home is designed to bring family and friends together, offering the perfect setting for movie nights. This expansive area is ideal for entertaining, featuring a sleek modern glass wall accent that adds a touch of contemporary elegance. The floor to ceiling fireplace adds a warm space. The finished basement features a fully legal suite with separate living quarters, offering a fantastic opportunity for rental income or multi - generational living. It features a fully functional kitchen, spacious bedroom, modern bathroom and laundry facilities. Oversize windows and doors create a bright atmosphere. Designed for both comfort and privacy, this space includes all the essentials for independent living while adding value to the home. (id:50787)
Mccann Realty Group Ltd.
56 Jonas Street
Essa (Angus), Ontario
*Former Church on 132'x175' in Town Lot* This former church offers 1800 sqft of finished space + a fully finished basement & is sitting on a 132'x175' institutional lot. The church features a multiple entrances, massive parking lot, generous office & storage space, large congregation area with beautiful pews & organ + piano, bathroom, finished basement w full kitchen, massive meeting area & utility room. This would be an excellent opportunity for someone looking to purchase a property with institutional zoning with permitted uses such as Churches and cemeteries, Clubs for non-profit service groups, Public or separate schools, Public or private hospitals, Community halls, Libraries, etc. The Seller makes no representations or warranties to what may or may not be approved for occupancy on this property the Buyer/Buyer's rep must do their own due diligence. (id:50787)
Homelife Emerald Realty Ltd. Brokerage
Homelife Emerald Realty Ltd.
217 - 8 Maison Parc Court
Vaughan (Lakeview Estates), Ontario
Experience elegance and comfort at Chateau Parc! This open concept unit features gourmet kitchen equipped with granite countertops, stainless steel appliances, and a breakfast bar that overlooks the spacious living and dining areas. This well-maintained unit includes a parking space, locker, and ensuite laundry. Surrounded by nature with beautiful trails and parks, Chateau Parc offers exceptional amenities: an outdoor pool, hot tub, sauna, fully equipped gym, and a friendly concierge. With convenient guest parking and easy access to shopping, restaurants, and public transit, you'll love the lifestyle this boutique condo provides. (id:50787)
RE/MAX Professionals Inc.
8d Station Lane
Markham (Unionville), Ontario
Deceptively spacious, this beautifully appointed end-unit townhome in the heart of Historic Unionville is a rare opportunity you don't want to miss. The main floor exudes elegance with pristine hardwood floors, crown moulding, pot lights, and 9-foot ceilings that create a sense of grandeur throughout the open-concept design. Ideal for family entertaining, the generous great room features a cozy gas fireplace, while the modern kitchen boasts sleek white cabinetry, a tile backsplash, stone countertops, and a convenient breakfast bar. Adjacent to the kitchen, the breakfast/dining area is bathed in natural light from large windows overlooking the side yard. The main floor also includes a versatile formal room, perfect for a dining area, den, or home office. Upstairs, you'll find a spacious primary suite with a luxurious updated ensuite, featuring a walk-in shower and walk-in closet. This room offers ample space for a sitting area or reading nook. The second bedroom also has its own ensuite bath and contemporary sliding closet doors. Completing the second floor is a convenient laundry room with a sink and built-in cabinetry. The finished basement provides additional living space with a large rec room, a bonus potential bedroom, and a four-piece bathroom. The exterior of this home is equally impressive, with a charming historic facade, a white picket fence, and a rear and side yard featuring a raised deck, carport, and garage. Location couldn't be better, a short walk to the GO Train station, and mere steps to Unionville's charming Main Street with boutique shops, restaurants, and cafes. Don't miss your chance to live in one of the most sought-after areas of York Region! (id:50787)
Century 21 Leading Edge Realty Inc.
40 Golf Avenue
Vaughan (East Woodbridge), Ontario
Welcome to 40 Golf Avenue, an extraordinary estate offering over 11,000 square feet of luxurious living space in the prestigious Pinewood Estates of Woodbridge. This meticulously renovated mansion, set on a private ravine lot in Pine Valley, blends timeless elegance with modern amenities. The exterior features a stunning combination of Briarhill stone and stucco, complemented by a grand portico entrance and circular driveway that makes an impressive first impression. Inside, the home includes a custom elevator for easy access across all levels. Restored marble floors, using high-quality stones such as Carrera marble, enhance the luxurious feel throughout. The chefs kitchen is equipped with top-tier appliances, custom cabinetry, and expansive countertops, perfect for both everyday meals and entertaining. The sunroom features a built-in barbecue, with sliding glass doors that open during the summer and close during the winter, all equipped with its own exhaust system for year-round comfort. The second-floor master bedroom is a private retreat, complete with its own terrace, a spacious walk-in closet, a makeup area, and a steam sauna. The sitting area is ideal for relaxing with TV or enjoying coffee from the built-in coffee station. Outside, the beautifully landscaped grounds feature a luxurious swimming pool and a poolside bar, perfect for outdoor gatherings and relaxation. The property also enjoys the use of an additional half-acre of conservation land, providing extra privacy and a sense of openness. The basement offers a cozy fireplace, bar, recreation room, spa, and dry sauna, making it the ideal space for unwinding. The home is fully equipped with a geothermal heating system and an automated irrigation system, ensuring a dust-free, energy-efficient environment. A standout architectural feature is the third-floor loft, with a glass floor overlooking the grand foyer below, adding a unique and stylish touch. (id:50787)
Prompton Real Estate Services Corp.
311 - 81 Townsgate Drive
Vaughan (Crestwood-Springfarm-Yorkhill), Ontario
Bright and Spacious 2 Bedroom Unit Overlooks Mature Trees, Outdoor Swimming Pool and Tennis Court. Spacious Size Rooms, Very Functional Layout. Unit Is Clean and Well Cared. All Utilities Are Included In Maintenance Fees. Excellent Area: Walking Distance to Shops, Transit, Restaurants, Synagogues. Building Amenities: Outdoor Pool, Gym, Sauna, Tennis Court, Party Room, Visitor Parking, Security Gate & More. Excellent For First Time Buyers or Empty Nesters. **EXTRAS** Newer Stainless Steel Fridge, Stove, B/I Dishwasher, Washer and Dryer (id:50787)
RE/MAX West Realty Inc.


