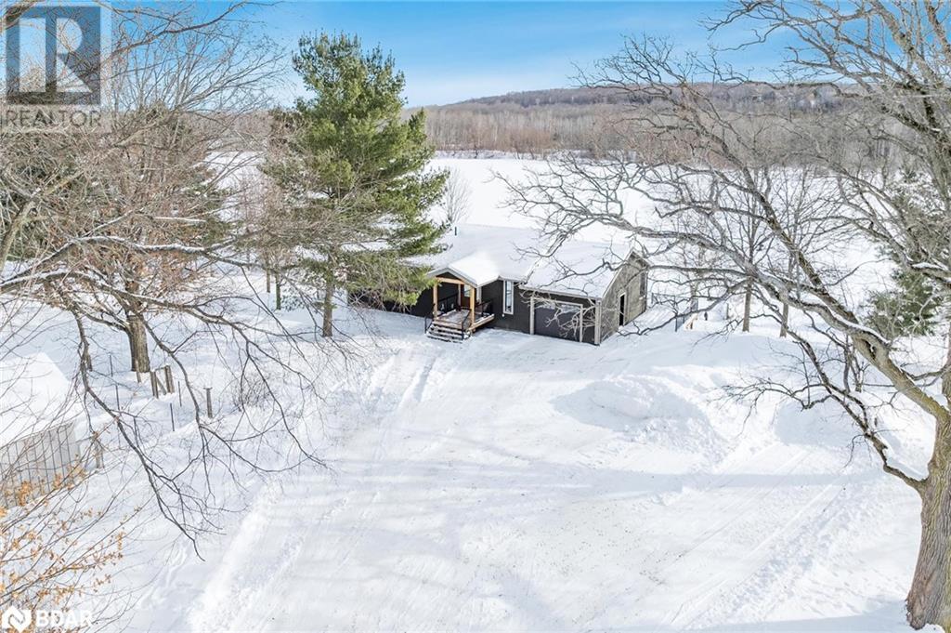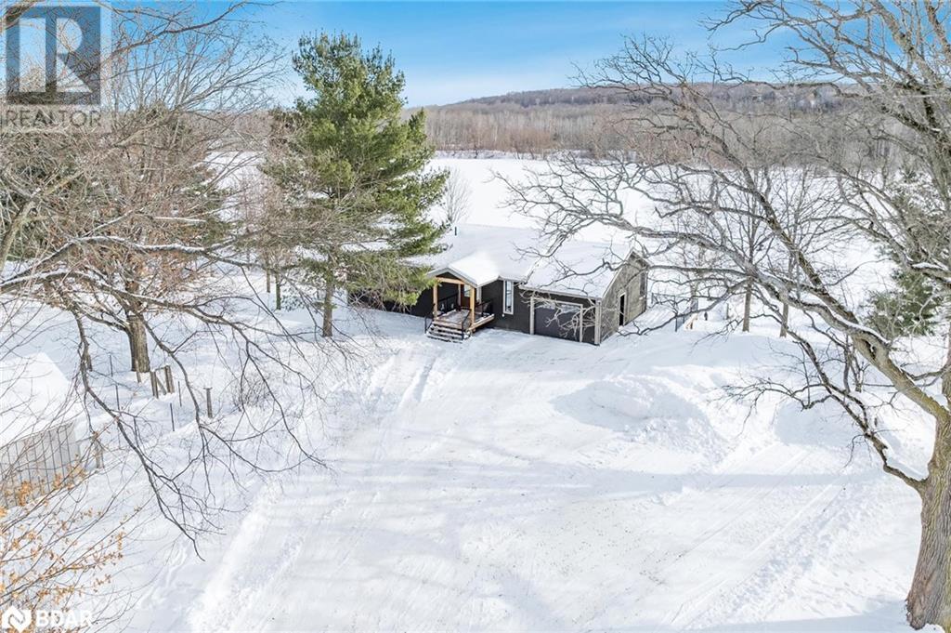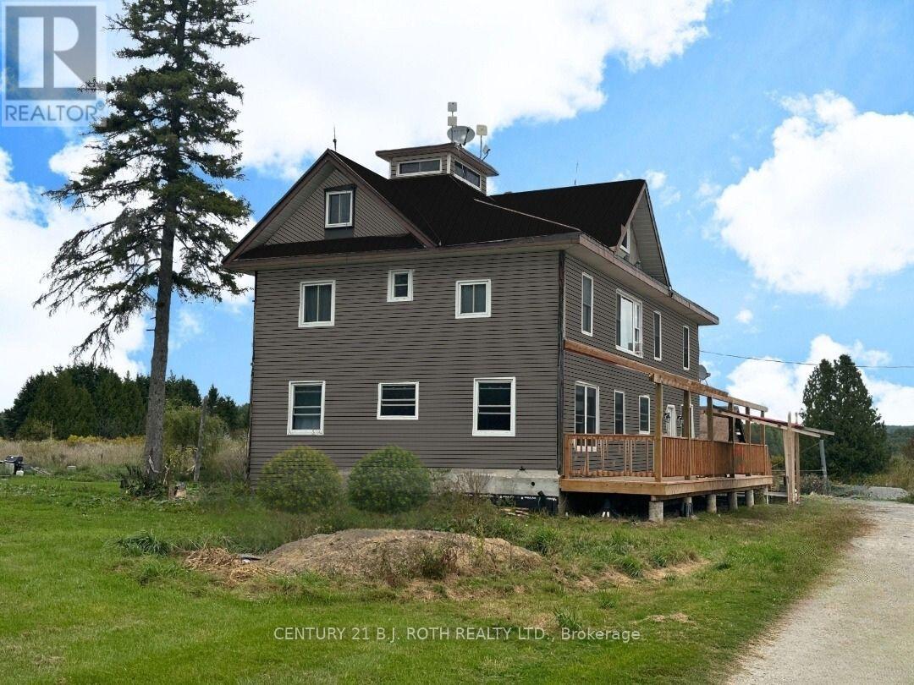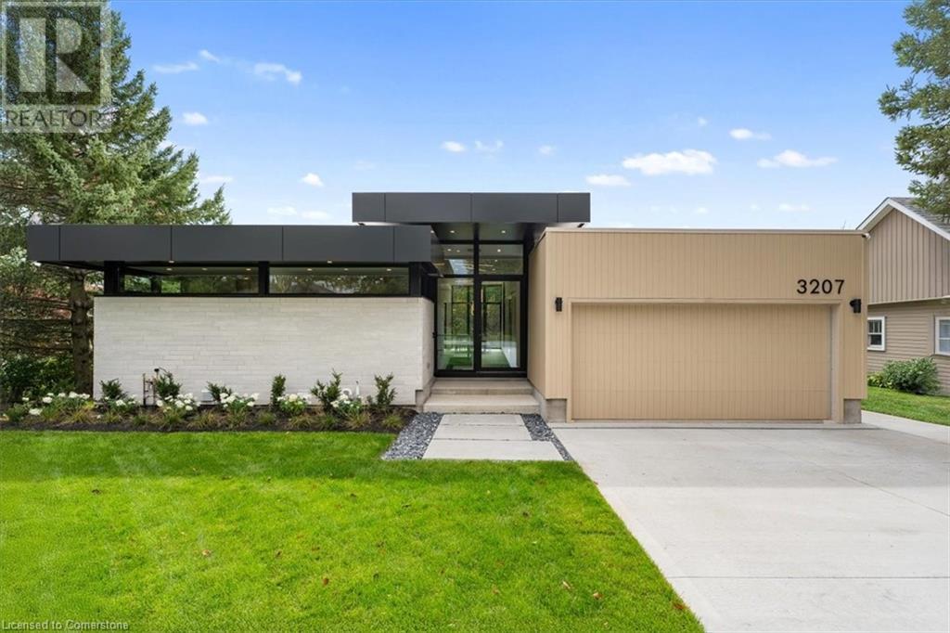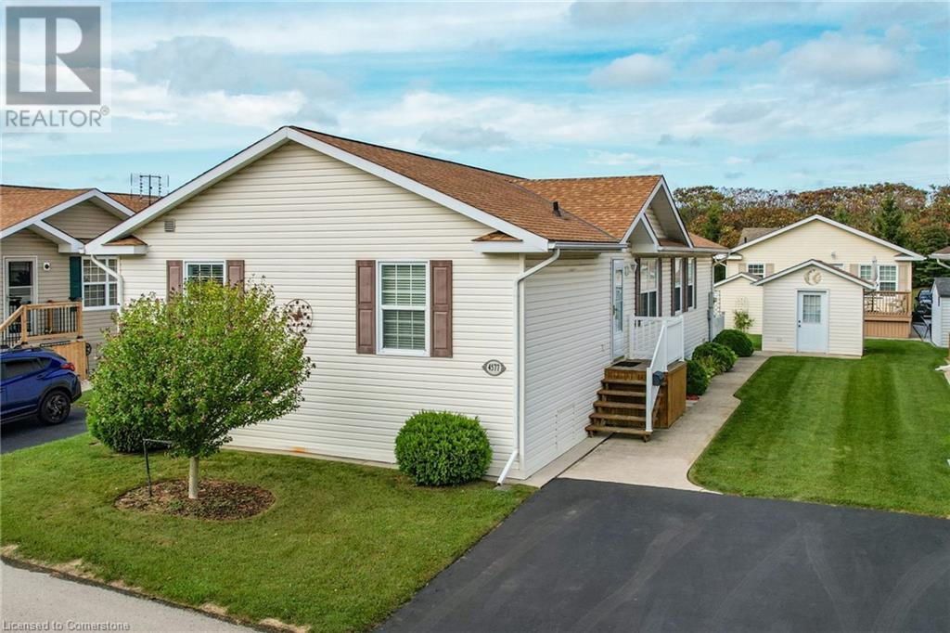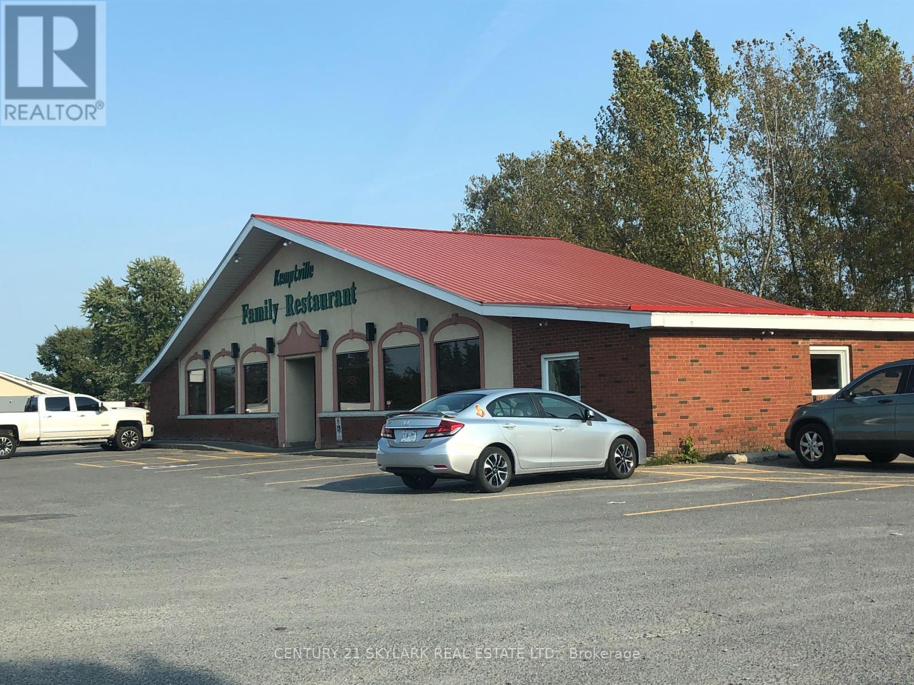5 Browside Avenue
Toronto (Forest Hill South), Ontario
REMARKS FOR CLIENTSTraditional Forest Hill Family Home In The Heart Of The Forest Hill Village. Move Into This Cozy Home. Or For The Family Who Wishes To BuildTheir Dream Home The Property Comes With The Plans By Richard Wengle And Building Permits Ready .5 Ensuite Bedroom, Open SpaceLounge Room With Skylight. Plans Include Car And Passenger Elevator, Rec Room, Nanny Ensuite, Gym, Wine Room Etc. Perfectly Located ForExcellent Access To Premier Private Schools Including U.C.C/B.S.S., Forest Hill Village Shops & Restaurants, Parks & Beltline, Ttc. New PlanIncludes Pool/Hot Tub, Built-in BBQ Patio, Cabana **EXTRAS** Renovate Or Build, Building Permit Approved. (id:50787)
Master's Trust Realty Inc.
2886 Southorn Road
Coldwater, Ontario
Top 5 Reasons You Will Love This Home: 1) Spanning over 113-acres, with approximately 95 workable acres, this property offers expansive space for agricultural use and it neighbours a development zone in Coldwater 2) Recently renovated three bedroom home showcasing a charming farmhouse-style kitchen and a spacious porch that overlooks the fields 3) Bright and inviting lower level featuring a separate entrance, large windows that flood the space with natural light, a cozy built-in gas fireplace, two bedrooms, a storage room, and a 4-piece bathroom 4) Generously sized property including multiple outbuildings such as a large barn, drive shed, gazebo and a cozy bunkie, offering plenty of utility and leisure options 5) Ideally situated with quick access to both Highway 400 and Highway 12, making commuting a breeze while retaining the peaceful country lifestyle. 2,414 fin.sq.ft. Age 41. Visit our website for more detailed information. (id:50787)
Faris Team Real Estate Brokerage
2886 Southorn Road
Coldwater, Ontario
Top 5 Reasons You Will Love This Home: 1) Spanning over 113-acres, with approximately 95 workable acres, this property offers expansive space for agricultural use and it neighbours a development zone in Coldwater 2) Recently renovated three bedroom home showcasing a charming farmhouse-style kitchen and a spacious porch that overlooks the fields 3) Bright and inviting lower level featuring a separate entrance, large windows that flood the space with natural light, a cozy built-in gas fireplace, two bedrooms, a storage room, and a 4-piece bathroom 4) Generously sized property including multiple outbuildings such as a large barn, drive shed, gazebo and a cozy bunkie, offering plenty of utility and leisure options 5) Ideally situated with quick access to both Highway 400 and Highway 12, making commuting a breeze while retaining the peaceful country lifestyle. 2,414 fin.sq.ft. Age 41. Visit our website for more detailed information. (id:50787)
Faris Team Real Estate Brokerage
253 Craig Side Road
Oro-Medonte (Moonstone), Ontario
This property offers so much, so quit clicking just a moment and see if this 4 plex on 2.6 acres only 10 minutes to beautiful Mount St. Louis Moonstone works for you. You never find this much property with multiple dwellings so what better way to fund your lifestyle in the country to get away from it all by living in one of the units and have the rest of the units to significantly offset your mortgage. This is a newly severed property so final details in address are pending. (id:50787)
Century 21 B.j. Roth Realty Ltd.
3207 Vivian Line 37 Line
Stratford, Ontario
Step into the captivating world of an architectural masterpiece designed by SMPL Design Studio. This one-of-a-kind residence effortlessly merges contemporary elegance, effortless sophistication and cutting-edge design. Flooded with natural light, thanks to its expansive floor-to-ceiling windows spanning the entire rear facade, this home lives up to its modern design. At the heart of this home is a stunning, custom-designed kitchen, where sleek black and walnut cabinetry complements the 15-foot island the features a Vanilla Noir Caesar stone premium countertop. A walk-in pantry adds to the kitchen’s functionality and charm. The main floor boasts three bedrooms, each featuring custom-built wardrobes, with the master bedroom featuring a sleek 3 pc ensuite. The additional 4 pc bathroom on the main floor is private and offers comfort and convenience. The main floor’s light-toned engineered hardwood floors provide a warm, inviting ambiance throughout. Relax by the warmth of the gas fireplace in the open-concept living room and dining room. In the cozy basement you will find a rec room adorned with another gas fireplace, a generously sized fourth bedroom, 3 pc bathroom, storage and the utility room in the fully finished basement. Outside, a sleek concrete driveway leads to the spacious two-car garage. Every detail, from the professional design touches to the home’s seamless integration with its surroundings, makes this home a true sanctuary of style, comfort, and modern luxury. (id:50787)
RE/MAX Escarpment Realty Inc.
N/a 3rd Concession Road
Norfolk (St. Williams), Ontario
144.92 acre parcel of mixed loamy-clay farmland, near St Williams. Comprised of approx. 97 workable and randomly tiled acres. Former tobacco farm that is currently being grown in a cash crop rotation by a tenant farmer. A 55x75 steel clad barn with 30x46 former striproom is ready for your immediate use. The A zoning permits a home to be built right here. Add to your existing land base or begin your farmland investment. This is a nice block of ground located on a quiet paved road and in close proximity to Lake Erie. Do not miss this opportunity, book your private viewing today (id:50787)
RE/MAX Twin City Realty Inc.
B2 - 76 Sherry Road
Toronto (Clairlea-Birchmount), Ontario
Mechanic shop with tremendous potential for growth! This well-established business has been serving as a mechanic and muffler shop for 20 years under the same owner, with a loyal customer base. The shop is fully equipped and comes with one compressor, one hoist, one bearing press, one pipe bender, two toolboxes, and all necessary tools and inventory included, making it turnkey for a new or experienced mechanic. Additionally, it features a custom-built loft space, a washroom, and ample extra storage. The shop includes six parking spaces outside, a fenced yard, a covered balcony, and five electric heaters for comfort. There's room for another hoist, providing opportunities to expand services. The property also comes with a hot water tank (owned), one welding machine, one gas torch, and a radio/surround sound system for convenience. The flexible lease is available for renegotiation with the landlord, and the current rent is affordable, making it an ideal investment in a high-demand area. Don't miss this opportunity! **** EXTRAS **** ALL INCLUDED (id:50787)
Right At Home Realty
206 - 29 1/2 Simcoe Street S
Oshawa (Central), Ontario
Freshly renovated apartment in Strategic location in downtown Oshawa, great access to public transportation, close to all city amenities (id:50787)
Homelife Landmark Realty Inc.
4577 Sara Lane
Beamsville, Ontario
SPACIOUS BUNGALOW … This 3 bedroom, 2 bath, 1483 sq ft, well-maintained bungalow is nestled at 4577 Sara Lane within the Golden Horseshoe Estates in Beamsville. The OPEN CONCEPT living area offers a spacious living and dining room, connected by the breakfast bar to the EAT-IN KITCHEN. Kitchen features extended cabinetry, double sink, built-in pantry PLUS dining area. WALK OUT to the deck and garden, surrounded by white picket fence, lush, green grass, and XL storage shed. PRIMARY bedroom boasts THREE closets and large 4-pc bath; two more bedrooms, 4-pc bath, and laundry room complete the home. Updates include Roof 2020, Furnace & A/C 2019. NEW FEE $852.59/month pad fee includes Water and Taxes. The Golden Horseshoe Estates is in a great central location- along the Niagara Fruit & Wine Route, just minutes to the QEW, great shopping, parks, and restaurants plus only 10 minutes to the Grimsby GO Station, 30 minutes from Niagara Falls & US border, and 1 hour from Toronto! CLICK ON MULTIMEDIA FOR virtual tour, photos & more. (id:50787)
RE/MAX Escarpment Realty Inc.
273 Mosley Street
Wasaga Beach, Ontario
Welcome to 273 Mosley Street! Nestled in the heart of Wasaga Beach, this enchanting property offers the perfect blend of tranquility and convenient access to one of Ontario's most beloved sandy stretches. This property is zoned CT2 & opens up tons of possibilities for your vision of what its future could be! Located just a short stroll from the shimmering waters of Wasaga Beach, spend your days sunbathing, swimming, or enjoying watersports. This opportunity does not come up often, so book a showing today and make your dream a reality! This is your chance to own on the water before prices take off! (id:50787)
RE/MAX West Realty Inc.
2794 County Rd 43 Road
North Grenville, Ontario
3.54 Acres Highway Commercial C3-H Zoning. 3842 SQ Ft Existing Restaurant Leased Net Income $88K a Year. 401 Ft frontage on HWY 43 and three entrances. One entrance from James St.. Property on city services sewerage , gas, hydro, water etc**EXTRAS** For more details please check all attachments where next to Form 801 till floor plan. (id:50787)
Century 21 Skylark Real Estate Ltd.
219 Second Street
Whitchurch-Stouffville (Stouffville), Ontario
Don't miss out on this Gorgeous Historic Century Home (Circa 1873) in a Private Setting in the Heart of Downtown Stouffville. Fantastic Commuter Location within Walking Distance to the Train Station, Downtown Shoppes & Restaurants. Stone Wall Surrounds the Front Yard w/ A Magnolia Tree & Norway Pines Gracing the Home & Long Double Interlock Driveway. House is set up perfectly for an In Law Suite. Above Grade Windows, Woodburning Fireplace in the Lower Recreation Rm. w/ a Walk up to the Huge Fenced Backyard. **EXTRAS** Township Approved Drawings included for a 2 Car Garage Addition (id:50787)
RE/MAX All-Stars Realty Inc.


