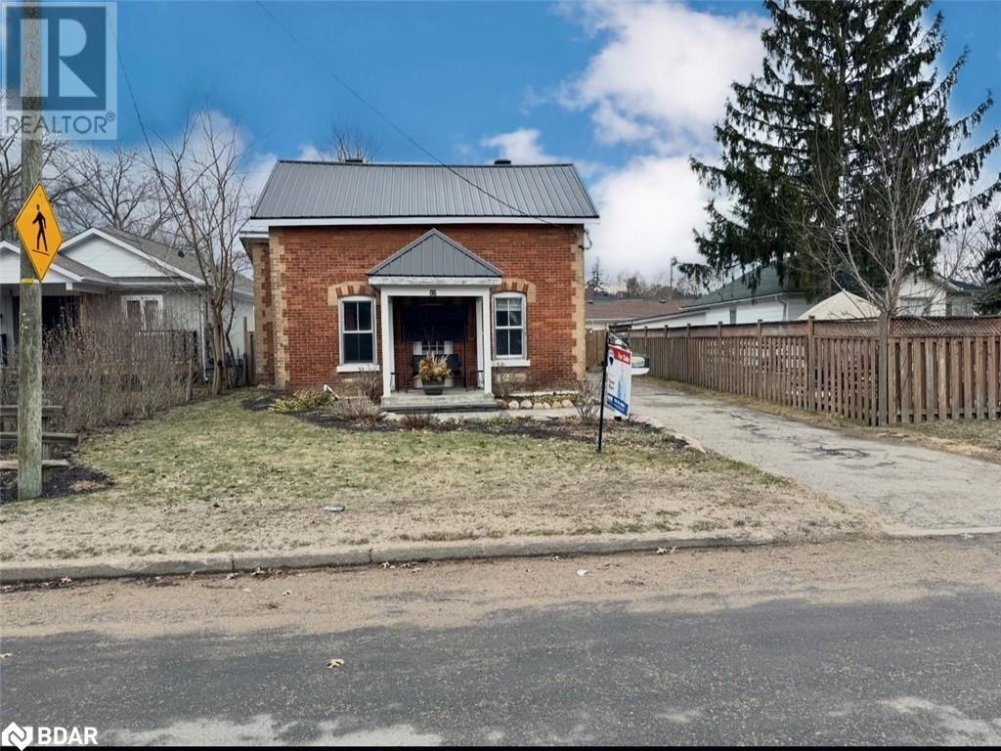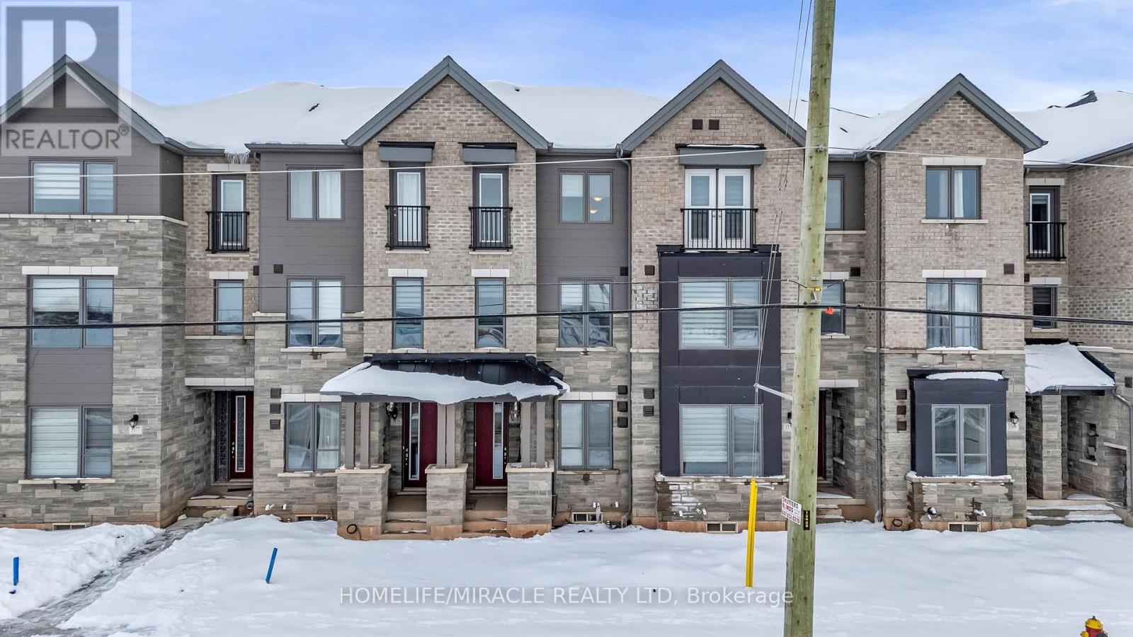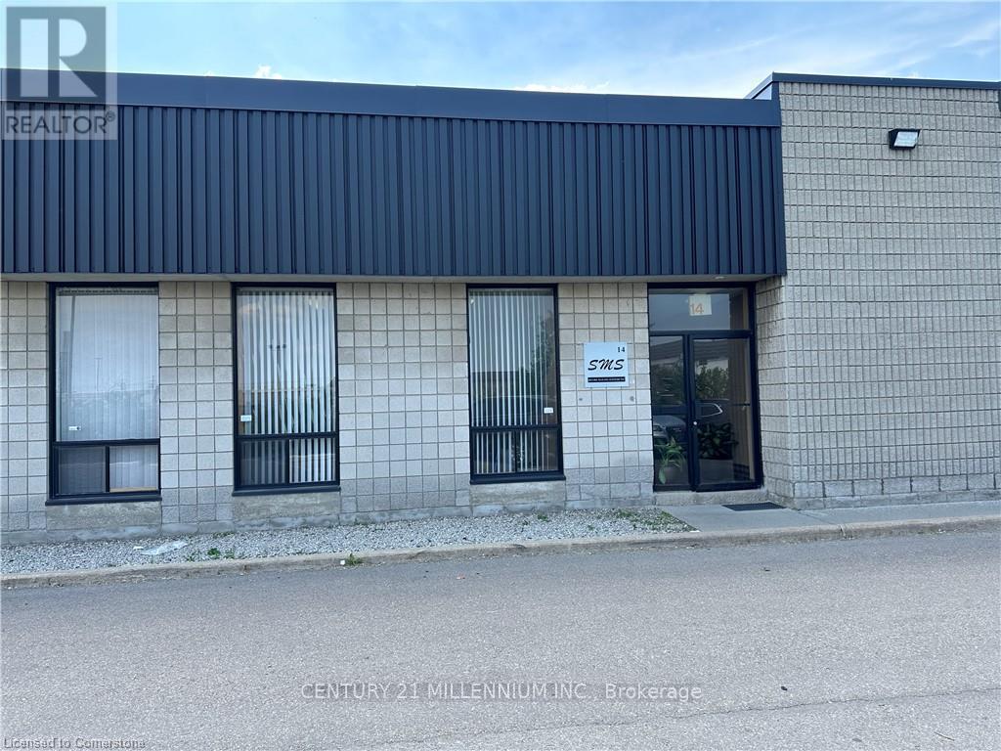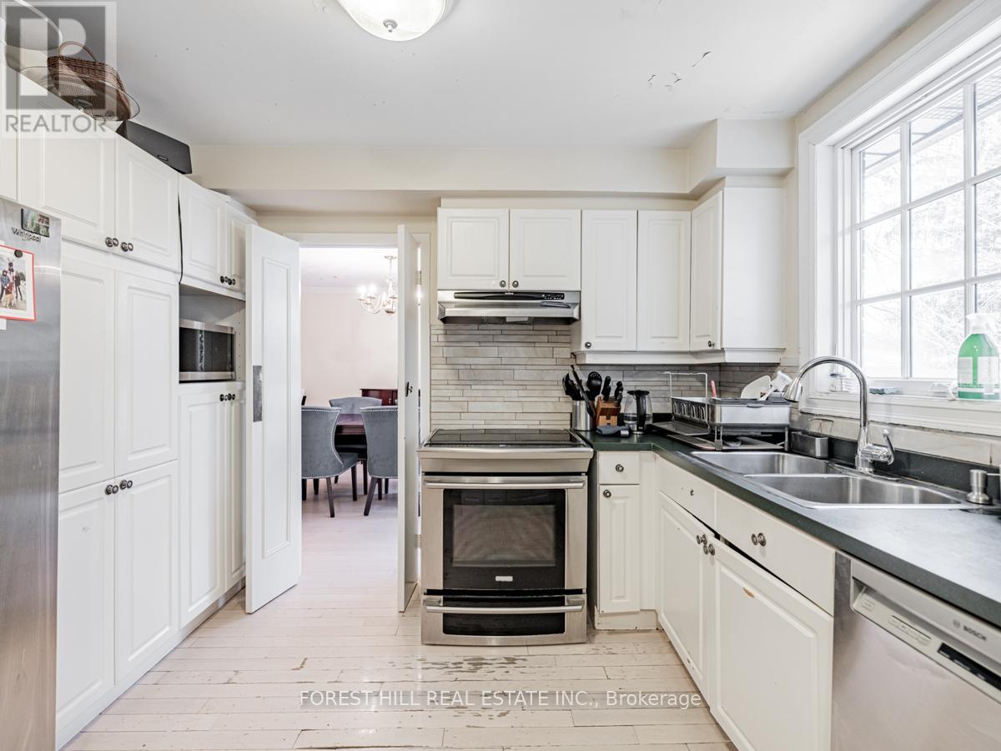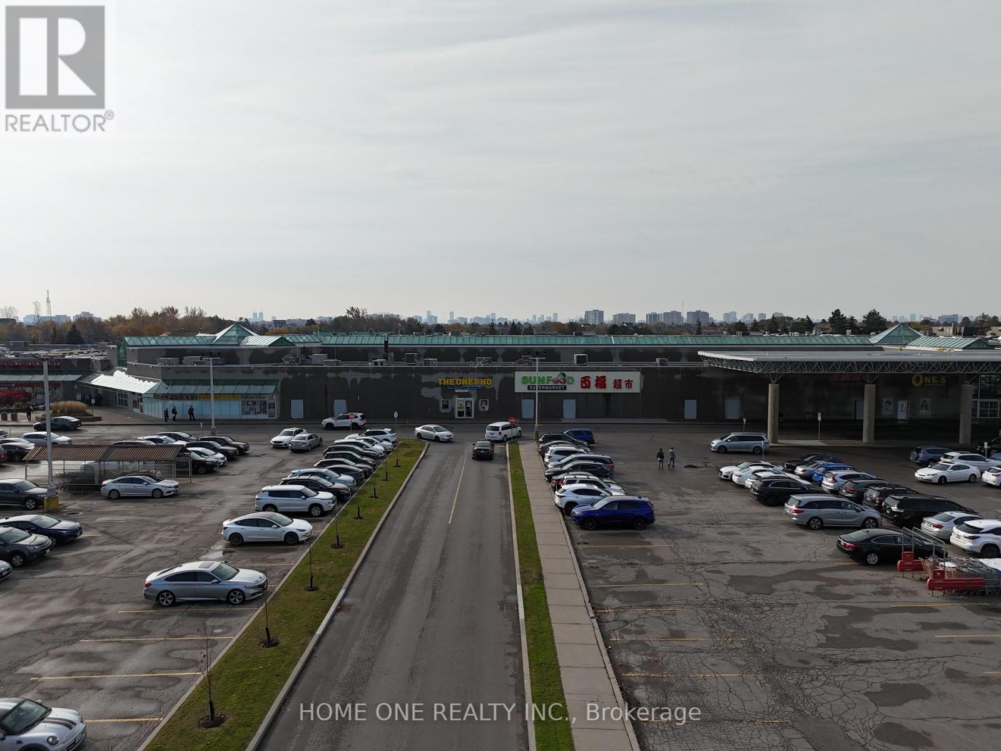19 Citronella Lane
Brampton (Sandringham-Wellington), Ontario
Original Aspen Ridge Home, original owner, 4 Bedroom Detached with a 2 bedroom finished basement with separate entrance and kitchen. 2 sets of washer and dryer. No carpet in the home. Hardwood floors on the main and second floor with oak staircase. Laminate flooring in the basement. Roof changed recently (2022), A/C changed recently (2022). California Shutters throughout. Crown molding in the main floor. Entry from the garage to the home. Led pot lights in the main floor. Gas fireplace in the family room. Separate entrance into the basement apartment from the backyard with covered staircase. Kitchen boasts a eat in kitchen area with exit to the backyard. Water heater owned. 2 Gdo. Concrete floor in backyard. SS Appliances in main floor kitchen. (id:50787)
Ipro Realty Ltd.
2907 - 138 Downes Street
Toronto (Waterfront Communities), Ontario
Welcome to Sugar Wharf East Tower where luxury meets lifestyle. Spectacular Lake And City Views. Southeast Corner Unit With 2 Bedroom, 2 Bathroom And Wraparound Balcony. Open Concept Kitchen, Stainless Steel Kitchen Appliances, Close To All Amenities Including Sugar Beach, Farm Boy, Loblaws, Lcbo, George Brown College And Waterfront Living At Its Best. (id:50787)
Bay Street Group Inc.
5410 Sweetgrass Gate
Mississauga (East Credit), Ontario
Location: Beautiful and Upgraded Semi-detached House in a Prime Heartland Neighborhood with Open Concept Finished basement. Separate Living Room on the Main level and Family in the basement. Upgrades Includes Renovated Kitchen with Quarts Counter Top, Stainless Steel Appliances, updated Kitchen Cabinetry, No Carpets, Freshly Painted, Harwood Stair, Deep Lot, Five Parking Spots, Extended Driveway and Many More. Minutes To Heartland Town Center, Square One, Schools, Braeben Golf Course, Restaurants and Highway 401 &403. Wont Last for long!! (id:50787)
Ipro Realty Ltd.
86 Henry Street
Barrie, Ontario
Attention first-time homebuyers and investors! This is a fantastic opportunity to enter the market at an affordable price. This well-maintained two-story home has been freshly painted and offers a spacious main floor. The large eat-in kitchen flows into a cozy family room featuring a fireplace and direct access to the backyard deck and patio—perfect for entertaining. The expansive, deep lot includes a large garage/workshop and ample parking for up to six cars. The main floor also boasts a generous dining room and a primary bedroom. Upstairs, you'll find two additional bedrooms and a 2-piece bathroom. Plus, the home is topped with a durable steel-tiled roof for long-lasting protection. Don't miss out on this incredible opportunity! (id:50787)
RE/MAX Realtron Realty Inc. Brokerage
3373 Sixth Line
Oakville (1008 - Go Glenorchy), Ontario
Falconcrest Royal Oaks presents brand new 1,914 Sq.ft stunning 3 bedroom + den, 2.5 bathroom freehold townhome covered with Tarion's warranty, nestled in the heart of a sought after and family-friendly neighborhood. This home has an east west exposure with bright sunlight throughout the day. As you step inside, you are greeted by an open-concept floor plan that flows effortlessly from room to room. The den/ bedroom can be perfect for a home office, gym, playroom or guest bedroom. The gourmet kitchen is a chef's delight, featuring stainless steel, built in appliances. Adjacent to the kitchen, there is a dining area, the spacious living room, with its large windows and hardwood floors, provides a bright and inviting space for family gatherings. The beautiful small balcony is sure to become a favorite spot. The master suite is a true retreat, complete with a walk-in closet and ensuite bathroom. The additional 2 bedrooms are well sized, bright, offering closet space and comfort for family members or guests. This townhome also includes an unfinished basement, and a two-car parking, one in garage and one covered space on the driveway. Located close to top-rated schools, shopping centers, Walmart, Superstores, bus/GO terminals and parks, this house offers the ideal combination of luxury and practicality. Don't miss the chance to own this exquisite property. Close to all amenities; shopping, schools, and parks. Close to 3 major highways and approx 15min drive to GO Train Station. (id:50787)
Homelife/miracle Realty Ltd
8 Graymar Road
Brampton (Northgate), Ontario
Freshly painted renovated bungalow main floor unit for lease with: 3 bedrooms, 1 washroom, en-suite laundry, large new kitchen with quartz stone counter, tiled foyer & kitchen, stainless steel appliances, front load high efficiency washer-dryer, double sink washroom, led lighting throughout, private front door keypad entrance, large driveway to easily fit 3 cars. Basement apartment 3 Bed + 1 Washroom also available for additional rent. (id:50787)
Homelife/bayview Realty Inc.
14 - 173 Glidden Road N
Brampton (Brampton East Industrial), Ontario
Industrial Condo unit for Sale in prime and high-demand areas Perfect spot for own business or Investment. Currently M2 Zoning for various uses. Not permitted for church, any kind of auto mechanic facility as per condo by law. Presently unit is leased end of August 2025 but no further extension. Rear door access through a 53 trail-accessible dock-level door can be converted into adrive-in. Quick access to all major Highways. Various Permitted Uses. Maintenance fees included common expenses, water, andbuilding insurance. (id:50787)
Century 21 Millennium Inc.
00 Baker Valley Road
Frontenac (45 - Frontenac Centre), Ontario
The Vacant Land Is Between 1329 Baker Valley And 1345 Baker Valley Road. There Is NO Municipal Time Address For This Vacant Land. A Few Minutes Walk From Kennebec Lake. Also, There Are Many Lakes Nearby. Fishing Boating, Hunting, And All Kinds Of Nature Activities Are There. Hydro Line Near The Property. 15x24 Foot Bunkie Is On The Property But Has Not Been Used For A Long Time Please Do Not Enter It's Unsafe. Easy Road Access And Only 5 Minutes To Highway 7. A Short Drive To Sharbot Lake For Groceries, Gas, Restaurants, Etc. (id:50787)
Homelife/future Realty Inc.
1040 Kettle Court
Fort Erie, Ontario
Welcome to effortless main-floor living in this gorgeous bungalow near Lake Erie! Built by Grey Forest Homes, this spacious 1,608 sq ft, 2-bedroom home offers the ultimate in convenience with every room thoughtfully arranged on one floor—no stairs required. Enter an inviting foyer with tray ceiling to an open-concept design, perfect for relaxation and entertaining alike. The gourmet kitchen features custom cabinetry, premium appliances, a gas stove, and a stylish 5.5-foot island with seating. Natural light fills the comfortable living room, complete with a cozy gas fireplace and southern exposure, while the luxurious primary suite offers a 5-piece ensuite with a stand-alone soaker tub, glass shower, and double vanity—your private oasis. Off the dining room, sliding doors open to a covered 9x15 composite deck, where you can enjoy peaceful mornings overlooking a large, private treed backyard that backs onto the Friendship Trail. With main-floor laundry, a spacious double garage, and an unfinished basement with 4 large windows for future customization, this home combines style and function in a single, easy-living package. Located just minutes from Hwy 3, the Peace Bridge, and Buffalo Airport, close to beach access and other amenities. (id:50787)
RE/MAX Escarpment Golfi Realty Inc.
6544 Sam Iorfida Drive
Niagara Falls (220 - Oldfield), Ontario
Luxury Custom-Built Home in Niagara Falls. Stunning 7-year-old custom-built home featuring 5+2 beds, 6 baths (3 ensuites), and a legal 2-bedroom basement. Bright, open-concept layout with 9-ft ceilings, hardwood floors, quartz countertops, and a fireplace. The primary suite boasts a cathedral ceiling and panel wall, while the sunroom offers year-round enjoyment. Beautifully landscaped backyard, 3-car garage, and premium finishes throughout. A true forever home in a prime location! (id:50787)
Exp Realty
37 Abbeywood Trail
Toronto (Banbury-Don Mills), Ontario
**Denlow PS School Area**Situated in the heart of the highly sought after and prestigious Banbury-Don mills & family-friendly, tree-lined street & easy access to all amenities(private schools,public schools 7 shopping,parks-gardens)**Exclusive--Remarkable Family Home----60.28Ft Widen Back/a Pie-Shaped/Private backyard(Quiet Resort-like backyard) & RARE-FIND in area & UNIQUE/full Walk-Out lower level**Apx 2700Sf(as per mpac)+lower level/full walk-out & finished lower level***Generous Living Room & Well-Laid Dining Room--Super Bright Lr/Dr Area & Gourmet Kitchen Combined Breakfast Area & Serene Therapeutic Setting with Green-view/additional sunroom(enjoy your morning coffee in the bright/sunfilled this room)**Utmost Comfy & Privacy of Large Family Room for family-friend gathering/entertaining & Generously-proportioned all bedrooms with an inviting natural sunglighting thru-out windows**Fully finished--an UNIQUE--Walk-Out/Spacious lower level **EXTRAS** *Newer Double Dr Fridge,Newer S/S Stove,Newer S/S Hoodfan,Newer S/S B/I Dishwasher,Existing Washer/Existing Dryer,Fireplace,Upgraded Elec Amps,Updated Furance,Cac,Hardwood Floor (id:50787)
Forest Hill Real Estate Inc.
T39 - 1661 Denison Street
Markham (Milliken Mills West), Ontario
Turnkey Restaurant Opportunity in Prime Markham Location! Situated in One Of Markham's busiest plaza at Kenney & Denison, This High-exposure restaurant benefits from heavy foot and vehicle traffic. Surrounded by a dense residential community where a high school, private school and a hugely popular community center as well as a popular supermarket in the same plaza, this location guarantees a steady customer flow. $$$ spent on renovation, it features a modern dining area which is stylish with chic ambiance. Owner installed glass door and window panel at the indoor mall entrance enhance visibility and guest appeal. With ample parking and two entrance-one facing the parking lot and another inside the mall, the restaurant enjoys maximum accessibility and can operate independently from mall hours, allowing for flexible business hours with no restrictions. Liquor license application is near final approval. Don't miss this rare change to own a thriving restaurant in a top-tier location. (id:50787)
Home One Realty Inc.




