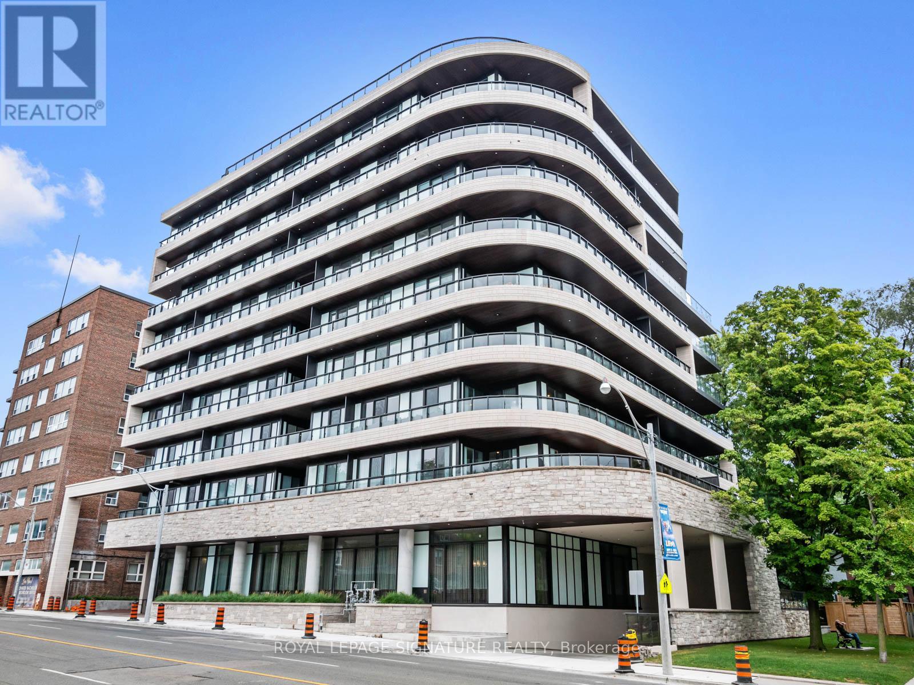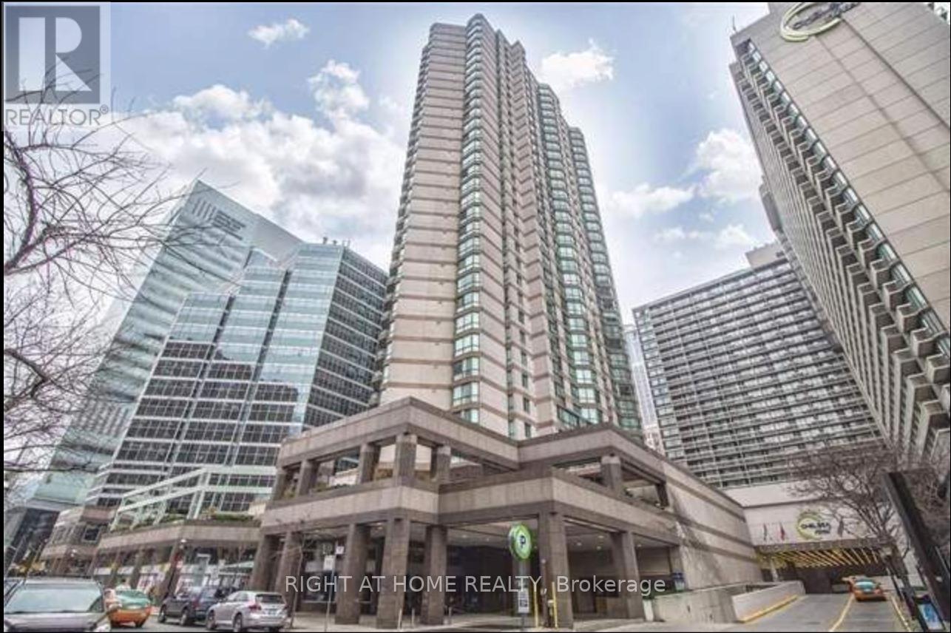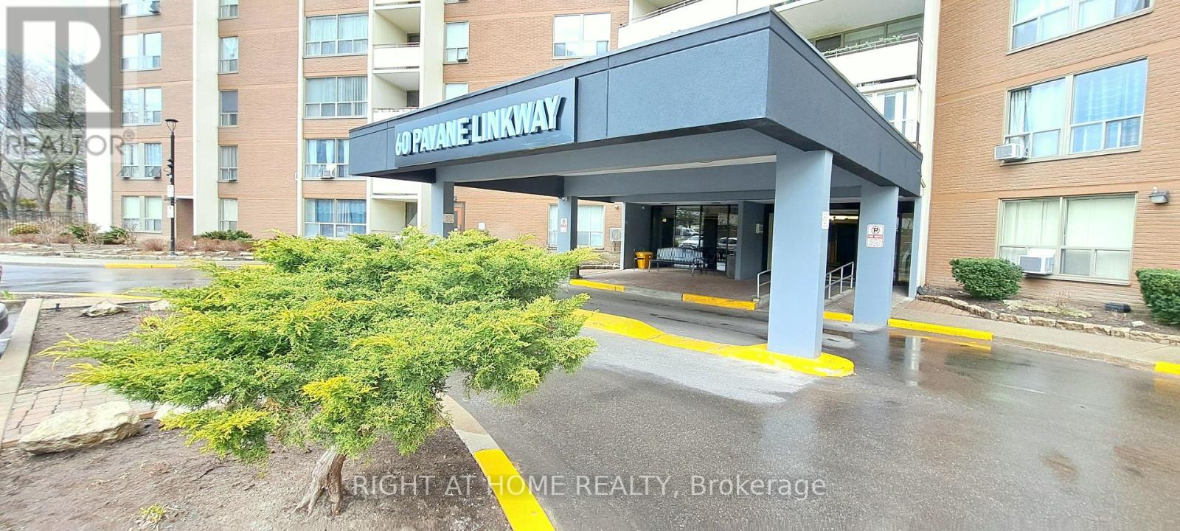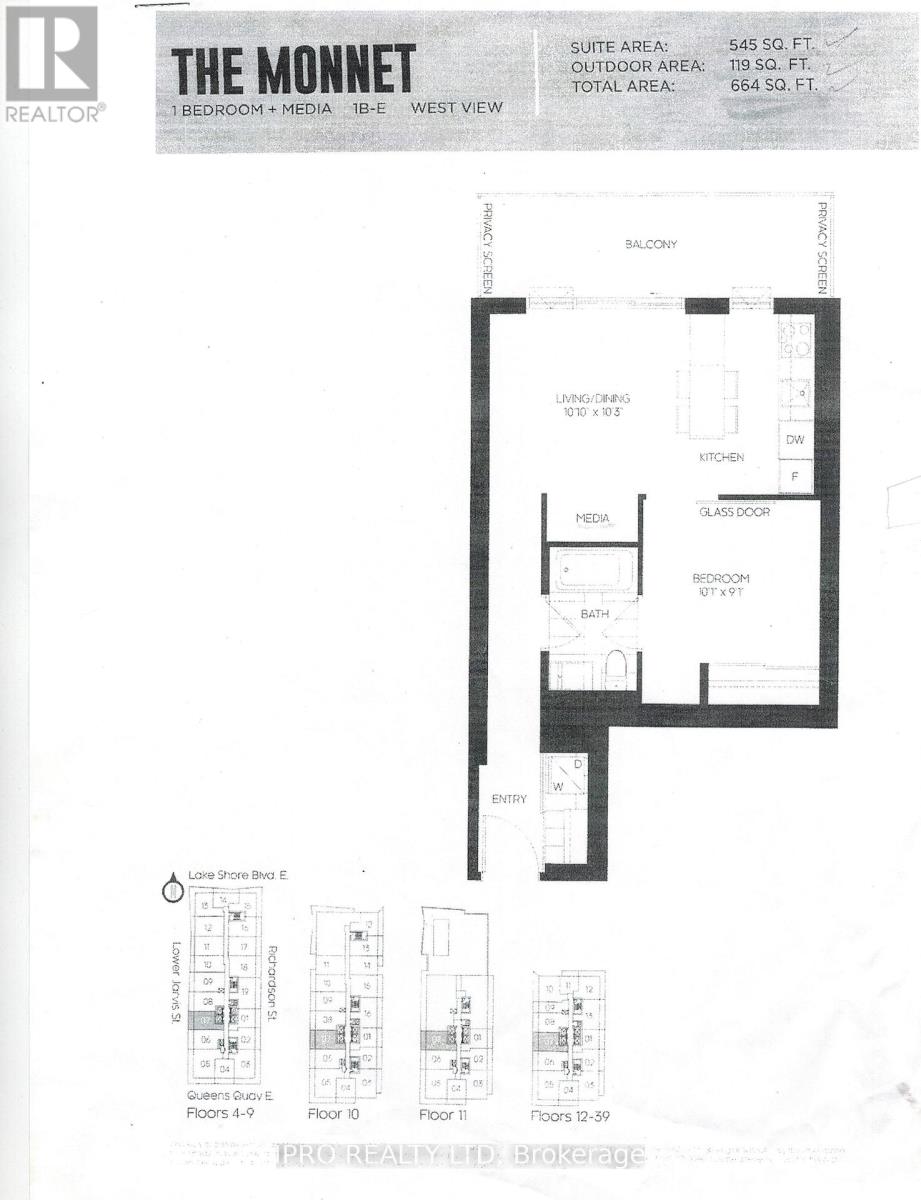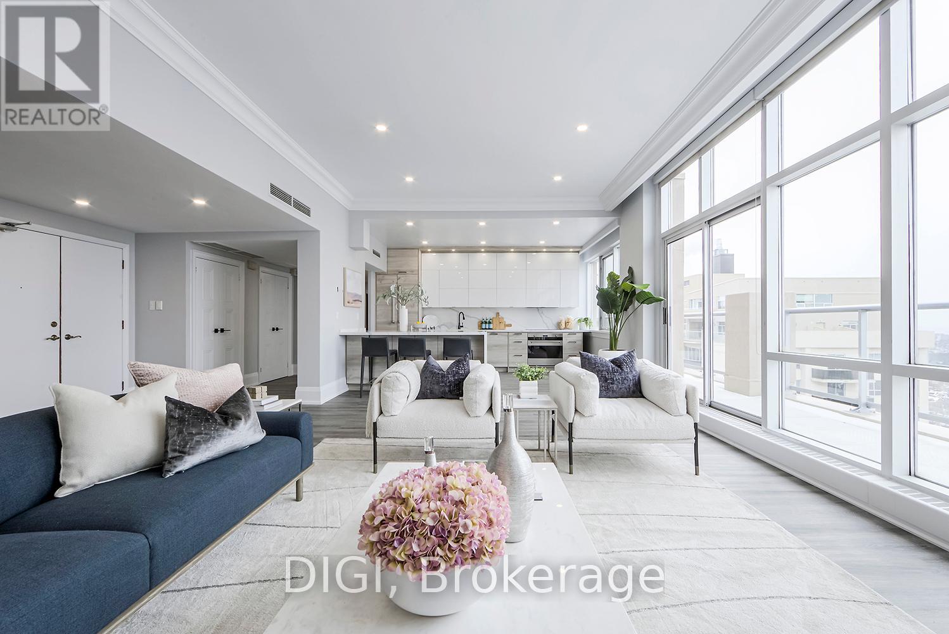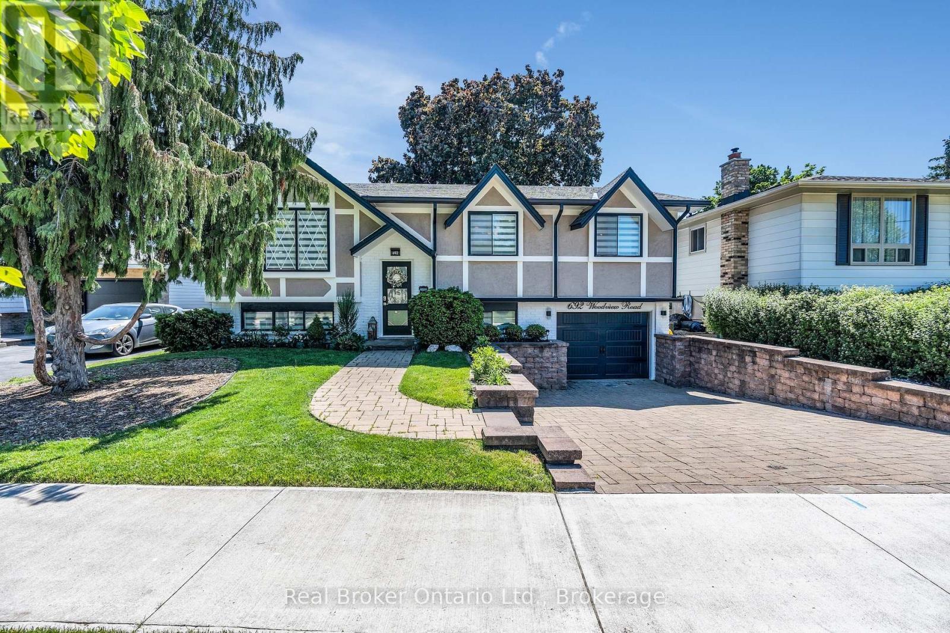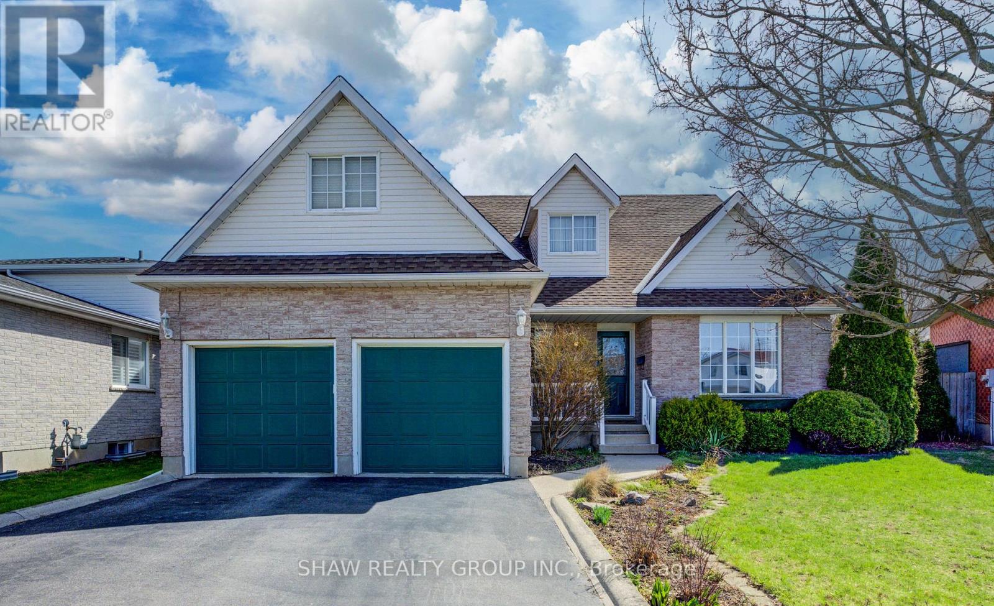304 - 285 Avenue Road
Toronto (Yonge-St. Clair), Ontario
Experience refined living in this sophisticated two-bedroom, 2.5-bath residence, nestled in an exclusive boutique building near Avenue Road and Cottingham. Enjoy the convenience of private elevator access and the serenity of unobstructed east-facing views overlooking a quiet, tree-lined residential enclave. Thoughtfully designed with premium finishes throughout, this elegant condo seamlessly combines modern luxury with a sense of calm retreat all just moments from the city's finest shops, dining, and cultural destinations. A rare opportunity in one of Toronto's most coveted neighbourhoods! (id:50787)
Royal LePage Signature Realty
1812 - 38 Elm Street
Toronto (Bay Street Corridor), Ontario
Absolutely stunning and rarely offered, this expansive 750+ sq ft one-bedroom suite at the prestigious Minto Plaza offers the ultimate in downtown Toronto living. Flooded with natural light from South West-facing picture windows on the 18th floor, the unit showcases sweeping city skyline views. The thoughtfully designed open-concept layout features a spacious living and dining area perfect for entertaining, and a modern chef's kitchen complete with quartz countertops, an undermount sink, stainless steel appliances, and a convenient breakfast bar. The luxurious 5-piece spa-like bathroom includes marble flooring, a Jacuzzi soaker tub, a separate walk-in shower, and an elegant vanity with ambient lighting. Retreat to the generously sized bedroom, large enough for a king-sized bed, featuring laminate flooring, double his-and-hers closets, and semi-ensuite access. Enjoy in-suite laundry with extra storage, a private balcony perfect for sunset coffees or wine under the stars. (id:50787)
Search Realty Corp.
3 (R1-3) - 60 Pavane Linkway
Toronto (Flemingdon Park), Ontario
Luxuriously Renovated 3-Bedroom, 2-Bath Condo in Flemingdon Park. Welcome to this stunning ground-floor residence offering around 1,200 sqf of meticulously upgraded living space, complete with a spacious enclosed terrace. Enjoy serene ravine views from every room, courtesy of a highly functional and open-concept layout that effortlessly blends style and comfort. The thoughtfully redesigned full-size kitchen features ample storage, paired with quartz countertops, a matching backsplash, brand-new high-end stainless-steel appliances and elegant marble tile flooring. The expansive living and dining area boasts rich hardwood floors, custom wall-to-wall built-in cabinetry, and direct walkout access to a large enclosed terrace. The Primary bedroom offers exceptional storage with custom wall-to-wall cabinetry and a beautifully renovated ensuite bathroom showcasing a large custom vanity, oversized mirror, ceramic tile walls, and luxurious marble flooring. Both the 2nd & 3rd bedrooms are generously sized, with hardwood floors and newly installed, functional custom cabinetry. The fully renovated bathroom features a sleek modern vanity, sliding glass shower, ceramic tile walls, and marble floors for a spa-like experience. Additional highlights include in-suite laundry with a premium LG stackable washer/dryer, as well as an exceptionally convenient parking space located just steps from the unit. Building amenities: Indoor Pool, Sauna, Exercise Room/Gym, Party Room, Bike Storage, Visitor Parking, and Car Wash. Unbeatable location with quick access to the DVP, Gardiner Expressway, and Highway 401. Minutes to TTC, future LRT, schools, shopping centers, scenic trails for walking, hiking, and biking, golf courses, the Ontario Science Centre, botanical gardens, and more. This rare gem seamlessly combines luxury, functionality, and nature all in one of Toronto's most vibrant community. (id:50787)
Right At Home Realty
120 Chudleigh Avenue
Toronto (Lawrence Park South), Ontario
Welcome to 120 Chudleigh Avenue, a beautifully renovated detached home in the highly sought-after Lawrence Park South neighbourhood of Toronto. This turnkey 3+1-bedroom, 3-bathroom home sits on a rare 32 x 120 ft lot with a private driveway and parking for 3 cars, an exceptional find in North Toronto. Inside, the home features a sun-filled layout with oversized windows, rich hardwood floors, elegant wainscoting, crown and baseboard mouldings, and a wood-burning fireplace in the living room. Motorized blinds add modern convenience, while the main floor family room offers extra space to relax or entertain. The chefs kitchen is a standout with granite countertops, heated floors, an expansive centre island, ample storage, a Wolf 6-burner gas range, Miele stainless steel fridge and dishwasher, built-in microwave, and walkout to a beautifully landscaped backyard with a rear deck and in-ground sprinkler system, ideal for hosting summer BBQ's or quiet evening with family. Upstairs, you'll find three spacious bedrooms, including a luxurious primary suite with a walk-through closet and private 3pc en-suite. A custom built-in desk adds function to the second bedroom, making it ideal for work or study. The finished basement includes a large recreation room, additional bedroom with heated floors, full laundry room, cold storage cantina, and even a hidden bonus room. Located in one of Torontos top-rated school catchments John Ross Robertson Junior Public School, Glenview Senior Public School, and Lawrence Park Collegiate Institute, only half a block away! Kids can walk home for lunch. This home is just a short walk to the TTC, Lawrence subway station, and the shops and restaurants of Avenue Road and Yonge Street. Whether you're a growing family or a professional seeking a detached home in a prime Toronto neighbourhood, 120 Chudleigh Avenue offers exceptional value, space, and location in one of Ontario's most desirable communities. (id:50787)
RE/MAX Hallmark Realty Ltd.
507 - 15 Lower Jarvis Street
Toronto (Waterfront Communities), Ontario
Top New Age Hot Location Where Small Is Big, Epitome Of Urban Living, City/Lake Sunny West View Prof. Painted To Give It A Fresh New Life, Only 4 Yrs., 545 Sf. +119 Sf. Huge 6'Wide Balcony To Enjoy The Beautiful Sunny Western View, Modern Open Concept, Bright CheerfulTower, Union Subway. St Lawrence Market, Fabulous Vibrant To Downtown, Tenant Pays For His/HerOwn Hydro.Tennis/Basket Ball, Bocce, Garden Plots, Art N Craft, Billiards, 2 Fire Place Lounges, CockBr With Corner Nook For Your Study Desk, Ceiling To Floor Glass Window N Coverings, State OfPhysio, Loblaws, George Brown College, Sugar Beach With All-Weather Umbrellas, Relaxing LawnThe Art Multi-Mil $ 5 Stars Premium Rec Amenities On 3rd N 11th Floors, Studio, Fitness,Tail Pool N Sun Deck, Cabana Suite, Yoga, Theater, Library, Party Room, Ttc On Door, NearbyFabulous Pad, Contemporary Kit With B/I Miele Appls, Br W/Jack N Jill Washroom N Soaker Tub,Chairs. Immensely Marvelous Promenade, Walking, Running N Jogging Trails, Central Island, Cn Tower, Union Subway. St Lawrence Market, Fabulous Vibrant To Downtown, Tenant Pays For His/Her Own Hydro. Unit Will Be Professionally Cleaned Before Possession. (id:50787)
Ipro Realty Ltd
250 Eglinton Avenue E
Toronto (Mount Pleasant West), Ontario
Prime exposure unit next to the New Mount Pleasant Subway station at the corner of Eglinton and Mount Pleasant. This beautiful second floor space has floor to ceiling windows and high ceilings. Excellent for any retail or service use. This unit is rectangular shaped with excellent signage opportunities. Lots of density in the area and directly adjacent to the new LRT station. (id:50787)
Gate Real Estate Inc.
Ph24 - 400 Walmer Road
Toronto (Forest Hill South), Ontario
**1 MONTH FREE RENT PROMO** Welcome to 400 Walmer Rd - A luxurious, newly renovated penthouse condo in the heart of Old Forest Hill. This spacious 2-bedroom, 1.5-bath suite offers approx. 1,260 sq ft of open-concept living with modern finishes throughout. Features include floor-to-ceiling windows, an east-facing private balcony, and contemporary fixtures. Enjoy upscale living in a rent-controlled building with exceptional amenities: fitness centre, indoor pool, sauna, party/meeting room, sundecks, BBQ areas, and beautifully landscaped grounds. Steps to public transit, shopping, dining, and all that this coveted neighbourhood has to offer. (id:50787)
Digi
20 Puleston Street Unit# 2
Brantford, Ontario
This carpet free 3-bedroom, 1-bathroom unit is an incredible opportunity for anyone looking for a comfortable and convenient living experience. Perfectly situated near parks, schools, groceries and more, this unit offers the ultimate combination of accessibility and comfort. As you enter the main level, you'll be struck by the open concept floor plan that gives the entire space a bright and airy feel. With access right from the living room, you will love spending time on the balcony and taking in some fresh air, especially during the warmer months. The bedrooms are located on the upper level, providing privacy and separation from the living area. Each room is well sized and bright, with plenty of natural light streaming in through the windows. Don't miss out on this fantastic opportunity to live in this beautiful unit! (id:50787)
Revel Realty Inc.
692 Woodview Road
Burlington (Roseland), Ontario
Set in the prestigious Roseland community, this beautifully updated home sits on a prime lot and features a heated driveway and a stunning backyard retreat complete with an oversized 16x32 heated in-ground pool basking in all-day sun. Inside, you'll find modern finishes including glass railings, rich oak hardwood floors, sleek new stainless steel appliances, and pot lights throughout. Recent mechanical upgrades include a tankless water heater and furnace, both installed in 2023. The finished basement offers a cozy wood-burning fireplace, a fresh 3-piece bathroom, guest bedroom, and additional pot lighting. This family-friendly location is steps to top-rated schools, parks, shopping, community centres, and public transit. Commuters will love the easy access to major highways and the close proximity to Burlington Centre, Mapleview Mall, and the lakefront. Preliminary plans for a basement walkout are also available.**Public Open House Sat April 26 12pm - 4pm** (id:50787)
Real Broker Ontario Ltd.
115 Centennial Road
Shelburne, Ontario
Free Standing Building, Close to Hwy Access (HWY 89 & HWY 10), W/ 2 Truck Loading Docks, 1 Drive-in Door, Many Man Door Entrances, 16,750sqft Available that is Devisable. M1 Zoning Offers Multiple Permitted Uses; Warehousing / Storage, Food Production / Caterer's Establishment, Recreational, Accessory Retail, Auto Sales, Equipment Sales and Rental, Dry Cleaning, Building Supply and Lumber Outlet, Manufacturing, School Commercial, Research and Development, Transport Terminal, Towing Establishment, Transmission Establishment, Farm Implement Sales, Public Use. High Speed Fiber Optic Internet Available at Building, Full 53' Trailers Can Dock at Loading Docks. Ample Parking for Trailers and Vehicles as Necessary. (id:50787)
Homelife Landmark Realty Inc.
115 Nathan Court
Cambridge, Ontario
Welcome to this custom-built 4-bedroom, 3-bathroom home offering over 2,700 sq ft of above-grade living space, plus a fully finished basement. Set in a quiet, family-friendly cul-de-sac where pride of ownership is a hallmark, this home offers the perfect blend of space, comfort, and location. The main floor features a bright and airy layout with large windows, a spacious kitchen, formal dining area, and convenient main floor laundry. Step out to the brand new deck and enjoy the large backyard perfect for entertaining or relaxing in your own private outdoor space. Upstairs, youll find four generously sized bedrooms, including a serene primary suite with ensuite bath. The finished basement offers flexibility for a rec room, home office, gym, or media space. Located just minutes from top-rated schools, scenic walking trails, an award winning golf course, and all major amenities this home checks all the boxes for lifestyle and location. (id:50787)
Shaw Realty Group Inc.
1186 Upper Paudash Road
Highlands East (Cardiff Ward), Ontario
Nestled near the serene shores of Paudash Lake, this exquisite executive-style home offers 4 bedrooms and 3 bathrooms, designed for both comfort and elegance. Step into the open-concept living space, highlighted by a striking stone fireplace, perfect for cozy evenings or lively gatherings. The gourmet kitchen flows seamlessly to a deck, ideal for barbecues and soaking in the beauty of the landscaped surroundings. The luxurious master suite features a spa-like ensuite, walk-in closet(s), and a private sitting area or office. Relish year-round lake views from the 4-season sunroom or unwind on the covered porch. The lower level boasts a walkout to a spacious garage/workshop, catering to all your storage and hobby needs. Set on nearly an acre of beautifully manicured land, this property is a haven for outdoor enthusiasts. With Paudash Lake just steps away, enjoy boating, fishing, swimming, hiking, and direct access to ATV and snowmobile trails. This is more than a home it's a lifestyle. Don't let this opportunity slip away! (id:50787)
RE/MAX Crosstown Realty Inc.

