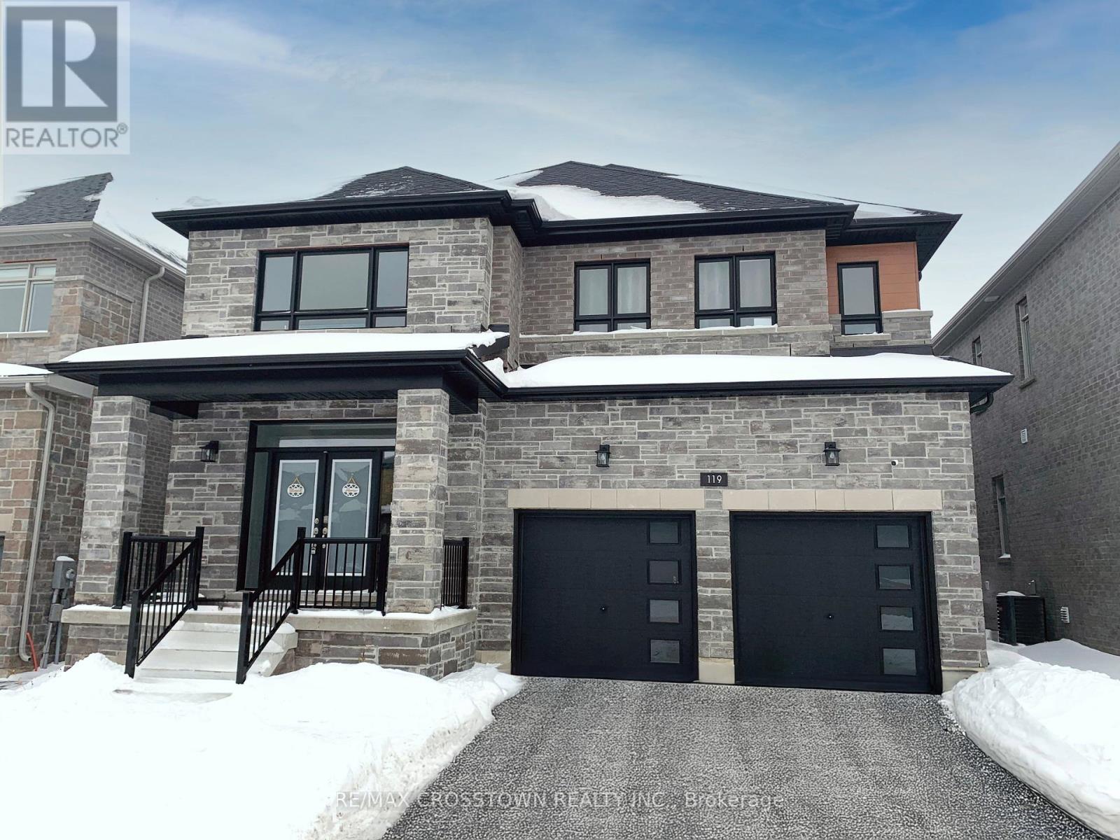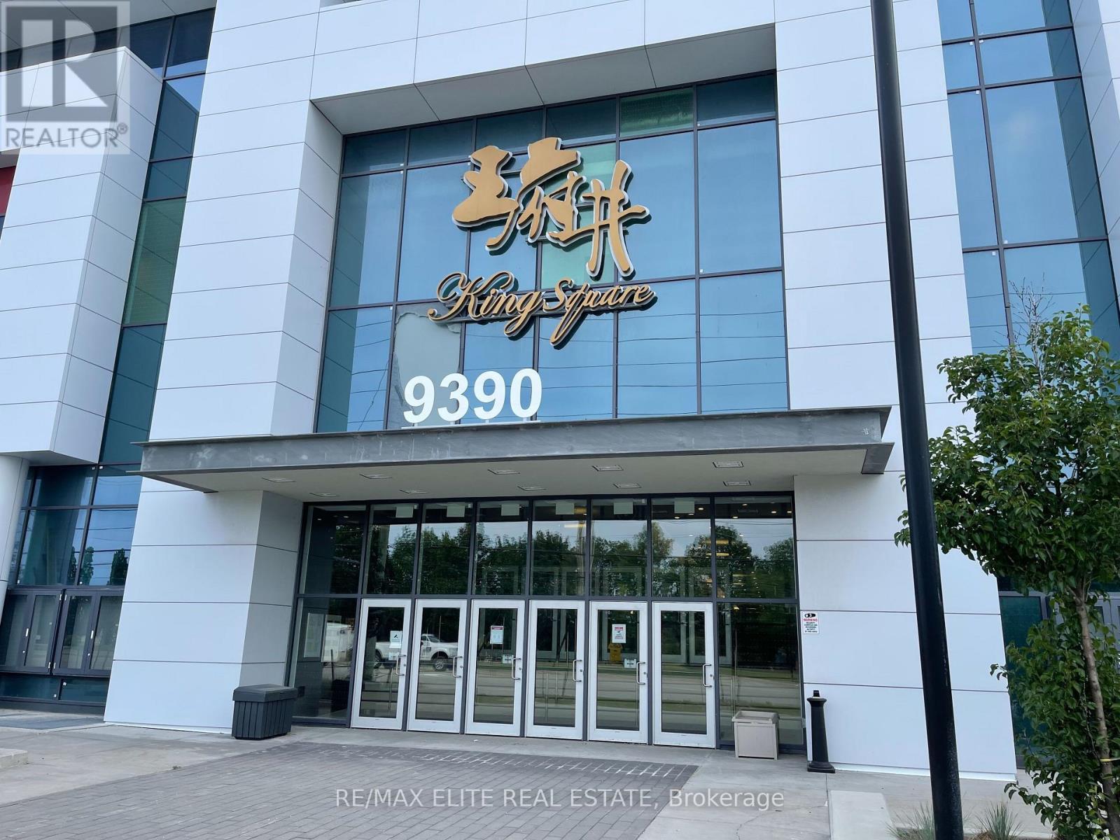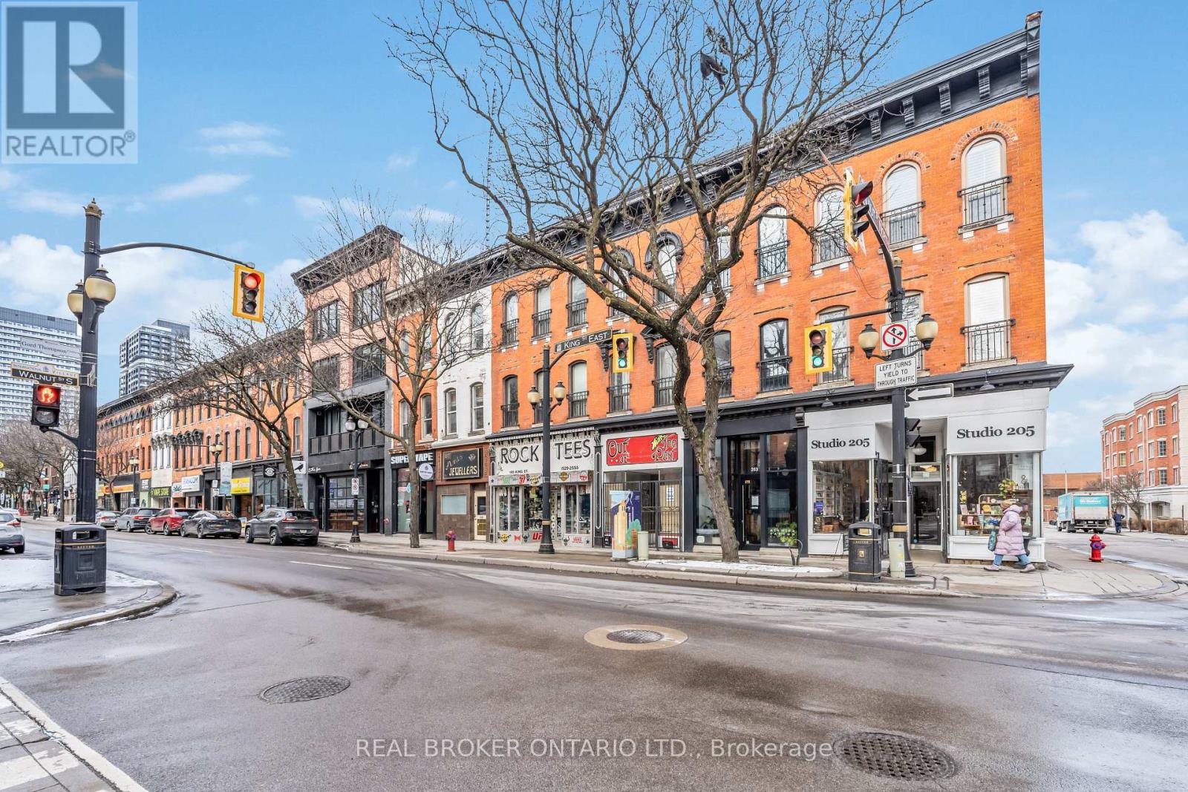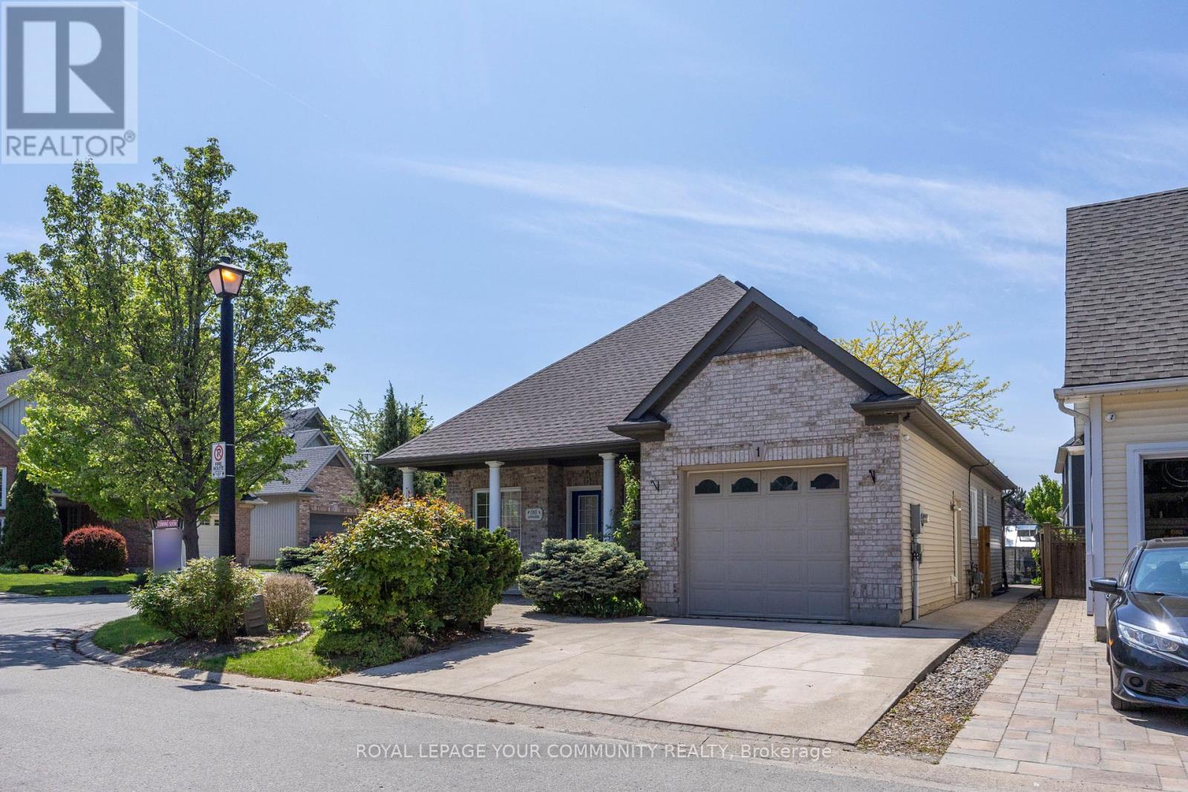119 Franklin Trail
Barrie, Ontario
This 2-years old executive 2-storey home offers 3,461 sq ft of luxurious living space ideal for multi generational family, soaring 9' ceiling on main floor, enhance by $100K in premium upgrades. Set on a premium lot backing onto open green space, it provides ultimate privacy and serene natural views. The thoughtfully designed interior boasts engineered hardwood floors, quartz countertops, pot lights, with designer touches throughout. The main floor features large office, a chef's kitchen, with butler's kitchen, open-concept spaces perfect for entertaining or family gatherings. Upstairs, media room creating a private sanctuary, the spacious bedrooms, the primary has walk-in closet and 5 pcs ensuite. The finished walkout basement adds versatility with 2 bedrooms, a full washroom, and a large living & bright space, ideal for guests or in law suite, or potential income. Outside, the tranquil backyard offers a peaceful retreat for morning coffee or evening entertaining. Located near schools, trails, and amenities, this home blends elegance, comfort, and convenience in a coveted setting. (id:50787)
RE/MAX Crosstown Realty Inc.
1d10 - 9390 Woodbine Avenue
Markham (Cachet), Ontario
Besides the food court and entrance (Woodbine), the plumbing system is roughed in and finished with sleek glass doors. Possibility For Different Uses. This Unit Has A Water Connection for the kitchen sink. Just so you know. (id:50787)
Intercity Realty Inc.
156 Watson Parkway N
Guelph (Grange Road), Ontario
This Gorgeous Townhome in Guelph's Desirable East End Community Featuring 1302SF, 2 Large Bedrooms, 3 Baths, 2 Car Parking with Attached Garage & Great Open Concept Interior Layout Beautifully Finished is Sure to Impress! The Homes, Features, Location, Carefree Living & Very Low Condo Fees Offer Great Value & Ideal for the First Time Buyer, Downsizer or Investor. Greeted by a Lovely Front Brick & Vinyl Elevation with Gardens & Concrete Stairs + Garage in Rear Attached to Home with Additional Driveway Parking Space Gives You Access to Mudroom Entry. Main Floor Delivers a Beautiful Large Open Concept Design Perfect for Entertaining. Large Kitchen/Breakfeast Area Open to Dinette & Family Room, 2 Pc Powder Room Bath + Walks Out to Large Open Terrace with Seating & BBQ Area. Featuring 9ft Ceilings, Pot Lights, Granite Countertops w/ Breakfeast Bar, Backsplash, SS Appliances, Lovely Laminate Floors, Large Windows Offer Great Natural Light & Include California Shutters. The 2nd Floor Delivers 2 Large Bedrooms Each with Own Bathroom Ensuites, Laundry Room & Large Closets. Primary Bed Features Large Glass Door to Your Walkout Balcony, California Shutters, Ample Closet Space & 4 Pc Ensuite with Granite Counters & Soaker Tub/Shower. The 2nd Bedroom Offers Same Great Size Ideal for Single Bedroom, Office or Spacious Enough to Setup 2 Kids Bed Sets with Ample Closet Space & 3 Pc Ensuite Bath with Glass Enclosed Shower & Granite Counters. Truly a Great Home Just Move in & Enjoy. Attractive Low Condo Fees Covers Ground Maintenance, Low Utility Costs, in Prime Location Located Near Shops, New Playground, Parks, Schools, Steps to Local Transit & Easy Access to Downtown & Ample Visitor Parking in Area. Great Home in Great Area at Great Price Point! A Must See! (id:50787)
Sam Mcdadi Real Estate Inc.
540 Niagara Street
St. Catharines (441 - Bunting/linwell), Ontario
Stunning fully renovated bungalow nestled on a large oversized (72ft x 163ft) property in the desirable North End of St Catharines. Offering over 1600 sqft of finished living space and completely renovated top to bottom, this home is sure to impress! 2+1 bedrooms, 2 bathrooms and a fully finished basement with in law protentional. The main level features a large living room with gas fireplace and an abundance of natural light. The fully renovated kitchen stuns with quartz countertops, brand new stainless steal appliances and opens up to an amazing 3 season sunroom addition, perfect for morning coffee. Spacious primary bedroom with his and hers closets, 3 pc bathroom, additional bedroom and separate dining room (or possible 4th bedroom). Fully finished basement with bedroom, bathroom, rec room area, office nook and a large laundry room/kitchenette. Freshly painted, pot lights & new flooring throughout. Amazing fully fenced pool size backyard features a fish pond, large deck with new pergola, sitting area, single car detached garage with bar seating and window that raises up for entertaining. New asphalt driveway with parking for up to 6 cars. Excellent highway access and close to schools, parks, biking/walking trails, hospitals & shopping. Metal roof, newer eavestroughs & downspouts, new siding, new front & back decks, front walkway as well as lighting and electrical. All appliances, furnace, ac & water heater (owned) replaced 2024. Amazing curb appeal and gardens throughout! (id:50787)
RE/MAX Escarpment Realty Inc.
197 King Street E
Hamilton (Beasley), Ontario
Live, Work, and Invest in Hamilton's Historic Downtown. Step into Hamilton's vibrant future while embracing its storied past with this exceptional live/work opportunity in the heart of the International Village. This charming 19th-century, three-storey building offers the perfect balance of modern urban living and historical character, spanning nearly 2,000 square feet. The main floor is zoned D2, offering endless possibilities as a commercial space with an equally sized basement for storage or additional use. Whether you're looking to start your own business, run a home office or studio, or lease the space for extra income this location provides flexibility and prime exposure. The building also offers private parking, adding convenience in a downtown location. Upstairs, the spacious two-bedroom, three-bath residential loft is filled with light and character. The second floor features soaring 12-foot ceilings, hardwood floors, and an open-concept layout that includes a large eat-in kitchen, dining area, and living room--perfect for entertaining or relaxing. The upper level boasts two generously sized bedrooms, a walk-in closet, and a luxurious bathroom with a glass shower and modern vanity. The residential layout is so versatile that you can easily create two separate one bedroom apartments allowing you to bring in additional income. With proximity to the Hamilton GO station, Gore Park, new high-rises, and a plethora of local restaurants and shops, this property delivers the ultimate walkable urban lifestyle. Whether you're looking to live in one of Hamilton's most desirable neighbourhoods, lease space for your business, or both--this is your opportunity to own a piece of history while positioning yourself for the future. Don't miss out on the chance to invest in one of Hamilton's most dynamic areas. Some photos were virtually staged. (id:50787)
Real Broker Ontario Ltd.
197 King Street E
Hamilton (Beasley), Ontario
Live, Work, and Invest in Hamilton's Historic Downtown. Step into Hamilton's vibrant future while embracing its storied past with this exceptional live/work opportunity in the heart of the International Village. This charming 19th-century, three-storey building offers the perfect balance of modern urban living and historical character, spanning nearly 2,000 square feet. The main floor is zoned D2, offering endless possibilities as a commercial space with an equally sized basement for storage or additional use. Whether you're looking to start your own business, run a home office or studio, or lease the space for extra income this location provides flexibility and prime exposure. The building also offers private parking, adding convenience in a downtown location. Upstairs, the spacious two-bedroom, three-bath residential loft is filled with light and character. The second floor features soaring 12-foot ceilings, hardwood floors, and an open-concept layout that includes a large eat-in kitchen, dining area, and living room--perfect for entertaining or relaxing. The upper level boasts two generously sized bedrooms, a walk-in closet, and a luxurious bathroom with a glass shower and modern vanity. The residential layout is so versatile that you can easily create two separate one bedroom apartments allowing you to bring in additional income. With proximity to the Hamilton GO station, Gore Park, new high-rises, and a plethora of local restaurants and shops, this property delivers the ultimate walkable urban lifestyle. Whether you're looking to live in one of Hamilton's most desirable neighbourhoods, lease space for your business, or both--this is your opportunity to own a piece of history while positioning yourself for the future. Don't miss out on the chance to invest in one of Hamilton's most dynamic areas. Some photos are virtually staged. (id:50787)
Real Broker Ontario Ltd.
604 - 87 St. George Street
Brantford, Ontario
This 1-bedroom , 1-bathroom condo in Brantford is ideally located close to all essential amenities. The unit features a cozy living room, a separate dining area, and a functional kitchen. Bedroom is a good size, and the bathroom is well-appointed. The condo also offers a private balcony for outdoor relaxation. This building also features an elevator, party room and additional storage. Laundry facilities are conveniently located on-site. With grocery stores, restaurants, shopping centers, and public transit all within walking distance, and easy access to Highway 403 and downtown Brantford, this condo offers both convenience and comfort in a central location. (id:50787)
RE/MAX Twin City Realty Inc.
207 - 101 Shoreview Place
Hamilton (Stoney Creek), Ontario
Nestled on a cul-de-sac overlooking Lake Ontario, this boutique low-rise condo offers the ultimate lakefront lifestyle with easy access to the waterfront, trails, and parks. The sun-drenched unit boasts 9-foot ceilings and an open-concept layout with 1 bedroom and 1 bathroom, and features wide plank flooring throughout. The spacious bedroom includes an oversized window with lake views and a generous walk-in closet. The kitchen is equipped with upgraded white cabinetry, quartz countertops, stainless steel appliances, a tiled backsplash, and modern lighting. Perfect for everyday living or entertaining, the open layout provides seamless flow. Enjoy unobstructed water views from your private balcony, in-suite laundry, and a geothermal heating and cooling system. Condo amenities include a gym, party room, and a rooftop terrace with panoramic views of Lake Ontario and the Toronto skyline. $$$ spent upgrades throughout the unit. (id:50787)
Sam Mcdadi Real Estate Inc.
1 Zinfandel Court
Niagara-On-The-Lake, Ontario
CALLING ALL INVESTORS, THIS RENTAL OPPORTUNITY IS NOT TO BE MISSED! Nestled In The Heart Of A Charming, Picturesque Town, This Expansive 1,400 Sq Ft Bungalow Offers Both A Luxurious Living Space And A Remarkable Rental Income Opportunity. The Fully Finished Basement, Designed As A Self-Contained In-Law Suite, Includes Its Own Private Entrance, Kitchenette, Living Area, Full Bathroom, And 2 Bedrooms, Making It Ideal For Rental. With The Potential To Generate Nearly $2,500 Per Month In Rental Income, This Suite Offers A Fantastic Opportunity For Additional Revenue Or Flexible Living Arrangements For Extended Family. Upstairs, The Main Floor Features 2 Cozy Bedrooms And 2.5 Modern Bathrooms, With Both Bedrooms Enjoying Ensuite Bathrooms For Enhanced Privacy And Comfort. The Large, Open-Plan Living And Dining Area Is Perfect For Entertaining Or Relaxing, While The Spacious Kitchen, Equipped With Modern Appliances, Sleek Countertops, And Ample Storage, Is A Dream For Home Chefs. Located Close To Excellent Schools, This Property Is Perfect For Families. Surrounded By Scenic Vineyards And Offering A Serene Lifestyle, The Home Is Also Conveniently Close To Local Amenities. Whether You're Looking For A Family Home With Rental Potential Or An Investment Property, This Bungalow Offers Comfort, Style, And The Opportunity For Significant Rental Income. (id:50787)
Royal LePage Your Community Realty
43 Windsor Circle
Niagara-On-The-Lake (101 - Town), Ontario
Welcome to 43 Windsor Circle, tucked away in a peaceful cul-de-sac in the heart of Old Town (just a 10 minute walk the iconic downtown Queen Street where you will find cafes, shops, theatre, restaurants and more) Close walking distance to trails and many world class wineries. This stunning, nearly new, freehold two-storey townhome features three bedrooms, plus an additional bonus 4th bedroom space on the lower level, and 4 bathrooms. The open concept kitchen has a large island with modern stone countertops and plenty of space for entertaining and preparing those special meals. The generous living and dining room areas are perfect for inviting friends over or just relaxing with the family. There is a main floor guest bathroom plus a walkout to the rear large terrace that includes dining and seating areas. On the upper level is the primary bedroom includes a walk-in-closet and a luxurious ensuite bath. This level also has two additional bedrooms plus full bath with soaker tub. The lower level is fully finished with a large recreation room and a full bath, and the 4th bedroom area that was mentioned earlier. Outside, appreciate the beautifully landscaping of this highly desirable community and the location in the mature old town. Ample visitor parking available. This home is thoughtfully designed, dont let this opportunity slip away - book your appointment today & experience this home and the lifestyle of Niagara-on-the-Lake & all it has to offer. (id:50787)
Right At Home Realty
2891 Highway 49
Prince Edward County (Picton), Ontario
This fully furnished modern 4 bedroom home sits on 3.3 acres and is in close proximity to downtown Picton as well as quick access to highway. A wonderful family home that is also fully licensed as a STA (short term accommodation) can allow for an income opportunity.With a newly installed above ground pool (June 2023), backyard private walking trail, multi-level back deck, and hot tub add to an incredible outside experience while the basement arcade ensures there is always fun to be had! The oversized garage provides ample storage and enlarged driveway make this home an entertainers dream. This is an incredible turnkey family home or a rarely offered STA investor opportunity in the County that wont last long! Please note that HST is applicable. (id:50787)
The Agency
41 Dumbarton Avenue
Hamilton (Rosedale), Ontario
The Location To Make Your Destination! Romantic Rosedale: A Short Walk To King's Forest Golf Course & Rosedale Park; Convenient To Amenities & Schools. solid brick built at the premium corner lot, Spacious Living room adjoining Formal Dining Area & Kitchen, spacious 3 bedrooms on main floor Full Basement W/3Pc Bath And Private Rear W/U To Yard. A separate entrance to the basement apartment will generate $$$ every month. tenants are living downstairs month to month. one of the biggest bungalow in the area. potential to make the 3rd unit in the backyard (garden suite) a cash cow. must see before it gets sold. (id:50787)
Ipro Realty Ltd.












