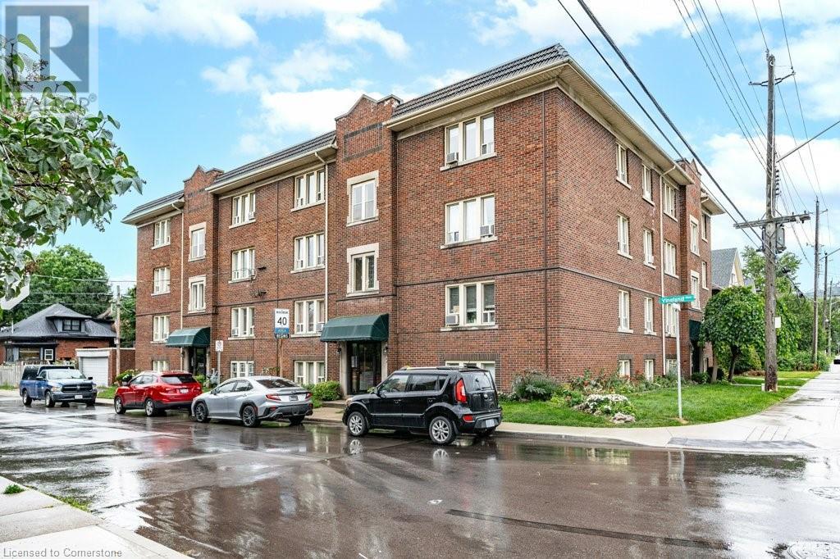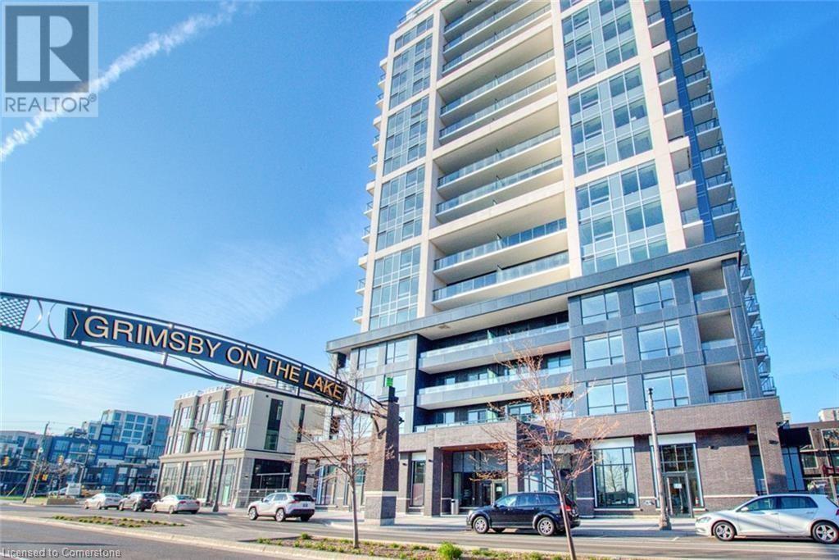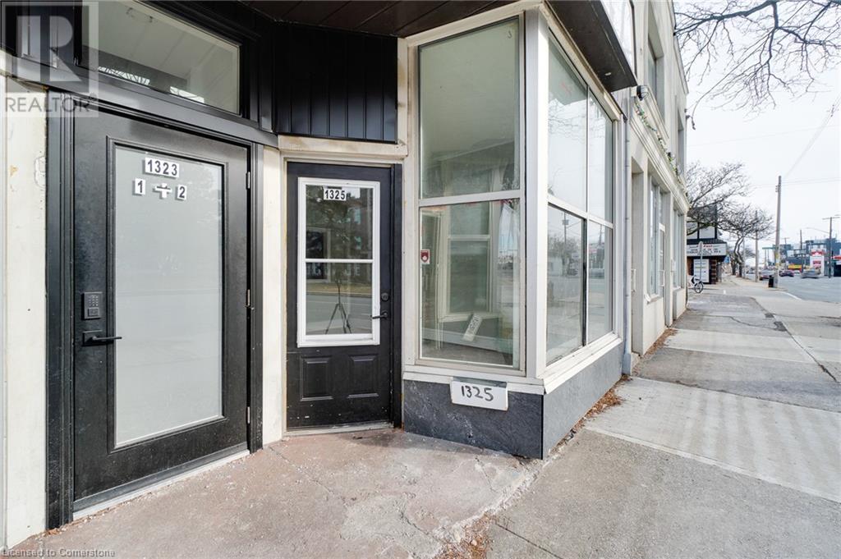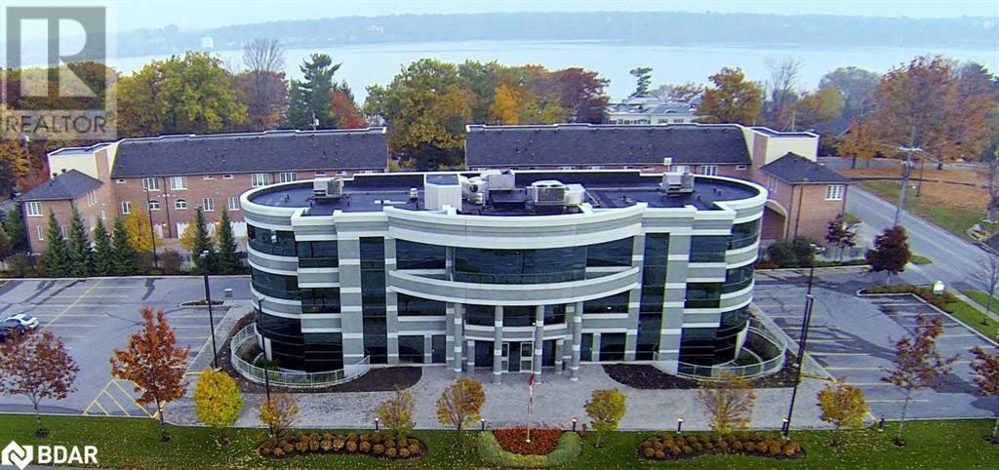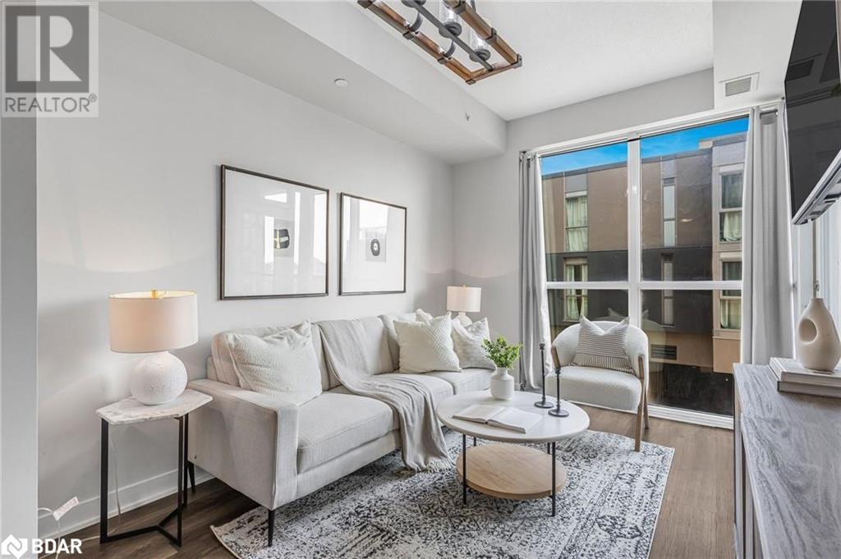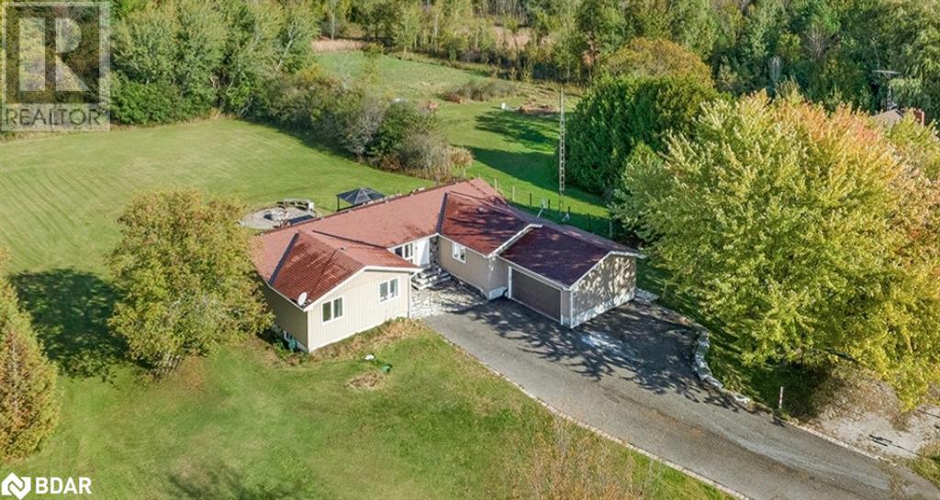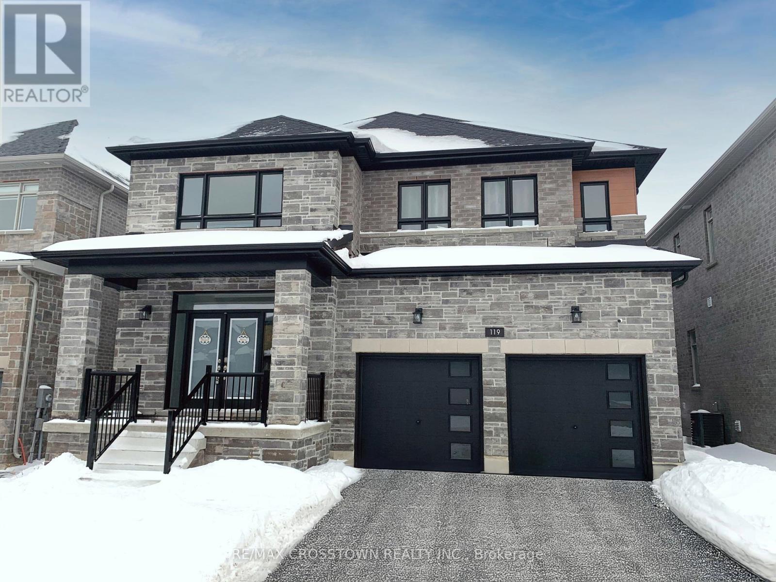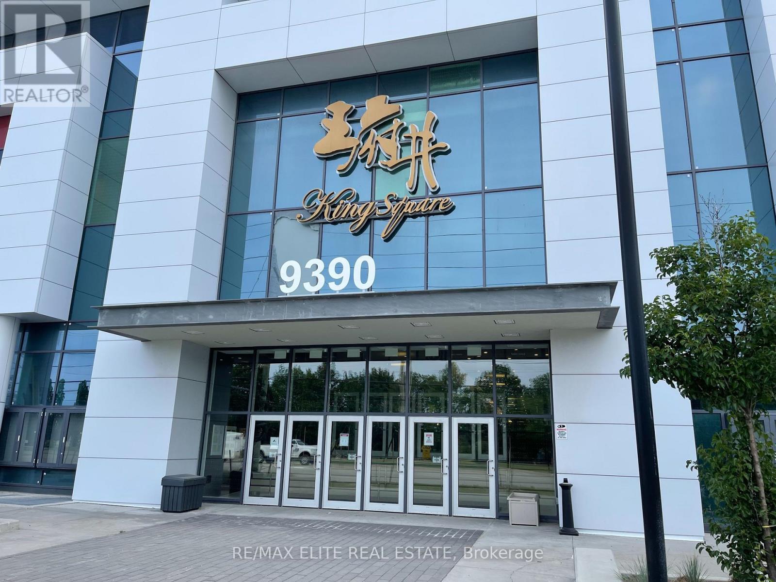2 Vineland Avenue Unit# 9
Hamilton, Ontario
This affordable condo in Hamilton's Gibson / Stipley South offers an incredible opportunity to enter the market. This fully renovated & updated 1 bedroom, 1 bathroom unit features incredible built-in storage, hardwood floors, & high-ceilings. Enter into the living room to be greeted by the white brick ornamental fireplace with bright oversized windows allowing significant light to fill the space, and convenient built-in storage offering ample space to tuck away coats & shoes. The updated 4pc bathroom with marble floors and the modern & sleek galley kitchen offers great functionality with a bistro-dining area, stainless steel appliances & white cabinetry. The large wardrobe in the primary bedroom offers fantastic storage. Condo fees include heat & water. Shared laundry conveniently located in the building & close to the unit. Great opportunity for a first-time home buyer or investor looking for a low-maintenance, move-in ready property. Fabulous proximity to shops, public transit, Playhouse Cinema, Tim Hortons Field & more. (id:50787)
Royal LePage State Realty
385 Winston Road Unit# 808
Grimsby, Ontario
This condo has it all! Live in this 2 bedroom 2 bathroom condo with breathtaking views of Lake Ontario from every window! This building is the first of its kind- loaded with amenities and everything you need to enjoy this vibrant Grimsby waterfront lifestyle. Lake side trail, shopping and boutique restaurants are just steps away. This condo features one of the best layouts in the building. High end finishes including quartz counters, new stainless steel appliances, luxury vinyl flooring throughout glass showers in both bathrooms and plenty of natural light. Primary bedroom with 3-piece ensuite bathroom and walk-in closet, 2nd bedroom and 2nd 3-piece bathroom, in-suite washer and dryer. The spacious outdoor balcony has absolutely stunning 360 degree views of the Escarpment and Lake Ontario and Toronto skyline. This condo has concierge service, full service gym, yoga studio, pet spa and rooftop terrace amenities. 1 underground parking space and 1 locker for storage is included in rent. Don't miss your opportunity to play where you live and watch the sun rise and set from your own balcony of this beautiful unit. (id:50787)
RE/MAX Escarpment Realty Inc.
1325 Main Street E
Hamilton, Ontario
Located in a high-visibility area directly across from the exciting new developments at the former Delta High school. This approx. 1,000 sq.ft. unit offers enless potential. Ideal for a takout restaurant, office, retail or service-based business. With excellent exposure, foot traffic and immediate availability, this is a fantastic opportunity to establish your business in a thriving area. (id:50787)
Royal LePage State Realty
299 Lakeshore Drive Unit# 203
Barrie, Ontario
Nestled along the picturesque Barrie Lakeshore Drive, this professional building exudes elegance and convenience. It offers a prime location where you can enjoy leisurely strolls during lunch breaks, taking in the serene lakeside ambiance. Ample parking ensures hassle-free access for tenants and visitors alike. As you step into the lobby, a stunning fish tank welcomes you, adding a touch of tranquility to your surroundings. Elevators provide accessibility to all floors, making this space both practical and inviting for businesses seeking a premier address. (id:50787)
Royal LePage First Contact Realty Brokerage
5220 Dundas Street Unit# 312
Burlington, Ontario
Welcome to 5220 Dundas Street, Burlington – Luxury Living in a Prime Location! Step into this stunning condo at Link 1 by Adi Developments, where modern elegance meets contemporary convenience. Boasting an open-concept design, this 1-bedroom + den suite features soaring 9-foot ceilings and floor-to-ceiling windows that flood the space with natural light, showcasing sunset views of the Escarpment and beyond. The sleek kitchen is equipped with built-in stainless steel appliances, quartz countertops, and custom cabinetry, creating the perfect space for culinary adventures. The thoughtfully designed den offers versatile functionality – ideal as a home office, nursery, or even a dining room. The master bedroom features a custom closet and direct access to the shared ensuite bathroom, while the entire home is outfitted with stylish plank laminate flooring. Enjoy a wealth of amenities including a state-of-the-art fitness center, party room, outdoor terrace with BBQ facilities (id:50787)
Exp Realty
95 Barrie Road Unit# 310
Orillia, Ontario
Welcome to 95 Barrie Road, a newer residential building, in a prime location, just minutes away from downtown, the Rec Centre, and many other amenities. This bright and efficient two bedroom unit boasts modern design and features, including a walkout to a small patio and stainless steel Whirlpool appliances. On-site laundry services add to the convenience of living here. Tenants are responsible for their individual hydro, gas and water usage, and units are individually metered. Smoke free building and security cameras at entry points. One parking spot is included. Barrier free units are also available. First and Last month rent is required. (id:50787)
Exp Realty Brokerage
1075 3 Line N
Shanty Bay, Ontario
Welcome to this stunning ranch-style bungalow, offering the perfect blend of comfort, versatility, and modern country living. Situated on a large, picturesque lot, this home is ideal for families and multi-generational living. Step inside to a spacious open-concept layout, where natural light floods the living and dining areas. The main floor features three generously sized bedrooms, including a well-appointed primary suite, 2 and a half baths, an office/storage room and main floor laundry room. The chefs kitchen boasts ample cabinetry, stone counters and and a large island, perfect for entertaining. The adjacent living area with large windows creates a warm and inviting atmosphere for family gatherings. A rare find, this home offers two lower level in-law suites with a separate entrance providing independent living spaces for extended family offering 3 additional bedrooms, 2 livingrooms, 2 additional kitchen areas, storage and an additional laundry room. With a total of six bedrooms and 4.5 bathrooms, there's room for everyone! Outside, enjoy your private deck and hot tub, perfect for relaxing under the stars. The expansive yard offers endless possibilities for outdoor activities, gardening, or simply soaking in the tranquility of country living. The double garage (now converted to 1 and a half) offers a separate entrance and additional storage space along with a paved & gravel driveway allowing parking for 10 vehicles! This exceptional property is just minutes from Highway 11, ski resorts, scenic trails, and is a short drive to Barrie or Orillia, offering a perfect balance of rural charm and city convenience. Whether you're looking for a forever home or a multi-family residence, this versatile bungalow is a must-see! (id:50787)
RE/MAX Hallmark Chay Realty Brokerage
119 Franklin Trail
Barrie, Ontario
This 2-years old executive 2-storey home offers 3,461 sq ft of luxurious living space ideal for multi generational family, soaring 9' ceiling on main floor, enhance by $100K in premium upgrades. Set on a premium lot backing onto open green space, it provides ultimate privacy and serene natural views. The thoughtfully designed interior boasts engineered hardwood floors, quartz countertops, pot lights, with designer touches throughout. The main floor features large office, a chef's kitchen, with butler's kitchen, open-concept spaces perfect for entertaining or family gatherings. Upstairs, media room creating a private sanctuary, the spacious bedrooms, the primary has walk-in closet and 5 pcs ensuite. The finished walkout basement adds versatility with 2 bedrooms, a full washroom, and a large living & bright space, ideal for guests or in law suite, or potential income. Outside, the tranquil backyard offers a peaceful retreat for morning coffee or evening entertaining. Located near schools, trails, and amenities, this home blends elegance, comfort, and convenience in a coveted setting. (id:50787)
RE/MAX Crosstown Realty Inc.
1d10 - 9390 Woodbine Avenue
Markham (Cachet), Ontario
Besides the food court and entrance (Woodbine), the plumbing system is roughed in and finished with sleek glass doors. Possibility For Different Uses. This Unit Has A Water Connection for the kitchen sink. Just so you know. (id:50787)
Intercity Realty Inc.
156 Watson Parkway N
Guelph (Grange Road), Ontario
This Gorgeous Townhome in Guelph's Desirable East End Community Featuring 1302SF, 2 Large Bedrooms, 3 Baths, 2 Car Parking with Attached Garage & Great Open Concept Interior Layout Beautifully Finished is Sure to Impress! The Homes, Features, Location, Carefree Living & Very Low Condo Fees Offer Great Value & Ideal for the First Time Buyer, Downsizer or Investor. Greeted by a Lovely Front Brick & Vinyl Elevation with Gardens & Concrete Stairs + Garage in Rear Attached to Home with Additional Driveway Parking Space Gives You Access to Mudroom Entry. Main Floor Delivers a Beautiful Large Open Concept Design Perfect for Entertaining. Large Kitchen/Breakfeast Area Open to Dinette & Family Room, 2 Pc Powder Room Bath + Walks Out to Large Open Terrace with Seating & BBQ Area. Featuring 9ft Ceilings, Pot Lights, Granite Countertops w/ Breakfeast Bar, Backsplash, SS Appliances, Lovely Laminate Floors, Large Windows Offer Great Natural Light & Include California Shutters. The 2nd Floor Delivers 2 Large Bedrooms Each with Own Bathroom Ensuites, Laundry Room & Large Closets. Primary Bed Features Large Glass Door to Your Walkout Balcony, California Shutters, Ample Closet Space & 4 Pc Ensuite with Granite Counters & Soaker Tub/Shower. The 2nd Bedroom Offers Same Great Size Ideal for Single Bedroom, Office or Spacious Enough to Setup 2 Kids Bed Sets with Ample Closet Space & 3 Pc Ensuite Bath with Glass Enclosed Shower & Granite Counters. Truly a Great Home Just Move in & Enjoy. Attractive Low Condo Fees Covers Ground Maintenance, Low Utility Costs, in Prime Location Located Near Shops, New Playground, Parks, Schools, Steps to Local Transit & Easy Access to Downtown & Ample Visitor Parking in Area. Great Home in Great Area at Great Price Point! A Must See! (id:50787)
Sam Mcdadi Real Estate Inc.
540 Niagara Street
St. Catharines (441 - Bunting/linwell), Ontario
Stunning fully renovated bungalow nestled on a large oversized (72ft x 163ft) property in the desirable North End of St Catharines. Offering over 1600 sqft of finished living space and completely renovated top to bottom, this home is sure to impress! 2+1 bedrooms, 2 bathrooms and a fully finished basement with in law protentional. The main level features a large living room with gas fireplace and an abundance of natural light. The fully renovated kitchen stuns with quartz countertops, brand new stainless steal appliances and opens up to an amazing 3 season sunroom addition, perfect for morning coffee. Spacious primary bedroom with his and hers closets, 3 pc bathroom, additional bedroom and separate dining room (or possible 4th bedroom). Fully finished basement with bedroom, bathroom, rec room area, office nook and a large laundry room/kitchenette. Freshly painted, pot lights & new flooring throughout. Amazing fully fenced pool size backyard features a fish pond, large deck with new pergola, sitting area, single car detached garage with bar seating and window that raises up for entertaining. New asphalt driveway with parking for up to 6 cars. Excellent highway access and close to schools, parks, biking/walking trails, hospitals & shopping. Metal roof, newer eavestroughs & downspouts, new siding, new front & back decks, front walkway as well as lighting and electrical. All appliances, furnace, ac & water heater (owned) replaced 2024. Amazing curb appeal and gardens throughout! (id:50787)
RE/MAX Escarpment Realty Inc.
197 King Street E
Hamilton (Beasley), Ontario
Live, Work, and Invest in Hamilton's Historic Downtown. Step into Hamilton's vibrant future while embracing its storied past with this exceptional live/work opportunity in the heart of the International Village. This charming 19th-century, three-storey building offers the perfect balance of modern urban living and historical character, spanning nearly 2,000 square feet. The main floor is zoned D2, offering endless possibilities as a commercial space with an equally sized basement for storage or additional use. Whether you're looking to start your own business, run a home office or studio, or lease the space for extra income this location provides flexibility and prime exposure. The building also offers private parking, adding convenience in a downtown location. Upstairs, the spacious two-bedroom, three-bath residential loft is filled with light and character. The second floor features soaring 12-foot ceilings, hardwood floors, and an open-concept layout that includes a large eat-in kitchen, dining area, and living room--perfect for entertaining or relaxing. The upper level boasts two generously sized bedrooms, a walk-in closet, and a luxurious bathroom with a glass shower and modern vanity. The residential layout is so versatile that you can easily create two separate one bedroom apartments allowing you to bring in additional income. With proximity to the Hamilton GO station, Gore Park, new high-rises, and a plethora of local restaurants and shops, this property delivers the ultimate walkable urban lifestyle. Whether you're looking to live in one of Hamilton's most desirable neighbourhoods, lease space for your business, or both--this is your opportunity to own a piece of history while positioning yourself for the future. Don't miss out on the chance to invest in one of Hamilton's most dynamic areas. Some photos were virtually staged. (id:50787)
Real Broker Ontario Ltd.

