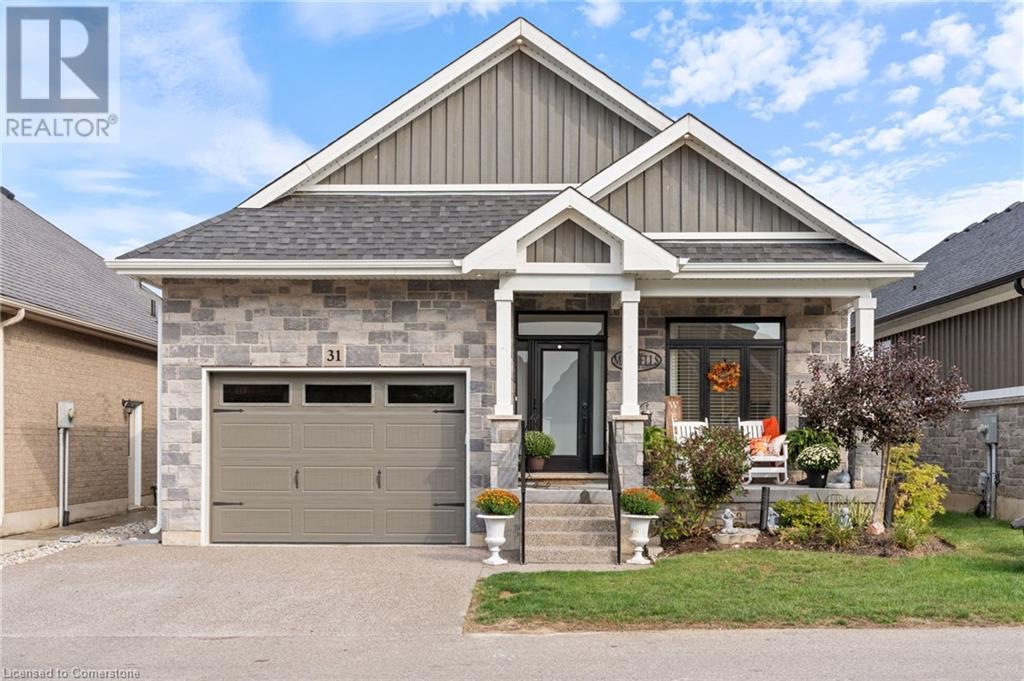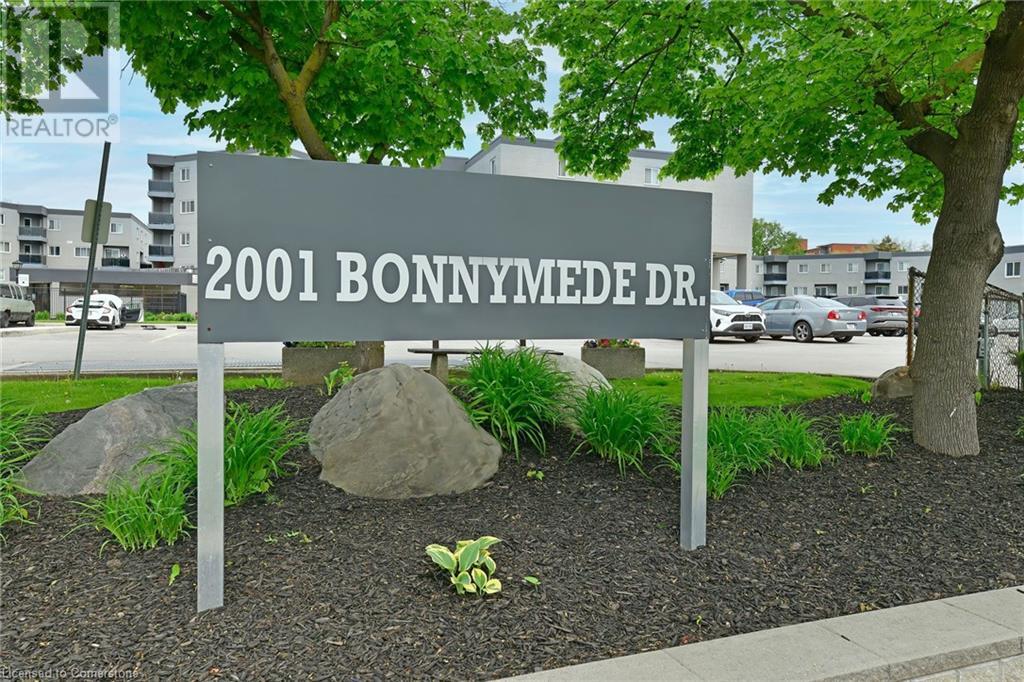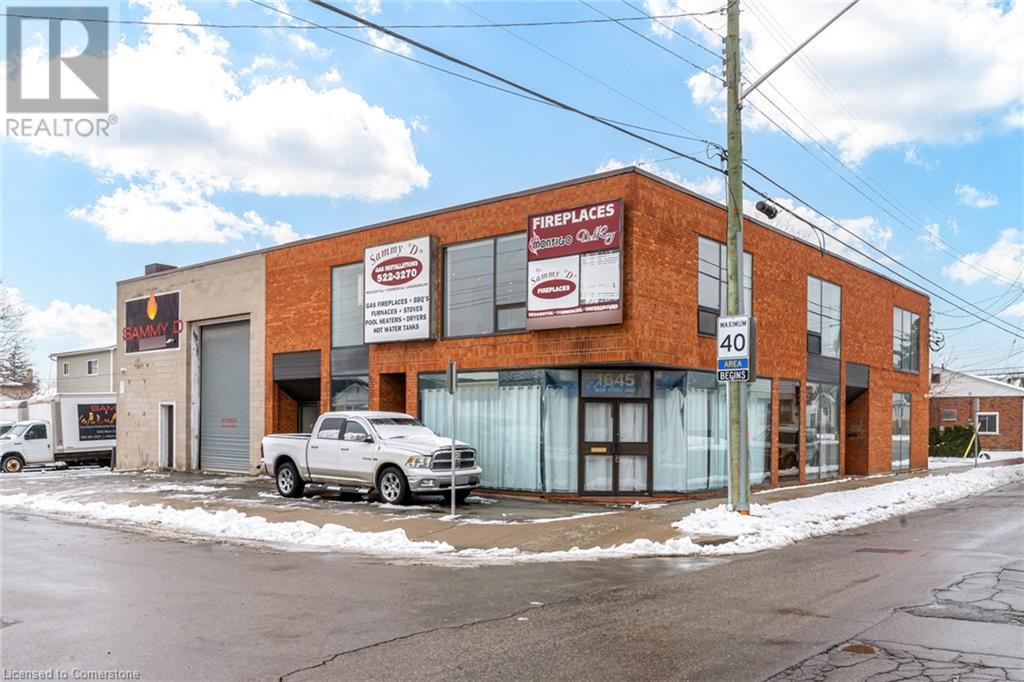102 - 470 Dundas Street E
Hamilton (Waterdown), Ontario
Discover modern living in this stylish fully furnished condo in Waterdown's Trend building by New Horizon. Step inside to find a bright and open layout, highlighted by a tasteful accent wall that adds a unique touch to the space. The bedroom comfortably fits a queen-sized bed and features large windows with serene views. This unit also boasts brand-new, never-used appliances, ensuring a fresh start in your new home. With low condo fees covering GEOTHERMAL heating and cooling, building insurance, and access to amenities like a fitness center, rooftop patios, party rooms, and more, this condo offers unbeatable value. One underground parking spot and a locker are included for your convenience. Perfectly located just minutes from the GO train and major highways, this move-in-ready home is ideal for first-time buyers or anyone seeking comfort and convenience in a prime location. (id:50787)
RE/MAX Escarpment Realty Inc.
1103 - 120 Homewood Avenue
Toronto (North St. James Town), Ontario
Urban Elegance With Parking In North St. James Town. Discover The Perfect Blend Of Style, Comfort, And Convenience In This Spacious 1+Den Condo With Parking At The Verve Condominium. Boasting A Sleek, Newly Renovated Kitchen With Modern Finishes, This Bright Unit Offers Expansive Open Views, A Versatile Den Perfect For A Home Office Or Alternative Bedroom, And The Rare Luxury Of A Premium Parking Spot. Prime Location In The Heart Of The City Ideally Situated Within Walking Distance To Wellesley & Sherbourne Subway Station, University Of Toronto, Toronto Metropolitan University (Formerly Ryerson), And The Eaton Centre. You'll Have Effortless Access To Transit, Top-Tier Education, Shopping, Dining, And Entertainment. Enjoy The Vibrant Energy Of Downtown Toronto, Right At Your Doorstep. Exceptional Building Amenities. Residents Of The Verve Enjoy Resort-Style Amenities, Including A Rooftop Outdoor Pool With Stunning City Views, A Fully Equipped Fitness Centre, Yoga Studio, Party/Meeting Rooms, 24-Hour Concierge Service, And Guest Suites For Visitors. The Building Also Features Secure Entry And Is Pet-Friendly, Catering To A Dynamic Urban Lifestyle. The Lifestyle You Deserve Whether You're A Professional, Student, Or City Enthusiast, This Condo Offers The Perfect Urban Retreat. Style, Convenience, And City Living At Its Finest! (id:50787)
Sutton Group Realty Systems Inc.
# 1 - 144 King Street W
Hamilton (Stoney Creek), Ontario
NEW PRICE!!! AMAZING COMMERCIAL SPACE IN GREAT AREA, APPROX 1100 SQ.FT., END UNIT, ALL BRICK, ALMOST NEW, PRIME STONEY CREEK, 2 PIECE WASHROOM, LARGE KITCHENETTE, PARKING SPACE, CLOSE TO ALL AMENITIES HIGHWAYS AND TRANSIT, PERFECT FOR RETAIL, PROFESSIONALS, CONTRACTORS, FINANCIAL SERVICES, PERSONEL SERVICE AND OTHERS, TENANTS RESPONSIBLE FOR UTILITIES, SECURITY DEPOSIT REQUIRED, CLEAN UNIT WITH EXTRA FURNITURE IF REQUIRED, LONGER LEASE TERM MIGHT BE POSSIBLE IF REQUIRED, LANDLORD PAYS FOR PROPERTY TAXES AND MAINTENANCE FEES!!! LANDLORD WILL CONSIDER TENANT SLIGHTLY ALTERING THE LAYOUT TO SUIT THEIR NEEDS IF REQUIRED AT THEIR EXPENSE!!! (id:50787)
Sutton Group-Admiral Realty Inc.
5 Bull's Lane
Hamilton, Ontario
Welcome to much sought after Bulls Lane, one of Hamilton’s most exclusive streets. Privacy galore on this park like 3/4-acre escarpment property with panoramic views overlooking the city and beyond. Spacious 4-bedroom 4.5 bath home offering 4700 sq. ft. of living space. The original home circa 1915 offers an impressive soaring 2-storey entrance way with circular staircase. The 1960’s addition added modern luxury and convenience including attached double car garage, gracious living room and 600 sq. ft. primary suite. The generous dining room, kitchen and living room all boast awe-inspiring escarpment views. The second floor offers 3 large bedrooms and 3 bathrooms. The light-filled primary suite enjoys walk-in closet, ensuite and huge picture windows over the front and back of the property. The third floor enjoys an additional bedroom, sitting room and full bath. Opportunities like these are few and far between! A must see. (id:50787)
Judy Marsales Real Estate Ltd.
80 New Lakeshore Road Unit# 31
Port Dover, Ontario
Located in the prestigious South Coast Terrace gated community, in the town of Port Dover. This impeccable bungalow boasts a flawless design, 2,435 finished sq ft, featuring modern fixtures & high-quality. Gourmet kitchen is a chef's delight, showcasing 9' center island, quartz counters, new SS appliances, large skylight & ample windows for natural light. Vaulted ceiling extends into the great room, complete with a gas FP. Large sliding doors open to the expansive covered back porch & aggregate patio area, perfect for outdoor living. Primary bedroom suite includes a spacious walk-in closet plus luxurious ensuite with a walk-in tile shower, glass surround & soaker tub. Fully finished basement is designed for entertainment, featuring an open- concept layout with 9' ceilings. It includes a cozy rec room area with a gas FP, leisure area with ample cabinetry, quartz countertops, BI dishwasher & under-counter fridge. 3 bedroom, office/craft room, 3rd third full bath plus plenty of storage. Extras: This property must be seen in person to appreciate all it has to offer. Condo fees include access to a tennis court, an inground pool, and lake/beach access -$318/month. (id:50787)
Royal LePage Signature Realty
16 Mill Street E Unit# 3
Elora, Ontario
ELORA MART in Elora, ON is For Sale. Located at the busy intersection of Mill St E/Metcalfe St. Very Busy, High Traffic Area and Popular Neighborhood Convenience Store. Surrounded by Fully Residential neighborhood, Schools, Beside Grand River, Close to Elora Conservation Area, Elora Mill and more. Excellent Business with High Sales, Low Rent, Long Lease, and more. Weekly Sales: $9500 - $11,000, Tobacco Sales Portion: 50%, Grocery Sales Portion: 50%, Lotto Commission: Approx. $2000 to $2100/m, ATM Revenue: $300/m, PUDO: $200 to $300/m, Rent incl TMI & HST: $2203.50/m, Store Area: Approx.1250sqft, Lease Term: Existing till 2028 + 5 Years Option To Renew. (id:50787)
Homelife Miracle Realty Ltd
50 Murray Street W Unit# 401
Hamilton, Ontario
Introducing 401-50 Murray St W. The Whitton Lofts is heavily regarded as one of the most exclusive loft properties in the entire region. The unit opens to soaring 10 ft. ceilings, and floor to ceiling glass enclosing the entire north and west side of unit, creating some the most captivating views available in the city. The spacious open concept layout provides for an incredible living and dining space. This is complimented with a perfectly designed, fully custom kitchen including extended lacquer cabinetry, executive SS appliances, under mount sink complete with MOEN handsfree, voice activated technology faucets, custom granite counters, and 12ft island featuring waterfall finishes. The privately located master bedroom features an abundance of wardrobe space, natural light, custom wall accents, and ensuite bath including some of the most elite facet and shower components on the market today. These finishes are again showcased in the second full bath, strategically located on the opposite side of the unit, along the second bedroom suite. This bedroom space boasts and incredible, uninterrupted westerly view. Modern flooring, professional trim work, and custom lighting complete the space. This is also one of the few units that includes its own personal garage. The roof top terrace provides captivating 360 degree views of the entire city. Located in the heart of one of the trendiest neighbourhoods - literally feet to West Harbour GO. (id:50787)
Michael St. Jean Realty Inc.
432 Main Street E Unit# 504
Hamilton, Ontario
Welcome to this bright & spacious 2 bedroom, 2 bathroom corner unit at the popular Hunter’s Green Condominiums! You’ll love the stunning feature wall in the dining room and the bright kitchen with butcher block counters, large matte black single basin sink, tiled backsplash and breakfast bar open to the dining room. The open concept layout makes the main living area incredibly versatile, with plenty of options for furniture placement. The huge primary suite with bay window has 2 double closets leading to a private 3 piece ensuite. The 2nd bedroom has a double closet and bay window, with a 4 piece bathroom just across the hall. Other features include: New Furnace/AC, huge balcony, large in-suite storage room with laundry, underground parking and new elevators. Great location, close to all amenities, including downtown and the rail trail. (id:50787)
RE/MAX Escarpment Realty Inc.
400 York Boulevard Unit# 302
Hamilton, Ontario
PRIME LOCATION! Welcome to this spacious 733sqft condo in the heart of Hamilton’s vibrant downtown! Offering a bright, open-concept layout complete with modern finishes. Loaded with natural light this unit features generous size bedroom with spacious closet, 4pc bath, expansive living room with wide plank flooring, dining room, kitchen with abundance of cupboard and counter space and convenient in-suite laundry with ample storage. Includes exclusive owned secure underground parking space. LOCATION THAT CAN’T BE BEAT! Close to all amenities, steps to all downtown Hamilton has to offer. Steps to trendy Locke St, Dundurn Castle, Bayfront Park, West Harbour Go, McMaster University and minutes to highway access. Great affordable opportunity for first time buyers, those looking to downsize, students and young professionals. Don’t miss out on this opportunity to live in and be a part of this vibrant community. (id:50787)
RE/MAX Escarpment Golfi Realty Inc.
94 Dunkirk Road Unit# 1,2,3 South
St. Catharines, Ontario
Great unit available with 16' clear, 200 amps/600 volts 3 phase, and 10x12 drive in door available. (id:50787)
Real Broker Ontario Ltd.
2001 Bonnymede Drive Unit# 140
Mississauga, Ontario
Welcome to 2001 Bonnymede Dr., Unit 140 - a fantastic open concept 2 storey, 2 bedroom + den condo that has large west windows facing west allowing for an abundance of natural sunlight. It boasts 2 balconies as well as in-suite laundry facilities including laundry tub. Brand new laminate flooring on the stairs and 2nd level. The large exclusive locker is conveniently located steps from the unit. The building is well situated close to QEW, shopping, banking, LCBO, Clarkson Village as well as walking distance to GO transit for an easy commute to downtown Toronto. We look forward to welcoming you to this amazing unit in Building 2 on the 4th floor. (id:50787)
Streetcity Realty Inc. Brokerage
1645 Main Street E
Hamilton, Ontario
This exceptionally built almost 8405 sq ft all brick commercial building offers an ideal live-work opportunity or a prime commercial space to grow your business. Located in the heart of downtown Hamilton, perfectly positioned on a corner lot offering prominent signage and unbeatable exposure. The industrial shop boasts a massive open area with a 21-foot ceiling, an upper-level mezzanine storage area, a heavy-duty (3 metric tonne) commercial crane, hydro and independent heat. There is a bright front showroom with a luxurious full bathroom, as well as a large main level office space or warehouse with a 2-piece bath, and a kitchen with gas fireplace that opens to a stunning outdoor entertaining oasis with inground pool, stamped concrete, outdoor kitchen, and a stone fireplace. This area can also be converted back to extra parking for primary commercial users. The upper level, previously used as premium office space, is currently set up as a luxurious residential living space with two bedrooms, two full baths, and a laundry room including a gourmet kitchen with granite counters, large living areas with high end gas fireplaces, and a primary bedroom with lavish ensuite. There are two accesses from inside the showroom or directly from outside the building. The full unfinished basement provides abundant storage and houses all the mechanicals with access doors also leading directly outside. This rare property offers endless possibilities offering irreplaceable value. (id:50787)
Royal LePage State Realty












