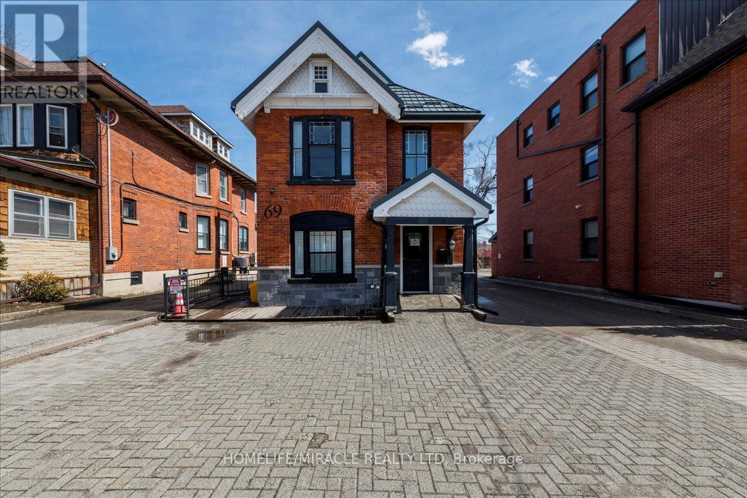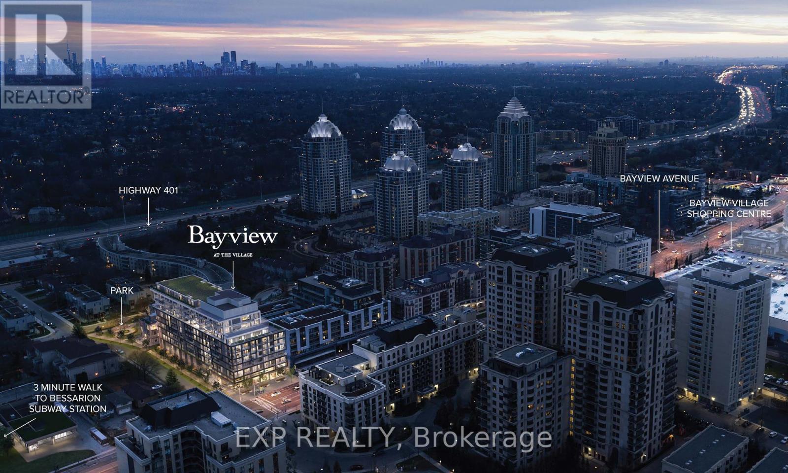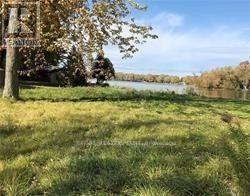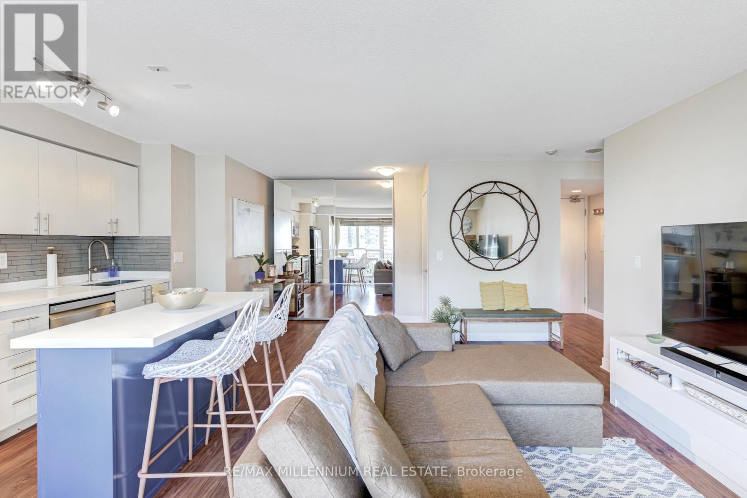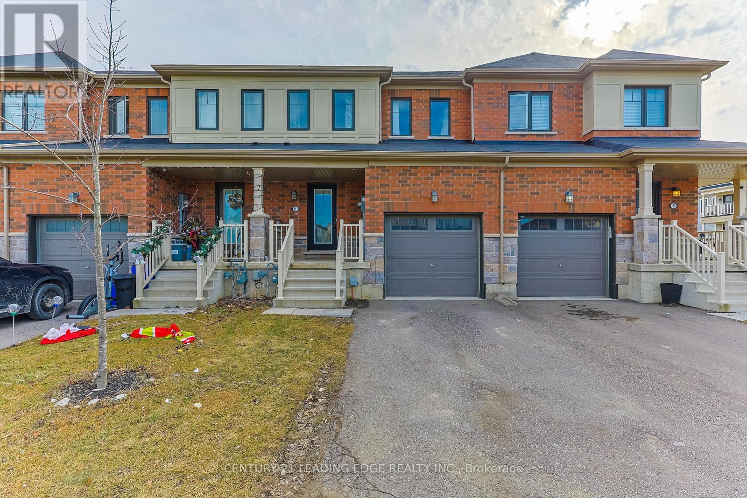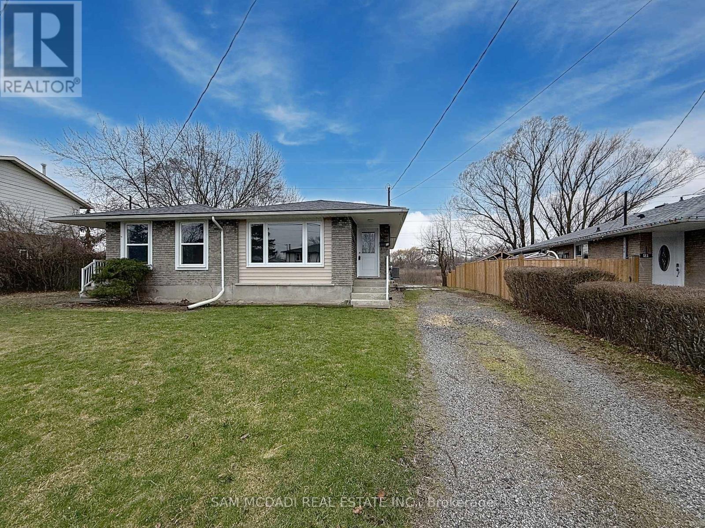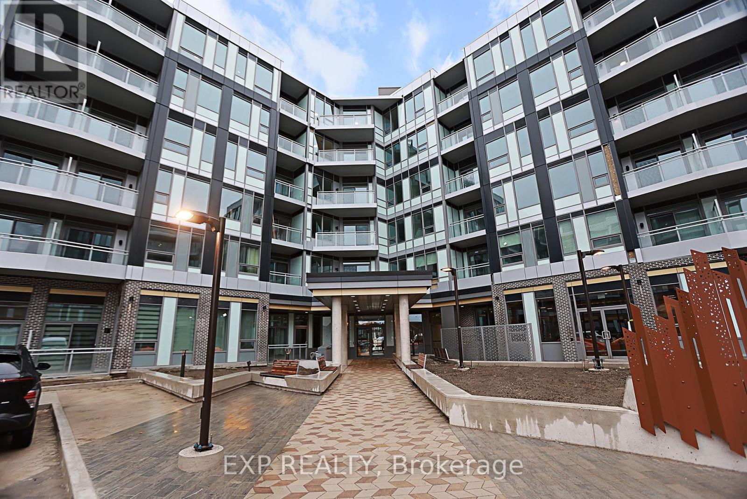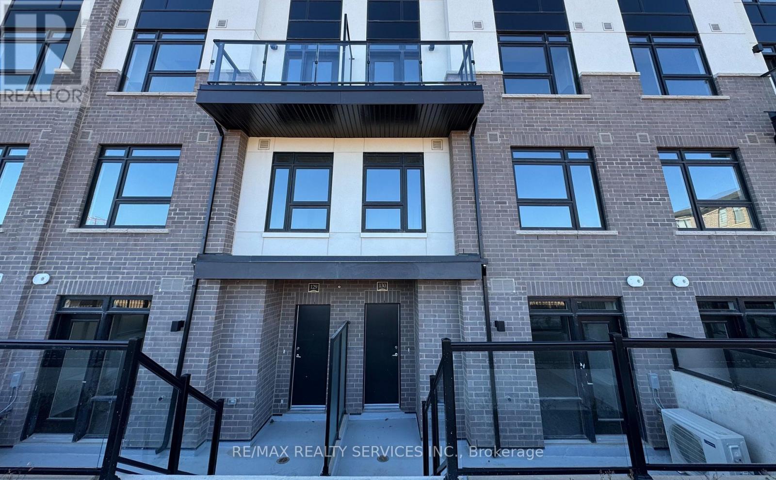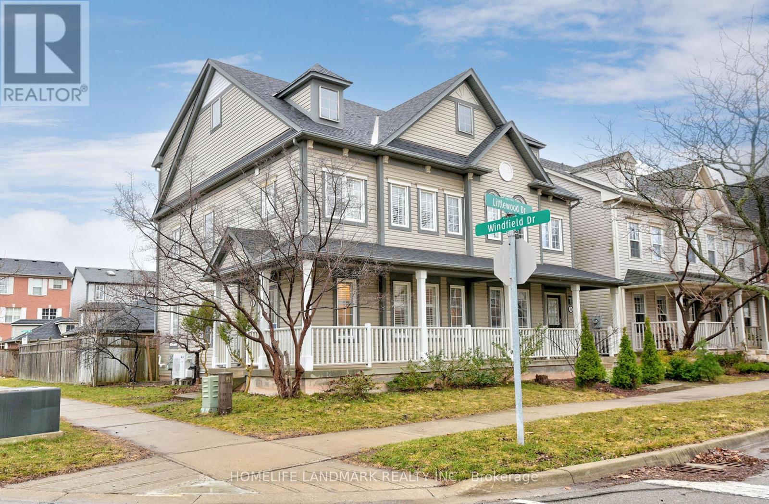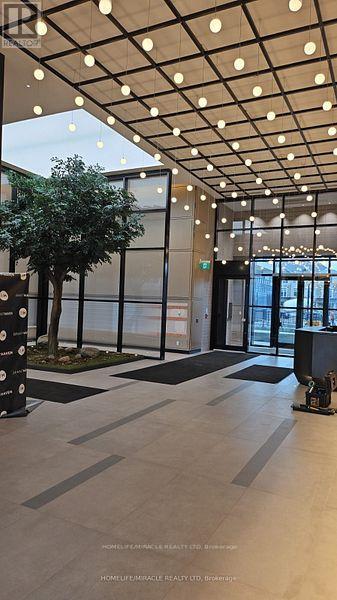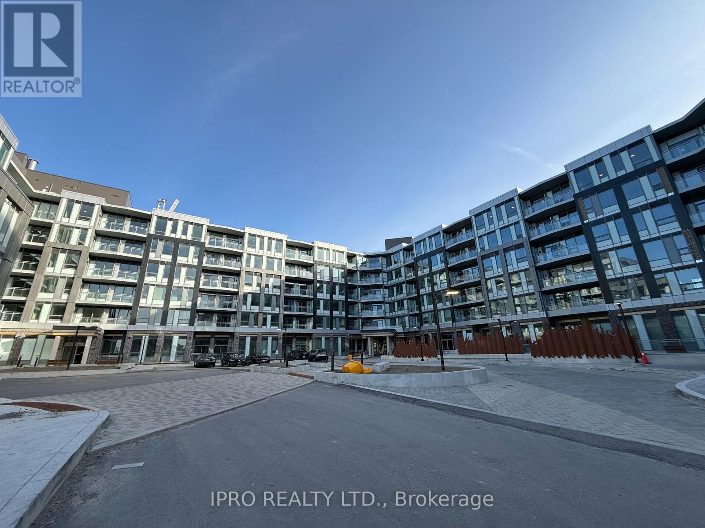69 Mary Street
Barrie (City Centre), Ontario
This standalone building offers five generously sized offices on the main floor, along with two executive offices on the second level. The upper floor also features a dedicated staff/boardroom, a convenient kitchenette, and a private washroom. Situated in a rapidly developing area of downtown Barrie, surrounded by multiple new condo developments, it's just a short walk to City Hall, the Courthouse, and Memorial Square. The property includes seven on-site parking spaces, with additional street parking available. With flexible zoning and layout, the space supports multiple uses including, but not limited to, dental offices, professional offices, medical spas, laser treatment centers, beauty centers, and more. With significant residential growth in the area, now is the perfect time to establish your business in this high-potential location. The main floor is equipped with both private and public washrooms, and the basement offers added value with space ideal for a server room or storage, available at no additional cost. (id:50787)
Homelife/miracle Realty Ltd
63 Hurricane Avenue
Vaughan (West Woodbridge), Ontario
OFFERS ANYTIME! - OPPORTUNITY AWAITS! A DETACHED VAUGHAN BUNGALOW WITH DOUBLE GARAGE ON A PREMIUM 72x105ft LOT IN A PRIME WOODBRIDGE LOCATION WITH MANY CUSTOM BUILT HOMES IN THE AREA! Detached Home with Spacious Living Areas and Large Bedrooms! The Lower Level of this Home has a Separate Entrance, High Ceilings and Above Grade Windows! Large Double Garage Offers So Many Possibilities! Incredible Potential to Add on or Build New on the Premium Lot! Ideal Location Just Steps to Woodbridge Fairgrounds, Transit, Schools, Shopping, Historic Woodbridge Avenue and Much More! (id:50787)
Royal LePage Terrequity Realty
92 Ainley Road
Ajax (Central East), Ontario
Welcome to the 3-storey semi-detached house (THE MOGOLIA ELEVATION B 2001 Sqft ) by Sundial Homes Ajax. just minutes away from Highway 401 & 412, unbeatable location just 5 minutes drive to Costco, Durham Centre, restaurants, daily essentials and Hwy 401, plus just a 10 minute drive to Ajax GO. The brand new Ajax Fairgrounds (grand opening summer 2025) is just a 2 minute drive away located beside the state of the art Audley Recreation Centre. Families will love the 5 minute walk to Viola Desmond PS (plus new Catholic school scheduled to be built beside it) and the three modern family friendly parks, trails and ponds nearby. The family room on ground floor is converted a bedroom with kitchen and bathroom in basement. (id:50787)
Aimhome Realty Inc.
828 - 39 Queens Quay E
Toronto (Waterfront Communities), Ontario
Welcome to the luxurious pier 27 Residences At the Waterfront community. This stunning 1 bedroom unit features 10 ft ceilings, and has beautiful lake views, even from the bedroom. Large floor to ceiling windows bring in tons of natural light, and makes the unit feel extremely spacious. Excellent Waterfront Location, steps to public transit, Union Station, Loblaws, LCBO, Waterfront Boardwalk, Harbour Front Centre & Financial District, Close To Toronto Island Airport, Highways, St. Lawrence Market, & Much More. Exceptional Amenities including 24Hr Concierge. Gym, Outdoor Pool, Sauna, Party Room, Kids Area, Theatre (id:50787)
Century 21 Leading Edge Realty Inc.
3511 - 2221 Yonge Street
Toronto (Mount Pleasant West), Ontario
Stunning 1 BR + Den & 1 Bathroom New Luxury Condo Building In Toronto, At Yonge And Eglinton. This 658 Sq Ft Unit Is Located Right Across From The Eglinton Subway Station; You'll Have Easy Access To Everything. Close to The Entertainment & Financial District! Everything At Your Doorstep. 9' Ceilings, Floor To Ceiling Windows and Carpet-free, Efficient Functional layout. Bright open-concept living/dining/kitchen with integrated appliances. Spacious Downtown Views from oversized Balcony. The Biggest Unit of One-bed Plus Den With One Parking, Freshly Painted & Professionally Cleaned Throughout, Unobstructed North View W Floor Ceiling Windows Offering Light-Filled, Over 9" Smooth High Ceiling, Prime Bed W Huge W/I Closet, Separate Den Can Be A Home Office, Laminate Floors, Custom Designed Kitchen Cabinetry W B/I Appliances, Engineered Quartz Countertop, Close To All Amenities, 24/7 TTC, Library, New Crosstown LRT. (id:50787)
Home Standards Brickstone Realty
625 Sheppard Street
Toronto (Bayview Village), Ontario
Have you ever found a space that truly adapts to your lifestyle? This stunning 1-bedroom suite offers a high-end kitchen with premiumstainless steel appliances, a spacious balcony, and a highly functional rectangular layout a rare gem in today's market that maximizes everyinch, eliminating wasted space. Imagine crafting your ideal living space in a prestigious boutique building with state-of-the-art amenitiesdesigned for an upscale, modern lifestyle. Step outside, and you're surrounded by Bayview Villages' finest world-class shopping, fine dining,top-rated schools, and seamless transit access (401, 404, DVP, and subway station), making luxury and convenience part of your everyday life.Opportunities like this are limited, once it's gone, it's gone! Secure your spot in one of the most sought-after residences before it's too late.Why wait? Experience the perfect fusion of comfort, style, and functionality, all in one exclusive residence. Prime Location | High-End Features| Functional Layout | Luxury Amenities (id:50787)
Exp Realty
1504 - 38 Iannuzzi Street
Toronto (Waterfront Communities), Ontario
Welcome to 38 Iannuzzi St, Unit 1504 a stunning 2 bedroom, 2 bathroom corner suite offering 735 sq ft of elegant living space. Perched on the 15th floor of the esteemed Fortune at Fort York, this residence boasts a wrap around balcony with unobstructed city views, immersing you in Torontos vibrant skyline. Step inside to discover a thoughtfully designed open-concept layout, illuminated by floor-to-ceiling windows that bathe the space in natural light. The modern kitchen is a culinary delight, featuring sleek stainless steel appliances, quartz countertops, and ample cabinetry. The primary bedroom offers a serene retreat with an en-suite bathroom, while the second bedroom provides flexibility for guests or a home office. Fortune at Fort York pampers residents with top-tier amenities, including a fully equipped gym, party room, hot tub, media room, sauna, and 24-hour concierge service. Located in a Walkers Paradise with a Walk Score of 94, daily errands are effortlessly accomplished on foot. Enjoy proximity to Little Norway Park, Coronation Park, and the waterfront, offering ample green spaces and recreational opportunities. Commuters will appreciate the convenience of the 509 Harbourfront Light Rail just steps away, ensuring seamless access to the citys core. Nearby shopping options include Loblaws, Shoppers Drug Mart, and the LCBO, catering to all your daily needs. This vacant unit is move-in ready, presenting an exceptional opportunity to embrace sophisticated urban living in one of Torontos most sought-after neighbourhoods. (id:50787)
Exp Realty
1802 - 158 King Street N
Waterloo, Ontario
Bright & Open Concept, Spacious Open Concept 1 Bedroom, High-Rise Condo Building With A Great View, Partial Furnished, Move-In Ready. Walk To University Of Waterloo & Steps To Laurier University. Functional Floor Plan. Large Bedroom & One Full Bathroom, Laminate Flooring, No Carpet, Suite WithModern Finishes, 9Ft Ceilings & Ensuite Laundry! Public Transportation Available Just Outside The Door (id:50787)
RE/MAX Real Estate Centre Inc.
40 Benjamin Lane
Barrie, Ontario
Welcome to this 2-story single-family home, offering comfort, convenience. Boasting 3+1 bedrooms and 2 full and 1 half bathrooms and a rough-in bath in the basement, this 1,929 sq ft home (plus a finished basement!) is designed to fit your lifestyle. The main floor features a welcoming layout with a separate dining room or den ideal for entertaining or relaxing and a cozy loft upstairs for work, play, or downtime. You will love the convenience of second-floor laundry. Some updates, including a new furnace (2021), a newer garage door and opener, and a battery backup sump pump for added peace of mind. Step outside to your oversized 12 x 20 deck, complete with a natural gas hookup perfect for weekend BBQs and gatherings. Two garden sheds provide extra storage or workshop space. Located on a quiet, family-friendly street, you are just minutes to schools, the GO Station, shopping, the library, and have quick access to both Highways 11 and 400 .making commuting a breeze. Whether you're growing your family or looking for more space to spread out, this home has it all. (id:50787)
Exp Realty Brokerage
Ph809 - 191 Elmira Road S
Guelph (Parkwood Gardens), Ontario
MUST SEE! Absolutely Immaculate! BRAND New Sun Bright 1Bdrm, 1Bath, Modern PENTHOUSE Condo approx. 750 SQFT Nestled in Guelph's Newest West Peak Luxury Community overlooking beautiful scenery. Condo Features Open Concept Floor Plan, approx. 9FT Ceilings, LED Pot Lights, Plank Laminate Wood flooring, High Quality Kitchen w/Granite Countertops, Soft close cabinetry & Deluxe Stainless Steel Energy Star Appliance package including Fridge/Stove/Dishwasher & Hood Fan, Upgraded Bathroom w/Granite Countertop & Low Flow Toilet, Convenient In-suite laundry & Private Large Balcony for Enjoyment. Building Amenities; Indoor -(Fitness Rm, Party Rm, Moving Rm & Bicycle storage area) & Outdoor-(Roof top patio w/Gas BBQ Covered Area, Seasonal swimming pool, Multi-sport court, Courtyard pergola, Child play area & lit forest walking trails) for personal use & entertainment. Just minutes to Costco, Zehr Plaza, West End Community Centre, Schools, Transit & Easy/Quick access to ALL Highways 6, 7 & 401. **In addition to monthly rent - Tenant shall pay for Hydro Utility & Content/Liability Insurance. (id:50787)
Cityscape Real Estate Ltd.
4294 Plum Point Road
Ramara, Ontario
Welcome to McPhee Bay, Lake Simcoe! Huge Lakefront Lot To Build Your Dream Home/Cottage.Nice Quiet Street, Nice elevation...Stunning Sunset View!!!Local amenities close by include Starport Marina, Marina Del Ray, Casino Rama, various campgrounds, parks, beaches and walking trails. (id:50787)
Regal Realty Point
1905 - 225 Commerce Street
Vaughan (Vaughan Corporate Centre), Ontario
Do Not Miss Your Chance To Move Into This Brand New & Much Anticipated Signature Condo Residence Located In The Heart Of Vaughan. High-demand Community W/Amazing Neighbors. High-End Features And Finishes. Bright & Spacious, Practical Layout, No Wasted Space. 9 Ft. Ceilings, Floor To Ceiling Windows With Sun-Filled. Laminate Flooring Throughout The Entire Unit. Open Concept Gourmet Kitchen W/Integrated Sophisticated Appliances, Marble Countertop & Backsplash. Bedroom Features XL Closet. Good-Sized Den With A Door, 100% Can Be Used As A Perfect 2nd Bedroom! All Bedrooms Come With Ceiling Lights! Contemporary Full Bathroom. Unbeatable Comprehensive Building Amenities. Coveted Location, Easy Access To Highways, Public Transit Hub, York University, Ikea, Vaughan Mills, Canada's Wonderland & So Much More! It Will Make Your Life Enjoyable & Convenient! A Must See! You Will Fall In Love With This Home! ***EXTRAS*** All Brand New Light Fixtures, Washer & Dryer. All B/I S/S Fridge, Cooktop, Oven, Microwave, Dishwasher & Range Hood. South-Facing Balcony With CN Tower View! (id:50787)
Hc Realty Group Inc.
1f - 4895 Yonge Street
Toronto (Willowdale East), Ontario
Prime Location Opportunity! Seize This Incredible Chance To Own An Open-Concept Restaurant With A Professionally Equipped Kitchen In The High-Traffic Yonge And Sheppard Corridor. This Prime Location Offers Exceptional Visibility And Accessibility, Ideal For Launching Your Own Brand Or Converting To Another Cuisine.The Space Is Perfectly Sized To Accommodate Various Restaurant Concepts And Is Ready For Immediate Operation. Opportunities Like This Are Rare, Act Quickly, As It Won't Last Long! **EXTRAS** Please Inquire about the LLBO (id:50787)
Keller Williams Advantage Realty
151 Keelson Street Se
Welland (774 - Dain City), Ontario
Welcome to 151 Keelson Street, a beautiful brand new detached, 4 Bedrooms home nestled in the desirable Niagara region. This exceptional rental opportunity offers the rare chance to be the inaugural resident of a thoughtfully designed property. Step inside and discover the allure of untouched, modern finishes and a bright, welcoming atmosphere. Features all brand new stainless steel appliances, soaring 9' ceilings, and large windows flooding the space with ample natural light. Enjoy the convenience of an upper-level laundry with a new washer and dryer. Offers convenient access to the Niagara region. The Welland Campus of Niagara College is nearby. Nickel Beach in Port Colborne is a short drive south. Within a 20-30 minute drive, can reach the charming shops of Niagara-on-the-Lake, the spectacle of Niagara Falls, and the Outlet Collection at Niagara. You'll also find larger retail options at the Pen Centre in St. Catharines. This location provides a good balance of local amenities and regional attractions. (id:50787)
Homelife Broadway Realty Inc.
2114 - 155 Legion Road N
Toronto (Mimico), Ontario
Welcome to Iloft Condo, situated in this Highly Desirable Waterfront Community of Mimico, boasting a Bright & Spacious 1 Bedroom layout with Den, This immaculate 640 Sqft condo offers a Comfortable & Modern living space. Resort Style Living with Outdoor Pool, Landscaped Roof Top Garden, Gym, Squash Courts , Billiards etc. The outdoor spaces ( 2 Balconies) offers your own private retreat to relax facing Stunning Southeast Views of Green Nature, The Lake & The City skyline . Beautifully renovated! New Quartz Kitchen Countertops and new Hardwood floor in the bedroom. New Washer & Dryer machines and New Dishwasher. The Den comes with a wardrobe Mirrored Ikea Pax that is movable . Airbnb friendly building .Short Walk from the Lake , Restaurants, Shopping, Transit. Easy Access To Hwy, TTC.. (id:50787)
RE/MAX Millennium Real Estate
20 Ransom Street
Aurora (Aurora Village), Ontario
Ready To Move In To Renovated, Freshly Painted. Cozy And Affordable Detached House In Classy Kennedy Neighborhood. Surrounded With Million Dollar Houses, Have Huge Privet Backyard To Enjoy Summer, And Privet Side Porch. Steps To Yonge St, Transportation, Restaurant Etc. (id:50787)
RE/MAX Crossroads Realty Inc.
D305 - 33 Clegg Road
Markham (Unionville), Ontario
New Immigrant, Students Welcome! 1000 sqft+ Modern Living Space w/Parking In The Heart Of Downtown Markham. Zoned for Top Ranking Unionville High School, Walking Distance To York University & All Essential Amenities. Close To IBM, Viva Bus Stops, Supermarkets, Restaurants, Banks, Civic Center, LCBO, Cineplex, Malls. Minutes Away From Hwy 404/407. 24 Hour Concierge, Visitor Parking, Bike Storage, Indoor Basketball & Badminton Court, Indoor Pool, Guest Suite, GYM, Exercise Room, Party Room, Security System And More. (id:50787)
RE/MAX Imperial Realty Inc.
D305 - 33 Clegg Road
Markham (Unionville), Ontario
1000 sqft+ 2+1 Bedroom, 2 Washroom, Modern Living Space w/Parking In The Heart Of Downtown Markham. Zoned for Top Ranking Unionville High School, Walking Distance To York University & All Essential Amenities. Close To IBM, Viva Bus Stops, Supermarkets, Restaurants, Banks, Civic Center, LCBO, Cineplex, Malls. Minutes Away From Hwy 404/407. 24 Hour Concierge, Visitor Parking, Bike Storage, Indoor Basketball & Badminton Court, Indoor Pool, Guest Suite, GYM, Exercise Room, Party Room, Security System And More. It really doesn't get much better than this, come see it for your self! **EXTRAS** Kitchen Appliances: Fridge, Range w/Oven, Range Hood, Dishwasher, Microwave, Glass Kettle, Toaster, Coffee Maker, Air Fryer. Stacked Washer And Dryer. All Existing Window Coverings And Elfs. (id:50787)
RE/MAX Imperial Realty Inc.
32 Tannenweg
Scugog, Ontario
Custom Built Legal Duplex in a Secure Gated Community. Upper Unit is Vacant for New Owner or rent out (was $2750 +). Main Level is 3 Bedroom including 2 Masters with Ensuites, 3 walkouts to deck,10' cathedral ceilings. Main bath with Jet Tub **(as is)** Backs onto Forest. Lower Level is 2 Bedrooms with 2 Walkouts to Deck and Yard. Lower level is rented at $2300/month incl. POTL $139.50/month For Gated Entrance, Snow Removal of Roads, Grass Cutting in Common Area's as Fields. Freehold Ownership of House and Land and Condo Ownership of Common Area's such as Roads, Fields, Forest, etc. (id:50787)
Homelife/response Realty Inc.
532 - 2020 Bathurst Street
Toronto (Humewood-Cedarvale), Ontario
Welcome to Forest Hill living! This rare 3-bedroom, 2-bathroom suite defines contemporary elegance with a thoughtfully designed layout and premium finishes. Enjoy top-tier features including brand-name appliances, a built-in wine fridge, in-suite washer/dryer, dishwasher, plus a dedicated parking space and locker for added convenience. Unmatched building amenities include direct access to the Eglinton LRT, a 24/7 concierge, a state-of-the-art fitness centre with yoga and CrossFit studios, a table tennis area, and an expansive outdoor terrace with BBQ stations. Additional perks include private meeting and study rooms, and a smart parcel storage system for worry-free deliveries. Situated in the heart of the Eglinton Way, you are surrounded by an abundance of shops, restaurants, and cafés with Starbucks right at your doorstep! Plus, you're just steps from some of Toronto's top schools, parks, and other lifestyle essentials. (id:50787)
Warwick Realty Group Inc.
153 Thompson Road
Haldimand, Ontario
This modern 3-bedroom freehold townhouse in Caledonia, built in 2018, offers contemporary living in a growing community. The home is ideally situated close to Hamilton Airport and just minutes from the scenic Grand River, offering opportunities for outdoor recreation. Families will appreciate the exciting addition of both Catholic and Public elementary schools set to open in September 2025. The master bedroom features a private ensuite, providing a comfortable and convenient retreat. With its modern design, prime location, and family-friendly amenities, this home is ideal for those seeking style and convenience. (id:50787)
Century 21 Leading Edge Realty Inc.
206 - 1 Upper Duke Crescent
Markham (Unionville), Ontario
***Wow - This Spacious, Bright, And Beautiful Condo Is Located In The Heart Of Downtown Markham! Offering 750 Square Feet Of Well-Appointed Living Space, This 1 Bed + 1 Den/2 Bath Unit Is A Move-In Ready Home That Provides Versatile And Adaptable Living Areas, Ideal For Those Who Need Space For Living, Working, And Entertaining. The Large Den With Sliding Doors Can Easily Be Used As A Second Bedroom. The Modern Kitchen Features Granite Countertops And A Breakfast Bar. The Unit Has Newly Updated Flooring And Fresh Paint Throughout. The Spacious Primary Bedroom Boasts A Walk-In Closet And A Four-Piece Ensuite Bath. *** Enjoy A Private, Peaceful Balcony Overlooking A Quiet Street With No Neighbours In Front *** Ideally Located Just Steps Away From All That Downtown Markham Has To Offer Viva Transit, Unionville GO Train, Restaurants, Whole Foods, Shops, Cineplex, GoodLife Gym, YMCA, York University Campus, As Well As Hwy 404 & 407. Includes One Parking Space And One Locker! (id:50787)
Century 21 Leading Edge Realty Inc.
Main Level - 6168 Althea Street
Niagara Falls (Cherrywood), Ontario
Welcome to this charming main-floor unit featuring 2 good-sized bedrooms and a versatile den, nestled in a quiet yet central neighbourhood with easy access to highways, grocery stores, and schools. The den opens directly onto a spacious deck, leading to a beautifully landscaped backyard garden and a unique outdoor fish pond, perfect for relaxing or entertaining. Inside, you'll find a cozy living room, a clean and updated bathroom, and a modern kitchen with plenty of drawers for smart storage. With high-standard finishes throughout, this home offers a perfect blend of space, comfort, and convenience. Looking for AAA tenants, tenants pay 60% utilities bill. (id:50787)
Bay Street Group Inc.
26 Carson Court
St. Catharines (Oakdale), Ontario
Discover the perfect blend of style and convenience in this beautifully maintained 3-bedroom, 1.5-bathroom townhouse located just a short drive from the heart of downtown St. Catharines with convenient access to Highways. This property is just minutes from shopping, dining, beautiful parks, and schools, it offers everything you need for comfortable and connected living. Step into the inviting open-concept main floor, featuring vaulted ceilings that enhance the sense of space and light. The elegant hardwood flooring and terrace doors leading to the deck create an ideal setting for both relaxation and entertaining. The kitchen is equipped with stainless steel appliances, adding a modern touch to your culinary experience. This home has been cared for with attention to detail,. Don't miss out on this fantastic opportunity to own a townhouse that combines convenience, charm, and affordability in the vibrant city of St. Catharines. Perfect for first time buyers and investors! Schedule your viewing today! (id:50787)
Exp Realty
16 Barker Parkway
Thorold (Allanburg/thorold South), Ontario
Be the first to live in this beautifully built, never-before-occupied bungalow located in a quiet and growing community in Thorold. This 3 bedroom, 2 bathroom Bungalow features a spacious open-concept layout with modern finishes throughout, offering the perfect combination of comfort, convenience, and style. Property Features: 3 generously sized bedrooms, 2 full bathrooms with contemporary fixtures, Open-concept living and dining area with natural light, Modern kitchen with brand new stainless steel appliances and ample cabinetry, Private backyard, Driveway parking included, Central heating and air conditioning, Pet-friendly (inquire for details). Located minutes from schools, shopping, parks, and major highways, this home is ideal for families, professionals, or anyone looking for a modern space in a peaceful neighbourhood. Available for immediate occupancy. (id:50787)
Right At Home Realty
23 Deerfield Parkway
Thorold (Allanburg/thorold South), Ontario
Welcome to 23 Deerfield , a bright and spacious newly renovated semi-detached home in Thorold South! This move-in-ready property boasts a modern, open-concept design with an abundance of natural light, large windows, stylish vinyl plank flooring, and contemporary finishes throughout. The main floor features three generously sized bedrooms, a sleek 4-piece bathroom, and a charming eat-in kitchen equipped with brand-new cabinetry and stainless steel appliances. Enjoy the convenience of your own private driveway and easy access to a spacious fully fenced backyard. Perfectly situated just minutes from parks, shopping, public schools, and Highway 406. (id:50787)
Sam Mcdadi Real Estate Inc.
25 Deerfield Parkway
Thorold (Allanburg/thorold South), Ontario
Welcome to 25 Deerfield, a spacious semi-detached home in Thorold South! This newly renovated gem is move-in ready and features a bright, open-concept layout with an abundance of natural light streaming through large windows. The modern design showcases sleek vinyl plank flooring and contemporary finishes throughout.Find three generously sized bedrooms, a stylish 4-piece bathroom on the main level, and a charming eat-in kitchen with stainless steel appliances. The property also includes the convenience of your own private driveway and access to a spacious, fully fenced backyard, ideal for outdoor activities and relaxation. Located just minutes from local parks, shopping, public schools, and Highway 406. (id:50787)
Sam Mcdadi Real Estate Inc.
10611 Hwy 3 W
Wainfleet (Marshville/winger), Ontario
Commercial 2.9 Acre Parcel Lot with drive through potential facility. This property is 4400Sq.ft. for multi usage including daycare, place of worship, school, hospital etc. Ample Parking available. The property Has a Building on the Front Acre of the Land (Zone I-1), And Almost 2 more Acres on the South West Corner (Zoned A4). This Great Piece of Real Estate is Located Close to Lake Erie, Golf, Skydiving. New Boiler, Radiators, Water System & LED Lights. (id:50787)
Ipro Realty Ltd.
2776 Regional Road 69 Road
Lincoln (Lincoln-Jordan/vineland), Ontario
Country Living at its Finest. This 4 Bed 4 Bath Backsplit has it all. Positioned just under 2 acres and edging Sixteen Mile Creek this home contains spacious bedrooms and updated bathrooms. Wake up in the morning and step out onto your large private balcony overlooking the wooded lot and creek. Upon initial entrance you will be greeted with the main floor grand executive style office. The Kitchen and Living-room will entertain large family gatherings with an open concept layout that leads to the back porch and side screen-room with cozy wood fireplace. Lower level is a dream social setting. With a bar, pool table (eagle claw feet) and your own enclosed/sound proofed theatre room. This home meets everyones desired living. A MUST SEE! (id:50787)
Sutton Group Quantum Realty Inc.
3461 Mosley Gate
Oakville (Go Glenorchy), Ontario
Welcome to unparalleled luxury in this exquisite brand new residence nestled in one of NorthOakville 's most sought after neighbourhoods, built by premium builder Primont Homes.This luxury detached home sits on a premium wide lot with huge backyard and impresses with soaring 12 f-foot in foyer, 10-foot ceilings on the main and 9-foot on both second floor and basement. Step into an entertainers dream with a gourmet, open-concept kitchen featuring top-of-the-line smart appliances, gleaming quartz countertops, an oversized island, and a sophisticated custom and extended cabinetry.Dazzling designer chandeliers grace the main floor living and dining areas, while statement pendant lights elevate the kitchen island every fixture thoughtfully selected to exude elegance and sophisticationEnjoy delightful gatherings in the bright dining area or relax by the cozy gas fireplace in the elegant family room, all adorned with stunning hardwood floors.Upstairs, retreat to four spacious bedrooms, including a lavish primary suite boasting dual walk-in closets and a luxurious five-piece spa-inspired ensuite.Meticulously upgraded with over $100,000 worth of premium finishes, this home radiates elegance through its hardwood flooring, stylish oak staircases, smart home features and the practicality of second-floor laundry.The spacious unfinished basement comes with a premium builder upgrade a separate side entrance offering incredible potential for a future rental suite or custom recreational space.Perfectly situated near beautiful parks & trails, courts, top-rated schools, essential amenities including the Oakville GO Station, Oakville Trafalgar Memorial Hospital and recreational facilities, this prestigious location offers convenience and luxury tailored to the modern family lifestyle.This exceptional residence is more than just a home its a lifestyle upgrade. Don't miss the opportunity to own a home that truly sets a new standard for luxury living. (id:50787)
RE/MAX Millennium Real Estate
2069 Glenhampton Road
Oakville (Wm Westmount), Ontario
Situated in one of Oakvilles most desirable and family-friendly neighbourhoods, this spacious freehold townhome offers the perfect combination of comfort and location. This home has an open-concept main floor layout where the kitchen flows seamlessly into the dining and living roomperfect for both everyday living and entertaining. A walkout from the living room leads to your own private, fully fenced backyard, offering a quiet space to relax, garden, or enjoy summer BBQs. Upstairs, youll find three generous bedrooms, including a massive primary suite with a walk-in closet and a luxurious 5-piece ensuitea true retreat at the end of the day. A second full 4-piece bathroom completes this level, ideal for family or guests. Fully finished basement offers versatile extra space perfect for a teen hangout, cozy movie nights, a home office, or even a home gym. Inside access to the garage- featuring a new garage door- adds for everyday convenience. With so much space, functionality, and an unbeatable locationyoull want to book your showing and see all that this home has to offer. With top-rated schools, parks, shopping, and Oakville Trafalgar Hospital just minutes away, youll love the convenience and community feel that comes with living here. (id:50787)
Real Broker Ontario Ltd.
357 Peregrine Way
Milton (Sc Scott), Ontario
Welcome to 357 Peregrine way, Milton! This stunning home is situated on a ravine lot with a bkyd oasis.This 4 bed 4 bath 2850 sqft. above grade has a custom finished bsmt. The kitchen features custom cabinetry & an expansive 4'x8' island equipped with cabinets on both sides. Granite countertops complement the undermount sink, 24x24 tiles elevate the floor. Premium Wolf stove with 6 burners, grill, & 2 side-by-side ovens sit beneath a custom hood fan, completing the space is a 42"wide subzero counter depth fridge. Dark espresso hardwood fl on main and second fl. Upgraded light fixtures throughout. Main office with double glass french doors. 2 sided gas fp with custom mantels in fam rm and din rm. Freshly painted w/ smooth ceilings & crown moulding. Upgraded 6" baseboards throughout & custom wainscoting. California shutters throughout. Nest smart thermostat & ring camera doorbell. Custom 8' fibreglass front door. Reverse osmosis water flattering system & water softener. Renovated ensuite features heated floors with 24x24 tiles. A stand-alone bathtub take centre stage, complimented by a beautiful glass shower. The ensuite is illuminated w/ LED pot lights creating soft modern glow while a chandelier over the tub adds a touch of charm. The renovated laundry boasts custom cabinetry paired with luxurious granite countertops. The finished bsmt is a versatile & thoughtfully designed space. It features core fl beneath sleek vinyl fl, offering both durability & style. 4 spacious closets providing ample storage solutions. The ceiling combines smooth & coffered tile design. A modern 3 pc bath includes a standup shower with glass door. Fl to ceiling mirrored wall for an ideal home gym. Bsmt is lit with enery efficient LED pot lights. Your outdoor oasis is a stunning retreat, w/ saltwater inground pool, paired with inground hot tub. Bkyd enclosed with custom flagstone extening to front of the house. Beautifully located, minutes from downtown Milton, close to schools, shops & par (id:50787)
Sutton Group-Admiral Realty Inc.
128 Chisholm Street
Oakville (Co Central), Ontario
Something Special! UNIQUE OPPORTUNITY to reside in a beautifully furnished, renovated, detached, 3 bed, 3 bath century home. Completely renovated 2 years ago including all new appliances through out. Nestled between Lakeshore Rd and Rebecca St, 128 Chisholm is a 5-minute walk to lakefront parks, unique shops, and diverse restaurants in beautiful downtown Oakville and trendy Kerr Street. For water enthusiasts, there is a canoe club on Sixteen Mile Creek and a yacht club on Lake Ontario. The Central Library, pool, and The Oakville Centre for the Performing Arts provides first-class year-round entertainment. 128 Chisholm is rented FURNISHED as seen in the pictures. Vacant rental will be considered. The home is extremely bright, flooded with natural light with many windows combined with a wide lot. The extensive renovation created a modern vib in a century home. The main floor has 9 ft ceilings. The cozy living room has gleaming hardwood floors, custom millwork, and a warming corner gas fireplace with large TV above and has access to the dining room. The private main floor primary bedroom has massive windows, an electric fireplace and a large TV. A huge walkthrough custom closet including floor to ceiling cabinetry leads to a luxurious 4-piece bath. The glass enclosed shower has multi shower heads and there are separate vanities. The welcoming custom kitchen has a moveable center island, access to the rear deck, custom range hood, gas stove, and a tremendous layout. A 2-piece bath completes the first floor. The second floor has 2 more bedrooms, a quaint foyer, and a custom 4-piece bath. The rear bedroom has electric fireplace with TV above. The massive laundry area is in the basement along with many storage/workshop/utility rooms. The fenced yard includes a large wood deck and natural gas BBQ for your enjoyment. There is parking for 5 plus another car in the pass through garage. Grass cutting and leaf collection is included. This home is beautiful inside and out. (id:50787)
Royal LePage Real Estate Services Ltd.
245 - 2501 Saw Whet Boulevard
Oakville (Ga Glen Abbey), Ontario
Absolutely Stunning! Welcome to The Saw Whet Condos where modern living meets timeless elegance and everyday convenience. This brand-new 2 bathroom, 1 bedroom + den unit(with premium locker, window coverings and portable island) is thoughtfully designed with a bright, open-concept layout, soaring ceilings, and a patio door that floods the space with natural light.The sleek kitchen features built-in appliances, quartz countertops, and contemporary finishes, while the spacious bedroom offers comfort with double windows and views of the courtyard. The generous den adds flexibility ideal as a home office or even a second bedroom.Enjoy a host of luxury amenities, including a pet wash station, rooftop BBQ area, fitness centre, co-working space, concierge service and more.Located in Oakville's prestigious Glen Abbey community, you're surrounded by top-rated schools, diverse dining, and vibrant entertainment options. Just minutes to downtown Oakville, you'll love the boutique shopping, fine dining, and waterfront charm. With quick access to Highway 403, QEW, and the GO Train, commuting is effortless.Experience the perfect blend of modern architecture, lifestyle, and location at The Saw Whet Condos. Don't miss this opportunity! (id:50787)
Exp Realty
1309 - 55 Speers Road
Oakville (Qe Queen Elizabeth), Ontario
Stunning Sun Filled 2 Bedroom+2 Full Washroom, Senses Condo In The Prestigious Kerr St. Village! 795 Sq. Ft! Laminate Floors Through-Out! Beautiful Open Concept Living Rm W. Floor-Ceiling Windows. Granite Counters, SS Appliances & Ceramic Back-Splash In Kitchen! SW Corner Unit W. Beautiful Lake View & Walk Out Balcony. Huge Wrap Around Balcony With Views Of The Lake To Enjoy All Day Sunshine And Beautiful Sunsets! Building Offers Many Resort Style Amenities: Pool, Sauna, Rooftop Terrace, Gym, Party Room, Games Room & 24Hr Concierge. Mins Walk To Go Station. One Underground Parking And One Locker Included. June 1 Move in Date. (id:50787)
RE/MAX Escarpment Realty Inc.
Lower - 1340 Bridge Road
Oakville (Br Bronte), Ontario
Lower level rental of beautiful bungalow in the highly desirable Bronte East neighborhood. Plenty of parking including a single car garage with garage door opener. Very nice size bedrooms, 3 piece bathroom, in suite laundry seperate from upper tenants, broadloom free, etc. Excellent local schools, public transit located steps from the house and excellent landlords living close by. Seeking responsible, mutually respectful tenants who will treat the home like their own. Very quiet and safew neighbouhood. 35% of the utilites to be paid by the lower level tenants, Full rental applications, references, employment letter, bank statments (3 months) required. (id:50787)
Ipro Realty Ltd
130 - 1573 Rose Way
Milton (Cb Cobban), Ontario
Welcome to Crawford Urban Towns. 2 bedroom, 2 full bathroom stacked townhouse 1040 SQ FT of space. Open concept living / dining room with 9 ft ceilings and walk out to the patio to enjoy summer. A good size upgraded kitchen with breakfast area. Primary bedroom features a walk in closet and ensuite. other features include smooth ceilings, No carpet, granite counter tops, under mount sink and stainless steel appliances in kitchen. Comes with 1 parking and 1 locker. *This is an assignment sale* (id:50787)
RE/MAX Realty Services Inc.
902 - 3200 William Coltson Avenue
Oakville (Jm Joshua Meadows), Ontario
Bright and Spacious Unit At Upper West Side Condo. Modern Kitchen With Stainless Steel Appliances. New Building Equipped With State Of The Art Tech: Digital Lock With Fob Access, And Combination Access. Close To Public Transit, Restaurants, College and Hospital. Amenities Include Concierge, Party Room, And Gym. Spacious Layout With Large Balcony. Ensuite Laundry, 1 Underground Parking and Locker Included.Concierge Services, Digital Lock With Fob Access, Ensuite Laundry, One Underground Parking and Locker. Utilities Not Included. (id:50787)
Red House Realty
3060 Harebell Gate
Oakville (Go Glenorchy), Ontario
Discover the opportunity to own a stylish and desirable Mattamy freehold townhouse that perfectly balances comfort, style, and modern conveniences in Oakville's prestigious Preserve Community. This remarkable 4+1 bedroom, 3-bathroom home boasts a generous 1,608 sq ft of exquisitely appointed interior living space. | | Designed for today's discerning homeowner, the open-concept main floor features a versatile room that doubles as a private office or guest suite.| | Step into the heart of the home where an upgraded kitchen awaits, equipped with stainless steel built-in appliances, and stunning granite countertops, defining a space that's both functional and inviting. Ample storage solutions blend seamlessly into the sleek design, while the expansive patio acts as an ideal setting for al fresco dining or relaxing sunsets, enhancing the indoor-outdoor living experience.| | The allure of the abundant natural light that dances across the hardwood floors offers a warm and welcoming atmosphere. Generously sized bedrooms ensure space for relaxation and personalization, with the primary suite serving as a true retreat featuring an upgraded ensuite and a custom walk-in closet for a touch of luxury in everyday living.| | Ideally suited for families or professionals, this move-in ready property benefits from no POTL fees and is strategically located near top-rated Halton Schools, premier shopping destinations, beautiful parks, and a rich selection of restaurants. Commuting is a breeze with proximity to the GO Station and Oakville Hospital. Don't miss out on making this stunning townhouse your new home in a community that promises convenience and an elevated lifestyle. (id:50787)
Bay Street Group Inc.
222 Magnolia Crescent
Oakville (Go Glenorchy), Ontario
Welcome to 222 Magnolia Crescent - one of the largest Mattamy homes in Oakville's prestigious Preserve community, now priced at $2,199,000. This sought-after Orchid model offers 3,591 sq. ft. above grade plus a professionally finished basement with over 1,750 sq. ft., giving you more than 5,300 sq. ft. of total living space designed for comfort and versatility. Step inside to find a bright, open layout with 9-ft ceilings on both levels and numerous upgrades throughout. The chefs kitchen is a showstopper, featuring a large quartz island, built-in stainless steel appliances, custom lighting, and ample cabinetry perfect for everyday living and entertaining. The family room is warm and inviting with a coffered ceiling and gas fireplace. Upstairs, you'll find five spacious bedrooms, including one ideal for a home office or guest room. The primary suite offers double walk-in closets and a luxurious 5-piece ensuite with marble countertops and upgraded finishes. The finished basement adds incredible value with large windows, a generous rec space, a sleek 3-piece bath, and a guest bedroom ideal for extended family or guests. Outside, enjoy a beautifully landscaped yard with marble stone interlocking and a tranquil Japanese-inspired garden your own private escape. Located just steps from Sixteen Mile Creek trails, top-ranked schools, community centres, groceries, and dining. this exceptional home combines luxury, comfort, and convenience for your premier lifestyle. (id:50787)
Jdl Realty Inc.
190 Littlewood Drive
Oakville (Ro River Oaks), Ontario
Location, Location, Location! Nestled in the heart of Oak Park, this bright and spacious three storey, corner semi with 3 beds, double garage and a huge third floor loft offers exceptional value, perfect as a home office, play room or a additional living space. Featuring a wider fenced yard for added privacy and outdoor enjoyment, this home also provides the option for a parking pad -a rare and valuable convenience. Furnace(2023), Water tank (2023), AC (2023). Enjoy the charm of a vibrant, family-friendly neighborhood, just steps from top-rated schools, parks, shopping, dining, and easy transit access. A fantastic opportunity for families and investors alike! (id:50787)
Homelife Landmark Realty Inc.
1001 - 3220 William Colston Avenue
Oakville (Jm Joshua Meadows), Ontario
Free Internet! free Parking! Free Locker! Location! Location! Location Brand New 1+1 ( 1 year) 1+1 Bedrooms Modern Concept Condo, corner unit with two balconies @ higher elevation in an Excellent Location of Dundas and Trafalgar area, 1 Bedroom and a Den [can be an office or kids room] Fully Upgraded, Open Concept Very Bright & Spacious Lay Out. Laminated floors throughout, Ultra modern Kitchen. Ensuite Laundry. Building has Gym Room, Media Lounge, Yoga Room, Rooftop Terrace, Bicycle Storage, Pet Wash station & Much More. Very Convenient & Excellent Location, Close To Highways 403, 407, Shopping, Transit, College & Go Station. (id:50787)
Homelife/miracle Realty Ltd
505 - 2501 Saw Whet Boulevard
Oakville (Ga Glen Abbey), Ontario
Your opportunity to live in a Brand new, never lived in 2 Bedroom, 2 W/R unit in prestigious South Oakville neighbourhood. Welcome to Saw Whet Condos, a luxury boutique style midrise condo in the Glen Abbey district of Oakville. About 937 sq ft of fine luxury living (Incl Baclony). European style kitchen with Built in Appliances and quartz countertop. Primary Br has 4 Pc ensuite. Corner/End unit allows ample sunlight for the entire living space. Building Amenities include 24 hr security/concierge, gym room, yoga studio, pet wash and roof top patio. Mins to Qew, Go transit and Prestigious schools. 1 Year free internet from Rogers (id:50787)
Ipro Realty Ltd.
1701 - 2170 Marine Drive
Oakville (Br Bronte), Ontario
Introducing a newly renovated condominium offering an exceptional blend of elegance, comfort, and breathtaking views. Bright, east-facing corner, this suite spans approximately 1,830 sq. ft. and showcases uninterrupted vistas of Lake Ontario and the Toronto skyline. The desirable split layout seamlessly integrates open-concept living and dining areas with a spacious eat-in kitchen. This residence features two generously sized bedrooms, two full baths and a versatile den combined with a sun-drenched solarium perfect for a home office, reading nook, or creative space. Every detail has been curated with discerning taste in mind. The custom chef's kitchen is a culinary masterpiece, featuring bespoke cabinetry, quartz c-tops, subway tile backsplash, pot lighting, under-cabinet light and brand-new stainless steel appliances, including a Bodega dual-zone wine fridge. The expansive living room radiates modern charm, while the primary suite offers a tranquil retreat with double custom closets and a spa-inspired ensuite. The second bedroom provides ample storage and equal comfort for family or guests. Elegant finishes abound: wide-plank laminate flooring t/out, smooth ceilings adorned with refined 7-inch crown moldings, 7.25-inch baseboards, upgraded door casings and hardware, sleek interior doors, modern light fixtures, and screw less wall plates subtly elevate the overall aesthetic. A full-size laundry room and abundant in-suite storage. This unit includes 2 premium, side-by-side underground parking spaces, just three stalls from the garage entry as well as a private locker. Set within the prestigious Ennisclare II on the Lake community, this residence is nestled on five acres of immaculately landscaped grounds in the heart of vibrant Bronte Village. Residents enjoy access to an array of first-class amenities, including an indoor pool, fully equipped fitness centre, sauna, tennis and squash courts, party and billiards rooms, golf driving range and residents' lounge. (id:50787)
Sutton Group Realty Systems Inc.
503 - 3006 William Cutmore Boulevard
Oakville (Jm Joshua Meadows), Ontario
Brand New 2 Bed, 2 Bath Apartment in Upper Joshua Creek, Oakville.9ft Ceilings. Large Floor to Ceiling Windows with lot of Natural light, upgraded baths and kitchen, Super Shower Cabin in master bath, open terrace with great view. One Parking with exclusive EV charger infrastructure and Locker at P1 level, automated garage entry with license plate recognition. Heat, water, High speed internet and AC are included with in-suite laundry. Amazing location directly on Dundas Street. Close to Mississauga Winston Park commercial area, Mins to Hwy403/407/QEW. Top rated school. Shopping, Plazas, Trails, Parks, public transit and Community Centre. Great amenities include 24-hour concierge, lounge, Gym, party room, rooftop terrace, and visitor parking. (id:50787)
Royal LePage Real Estate Services Ltd.
410 - 3006 William Cutmore Boulevard
Oakville (Jm Joshua Meadows), Ontario
Brand-New 1+1 Bed with 2 Full Washrooms Condo in Oakville. Fully Upgraded Kitchen With Granite Countertop,Spacious Den Perfect For Home Office, Primary bedroom with 4 Piece Bath And En-Suite Laundry With Stacked Washer/Dryer. Never-lived-in .Featuring 9ft ceilings, Engineering Hardwood flooring (id:50787)
Homelife/miracle Realty Ltd
306 - 1421 Costigan Road
Milton (Cl Clarke), Ontario
Welcome to The Ambassador, where elegance and comfort come together in this beautifully designed 1-bedroom + den suite by Valery Homes. From the moment you step inside, you'll be captivated by the soaring 9 ceilings and the flood of natural light that enhances this thoughtfully crafted space. Designed for both functionality and luxury, this suite features a modern kitchen with sleek quartz countertops, a quartz island with seating, stainless steel appliances, and stylish pot lights that add warmth and sophistication. The open-concept living and dining area extends seamlessly to a private balcony, where you can take in breathtaking views of the Escarpment and easily accessible park. The spacious den offers versatility, perfect for a home office, reading nook, or guest space. It can even work as a bedroom, as you can see in the listing photos. The primary bedroom provides a tranquil retreat, while the ensuite laundry adds everyday convenience. Nestled in a prime Milton location, this home is steps from parks, top-rated schools, shopping, trails, and offers quick access to Highways 401 and 407, and the Milton GO Station, making it an ideal choice for first-time buyers, downsizers, and savvy investors. Don't miss this opportunity to own a stunning suite in one of Milton's most sought-after communities! Book your private showing today. (id:50787)
Royal LePage Meadowtowne Realty
3095 Travertine Dr Drive
Oakville (Nw Northwest), Ontario
This stunning, newly built end unit townhouse by Mattamy is located in a highly sought-after area and features 4 bedrooms and 3.5 bathrooms. The modern kitchen is equipped with stainless steel appliances, while the open-concept living space boasts a 9-foot ceiling and abundant natural light. The home comes with installed blinds/curtains and a washer/dryer for added convenience. Numerous upgrades enhance the home's appeal, including a stylish black metal picket handrail, a microwave oven hood fan, and luxury Viking hardware and cabinets with organized trays in the kitchen. Additional features include extra GFI outlets in the primary bedroom and kitchen, as well as extra switches in the dining room and on the staircase for ease of use. The kitchen and bathrooms feature luxurious 3cm quartz countertops, while the ground floor, foyer, and kitchen showcase beautiful hardwood flooring. A garage opener with remote control adds to the convenience of everyday living. The primary bedroom boasts an upgraded shower room, along with enhanced doors, faucets, and sinks throughout the house. Frost-free hose bibs are installed at both the front and back of the property. The home is powered by an upgraded 200 amp electrical system.Conveniently located just minutes from major highways (407, QEW, and 401), as well as a hospital, public transit, and supermarkets, this townhouse is the perfect blend of modern living and accessibility. Exisitng Furnitures Included. (id:50787)
Bay Street Group Inc.

