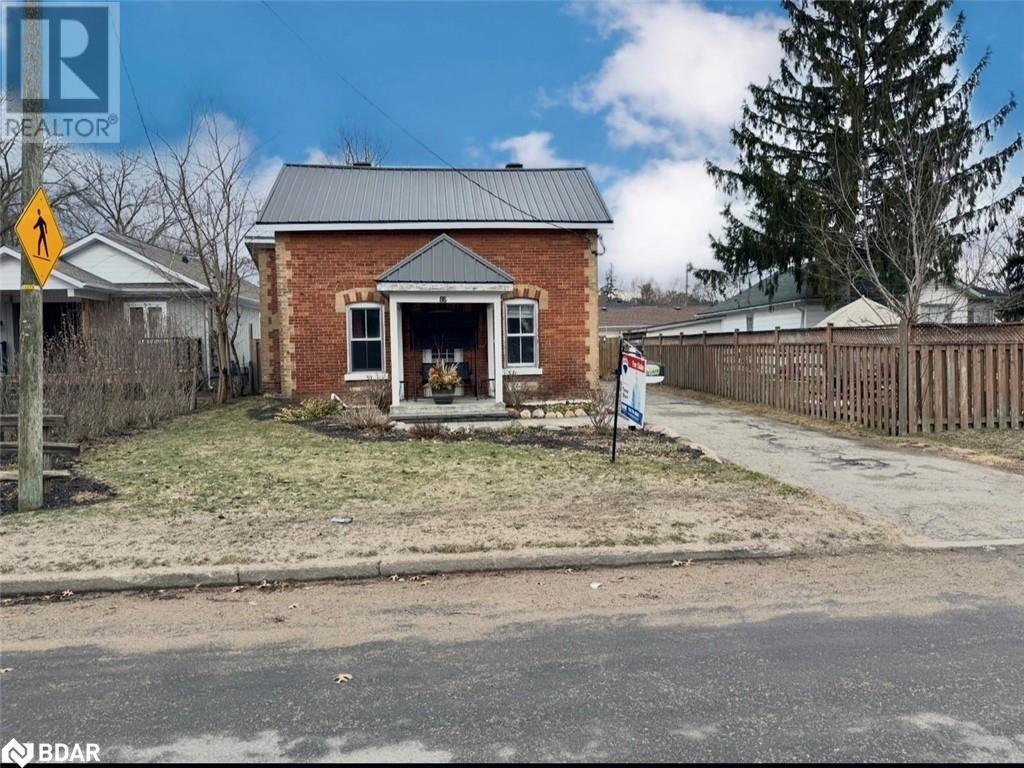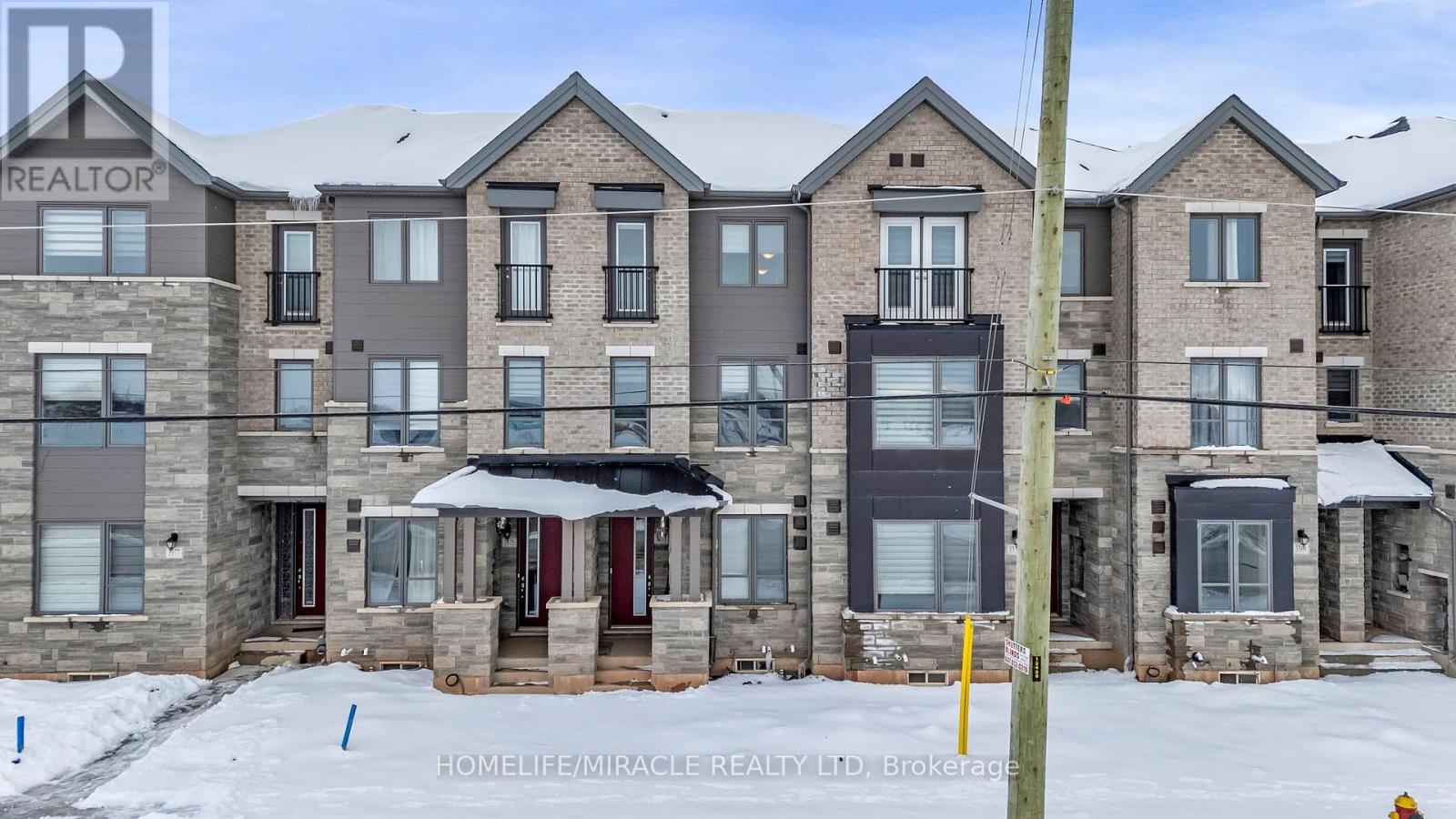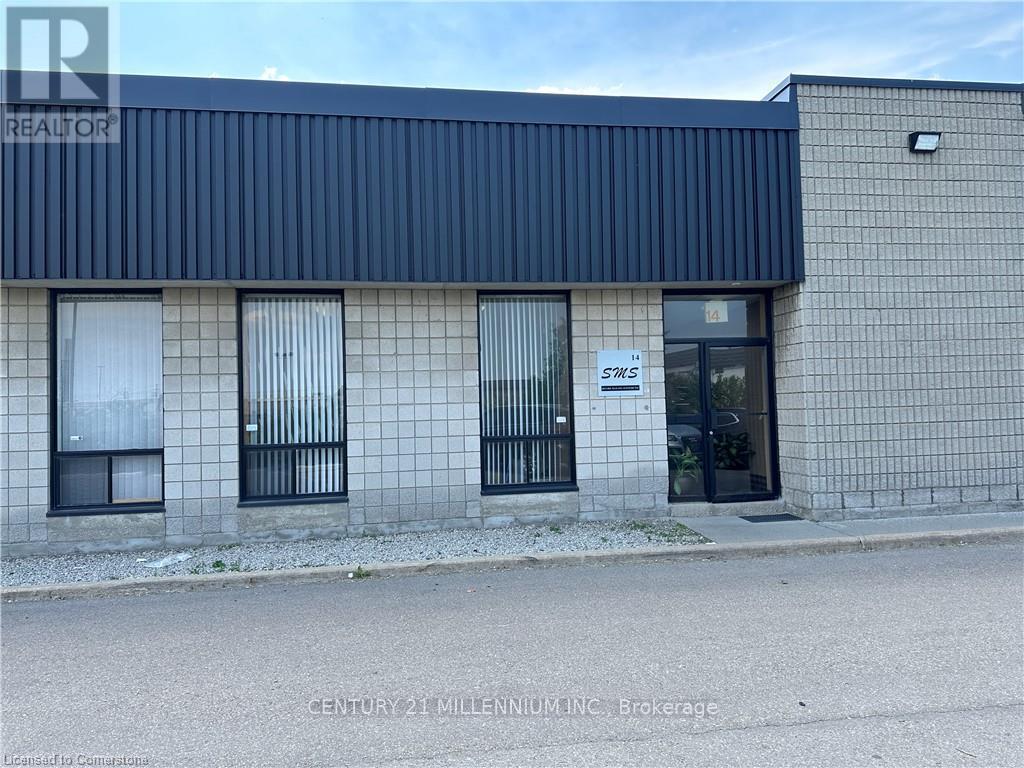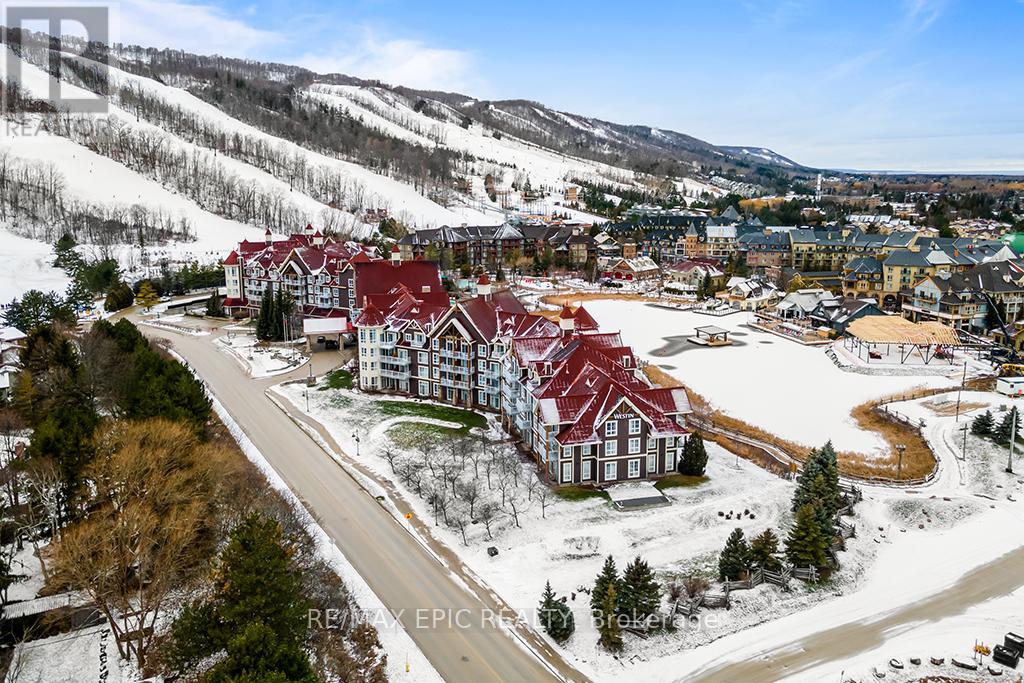1 Random Street
Toronto (Islington-City Centre West), Ontario
Discover this stunning Central Etobicoke gem, boasting beautiful landscaping with evergreens, a massive interlocked driveway and walkway, and a spacious deck with a large yard. The open concept layout is perfect for entertaining, featuring a kitchen with quartz countertops, stainless steel appliances, custom cabinets, and a large center island, a bar sink, and a built-in wine rack. The living room offers built-in surround speakers, an electric fireplace, and a cozy seating area overlooking the yard. The primary bedroom includes a 2-piece ensuite, built-in drawers and shelves, and a large window. The second bedroom also has built-in drawers, a closet, and a large window. The renovated full bathroom features a floating toilet, fully tiled walls, and a large vanity. (id:50787)
Century 21 Empire Realty Inc
1006 - 260 Scarlett Road
Toronto (Rockcliffe-Smythe), Ontario
Welcome to "Lambton Square"! This fully renovated 1 bedroom, 1 bathroom home is approximately 780 square feet plus the stunning balcony with southern exposure. This layout features an open-concept kitchen family area that allows for excellent entertaining as it is open to the great room and dining room. The Great room boasts an impressive sliding glass door walkout to an oversized 18 ft x 7 ft entertaining balcony with desirable southern exposure with a full view of the Toronto skyline, including the iconic CN Tower. Upgrades include a remodeled white kitchen with a granite countertop, stainless steel appliances including the range hood and an oversized breakfast bar. The great room features upgraded hardwood flooring, full wall of glass with southern exposure and a decorative electric fireplace. The dining room offers the same hardwood flooring and is open to the kitchen. The primary bedroom features the matching hardwood flooring and a full closet area. The main bathroom features a stunning stand-alone tiled shower with a sliding glass door, a floating vanity, and 24 x 12 tiles. Please note the spacious laundry room with a full-size washer and dryer and ample room for storage. The building amenities include an impressive gym, updated sauna, outdoor pool with riverside sundeck, party room, car wash, bike storage, and numerous visitor parking spaces. Maintenance fees include all utilities and internet. The parking space is in a good location. Lambton Square is nestled on the banks of the Humber River with numerous hiking trails and is within walking distance to Lambton Golf Club. The front lobby and the suite entry doors have been upgraded and are very presentable. The grounds are well cared for, and there is an impressive courtyard for all the buildings. Steps to transit, easy access to 401, airport, Eglinton LRT, Sherway Gardens, and Yorkdale. This impressive sized suite is generous in size, and in move in condition. (id:50787)
RE/MAX Aboutowne Realty Corp.
16 Montressor Drive
Toronto (St. Andrew-Windfields), Ontario
Welcome to 16 Montessori Drive! Discover unmatched luxury in this exceptional custom-built residence located in the prestigious St. Andrew-Windfields neighborhood. This home boasts over 8,000 square feet of living space, featuring five spacious bedrooms plus a guest room and eight thoughtfully designed bathrooms. The main floor is crafted for both elegance and functionality, showcasing a sophisticated library and expansive living and dining areas that are filled with natural light. The custom eat-in kitchen seamlessly connects to the family room, creating the perfect gathering space. The outdoor area includes a private resort-style backyard with an inground pool, ideal for relaxation and entertainment. Additionally, an in-law suite on the main floor ensures your guests are comfortably accommodated. On the second floor, you will find a magnificent primary suite with heated ensuite floors, dual walk-in closets, and a tranquil atmosphere. Each additional bedroom is designed with comfort in mind and includes its ensuite bathroom equipped with heated floors. The lower level is an entertainers dream, featuring a spacious recreation room with a custom wet bar, wine racks, heated floors, a guest bedroom, a home theater, and a convenient indoor two-car garage. This home is also equipped with Control4 home automation and an elevator that provides access to all levels, including direct access from the garage, ensuring effortless living. With its exceptional design and attention to detail, this property offers luxury, comfort, and functionality, making it an ideal setting for family living and entertaining. Don't miss this rare opportunity to own a truly distinguished estate! (id:50787)
RE/MAX Realtron Barry Cohen Homes Inc.
19 Citronella Lane
Brampton (Sandringham-Wellington), Ontario
Original Aspen Ridge Home, original owner, 4 Bedroom Detached with a 2 bedroom finished basement with separate entrance and kitchen. 2 sets of washer and dryer. No carpet in the home. Hardwood floors on the main and second floor with oak staircase. Laminate flooring in the basement. Roof changed recently (2022), A/C changed recently (2022). California Shutters throughout. Crown molding in the main floor. Entry from the garage to the home. Led pot lights in the main floor. Gas fireplace in the family room. Separate entrance into the basement apartment from the backyard with covered staircase. Kitchen boasts a eat in kitchen area with exit to the backyard. Water heater owned. 2 Gdo. Concrete floor in backyard. SS Appliances in main floor kitchen. (id:50787)
Ipro Realty Ltd.
2907 - 138 Downes Street
Toronto (Waterfront Communities), Ontario
Welcome to Sugar Wharf East Tower where luxury meets lifestyle. Spectacular Lake And City Views. Southeast Corner Unit With 2 Bedroom, 2 Bathroom And Wraparound Balcony. Open Concept Kitchen, Stainless Steel Kitchen Appliances, Close To All Amenities Including Sugar Beach, Farm Boy, Loblaws, Lcbo, George Brown College And Waterfront Living At Its Best. (id:50787)
Bay Street Group Inc.
5410 Sweetgrass Gate
Mississauga (East Credit), Ontario
Location: Beautiful and Upgraded Semi-detached House in a Prime Heartland Neighborhood with Open Concept Finished basement. Separate Living Room on the Main level and Family in the basement. Upgrades Includes Renovated Kitchen with Quarts Counter Top, Stainless Steel Appliances, updated Kitchen Cabinetry, No Carpets, Freshly Painted, Harwood Stair, Deep Lot, Five Parking Spots, Extended Driveway and Many More. Minutes To Heartland Town Center, Square One, Schools, Braeben Golf Course, Restaurants and Highway 401 &403. Wont Last for long!! (id:50787)
Ipro Realty Ltd.
86 Henry Street
Barrie, Ontario
Attention first-time homebuyers and investors! This is a fantastic opportunity to enter the market at an affordable price. This well-maintained two-story home has been freshly painted and offers a spacious main floor. The large eat-in kitchen flows into a cozy family room featuring a fireplace and direct access to the backyard deck and patio—perfect for entertaining. The expansive, deep lot includes a large garage/workshop and ample parking for up to six cars. The main floor also boasts a generous dining room and a primary bedroom. Upstairs, you'll find two additional bedrooms and a 2-piece bathroom. Plus, the home is topped with a durable steel-tiled roof for long-lasting protection. Don't miss out on this incredible opportunity! (id:50787)
RE/MAX Realtron Realty Inc. Brokerage
3373 Sixth Line
Oakville (1008 - Go Glenorchy), Ontario
Falconcrest Royal Oaks presents brand new 1,914 Sq.ft stunning 3 bedroom + den, 2.5 bathroom freehold townhome covered with Tarion's warranty, nestled in the heart of a sought after and family-friendly neighborhood. This home has an east west exposure with bright sunlight throughout the day. As you step inside, you are greeted by an open-concept floor plan that flows effortlessly from room to room. The den/ bedroom can be perfect for a home office, gym, playroom or guest bedroom. The gourmet kitchen is a chef's delight, featuring stainless steel, built in appliances. Adjacent to the kitchen, there is a dining area, the spacious living room, with its large windows and hardwood floors, provides a bright and inviting space for family gatherings. The beautiful small balcony is sure to become a favorite spot. The master suite is a true retreat, complete with a walk-in closet and ensuite bathroom. The additional 2 bedrooms are well sized, bright, offering closet space and comfort for family members or guests. This townhome also includes an unfinished basement, and a two-car parking, one in garage and one covered space on the driveway. Located close to top-rated schools, shopping centers, Walmart, Superstores, bus/GO terminals and parks, this house offers the ideal combination of luxury and practicality. Don't miss the chance to own this exquisite property. Close to all amenities; shopping, schools, and parks. Close to 3 major highways and approx 15min drive to GO Train Station. (id:50787)
Homelife/miracle Realty Ltd
8 Graymar Road
Brampton (Northgate), Ontario
Freshly painted renovated bungalow main floor unit for lease with: 3 bedrooms, 1 washroom, en-suite laundry, large new kitchen with quartz stone counter, tiled foyer & kitchen, stainless steel appliances, front load high efficiency washer-dryer, double sink washroom, led lighting throughout, private front door keypad entrance, large driveway to easily fit 3 cars. Basement apartment 3 Bed + 1 Washroom also available for additional rent. (id:50787)
Homelife/bayview Realty Inc.
14 - 173 Glidden Road N
Brampton (Brampton East Industrial), Ontario
Industrial Condo unit for Sale in prime and high-demand areas Perfect spot for own business or Investment. Currently M2 Zoning for various uses. Not permitted for church, any kind of auto mechanic facility as per condo by law. Presently unit is leased end of August 2025 but no further extension. Rear door access through a 53 trail-accessible dock-level door can be converted into adrive-in. Quick access to all major Highways. Various Permitted Uses. Maintenance fees included common expenses, water, andbuilding insurance. (id:50787)
Century 21 Millennium Inc.
272 - 220 Gord Canning Drive
Blue Mountains, Ontario
Welcome to the luxury of The Westin Trillium House in the beautiful Village at Blue Mountain inspired by European pedestrian resort, Ontario's largest family four seasons mountain retreat offers year round activities and festivities for all ages, only 2+ hours from the GTA. Steps to tranquil Village Millpond, ski hills, trails, shops, restaurants, coffee shops, bars, grocery, spa, golfing, mountain biking, conference centre. Short drive to private beach, Scenic Cave, Collingwood, Georgian Bay, marina & the world largest freshwater Wasaga Beach. Fully furnished bachelor suite with 409 Sq Ft, soaring 9' ceilings, balcony overlooking gorgeous Millpond & garden. The suite is currently enrolled in excellent & well managed rental program generating income to help offset monthly expenses while not in use. The suite is completely turn-key with gas fireplace, pull-out sofa bed and Queen size bed, dining area & kitchenette. Ski-in & ski-out location, ensuite storage, ski locker & heated underground parking for homeowner's exclusive use. 100% ownership (not a timeshare property). HST may applicable or deferred by obtaining a HST number as a registrant enrolling into rental program. 2% Village Association Entry Fee of purchase price is due on closing & approx. $1.08/Sq ft applied to an annual VA fees paying quarterly.Amazing amenities including valet parking, high-end dining Oliver Bonacini & lobby bar overlooking Millpond, year round outdoor heated swimming pool, 2 hot tubs, fitness centre, sauna, kid's play room, conference centre & pet friendly options available. Historic rental statements are available upon request. Thank you for showing !! (id:50787)
RE/MAX Epic Realty
00 Baker Valley Road
Frontenac (45 - Frontenac Centre), Ontario
The Vacant Land Is Between 1329 Baker Valley And 1345 Baker Valley Road. There Is NO Municipal Time Address For This Vacant Land. A Few Minutes Walk From Kennebec Lake. Also, There Are Many Lakes Nearby. Fishing Boating, Hunting, And All Kinds Of Nature Activities Are There. Hydro Line Near The Property. 15x24 Foot Bunkie Is On The Property But Has Not Been Used For A Long Time Please Do Not Enter It's Unsafe. Easy Road Access And Only 5 Minutes To Highway 7. A Short Drive To Sharbot Lake For Groceries, Gas, Restaurants, Etc. (id:50787)
Homelife/future Realty Inc.












