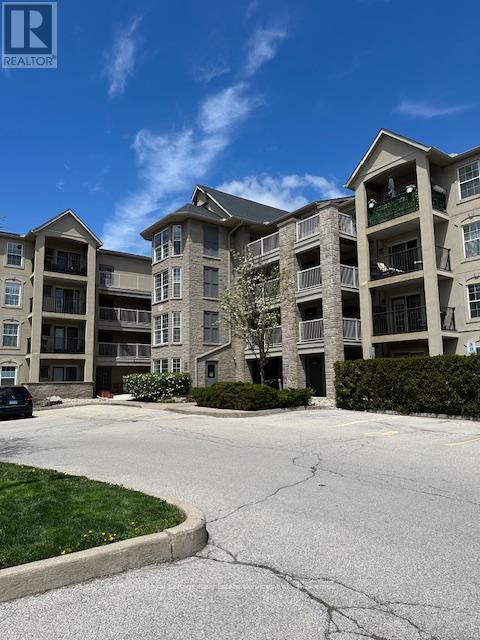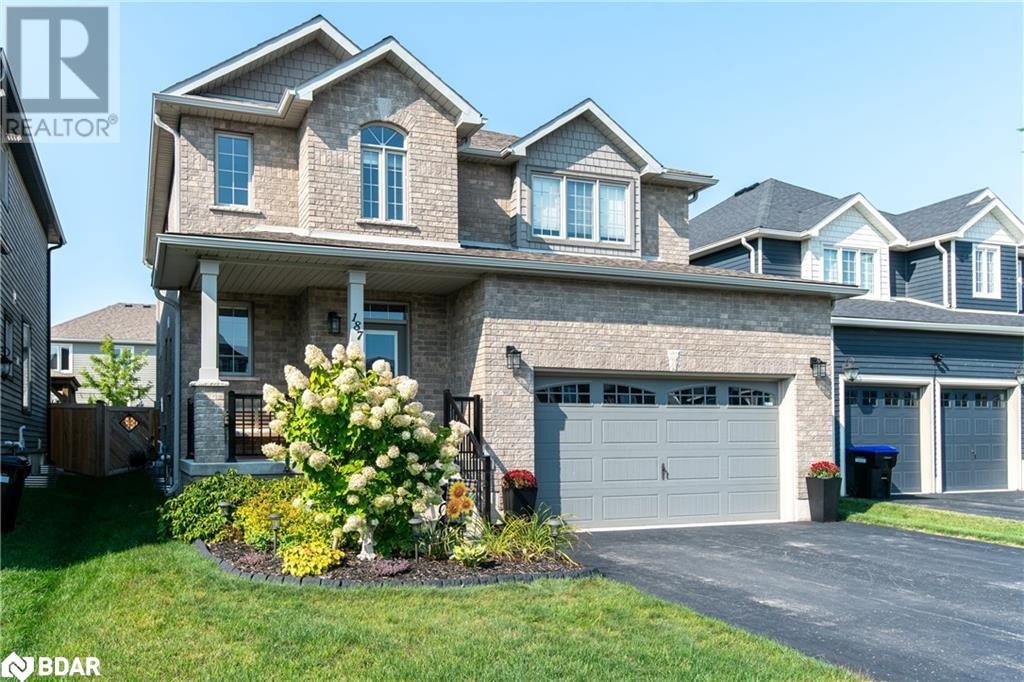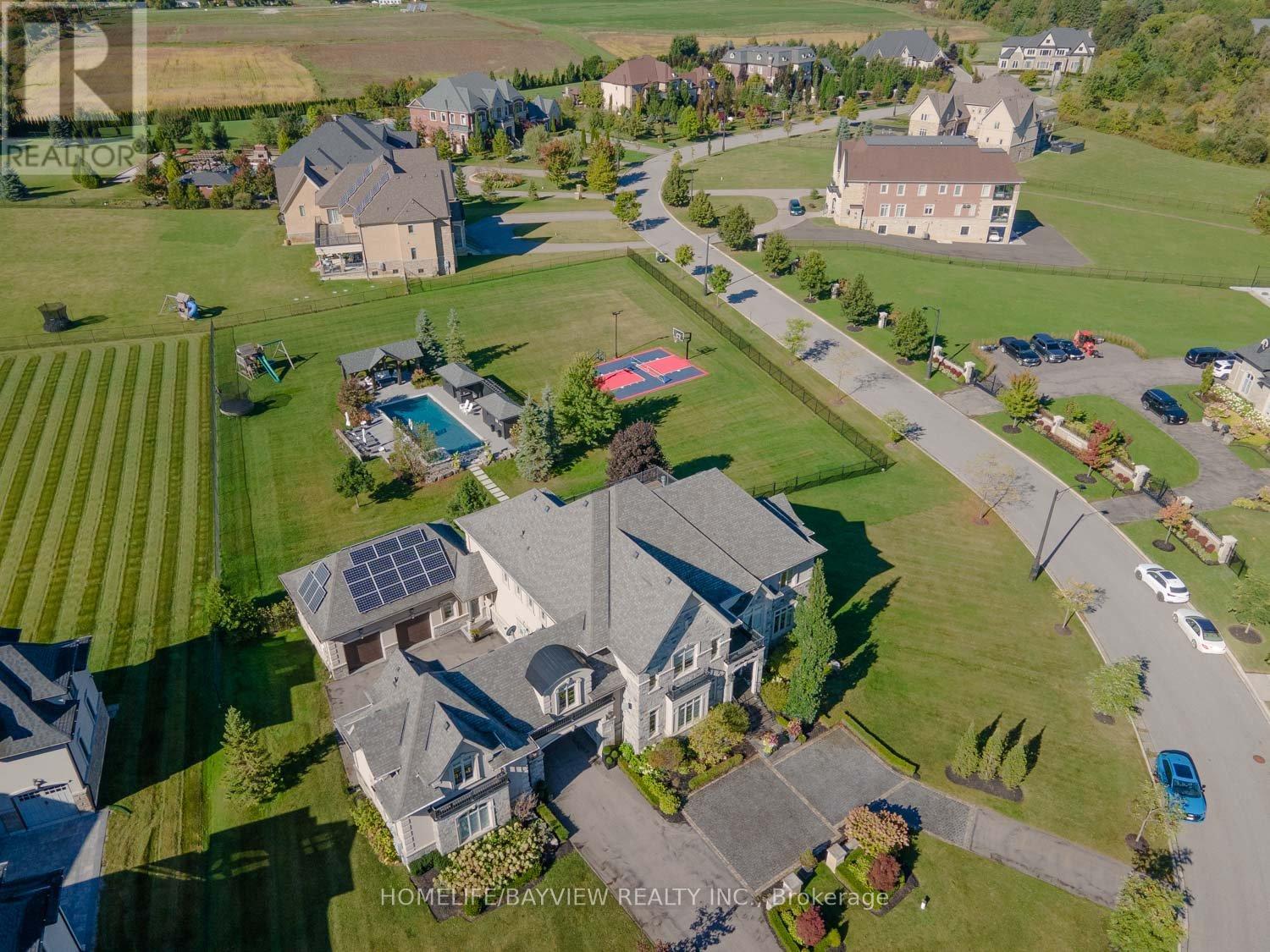411 - 1431 Walkers Line
Burlington (Tansley), Ontario
If you have been waiting for one of the most desirable units in the Wedgewood complex, you just found it! This is the largest unit and it's on the top floor, which features soaring ceilings. Two Bedrooms plus a large Den. Offering almost 1,200 square feet of premium living space in pristine condition, this unit is sure to please. All the rooms are large, and the den is big enough to be a third bedroom, if needed. Stainless steel appliances in the kitchen. Front loading washer and dryer. Very recent furnace, a/c and hot water heater. The balcony overlooks a lovely wooded area, and the unit is very quiet due to its location in the building. The complex offers a carwash in the underground garage, as well as a gym and a party room. (id:50787)
Royal LePage Real Estate Services Ltd.
1407 - 9000 Jane Street
Vaughan (Concord), Ontario
Welcome to Greenpark's Charisma condos located in the heart of Vaughan. Spacious 1 bed + den, 1.5 bath unit boasts almost 650 Sq Ft of living space, 9 foot ceilings, laminate flooring throughout, open concept, functional layout, modern, classic finishes, and large balcony. Underground parking & locker included. Steps from Vaughan Mills, public transit, shops, restaurants, essential services, entertainment and more. Building amenities include: Wifi lounge, pet grooming room, theatre room, game room, family dining room, billiards room, bocce courts & lounge. Outdoor pool, and wellness centre featuring fitness club and yoga studio. Conveniently located by major roads and highways. Some photos are virtually staged. (id:50787)
Royal LePage Supreme Realty
187 Findlay Drive
Collingwood, Ontario
Experience the allure of this stunning 4-bedroom, 3-bathroom home, featuring over $50K in exquisite upgrades! Meticulously cared for, the property welcomes you with a bright ceramic entry that leads into an expansive open-concept kitchen and living area. Ideal for culinary enthusiasts, the kitchen boasts stainless steel appliances, a gas stove, granite countertops, a stylish backsplash, a central island, and double sinks. Entertain effortlessly in the adjoining dining area and spacious living room warmed by a charming gas fireplace. High-end flooring and chic light fixtures enhance the interior's elegance, while the expansive 18' x 32' composite deck, complete with a gas BBQ hookup, invites outdoor gatherings in the fully fenced yard. Upstairs, discover four generously sized bedrooms, including a primary suite with his-and-hers closets and a luxurious ensuite featuring dual sinks. Additional bedrooms offer ample space and share a beautifully designed 4-piece main bath. Convenience is key with main floor laundry and direct access to the two-car garage. Bathed in natural light, the home creates a bright and inviting atmosphere, perfect for those who cherish a sun-filled ambiance. Nestled in one of Collingwood's most picturesque communities, this residence exudes pride of ownership, boasting impeccable maintenance and sparkling cleanliness throughout. A true must-see offering unparalleled comfort and style. Don't miss out on this opportunity! See the attachment for a comprehensive list of upgrades too many to mention! (id:50787)
Exp Realty
187 Findlay Drive
Collingwood, Ontario
PRISTINE!! SHOWS 10+++ Stunning 4-bedroom, 3-bathroom home, featuring over $50K in exquisite upgrades! Meticulously cared for, the property welcomes you with a bright ceramic entry that leads into an expansive open-concept kitchen and living area. Ideal for culinary enthusiasts, the kitchen boasts stainless steel appliances, a gas stove, granite countertops, a stylish backsplash, a central island, and double sinks. Entertain effortlessly in the adjoining dining area and spacious living room warmed by a charming gas fireplace. High-end flooring and chic light fixtures enhance the interior's elegance, while the expansive 18' x 32' composite deck, complete with a gas BBQ hookup, invites outdoor gatherings in the fully fenced yard. Upstairs, discover four generously sized bedrooms, including a primary suite with his-and-hers closets and a luxurious ensuite featuring dual sinks. Additional bedrooms offer ample space and share a beautifully designed 4-piece main bath. Convenience is key with main floor laundry and direct access to the two-car garage. Bathed in natural light, the home creates a bright and inviting atmosphere, perfect for those who cherish a sun-filled ambiance. Nestled in one of Collingwood's most picturesque communities, this residence exudes pride of ownership, boasting impeccable maintenance and sparkling cleanliness throughout. A true must-see offering unparalleled comfort and style. Don't miss out on this opportunity! See the attachment for a comprehensive list of upgrades too many to mention! (id:50787)
Exp Realty Brokerage
494 George Ryan Avenue
Oakville (1010 - Jm Joshua Meadows), Ontario
This charming semi-detached home features 3+1 bedrooms and 3 bathrooms, showcasing beautiful laminate flooring on the main level and elegant tiles in the kitchen. The main floor includes a convenient laundry room and garage access, along with a cozy fireplace in the living area and another in the second-floor family room. The open-concept kitchen is a standout feature, boasting upgraded granite countertops, an island and attractive backsplash, and stainless-steel appliances. The lovely basement, adorned with elegant curtains, can serve as an additional family room. Step outside to a fully fenced backyard with a gazebo, perfect for summer or fall gatherings. The home is conveniently located near shopping malls, schools, and parks. (id:50787)
Homelife Silvercity Realty Inc.
154 North Garden Boulevard
Scugog (Port Perry), Ontario
This is an Assignment Sale. Welcome to Heron Hills, where sophistication meets small-town charm! This brand-new oversized corner townhome offers 4 bedrooms, 3 bathrooms, and 1904 sq ft of living space. Crafted by Delpark Homes, this home features all-brick exteriors and spacious modern interiors designed for modern living. Enjoy the tranquility of Lake Scugog while being close to downtown Port Perry's amenities. Commuters will appreciate easy access to Highway 12 and the 407. Indulge in private backyards, balconies, and BBQ areas. Inside, discover 9ft ceilings on the main floor, 8ft ceilings on the second floor, natural oak stairs, lush carpeting, and ceramic tiling. Plus, enjoy peace of mind with a 7-year Tarion warranty. Welcome home to Heron Hills, where every detail reflects quality and elegance. (id:50787)
RE/MAX Premier The Op Team
607 - 25 Fontenay Court
Toronto (Edenbridge-Humber Valley), Ontario
Welcome to this beautifully maintained 1-bedroom condo with a den, offering the perfect blendof comfort and style. This spacious unit features laminate flooring throughout, creating asleek and modern look. The freshly painted interiors make the space feel bright and inviting,ready for you to move right in.The primary bedroom has a walk-in closet for all your storage needs, and the den offers aversatile space that can be used as a home office, reading nook, or extra guest room. Enjoyyour balcony with scenic views.The kitchen is equipped with granite countertops and a convenient breakfast bar, The high9-foot ceilings through out give the unit a light and airy atmosphere.Additionally, the building offers access to a fantastic rooftop garden, perfect for enjoyingoutdoor space and taking in the surrounding views. Dont miss out on this pristine andmove-in-ready condoschedule a showing today (id:50787)
Royal LePage Supreme Realty
2307 - 20 Richardson Street
Toronto (Waterfront Communities), Ontario
Waterfront Community - Lighthouse East Tower! Luxury 2 bedroom 2 bath suite with stunning panoramic view of the Lake, CN Tower and Rogers Centre. Bright and airy split bedroom layout featuring huge balcony, high end appliances, new washer/dryer (Jan 2025), quartz countertop, upgraded vanity and faucets, custom cabinetry, laminate hardwood/porcelain tile floors and 9 foot ceilings. Suite will be painted and professionally cleaned. Steps to TTC, Union Station, George Brown College, St. Lawrence Market, The Distillery District and more. Note: Vacant photos taken prior to current occupancy. Minimum 1 year lease. Immediate Availability. Includes 1 parking space and 1 locker. Tenant pays for hydro and tenant insurance. No pets. No smoking **Smoke Free Building** Landlord may interview. Any false misrepresentation on application will be reported. (id:50787)
Royal LePage Terrequity Realty
17 Wonder Way
Brampton (Vales Of Castlemore), Ontario
One Of A Kind!! Presenting An Executive 5 Bedroom House With Legal Basement, Fully Renovating In Luxury Finishes, Sep. Living/Dining/Family Rooms, Main Floor Office, Full Bathroom On Main!! Brand New Family Kitchen With Luxury Finishes, Second Spice Kitchen On Main!! 10" Engineered Hardwood On Main & Second Floor, New Oak Staircase With Black Metal Spindles, 2nd Floor Laundry, 5 Spacious Bedrooms With Bathroom Access, Large Primary Bedroom With His & Her Closets With Large 5 Piece Ensuite, Large 2 Bedroom Legal Basement Apartment With Sep Entrance, Another One Bedroom Basement With Kitchen For Owner's Use. Newly Paved Driveway, Stone Interlock Patio At Back & More Interlocking On Side & Front, Gorgeous Black Flagstone On Steps & Porch Leading To Brand New Double Door Entrance. Lots More!! (id:50787)
RE/MAX Real Estate Centre Inc.
50 Stallions Court Nw
Vaughan, Ontario
Welcome To 50 Stallion Court a Churchill Estate set on a prestigious fully landscaped 1.5 acre lot! Entertained with a Lot that features a fully loaded Cabana, Stunning in ground Pool, Out Door Bathroom, Hot Tub, Multiple Fire Pits, Lounge areas & Basketball Court! Immerse yourself with Sunset West Views From The Glass Enclosed Loggia(Sun Room)! Main floor boosts Grand Foyer, beautiful Layout To Principle Rooms. Main Floor Office Featuring custom Built Ins, Home offers Custom Trim Carpentry & 10 Foot Ceilings, Warm Family Room Connected To A Luminous Kitchen Featuring Centre Island, Marble Counter Tops, Wolff and bosch Appliances & A Walk Out To a glass enclosed year round Sun Room where you can Entertain All Winter & Summer. Large Mudroom featuring built in coat racks and storage with garage access to a 4 Car Garage. Primary Bedroom Features Spa Like Ensuite with Walk Out To Private Colossal Terrace and Gorgeous South West Views. The 6th Bedroom Can Be Used As A Nanny Suite or Guest Suite with separate furnace. The Lower Level Features A Gym, bathroom, Rec Room & Kitchenette Perfect For Entertaining. (id:50787)
Homelife/bayview Realty Inc.
36 York Street
Georgina (Baldwin), Ontario
Beautiful Riverfront Home on almost an acre of pristine land in the heart of Udora, Georgina. This inviting 3+2 bedroom raised bungalow harmonizes modern upgrades with the beauty of nature, featuring direct river access for peaceful water views and relaxation. Inside, enjoy a spacious, bright open concept layout, vaulted ceilings in the family room, with a fully finished walk-out basement, ideal for multi-generational living or hosting friends and family. The meticulously kept yard is a private oasis, complete with mature trees and ample space for outdoor gatherings. Located in a quiet, family-friendly neighborhood, this home offers the perfect balance of privacy and convenience, with quick access to local amenities, schools, parks, and Highway 404. A true haven for nature lovers and entertainers alike. Stainless Steel Appliances, Water Softener/Purification System with upgraded UV Filter (2024); Eavestrough, Furnace And A/C (2017); Roof (2016); Windows & Main Deck (2020); Concrete Patio(2021); New Fencing (2022); Heat Pump (2024). (id:50787)
Royal LePage Your Community Realty
5 Crestview Road
Toronto (Lawrence Park South), Ontario
3 Bedrm Family Home In Most Sought After Allenby School District. Features An Attached Garage With Large Parking Area. Private Backyard That Is Fully Fenced. Spacious Bedroom Each With Closet. Walk Out To An Oversized Deck From 2nd Floor bedroom With Stunning View. Renovated Basement with new windows, new floor and freshly painted. renovated basement washroom. Side Entrance. Close To Schools, Restaurants, Ttc, Allen Express, 401,Yonge, And Short Drive To Downtown. (id:50787)
Royal LePage Your Community Realty












