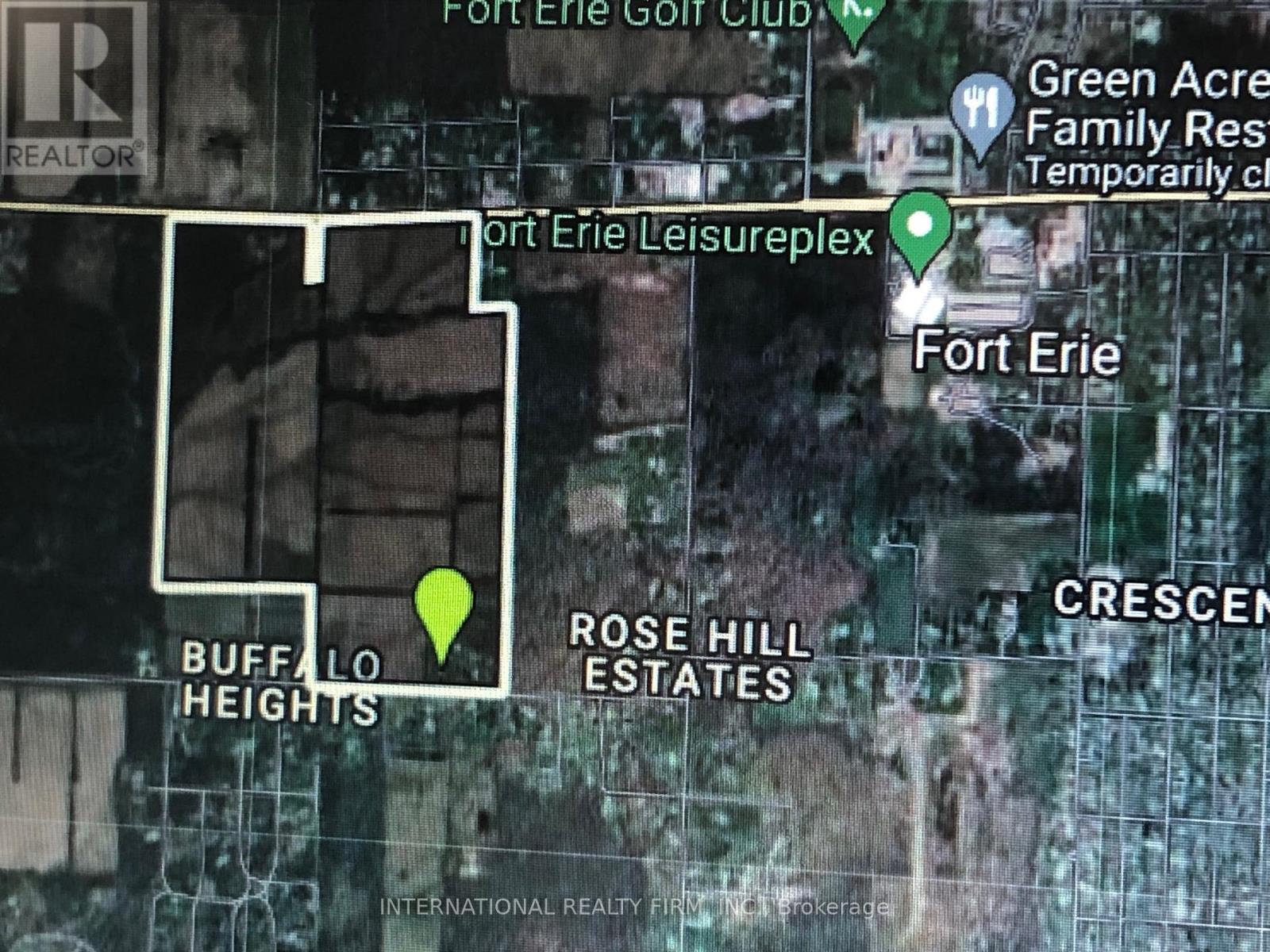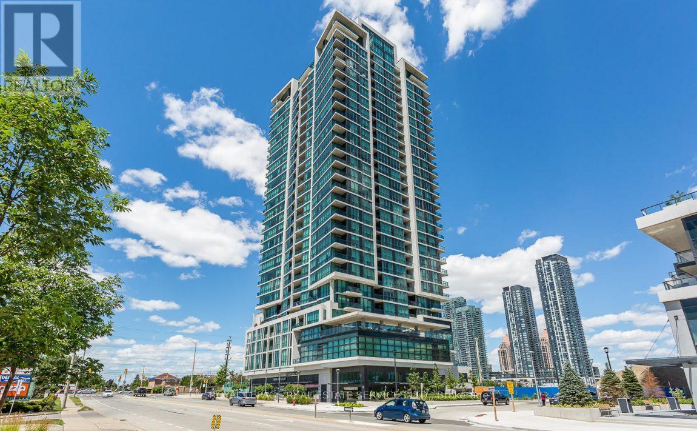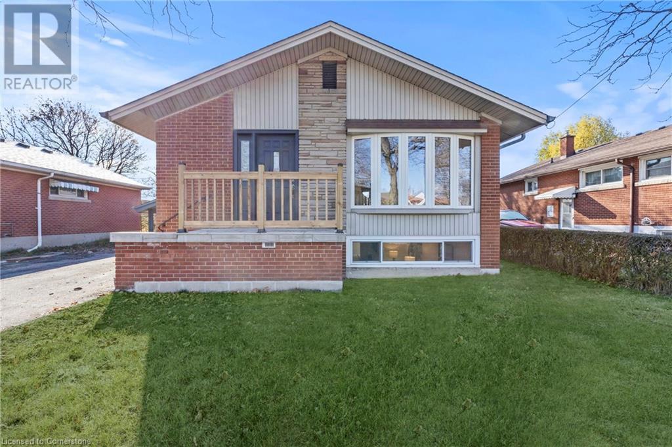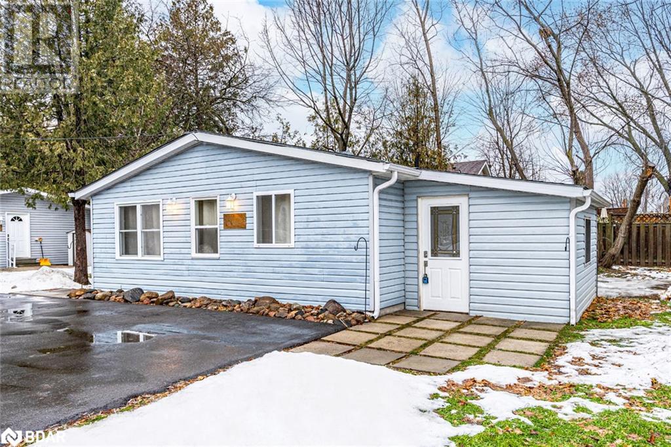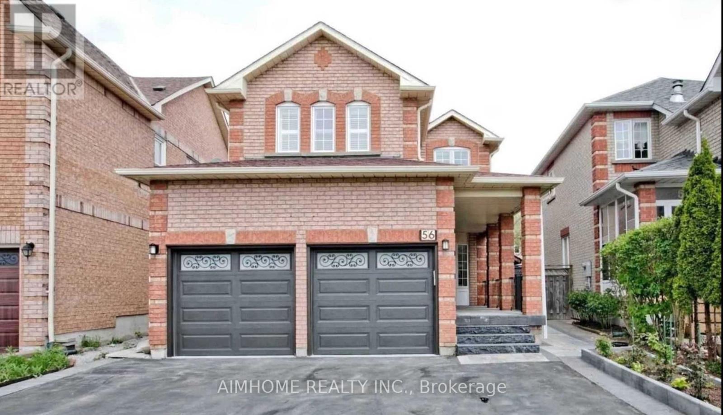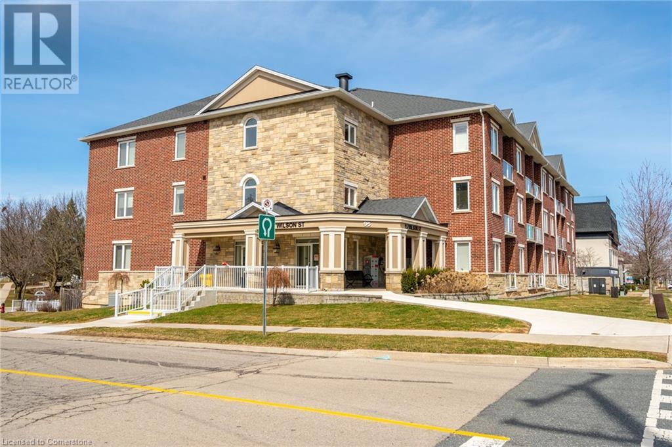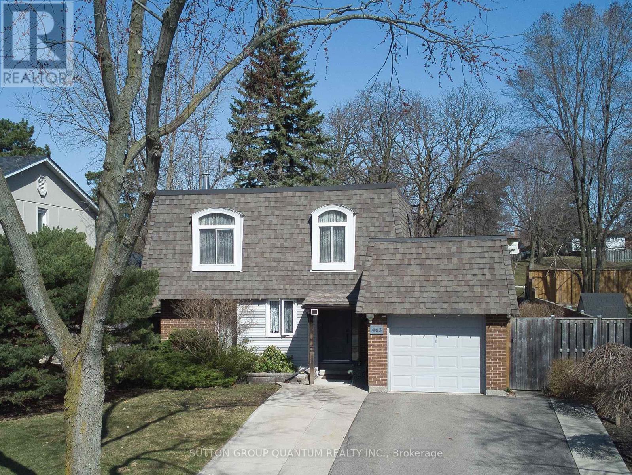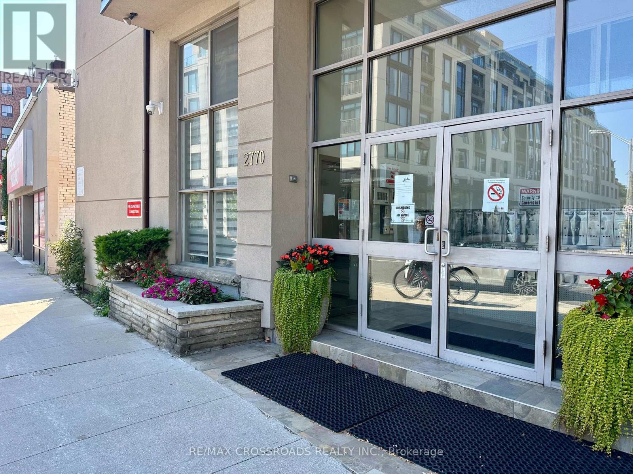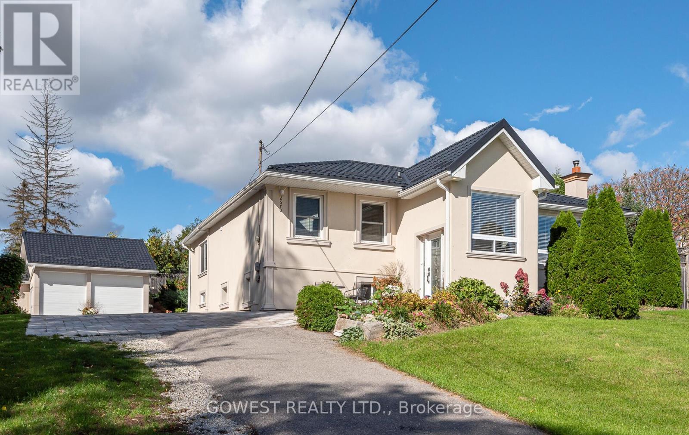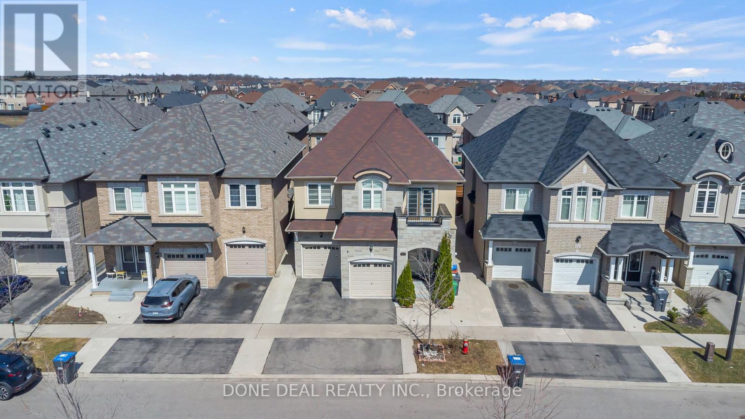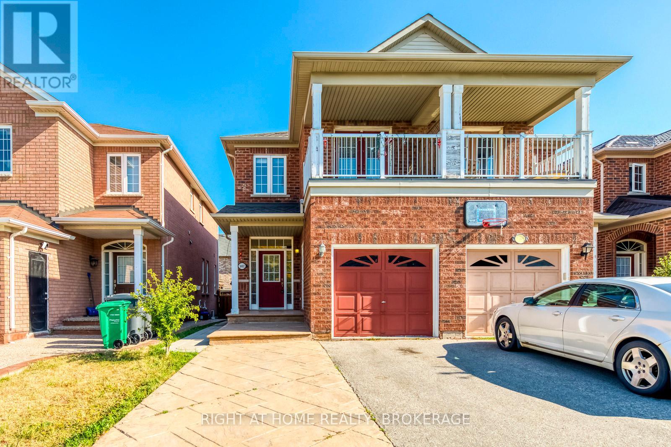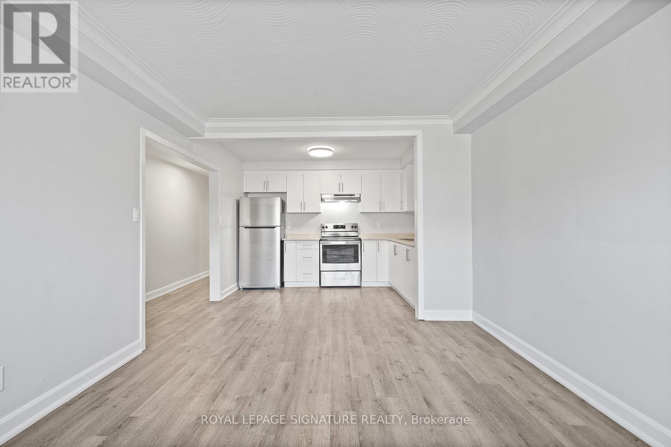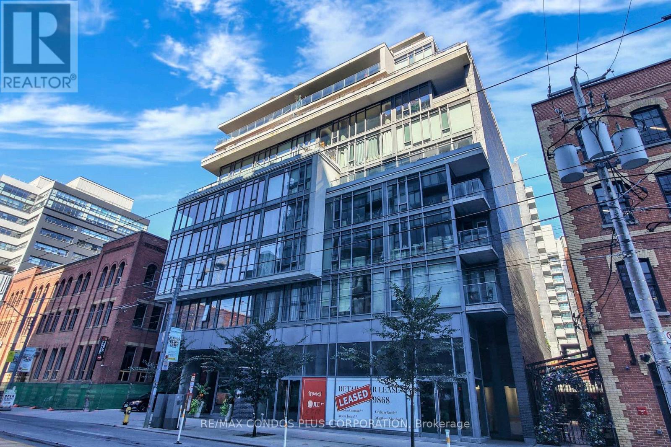2043 Garrison Road
Fort Erie, Ontario
Approximately 155 Acres Of Land Mostly Workable(Zoned RU)Available Right Along The Busy Garrison Rd/Highway 3.Approx 1,967 Feet Frontage On Garrison Rd/Hwy 3,Two Blocks From The Town Hall,Few Minutes Drive To Buffalo, QEW HWY And Lake Erie.2 Separate Parcels Abutting Each Other,One Is 2043 Garrison Rd Consist Of Residence&Out Buildings.Second One Is 1918 Nigh Rd Which Includes 2 Residences&Out Buildings.Both Parcels Have Electricity And Natural Gas Service. (id:50787)
International Realty Firm
27 - 3480 Upper Middle Road
Burlington (Palmer), Ontario
Rare 3 bedroom End Unit Townhome that feels like a semi detached home. The townhome is one of the only 3 bedroom units in the complex located in Headon Forest. Walk in and fall in love with the Open Concept main floor, bright modern looking open concept kitchen which includes high end appliances, Granite Countertop, Bay Window and over looks the Living and Dining Room. being an end unit, the dining room is filled with natural light with the extra windows, hardwood flooring, and walkout to be a balcony that is perfect for your morning coffee, enjoying the sunny afternoons with a book or a glass of wine at the end of the day. Upstairs includes 3 Great size bedroom all with big closets, Renovated 4 pc ensuite and one of the only units to have a Stackable Washer and Dryer Upstairs instead of the basement. The main floor includes Garage Access, family room perfect for watching a movie, the game or used as a home office/gym and includes a Gas Fireplace (sold as is - as it has not been used by the owner), a 3 pc washroom and a with a walk out a fully fenced backyard. Nestled within walking distance to top-rated HDSB and HCDSB schools, great restaurants, and every amenity you could need, this home offers the perfect blend of convenience and charm. Insulation Top up (24), Water Heater (24), Air Handler/heating unit (approx 23), AC (18), Bedroom Window (18), Upstairs Bathroom (19). All dates are approx, Buyer and Buyer Agent to do their own due diligence. Rare Non Shared Driveway! Close to HWY 403, 407, 5, Appleby Go Trainsit, Public Transit, Restaurants, walking trails, schools & parks. (id:50787)
RE/MAX Professionals Inc.
Lower - 101 Botavia Downs Drive
Brampton (Fletcher's Meadow), Ontario
Stunning Modern 2-Bedroom Walk-Up Basement Apartment in Fletcher's Meadow Located in the friendly and sought-after neighborhood of Fletcher's Meadow, this spacious and stylish 2-bedroom walk-up basement apartment offers both comfort and convenience. Just a stone's throw from schools, shopping centers, Cassie Campbell Community Centre, and public transit, everything you need is within easy reach. The apartment boasts an open, airy feel with pot lights throughout, creating a welcoming atmosphere. The bright living room is perfect for relaxing or entertaining. The kitchen is a chef's dream, featuring ample counter space, sleek cabinetry, and four stainless steel appliances, ideal for preparing delicious meals. Additional highlights include a private ensuite laundry, a separate entrance for added privacy, and one parking space on the driveway. (id:50787)
Royal LePage Signature Realty
1805 - 3985 Grand Park Drive
Mississauga (City Centre), Ontario
Prestigious Modern Condominium Corner Suite with Balcony, approx. 975 Sqft Living Space incl 45 Sqft Balcony, An Unobstructed Panoramic South West View Through a Glass Wall (Ceiling To Floor Windows) Providing Maximum Sunlight During all seasons, 9' Ceiling Height, Luxurious Amenities, 2 Bedrooms + 2 full baths, 24- Hour Security, Freshly Painted. Minutes Walk to Square One, Living Arts Centre, Library, Opposite A Big Commerical Plaza with Shopper Drug Mart. (id:50787)
Royal LePage Real Estate Services Ltd.
2b Shamrock Avenue
Toronto (Long Branch), Ontario
Its your lucky day! This Shamrock property is one of the last approved lots for redevelopment in all of Long Branch. Building your dream home becomes even more possible with one of the area's most respected builders standing by to make your dream come true. Shamrock is uniquely located on a private street with no through-traffic, and is walking distance to The Lake, Marie Curtis Park, GO train, Lakeshore shops and Restaurants, trails and so much more. It gets better, if you want to choose your next-door neighbor, adjacent property *2C Shamrock Avenue* is also being offered for sale. (id:50787)
Keller Williams Referred Urban Realty
412a - 3660 Hurontario Street
Mississauga (City Centre), Ontario
A single office space in a well-maintained, professionally owned, and managed 10-storey office building situated in the vibrant Mississauga City Centre area. The location offers convenient access to Square One Shopping Centre as well as Highways 403 and QEW. Proximity to the city center offers a considerable SEO advantage when users search for "x in Mississauga" on Google. Additionally, both underground and street-level parking options are available for your convenience. **EXTRAS** Bell Gigabit Fibe Internet Available for Only $25/Month (id:50787)
Advisors Realty
100 - 20 Stavebank Road
Mississauga (Port Credit), Ontario
Professional Office lower level Available For Lease In Port Credit Backing Onto Port Credit Memorial Park. This Bright & Spacious Office Steps Away From Lakeshore Rd, Port Credit Go Station, Public Transit & Trendy Shops! (id:50787)
Keller Williams Portfolio Realty
20 Burfield Avenue
Hamilton, Ontario
Welcome Home. Rare opportunity to get into this fantastic neighbourhood. This very clean and fully renovated all-brick bungalow boasts numerous upgrades throughout. The main floor showcases large principal rooms consisting of 3 bedrooms, brand new kitchen w/quartz countertop, refreshed bathroom with tub and shower, large living room with great natural light accompanied with updated flooring and pot lights throughout. The finished basement contains another 2 bedrooms, a second kitchen, 1 gorgeous bathroom, laundry, and a separate entrance which provides for a lovely in-law suite. The fantastic lot contains a large driveway for ample parking, and a fully fenced backyard awaiting your finishing touches. A definite must see!! (id:50787)
RE/MAX Escarpment Realty Inc.
79 Wellspring Avenue
Richmond Hill (Oak Ridges), Ontario
Welcome To This Stunning Detached Home In The High Demand Oak Ridges Area. 4 Br + 4 Bath fabulous model home has About total 3800Sqft ( Excluded. half Finished Bsmt.) and Located In A Peaceful Neighborhood Surrounded By Custom Build Homes. This Home Comes With 10 ' Ft Ceiling On The Main Fl, 9 ' Ft Ceiling 2nd Fl & Bsmt, Smooth Ceiling Throughout. Private/Semi Ensuite With Stone Counter For All Baths. Do Not Miss Out This Opportunity To Live in Your Dream Home! (id:50787)
Regal Realty Point
1107 - 55 Clarington Boulevard
Clarington (Bowmanville), Ontario
Gorgeous Brand New Never Lived In Before Condo Unit Available For Lease In A Terrific Location. All Brand New S/S Appliances In The Kitchen Including A B/I Over The Range Microwave & Backsplash. The Spacious Primary Bedroom Boasts A 3 Piece Ensuite With A Separate Tiled Walk In Shower. There Is A Laundry Room Which Also Has Shelves For Extra Storage Capacity. Another Full Bathroom With A Tub. Enjoy Your Morning Coffee & Breakfast On The Generously Sized Balcony. Open Concept Layout Great For When Family & Friends Are Over. Close To Schools, Parka, Banks, Restaurants, Hospital, Transit, Grocery Stores, Clothing Outlets, Plazas & Min Drive To HWY 401. (id:50787)
Homelife/miracle Realty Ltd
304 - 1603 Eglinton Avenue W
Toronto (Oakwood Village), Ontario
South facing Midtown Condos by Empire Communities - A boutique style condo by the future Oakwood LRT station and just steps to the existing Eglinton West subway station. 2 bedroom +Den and 2 bathroom suite with lots of natural light. 9'ft smooth ceilings thru-out w/pot lights. Walk-in closet. Building Amenities include: Concierge, Party Room w/Fireplace & TV, Exercise & Yoga rooms, Guest Suites, Rooftop Deck w/BBQs, Pet Wash & Bicycle Repair Room. (id:50787)
Keller Williams Portfolio Realty
1110 - 455 Wellington Street W
Toronto (Waterfront Communities), Ontario
A bright and spacious 3 bedroom and 3 bathroom terrace suite at the Signature Series at the Well! This corner suite presents a perfect floorplan and exceptional finished throughout. Almost 1900 square feet of interior space, plus a deep and private 254 square foot terrace equipped with gas and water connections with remarkable views over the neighbourhood. An expansive chef's kitchen features Miele appliances, a gas cooktop, plenty of cupboard space and a large island equipped with wine fridge. 10 foot ceilings and 3 bedrooms and 3 full bathrooms, including a primary suite with walk-in closet and decadent ensuite bath. Separate laundry room and ensuite storage. Extensive building amenities, including a party room, a dining room with catering kitchen, an outdoor pool, a state-of-the-art gym, an outdoor patio, and full concierge service. Secure underground parking and a storage locker are also included, offering convenience and peace of mind. Enjoy the tranquility of this extraordinary home while being steps away from all the vibrant offerings of this remarkable neighborhood. **EXTRAS** A unique urban home. Perfect for anyone downsizing or craving abundant space. *Other is terrace. (id:50787)
Right At Home Realty
2073 Kate Avenue
Innisfil, Ontario
EXCEPTIONAL OPPORTUNITY FOR FIRST-TIME BUYERS OR INVESTORS: TWO HOMES WITHIN WALKING DISTANCE OF THE BEACH! This property features two move-in-ready bungalows, offering incredible potential for in-law living or rental income possibilities to offset your mortgage. Nestled on a spacious 60 x 200 ft mature lot with plenty of parking, it provides ample room to relax, entertain, or even expand. Located in a desirable in-town location just minutes from all of Alcona’s amenities and within walking distance to Innisfil Beach and Park, this home is ideal for investors, first-time buyers, or families seeking flexibility. Step inside and enjoy bright, open-concept living spaces designed for comfort. In-floor heating adds exceptional comfort, while both homes feature well-maintained interiors and exteriors, and each is equipped with its own washer and dryer. Surrounded by year-round recreation options, including trails, parks, golf courses, marinas, and Friday Harbour Resort, you’ll love the lifestyle this home provides! Don’t miss out; take the first step toward making this unique property your own #HomeToStay and start envisioning your future here! (id:50787)
RE/MAX Hallmark Peggy Hill Group Realty Brokerage
67 Sunrise Drive
Hamilton, Ontario
Welcome to 67 Sunrise—A Turn-Key, Fully Renovated Legal Multi-Family Bungalow in Desirable East Hamilton! This beautifully updated home features 3 bedrooms, a modern kitchen, and a stylish full bathroom on the main floor. Professionally renovated with attention to detail, you'll find built-in stainless steel appliances, quartz countertops, a countertop stove, engineered flooring, and modern finishes throughout. The fully finished basement—with separate entrance—offers incredible versatility. It includes a spacious family room, second kitchen with dining area, a large bedroom, and an additional room perfect for a home office, den, or playroom. Ideal setup for multi-generational living or potential income. Situated within walking distance to Glendale Secondary and Viola Desmond Elementary, and close to parks, bus routes, Eastgate Mall, and the Red Hill Expressway. Future Go Station access just minutes away. Key upgrades include: New main water line from the city, 200-amp electrical service, New furnace, Stainless steel appliances, Quartz countertops & backsplash, Undermount cabinet lighting, Washer & dryer, LED lighting with built-in nightlights, New plumbing, Luxury vinyl plank flooring, 7” baseboards Enjoy a fully fenced backyard with fresh grass, storage shed, large driveway, and carport parking for multiple vehicles. All renovations completed with proper city permits. Don’t miss the full list of updates available in the supplements. (id:50787)
Keller Williams Edge Realty
224 Belgravia Avenue
Toronto (Briar Hill-Belgravia), Ontario
Entire House For Rent! Welcome to this charming, well maintained detached house in an up-and-coming neighborhood! Rare double car garage and space to park in front of the garage! 2+1 Bedrooms and 2 Washrooms! Bright and open-concept main floor features inviting living and dining area with large bay windows. The fully finished basement includes a bedroom and a large entertainment area prefect for kids. Excellent access to major highways and public transportation, steps from Eglinton West Subway, LRT, parks, schools, and popular restaurants. The new Eglinton Crosstown line will open in the 2nd half year of 2025! (id:50787)
Homelife New World Realty Inc.
4 - 33 Peelar Road
Vaughan (Concord), Ontario
Spacious commercial unit for lease. 700 sq ft of space with 8.5' height. Separate dedicated office space and showroom. double entrance when you walk in. Tons of potential for separate client and employee areas as well as private office. Kitchenette space for employees to prep lunches or coffee for clients. Great open concept space. No heavy industrial work, no party and event space, no gambling/casino, no automotive use, no church. Example of preferred tenant: Architectural/General contracting/engineering office, graphic design/IT, small wood work, printing, show room (please inquire what type of show room, no alcohol or drug sales or party venue), general office use. When inquiring to lease, please indicate your nature of business. Parking may be available. (id:50787)
RE/MAX Hallmark Realty Ltd.
4602 - 7 Grenville Street
Toronto (Bay Street Corridor), Ontario
Fabulous YC Condo In Great Location. High Floor Studio 351 sqft + 83 sqft Balcony, Electronic Key less Door Lock System, 9 Ft Ceiling. 7th Floor Amenities; Gym, Yoga, Dining, Lounge, Virtual Aerobics, Terrace. 64th Floor Lounge & 66th Floor Swimming Pool Viewing Toronto Downtown & Lake !! New Wood Flooring Entire Unit !! (id:50787)
Right At Home Realty
10 - 1125 Dundas Street E
Mississauga (Applewood), Ontario
**CHECKOUT THE VIRTUAL TOUR** Here's your chance to own a highly successful restaurant with over five years of operation. This spacious ***3,500+ sqft*** location comes fully equipped with all necessary kitchen appliances, including a new 25 ft hood. The restaurant features seating for more than 45 guests on the main floor and over 40 on the lower level. With a loyal customer base, it guarantees consistent revenue and offers significant growth potential. Situated in a bustling, high visibility area, this space is perfect for continuing the current concept or rebranding to any cuisine.The restaurant is available at an affordable rent of ***$5,800/m including TMI and HST***, offering excellent value. Plus, there are 3+5 years remaining on the lease, giving you stability and peace of mind. Don't miss out on this incredible opportunity! (id:50787)
Royal LePage Credit Valley Real Estate
Bsmt - 56 Quantum Street
Markham (Middlefield), Ontario
Beautiful And Well Renovated 2 Bedroom And 1 Bathroom Basement With A Spacious Living Room. Great Space For A Couple, Professionals Or Student Who Are Looking For A Cheap Rental !. Pot Lights, Separate Entrance, Close To Hwy 407/Costco/Pacific Mall/Go Train/Parks/Golf Course/Shopping/Groceries/Restaurants & More. (id:50787)
Aimhome Realty Inc.
4602 - 7 Grenville Street
Toronto (Bay Street Corridor), Ontario
Fabulous YC Condo In Great Location. High Floor Studio 351 sqft + 83 sqft Balcony, Electronic Key less Door Lock System, 9 Ft Ceiling. 7th Floor Amenities; Gym, Yoga, Dining, Lounge, Virtual Aerobics, Terrace. 64th Floor Lounge & 66th Floor Swimming Pool Viewing Toronto Downtown & Lake !! New Wood Flooring Entire Unit !! (id:50787)
Right At Home Realty
1483 Rankin Way
Innisfil, Ontario
Welcome to 1483 Rankin Way, where comfort, convenience, and charm come together in this beautiful freehold townhouse. Perfectly situated near shopping, schools, and Lake Simcoe, with easy access to Highway 400, this home is ideal for families, professionals, and anyone looking for a warm and inviting space to call their own. Step inside to a bright and airy layout, designed for effortless living. The open-concept living and dining area is bathed in natural light, creating a cozy yet spacious feel—perfect for relaxing or entertaining. The modern kitchen is a true centerpiece, featuring a stylish backsplash and stainless steel appliances, making it the heart of the home. Sliding doors lead to your fully fenced backyard, offering a private retreat for morning coffee, summer BBQs, or playtime with kids and pets. Upstairs, the primary bedroom is a peaceful escape, complete with a large closet and serene views of the backyard. Two additional well-sized bedrooms and a 4-piece bathroom complete the upper level, providing plenty of space for a growing family. With its thoughtful design, cozy atmosphere, and unbeatable location, this home is a must-see. Don’t miss your chance to make it yours! (id:50787)
Keller Williams Experience Realty Brokerage
95 Wilson Street W Unit# 212
Hamilton, Ontario
Welcome to The Kensington, a quiet, well-managed low-rise condo in the heart of Ancaster! This sleek and modern 1 bedroom + den unit offers 737sf of well-appointed living space. The lovely open-concept kitchen offers granite countertops, extended height kitchen cabinets for extra storage, and a peninsula with breakfast bar. A functional living/dining area is well-lit with upgraded light fixtures and a slider with walkout to the private balcony. The primary bedroom features an oversized window and plenty of closet space, and the adjacent 3pc bathroom offers a massive walk-in shower. The versatile den is the perfect space for an office, sitting room, or guest quarters, and in-suite laundry provides extra convenience. Underground parking (owned and included) ensures that your vehicle stays warm and safe, and is easily accessed via elevator or stairs. This highly walkable neighbourhood provides accessibility to many shops and restaurants, and is only a short distance from Costco, McMaster, many walking trails, and beautiful parks. Major arteries such as the 403 and Linc make this property a dream for commuters. The perfect turnkey property for downsizers, investors, or first-time buyers, this gorgeous unit will not last, so don't wait! (id:50787)
RE/MAX Escarpment Realty Inc.
104 - 1810 Walker's Line
Burlington (Palmer), Ontario
Highly desirable 1 Bedroom + Den condo in sought after condo complex. Updated and well maintained unit with new kitchen, renovated bathroom, new floors and freshly painted. In-suite laundry. Private balcony. Plenty of amenities and visitor parking. Underground parking stall (#43) and 1 storage locker (#49). Gym, and party room included. Walk to Tim Hortons, restaurants, FRESHCO, bars, banks, etc. Close to QEW. Please attach rental application, references, credit reports, employment letters and schedule A with all offers to lease. No smoking and No pets. (id:50787)
Exp Realty
463 Lolita Gardens
Mississauga (Mississauga Valleys), Ontario
Family home, perfectly situated in a serene and highly sought-after neighbourhood with unbeatable convenience. This well-maintained property offers quick access to major highways like QEW and HWY 403, top-rated schools, and numerous parks, making it an ideal location for families. Just 10 minutes away, you'll find Mississauga's vibrant amenities, including Square One Shopping Centre, Celebration Square, YMCA, Central Library, and Seneca College. Nestled on a spacious 50x120 ft lot, this home boasts a rare direct gate access to a peaceful park, creating a private retreat for nature lovers. Step inside to discover a bright and functional layout, featuring a kitchen with a breakfast nook, a separate dining room, and a cozy living room that opens to a private backyard oasis. The covered porch is a standout feature, offering year-round enjoyment of your garden, rain or shine. The main level also includes a family room, perfect for movie nights or relaxing, along with nearly new hardwood floors and a convenient powder room. Upstairs, three spacious bedrooms with large built-in closets await, along with access to a rooftop terrace above the garage. Your private sanctuary for morning coffee or evening stargazing. The finished basement adds versatility with an extra bathroom, laundry area, and ample storage for kitchen supplies or sports gear, all designed in an open-concept layout. Key updates include a newer roof, windows, entrance doors, garage doors, HVAC system, and owned hot water tank, ensuring peace of mind for years to come. Homes like this rarely hit the market, especially at such incredible value comparable to many semi-detached listings. Don't miss your chance to own this true gem. (id:50787)
Sutton Group Quantum Realty Inc.
515 College Avenue
Orangeville, Ontario
In the Heart of Orangeville, we proudly present a clean, spotless & pristine four bedroom detach home in a very desirable area. This area only has detached properties. Pride of ownership and a warm ambiance are what you feel when you step inside. Private lot backing on to green space, mature maple trees, no neighbors behind, plenty of room for the kids to play. Inside, you'll find an open concept dining/living room with gorgeous windows looking out to the back and front of the home. The kitchen has granite counters, maple cabinets, Stainless steel appliances, & eat-in area with stools or kitchen table. The family room has a gas fireplace with a big window with natural light. The upper-level has a large primary bedroom with a walk-in closet and a 4-piece ensuite. Accompanied by another 4-piece bath and three bedrooms that are all good size and perfect for a growing family. The basement is large and awaits your finishing touches. Walking distance to all amenities, schools, restaurants, grocery stores and more. Don't miss out on this one - it won't last long! Updates include - roof 2017, furnace 2013, most windows 2014, hardwood in family room and hallway. Floor plans attached. (id:50787)
Royal LePage Rcr Realty
3012 - 750 Johnston Park Avenue
Collingwood, Ontario
A beautiful 2 bedroom/2-bathroom 1059 sqft Condo apartment located in Collingwood's beautiful Lighthouse Point with view to Georgian Bay. Located 10 minutes from Blue Mountain Resort, this premier waterfront community features its own Yacht Club, 100 acres of waterfront and nature preserve, tennis courts, beaches, outdoor and indoor pools, sauna, hot tubs, fitness facility, games room, waterfront walking trails, playground, library, canoe/kayak racks, basketball and more. Classes such as aquafit, yoga, pickle ball, and other social opportunities are readily available. The kitchen and both bathrooms were upgraded with Quartz countertops and the master bedroom has an ensuite bathroom. Dishwasher (2022), Washer and Dryer (2023). Located on the 3rd floor with a view to beautiful Georgian Bay, completed with elevator access along with a heated underground parking space, dedicated bike room & locker. (id:50787)
RE/MAX Hallmark Chay Realty
334 Fralick's Beach Road W
Scugog, Ontario
Incredible Potential In This Approx 92 Feet Waterfront Raise Bungalow With A Breathtaking View Of Lake Scugog! Main With 1,759 Sq Ft A Very Well-Designed Floor Plan With 4 Bedrooms And 2 Bathroom, Two Bedrooms Have Side Door To Sundeck With Lakeview, Plus Another 1,759 Sq Foot Walk-out Basement ( Finished 2025) With Amazing Huge Windows . Family Room With Huge Window Overlooking The Lakeview With Cathedral Ceilings And Fireplace (As Is). Four Season Designed Cottage To Enjoy Sunny Summer Or Winter Sporting. **EXTRAS**: Brand New Kitchen Cabinets & Range Hood (2025), New Furnace (2025), Hardwood Floor(2023) And Two Bathrooms On Main(2023), Huge Decks(2023) And Interlocking In The Back(2023), Most Windows Replaced (2023). (id:50787)
Homelife Landmark Realty Inc.
1309 - 51 East Liberty Street
Toronto (Niagara), Ontario
Welcome to this bright and sun-filled 1-bedroom, 2-bath condo at Liberty Central in the heart of vibrant Liberty Village! Featuring stunning, UNOBSTRUCTED SOUTH facing VIEWS of the lake, this beautifully designed unit offers a fantastic layout with a spacious den complete with a double mirrored closet perfect for a home office or guest space. The open-concept living and dining area flows effortlessly into a modern kitchen equipped with stainless steel appliances and a convenient breakfast island. Retreat to your private bedroom with a walk-in closet and a sleek ensuite bath. Enjoy world-class, spa-inspired building amenities including an aqua-massage centre, steam rooms, a seasonal outdoor lap pool, hot tub, media/games room in adjacent building. A 5th floor rooftop deck is perfect for entertaining with summer just around the corner. Just steps from trendy restaurants, bars, shops, and groceries, and a short walk to King West, Queen Street, and the Entertainment District. Quick access to TTC and major highways makes this a commuters dream. Urban living at its finest! Area Favourites: Burger Drops, Left Field Brewery, Impact Kitchen, Avro Coffee, Brodflour, EQ3, Altea Fitness and so much more! (id:50787)
Royal LePage Signature Realty
311 - 2770 Yonge Street
Toronto (Lawrence Park South), Ontario
Bright and Sunny Junior 1 bedroom unit in an Ideal upscale neighbourhood on Yonge Street between Eglington & Lawrence. Location Close to 2 Subway stops. Convenient TTC Bus Stop Right Outside the Main Door. Grocery Stores, Shops, Restaurants, & Theatres steps away. Well kept 4 Storey Walk-UpBuilding with keyless entry & Security cameras. Laundry Facilities available in the Building. Immediate occupancy possible. Parking available for $150 per month. Heat and Water included (id:50787)
RE/MAX Crossroads Realty Inc.
2670 Embleton Road
Brampton (Huttonville), Ontario
Impressive Renovated Bungalow 2 Bed (Originally 3) Just Minutes from the City! This beautifully updated bungalow offers the best of both worlds peaceful living just outside the city, yet only minutes from everything it has to offer. With thoughtful renovations and true pride of ownership, this home is a real showstopper. Originally a 3bed layout, it has been converted into a spacious 2bed home, featuring a stunning new kitchen complete with heated floors, skylights, and a central island ,perfect for any culinary enthusiast. The living room boasts a wood-burning fireplace and custom built-ins, seamlessly connected to the dining area, creating an inviting and open space ideal for entertaining. The fully finished basement offers incredible versatility with two additional bedrooms, a family room, and a full bathroom ,ideal for guests or extended family .Additional highlights include: Freshly painted and meticulously maintained throughout . Accessory buildings perfect for hobbies or additional storage. Three-car garage and plenty of parking space. Beautifully interlocked backyard for outdoor enjoyment. This home truly has it all, style, space, comfort, and location. Come and see for yourself, you wont be disappointed! (id:50787)
Gowest Realty Ltd.
10 Lola Crescent
Brampton (Northwest Brampton), Ontario
Welcome to this stunning, custom-built residence, offering an impressive 3450 . sq. ft. of refined living space above grade, meticulously designed to combine comfort, sophistication, and functionality. Nestled in the highly sought-after Mount Pleasant area, this 5+2 bedroom, 6-bathroom masterpiece is a testament to modern luxury and thoughtful craftsmanship. Upon entering, you are greeted by gleaming hardwood floors, elegant California shutters, and strategically placed pot lights that illuminate every corner, creating an inviting ambiance bathed in natural light. The heart of the home is the chef-inspired kitchen, featuring a grand oversized granite center island, premium high-end stainless-steel appliances including a gas stove and abundant custom cabinetry, making it perfect for both everyday living and hosting gatherings. The primary suite serves as a serene retreat, complete with two spacious walk-in closets and a spa-like 5-piece en-suite bathroom. Designed for ultimate relaxation, the en-suite boasts a double vanity, a freestanding Separate Tub, and a separate glass-enclosed shower. Four additional generously sized bedrooms on the upper level each feature their own walk-in closets, ensuring ample storage and convenience. A wide balcony and expansive windows flood the second floor with natural light, enhancing the bright and airy atmosphere. One of the secondary master bedrooms also enjoys access to its own private balcony, offering a tranquil space to unwind and savor scenic views. Adding significant value, the fully finished legal basement offers versatile living options with two spacious bedrooms, a den/bedroom, and a full bathroom ideal for accommodating extended family members or generating rental income. Offering a rare combination of luxury, functionality, and investment potential, this custom-built home is an unparalleled opportunity for discerning buyers seeking a sophisticated lifestyle in one of the most desirable neighborhoods. (id:50787)
Done Deal Realty Inc.
1 Bramwell Drive
Ajax (Central West), Ontario
Welcome Home to a cozy, newly renovated 1-bedroom + den, 1-bathroom legal basement apartment in Ajax! Perfect for a single professional seeking both comfort and convenience. With a separate entrance and approval from the City of Ajax, this unit offers privacy and is ready to move in. The den features a charming wood fireplace, and the living room is bright and spacious, offering plenty of natural light. The full kitchen includes a microwave, and there's separate laundry for your convenience. Additionally, one designated parking spot is provided, and all utilities (hydro, heat, water) are included in the rent. Internet and satellite are available for an extra monthly fee.This prime location is steps away from the Durham Transit bus stop, a 5-minute walk to Ajax GO Stationperfect for commutersand just seconds from Highway 401. Youll also be a short drive from Ajax Lakeridge Hospital and close to grocery stores, restaurants, shops, and community centers. Don't miss out on this fantastic rental opportunity! (id:50787)
RE/MAX Realtron Realty Inc.
2709 Romark Mews
Mississauga (Erin Mills), Ontario
Welcome to 2709 Romark Mews, a beautifully updated detached home tucked away on a quiet cul-de-sac in the highly desirable Erin Mills community. This 3+1 bedroom, 3-bathroom property offers the perfect blend of comfort, style, and convenience. Step inside to a renovated eat-in kitchen, featuring sleek stainless steel appliances, a gas stove, and plenty of space to create and entertain. The bright and open living area flows seamlessly to a private backyard complete with a pergola, large deck, and a hot tub - perfect for unwinding after a long day. Upstairs, the spacious primary bedroom comfortably fits a king-size bed and boasts his & her closets plus a 4-piece ensuite. Two additional bedrooms provide ample space for family, guests, or a home office. The finished basement adds valuable living space with its own bedroom and bathroom, offering a great setup for in-laws, guests, or a potential rental opportunity. Previous rental amount $1100/month. Additional highlights include: attached garage (with 5 parking spaces in total), tankless on-demand water system, reverse osmosis water filtration system, fence re-done (2024), updated stone landscaping, smart thermostat, easy access to well-rated schools, shopping, highways & community centre, surrounded by miles of scenic walking & biking trails. This linked home has space, style, and an unbeatable location. Don't miss your chance to own this gem in Erin Mills! (id:50787)
Real Broker Ontario Ltd.
223 Sideroad 25
Kincardine, Ontario
Serene and tranquil farmland would make the perfect site for a future home with any outbuildings you can dream up. This 69 acre mixed use farm land offers 3 access points from the road and consists of approximately 30 acres workable (currently rented), 11 acres pasture, and 16 acres hardwood forest. The remaining acres consist of natural beauty surrounding Willow Creek which meanders through the property. Set on a quiet side road located only a few hundred feet from the well-maintained Bruce County Road 20 (just 12-minutes to Bruce Power). The location only gets better because it's only a 15-min drive to the sandy beaches of Inverhuron Provincial Park, 20-mins to Kincardine, and 20-mins to Port Elgin. Imagine riding your horse through the trails in your very own forest! The dream can be a reality! (id:50787)
Keller Williams Edge Realty
223 Sideroad 25
Kincardine, Ontario
Serene and tranquil farmland would make the perfect site for a future home with any outbuildings you can dream up. This 69 acre mixed use farm land offers 3 access points from the road and consists of approximately 30 acres workable (currently rented), 11 acres pasture, and 16 acres hardwood forest. The remaining acres consist of natural beauty surrounding Willow Creek which meanders through the property. Set on a quiet side road located only a few hundred feet from the well-maintained Bruce County Road 20 (just 12-minutes to Bruce Power). The location only gets better because it's only a 15-min drive to the sandy beaches of Inverhuron Provincial Park, 20-mins to Kincardine, and 20-mins to Port Elgin. Imagine riding your horse through the trails in your very own forest! The dream can be a reality! (id:50787)
Keller Williams Edge Realty
Bsmt - 3402 Fountain Park Avenue
Mississauga (Churchill Meadows), Ontario
Bright And Clean Bachelor Bsmt Apartment With Separate Side Entrance Through Garage In Neighborhood Of Churchill Meadows. Close To Plaza, Parks, Schools, Transit Etc. Bus To UMT. This Apartment Includes A Kitchen, Fridge, Stove, Microwave And Bathroom W/ Shower, Two Closets. Shared Laundry, 1 Parking Space on driveway. (id:50787)
Right At Home Realty
1 - 46 Albert Avenue
Toronto (Mimico), Ontario
Spacious 1 bedroom apartment on the lower floor of a six-plex located in prime Mimico location. This affordable apartment features an updated kitchen with new appliances. It is steps to one of Toronto's nicest waterfront parks, shops, restaurants and 24 hour transit. Plus each unit has its own storage locker. (id:50787)
Royal LePage Signature Realty
Bsmt - 892 Palmerston Avenue
Toronto (Annex), Ontario
Welcome To "892 Palmerston Ave" To Live In. Renovated Basement .Separate Entrance. In The Part Of The Annex Called Seaton Village. Vinyl Floor Through Large Window And Sun Filled , Spacious And Bright, Two Bedroom And In-Suite Laundry , Restaurant, Banks, Cafe, Fresh Market, LOBLAWS, CREEDS,LCBO Walking Distance Close Everything!! (id:50787)
Retrend Realty Ltd
4180 Linden Avenue
Campden, Ontario
Another quality built home by Everlast Homes in Campden! Excellent opportunity to get a custom built home at a affordable price. No expensive upgrades because central air conditioning, roughed in bathroom in the basement, owned water heater, and quartz kitchen counter tops are all included in the price! Very functional layout with large basement windows. An optional finished Secondary Residential Unit with a separate entrance can be finished in the basement for an additional $89,900. This is a great opportunity for rental income or 2 parties buying the home together. Estimated construction time is 6 months. (id:50787)
Royal LePage NRC Realty
1810 Walker's Line Unit# 104
Burlington, Ontario
Highly desirable 1 Bedroom + Den condo in sought after condo complex. Updated and well maintained unit with new kitchen, renovated bathroom, new floors and freshly painted. In-suite laundry. Private balcony. Plenty of amenities and visitor parking. Underground parking stall (#43) and 1 storage locker (#49). Gym, and party room included. Walk to Tim Horton’s, restaurants, FRESHCO, bars, banks, etc. Close to QEW. Please attach rental application, references, credit reports, employment letters and schedule A with all offers to lease. No smoking and No pets. (id:50787)
Exp Realty
301 - 650 King Street W
Toronto (Waterfront Communities), Ontario
Six50 King! Stylish 1-bedroom loft in the heart of Toronto's Fashion District. Features almost 500 sf of interior living space, functional open concept living/dining room ideal for entertaining, and large private balcony perfect for enjoying those upcoming warm summer nights. Beautifully appointed interior with 9' exposed concrete ceilings, floor-to-ceiling windows, & hardwood floors throughout. Sleek & modern kitchen with stone counters, glass back splash, & SS appliances. Wonderful building amenities include 24-hour concierge, exercise room, and beautifully landscaped inner courtyard. Steps to King and Queen streetcars. Minutes to Loblaws & Good Life. Countless shops, boutiques, bars, restaurants, and clubs right outside the front door along King St. W. (id:50787)
RE/MAX Condos Plus Corporation
40 Benjamin Lane
Barrie (Painswick South), Ontario
Welcome to this 2-story single-family home, offering comfort, convenience. Boasting 3+1 bedrooms and 2 full and 1 half bathrooms and a rough-in bath in the basement, this 1,929 sq ft home (plus a finished basement!) is designed to fit your lifestyle. The main floor features a welcoming layout with a separate dining room or den ideal for entertaining or relaxing and a cozy loft upstairs for work, play, or downtime. You will love the convenience of second-floor laundry. Some updates, including a new furnace (2021), a newer garage door and opener, and a battery backup sump pump for added peace of mind. Step outside to your oversized 12 x 20 deck, complete with a natural gas hookup perfect for weekend BBQs and gatherings. Two garden sheds provide extra storage or workshop space. Located on a quiet, family-friendly street, you are just minutes to schools, the GO Station, shopping, the library, and have quick access to both Highways 11 and 400 .making commuting a breeze. Whether you're growing your family or looking for more space to spread out, this home has it all. (id:50787)
Exp Realty
Lower - 45 Northcote Avenue
Toronto (Little Portugal), Ontario
Queen West's most adorable lower level 2 bedroom sprawling apartment. This underpinned, large bright open concept main area basement, has high ceilings and a multitude of large windows, which let in a tremendous amount of natural light. An oversized open concept family area, plenty of room for couches, dining table and chairs and all the creature comforts. The kitchen is large with full-sized appliances, corian white counters, tons of cabinetry and a large centre island equipped with a microwave. Double door refrigerator, large stove and oven combo as well as a full size dishwasher, compete this kitchen you won't find in too many condos. Two large private bedrooms with double door closets. A modern 4 piece bathroom with tub and shower and double sink, as well as a large powder room. Full size ensuite laundry is included. Central Air, and heat. Tenant pays Hydro and Gas. Internet and water are included. This semi has AAA professional tenants, it is extremely well maintained and managed. You're 2 minutes to the Drake or the Gladstone, grocery stores and restaurants all around you. This is where al your friends come on the weekends, except you'd already be here, enjoying West Queen West lifestyle. (id:50787)
Harvey Kalles Real Estate Ltd.
2404 - 15 Ellerslie Avenue
Toronto (Willowdale West), Ontario
Luxury Building At North York's Ellie Condo. 1 Bedroom Unit With 1 Full Bathroom & South Facing Walkout Balcony. Featuring Granite Countertop (Island), 9 Ft Smooth Ceilings, Large Bedroom Windows. Walking Distance To Nearby Malls, Subway, TTC, Park, Schools, Restaurants & More. Many Great shops And Restaurants As Well As North York Centre/Library To Enjoy. Featuring Building Amenities, Gym, Sauna Etc. There's So Much To See, Do Here That Really Have To Live Here To Get It! Show With Confidence! (id:50787)
Mehome Realty (Ontario) Inc.
5276 Thornwood Drive
Mississauga (Hurontario), Ontario
LEGAL Spacious And Bright 3-Bedroom Basement Apartment With A Separate Entrance. Located In Central Mississauga Near Eglinton & Hurontario, This Unit Is Steps From Great Schools, Parks, Shopping Plazas, And Transit Stops. Enjoy The Convenience Of Being Minutes To Highways 401, 403, And 410. The Three Large-Bedroom Suite Features An Open-Concept Layout, A Broad Living Area, 2 Brand-New Washrooms, New Flooring, Fresh Paint, And An Independent Laundry. Seeking AAA Tenants. Don't Miss Out On This Fantastic Rental Opportunity! (id:50787)
RE/MAX Real Estate Centre Inc.
3901 - 4065 Confederation Parkway
Mississauga (City Centre), Ontario
Welcome to your dream condo! This beautifully appointed unit features modern finishes and an open concept layout that maximizes space and natural light. Total of 584 sq.ft suite area plus 86 sq.ft outdoor. This 39th floor unit with a private balcony showcasing breathtaking west views. 9 ft. ceiling heights in the living and dining areas, enhanced by beautiful laminate flooring throughout. Gourmet Kitchen with custom-designed contemporary cabinetry with soft-close hardware, quartz countertops with undermount sink, ceramic tile backsplash, and a matching kitchen island with dining accommodations. Stainless steel appliances including a refrigerator, slide-in range, hood fan and 24" dishwasher with integrated controls. Luxurious Bathroom features a custom-designed vanity with soft-close hardware, pre-formed sink/countertop, and an upgraded walk-in shower. Take advantage of the building's amenities, including a Climbing Wall, Fit Zone, Half-Court Gym, Kids zone, Party Room, Co-Working Zone and rooftop terrace. Located in the highly sought-after Wesley Tower by the award-winning builder Daniels, this 43-storey residence situated at the corner of Confederation Pkwy and City Centre Dr, offering stunning views of Mississauga City Centre. Just steps away from Square One Shopping Centre, Sheridan College, various entertainment options including Cineplex Odeon and Playdium, as well as local cafes and dining options. Enjoy quick access to Mississauga Transit, GO Transit, and Highways 403, 401, and 407. Enter through a statement-worthy lobby featuring sophisticated furnishings and sculptural elements, staffed with a 24-hour concierge for welcoming residents and guests. One underground parking spot and one private locker space are included. Don't miss the opportunity to make this fantastic condo your new home! (id:50787)
Homelife Landmark Realty Inc.
3 Bloomfield Trail
Richmond Hill (Oak Ridges), Ontario
Welcome to your dream home in Richmond Hill! This spacious, two-story detached residence blends modern comfort with cozy charm, boasting over 3000 sqft of total living space with a recently renovated kitchen, with plenty of cabinets, perfect for family gatherings. The finished basement, with a separate walk-up entrance and all necessary rough-ins for a second kitchen, offers flexible living options for extended family or rental potential. Nestled in a family-friendly neighbourhood, you'll find top-rated schools, lush parks, and easy access to public transportation right at your doorstep. At the same time, the expansive lot provides ample space for outdoor activities and parking for the guests. Finally, with a quick 10-15 minute drive to hwy 404 and 400, city and cottage commutes are a breeze, making this home an ideal haven for growing families and savvy investors alike. (id:50787)
Nu Stream Realty (Toronto) Inc.
774 Jacksonville Road
Georgina (Historic Lakeshore Communities), Ontario
Fully Renovated Detached 3-Bedroom + 2-Bath Bungalow on a 50x150Ft Lot in Sought After Willow Beach just 300m from the Park, Beach & Gorgeous Lake Simcoe. Perfect For First-Time Buyers, Empty Nesters, Or as a 2nd Home Away from Home. Completely gutted and rebuilt with permits in 2019 including a welcoming Family Room Addition. Enjoy the Open Concept Living, Dining, and Kitchen areas. Chef's Kitchen features modern White Cabinets, New Quartz Countertop, Designer Backsplash, Stainless Steel Appliances including a gas stove, Double Sink and Pot Lights. Rear Family Room Addition leads to Walk-Out Deck, overlooking the Privately Fenced Yard ('21), perfect for relaxing and entertaining. A Detached Garage w/newer Asphalt Driveway fits 12 Cars. Enjoy the comforts of a natural gas furnace with central A/C, town water supply, and the added peace of mind provided by the installed backwater valve. (id:50787)
RE/MAX Ultimate Realty Inc.

