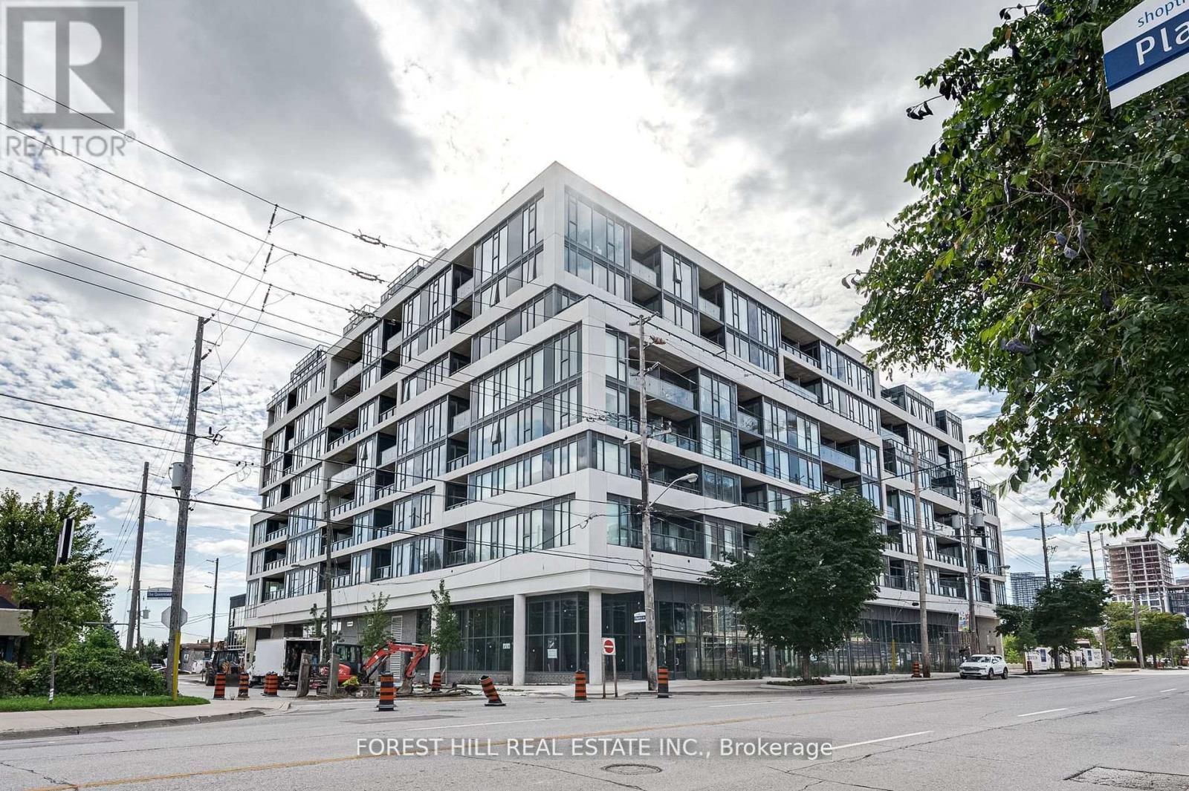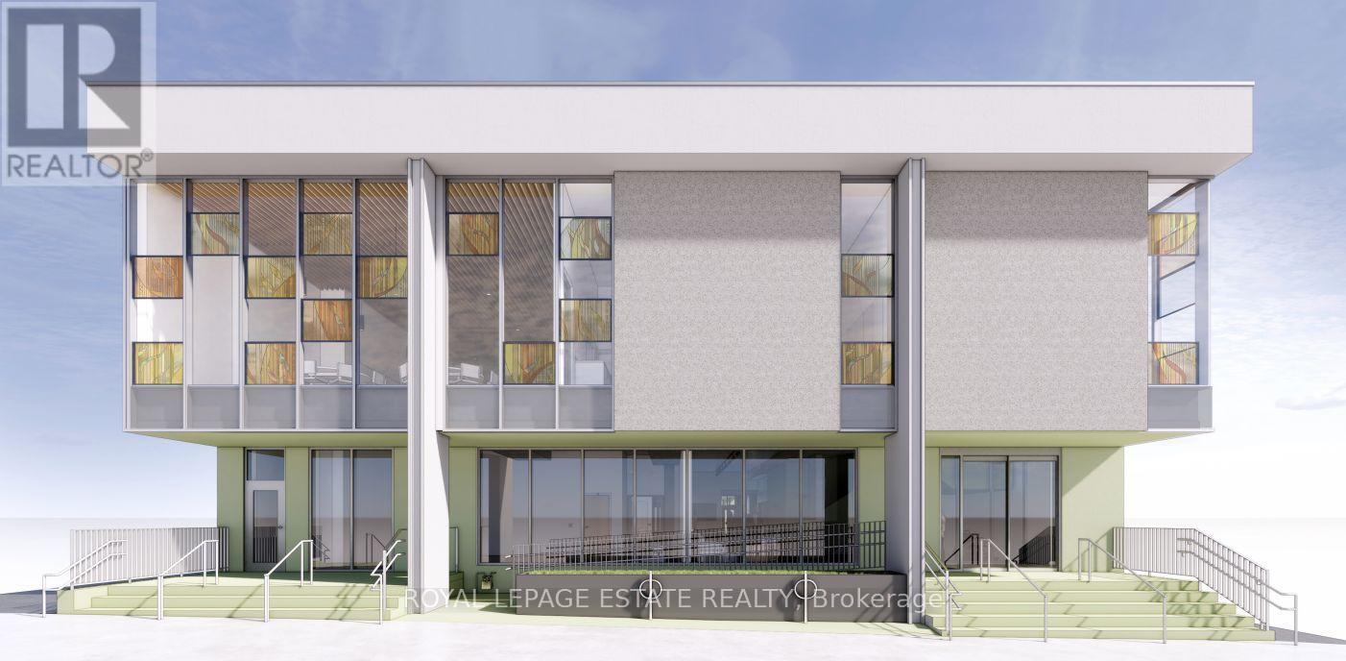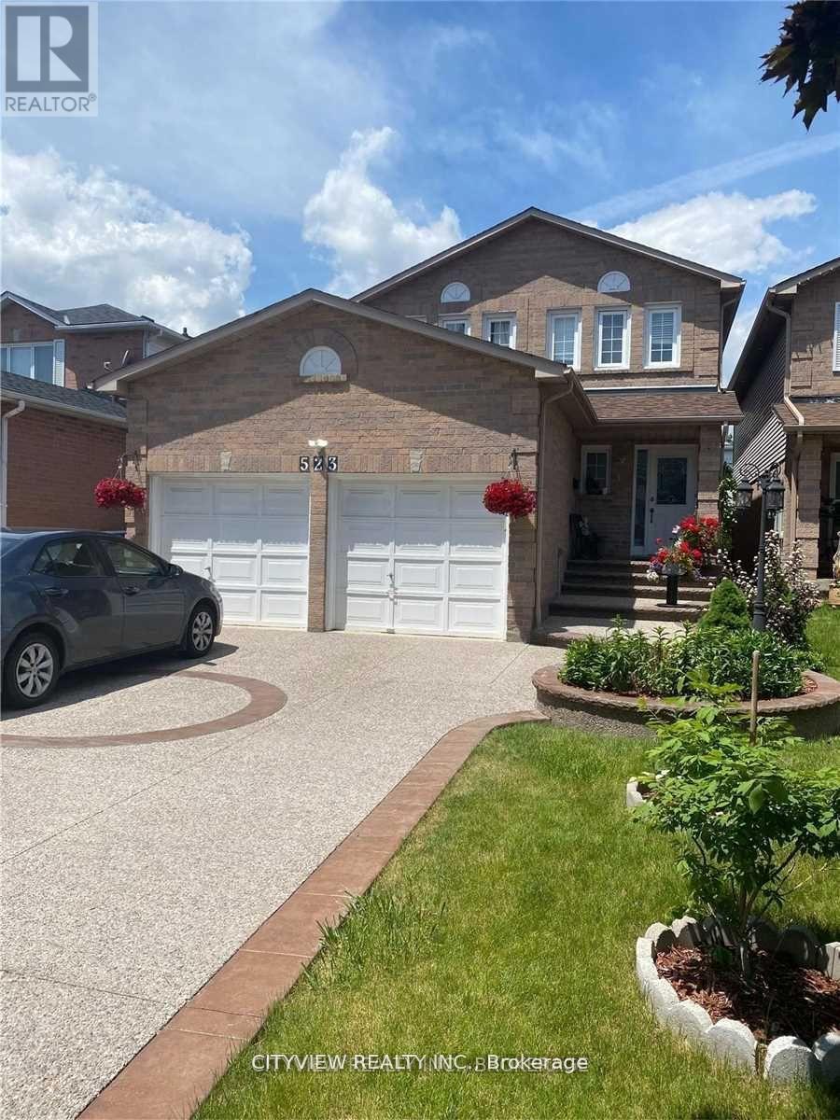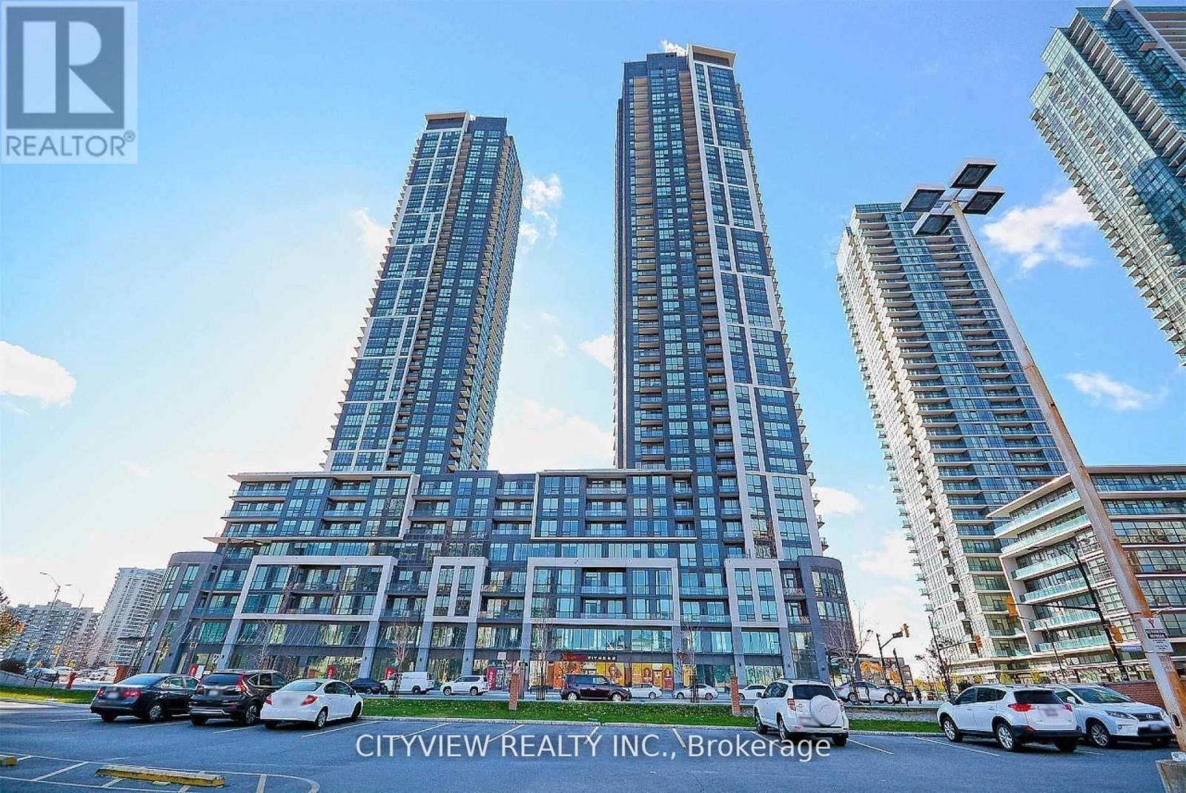308 Appleby Line
Burlington (Shoreacres), Ontario
Exceptional home! This custom-built home is only 2 years new and sits in the highly sought-after Shoreacres neighbourhood. This 2-storey home is 3+1 bedrooms, 3.5 bathrooms and is approximately 2250 square feet plus a fully finished lower level! The main floor consists of a roomy foyer which opens to a large formal dining room with coffered ceilings that is connected to the kitchen by a servery. The gourmet kitchen has a large island, stainless steel appliances, quartz counters, stunning white custom cabinetry and a beautiful backsplash. The kitchen opens to a spacious family room with a soaring 2-storey ceiling, a gas fireplace with feature wall and backyard access. There is also a powder room and functional mud-room with garage access! The second floor of the home includes 3 spacious bedrooms including the primary with a large walk-in closet and spa-like 4-piece ensuite. The 5-piece main bath includes access to both bedrooms and has dual sinks. There is also bedroom level laundry! The lower level includes a 4th bedroom, rec room, 3-piece bath, wet bar and plenty of storage! The exterior of the home includes a 4-car driveway, irrigation system, beautiful curb appeal and a large private backyard. A FEW of the features of this incredible home include: wide-plank engineered flooring on the main and upper levels, 9 ft smooth ceilings with pot lights throughout. (id:50787)
Psr
9153 Eighth Line
Halton Hills (1049 - Rural Halton Hills), Ontario
Step inside this breathtaking custom built bungalow that offers elegance and spacious living throughout, conceived for capacity and versatility. This meticulously designed home exudes picture perfect living at every turn, ideal for growing or multi-generational families! As you step inside, Warm hardwood floors guide you through a thoughtfully designed main level with a formal living and dining room, boasting large windows and crown moulding. The impressive eat in kitchen is awaiting culinary creativity with its custom cabinetry and granite countertops. Off the kitchen, double French doors will lead you to your expansive composite deck, overlooking your serene backyard. The large primary bedroom takes your breath away as you walk through the double doors to reveal large windows, a walk-in closet and a stunning ensuite retreat equipped with a double vanity, large soaker tub and floor to ceiling glass shower. Down the hall you will find an additional 4-piece bathroom and 2 additional bedrooms. Through the convenient main floor laundry room, you will find the second wing of the main floor that offers a fully separate living space with its own kitchenette, bedroom, bathroom and living quarters, complimented by its own separate entrance. Downstairs, the fully finished basement extends the living space with an additional bedroom, a full 3-piece bath, rec room, another full kitchen, loads of storage and its own walk-up private entrance! This beautiful home sits on over an acre size lot with no rear neighbours and a realm of possibilities with its ample amount of green space. Taxes estimated as per city's website. Property is being sold under Power of Sale, sold as is, where is. Seller does not warranty any aspects of property, including to and not limited to: sizes, taxes or condition. (id:50787)
RE/MAX Escarpment Realty Inc.
802 - 859 The Queensway
Toronto (Stonegate-Queensway), Ontario
Absolutely stunning brand new unit . unobstructed south facing views of the lake. 10 ft smooth ceilings in this boutique condo . 1 bedroom plus den . Seller will pay for developers closing costs .large windows , high end finishes throughout , plank vinyl flooring , porcelain bathroom tile floors ,ceramic stacked bathroom wall tiles , ceramic stack tile kitchen backsplash , high end stainless steel appliances , steps to bus , restaurants, Gardiner and HWY 427 . **EXTRAS** Amenities include lounge w/kitchen, private dining room, children's play area , gym, outdoor BBQ and outdoor dining areas , 24hr security (id:50787)
Forest Hill Real Estate Inc.
Bedroom - 2662 Bur Oak Avenue
Markham (Greensborough), Ontario
Welcome To Markham's Finest Neighborhood- Cornell. Well Maintained Corner Unit Townhouse, Has 1 Bedrooms, 1 Full Bath Rooms; Open Concept Kitchen Overlooking The Large Family Area, Deck/Balcony W/O From Dining Room. Private Driveway. Close To All Amenities, Steps To Community Centre, Markham Stouffville Hospital Go Transit, Shops And Excellent Schools. No Pets, No Smoking, Credit Check/Score. 24 Hrs. For Showing. Owner prefer for a female roommate to live together (id:50787)
RE/MAX Excel Realty Ltd.
428 - 181 Sheppard Ave Avenue S
Toronto (Willowdale East), Ontario
Welcome to 181 East! Exclusive shops, trendy restaurants and highly-sought services are steps from the front door. Venture East and discover the high-end retailers of Bayview Village Shopping Centre or The Shops Of Don Mills. Head West to explore the thriving, metropolitan strip at Yonge and Sheppard. Opulent oversized terraces flanked with greenery set the tone for this refined residence. Experience views to die for in a prime and in-demand location. Enjoy the best of both worlds and be in the heart of action within a 5-minute drive. This brand new 2-bedroom, 2 bathroom unit is ready to lease in the heart of North York. With spacious living areas and large windows, the unit is filled with natural light, creating an inviting atmosphere. The modern kitchen features sleek cabinetry, stainless steel appliances, and quartz countertops. The open concept living/dining area is perfect for relaxing or entertaining. Both bedrooms have large windows, with the primary bedroom offering an ensuite bath. Access to amenities. Locate close to Yonge-Sheppard Subway Station, restaurants, shops, and schools, with quick access to Highway 401. Amenities: Kitchenette & Bar, Fitness Studio, Concierge Attended Lobby, Private Dining, Movie Room, Outdoor Dining Areas, Private Workspaces, Library, Event Lounge, Outdoor Fitness Area, Meeting Room, Co-working Space, Entertainment Lounge, Yoga Area **EXTRAS** Stacked Washer & Dryer, Window Coverings, Light Fixtures, Quarts Countertops Included, Vanities/Tops, Wall Heat/AC, Fan Coil Unit + ERV, Advance Security, Electric Cooktop, Microwave Hoodfan Comb, Stainless Steel Fridge, Panel ready DW. (id:50787)
RE/MAX West Realty Inc.
Royal LePage Premium One Realty
308 Appleby Line
Burlington, Ontario
Exceptional home! This custom-built home is only 2 years new and sits in the highly sought-after Shoreacres neighbourhood. This 2-storey home is 3+1 bedrooms, 3.5 bathrooms and is approximately 2250 square feet plus a fully finished lower level! The main floor consists of a roomy foyer which opens to a large formal dining room with coffered ceilings that is connected to the kitchen by a servery. The gourmet kitchen has a large island, stainless steel appliances, quartz counters, stunning white custom cabinetry and a beautiful backsplash. The kitchen opens to a spacious family room with a soaring 2-storey ceiling, a gas fireplace with feature wall and backyard access. There is also a powder room and functional mud-room with garage access! The second floor of the home includes 3 spacious bedrooms including the primary with a large walk-in closet and spa-like 4-piece ensuite. The 5-piece main bath includes access to both bedrooms and has dual sinks. There is also bedroom level laundry! The lower level includes a 4th bedroom, rec room, 3-piece bath, wet bar and plenty of storage! The exterior of the home includes a 4-car driveway, irrigation system, beautiful curb appeal and a large private backyard. A FEW of the features of this incredible home include: wide-plank engineered flooring on the main and upper levels, 9 ft smooth ceilings with pot lights throughout. (id:50787)
Psr
Lot - W20-3 Seafarers Way
Nova Scotia, Nova Scotia
Welcome to this beautiful oceanfront building lot nestled in the picturesque seaside community of Southwest Cove on Nova Scotia's renowned South Shore. Situated on a private lane equipped with power poles for easy development on Seafarers Way, this property offers an exceptional opportunity to create your dream oceanfront retreat. Spanning 2.7 acres, this cleared building lot has a driveway already installed. Boasting 383 feet of direct ocean frontage and featuring stunning views over Peggy's Cove and the Atlantic Ocean. Whether envisioning a year-round home or a serene vacation escape, this property is perfectly suited for embracing coastal living. Adding to its allure, the lot includes deeded access to Southwest Cove, providing sheltered anchorage for boating enthusiasts. Located on the coveted Aspotogan Peninsula, this tranquil setting strikes the perfect balance between privacy and convenience within a half-hour drive to Hubbard's or Chester for shopping, dining, and amenities, and less than an hour to Halifax. With a pre-installed driveway and endless possibilities, this rare oceanfront property invites you to bring your vision to life. (id:50787)
Royal LePage State Realty
473a Oakwood Avenue
Toronto (Oakwood Village), Ontario
Beautiful new building available for lease. Planned opening May 2025. Main Floor perfect for children's programs, school, and or child care. Includes a covered outdoor area and 2 parking spaces. Large building used by other tenants and communities. Enjoy no additional utility charges (all included in rent)Enjoy lower GST charges and property tax charges (due to Landlord status as a church). Rent includes Utilities and Internet, GST/HST on rent. Elevator access to accessible washrooms.Open concept lower level room and kitchenette may be rented in addition to Main Floor, see MLS listing # C9524443 (id:50787)
Royal LePage Estate Realty
1601 - 130 Neptune Drive
Toronto (Englemount-Lawrence), Ontario
Penthouse with 3 Bedroom and 2 Washroom on 16th floor near Yorkdale Shopping Center with Private 1300 Square Ft Balcony and over 180 Degrees Panoramic Views of Toronto. Only two Penthouse Units on 16th Floor. Sabbath Elevator ,Outdoor Pool. **EXTRAS** Washer Dryer, Fridge, Stove and Dishwasher plus Rogers Basic Cable and Internet Included (id:50787)
Right At Home Realty
523 Parkview Boulevard
Mississauga (Creditview), Ontario
Lower Level Only!! Fully Furnished Spacious 2 Bedroom Basement Apartment Near Square One Mall & Downtown Mississauga! Large Family Sized Living Room W/ Laminate Flooring Combined W/ Dining Room. Open Concept Kitchen W/ Island. 2 Large Bedrooms W/ Natural Light. Close To University Of Toronto (Mississauga Campus), Major Hwy 403, Qew, Square One, Restaurants And Much More!! (id:50787)
Cityview Realty Inc.
Bsmnt - 5478 Antrex Crescent
Mississauga (Hurontario), Ontario
Lower Level Only! Brand new renovated 2 Bedroom Basement Apartment with separate entrance and separate laundry area. Open concept living area combined with the kitchen. Spacious 2 bedrooms. Nearby parks include McKechnie Woods, Parkway Belt Park and Eastgate Park.Easy Access To Hwys, Shopping, Golf Course,Private Fenced Yard.Walking Distance To Community Center & Schools. (id:50787)
Cityview Realty Inc.
710 - 510 Curran Place
Mississauga (City Centre), Ontario
Immaculate One Plus Den Steps Away from Square One Shopping Mall! Laminate Flooring Throughout Spacious Living/Dining Room Overlooking Unobstructed West Views. Stainless Steel Appliances in Open Concept Kitchen W/ Breakfast Bar. Spacious Master Bedroom and Open Concept Den. (id:50787)
Cityview Realty Inc.












