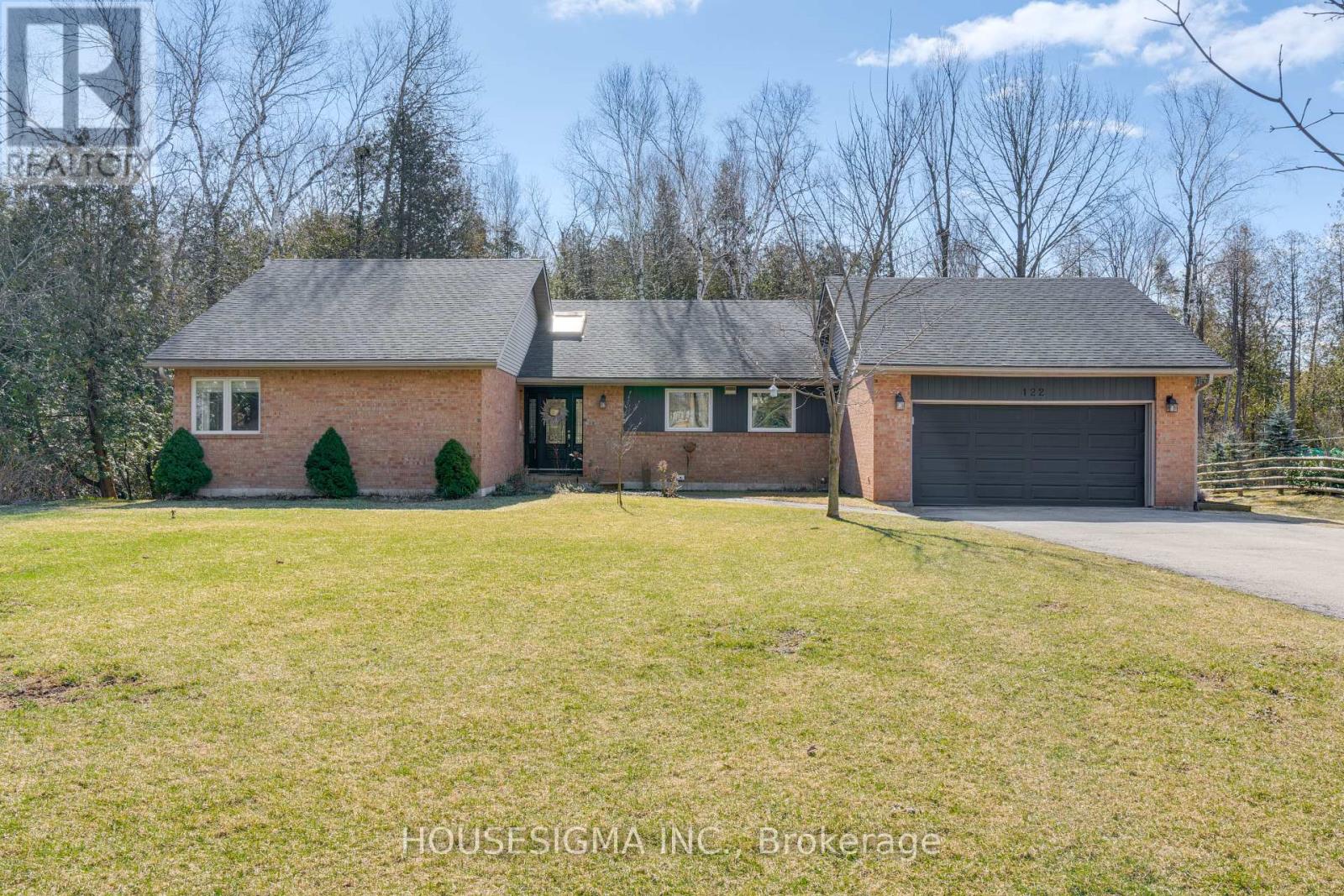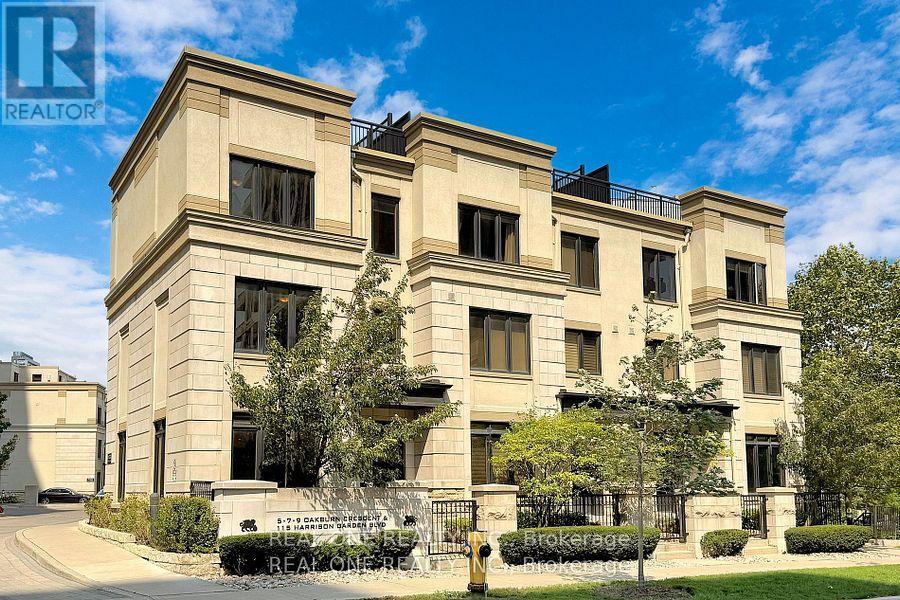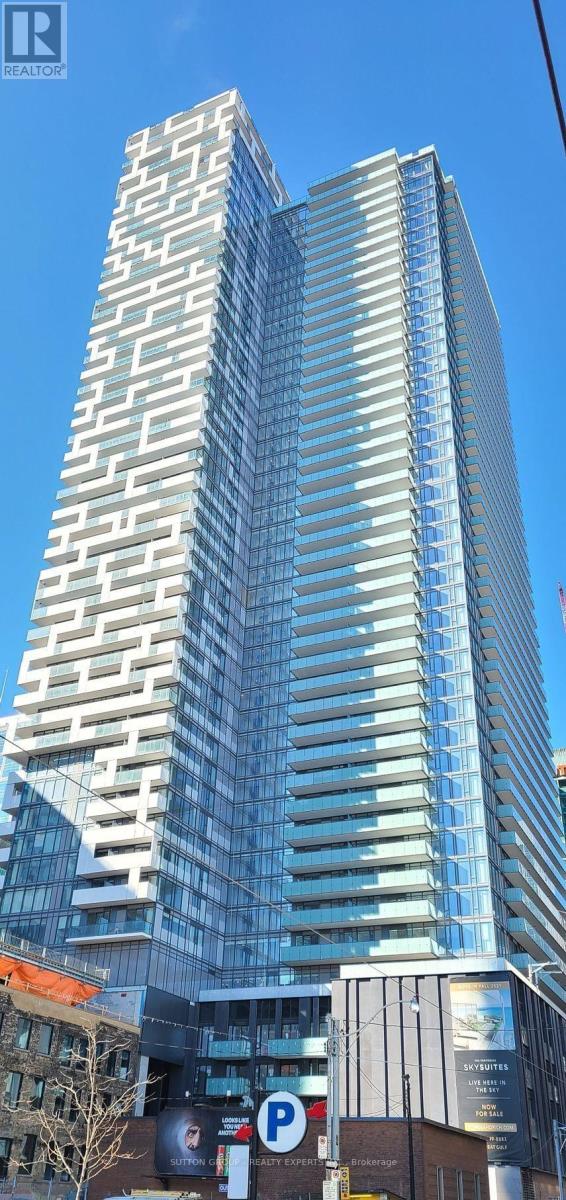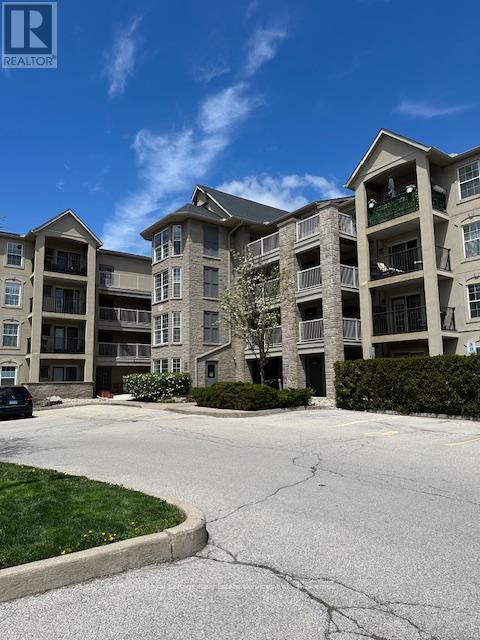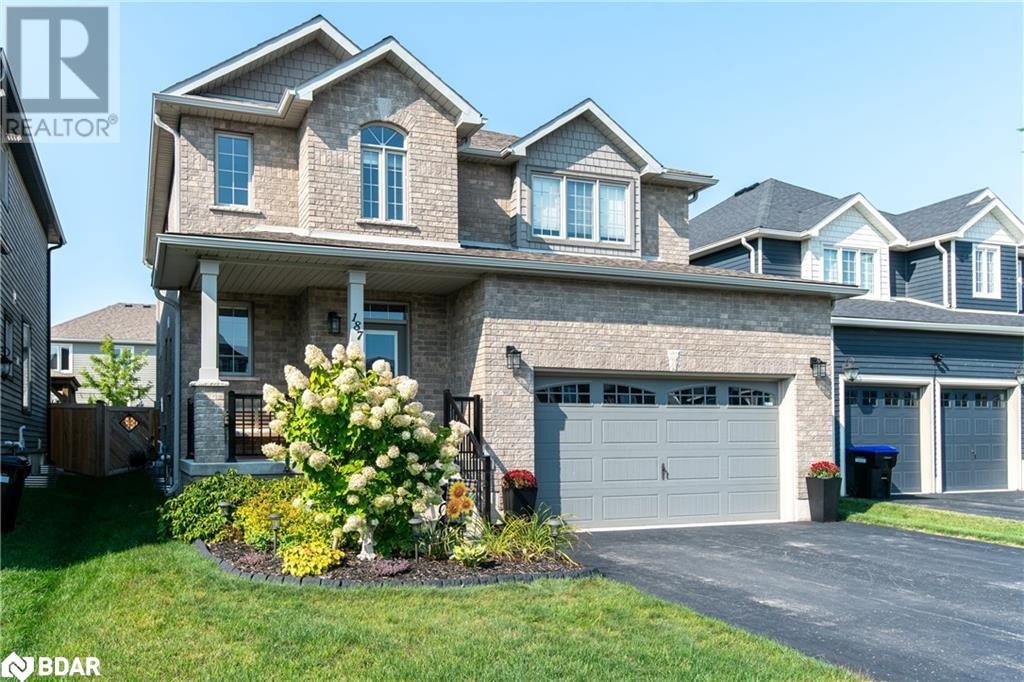122 Maple Court
Shelburne, Ontario
Discover the ultimate retreat in town with this exquisite open concept bungalow with a bright finished basement, perfectly situated on a half-acre estate conservation lot embraced by lush forests and a tranquil stream that flows just behind the property. This home is ideal for both families & retirees, offering an exclusive enclave with privacy and serenity. The fully renovated main floor boasts 3 inviting bedrooms, including the primary bedroom with 2 walk-in closets & a stunning ensuite (the 4th large suite-sized bedroom can be found on the lower level), a gourmet kitchen featuring a gas range, farmhouse sink, custom oak island, and locally harvested black walnut hardwood floors, & an open concept living & dining area with soaring cathedral ceilings bathed in natural light. Modern bathrooms, including a luxurious ensuite, and convenient main level laundry complete the interior. The rustic charm is enhanced by a cozy wood-burning fireplace. Step outside to a spacious deck with glass railings overlooking your private forest, where beautiful perennial gardens bloom among mature silver maples, cedar & birch trees, complemented by newly planted red maples. 2 car garage with entrance to the home as well as a workshop. Recent important upgrades, including a finished basement, stylish new front door, kitchen windows, and a durable architectural shingle roof, ensure both elegance and reliability. Experience the perfect blend of luxury, convenience, and natural beauty in this true private paradise w/ such privacy and a rural private feel right here in town with this huge estate lot, natural gas, high-speed internet & municipal water. If you are looking for a beautiful, very well maintained and updated home on the most renowned family friendly, quiet and safe street perfect for walks, biking and just being outdoors then you absolutely won't want to miss your chance to own a piece of Shelburne's finest! Make sure to check out the Virtual Tour & see this gem in person! (id:50787)
Housesigma Inc.
Th 49 - 115 Harrison Garden Boulevard
Toronto (Willowdale East), Ontario
Move-in condition.*professional renovated**Luxury townhouse in the avonshire community. Quality built by tridel. Corner unit offers three very spacious bedrooms, hardwood floors throughout, crown moldings upgrade kitchen and kitchen appliances. Master bedroom retreat with spa like ensuite and his/hers dressing rooms. Very beautiful home! Entertainers delight! Tons of upgrades. minutes walk to Yonge/Sheppard subway station, shoppings, top rated school,fitness, park,etc. (id:50787)
Real One Realty Inc.
19 - 196 Pine Grove Road E
Vaughan (Islington Woods), Ontario
Welcome To Riverside In Pine Grove. A Prestigious Community Tucked Away From Busy City Life. This Stunning Townhouse Condo Has Been Upgraded With Engineered Hardwood Flooring On The Main Level, Oak Stairs, Granite Counter Top, Many Kitchen Cabinets. Great For Entertaining With Its Open Concept And Balcony Overlooking Conservation Area. One Underground Parking And Locker Included. Great Location, Surrounded By Conservation Area. Close To Schools, Shopping, Church. Freshly Painted And New Laminate Flooring was Done Through out. Property is Vacant, Professionally cleaned and Ready to Move In Immediately. (id:50787)
Royal LePage Premium One Realty
1914 - 25 Richmond Street E
Toronto (Church-Yonge Corridor), Ontario
DO NOT MISS THIS !! Welcome To Yonge & Richmond! Luxury Building 1 Bedroom Condo Unit In The Heart Of Toronto District. Perfect 100/100/94 Walk/Transit/Bike Score Respectively! Easy Access To Anywhere A Stunning, Upscale One Bedroom 477Sqft +79Sqft Balcony with Soaring Ceilings, Floor to Ceiling Windows, Walk-in Bedroom Closet, Gourmet Modern Kitchen and Stainless Steel Appliances. Embrace the Very Best of City Living, with Easy Subway Access, PATH, Eaton Centre, U of T, and the vibrant Financial and Entertainment Districts just steps away. These Distinct and Elegantly Appointed Private Residences Refine Exclusivity, Offering a New Standard in Luxurious Living (id:50787)
Sutton Group - Realty Experts Inc.
316 - 7945 Kalar Road W
Niagara Falls (222 - Brown), Ontario
Condo for Sale in Niagara Falls. Welcome to The Luxurious Marbella Condominium is located in the heart of Niagara's vibrant region, a large and spacious 2 bedroom and 2 bathroom condo unit approximately 1200sqft on living space The condominium is a one-bedroom unit with modern design and unparallelea convenience. Marbella offers easy access to Niagara Falls, Niagara-on-the-lake, the U.S. border, and Buffalo Niagara Airport. Residents can enjoy nearby award-winning wineries, hiking the Niagara Escarpment, sailing scenic waterways, or playing golf at renowned courses. The condominium complex provides exclusive access to a state-of-the-art fitness/stretch room and a beautifully landscaped outdoor terrace with a BBQ station. Private underground parking and ample guest parking are available for added convenience. The condominium's landscaping was designed by Award-winning Adesso Design Inc. (id:50787)
Coldwell Banker Dream City Realty
60 Heather Street
Barrie (Sunnidale), Ontario
Welcome to 60 Heather St., a stunning, fully finished family home that blends modern elegance with high-end upgrades. This bright, open-concept home features premium stainless steel appliances, sleek quartz countertops, and high-end white oak hardwood floors. The spacious main level boasts large, newer energy-efficient windows, allowing for an abundance of natural light and unobstructed views from the front to the rear of the home. The gourmet kitchen seamlessly flows into the dining and living areas, perfect for entertaining, with a walkout to a spacious deck equipped with a gas hook-up overlooking the beautifully landscaped, fenced backyard. The primary bedroom includes a luxurious semi-ensuite with modern porcelain tiles and a double vanity. The lower level offers a contemporary, light-filled family space with oversized windows, striking stone feature wall and a striking 50" modern linear gas fireplace. The basement also features a convenient on-grade walkout through the laundry room to the deep 1.5-car garage. Additional upgrades include a lifetime premium steel roof, a modern board-and-batten style exterior, upgraded electrical with a new panel, a new high-efficiency furnace and A/C, topped-up attic insulation (18), and a new water heater (2022), garage door (2021), garage door opener (2022) and newer central vacuum lines replaced. The exterior showcases natural stone steps and newly paved asphalt driveway for ample parking. This turn-key home is move-in ready with exceptional craftsmanship and thoughtful upgrades, this home is perfect for modern family living! (id:50787)
Keller Williams Experience Realty
60 Heather Street
Barrie, Ontario
Welcome to 60 Heather St., a stunning, fully finished family home that blends modern elegance with high-end upgrades. This bright, open-concept home features premium stainless steel appliances, sleek quartz countertops, and high-end white oak hardwood floors. The spacious main level boasts large, newer energy-efficient windows, allowing for an abundance of natural light and unobstructed views from the front to the rear of the home. The gourmet kitchen seamlessly flows into the dining and living areas, perfect for entertaining, with a walkout to a spacious deck equipped with a gas hook-up overlooking the beautifully landscaped, fenced backyard. The primary bedroom includes a luxurious semi-ensuite with modern porcelain tiles and a double vanity. The lower level offers a contemporary, light-filled family space with oversized windows, striking stone feature wall and a striking 50 modern linear gas fireplace. The basement also features a convenient on-grade walkout through the laundry room to the deep 1.5-car garage. Additional upgrades include a lifetime premium steel roof, a modern board-and-batten style exterior, upgraded electrical with a new panel, a new high-efficiency furnace and A/C, topped-up attic insulation (18”), and a new water heater (2022), garage door (2021), garage door opener (2022) and newer central vacuum lines replaced. The exterior showcases natural stone steps and newly paved asphalt driveway for ample parking. This turn-key home with a quick closing available is move-in ready with exceptional craftsmanship and thoughtful upgrades, this home is perfect for modern family living! (id:50787)
Keller Williams Experience Realty Brokerage
97 - 3771 Riva Avenue
Innisfil, Ontario
Available September 1, 2025. This sought-after executive town is situated in a breathtaking marina with its private deck, dock, and boat slip, backing onto a serene nature preserve. Experience the luxury of four seasons at Friday Harbour Resort along the beautiful shores of Lake Simcoe. This property features stunning upgrades and furnishings designed to enhance your comfort and enjoyment. Step out to your private deck for some with BBQ and outdoor lounging furniture. Enjoy the convenience of your exclusive use boat slip with a pedestal delivering water, electricity, and light. Conveniently positioned within walking distance of the new Lake Club and the pedestrian village, you'll have access to various retail, dining and food options. Plus, high-speed internet is included for your convenience. Year Round Activities & Entertainment: skating, Cross-Country Skiing, Golf, Tennis, Pickleball, Basketball, Beach, Lake Club, Beach Club Pool & Restaurant, 7 Km Trails Nature Preserve, Marina, Harbour Master, Boating, Land/Water Sports. (id:50787)
Goldfarb Real Estate Inc.
411 - 1431 Walkers Line
Burlington (Tansley), Ontario
If you have been waiting for one of the most desirable units in the Wedgewood complex, you just found it! This is the largest unit and it's on the top floor, which features soaring ceilings. Two Bedrooms plus a large Den. Offering almost 1,200 square feet of premium living space in pristine condition, this unit is sure to please. All the rooms are large, and the den is big enough to be a third bedroom, if needed. Stainless steel appliances in the kitchen. Front loading washer and dryer. Very recent furnace, a/c and hot water heater. The balcony overlooks a lovely wooded area, and the unit is very quiet due to its location in the building. The complex offers a carwash in the underground garage, as well as a gym and a party room. (id:50787)
Royal LePage Real Estate Services Ltd.
1407 - 9000 Jane Street
Vaughan (Concord), Ontario
Welcome to Greenpark's Charisma condos located in the heart of Vaughan. Spacious 1 bed + den, 1.5 bath unit boasts almost 650 Sq Ft of living space, 9 foot ceilings, laminate flooring throughout, open concept, functional layout, modern, classic finishes, and large balcony. Underground parking & locker included. Steps from Vaughan Mills, public transit, shops, restaurants, essential services, entertainment and more. Building amenities include: Wifi lounge, pet grooming room, theatre room, game room, family dining room, billiards room, bocce courts & lounge. Outdoor pool, and wellness centre featuring fitness club and yoga studio. Conveniently located by major roads and highways. Some photos are virtually staged. (id:50787)
Royal LePage Supreme Realty
187 Findlay Drive
Collingwood, Ontario
Experience the allure of this stunning 4-bedroom, 3-bathroom home, featuring over $50K in exquisite upgrades! Meticulously cared for, the property welcomes you with a bright ceramic entry that leads into an expansive open-concept kitchen and living area. Ideal for culinary enthusiasts, the kitchen boasts stainless steel appliances, a gas stove, granite countertops, a stylish backsplash, a central island, and double sinks. Entertain effortlessly in the adjoining dining area and spacious living room warmed by a charming gas fireplace. High-end flooring and chic light fixtures enhance the interior's elegance, while the expansive 18' x 32' composite deck, complete with a gas BBQ hookup, invites outdoor gatherings in the fully fenced yard. Upstairs, discover four generously sized bedrooms, including a primary suite with his-and-hers closets and a luxurious ensuite featuring dual sinks. Additional bedrooms offer ample space and share a beautifully designed 4-piece main bath. Convenience is key with main floor laundry and direct access to the two-car garage. Bathed in natural light, the home creates a bright and inviting atmosphere, perfect for those who cherish a sun-filled ambiance. Nestled in one of Collingwood's most picturesque communities, this residence exudes pride of ownership, boasting impeccable maintenance and sparkling cleanliness throughout. A true must-see offering unparalleled comfort and style. Don't miss out on this opportunity! See the attachment for a comprehensive list of upgrades too many to mention! (id:50787)
Exp Realty
187 Findlay Drive
Collingwood, Ontario
PRISTINE!! SHOWS 10+++ Stunning 4-bedroom, 3-bathroom home, featuring over $50K in exquisite upgrades! Meticulously cared for, the property welcomes you with a bright ceramic entry that leads into an expansive open-concept kitchen and living area. Ideal for culinary enthusiasts, the kitchen boasts stainless steel appliances, a gas stove, granite countertops, a stylish backsplash, a central island, and double sinks. Entertain effortlessly in the adjoining dining area and spacious living room warmed by a charming gas fireplace. High-end flooring and chic light fixtures enhance the interior's elegance, while the expansive 18' x 32' composite deck, complete with a gas BBQ hookup, invites outdoor gatherings in the fully fenced yard. Upstairs, discover four generously sized bedrooms, including a primary suite with his-and-hers closets and a luxurious ensuite featuring dual sinks. Additional bedrooms offer ample space and share a beautifully designed 4-piece main bath. Convenience is key with main floor laundry and direct access to the two-car garage. Bathed in natural light, the home creates a bright and inviting atmosphere, perfect for those who cherish a sun-filled ambiance. Nestled in one of Collingwood's most picturesque communities, this residence exudes pride of ownership, boasting impeccable maintenance and sparkling cleanliness throughout. A true must-see offering unparalleled comfort and style. Don't miss out on this opportunity! See the attachment for a comprehensive list of upgrades too many to mention! (id:50787)
Exp Realty Brokerage

