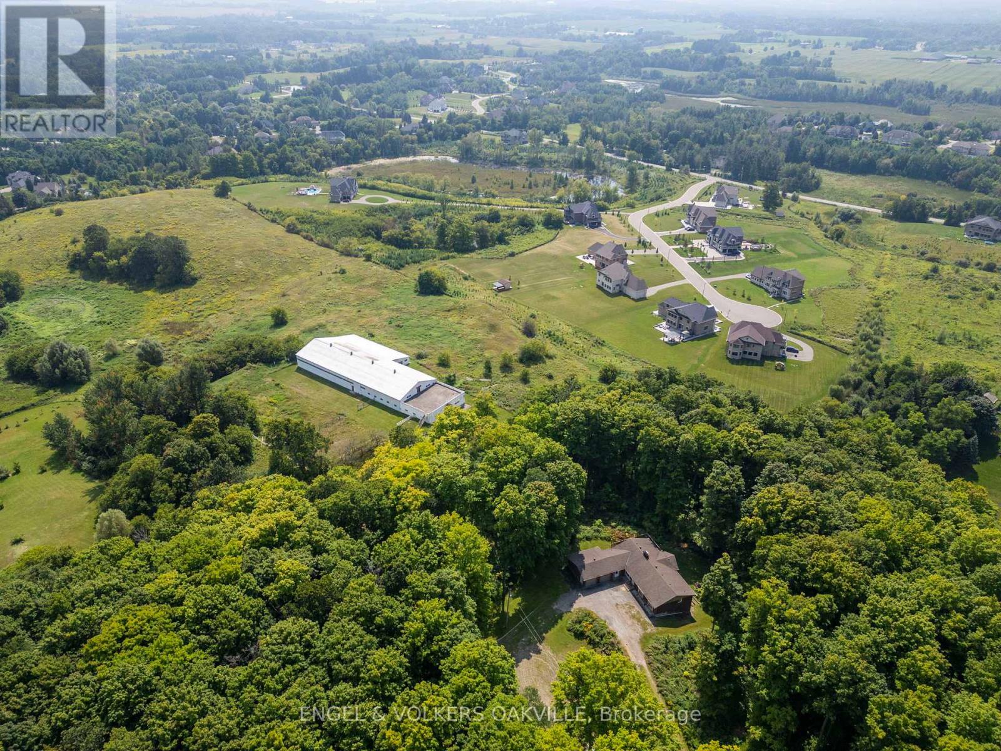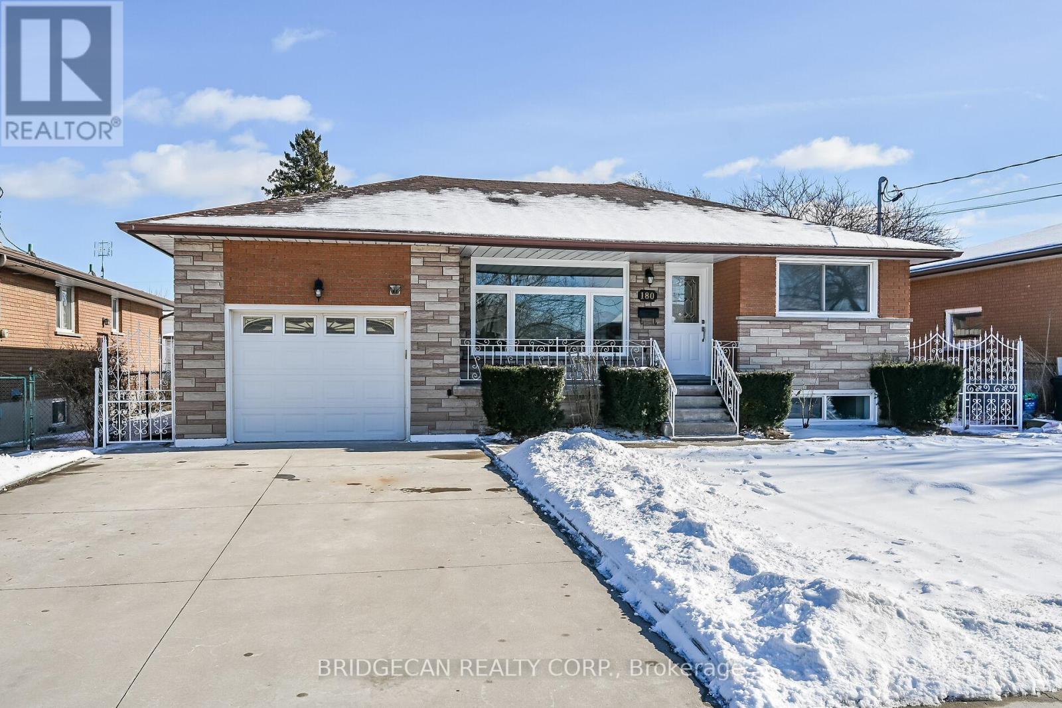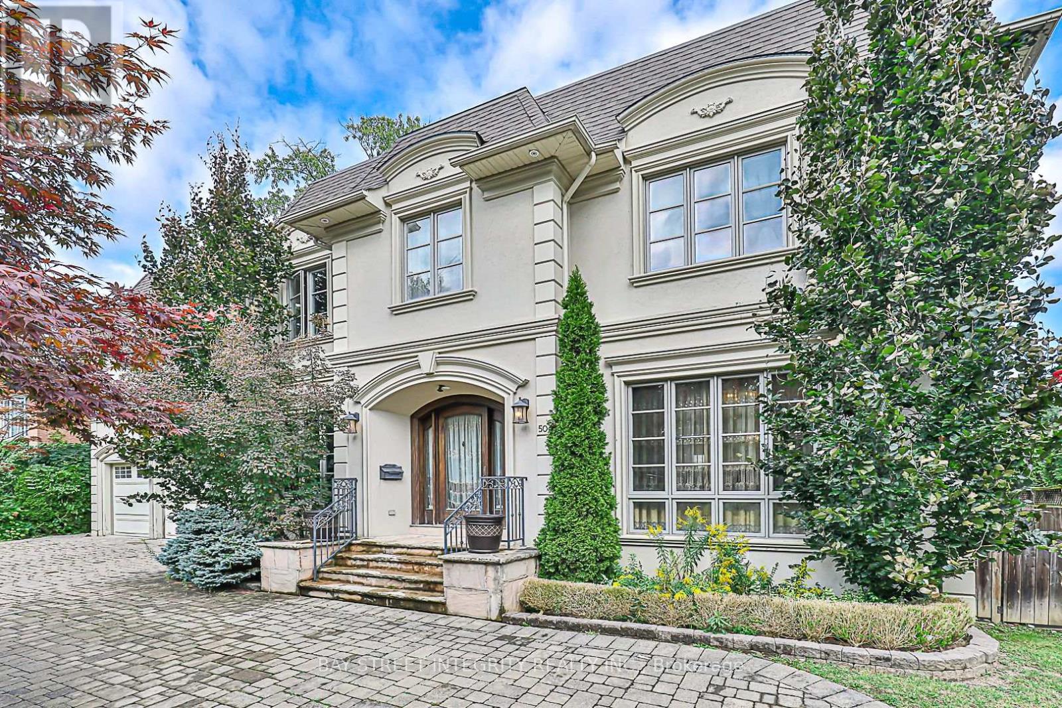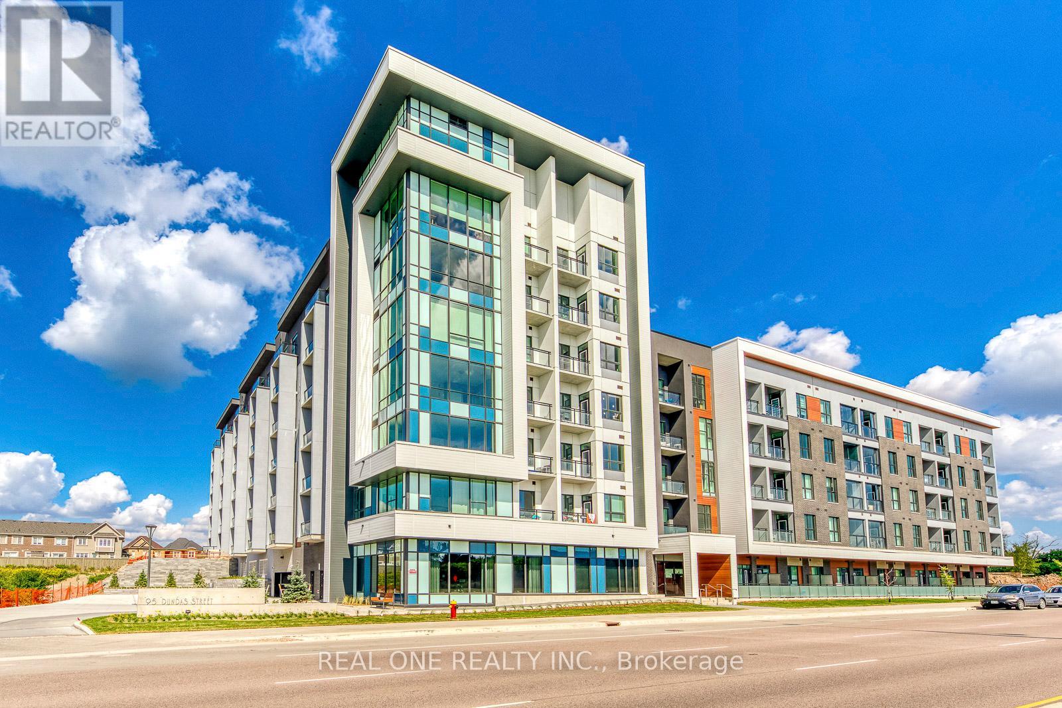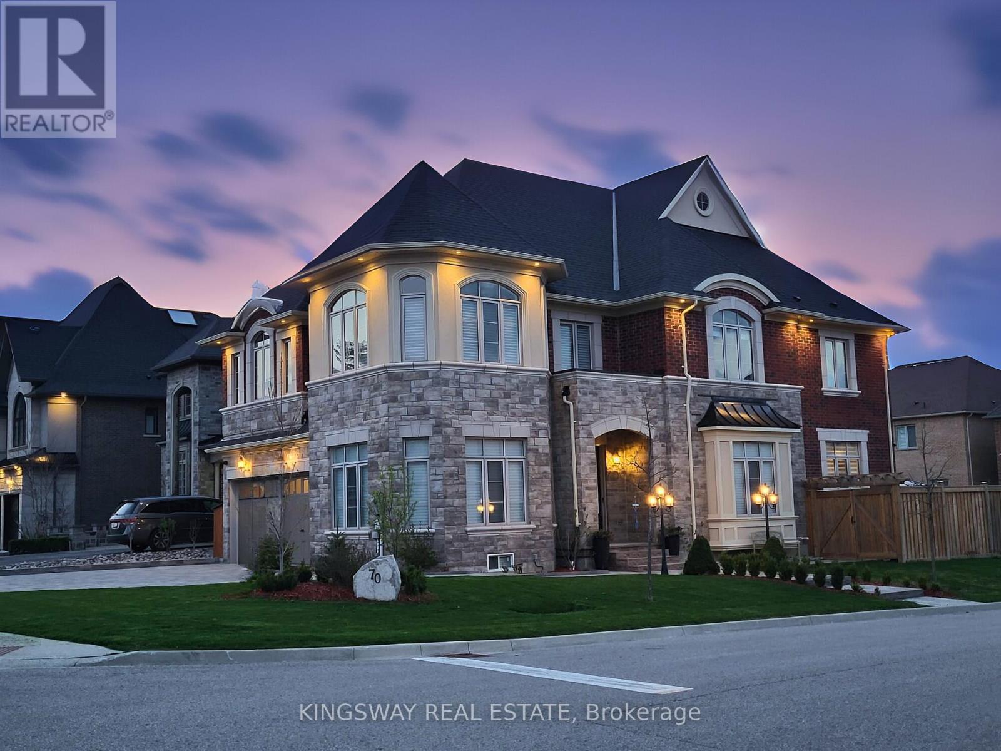201 - 640 Bloor Street W
Toronto (Annex), Ontario
Prime corner Suite, providing five spacious offices. High ceilings, bright space, perfect for professional users. Just steps from subway, and public parking behind building. Adjacent suite #202 (520 s.f.) also available. (id:50787)
Royal LePage West Realty Group Ltd.
10177 Old Church Road S
Caledon (Palgrave), Ontario
Rarely available, this 23.5-acre horse farm in Caledon offers an unparalleled blend of tranquility, charm, and investment potential. The property features a spacious 3+3 bedroom, 2+1 bathroom home, complete with a large 15,000 sqft+ Barn with 28 stables, an indoor riding arena, and multiple paddocks, perfect for equestrian enthusiasts. Nestled in a serene, highly desirable area, this estate presents a unique opportunity for both luxurious country living and future growth, making it an exceptional investment. Dont miss your chance to own this stunning property and schedule a viewing today! (id:50787)
Engel & Volkers Oakville
Basement - 33 Kingslake Road
Toronto (Don Valley Village), Ontario
Bright and spacious newly renovated 2 bedrooms basement suite is located at a friendly neighborhood! Newly painted, new laminate flooring throughout the big bedrooms, living room. The kitchen features all newer appliances and tiled flooring. Washer and dryer are for basement tenant use only. Big backyard with trees and nice lawn. One driveway parking is included. Perfect location, close to Subway Station, walking distance to Fairview Mall, lots of restaurants and shops. Easy to access Hwy404/401, close to school and other amenities. (id:50787)
Nu Stream Realty (Toronto) Inc.
180 Oakland Drive
Hamilton (Kentley), Ontario
LEGAL DUPLEX !!MASTERFULLY REMODELLED & STUNNING,Well maintained one storey bungalow suitable for first time buyer, growing family or investors. Treat yourself to this approx. 2200 sqft (included basement), 3+3 BR, 4 full bath, 2 kitchens, all brick dream bungalow on a large lot. This beauty greets you with the main level 3 bedrm, 4pc bath ensuite, 4pc common bath ,open concept modern layout, a large concrete driveway. Step inside onto the main level and you are astonished by the bright foyer, an entertainer's dream features, luxurious flooring, pot lights, a bright open family rm with an electric fireplace and an accent wall, a custom gourmet kitchen with quarts counter surface and backsplash, SS appliances, custom cabinetry, a formal dining rm, 3 generous sized bedrms, loads of closet space, and an attractive 4pc ensuite bathroom, 4pc common bath and laundry complete this level. The finished 2+1 bedrm (4pc ensuite bath & electric fireplace) legal walk-up (separate entrance) basement/apartment with kitchen, living rm, 4 pc bath with large shower, laundry, and storage. High end baseboards, trim, and hardware. Newer windows and doors, 200Amp hydro Service, ESA certified. Also includes new and updated plumbing and drainage system, main water supply line upgrade to 1" copper pipe. All construction work done with city Building permit (according to OBC). Benefits include: close to school, park, trendy dining places, and shopping. It is mins away from the Linc, Redhill, and QEW Highway. A true must see! RSA (id:50787)
Bridgecan Realty Corp.
2105 - 7171 Yonge Street
Markham (Thornhill), Ontario
Truly A Gem! Welcome To This Absolutely Stunning Luxury Unit With A Prime Location! Very Functional Layout With No Wasted Space! Parking & Locker included*, Modern Design Eat In Upgrd Kitchen W/Quartz Countertop, Upgraded Cabinet, 9-Ft Ceiling, walk in closet. W/O To Large Balcony with Unobstructed North East View. Tons Of Natural Light & Large Windows, Custom B/I Closet Organizers. Easy Commute To 404/407/Go Stn. Steps To All Amenities! Ready to Move In! (id:50787)
Royal LePage Your Community Realty
510 - 3421 Sheppard Avenue E
Toronto (Tam O'shanter-Sullivan), Ontario
Welcome To This Brand New Never Lived In One Bedrooms + Den & 2 Full Baths Condo Located In High Demand Area(Warden & Sheppard) Steps To Ttc, Don Mills Subway Station, Park, Seneca College, Restaurants, Shops, Hwy 404 & Many More! (id:50787)
Century 21 King's Quay Real Estate Inc.
50 Leacroft Crescent
Toronto (Banbury-Don Mills), Ontario
A Timeless Architectural Masterpiece!!! Custom Built Luxury Home in Torontos prestigious Banbury/Bridle Path Area Of Its Almost 7,000 Sf Living Space. Premium Sized Lot w/ 3 Car Grge Include One Drive Thru Grge w/ Extra Parking Space In Backyard, Circular Driveway. Bright Walk Out Finished Bsmt w/ Nanny Suite. Dome Skylight, 10 Ft Ceilings, Crown Mouldings. Extensive Use Of Quality Limestone Granite. Many Custom Built - Ins. Mahogany Library. Custom Gourmet Kitchen W/ Top Of The Line Appliances. Home Theatre Possible. Great Location, Close To Edwards Garden, Banbury Community Ctr, Private Schools (id:50787)
Bay Street Integrity Realty Inc.
2299 Blessington Road
Tyendinaga (Tyendinaga Township), Ontario
Beautiful turnkey home (2014) with almost 5,000 Sq Ft of total living space situated on a fully fenced and private gated entryway on over 1 acre of land in tranquil Tyendinaga. This total 5-bedroom home with 4 washrooms is perfect for large families and pet owners alike. Upon arriving you are greeted with a picturesque view of a large home with clear blue skies backing onto vacant land and trees. Entering the home you will be in awe of the 9-foot ceilings throughout the main floor surrounded by many windows to allow natural sunlight to bathe the space. Two large multi-use rooms near the front entryway to be used as dining, office or guest suite. The living room has a large custom stone-faced wall with a propane fireplace and a walkout to the backyard. The Kitchen has a large island with space for dining or eat-in breakfast area. With Stainless Steel Built-Ins and 2x2 tiled floors the feeling of living in luxury will ensue as you continue your tour. On the second floor you have a large primary bedroom with a 6-piece ensuite, double shower and vanity along with private toilet and walk-in closet. In the basement you have a large open concept space with brand new laminate floor, WETT certified wood burning stove and a bedroom with a 3 piece semi-ensuite, perfect for a large family gathering during the holidays. As you step into the backyard your eyes widen with views of a resort like layout with a large stone patio, wood deck, inground pool and hot tub, all backing onto neighboring cleared land surrounded by trees and nature. Conveniently located 5 minutes to Hwy 401 and 15 mins away from major brand stores and much more. Don't miss your chance to make this your new forever home where Tranquility meets Luxury! (id:50787)
Royal LePage Terrequity Sw Realty
417 - 95 Dundas Street W
Oakville (1008 - Go Glenorchy), Ontario
5 Elite Picks! Here Are 5 Reasons To Make This Home Your Own: 1. 884 Sq.Ft. of Luxury Living in This Impressive Condo Suite with 9' Ceilings Boasting 2 Good-Sized Bedrooms & 2 Full Baths! 2. Stunning Kitchen Featuring Upgraded Cabinetry, Breakfast Bar, Quartz Countertops & Backsplash, and Upgraded Stainless Steel Appliances. 3. Bright & Spacious Open Concept Dining & Living Room Area with Walk-Out to Open Balcony. 4. Generous Primary Bedroom Suite Boasting 4pc Ensuite, W/I Closet & Large Window! 5. Good-Sized 2nd Bedroom with Large Window & Double Closet, Plus Upgraded 3pc Main Bath & Ensuite Laundry Complete the Unit. All This & More! Over $30,000 of Upgrades in This Suite Including Upgraded Engineered Hardwood Flooring Thruout, Upgraded Quartz Countertops, Wall Tile & Porcelain Tile Flooring in Both Baths, Upgraded Paint & More! Includes Underground Parking Space Plus Exclusive/Owned Storage Locker. Fabulous Building Amenities Including Spacious & Sophisticated Lobby with 24Hr Concierge, Games Room, Party/Meeting Room with Dining Lounge, Outdoor Terrace, Fitness Zone & More! (id:50787)
Real One Realty Inc.
70 Bond Crescent
Richmond Hill (Oak Ridges), Ontario
This home has it all! From the moment you step inside, natural light fills the living spaces, creating an inviting yet sophisticated ambiance. The grand foyer and soaring 10-ft ceilings set the stage for a beautifully designed home, where the chefs kitchen is both a statement of style and functionalityfeaturing premium appliances and ample space for culinary creativity, perfect for hosting intimate gatherings or grand celebrations. The family room boasts an elegant waffle ceiling, adding architectural charm to every moment.Your primary suite offers a spa-like ensuite and custom walk-in closet, while four additional bedrooms provide comfort and privacy. The walk-up basement is an entertainers dream, complete with a home theatre, sauna, and wet barideal for unwinding or hosting friends and family year-round.Step outside to your private resort-style backyard, where a heated salt-water pool, gazebos, sundeck, and lush landscaping create the ultimate retreat for relaxation or entertaining.A spacious 3-car tandem garage with an electric vehicle charger adds convenience and practicality to this luxury home.With over $400K in upgrades, including hardwood floors, crown molding, and custom finishes, this home blends comfort, functionality, and sophistication. Ideally located near Yonge Street, top schools, parks, trails, and public transportation, this home offers the lifestyle your family deserves. (id:50787)
Kingsway Real Estate
5109 - 2221 Yonge Street
Toronto (Mount Pleasant West), Ontario
Stunning Luxury Condo Building At The Heart Of Yonge/Eglinton With Open Concept Layouts! Fabulous Amenities Will Include 24 Hrs Concierge, Fitness Centre, Spa, Outdoor Lounge Area With Bbq. Steps To Subway, Shopping, Restaurants! 2 Bedroom & 2 Bath Corner Suite With A 303 Sf Wrap Around Balcony! Clear View! Open Concept Layout (730 Sf) Features Floor To Ceiling Windows, Laminate Floors And A Modern Kitchen With S/S Appliances & Caesarstone Counters. (id:50787)
Nu Stream Realty (Toronto) Inc.
5 Darling Avenue Unit# Bsmt
Thorold, Ontario
Looking for a stylish and comfortable place to call home? Look no further! We're offering a spacious, legal two bedroom basement suite with modern finishes located in a quite, family-friendly neighbourhood. Featuring two cozy rooms, great for room mates! Fully updated kitchen with sleek countertops, stainless steel appliances and plenty of cabinet space. Separate entrance for added privacy convenience. Plenty of natutal light thanks to the large windows throughout (id:50787)
Century 21 Millennium Inc


