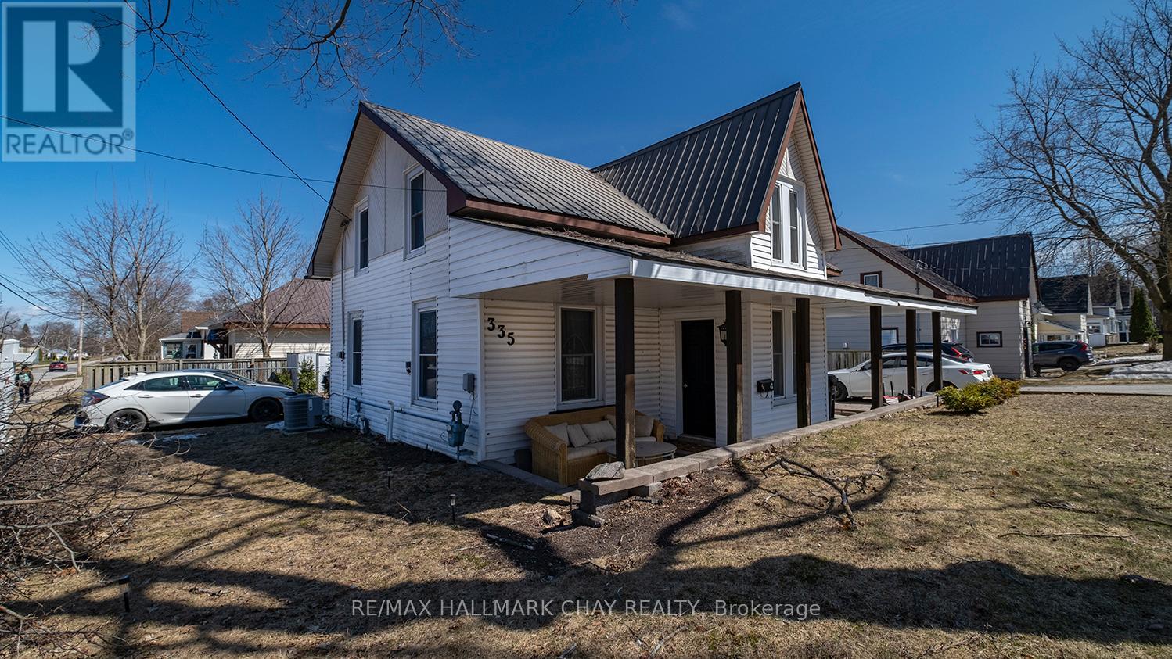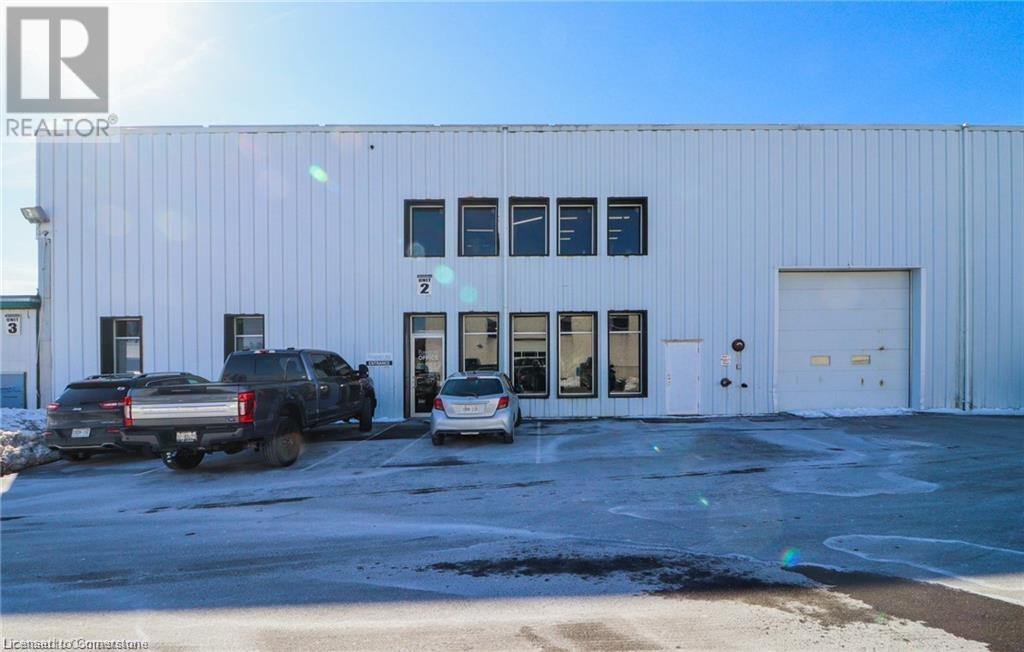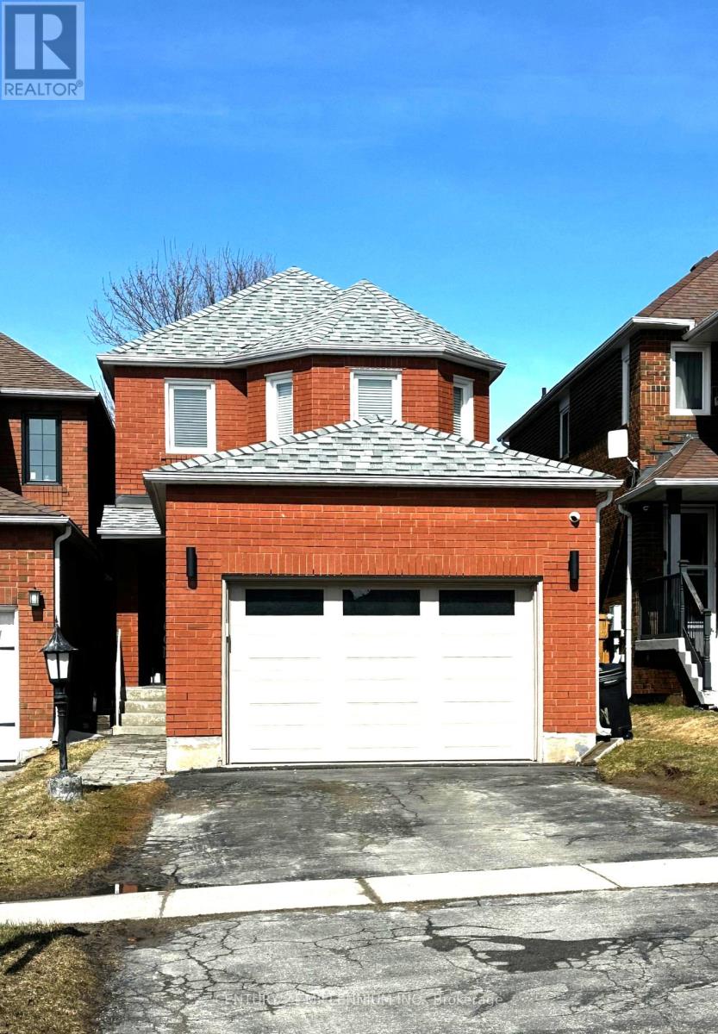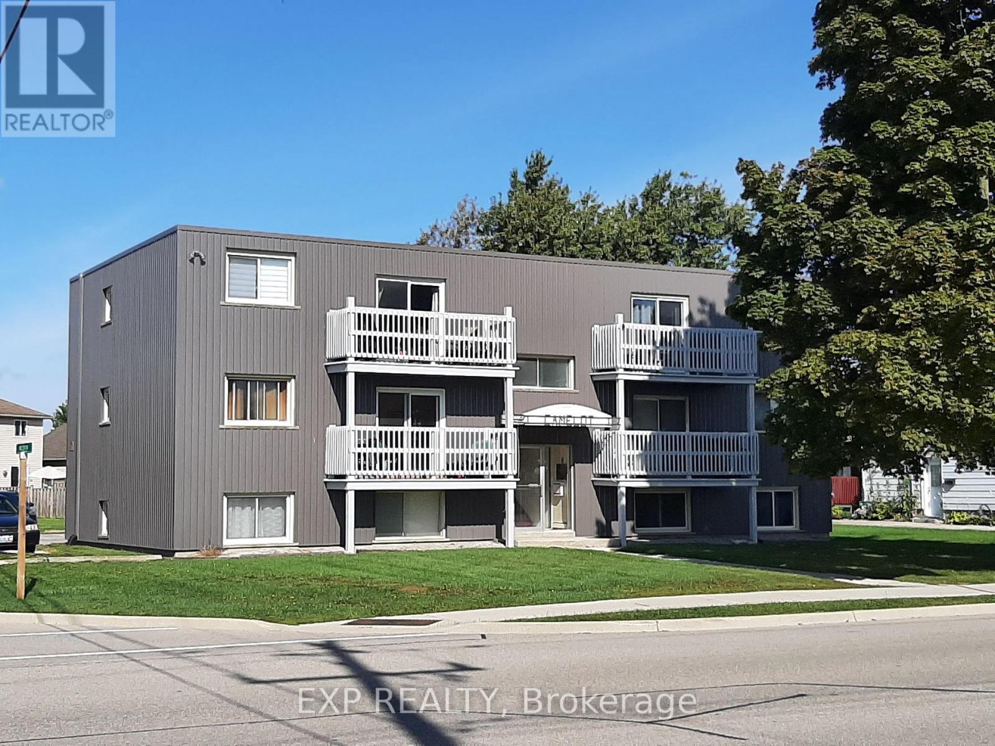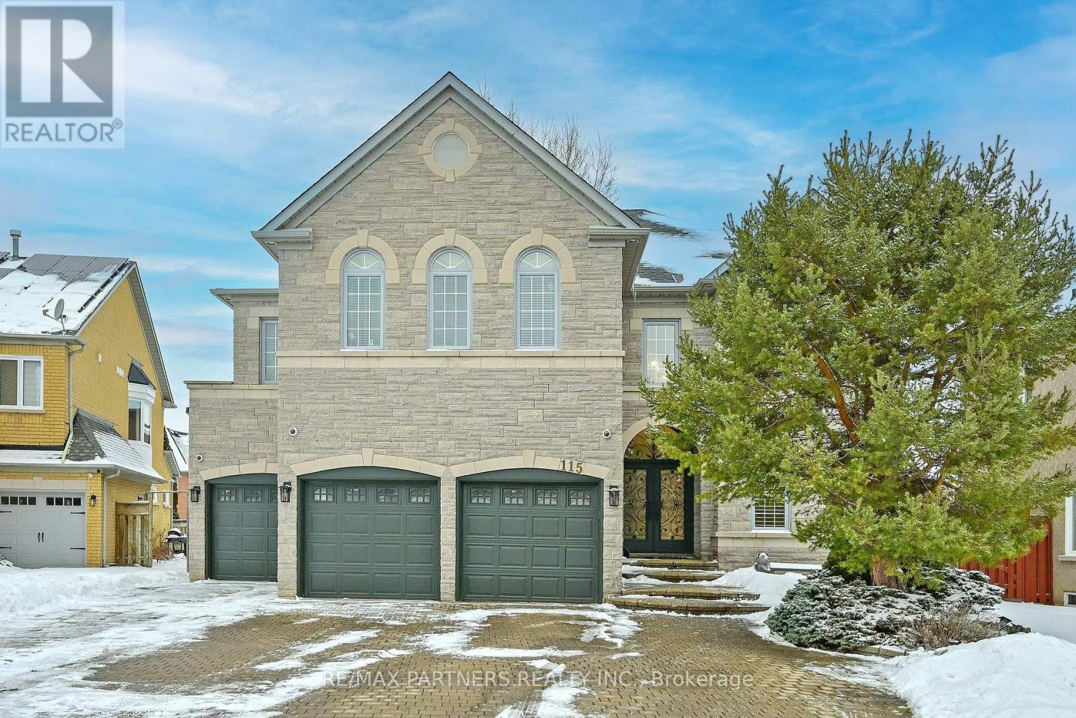335 Russell Street
Midland, Ontario
***REDUCED $30,000*** Charming & Move-In Ready Home in Midland! Welcome to 335 Russell St, a beautifully updated and tastefully decorated home in a prime Midland location. This inviting 2-bedroom, 1-bathroom home offers modern comfort with thoughtful upgrades throughout.The recently renovated kitchen features a new fridge with an ice maker ('22), perfect for entertaining and everyday convenience. The renovated 4-piece bathroom boasts a luxurious soaker tub with jets, ideal for unwinding after a long day. New light fixtures and a fresh coat of paint throughout enhance the homes bright and welcoming feel. Step outside and enjoy the covered front porch, a cozy retreat even on rainy days. The fully fenced yard provides a safe and private space, perfect for children and pets to play. BBQ hookup on the deck is ready for summer gatherings. Additional updates include air duct cleaning in 2022 for improved air quality and comfort. This low-maintenance home is truly move-in ready! Located just minutes from Georgian Bay, schools, parks, and local amenities, it offers both convenience and charm. Dont miss this fantastic opportunity! Book your showing today! (id:50787)
RE/MAX Hallmark Chay Realty
3 John Drive
Innisfil (Cookstown), Ontario
Charming country style home in town. This 2 bedroom, 2 full bath home features a renovated large kitchen with quartz countertops, counter to ceiling subway tile backsplash, beautiful built-in glass front cabinetry & breakfast bar. A oversized family room space with a vaulted beamed ceiling, gas fireplace and walk-out to glass railing back deck space. A nice sized dining space for hosting gatherings. Primary bedroom has a lovely sliding door closet space. Property also features a separate carriage house! Carriage house with open concept living room/kitchen space with gas fireplace and a full 4 piece bathroom. 1 bedroom with a walk out to private patio space and its owned fenced property area. Home and carriage house are separately metered. A unique opportunity for a in-law property or rental income. (id:50787)
Coldwell Banker Ronan Realty
5900 Thorold Stone Road Unit# 2a
Niagara Falls, Ontario
Fantastic light/heavy industrial unit with 25ft+ clear height near the HWY with up to 5 acres of outdoor storage available. This unit has 25'3 clear height, 1x oversized drive in, 1x truck level, and plenty of power with potential to upgrade. Roughly 15% fully built out office space over two floors. Up to 5 acres of outdoor storage available. Landlord willing to add additional drive-in/truck-level doors as tenant inducement. (id:50787)
Real Broker Ontario Ltd.
327 Perry Road
Orangeville, Ontario
Welcome to this beautifully updated family home, perfectly situated in one of Orangeville's most sought-after neighborhoods! Enjoy the convenience of being just minutes from top-rated schools, shopping, dining, the hospital, and multiple parks all while having effortless access to Highway 10 and Highway 9, making commuting a breeze. Step inside to discover a spacious and inviting layout with thoughtful upgrades throughout. The large primary suite is a true retreat, featuring a cozy fireplace, spa-like ensuite bathroom, and ample closet space. With two additional bedrooms and a total of three bathrooms, there's plenty of room for the whole family to thrive. The heart of the home is the modernized kitchen, complete with a stunning quartz countertop with waterfall edge, sleek cabinetry, and updated appliances perfect for cooking and entertaining. New luxury vinyl flooring flows throughout, adding a fresh and stylish touch. Need more space? The fully finished basement provides endless possibilities whether its a home office, playroom, gym, or media lounge. And for the ultimate relaxation experience, enjoy your very own private sauna, perfect for unwinding after a long day! Enjoy the best of both worlds with nature and convenience at your doorstep! This home is within walking distance of Island Lake Public School, Island Lake Conservation Area, local restaurants, vibrant bars, and the charming downtown core. Don't miss your chance to own this move-in-ready gem in a fantastic community! Book your showing today! Roof 2016, Windows 2019, Ac 2011, Furnace Approx 2007 And Tankless Water Heater 2011, New Garage Door 2024. (id:50787)
Century 21 Millennium Inc.
2047 Main Street S
Haldimand, Ontario
**Prime Investment Opportunity Purpose-Built 6-Unit Apartment Building in Jarvis!** An outstanding multiplex investment offering stable rental income, with all units currently occupied. This well-maintained brick and concrete construction with metal siding features four spacious two-bedroom units and two one-bedroom units, each separately metered. Recent upgrades enhance long-term value, including a newer pump (2024), windows (2023-2024), boiler and furnace (2018), resurfaced roof (2017), and updated siding (2019). This income-generating property produces a gross total income of $115,360 per year, with total expenses of $17,820 and a strong 6.7% CAP rate. Tenant storage lockers and ample parking add further value. Situated in a growing community just 35 minutes from HWY 403/Hamilton, this property offers long-term appreciation with potential upside and the ability to increase rents to market value over time. Don't miss this incredible investment opportunity! (id:50787)
Exp Realty
23 Woolen Mill Lane
Erin, Ontario
A house has not come up for sale on this street in 13 years! Woolen Mill Lane is one of the best kept secrets in Erin. A dead-end street with no possibility of extension and the Woolen Mill Trail is right beside you for hiking or dog walking. Let's talk about the lot, 0.55 of an acre, private and graced with a lovely 12x16 timber frame screened in gazebo and a custom built Koi pond and waterfall. Weddings and showers have been hosted in this fully fenced backyard, with guests enjoying the flagstone patio with pergola. The 3+1 bedroom home has a warm, inviting decor and lovely renovated bathrooms and updated kitchen. Morning coffee and a good book will have you in the sunroom every morning overlooking the yard. The lower level walks in from the garage and the driveway, so super convenient for a home-based office with the extra door. A quick 5-minute walk will take you to the shops, restaurants and cafes on Main Steet in the beautiful Village of Erin, but also a simple 35-minute commute to the GTA. The possibilities are endless, it is time for your memories to be made here... (id:50787)
Century 21 Millennium Inc.
34 Maple Avenue
Hamilton (Greensville), Ontario
This stunning home is a true escape from city living, offering over 6,000 square feet of luxurious living space on an oversized escarpment lot. Featuring 4 bedrooms and 5 bathrooms, this property is ideal for family living, multi-family arrangements, or entertaining on a grand scale. A grand entryway welcomes you, leading to an inviting living room with a walkout to an extensive deck to enjoy the scenic backyard and breathtaking escarpment views. The sprawling gourmet kitchen flows seamlessly into a cozy family room, creating the perfect space to unwind after meals, while the formal dining room offers a sophisticated setting for exclusive dining experiences. The three main floor bedrooms are generously sized, with one offering the versatility of a secondary primary suite. This suite features a comfortable sitting area and a walkout to the deck, providing a touch of luxury and privacy on the main level. The entire upper level is dedicated to the primary suite, creating a private oasis with a balcony perfect for morning coffee and sunsets. The suite includes a 5-piece spa-inspired ensuite and an expansive dressing room, creating a true sanctuary for unwinding in style. The lower level is a haven for hosting and leisure, featuring a separate entertainer's kitchen, bar, recreation room, game room, 3-pc bath, and sauna. The dedicated work-from-home office with exterior access brings convenience and privacy for professional use. Enjoy summer days or host memorable events in a true backyard retreat, featuring an oversized heated pool, hot tub, half basketball court, gazebo, garden pond, lookout, and a spacious two-level deck perfect for relaxation and entertaining. This property also boasts 7 fireplaces, abundant natural light, custom millwork, solid interior doors, walk-in closets, pot lights, ample storage, a circular driveway, three-sided walkouts, and dual access to the lower level. Click Video & More Photos icons for 3D Tour & Floor Plan! (id:50787)
Right At Home Realty
220 - 652 Cricklewood Drive
Mississauga (Mineola), Ontario
Welcome To The Reserve. A New Community Of Luxurious Executive Town Houses In Desirable Mineola. 1283 Sq Ft On 2 Levels Plus A Magnificent Sun Filled L-Shaped Roof Top Terrace Facing West. Hardwood Floors Throughout. Bright Open Concept Kitchen W. Backsplash & Breakfast Bar. Upgraded Extended Cabinets W Soft Closures, Quartz Waterfall Counter, Ss Appliances, 2 Spacious Bedrooms W. Double Closets, Ensuite 4 Pc Bath And 3 Pc Bath. (id:50787)
Sutton Group Elite Realty Inc.
19 - 2350 Grand Ravine Drive
Oakville (1015 - Ro River Oaks), Ontario
LOW FEES ! Fabulous 2 storey townhouse in family friendly sought after River Oaks! 3 bedrooms, 2.5 bathroom townhome situated in a quaint well run condo complex. Exceptional updates include: wide plank hardwoods, LED potlights, RENOVATED Kitchen & Open concept living space plus professionally finished basement! Entryway is warm & welcoming! Beveled glass doors access Great room with hardwoods. Open concept grey kitchen with soft closing extended cabinetry, leathered granite countertops, tile backsplash, 4 Stainless appliances, pots & pans drawers, glass front cabinets, breakfast bar, large dining area with servery. Sliding door access to fully fenced backyard. Main floor layout is ideal for entertaining! Walk in pantry (originally 2pc bathroom, easily converts back to powder room) with inside access to garage. Upstairs enjoy your private escape to spacious primary bedroom retreat. Separate seating area, walk in closet. 4 pc ensuite. Two additional well sized bedrooms. 4pc main bathroom. Lower level boasts spacious recreation room area with vinyl flooring, LED potlights, 2pc bathroom. Plenty of storage space. Lower level laundry. MECHANICAL UPDATES: Shingles 2015 Windows 2016 Upgraded insulation 2017 Kitchen renovation 2018 Furnace, AC & owned tankless hot water tank 2018, Basement 2021 Enjoy this cozy home with LOW MAINTENANCE FEES. Just perfect for your family! Plenty of fun just steps away: playground, recreation centre, restaurants, shopping & schools nearby. Join the heart of Oakville. This lovingly maintained home is not to be missed! (id:50787)
Royal LePage Real Estate Services Ltd.
17 Oak Ridge Drive
Halton Hills (Glen Williams), Ontario
Discover this impressive home offering over 3,200 sq. ft. of luxurious living space on more than half an acre in the welcoming community of Glen Williams. Inside, the main level boasts a bright and inviting atmosphere. The living room features a gas fireplace, French doors, and large windows that lets in ample natural light. The private dining room, highlighted by a bay window and crown moulding is situated next to the main floor office and custom Mennonite-built kitchen, which includes granite countertops, stainless steel appliances, a breakfast bar, and a walkout to the backyard retreat. The kitchen overlooks the family room great for entertaining. On the second floor, the master suite offers a luxurious spa-like experience with a glass-enclosed shower and a soaker tub. The additional bedrooms are generously sized and each comes with its own ensuite, walk-in or large closets. The finished basement is a versatile space, including a cold room, a game room, a cozy rec room, and a custom wet bar with granite countertops and built-in cabinetry. With a 3-car garage, direct access to the laundry/mudroom, and parking for 6 vehicles, this home truly has it all. The exterior is a standout feature, with a custom cedar deck enhanced by pot lights and a ceiling fan, plus a chic cabana bar with a gas heater (2024). Enjoy the inground pool (2015) and hot tub (2023), all set in a serene backyard oasis ideal for relaxation and entertaining. Recent updates feature bright new lighting, a smart fridge (2023), furnace (2021), basement spray foam (2016), wet bar sink pump (2024), dishwasher (2019), BBQ Hook up, and a rebricked chimney (2024). Located on a quiet corner lot, this home combines luxury and comfort in a peaceful setting. Experience life in Glen Williams, a community known for its artistic charm, vibrant local culture, and scenic beauty. (id:50787)
Keller Williams Real Estate Associates
115 Golden Tulip Crescent
Markham (Cachet), Ontario
Elegant Stone-Front Mansion with 3 Garages in a Prime Markham Location!This stunning home boasts approximately 4,400 sq. ft. plus a nearly 2,000 sq. ft. professionally finished basement. Featuring 9-ft ceilings, 5 spacious bedrooms, each with its own en-suite, and a cozy sitting area on the second floor illuminated by a large, bright skylight. All en-suites have been recently updated.The grand 18-ft open-to-above family room showcases a beautiful bay window, filling the space with natural light. The newly renovated high-ceiling open-concept basement includes a gym, entertainment room, billiard room, guest room, and a stylish bar. Separate entrance leads to a main-floor office. (id:50787)
RE/MAX Partners Realty Inc.
11 Knollside Drive
Richmond Hill (Mill Pond), Ontario
The Perfect Detached Bungalow in the Highly Desired Mill Pond Area * Nestled on a Premium 70 x 100 ft lot * 3+3 Bedrooms w/ 3 Full Baths * Over 3,500 Sqft of Living Space (1,981 Above Grade Per MPAC) * Bright & Open Concept Layout * Gorgeous Living Room w/ Bow Windows + Gas F/P O/L Front Yard *A Formal Dining Room Featuring Double Glass French Doors That Open to the Living Rm, Kitchen, and Family Rm * Spacious Kitchen w/ Stainless Appliances + Gas Stove + Counter Tops w/ Lot of Storage + Backsplash + Pot Lights* Family Room Surrounded by Large Windows + Gas F/P + O/L Backyard * Primary Bedroom w/ His & Her Closets + Large Window + 4 PC Ensuite * Bright Bedrooms * Finished Separate Basement w/ 3 Bedrooms, a Large Great Room, a Dining area, Secondary Kitchen, and 3 PC Bathroom ideal for for Extended Family * Prime Location That Has It All! Imagine Living Just Steps From the Serene Trails of Mill Pond Park, Top-rated Schools, Major Mackenzie Hospital, and Yonge Street at Your Fingertips. Enjoy Seamless Access to Hillcrest Mall, Trendy Restaurants, Vibrant Bus Routes, and Everything You Could Possibly Need, All Just Moments Away! * Buyer/Agent To Verify All Measurements & Taxes * Seller Does Not Retrofit The Status of The Basement * Extras: Freshly Painted Bedrooms * New Furnace (2022) * Brand New A/C + Water Heater * New Kitchen in Basement * Central Vac * (id:50787)
Homelife Eagle Realty Inc.
RE/MAX Experts

