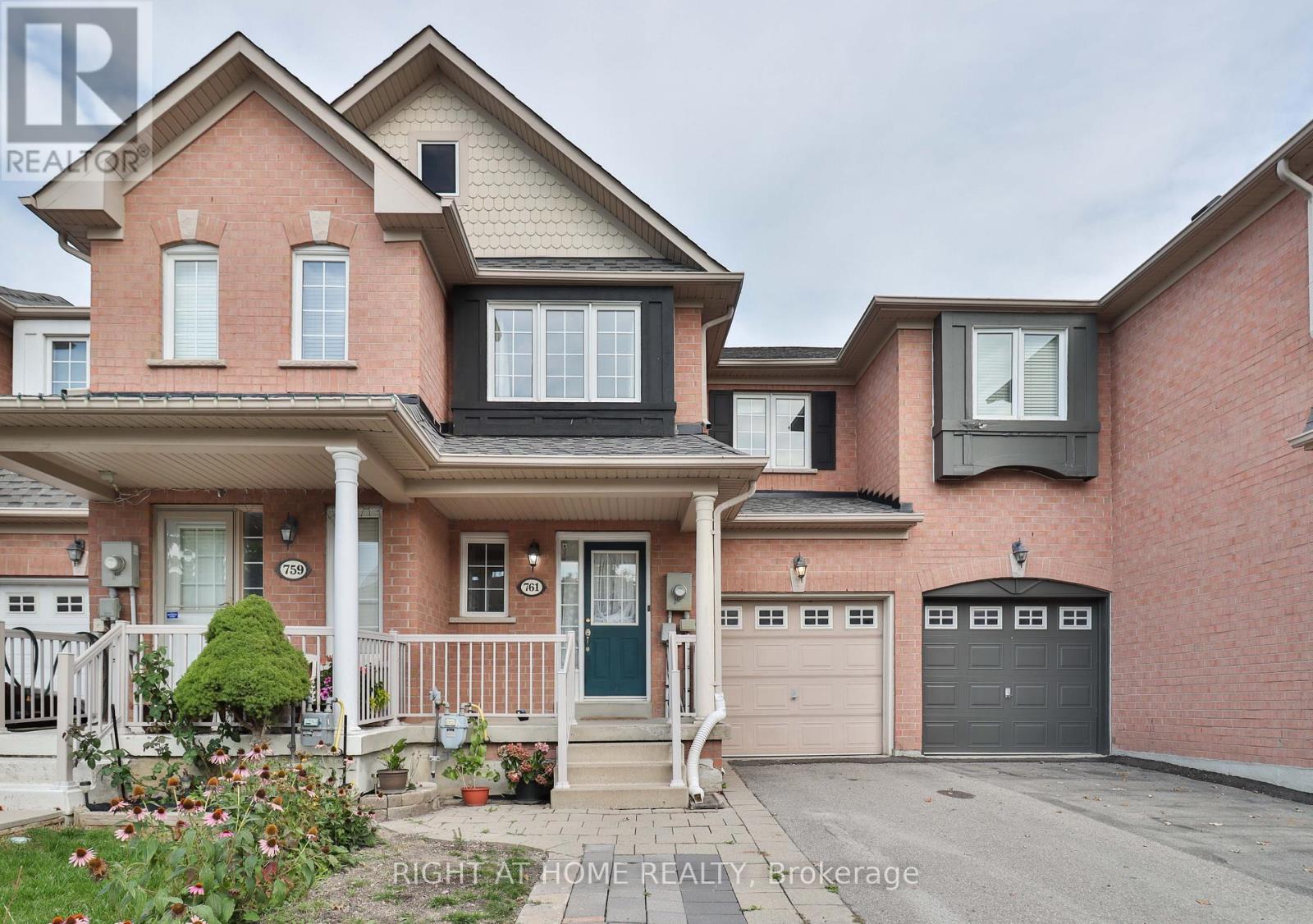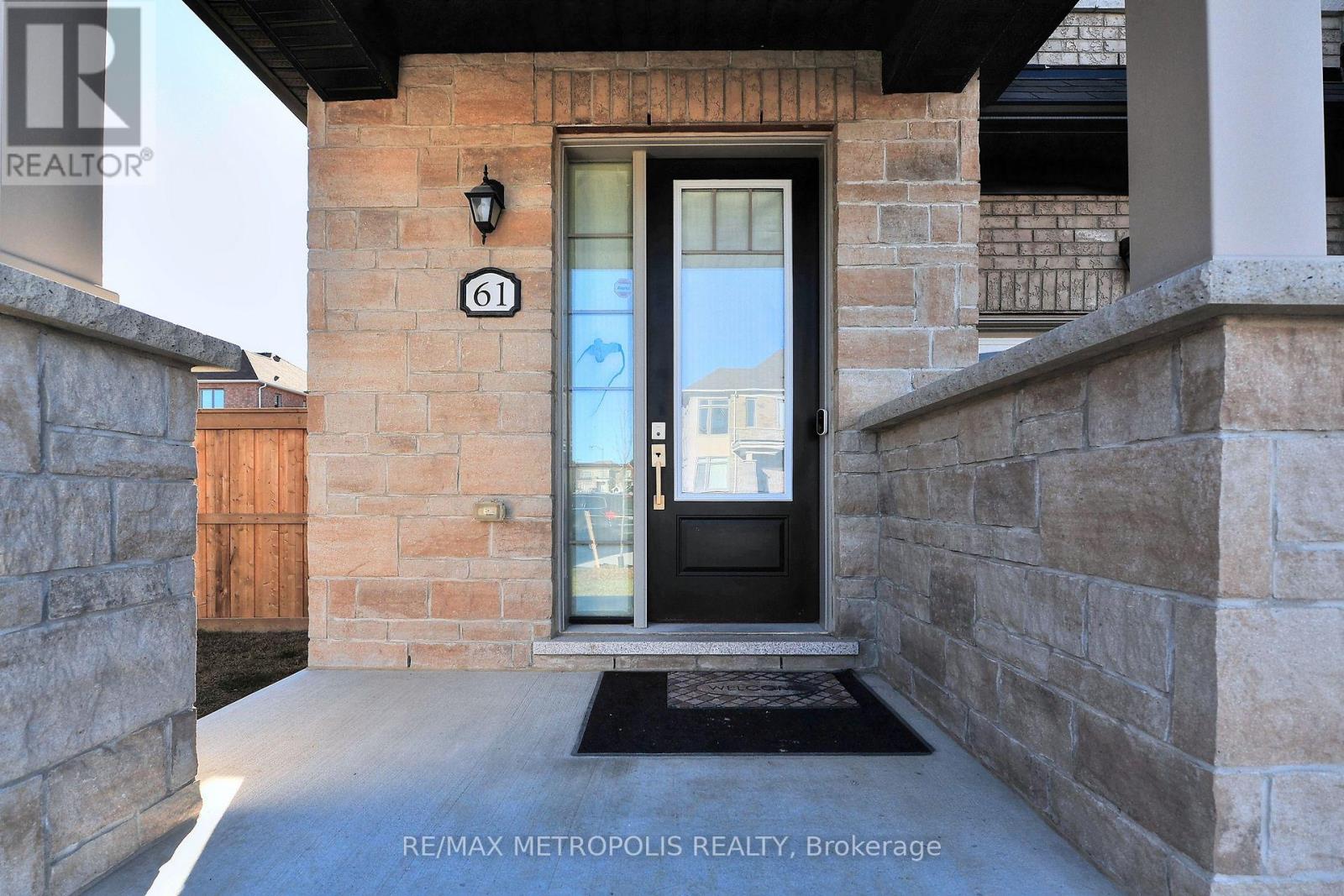105 - 75 Ellen Street
Barrie (City Centre), Ontario
Awesome Updated 2 Bed, 2 Bath Condo Facing Beautiful Kempenfelt Bay On The Ground Floor. This Welcoming Unit Is A Beauty, Hardwood Throughout, Ceramics In Hall & Baths. Updated Kitchen W/Centre Island, S/S Appliances, Built In Pantry. Master Bedroom Offers A 4 Pc Ensuite & Walk-In Closet. 2nd bathroom has been updated with a large shower with easy accessibility. Sit on the patio and enjoy the views of the beach and fireworks. Incredible location that is close to everything but out of the way in the building so you have great privacy. In Suite Laundry, 1 Parking Spot Included & Locker. (id:50787)
RE/MAX Hallmark Chay Realty
803 - 5279 Highway 7 Road
Vaughan (Vaughan Grove), Ontario
Experience The Best Of Urban Living In This Spacious Three-Bedroom, 2.5-Bath Stacked Townhome Located In The Heart Of Woodbridge. With A Massive Rooftop Terrace, This Upper-Level Beauty Features An Open Concept Layout Enhanced With Multiple Upgrades. Standing Out As One OfThe Largest Townhomes In The Complex, It Offers A Generous Three-Bedroom Plus Den Floor plan, Along With Three Baths. Large Windows FillThe Home With Natural Light, While Two South-Facing Balconies Add Even More Appeal. Conveniently Located Just Minutes From TheDowntown Vaughan Metropolitan Centre And Close To Schools, Major Highways (400, 427, 407), And The Subway, This Property Is Truly AOne-Of-A-Kind Opportunity In The Community. Dont Miss Your Chance To Make It Yours. (id:50787)
RE/MAX West Realty Inc.
5 - 1211 Gorham Street
Newmarket (Gorham-College Manor), Ontario
Discover the perfect office space for your business in this well-maintained, professional building. This open concept 3 room unit with a kitchen is perfect for a variety of professional businesses. This office space is close to public transportation and key amenities. (id:50787)
Forest Hill Real Estate Inc.
761 Joe Persechini Drive
Newmarket (Summerhill Estates), Ontario
Welcome to 761 Joe Persechini. Well maintained Spacious Townhouse in the heart of Summerhill Estates. Very accessible location to many amenities and transit. This spacious townhome has direct access to garage, has 3 generous size bedroom. Primary Br showcase with 4pc ensuite, walk-in closet and extra closet. Main floor kitchen-breakfast area has direct access to a large deck walk down to a fenced backyard. (id:50787)
Right At Home Realty
61 Seedling Crescent
Whitchurch-Stouffville (Stouffville), Ontario
Discover your dream home in this beautiful freehold townhome, nestled on a premium pie-shaped lot. This bright and sun-filled residence features modern finishes throughout, including soaring 9-foot ceilings that create an airy ambiance. The chef-inspired kitchen boasts elegant quartz countertops, a stylish backsplash, and high-quality stainless steel appliances, perfect for culinary enthusiasts. Enjoy the open-concept design that flows seamlessly to a lovely walkout backyard, ideal for entertaining or relaxing. The upgraded staircase with iron pickets adds a touch of sophistication, while the second-floor laundry and spacious bedrooms with large windows provide convenience and comfort. Built in 2021, this sleek and stylish home features a stunning brick and stone exterior, making it a standout in the neighborhood. Located in a prime Stouffville pocket, you'll find yourself just moments away from a variety of amenities, including parks, schools, shopping centers, and local dining options. Plus, with easy access to public transit, commuting to Toronto and surrounding areas has never been easier. Don't miss your chance to own this gorgeous townhome that combines modern elegance with practicality. Schedule your viewing today. (id:50787)
RE/MAX Metropolis Realty
1231 10th Line
Innisfil, Ontario
Newly Renovated! Amazing opportunity to own just under a 1/2 acre within a 3 minute drive of the beach! This 3 bedroom 2 bathroom home sits on a very sizable and versatile piece of land. Kitchen and Living Room have been newly renovated in 2025 including hardwood floors, countertops, cabinets, deep sink, electric fireplace, fresh paint and more. Brand new top of the line LG appliances (Fridge, Oven, Dishwasher). New Kitchen table, living room sofas and glass mirror tables.The main floor is open-concept and includes 2 bedrooms with a 3-piece bathroom. Upstairs is a very spacious bedroom complete with a 4-piece ensuite. Outside offers endless potential with a detached garage and workshop. Personal touches include 2 waterfalls for peace and relaxation as well as cherry, apple and pear trees for a beautiful sight during the summer months. The owner is a contractor and offering his assistance with replacing grass in the gravel area if requested. Don't miss out! Come see this property today (id:50787)
Century 21 B.j. Roth Realty Ltd.
2 - 183 Simcoe Avenue
Georgina (Keswick North), Ontario
Approximately 6000 sq ft of indoor space and /retail. Division of area is possible. Short and long term rental will be considered. Net lease plus TMI. Landlord will complete interior to drywall stage. Tenant to complete electrical and washrooms prior to Drywall at Tenants own expense. Tenant responsible for interior finishing. (id:50787)
RE/MAX All-Stars Realty Inc.
1494 Purchase Place
Innisfil (Lefroy), Ontario
Nestled in the village of Lefroy with easy access to the GO Station, waterfront, highway 400 & Future Orbit transit hub, this Unique, Open Concept, Modern & Spacious Townhome is waiting for you and your family! 2211 Sq Ft on 3 floors; Clean, Bright & Sunny; Lovely Finishes; Backing onto open green space for added privacy and peaceful views; large bedrooms; stylish kitchen with Juliette Balcony, two full washrooms on the upper floor, 2nd Floor Laundry Room; powder room on the main level; walkout basement; Hard Surface Flooring Throughout; great location in south end of Innisfil and proximity to GTA is a plus ; Terrific Neighborhood for your growing family; Come take a look and Be Surprised! (id:50787)
Royal LePage Your Community Realty
18 Mayapple Street
Adjala-Tosorontio (Colgan), Ontario
Welcome To Colgan Crossing, A Modern Elevation Brand New Never Lived 3 Bed + Loft Bungalow Town In A Charming Community Of Elegant Homes Set In The Scenic Village Of Colgan. This Amazing Development Harmoniously Combines Modern Living With The Beauty Of Nature, Surrounded By Rolling Hills, Expansive Fields, And Lush Green Spaces. Inside This Brand-New Bungaloft, You'11 Find 1, 847 Square Feet Of Thoughtfully Designed Living Space Featuring Double Door Front Entry., Living/Dining Room Open To Above Filled With An Abundance Of Natural Light Is A Perfect Place For A Family., Exquisite Engineered Oak Hardwood Floors, Soaring 9-Footceilings, And Large Windows That Fill The Home With Natural Light. The Open-Concept Layout Is Perfect For Entertaining And Everyday Living, Enhanced By A Smart Home System By Ener care That Manages Lighting, Thermostat Settings, And The Video Doorbell. The Contemporary Kitchen Is Adream For Any Homeowner, Boasting White Kitchen Cabinets., Quartz Countertops With Breakfast Bar And Under Mount Sink, And An Upgraded Staircase With Iron Rod Metal Pickets, The Primary Bedroom, Conveniently Located On The Main Floor, Serves As A Tranquil Retreat, Complete With A Walk-In Closet And A 3-Piece Ensuite Bathroom With Frameless Glass Shower. A Second Bedroom Is Situated Down The Hall, Accompanied By A 4-Piece Bathroom. Upstairs, The Loft Offers Versatile Space Ideal For An Additional Living Area, Home Office, Or Guest Suite, Featuring A Third Bedroom And Another 4-Piece Bathroom. Main Floor Laundry, Separate Door To The Garage To Backyard, With Over $20, 000 In Carefully Selected Builder Upgrades Throughout The Home, A/C Included, You'll Enjoy A Superior Living Experience. (id:50787)
RE/MAX Realty Specialists Inc.
RE/MAX Experts
1341 Blackmore Street
Innisfil (Alcona), Ontario
Brght & Spac 6+2 Bdrm Det * Completed in late 2023, Still Under Tarion Warranty * just shy of 5000 SqFt Liv Space * 3-Story * 5 Bathrms (Incl Jack & Jill)* Open Concpt Liv/Fam W/FP * Eat-In Kit W/S/S Appl + 5 Brnr Gas Stove + Flr-to-Clng Cbnts + Lrg Brkfst Bar (Seats 4) + Bcksplsh + Extnd Cbnts + Cntr Isl & Grnt Cntrs + Grnt Kit Cntrs * Brkfst Area W/W/O to Yrd * Bdrm/Offc on Main * Mudrm/Lndry Rm on Main * 10Ft Clngs * Pot Lghts Thru Entire Home Incl Clsts * Overszd Prim Bdrm W/5Pc Spa-Like Ens (Frstdng Tub, Dbl Sink) & His/Hers Clsts * 2nd Prim Bdrm W/4Pc Ens & W/I Clst * All Spac Bdrms * Fin W/O Bsmnt W/Rec + 2 Bdrms & 4Pc Bath (Easily Convrtbl to Sep Apt W/Ufnshd Area Ready for Kit) * Upgrd Oak Rdg Roof W/Lifetime Warranty from Mfr * Cls to Schls, Prks, Shpng & More! Overszd Wndws in Bsmnt * Bsmnt Feels Like Main Flr Lvl * Smrt Home Feat (Smrt Lghts, Smrt Lcks) * Hgh-Effcny Frcd Air Heat Sys W/ESM Mntr * EV Chrgr Rough-In in Grg * 3rd Flr Blncy * 200 Amp Elec Svc * Wd Dck in Bckyrd * Home Backs Onto Open Field (id:50787)
RE/MAX Hallmark Alliance Realty
Ipro Realty Ltd.
#1,2,3&5 - 126 Commercial Avenue
Ajax (South West), Ontario
Functional Layout Can Accommodate A Variety Of Uses. Well Kept Building. Ample Surface Parking. Close Proximity To Many Amenities And Transit. Easy Access To Highway 401 Via Westney Road Or Salem Road Interchange. Zoning Allows Many Uses. (id:50787)
RE/MAX Hallmark First Group Realty Ltd.
58 Bonis Avenue
Toronto (Tam O'shanter-Sullivan), Ontario
A perfect family home. Bright and clean. Close to everything. schools, shopping, transit and highways. Spacious bedrooms and lots of living space on main floor and basement. Large Eat-in kitchen with large window for natural light and lots of counterspace for meal preparation. Private fenced yard. Available immediately. (id:50787)
Sutton Group-Heritage Realty Inc.












