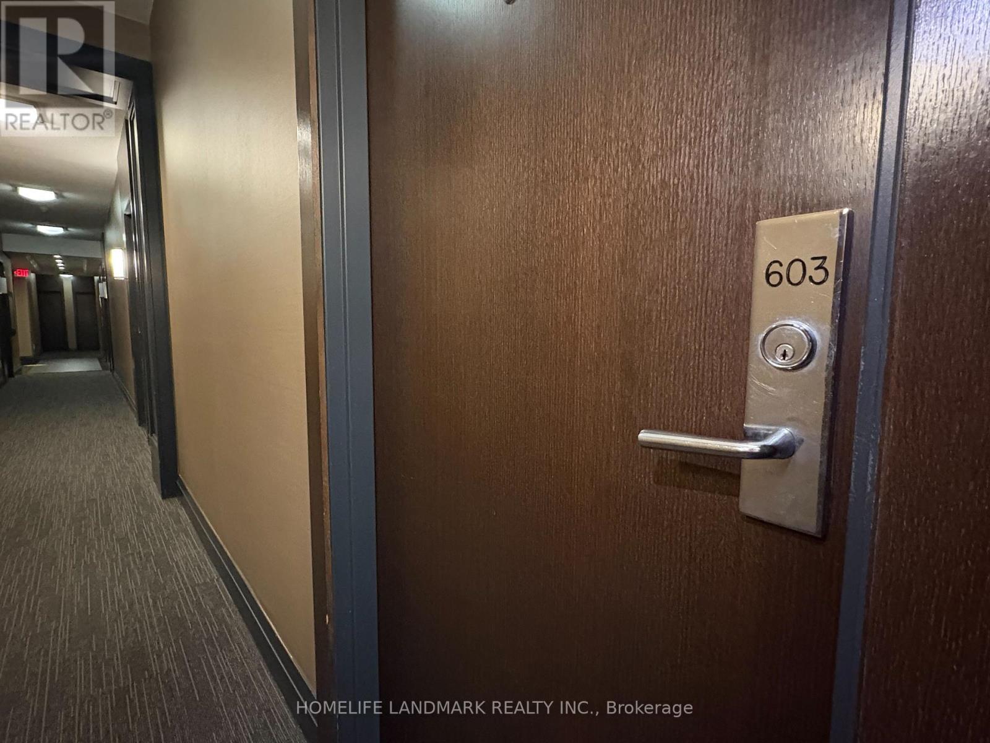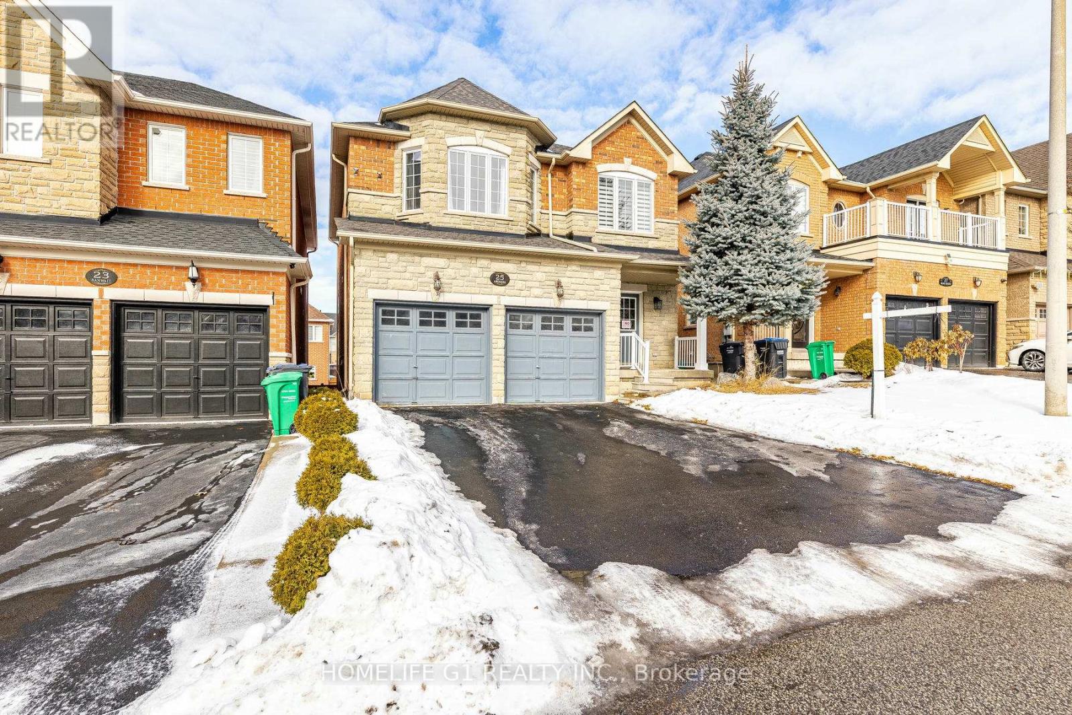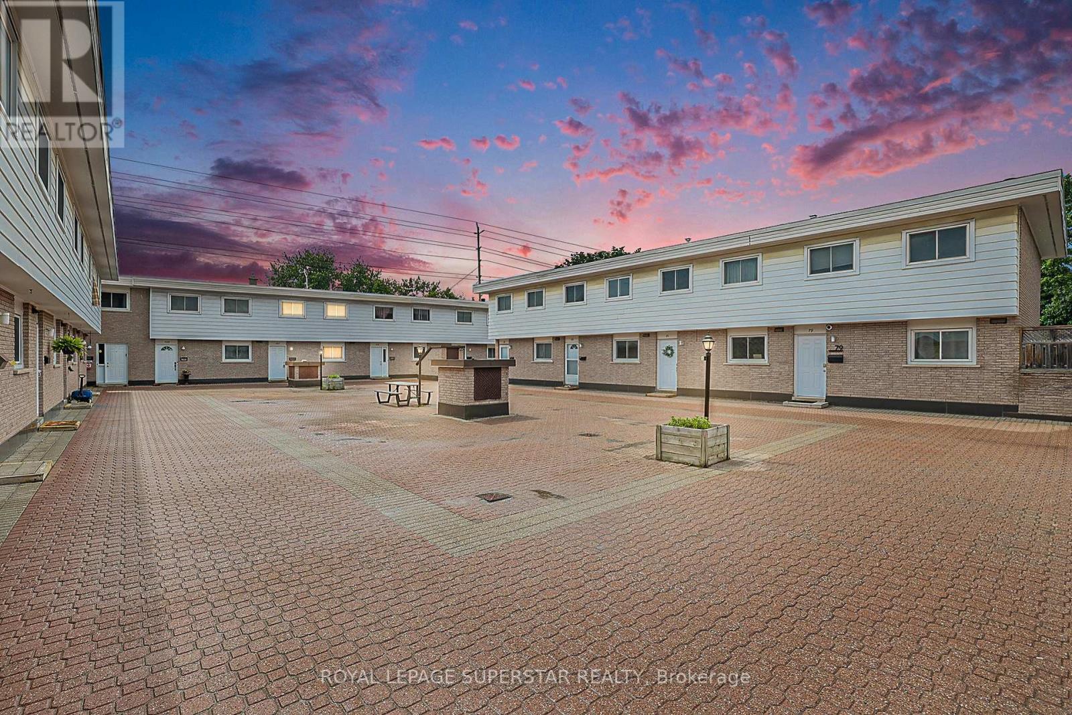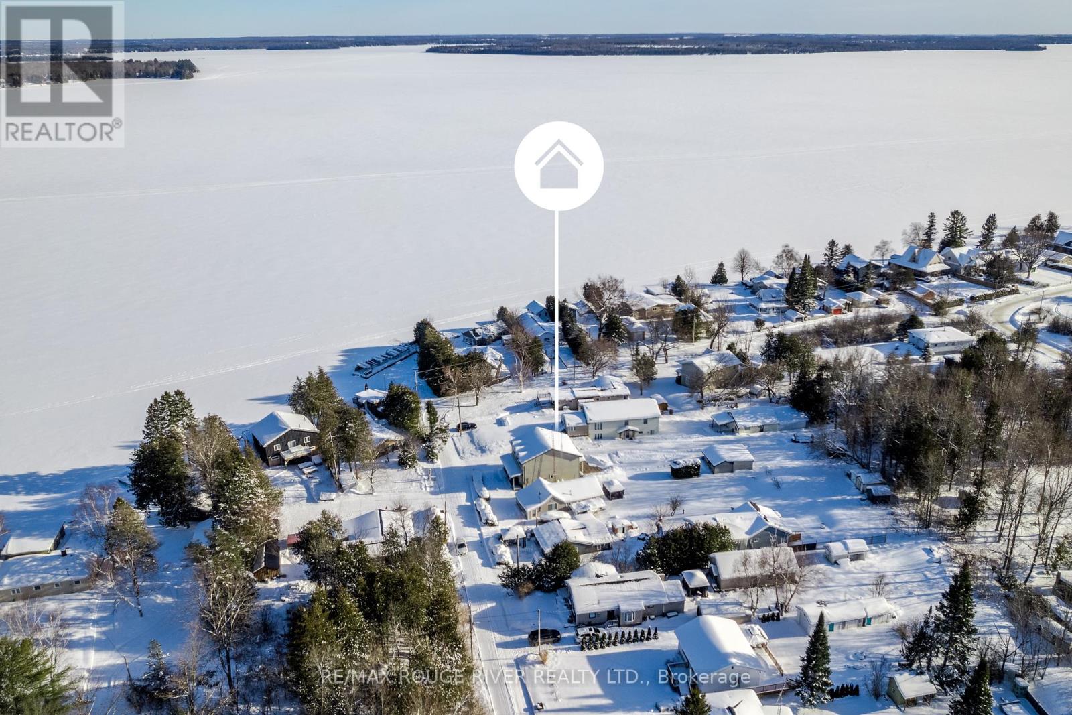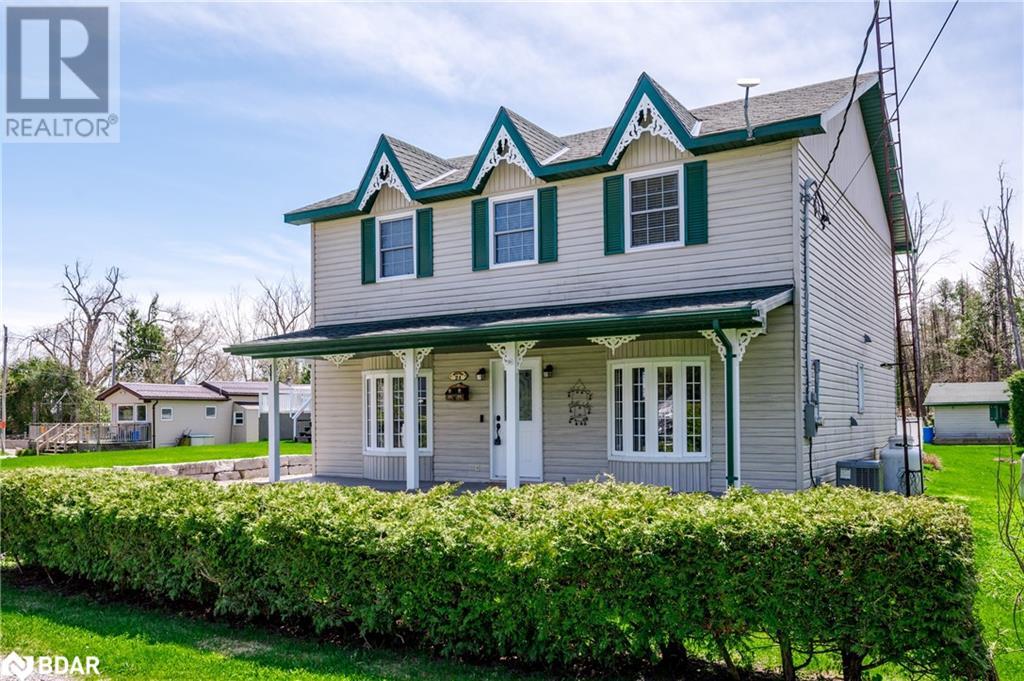690 Hillman Crescent
Mississauga (Applewood), Ontario
Experience European-inspired elegance in this stunning home, set on a large private lot with a swimming pool and exceptional outdoor living space. This beautifully upgraded property features a bonus office/guest/teen retreat above the garage, complete with a 3-piece bath and a ductless heating & cooling system. The modern, energy-efficient upgrades include engineered hardwood flooring, a sleek glass railing staircase, eco-friendly spray foam insulation, all new windows, solid doors, updated electrical wiring with a 200-amp panel, new plumbing, central air, and a stylish entrance & garage door. The chef's kitchen is a showstopper, featuring an elegant white design with warm wood accents, high-end Café appliances, and an XL waterfall island. The primary bedroom offers a spa-like 4-piece ensuite and a custom walk-in closet organizer. Relax in the family room with a gas fireplace and walk out to a private backyard oasis, complete with a new deck and a hexagon-shaped dining area overlooking the pool. The bright sunroom/office with sliding doors is perfect for work or relaxation. A fully finished basement includes a kitchenette, a large bedroom, and a spacious living area easily convertible into a separate unit with its own entrance. Located near top-rated schools, Trillium Hospital, Square One, Costco, banks, and recreational facilities, with easy access to public transit, major highways (QEW, 403), and the Toronto GO & Kipling Station. A spacious backyard offers endless possibilities install a sauna, create your own private oasis, and enjoy it year-round. Own a boat? There's plenty of room to store it right at home, saving you $$ on mooring fees! A rare opportunity to own a stylish, move-in-ready home with high-end finishes and incredible versatility. Make it yours today! (id:50787)
Right At Home Realty
603 - 57 Upper Duke Crescent
Markham (Unionville), Ontario
Modern unit! Located in Downtown Markham. Awesome Layout, 9'' Ceiling, Large Window, Bright and Spacious, Walk out to Balcony. New Paint. Nice Northwest view. Steps to Viva Transit. Walkable to variety of restaurants, Cineplex, Market place. Minutes to York University Markham Camp, YMCA, Go Train Unionville Station. (id:50787)
Homelife Landmark Realty Inc.
107b - 211 Forum Drive
Mississauga (Hurontario), Ontario
Introducing a remarkable opportunity to own a fantastic 2-bedroom condo townhouse located inMississauga This immaculate property is designed for modern living, combining style, comfort, and convenience. With its thoughtful layout, contemporary finishes, and prime location, this home is perfect for young professionals, small families, or investors looking to capitalize on the thriving Mississauga real estate market. Spanning a generous size unit, this 2-bedroom, 1.5-bathroom townhouse showcases an inviting atmosphere enriched by natural light and open living spaces. This home has recently undergone a refresh, featuring fresh paint that creates a clean and vibrant looks.New tile in kitchen, offering a modern aesthetic style. Step into the spacious living room, where comfort meets elegance. One of the standout features of this townhome is walkout patio from your living room. Square One Mall is just 5 minutes drive away. (id:50787)
RE/MAX Millennium Real Estate
4 Mcbride Trail
Barrie, Ontario
Must See Brand New ,Never Lived Modern Elevation Detached Home. Nestled Just steps away from the Bustling Heart of South Barrie, This Spacious 2-Storey Detached Home is comes With 4 Bedrooms & 3.5 Washrooms. Main Floor offers Den perfect for work from home, Separate Family Room with Cozy Fireplace. Living Room perfect for Entertaining. Family size Modern Kitchen with Quartz counters & huge Breakfast area. 2nd floor comes with 3 Full Washrooms. Huge Master Bedroom comes with Huge walk in closet & has hardwood flooring. 9' Ceilings on Main & 2nd Floor , Hardwood floors on main with Stained Oak Veneer Stairs and Oak Pickets, posts, and railing, in all finished Stairwells. Upgraded Hardwood flooring with High Doors. Stacked Laundry in the Basement. & Upgraded Baseboards Throughout. Rough in drains for 3 piece washroom in basement. Bigger windows in the basement. Central AC Included. This home also has a 7 year Tarion Warranty for your peace of mind. Just steps away from amenities like South Barrie Go Station, Costco, Schools & Parks & much more. (id:50787)
RE/MAX Gold Realty Inc.
25 Oblate Crescent
Brampton (Bram West), Ontario
Fully Renovated and amazing layout family home near Mississauga/Brampton border. Walkout finished basement, very large windows. Upper-Level features: New kitchen cabinets & Quartz countertop (2023), New Roof (2024), Updated common bathroom (2023), Modern Light fixtures, newer stainless-steel appliances, freshly painted, 9ft ceiling on the main, Hardwood flooring on Main & upper floor with beautiful laminate flooring in basement., double door entry, extending deck to enjoy family parties Stone and Brick Elevation. Close to HWY 401,407,410 and Sheridan College. Walking distance to: Main shopping plaza, transit, park, school. All I can say this is a one-of-a-kind property that your family deserves. (id:50787)
Homelife G1 Realty Inc.
Main - 7037 Venus Crescent
Niagara Falls (221 - Marineland), Ontario
Location, Location, Location. Welcome to this Immaculate (Main) Level 3 Bedrooms on Venus Cres with private swimming pool in the backyard which is walking distance to most amenities such as big Anchor stores such as Tim Hortons, Wendy's, UPS, Food Basics, Dollar Store, Wal-Mart. Short Drive to Costco, Winners, Giant Tiger, Cineplex, HW QEW and 420 and much more. Don't miss this opportunity book your exclusive showing. (id:50787)
RE/MAX Metropolis Realty
456 Barker Parkway
Thorold (560 - Rolling Meadows), Ontario
Beautiful Bright And Brand New Home Available In The Heart Of Niagara Region In Thorold. Premium Lot In Rolling Meadows!! Features 4 Bedrooms, 2.5 Washrooms. Includes 9 ft ceiling on Main Floor, Beautiful Hardwood Floors main floor. Open Floor Plan, Parking, Upgraded Exterior Finishes and Many More. Never Lived In. Close To School, Parks, Outdoor Recfacilities, Golf Clubs And Niagara's Exclusive Wine Country. THOROLD HAS PARKS, CYCLING TRAILS, SHOPPING CENTERS, AND PLACES OF WORSHIP. THOROLD IS MINUETS AWAY FROM NIAGARA ON THE LAKE, NIAGARA FALL, AND THE U.S BORDER. THIS HOME IS A MUST SEE AND IT FEELS LIKE HOME. (id:50787)
RE/MAX West Realty Inc.
RE/MAX Hendriks Team Realty
301 Palmer Avenue
Oakville (1013 - Oo Old Oakville), Ontario
Fabulous location fronting onto iconic George's Square in the heart of Old Oakville just steps to the 16 Mile Creek and Downtown. This classic Old Oakville residence is known for its beautiful wrap around verandah overlooking the garden, the perfect spot to enjoy long summer evenings. Sitting on a double-wide lot measuring 111 x 110 with lovely exposure to the southwest. High ceilings throughout the main floor and Douglas fir flooring. Double Sitting Room surrounded by windows overlooking the garden and a wood-burning fireplace. Bright, open formal Dining Room. Eat-in Kitchen with Walnut Kitchen cabinetry and granite countertops. Main floor laundry, powder room and mudroom entrance from the driveway and Garage. Second floor features 4 Bedrooms and 2 renovated full bathrooms. The front bedroom has access to a second floor balcony. The Primary suite features vaulted ceilings and a 3-piece Ensuite. The Lower Level has been dug-out to create an excellent, bright Rec Room with above-grade windows. Beautifully maintained home and updated with newer windows, roof, mechanicals, electrical & plumbing. Large detached 1.5 Car Garage. Parking for 5 cars. Short-walk to New Central School, OT Rec Centre & Pool, Wallace Park tennis, skating & basketball, Oakville GO station, Lake Ontario & Downtown Oakville. (id:50787)
Royal LePage Real Estate Services Ltd.
25 - 427 Moodie Drive
Ottawa, Ontario
Bright, Spacious, 3 BR Townhouse, Fully Renovated inside out, New Roof and Windows, New Kitchen and Bathrooms, freshly painted, All hardwood flooring and the list goes on. Access to the garage from basement, a real treat during Ottawa winter.No need to shovel the snow or clean the car, just drive off. A must watch for first time buyers , just move in and enjoy (id:50787)
Royal LePage Superstar Realty
24 Cedar Dale Drive
Kawartha Lakes, Ontario
Amazing opportunity to own a gorgeous updated home on a beautiful deep lot with your own dock on Balsam Lake! Enjoy a peaceful country setting from your front covered porch or large rear deck, just steps from the lake. Stroll down to your own boat slip & get out on the water and experience the entire Trent Severn Waterway! An added bonus is that you are just south of the gorgeous sandy beach at Balsam Lake Provincial Park and a very quick boat ride to the Sand Bar. This 2200+ sq ft home has been lovingly cared for and thoughtfully maintained, and extensively updated in the past few years. Forced Air propane heat, central air, open concept layout with large bay windows, updated electrical, new water treatment system, California Shutters, main floor laundry room, 4 bedrooms upstairs incl Primary with extra large walk-in closet, fully remodeled bathroom upstairs, as well as a 3pc bath on the main floor, drilled well, septic pumped 2020++ The formal dining room features a convenient beverage serving area, main floor family room with lovely south facing windows & a walkout to your extra large deck. The open concept kitchen & breakfast area with separate island & lots of storage & workspace overlooking your formal living room lets you stay in the conversation while entertaining. Large closets throughout for storage Boat slip via the Balsam Lake Weekenders Association $250/year for slip & insurance (9 members). High speed internet available (owner currently using Starlink), Private year round road with snow plowing/street lights $125/year, garbage & recycling pick-up, shopping & amenities nearby in Coboconk. Incredible value & low taxes for a property with access to Balsam Lake. See Floor Plans, Video, Virtual Tour, Photo Gallery & Mapping under the Multi-media link. (id:50787)
RE/MAX Rouge River Realty Ltd.
24 Cedar Dale Drive Drive
Kirkfield, Ontario
Amazing opportunity to own a gorgeous updated home on a beautiful deep lot with your own dock on Balsam Lake! Enjoy a peaceful country setting from your covered front porch or large rear deck, just steps from the lake. Stroll down to your own boat slip & get out on the water and experience the entire Trent Severn Waterway! An added bonus is that you are just south of the gorgeous sandy beach at Balsam Lake Provincial Park and a very quick boat ride to the Sand Bar. This 2200+ sq ft home has been lovingly cared for and thoughtfully maintained, and extensively updated in the past few years. Forced Air propane heat, central air, open concept layout with large bay windows, updated electrical, new water treatment system, California Shutters, main floor laundry room, 4 bedrooms upstairs incl Primary with extra large walk-in closet, fully remodeled bathroom upstairs, as well as a 3pc bath on the main floor, drilled well, septic pumped 2020++ The formal dining room features a convenient beverage serving area, main floor family room with lovely south facing windows & a walkout to your extra large deck. The open concept kitchen & breakfast area with separate island & lots of storage & workspace overlooking your formal living room lets you stay in the conversation while entertaining. Large closets throughout for storage Boat slip via the Balsam Lake Weekenders Association $250/year for slip & insurance (9 members). High speed internet available (owner currently using Starlink), Private year round road with snow plowing/street lights $125/year, garbage & recycling pick-up, shopping & amenities nearby in Coboconk. Incredible value & low taxes for a property with access to Balsam Lake. See Floor Plans, Video, Virtual Tour, Photo Gallery & Mapping under the Multi-media link. (id:50787)
RE/MAX Rouge River Realty Ltd.
11 Woodman Drive S Unit# 209
Hamilton, Ontario
Well maintained, and updated 1 bed 1 bath condo unit in a desirable east Hamilton neighbourhood. Easy access to Red Hill Valley Pkwy, QEW and public transit. Walkable to schools, grocery stores and many others. Laundry on each floor and balcony extends the entire length of the unit and faces the backyard. Parking and locker included (id:50787)
Michael St. Jean Realty Inc.


