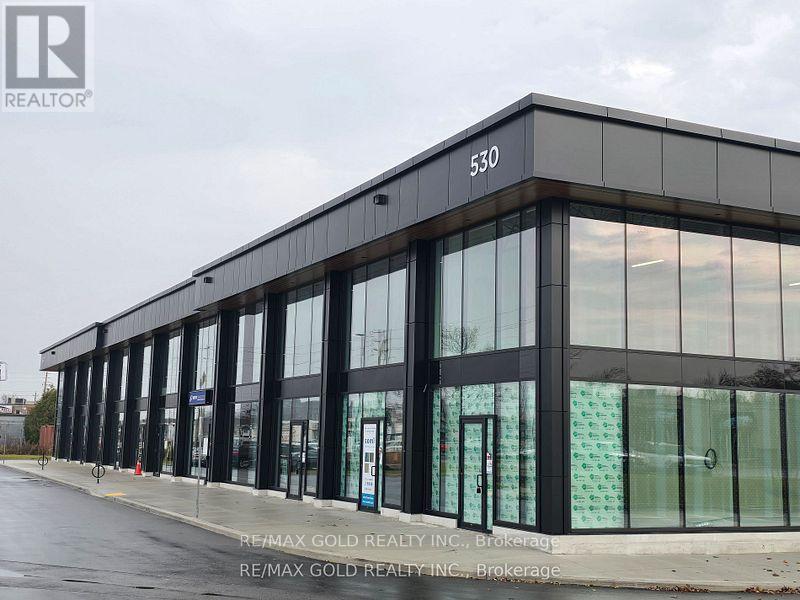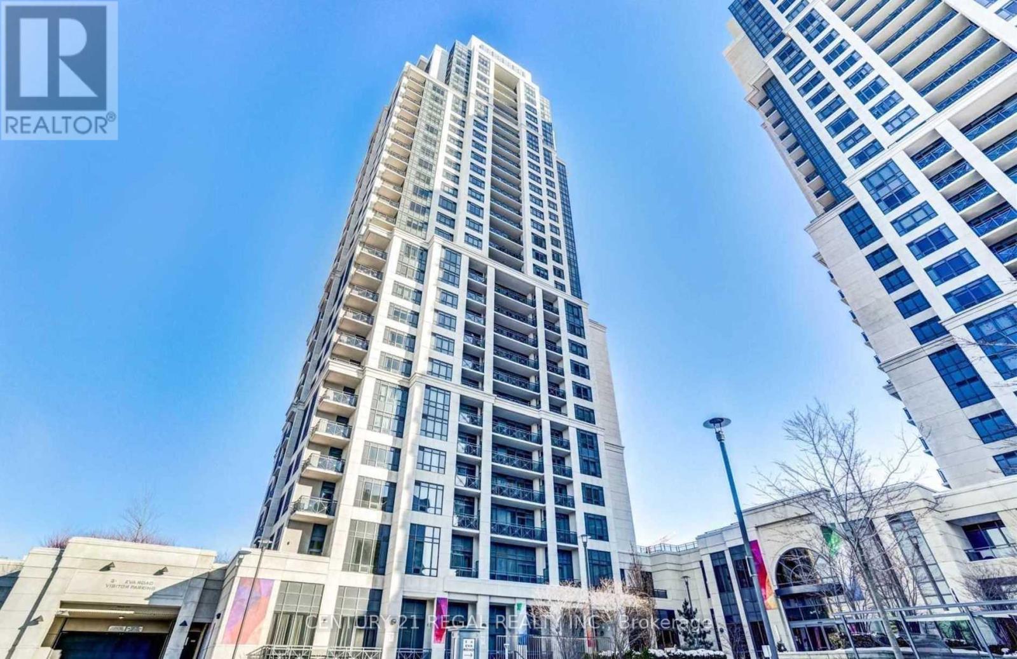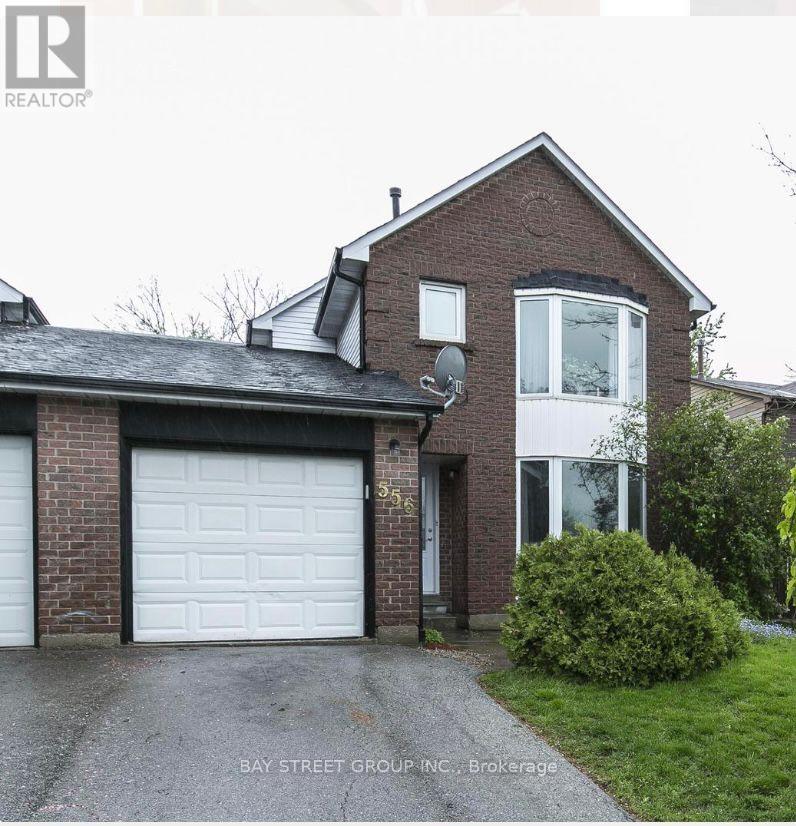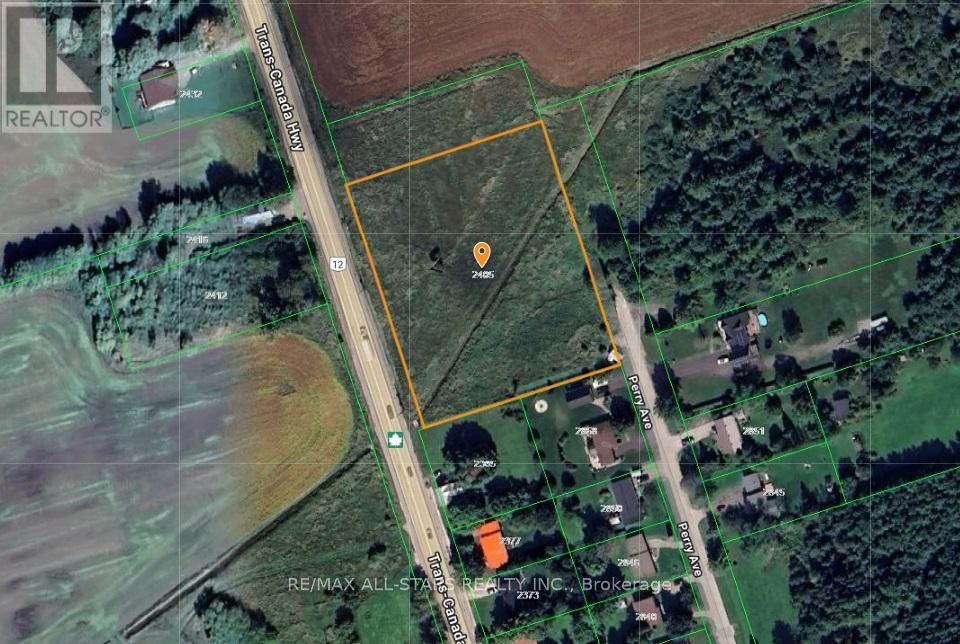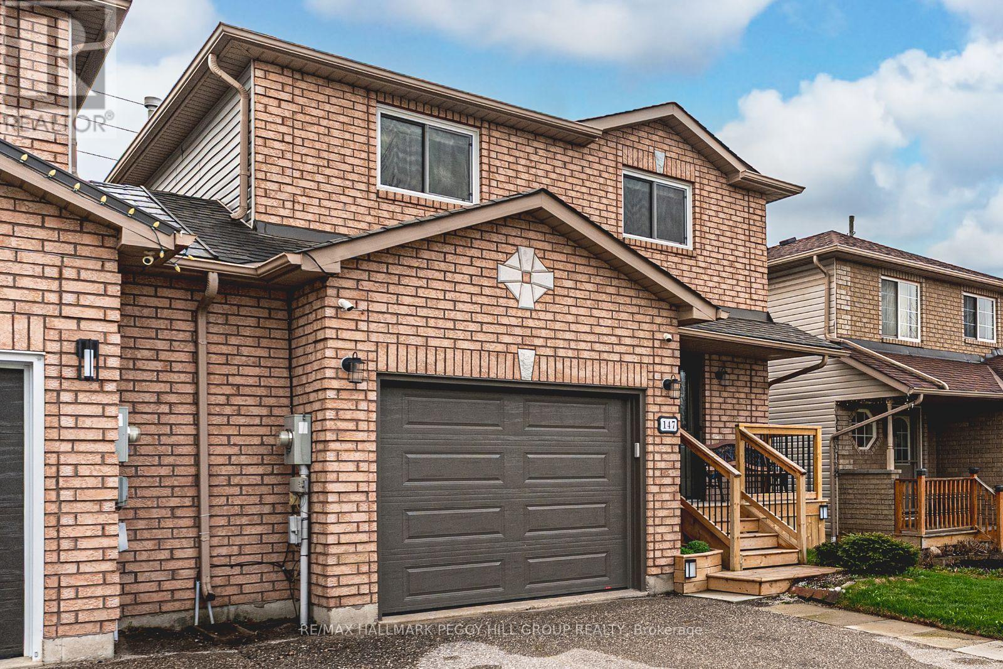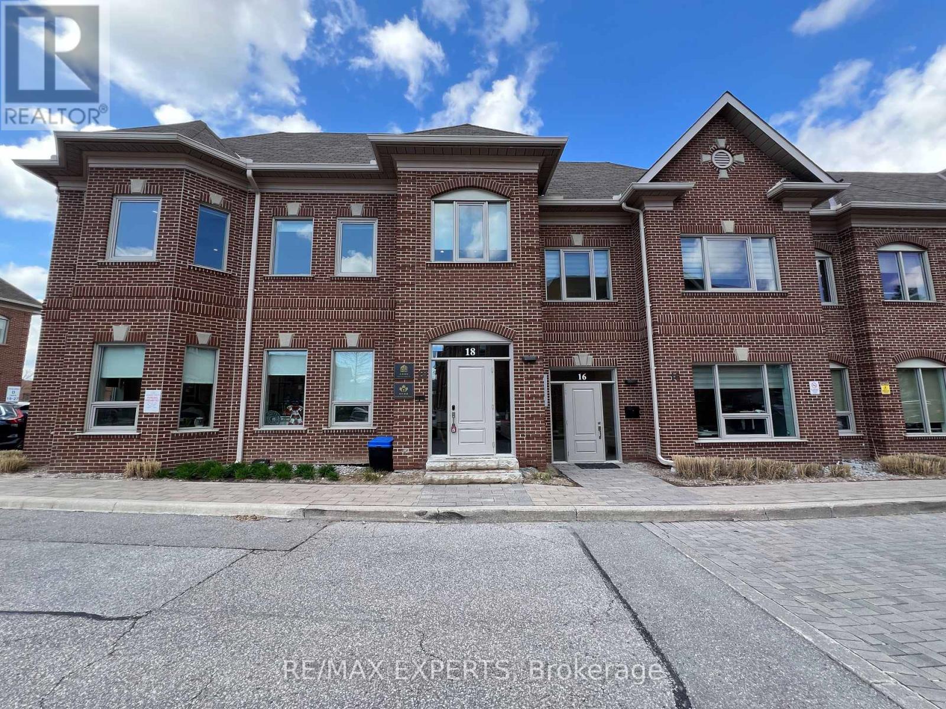29 - 530 Speers Road N
Oakville (Qe Queen Elizabeth), Ontario
Great location!! Brand New Premium Commercial Condominium Retail units for Lease in Oakville, 900Sqft,Floor-to-ceiling Glass Frontage for Maximum Natural Light and Modern Appeal. In the unit, 20-foot clear height offering a spacious and open layout. Rooftop HVAC system installed. Rough-in plumbing and vents to the roof. Ample parking available. Located on a busy commercial street, Benefit from flexible E4zoning and an outstanding location with immediate QEW/403 and public transit access. Surrounded by a vibrant mix of residential and commercial activity in a rapidly expanding area, presenting a strong opportunity for both owner-users and investors. Units 28 & 29 can be leased together for additional space. (id:50787)
RE/MAX Gold Realty Inc.
229 - 2 Eva Road
Toronto (Etobicoke West Mall), Ontario
Welcome to this bright and spacious 1-bedroom, 1-bathroom corner suite at the highly sought-after West Village Condos in Etobicoke.Located in Tower 2 at 2 Eva Road, Suite 229 offers 750 sq ft of open-concept living with a unique layout exclusive to the building.Expansive windows and two large sliding doors flood the space with natural light and offer a tranquil view away from highway noise. Step out onto a rare oversized terraceideal for relaxing or entertaining.Recent upgrades include a fully renovated bathroom with a sleek glass shower, new vanity, and toilet, plus a new stacked front-load washer and dryer. Parking and a locker are included.The modern L-shaped kitchen features granite counters, ample prep space, and premium stainless steel appliancesincluding a counter-depth fridge, wall oven, microwave, and energy-efficient dishwasher.Enjoy plenty of storage with upgraded mirrored closets in the foyer and bedroom. With individually metered utilities (electricity, heating/cooling, and hot water), this unit offers cost-effective living.Top-tier amenities include 24/7 concierge and security, party and theatre rooms, guest suites, fitness centre, indoor pool, whirlpool, steam rooms, and BBQ terraces.Unbeatable locationjust minutes from Sherway Gardens, Kipling Station, Highways 427/401, Pearson Airport, and scenic trails. Enjoy the convenience of urban living surrounded by green space.Freshly painted and tastefully updated, this move-in ready suite is a rare opportunity in one of Etobicokes most desirable buildings.Turn-key and ready to call homedont miss out!All S/S Appl's: Fridge, Stove, Dishwasher, Hood Fan. White Washer/Dryer. Garage Door Opener. (id:50787)
Century 21 Regal Realty Inc.
514 College Avenue
Orangeville, Ontario
Welcome to this beautifully renovated 4+1 bedroom, 4-bathroom home located in Orangevilles highly sought-after Credit Meadows neighbourhood. This all-brick Prestwick model offers Approx 3000 sq ft of living space and sits on a generous 47-foot-wide lot. A charming stone walkway leads to the covered front porchan ideal spot for your morning coffee while seeing the kids off to school. Inside, the main floor features a formal living and dining room with front yard views, and a separate family room with a cozy corner fireplace perfect for family movie nights. The stunning eat-in kitchen is a showstopper, boasting granite countertops, custom cabinetry, and views of the private backyard. From here, multiple walkouts lead to a multi-tiered deck and a custom pergola with an outdoor fireplaceideal for entertaining. Also on the main floor, you'll find a mudroom with garage access and a spacious laundry area. A circular staircase leads to four spacious bedrooms and a beautifully renovated main bath. The large primary suite includes a fully updated ensuite featuring double sinks, an oversized walk-in shower, and plenty of storage. The finished basement is designed for entertaining, complete with an impressive wet bar, gas fireplace, custom cabinetry, pot lights, a fifth bedroom, and a full bathrooman ideal retreat for watching the game or hosting friends and family. This home truly shows like a model and is move-in ready. Located within walking distance to Credit Meadows Elementary, St. Andrew School, and Orangeville District Secondary School. (id:50787)
Royal LePage Meadowtowne Realty
556 Holly Avenue
Milton (Tm Timberlea), Ontario
This Beautiful Link Home Offers 3+1 Beds, 3 Baths Over 1550 Sq Ft & Plus Finished Basement In Sought After Timberlea Neighbourhood. This Home Feature Renovated Kitchen W/ Granite Counter Tops, Renovated Baths, Fireplaces, Hardwood Floors, Huge Backyard W/ Mature Trees. Master Offers Walk-In Closet Unsuited W/Glass Shower. This Home Is A Link Home Attached To The Other House By ***Garage Wall Only***. Ideal Location Close To Schools, Public Transport, Shopping, Go Station And Parks. (id:50787)
Bay Street Group Inc.
120 - 2300 Upper Middle Road W
Oakville (Ga Glen Abbey), Ontario
Enjoy breathtaking views from your own balcony in this tastefully designed 1 bedroom + den. This suite is a corner unit with neighbours on only one side. Nestled against lush green space and a tranquil creek features include soaring 10' ceilings, hardwood flooring, crown moulding and in-suite laundry. The sought-after open concept layout with classic white kitchen and cozy living and dining space are sure to please. Bright and spacious primary bedroom with walk-in closet and a large 4-piece bathroom. The den has been converted into a dressing room. Locker is conveniently located close to the unit. All amenities are on the same floor as the suite. Parking #73. Everything is minutes away: Shopping, highways, great schools, Bronte Creek Provincial Park and Trails, Oakville Hospital, Bronte GO Station. (id:50787)
RE/MAX Escarpment Realty Inc.
2405 Highway 12
Ramara (Brechin), Ontario
Excellent Opportunity To Own 2.91 Acres In The Heart Of Brechin. A Portion Of Land Is Zoned Village Residential With The Remainder Being Agricultural. Property Has Two Road Frontages, One Along Perry St, One Along Highway 12. Close To Lake Simcoe For Boating And Fishing. Excellent Investment Opportunity In A Growing Area. (id:50787)
RE/MAX All-Stars Realty Inc.
35 Bridle Path
Oro-Medonte (Horseshoe Valley), Ontario
Top 5 Reasons You Will Love This Home: 1) Nestled in the heart of Horseshoe Valley, this prime location offers unbeatable access to scenictrails, premier golf courses, world-class skiing, and the luxurious Vetta Spa, with an exciting new school and community centre arriving in 20252) Step into elegance with beautifully designed living spaces featuring gleaming hardwood floors, intricate crown moulding, and a stylishkitchen, while a spacious mudroom with built-in storage keeps everything organized and effortlessly functional 3) Stunning backyard surroundedby mature trees, complete with a cozy fire pit, an inviting deck, and a professionally designed hardscape patio for seamless outdoor entertaining,with direct access from the kitchen, making it the perfect extension of your living space 4) The fully renovated basement (2020) adds incrediblevalue, featuring a spacious recreation room with a gas fireplace, built-in cabinetry, a dry bar with a mini fridge, a stylish bedroom with LED potlights, and a bathroom boasting heated tile flooring, quartz counters, and a sleek glass shower 5) Ample parking and convenience await with anoversized driveway accommodating six vehicles, a spacious two-car garage, and a quiet court location that offers both pr (id:50787)
Faris Team Real Estate
2554 Creemore Avenue
Clearview, Ontario
Welcome to 2554 Creemore Avenue a spacious, custom-built home for lease on a beautiful and private 1.83-acre lot in scenic Clearview. This well-maintained property offers nearly 2,500 sq ft of finished living space with four bedrooms and two full bathrooms, perfect for those seeking peaceful country living with room to grow.The home features an open-concept layout with laminate flooring throughout, a large country-style kitchen with breakfast bar, and bright, comfortable living spaces. The finished basement offers high ceilings and large windows, providing additional space for a recreation room, home office, or family area. Outside, enjoy the large front porch, an enclosed three-season sunroom, and a generous yard surrounded by mature treesideal for relaxing or entertaining. The garage is not included in the lease. A full credit report, employment letter, recent pay stubs, and references are required. A deposit is also required, and this is a no-smoking property.This is a rare opportunity to lease a charming country home in a quiet, family-friendly location. (id:50787)
Keller Williams Real Estate Associates
4 Mcbride Trail
Barrie, Ontario
Must See Brand New ,Never Lived Modern Elevation Detached Home. Nestled Just steps away from the Bustling Heart of South Barrie, This Spacious 2-Storey Detached Home is comes With 4 Bedrooms & 3.5 Washrooms. Main Floor offers Den perfect for work from home, Separate Family Room with Cozy Fireplace. Living Room perfect for Entertaining. Family size Modern Kitchen with Quartz counters & huge Breakfast area. 2nd floor comes with 3 Full Washrooms. Huge Master Bedroom comes with Huge walk in closet & has hardwood flooring. 9' Ceilings on Main & 2nd Floor , Hardwood floors on main with Stained Oak Veneer Stairs and Oak Pickets, posts, and railing, in all finished Stairwells. Upgraded Hardwood flooring with High Doors. Stacked Laundry in the Basement. & Upgraded Baseboards Throughout. Rough in drains for 3 piece washroom in basement. Bigger windows in the basement. Central AC Included. This home also has a 7 year Tarion Warranty for your peace of mind. Just steps away from amenities like South Barrie Go Station, Costco, Schools & Parks & much more. (id:50787)
RE/MAX Gold Realty Inc.
147 Nathan Crescent
Barrie (Painswick South), Ontario
UPDATED, UPGRADED, & UNDENIABLY TURN-KEY! This South Barrie stunner is loaded with practical perks and big-ticket updates, tucked away on a quiet crescent just minutes from Park Place, the GO Station, and every shop, coffee spot, and convenience you could ask for! With standout curb appeal thanks to a manicured lawn and freshly updated front steps in 2022, this 2-storey link home is only connected at the garage and offers over 1,700 square feet of finished living space with a fresh, modern vibe throughout. The updated kitchen steals the spotlight with quartz countertops and a striking black granite sink (2022), complemented by a stylish backsplash and updated stainless steel appliances (2020.) The open-concept main floor is ideal for everyday living and entertaining, while the finished basement adds even more flexibility with a rec room and full bathroom. Retreat to the spacious primary bedroom, which delivers a walk-in closet and semi-ensuite access, and all three bathrooms include some updates like newer fixtures and a recently replaced toilet. The fenced backyard is ready for summer with a newer shed and deck completed in 2022. The garage includes inside entry and a door opener for added convenience. Major updates include an updated furnace, air conditioner, hot water tank, front, back, and garage doors, plus all new windows in 2022. Bonus features include an owned water softener, 100 amp service, central vacuum, Bell Fibe internet availability, and a no-contract security system. This #HomeToStay is ready to impress from the moment you arrive! ** This is a linked property.** (id:50787)
RE/MAX Hallmark Peggy Hill Group Realty
1976 Mcneil Street
Innisfil (Alcona), Ontario
Welcome To This Gorgeous 3-bedroom corner unit Townhouse on a massive 132' lot, that perfectly combines modern design and luxurious amenities.This Home nestled in the highly sought aftercommunity of Alcona, in the heart of Innisfil.Open concept layout,New Modern Kitchen(2022),centre island with quartz counter & backsplash. Boasts 9' ceillings.This home features three generously sized bedrooms.Primary bedroom offering a private sanctuary with an en-suite 5-pc bathroom, organised walk-in closet. New interlock and new lawn on the Back Yard. Its Great Family Community close to Hwy400, walking distance to Grocery and other amenities.Near Beaches, and future go train. Don'tMiss! Must See It! *EXTRAS Electrical Lght's fixtures, window coverings (new zibra-blinds),all S/S Appl's: fridge,stove,dishwasher,built-in microwave, fan hood, new coocktop. Interlocked and fully fencedyard W/No Neighbors Behind!** (id:50787)
Century 21 People's Choice Realty Inc.
18 (Lower) - 30 Wertheim Court
Richmond Hill (Beaver Creek Business Park), Ontario
This basement office space is perfect for modern professionals who thrive on collaboration. Whether you're a tech startup team, marketing agency, financial consultants or creative studio, this versatile environment adapts to your workflow. The open concept layout features flexible workstations that can easily transition from focused individual work to team brainstorming sessions. Your team will appreciate the thoughtfully included amenities - a kitchenette and private bathroom. The location couldn't be more convenient, situated in Richmond Hill's professional hub just minutes from Highways 401 and 404, with ample parking for your staff and visiting clients. The space works particularly well for teams of 5-10 professionals who value both collaboration and privacy options. With move-in-ready furnishings and adaptable work areas, you can start being productive immediately without the hassle of office setup. (id:50787)
RE/MAX Experts

