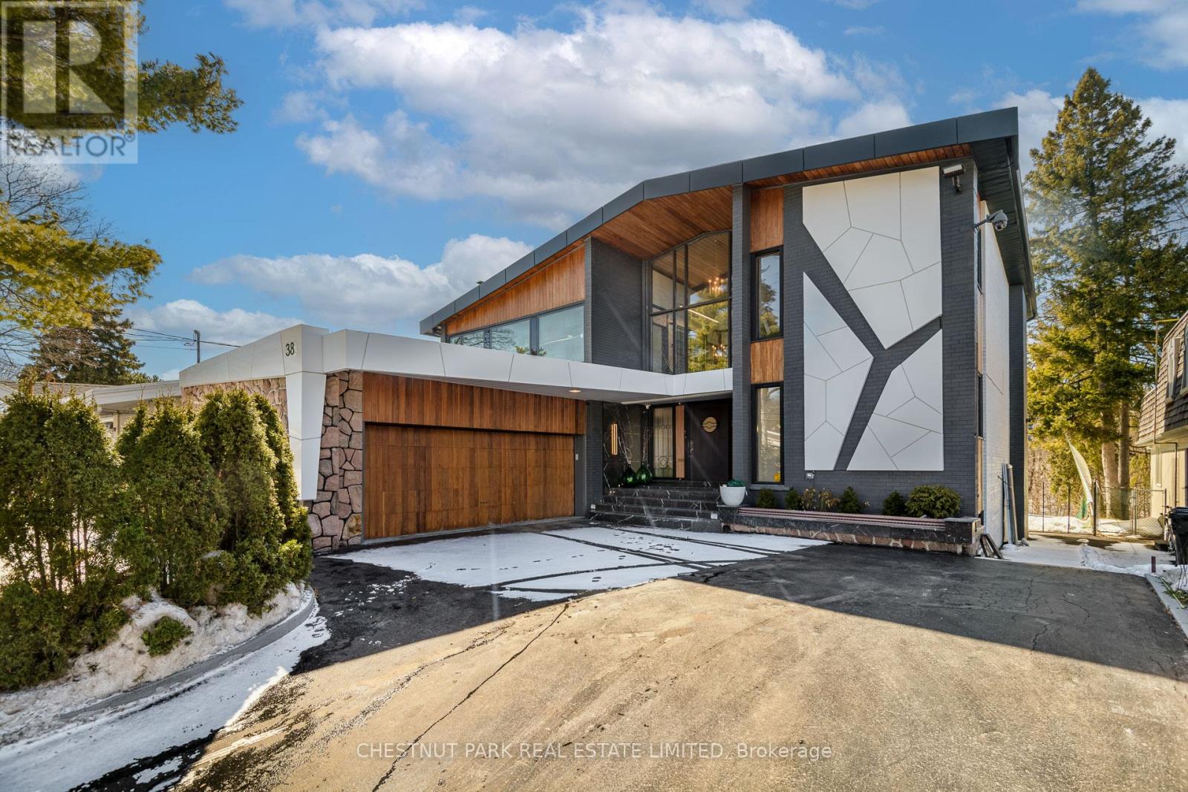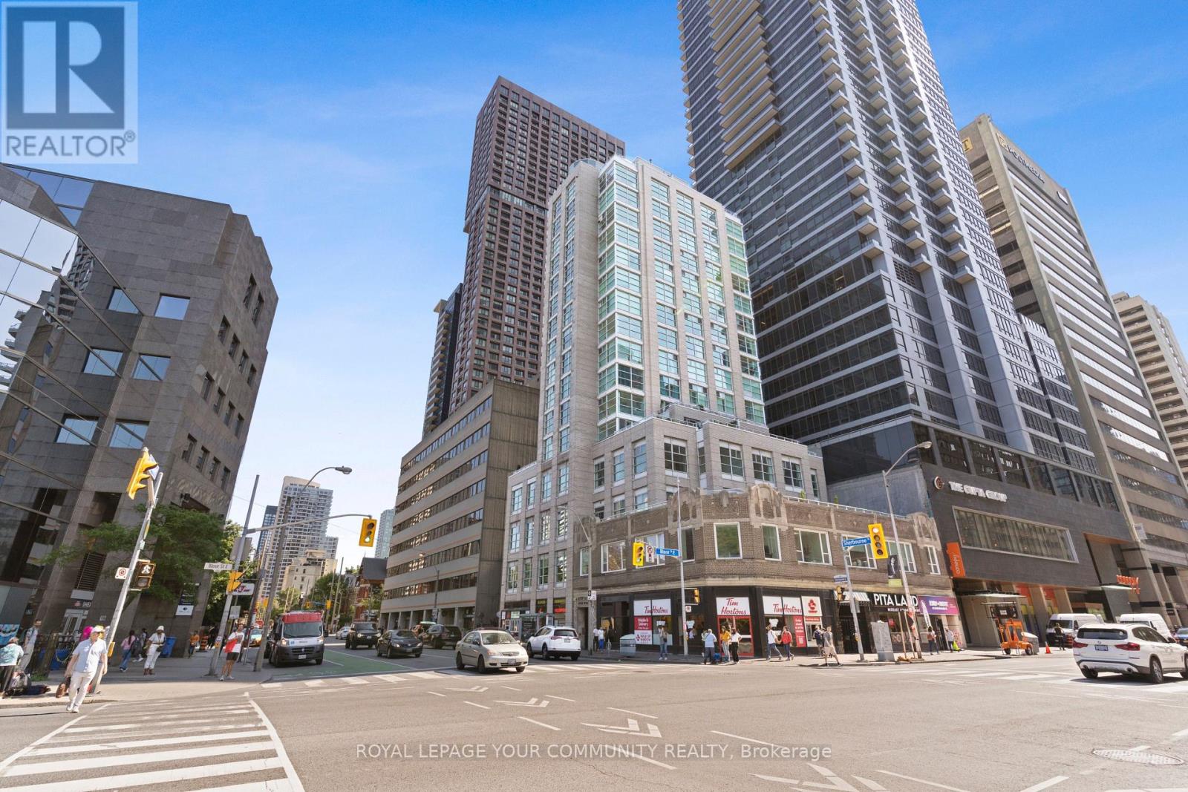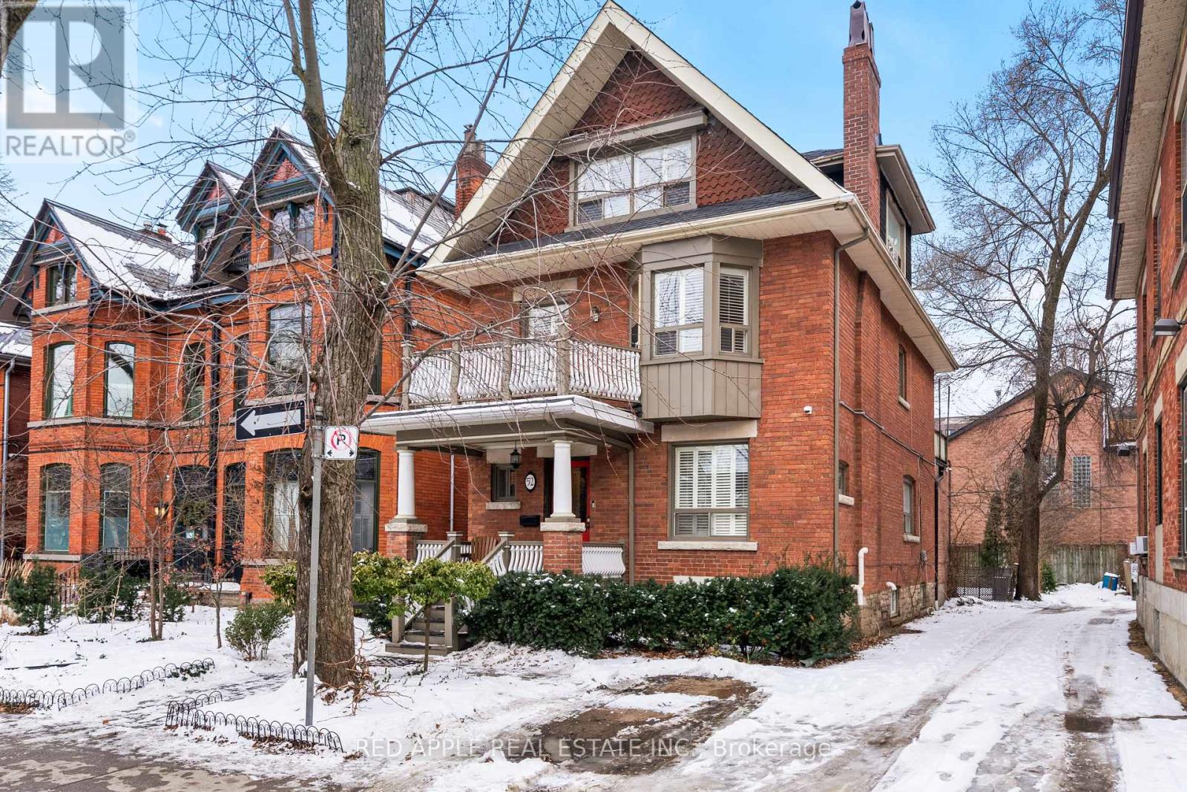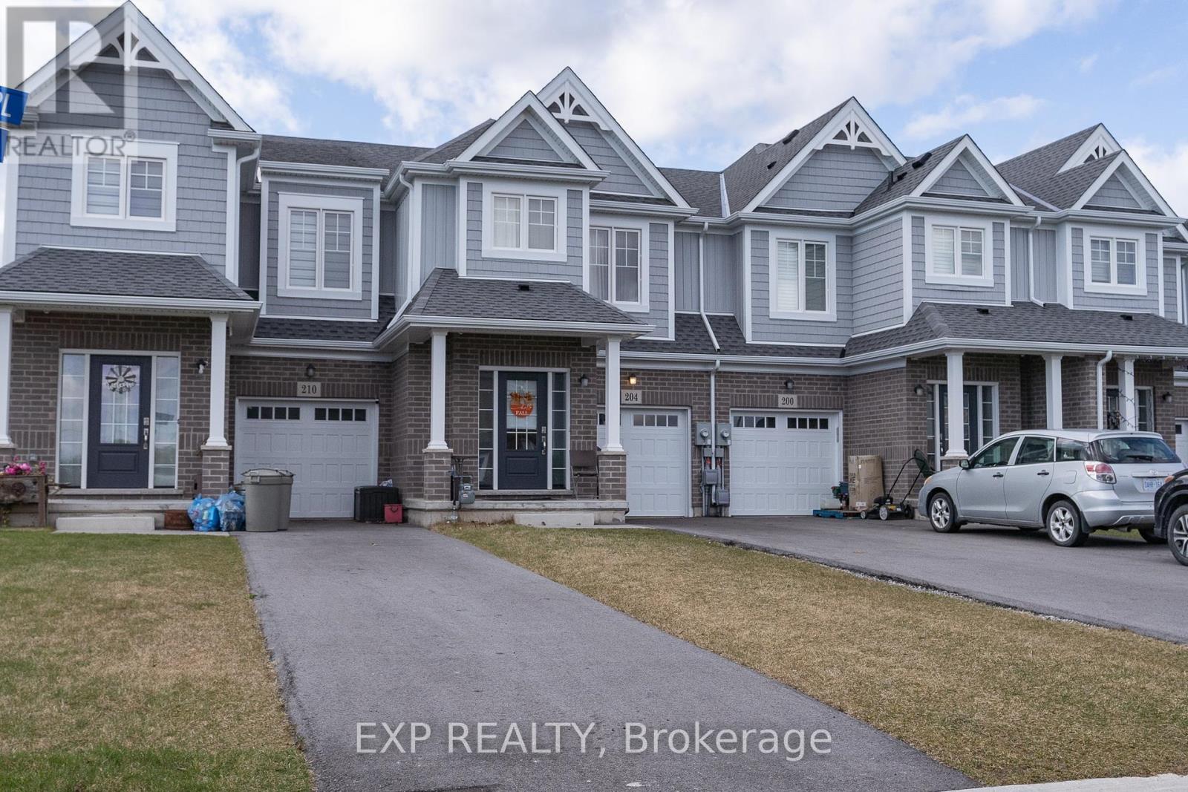38 Purdon Drive
Toronto (Bathurst Manor), Ontario
Welcome to 38 Purdon Drive, where designer elegance meets natural serenity. Nestled on a sprawling ravine lot, this breathtaking property offers a rare blend of luxury and tranquility, making it a perfect retreat just moments from the city's conveniences. Step inside to discover a living space bathed in natural light, showcasing high-end finishes, and elegant flooring. A chefs kitchen awaits, complete with premium appliances, and a spacious islandperfect for entertaining. The primary suite is a true sanctuary, featuring an ensuite and a walk-in closet designed for ultimate organization. Additional bedrooms are generously sized, offering comfort and style for the whole family. Venture outside to your private oasis, where lush greenery and mature trees frame the expansive ravine views. The large deck and landscaped grounds create an ideal setting for outdoor dining, relaxation, and entertaining. This home is a rare gem, seamlessly blending modern sophistication with the beauty of nature. (id:50787)
Chestnut Park Real Estate Limited
4808 - 88 Scott Street
Toronto (Church-Yonge Corridor), Ontario
Watch Video Tour!!!New & Stylish Spacious One Bedroom In Great Downtown Location. Just Steps To The Market , Sony Center, Harbourfront, Toronto Island, Yonge & Financial Districts, Clubs And Shopping. Features Include Top Level Gym, Steam& Dry Sauna, Visitor Parking Spaces, Bike Storage, Sky Lounge, Private Dining Room And Spectacular Views. Custom B/I Furniture, Murphy Bed, Wallpaper, TV-Set Imcluded (id:50787)
Right At Home Realty
602 - 409 Bloor Street E
Toronto (Church-Yonge Corridor), Ontario
Step into a world of possibilities at "The Rosedale", an elegant & intimate building with just 23 residences. Spanning 1240 sqft, this suite occupies half of the 6th floor and features two graciously sized bedrooms, two full bathrooms, two dens and a functional split layout with unlimited potential for customization, easily convert to 3 bedrooms. The expansive primary bedroom serves as a private retreat, with an adjoining den featuring floor-to-ceiling windows, ensuite bathroom, walk-in closet, & and a private terrace overlooking Bloor Street & the serene Rosedale Ravine. Directly next to the kitchen, you'll find both the dining & living rooms perfect for entertaining, and a versatile den that could be your home office, nursery, reading nook, or 3rd bedroom. This remarkable condo is ready for a new owner to fall in love & move in! *photos virtually staged* **EXTRAS** Location is the key, and The Rosedale delivers. Steps from the finest dining Toronto has to offer, luxury shopping, Yorkville, U of T, Rosedale, TTC subway entrance across the street, DVP highway, everything walking distance. (id:50787)
Royal LePage Your Community Realty
222 St Germain Avenue
Toronto (Lawrence Park North), Ontario
Luxury Living in the Heart of John Wanless. Welcome to 222 St. Germain Avenue, a stunning newly built executive home offering impeccable craftsmanship, modern elegance, and top-tier features in one of Toronto's most sought-after neighborhoods. The open-concept main floor boasts wide-plank hardwood flooring, spacious living and dining areas, and a gourmet kitchen with an oversized island, premium Miele appliances, and a breakfast nook. The cozy family room with a 3-sided fireplace opens to a large deck and a beautifully landscaped backyard perfect for entertaining. Upstairs, the primary suite is a true retreat, featuring a spa-like 7-piece ensuite, electric fireplace, and custom walk-in closet. Three additional spacious bedrooms, designer washrooms, and a convenient second-floor laundry complete this level. The lower level is equally impressive, with soaring 11-ft ceilings, radiant heated floors, a wet bar, entertainment unit, guest suite, second laundry, and a walkout to the backyard. Additional highlights include a control four automation and security, a snow-melt system for the driveway and front steps, built-in speakers, premium lighting, and an attached garage with direct access. This architectural gem seamlessly blends luxury and functionality an opportunity not to be missed! (id:50787)
Central Home Realty Inc.
819 - 525 Adelaide Street W
Toronto (Waterfront Communities), Ontario
Luxury Living At Musee In Central King West! Stunning & Spotless One Bedroom + Den Floor Plan (Or 2 Bedroom) Upgraded Well Above Builder's Standard With Tastefully Appointed Interiors & Spacious Main Living Areas. Separate Den Can Easily Be 2nd Bedroom. Extra High Smooth Ceilings Throughout, Wide Plank Flooring, Rich Custom Stone Accents & Tile Work In Kitchen + 2 Full Bathrooms. Extra Large Closet In Den With Bonus Laundry Sink ! Stunning Amenities Included & Within Steps Of Trendy Restaurants, Shops, Nightlife, TTC + Easy Access To The Financial Core! Storage Locker On The Same Level! Shows Very Well, A+! Move In Ready! (id:50787)
Royal LePage Terrequity Sw Realty
52 Rose Avenue
Toronto (Cabbagetown-South St. James Town), Ontario
For the first time in nearly a decade the opportunity to own The Grand Manor of Rose Avenue has arrived. This fully detached Edwardian strikes a seamless balance between investment and opulence. You are ushered through the welcoming hallway upstairs into the generous three bedroom two story owner suite, possessing front and rear terraces. Curl up by the fire or enjoy your coffee on the 19' X 22' rear terrace while you survey an expanse of backyard rarely seen in this proximity to the hustle and bustle of the downtown core. Let the terrace steps guide you to your own private backyard oasis. Wander the grounds as you conceptualize a potential garden suite to fully realize this special property's investment potential (City of Toronto Approval Required). The basement and main floor are separated into two spacious two bedroom units. 2nd and 3rd floor are currently owner occupied so you can move right in. Basement unit has been freshly painted, cleaned and is untenanted. Thank you for showing! (id:50787)
Red Apple Real Estate Inc.
52 - 3600 Morning Star Drive
Mississauga (Malton), Ontario
This 3-bedroom, 3-bathroom townhome offers the perfect blend of comfort and convenience. Nestled in a family-friendly community, this spacious unit has an inviting layout, ideal for a first time buyer or investor. Located just minutes from Pearson Airport, this home is steps from Westwood Square Mall, top schools, parks, and the Malton Community Centre. With easy access to public transit and Highway 427, commuting is a breeze. This is the perfect family home, ready for you to make it your own! (id:50787)
Your Home Sold Guaranteed Realty - The Elite Realty Group
17 Munham Gate
Toronto (Dorset Park), Ontario
RARE Road facing office space available immediately in an ideal location of Scarborough. Easy access from Highway 401. Includes prestigious office address, reception services, client meet-and-greet, to board rooms and meeting rooms, kitchen/lunchrooms, waiting areas. Ideal for professionals such as Accountants, Lawyers, Insurance agent and established business owners for office use only. 3 ideal size office rooms and 1 huge main room with Kitchen. 2 designated parking spots available in the back side. **EXTRAS** for more spots. Tenant can use 2 common washrooms. Easy access to highway and public transit. Office size is approximate. Internet is not included. Hydro is included if not abused. Agents and tenants are responsible to access and confirm the zoning with the City of Toronto and its by-law. (id:50787)
Right At Home Realty
2095 Haig Drive
Ottawa, Ontario
Basement Level Only, Beautifully Basement With 2 Larger Bdrms, 2 Washrooms With Pot Lights,Laminate Throughout. No Smoking Allowed Inside The Premises.The House Is Located In Alta Vista, Close To Hospitals,Shops, Schools, Parks,Public Transits Medical Facilities And Amenities. No Pets Preferred! (id:50787)
RE/MAX Crossroads Realty Inc.
307 - 20 Beckwith Lane
Blue Mountains, Ontario
SEASONAL FURNISHED rental in Mountain House available April 1st 2025. Welcome to this beautiful 3 bedroom 2.5 bath end unit condo at the base of Blue Mountain. The kitchen boasts built-in stainless steel appliances, an induction cooktop and new air fryer. Cozy up by the gas fireplace in the living room and enjoy the incredible view of Blue Mountain. The primary bedroom offers a queen bed, TV, views of the mountains, and 3 piece ensuite. The 2nd bedroom has a bunk bed (double on bottom, single on top) and shares a 3 piece washroom with the 3rd bedroom (queen). Take advantage of the many amenities including the year-round outdoor heated pool, hot tub, sauna, workout room, yoga room, and apres lodge with fireplace. Walk on the trails to Blue Mountain Village. Collingwood is only a short drive away. (id:50787)
Exp Realty Brokerage
6444 Cedar Springs Road
Burlington, Ontario
Escape to elegance with this exquisitely crafted 2.5 acre country estate designed by David Small and meticulously constructed by Baeumler Quality Construction.Sprawling 3,397 sqft bungalow,nestled along the Escarpment offers a seamless blend of luxury & comfort,ensuring every moment feels like a retreat.Step inside to discover a home where space & grace meet in perfect harmony.Open concept Great Room,adorned with a majestic f/p,14'5" ceilings, and expansive windows brings the natural beauty outside in.This gathering space flows beautifully into the dining area and gourmet kitchen.Here, cooking is elevated with its oversized island,bar area complete w/bev & wine fridges,pantry area for storage & a walkout to a covered terrace featuring its own cozy f/p - perfect for cooler evenings.The private bedroom wing is a haven of tranquility.Luxurious primary bedroom w/ 11'4" ceilings,walk-in closet w/ organizers,and 4 pc ensuite that showcases a curbless shower & vanity area.A separate area awaits for guests or children, complete with 2 bdrms,sitting room and 5 pc bathroom.The newly completed lower level is an entertainers dream, featuring a climate-controlled wine cellar, large rec room with another f/p, games area,wet bar, and an addtl bdrm w/4 pc bath.Easy access to the backyard via the walk up entrance.Large unfinished area is perfect for plenty of storage needs or awaits your creativity.Outside,your private oasis incl a swim spa & expansive patio area,making it the ultimate spot for gatherings or quiet reflection.Nearly $1 million spent in upgrades & landscaping, this home ensures effortless living w/ features like a generator,mobility friendly main floor living and r/in for elevator access to the lower level. Located just minutes from shopping at Dundas & Brant Street,enjoy the blend of peaceful country living with convenient access to urban amenities.A true masterpiece of residential design, this home is more than just a living space it's a source of daily inspiratio (id:50787)
RE/MAX Escarpment Realty Inc.
204 Sunflower Place
Welland (770 - West Welland), Ontario
Modern Freehold Townhome | Built In 2022 | 3 Bed | 3 Bath | Income Potential. Step Into This Stunning Freehold Townhome, Thoughtfully Designed For Modern Living With 3 Spacious Bedrooms, 2 Full Baths, And 1 Half Bath! The Open-Concept Layout Is Bright And Inviting, Featuring A Sleek Modern Kitchen With Stainless Steel Appliances, A Center Island, And A Dining Area That Seamlessly Extends To The BackyardPerfect For Entertaining. The Primary Suite Is A Dream, Offering Two Walk-In Closets And A Private 3-Piece Ensuite For Ultimate Comfort. Elegant Hardwood Stairs And Large Windows Throughout The Home Flood The Space With Natural Light. A Long Driveway Plus An Attached Garage Provide Ample Parking For Up To 4 Vehicles. BSMT Comes With A Bathroom Rough-In, Presenting Endless Opportunities For CustomizationCurrently Occupied By Reliable Tenants Who Are Open To Staying, This Home Is A Turnkey Opportunity For Investors Or Buyers Seeking Immediate Rental Income. 24 HRS Notice To All Showings. Conveniently Located Near Parks, Schools, Amenities, Fitch Street Plaza, Welland Historical Museum, Welland River, And More. Situated Near Webber Road And South Pelham Road, Just Minutes From Niagara College, Niagara Falls, And HWY Access. (id:50787)
Exp Realty












