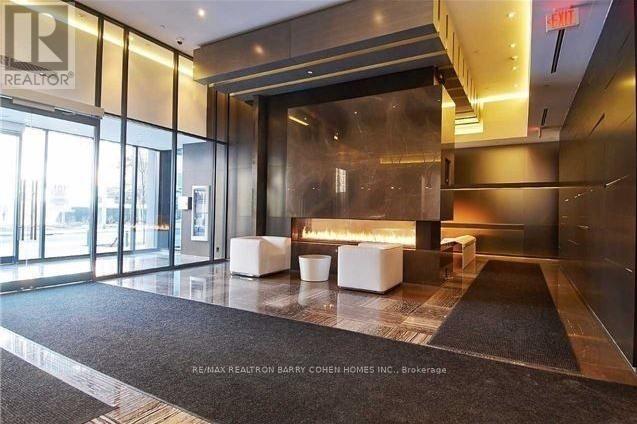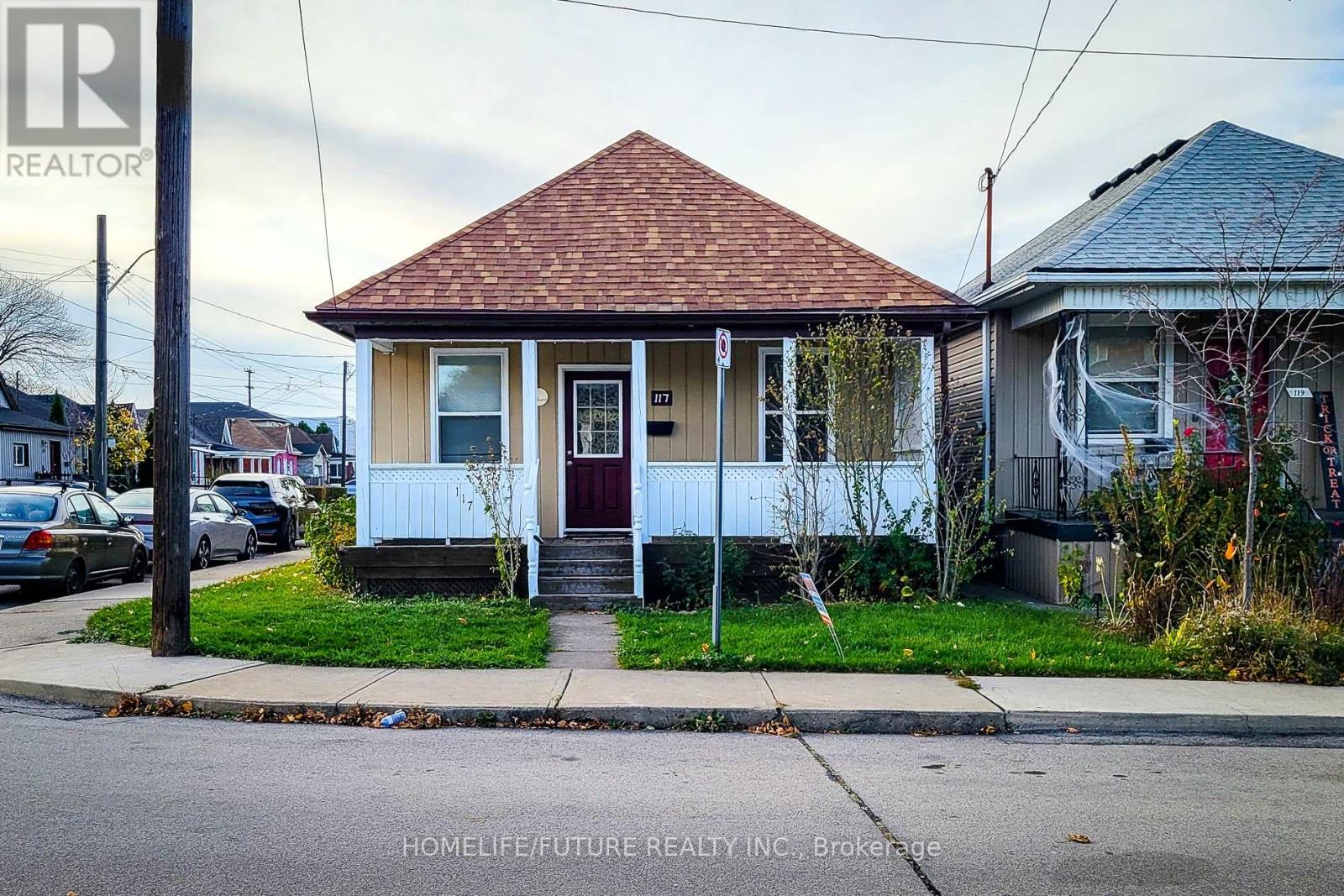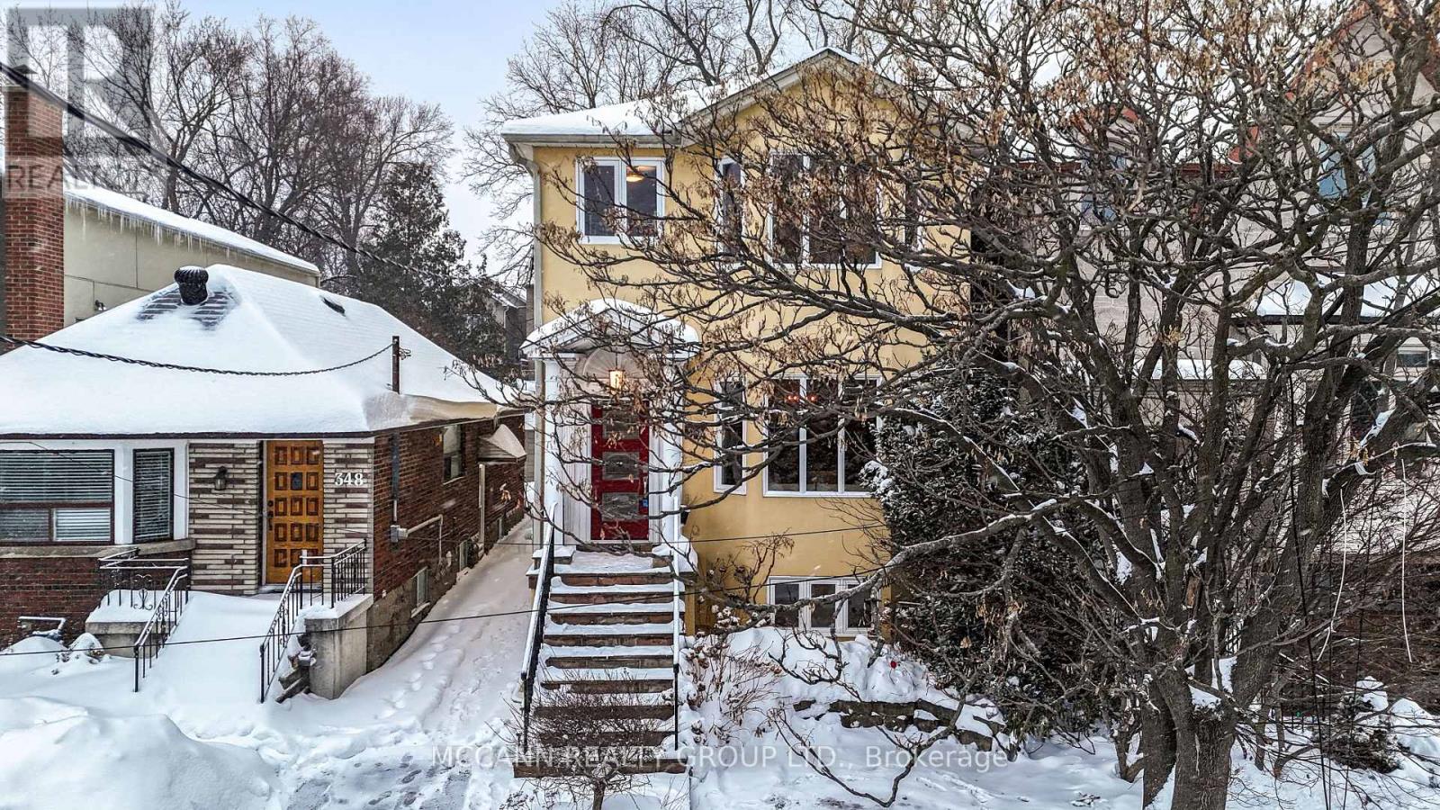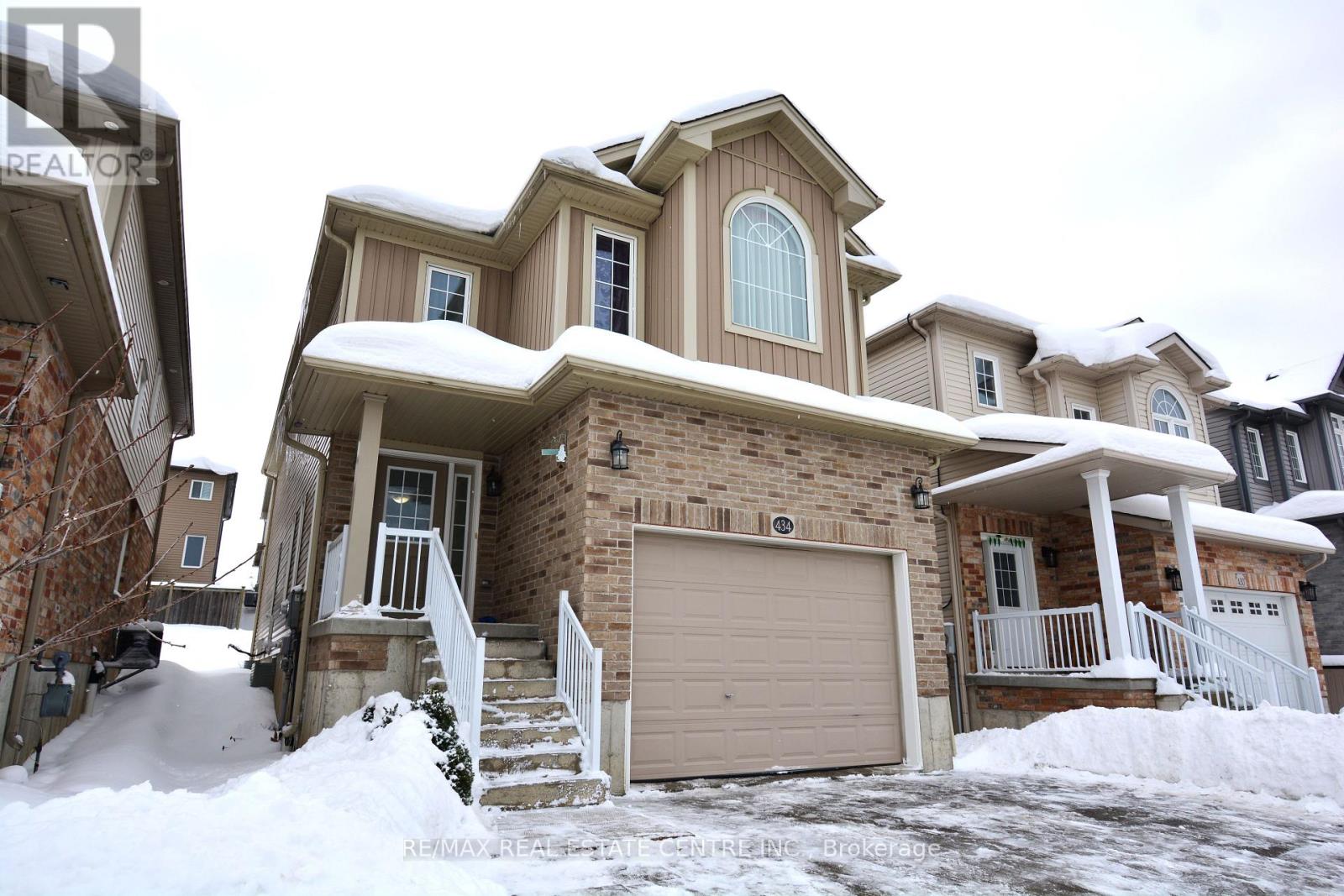598 Mapledale Avenue Unit# Upper
London, Ontario
You will love this private 3 bedroom side split backing onto the Thames River. This renovated home offers hardwood flooring throughout, a Newer roof 2020, and many newer vinyl windows. The main and upper floor offers 3 bedrooms, 4 pieces bathroom and separate laundry. The best part of this property is the large private rear yard which is maintained by the landscaping company and it's backing onto the Thames River. You will enjoy relaxing mornings with the birds. Do not miss this opportunity of living in this unique and rare property in one of London's best neighbourhoods. Tenant pays 70% of all utilities. The upper unit has it's own separate laundry...Garage is free for first year and after 1 year the landlord may keep or rent out for $125 a month (id:50787)
Keller Williams Edge Realty
409 - 1 Belvedere Court
Brampton (Downtown Brampton), Ontario
Welcome to the prestigious Belvedere Building, located in Downtown Brampton! This inviting unit features a (1+1) design. Newly re-finished herringbone flooring, newly painted, unobstructed views from your balcony & walk out to the building rooftop terrace, ideal for both relaxation and entertaining! The spacious primary bedroom, ample den with closet, and modern, stylish paint colors enhance its charm. The tall kitchen cabinets add an extra touch of functionality to the space. Enjoy the convenience of being just moments away from restaurants, Gage Park, the Farmers Market, the Go station, YMCA, and more! (id:50787)
RE/MAX Escarpment Realty Inc.
4508 - 101 Charles Street E
Toronto (Church-Yonge Corridor), Ontario
Discover urban elegance near the iconic Yonge & Bloor. This well-designed 1 bedroom + den condo on the 45th floor boasts an open-concept layout featuring a gourmet kitchen with stone countertops and a breakfast island, flowing seamlessly into the living area, which opens to an oversized balcony. The bedroom offers ample closet space, and the versatile den is ideal for a home office. The unit includes 1 parking spot and 2 lockers. A spa-inspired bathroom adds a touch of sophistication. Enjoy world-class amenities, including an outdoor pool with cabanas, gym, party room, guest suites, and 24-hour concierge. Convenient ground-floor retail includes Rooster Coffee, Rabba Market, and dry cleaning services. Don't miss this opportunity to won a stunning unit in one of Toronto's most sought-after locations! (id:50787)
RE/MAX Realtron Barry Cohen Homes Inc.
2 - 9 Oakdale Avenue
St. Catharines (Oakdale), Ontario
NEWLY RENOVATED AND PAINTED LIVING, DININD AND KITCHEN ON THE MAIN FLOOR AND THREE BED ROOMS ON THE UPPER LEVEL, IN BEST LOCATION OF OAKDALE AVE. FULL OF MATURAL LIGHT AND BIG LIVING DINING ROOM. NEW FRIDGE, STOVE, WASHE AND DRYER. NEAR TO ALL AMENITIES LIKE SHOPS, PARKS , SHCHOOLS AND HIGHWAY. YOUR CLIENT WILL LOVE IT. SHOW WITH CONFIDENT. EASY SHOWING WITH LOCK BOX. (id:50787)
Century 21 Green Realty Inc.
117 Harmony Avenue
Hamilton (Homeside), Ontario
Welcome To The 117 Harmony Ave Home. This Charming Corner Lot Bungalow Is In The Family Friendly North Home Side Neighborhood For Sale. The Main Level Boasts Large Porch, Bright 3 Bedrooms Plus Two Washrooms, Open Concept Living/Dining & Kitchen, Stackable Main Floor Laundry, Hardwood Flooring Throughout, Upgraded New Led Light Fixtures, Private Parking Pad, A Large Deck With Benches For Bbq With Family & Friends! It's Perfect For The First Time Buyer Or Investor. Close To Centre Mall, Transit And The Highway, This One Won't Last! The Water Proofing Along With Install The Sump Pump Is Done For The Property And The 25 Year Warranty Will Be Provided To The New Buyer. Installed Hi Efficiency Tankless Hot Water. The property is no longer staged. (id:50787)
Homelife/future Realty Inc.
126 Glenrock Road
West Nipissing (Sturgeon Falls), Ontario
Waterfront! Sandy Beach! Private! Gorgeous Open Concept 3 Bedroom One Floor Home On A Beautiful 1.45 Acre Lake Front Property Located In A Sheltered Bay On Lake Nipissing With 205 Feet Of Lake Frontage! A Large Covered Patio Entry Lets You Enjoy All Weather & All Seasons! This Spacious Home Features A Sunken Living Room, French Doors To An Awesome Sunroom. Lots Of Cupboards & Breakfast Bar In The Kitchen With A Walkout To The Patio, Dining Room Overlooks The Living Room & All With Great Views Of The Lake! 3 Bedrooms, 4 Pc Bath, Laundry Tucked In The Closet Off The Kitchen. Shelving In The Crawl Space For Added Storage. Bright South East Exposure Offers Amazing Views! 3 Garages! 24X34, 21X34 & A 16X26 Garage Is Currently Divided Between Workshop/Storage & A Guest Bunkie! Surrounded By Cedars For Privacy! Many Magnificent Mature Trees! A Fire Pit At The Water! A Dock For Your Boat! Summer & Winter Waterfront Recreation At Your Doorstep! Fishing! Snowshoeing, Snowmobiling... Year Round Country Living! A Retreat! A Great Location! Just A Short Drive To All Amenities In Sturgeon Falls! Easy Commute To North Bay Or Sudbury! Only 4 Hrs To Toronto Or Ottawa! (id:50787)
Right At Home Realty
1304 - 130 River Street
Toronto (Regent Park), Ontario
Welcome to Artworks Tower, located at 130 River St. This impeccably designed 2-bedroom, 2-bathroom suite offers a bright, open-concept layout that perfectly suits end-users and investors alike. With vacant possession and non-rent-controlled status, this is a prime opportunity to secure a stylish residence with flexible upside potential in one of Toronto's fastest-growing neighbourhoods. The efficient layout is enhanced by unobstructed west-facing views from the balcony, bringing in natural light and skyline vistas. The combined living/dining area connects seamlessly to a sleek, modern kitchen featuring quartz countertops, integrated appliances, and a central island - Ideal for daily life or entertaining. Both bedrooms are true, fully enclosed spaces (no glass partitions), each with floor-to-ceiling windows and closets. The primary suite includes a 3-piece ensuite with a glass-enclosed shower, while the second bathroom offers a deep soaking tub for added relaxation. A stacked washer and dryer complete the space. Included with the unit is underground parking and a private storage locker, adding immediate practicality and value. Residents enjoy top-tier amenities including a fully equipped gym with CrossFit zones, a 4th-floor outdoor terrace with dining and gardening spaces, a children's play area, co-working lounges with meeting rooms and a patio, a party room, and a retro arcade/game room. Located steps from TTC transit, with quick access to downtown, the DVP, and nearby Riverdale Park West with its trails and dog runs, this location offers the best of both city life and green space. Whether for living or leasing, this is a smart, future-focused investment. (id:50787)
Keller Williams Advantage Realty
346 Fairlawn Avenue
Toronto (Bedford Park-Nortown), Ontario
Stunning Renovated 4+1 Bedroom, 4 Bathroom Home in Bedford Park Neighbourhood. This beautifully renovated home is move-in ready and boasts top-tier features throughout. Spacious open-concept living and dining area with hardwood floors, a fireplace and a large picture window. The renovated eat-in kitchen includes high-end appliances, double sinks, a centre island and overlooks the family room, which has a walk-out to a covered, water-resistant deck and the backyard. A convenient main-floor powder room adds extra functionality. The primary bedroom suite is truly an oasis, featuring vaulted ceilings, wall-to-wall closets, and a luxurious 5-piece ensuite with a soaking tub, skylight, double sinks, and a shower. Three additional bedrooms are bright and airy, with ample closet space. The second-floor bathroom includes a skylight and shower with vanity. The dug-down lower level (approx. 7.5 ft in height) offers a recreation room, a 5th bedroom, a 4-piece bathroom, a laundry room, and a furnace room. Enjoy the outdoors with a professionally landscaped backyard featuring a saltwater pool, play area, and gas hook-up for BBQ. The home also has heated flooring in both the primary and lower bathrooms. The mutual drive leads to a garage with skylight for added light for an art studio. Just steps away from Avenue Rd's fine dining, shops, and parks, this home is also in the coveted John Wanless/Glenview Senior Public School and Lawrence Park Collegiate Institute district. It's also conveniently close to some of Toronto's prestigious private schools. Don't miss your chance to own this beautifully updated home in one of Toronto's most desirable neighbourhoods! Front yard parking is non-conforming. Owned Hot Water Tank (id:50787)
Mccann Realty Group Ltd.
20 (2nd Floor) - 10 Lightbeam Terrace
Brampton (Bram West), Ontario
Excellent Opportunity to Lease a premium office space on the border of Mississauga and Brampton, near the 401/407 highways, in a high-traffic industrial complex. Enjoy excellent exposure on Steeles Avenue with large signage privileges. This location is ideal for professional offices such as Real Estate Brokerages, Law firms, Accountants, Insurance Brokerages, Immigration, or Employment Agencies. The space includes five large offices, one conference room, one kitchenette, one washroom, and a separate entrance. This is a fantastic opportunity to secure a prime location in a busy area with great visibility. (id:50787)
Century 21 Green Realty Inc.
434 Woodbine Avenue
Kitchener, Ontario
Remarks Public: Welcome to 434 Woodbine Avenue, Kitchener, in the Huron Park Neighborhood! This 2131 sq. ft. family home offers 4 large bedrooms and 4.5 bathrooms, including two ensuites, plus a finished basement with an in-law setup. The open-concept main floor features a spacious living & great room and a 1.5-car garage with a double driveway. The basement includes 2 bedrooms, a dining area, a full bath, laundry, and ample storage perfect for extended family. Located in a safe and family-friendly community, this home is close to parks, schools, and walking trails. Enjoy easy access to Huron Natural Area, the largest natural space in Kitchener, with scenic trails, ponds, and forests. Commuting is a breeze with quick access to Highway 401, making it convenient for those working in Waterloo Region or the GTA. (id:50787)
RE/MAX Real Estate Centre Inc.
43 Foxtail Avenue
Welland (West Welland), Ontario
Bright, spacious, and full of character, this 4-level backsplit in Welland is ready to impress so let's take a tour! On the main floor, the open-concept living and dining room features vaulted ceilings, hardwood floors, and large windows that fill the space with natural light. The eat-in kitchen has everything you need for everyday living and entertaining, including a functional island with storage, a double oven, a pantry, and a coffee bar. Just off the kitchen, you'll find a beautiful addition. This modern space includes in-floor heating, sconces, French doors that allow for privacy from the rest of the house, sliding doors to the backyard, and even a separate entrance. As it can be closed off and accessed separately, this space is perfect for a variety of home-based businesses, an office, a gym, or a studio. Upstairs, the second level has three bedrooms with large windows and spacious closets, along with a roomy 4-piece bathroom. Move to the lower level where you'll find a 3-piece bathroom with a jetted tub and a rec room that offers endless configurations, including a cozy living area, a craft station, or a reading nook. The basement provides even more space, featuring a fourth bedroom currently set up as an office and gym, a bonus area for storage or hobbies, a large laundry room, and plenty of extra storage. The attached two-car garage provides additional space, perfect for seasonal storage or keeping vehicles out of the weather. Continue the tour outside to where the covered front porch is a welcoming spot to start your day or enjoy the backyard, which is partially fenced and overlooks trees for a private and serene setting. A concrete patio with a gas line for a BBQ is perfect for outdoor dining. Located in a quiet, family-friendly neighbourhood on a school bus route, this home is close to parks, trails, and local amenities. With its versatility and charm, this is a home that fits every season of life! (id:50787)
Royal LePage NRC Realty
3 Callon Drive
Ancaster, Ontario
Spacious 3 bedroom freehold in Ancaster. Tiffany Survey. CDI built 1565 sqft, which boasts 9ft ceilings on the first floor, hardwood floors in living/great room. Upgraded kitchen cabinets, 40 uppers and granite countertops slide in stove and roomy dinette with sliding patio doors to deep fenced in yard. You'll love the 2nd floor laundry room with double doors. The master bedroom has a large walk-in closet and a 3pc ensuite with oversized shower. Elegant oak staircase and hardwood landing. There is a rough-in 3pc in the basement and one room partially finished with drywall. Elevate your lifestyle in this convenient location in Ancaster. (id:50787)
Royal LePage NRC Realty












