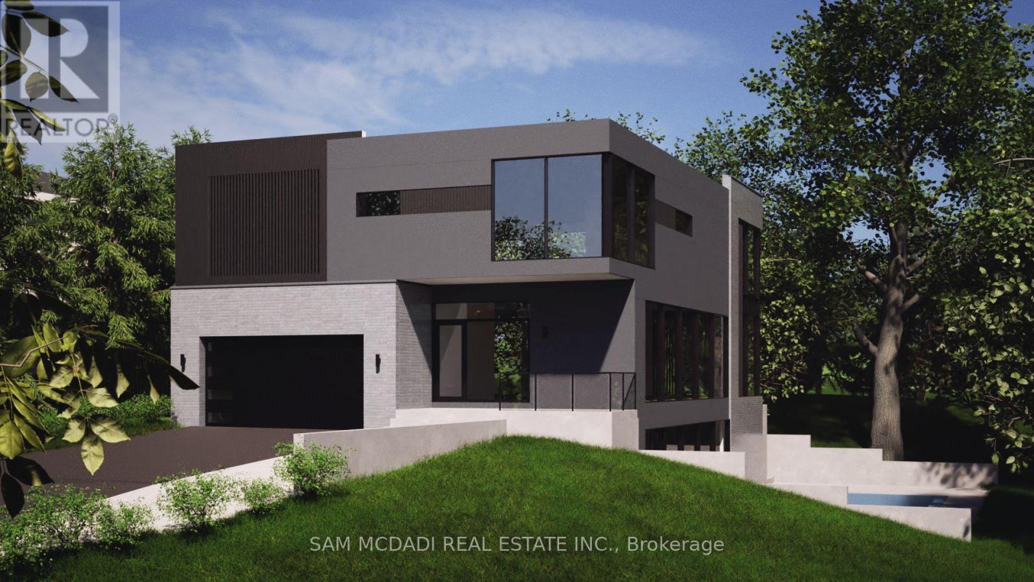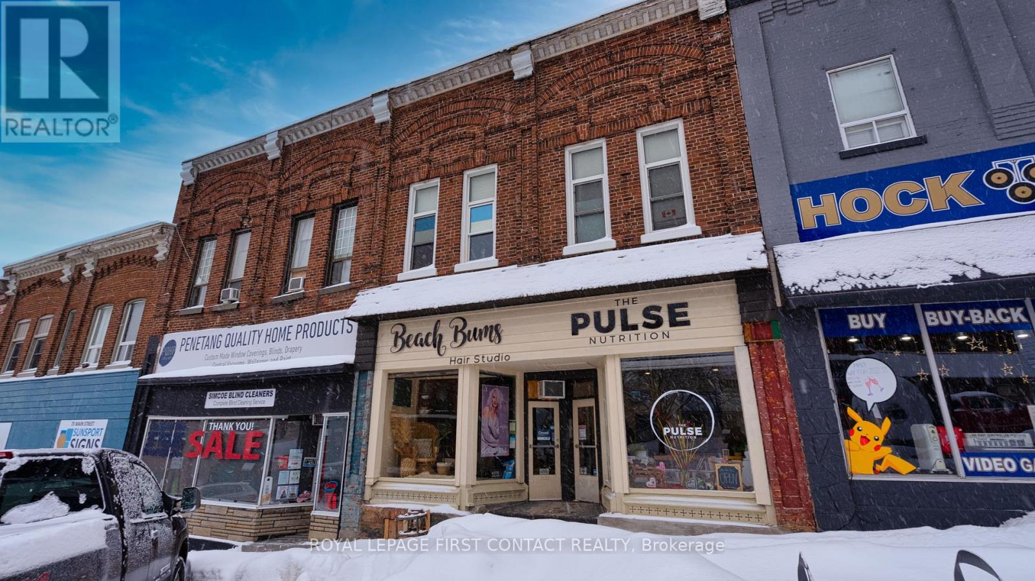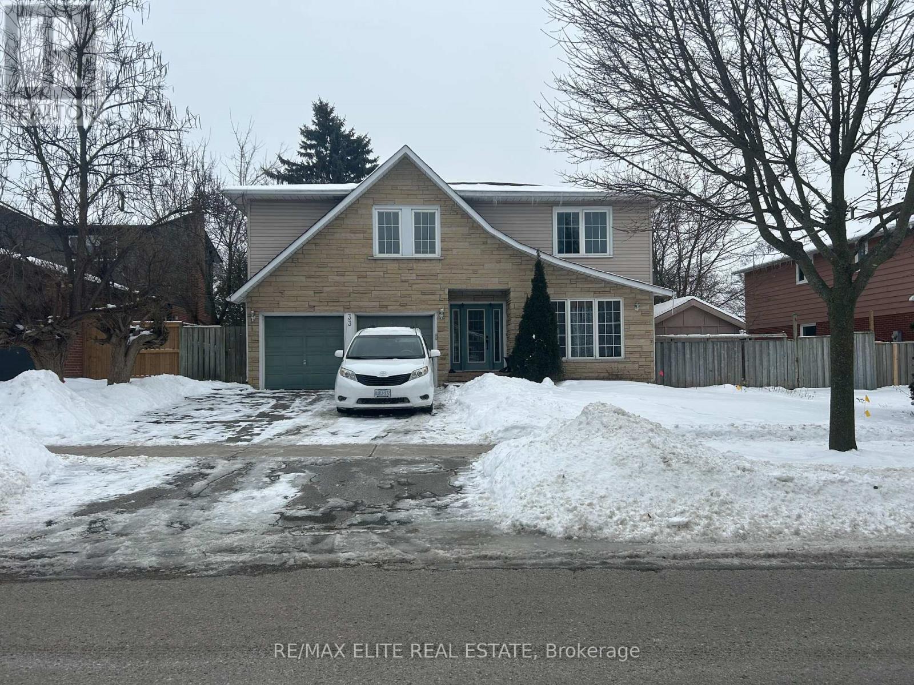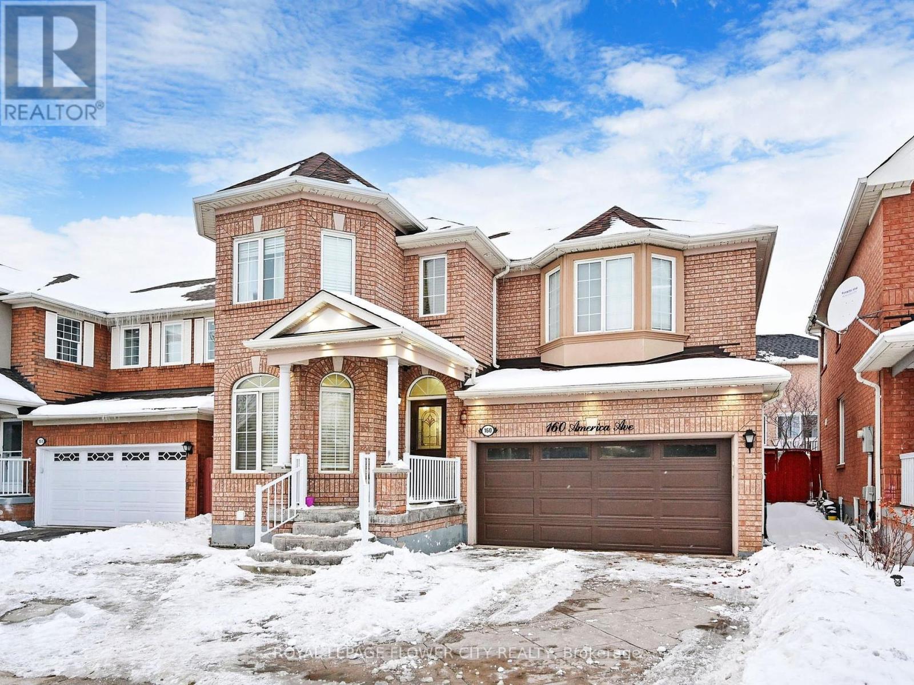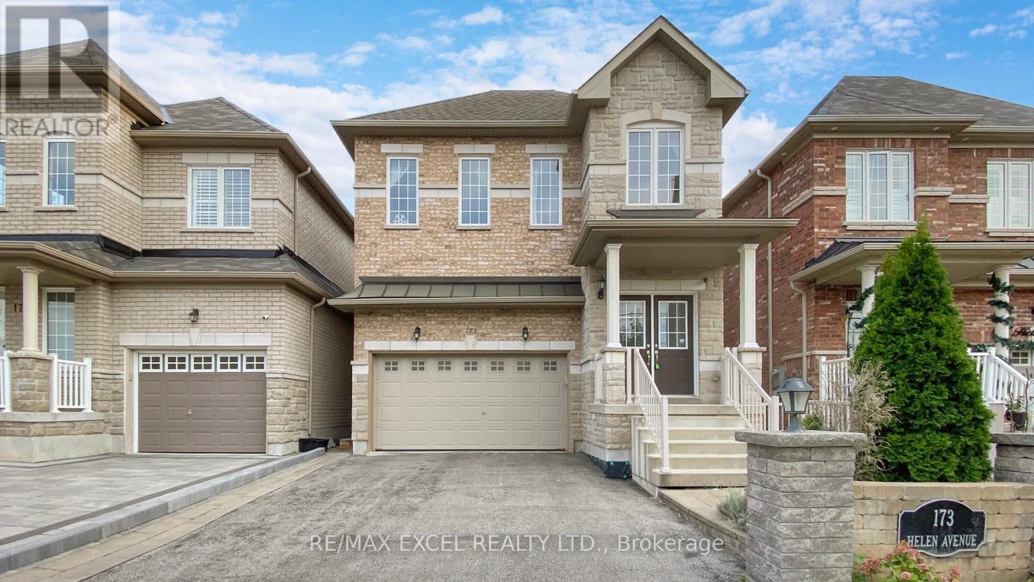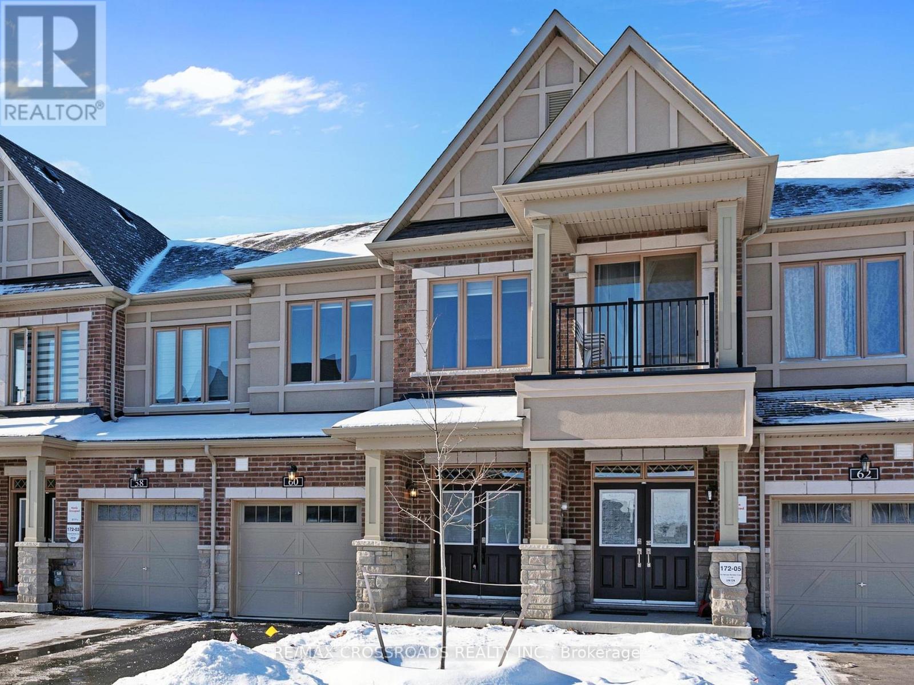13 Seedland Crescent
Brampton (Sandringham-Wellington), Ontario
Beautiful and Cozy Freehold Townhouse featuring 3+1 Bedrooms, 3.5 Washrooms in an extremely sought after Friendly Neighbourhood Of Brampton. 2089 sq. ft Lot area and 1727 Sq. ft floor area above ground as per MPAC, #Finished Basement with Huge Rec Room and Full Washroom offers additional space, Perfect for the 1st Time Home Buyers/Investors. #NO SIDEWALK. #CARPET FREE house. #DOUBLE DOOR Entrance with A Good Size Foyer. Fully Functional Lay-Out. Pot Lights In the Living Area. 9' ceiling on the ground floor. Oak Staircase. #Spacious Kitchen with Quartz Countertop, Breakfast Bar, Backsplash and lots of storage space. #Extra long Laundry & conveniently located on the 2nd Floor. . #Paved Backyard with a beautiful GAZEBO. #Extended Driveway. Clean, Well Maintained House with Bus Stops within 2 minute walking distance. Convenient Location with Schools, Parks, Soccer Community Center, Highway 410 and Auto Mall, all within just 5 minute drive. (id:50787)
Century 21 Legacy Ltd.
1470 Pinetree Crescent
Mississauga (Mineola), Ontario
In the heart of Mineola West, this remarkable ravine lot awaits the most discerning of Buyers who are ready to embark on building an unrivalled property spanning 5,333 square feet above grade. Beautifully situated on a private 110 x 150 ft lot surrounded by lush mature greenery, The Credit River, and other exclusive homes, this is an absolute once in a lifetime opportunity for those looking to create utter sophistication in the form of bricks and mortars. Walk the grounds and visualize yourself in your very own dream home with an expansive open concept floor plan, floor to ceiling windows, soaring ceiling heights, the latest in modern smart home technology, and a lower level complete for the entertainer at heart. Envision a luxurious outdoor living experience designed with an in-ground pool, cabana, alfresco dining, and more. Here, your vision can truly unlock a world of possibilities. Being one of South Mississauga's best neighbourhoods, you're within reach of renowned schools including Mentor College private school and Kenollie Public school as well as a Mississauga's Golf and Country Club, Rowing Clubs, Port Credit and Clarkson's restaurants, trendy shops and cafes, and a quick commute to Toronto via the QEW/Go Station. (id:50787)
Sam Mcdadi Real Estate Inc.
6835 Highway 93
Tay, Ontario
INCREDIBLY VERSATILE PROPERTY ON 2.35 ACRES WITH VISUAL EXPOSURE & ENDLESS LIVING & WORKING POSSIBILITIES! Experience unmatched versatility and opportunity with this dynamic dual-purpose property on 2.35 acres, perfectly positioned for business, living, and growth. Boasting prime visibility from Highway 93, this site is a powerhouse for entrepreneurs, innovators, and families seeking a property that works as hard as they do. At its core, a sprawling 75 x 40 ft., 2,200 sq. ft. detached workshop stands ready to handle your business needs, equipped with four bay doors (two at 14 x 12 ft., one at 12 x 10 ft., and one at 8 x 9 ft.), all with 16 ft. clearance, offering ample flexibility for operations. An 800 sq. ft. office space and additional living quarters further enhance its functionality, making it an incredible asset for commercial endeavours. The property also features a modern, spacious 2-storey home offering five bedrooms and five bathrooms total, and an attached garage. The finished basement provides excellent in-law potential or additional living space. The property features 200-amp service in the house, 100-amp service in the basement, and 200-amp service in the shop. With abundant parking for over 20 vehicles, this property is designed to meet both business and personal needs. Outdoors, the picturesque setting with a private pond offers a sense of serenity while being just 10 minutes from Midland and close to Orr Lake, parks, beaches, trails, and golf courses. For those looking to expand their footprint, an option to acquire additional acreage makes this an investment with limitless potential. Whether you want to grow your business, accommodate multi-use ventures, or create a home base for innovation and potential revenue, this property delivers unparalleled opportunity. Don't miss this chance to own a rare combination of work, lifestyle, and commercial potential in a highly sought-after location! (id:50787)
RE/MAX Hallmark Peggy Hill Group Realty
810 - 185 Dunlop Street E
Barrie (Lakeshore), Ontario
WELCOME to the exquisite Lakhouse condo community in Barrie on the shore of Lake Simcoe's Kempenfelt Bay. This IMPERIAL Floor Plan offers 1 Bedroom + Den (Office, Guest Room) + 2 full Baths offers a spacious 879 sqft open floor plan with tasteful neutral decor and high-end finishes throughout. Open concept floor plan leads you from the welcoming foyer with double closet and multi-purpose den through the comfortable dining space and on to the floor-to-ceiling windows of the living room that overlook Kempenfelt Bay. Designer galley kitchen with built-in stainless steel appliances, modern smooth front cabinetry, quartz counter tops, plenty of functional workspace and storage. Large windows and sliding doors provide incredible flow of natural light. Stunning primary suite is complete with large closet and privacy of spa-like ensuite - sleek dual sink vanity, glass walled shower, plenty of storage. Modern enclosed balcony with Lumon frameless glass open-air system that allows window panes to easily slide & stack - open to enjoy the breeze from the lake, or closed on cooler days creating a quiet protected sunroom. Dual access to balcony via living room and bedroom sliding doors. Pot lights and track lighting allow you to set the interior vibe, whether day or night. Convenience of full guest bath and ensuite laundry. Experience the luxury of lakefront living. This resort-inspired 10 storey condo offers contemporary Nordic-style and design throughout this suite and into the striking common areas. This is a premiere location for exclusive condo life in the waterfront community of Barrie! Enjoy a leisurely stroll on the waterfront boardwalk, or hike on the Simcoe County trails in all seasons. Easy access to key commuter routes - north to cottage country - south to the GTA. Steps to the amenities for a busy lifestyle - services, shopping, fine and casual dining, entertainment offered by downtown Barrie. Welcome to the luxury and convenience of waterfront condo life in Barrie! (id:50787)
RE/MAX Hallmark Chay Realty Brokerage
RE/MAX Hallmark Chay Realty
7304 Glen Ellen Drive
Ramara, Ontario
Tired of the hustle and bustle? This stunning custom-built 3-bedroom waterfront lakehouse is your perfect getaway not just for summer, but for all four seasons. Nestled on the pristine shores of Lake Couchiching, this immaculately kept retreat offers breathtaking sunset views and the ultimate escape into nature, with all the comforts of full-time living. Wake up to panoramic lake views through large windows that fill the home with natural light. Enjoy boating and swimming in the summer, vibrant fall colours, snowshoeing and cozy fires in the winter, and fresh spring mornings on the deck. Plus, with easy access to skiing at Collingwood and Mount St. Louis, winter enthusiasts will love hitting the slopes just a short drive away. A fully equipped modern kitchen makes it easy to entertain family and friends, while the spacious open-concept layout ensures comfort no matter the season. Designed for year-round living, this home is fully insulated, with reliable heating, modern utilities, and easy access even in winter. Whether you're looking for a peaceful retreat or a place for endless adventure, this private lakefront oasis offers it all. Reconnect with nature, slow down, and create unforgettable memories right here, in your own perfect escape. (id:50787)
Coldwell Banker The Real Estate Centre
79 Main Street
Penetanguishene, Ontario
79 & 81 Main Street - Fully tenanted - Located on one of the most desirable areas in the downtown core, this commercial/residential building is bursting with potential. Just steps to shopping, restaurants, services & waterfront. Currently CG-7 zoning, (DW zoning in 2023) allows for a wide variety of commercial/residential uses. A spacious main floor plan offers 2 separate open concept commercial spaces. The main floor interior is renovated, maintained & upgraded with modern decor; featuring Pot lights, gorgeous flooring, exposed brick walls and finishes from the original construction era. The exterior is low maintenance brick & sleek large commercial grade signage. This comprehensive CG-7/DW Zoning & site offers many development options to expand the commercial space or add on multi-residential units. Plenty of room to build out an additional residential unit in the back of the main floor. The second floor boasts two large apartments. The back unit currently offers one bedroom plus TWO dens. The front apartment with views of Georgian Bay is a one bedroom, with den & laundry. Both units with large Skylights. The basement is partially finished with tons of storage space or create another unit. This building is the perfect spot for a retailer, hotel, restaurant, lawyer, accountant, doctor, therapist, realtor, or entrepreneur looking for a well-presented office in the downtown core with endless opportunities with ongoing business development & improvements nearby. Please note this town has a Community Improvement Plan (id:50787)
Royal LePage First Contact Realty
33 Hamilton Hall Drive
Markham (Markham Village), Ontario
Beautiful executive home in peaceful Markham Village , great for employees at nearby Markham/Stouffville hospital and nearby amenities, spacious with furniture, appliances and tv included in rent. List of furniture attached to listing. Very close to Highway 7 and Markham Road shopping and dining experience. and great schools. 4 bedrooms, 3 baths, one room in basement reserved for Landlord's belongings. Nicely appointed kitchen open concept to breakfast area and family room with walkout to backyard. Indoor open to garage with mudroom and sideyard exit. equifax detailed report with score, latest 3 paystubs, job letter, ID, landlord references required. (id:50787)
Comflex Realty Inc.
510 - 30 Dunsheath Way
Markham (Cornell), Ontario
Beautiful Stack Condo Townhouse In Excellent Location. Bright And Spacious near Stouffville Hospital and close to Highway 7. 2 Bedrooms Home With 2 Washrooms, Open Concept Modern Kitchen With Breakfast Bar. Balcony. Close To 407/Hwy7, School, Public Transit, Stouffville Hospital, Cornell Community Center. Move In And Enjoy! Can be given partially furnished with bedroom furniture and other furniture if tenant wants. Fridge, Stove, Dishwasher, Dryer, Washer, Back Splash, one under ground Parking and one Locker for tenants to use. separate hydro meter *For Additional Property Details Click The Brochure Icon Below* (id:50787)
Ici Source Real Asset Services Inc.
160 America Avenue
Vaughan (Vellore Village), Ontario
A rare opportunity to own a stunning Double Car Garage detached home in one of Vaughan's most desirable neighbourhoods. This 4+2 bedroom, 4-bathroom home offers over 3,500 sq. ft. of total living space, with 9-ft ceilings on the main floor, complemented by elegant crown moulding and pot lights throughout. The home is filled with natural light thanks to large windows, creating an inviting and bright atmosphere. The spacious family-sized kitchen features a gas stove, stainless steel appliances, and a breakfast area that opens up to a walkout leading to the backyard. Upstairs, you'll find 4 generously sized bedrooms,2 baths, including a master suite with a private ensuite and a jacuzzi tub. The fully finished basement offers a large living area, 2 extra bedrooms, and a beautifully finished washroom perfect for guests or extended family. Outdoor features include pot lights all around the property, a stamped concrete driveway which leads to the backyard, ideal for Families or investment. **Extras** : Ideally located close to public transportation, shopping centres, schools, Mackenzie Health Hospital, the library, Vaughan Mills, Hwy 400 and other key amenities. (id:50787)
Royal LePage Flower City Realty
173 Helen Avenue
Markham (Village Green-South Unionville), Ontario
Rarely Found Detached House In The Prestigious South Unionville Neighbourhood! One Of The Newest Built - Less Than 10 Years Old. Approximately 3100 Sqft With Latest Technology Such As Dual Climate Control, Where You Can Adjust 1st/2nd Floor Temperatures Independently - Big Saving On Your Energy Bills! Unprecedented All Walk-In Closet In All Bedrooms (Yes! Including the Linen Closet) Featuring The HUGE One In Master That Fits/Showcases All Your Fashion Collections Like A Celebrity! Superb Layout That Takes Every Inch Into Consideration Allowing 5 Large Decent Size Bedrooms Plus Office/Den & Basement Bedroom Which Provides More Functionality For Special Necessities! All Custom Designed Washrooms With Quartz Countertops; Gourmet Kitchen With XL Quartz Island And Wine Display/Pantry; Napoleon Two Way See Through Fireplace; Wainscotting & Crown Moulding, 9 Feet Smooth Ceiking And Jacuzzi In Master Ensuite Are All Representation Of Elegant Lifestyle! Recent Professional Finished Basement Features Impressive Full Gym Room, Theather & Great Room With Wet Bar To Keep Your Dream Work&Life Balanced. 200 Amp Power Supply And Close Circuit Security System Surrouding The Exterior Provides Extra Layer Of Safety! Unbeatable Location With Just Steps To T&T SuperMarket/Longham Square & Proximity To The Great Unionville Station/Cineplex/York U/Panam Centre/Markville Mall/Unionville Main Street/Pacific Mall/New Kennedy Square... Countless Greenspaces, Even A Pond Sorrounded By Trees And Plants Within Just Waking Distance. Not To Mention The Great Elementary (Unionville Meadows P.S) And High School (Markville S.S) Zones... This House Has Everything You Need And Dream Of!!! (id:50787)
RE/MAX Excel Realty Ltd.
60 Harvey Bunker Crescent
Markham (Angus Glen), Ontario
Immaculate 1-year-new Freehold Townhome in the prestigious Union Village community by Minto at Angus Glen! Thoughtfully upgraded from top to bottom (over $80k), this home offers a seamless blend of luxury and comfort. The main floor boasts a bright, open-concept layout complete with a modern fireplace and smooth 9 ft ceilings on both main and upper levels, enhancing the home's spacious feel. The chefs kitchen features an expansive center island, extended cabinetry, and upgraded fixtures, perfect for entertaining. For added convenience, the upgraded laundry is located on the upper floor. LED pot lights and custom light fixtures add a contemporary touch throughout. Enjoy the convenience of no sidewalk. This home is truly move-in ready and designed for elegant living. (id:50787)
RE/MAX Crossroads Realty Inc.
16155 Keele Street
King, Ontario
27 Acres Of Heaven In King City! Enjoy Scenic Views Regardless The Season. Nature Trails & Wild Life Galore. Imagine Watching Deer Graze While Sipping Tea From Your Family Room. The Elevation Allows For Epic Sunsets With Canopy Top Views Of 40 Year Old Austrian Pines. Fully Paved 1400 Foot Driveway Through Your Very own Private Forest. This Leads To The Clearing Where Your Dream Home Waits To Be Built! Close To Amenities Approx 10 Min Drive To Keele & King. **EXTRAS** Enjoy The Existing Approx 4000 sq.ft. Garage For Your Toys! Featuring A Professional Hoist, Four Lifts, Kitchen, Bedroom, Lounge & Ample Storage Space. Serviced With Well & Septic Plus Propane Gas. Development Opportunities As Well! (id:50787)
Royal LePage Your Community Realty


