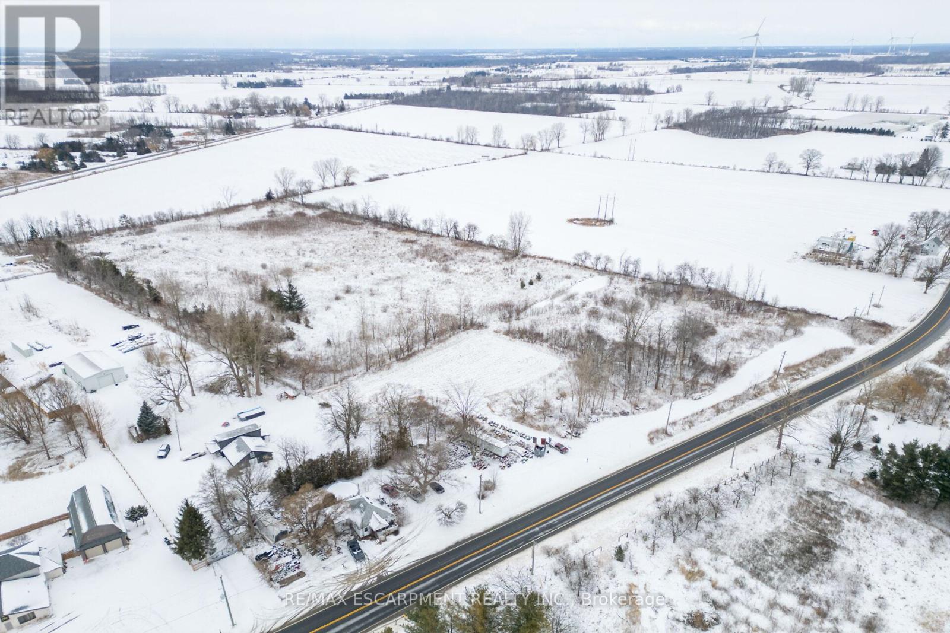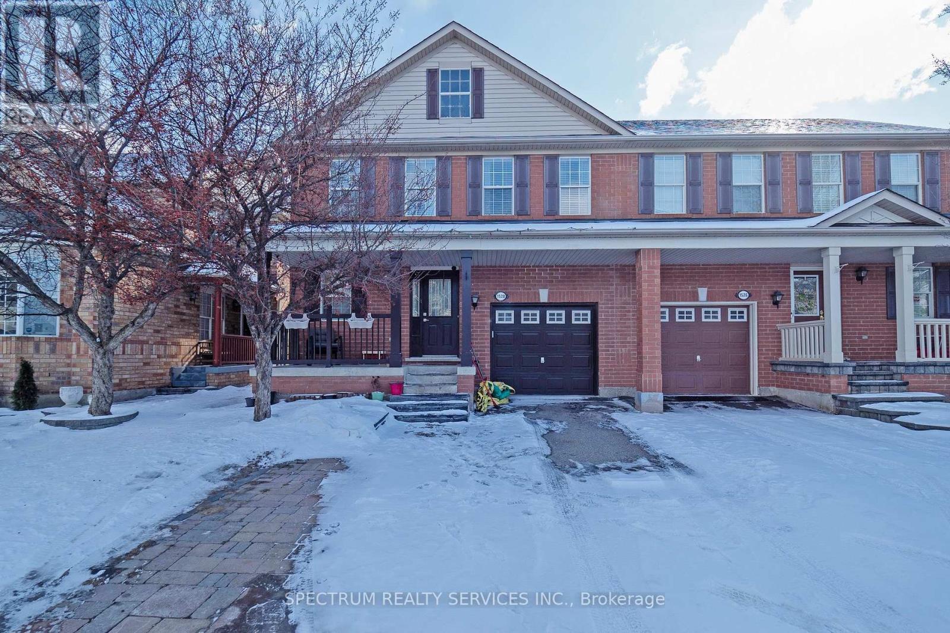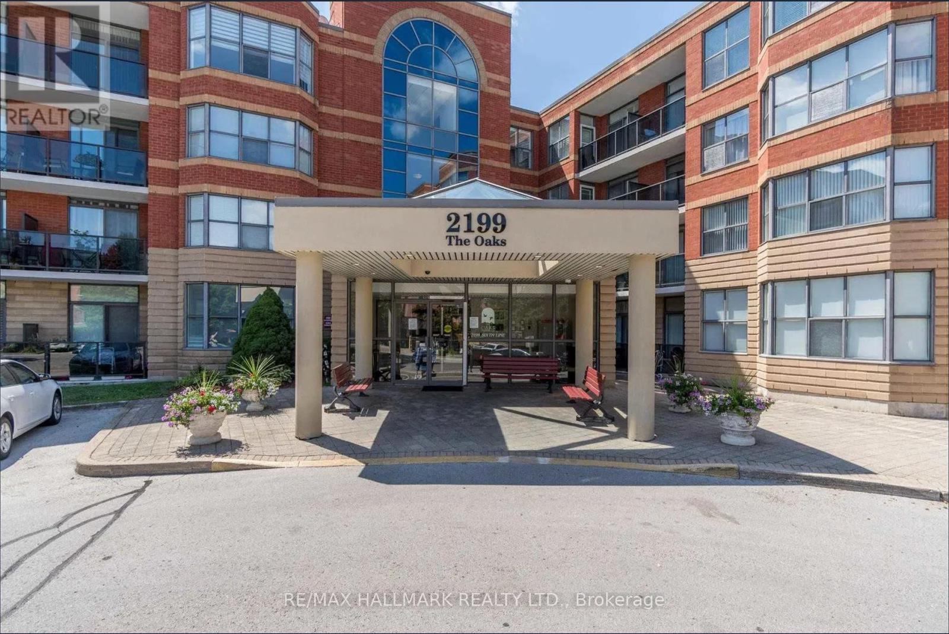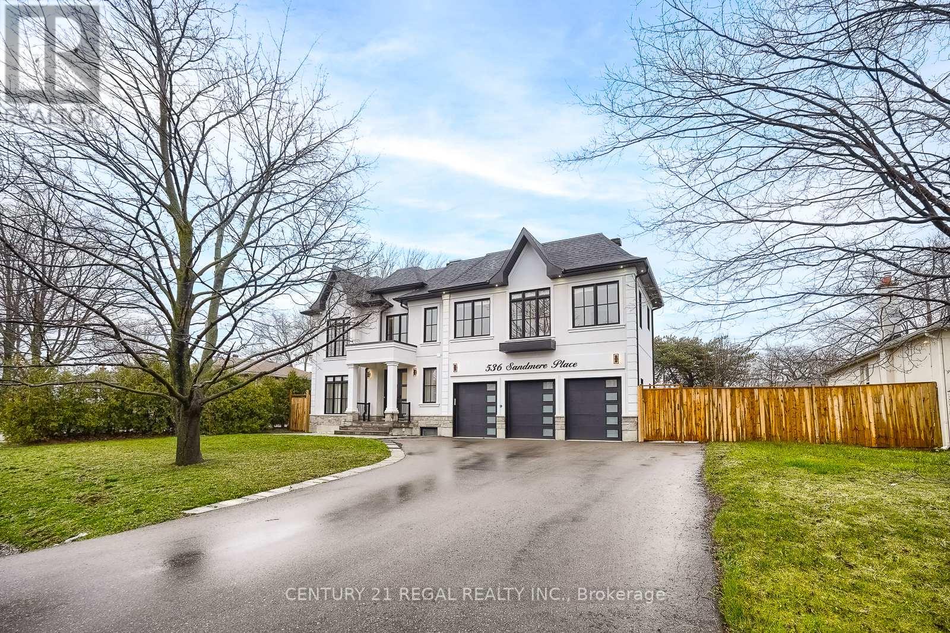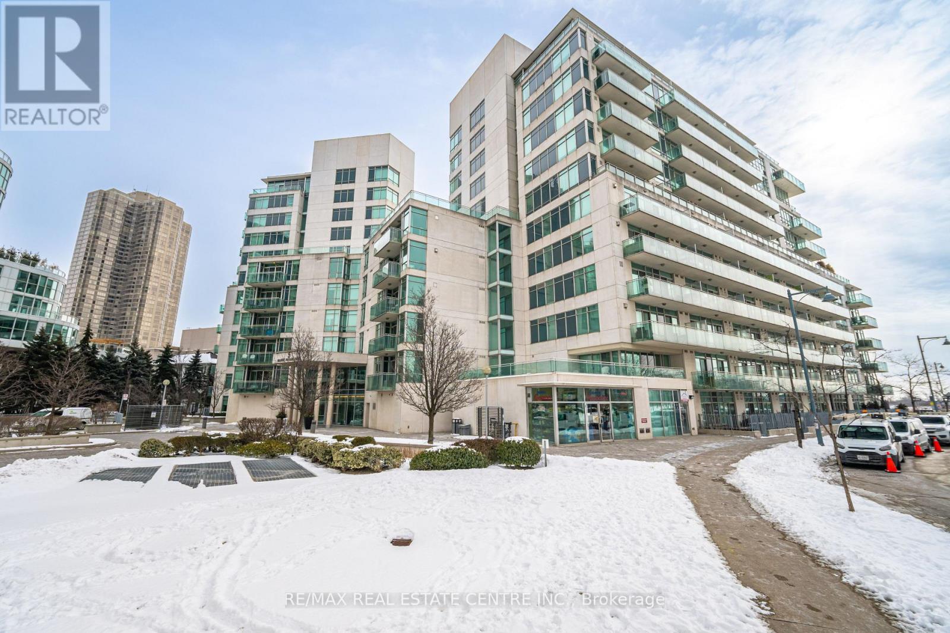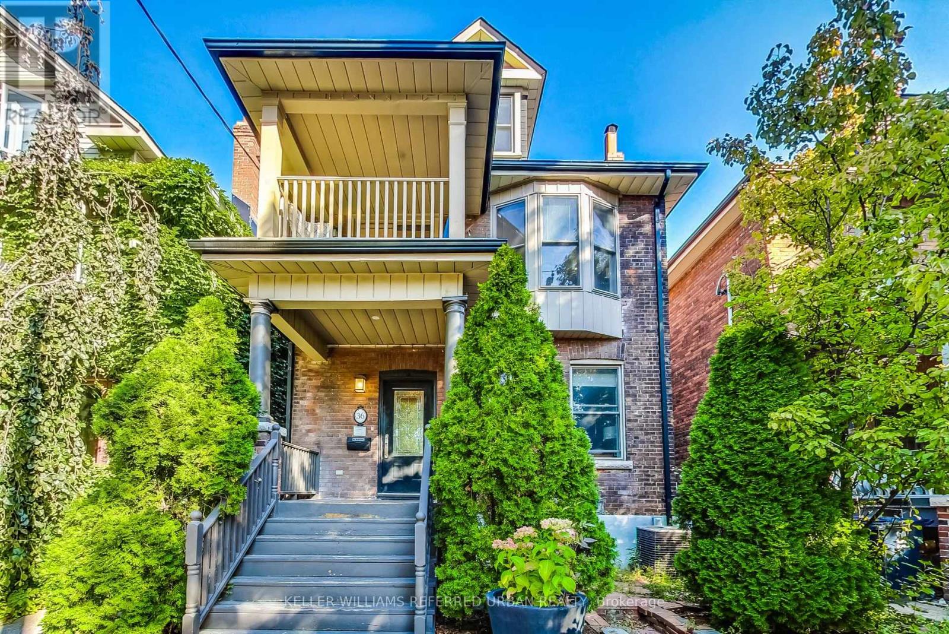5880 Winston Churchill Boulevard
Erin, Ontario
Opportunities like this are rare. Set on 125 serene acres, this extraordinary property offers unparalleled privacy and breathtaking natural beauty. As you drive up the long laneway, tranquility envelops you, and at night, a sky full of stars illuminates the landscape. At its heart is a custom-designed PASSIVE SOLAR home, harmonizing with nature while maximizing sustainability. Thoughtfully positioned, it features a cantilevered roof with Douglas Fir Glulam beams to regulate sunlight, while south-facing double-glazed windows and a thermal-mass concrete floor maintain year-round comfort. Designed for the future, the home is wired for off-grid living and benefits from a microFIT Program, generating income for the next decade. A green roof ready overhang adds an eco-conscious touch. A neutral, organic palette and expansive windows blur the line between indoors and out. The open-concept living space invites warmth and connection. Gather by the fire in winter or step onto the deck in summer to soak in natures beauty. The primary suite is a true retreat with a spa-like ensuite, dressing room, and an outdoor shower, while every bedroom offers stunning views, fostering peace and relaxation. A second residence provides additional space with three bedrooms and an open-concept layout ideal for extended family or rental income. Adding to the charm, the remnants of an 1800s barn now serve as a cherished gathering place, perfect for celebrations under the open sky. With a Managed Forest Plan, Wetland Conservation Registration, and agricultural leased farmland offering tax benefits, this estate is as practical as it is remarkable. Now, a new chapter awaits, perhaps its yours. (id:50787)
Century 21 Millennium Inc.
1619 #3 Highway E
Haldimand (Dunnville), Ontario
Rare 14.20ac rural property enjoying 661.36ft of Hwy 3 frontage located E. of Dunnville - 30 mins/Welland & P. Colborne. Incs 1 stry dwelling offering 916sf living space, 784sf basement & 420sf det. insulated garage/shop w/gas heater'23 & RU door. House requires TLC but appears structurally sound incs 2 bedrooms, 4pc bath, living room, dining room & large side foyer leading to kitchen. Basement ftrs 3 sections incorporating utility & laundry room. "BONUS" - owned natural gas well (virtually free heat source) supplying all gas fired equipment, gas furnace, 2000g cistern, septic & updated 100 amp hydro. Aprx. 12ac workable land - perfect small hobby farm, greenhouse or demolish/re-build venue. (id:50787)
RE/MAX Escarpment Realty Inc.
1528 Evans Terrace
Milton (1027 - Cl Clarke), Ontario
This stunning family home, located in a highly desirable neighborhood provides bright living areas. The finished basement provides additional living space perfect for guest bedroom suite, family room or home office. The open concept main floor is ideal for a growing family. 3+1 Bedroom, 4 Bathrooms ensures a comfortable family sleep. Hardwood floors top off this wonderful home. (id:50787)
Spectrum Realty Services Inc.
411 - 2199 Sixth Line
Oakville (1015 - Ro River Oaks), Ontario
Stunning 2 bedroom + 2 full bathrooms unit with soaring ten-foot ceilings, 1,170 sqft of bright living space with parking and lots of storage! This home offers breathtaking west-facing views, stunning sunsets, and a peaceful treetop perspective unobstructed for kilometers to the Niagara Escarpment. The split-bedroom layout ensures privacy, featuring a spacious primary suite with a generous walk-in closet and a beautifully updated four-piece en suite. The large second bedroom can also double as an office space. Enjoy a modernized finishes like the gleaming hardwood floors throughout, the galley kitchen with a breakfast area, sleek new countertops and stainless steel appliances. This building is very safe, tranquil and low traffic. Very low maintenance fees for this size of unit! The neighbours are wonderful! The building features extensive common areas with a party room, library, billiard room, gym and more. One parking space plus plenty of visitor parking! This condo is ideal for those seeking elegance and comfort in a prime established neighbourhood location. Located walking distance to shops, River Oaks Rec Centre, schools, walking trails, shops and easy access to Oakville GO. Don't miss this opportunity! (id:50787)
RE/MAX Hallmark Realty Ltd.
414 - 42 Mill Street
Halton Hills (Georgetown), Ontario
Welcome to luxurious living! Don't miss this incredible opportunity to reside in a brand new, upscale boutique condo in the heart of Olde Georgetown. This never-lived-in unit is just a short walk from the GO Train station and downtown shops and restaurants. This bright and spacious 2-bedroom, 1084 sq ft unit on the 4th floor features a large 182 sq ft balcony with a premium view overlooking nature, hardwood floors throughout, and upgraded pot lights in the dining room an living room. The living room and dining area are also enhanced with upgraded light fixtures. The kitchen boasts high-end built-in Bosch appliances, including quartz counter tops throughout. Both bedrooms have ensuite access to bathrooms, with the primary bedroom featuring a large window and an a large closet. The laundry room is equipped with a full-size washer and dryer, sink, and quartz counters. With high ceilings on the 4th floor, this unit feels exceptionally spacious. The building is tastefully decorated and offers a large party/meeting room with a full kitchen, a library with a two-sided fireplace connecting it to the party room, a fitness room, a pet washing room, and an outdoor patio on the main floor complete with furniture, BBQs, fire tables, and EV parking spots on the surface level. (id:50787)
Homelife/miracle Realty Ltd
536 Sandmere Place
Oakville (1020 - Wo West), Ontario
Sleek & modern custom- built home in Oakville, boasting 3 car garage, 4+2 bedrooms & 6 bathrooms with a finished walk up basement. You are greeted by a grand open to above ceiling in formal living- dining space with a custom wine cellar. The contemporary kitchen consists of a quartz waterfall island, state of the art built in appliances with a large double door fridge. The kitchen leads you into a stunning open to above family room with a gas fireplace surrounded by modern wood paneling. Backyard perfect for summer living with a beautiful cedar roof patio, bbq grill and new fencing all around. 2 bedrooms and 1 bathroom with a large entertainment space in the finished walk up basement leading you into the backyard. 4 generous size bedrooms on the top floor with their own ensuite + smart toilet & his/her closets in the primary bathroom. Lutron custom blinds on all windows, automatic Lutron light switches, digital thermostat all controlled from your smart devices. Located close to tennis court, parks, grocery shops, elementary & high school, minutes to Appleby College, Bronte GO, Highway & the lake. 3D matter port https://my.matterport.com/show/?m=PJWJ8FQhMMg (id:50787)
Century 21 Regal Realty Inc.
911 - 5 Marine Parade Drive
Toronto (Mimico), Ontario
Discover an unparalleled waterfront lifestyle at Grenadier Landing, a boutique mid-rise condominium nestled along Humber Bay. This is your rare opportunity to own a sun-drenched, 2 bedroom, 2 bathroom suite on the 9th floor, offering breathtaking, unobstructed views of Lake Ontario and the CN Tower from your expansive private balcony. Situated just steps from the tranquil Waterfront Trail and offering effortless access to major highways, this renovated residence is designed for modern living. Inside soaring 9-foot ceilings, gleaming laminate floors, and a spacious open-concept layout create an inviting atmosphere flooded with natural light. The gourmet kitchen is a chef's dream, featuring stainless steel appliances, sleek granite countertop, a breakfast bar, porcelain tiles and a stylish backsplash. Both generously sized bedrooms provide serene retreats, with the primary bedroom boasting a well-closed, updated ensusite bath, and direct balcony access. The second bedroom also offers ample storage and its own walkout to the balcony. Designed for comfort and convenience, this stunning suite includes ensuite laundry with extra storage, a locker and two prime parking spots right by the entrance. Condo fees cover all utilities; heating, cooling, water & hydro ensuring stress-free living. Experience the best of lakeside luxury at Grenadier Landing. With unparalleled views, high-end finishes and a coveted location, this is a rare opportunity to own the waterfront lifestyle you've always dreamed of! ***Property is Water Front**** (id:50787)
RE/MAX Real Estate Centre Inc.
36 Glenlake Avenue
Toronto (High Park North), Ontario
Located in the vibrant and high demand High Park area, this detached 3-unit property is minutes away from High Park, Roncesvalles & the lake, boasting a walk score of 88 and a bike score of 87. With TTC, UP, GO & Lakeshore/Gardiner close by, this property offers convenient & accessible transportation. Steps away from trendy restaurants, excellent schools & amenities, this multi-unit property offers urban living at its best for both homeowners & tenants alike! Thoughtfully designed, this property is aesthetically pleasing & functionally optimal throughout. The upper-level boasts of a cozy 2bedroom multi-level unit with an open concept living space, private balcony, ensuite laundry & tons of natural light. The main-level unit features 2 generous sized bedrooms, a renovated kitchen, a tastefully design layout with walkout to a beautifully manicured backyard, open concept living space, ensuite laundry & natural light. The lower level unit features modern design, a large bedroom and big windows allowing for more natural light than a typical basement and ensuite laundry. Complete with a double car garage, this property offers great value for the live and rent buyer or the investor searching for high quality investment. Not to be missed! (id:50787)
Keller Williams Referred Urban Realty
213 - 402 The East Mall
Toronto (Islington-City Centre West), Ontario
Welcome to the residences at 4Hundred The East Mall. 4 Years New! This thoughtfully designed unit boasts an array of features that cater to contemporary living. The open concept floor plan and 9ft ceiling offer ample space for relaxation and entertainment and access to a private balcony! Large windows flood the interior with natural light, creating an inviting ambiance throughout! The kitchen features modern European designed cabinetry, sleek granite countertops and stainless steel appliances. The spacious bedroom features large closet and picture window offering a comfortable retreat ideal for unwinding after a busy day. Zebra Blinds on all windows and bedroom to provide privacy when required. Convenient In-Suite Laundry with Stacked Washer and Dryer. Condo Living without waiting for elevators! Fantastic amenities such as outdoor fitness equipment, a party room with kitchen, outdoor BBQ and patios, Fitness Room, games room, multiple bike racks & visitors parking. (id:50787)
Royal LePage Signature Realty
35 Cirillo Street
Brampton (Credit Valley), Ontario
WOW !!! 3206 Sq Ft Above Grade. Your Search Ends Here Where Luxury Meets Elegance. Welcome To This Beautiful Double Car Garage Detached Home In The Most Prestigious Neighborhood Of Brampton Known As Credit Valley. This Home Features A Grand Entrance With Open To Above Foyer, Hardwood Floors Throughout, Wainscoting, Soaring 9ft Ceiling Heights, Pot Lights, Upgraded Kitchen With Built-In Stainless Steel Appliances, 200 Amp Electrical Panel, Den, Separate Living/Dining/Family Rooms, Finished Basement With Separate Entrance, Exercise Room & Much More. Second Floor Greets You To 4 Generous Size Bedrooms & A Bonus Sitting Area That Can Be Easily Converted Into A 5th Bedroom. Master Bedroom Features 6-Pc Ensuite, A Huge Sitting Area Along With Walk-In Closet. 2nd, 3rd & 4th Bedrooms Comes With Attached Bathrooms, Walk-in Closets & Big Windows Bringing In A Lot Of Natural Light Throughout The Day. Excellent Location, Walking Distance To Transit, Grocery Store, Park, Minutes To All Amenities. Freshly Painted. Spotless Home. Must See... (id:50787)
RE/MAX Realty Services Inc.
25 Laurentide Crescent
Brampton (Vales Of Castlemore North), Ontario
An Elegant Home with a Stunning Layout! This executive 5+2 bedroom With Legal Basement apartment, 5-bathroom residence is nestled on a serene crescent in the Highlands of Castlemore, offering approximately 3,200 sq. ft. of beautifully designed living space. The home features 9-foot ceilings on the main level, a spacious family room complete with a cozy gas fireplace, and an open-concept living and dining area enhanced by pot lights. The kitchen is a true entertainer's dream, boasting a central island and a walkout to the backyard. Upstairs, you'll find generously sized bedrooms, including a computer loft and 3 ensuite bathrooms servicing the bedrooms. Conveniently located just steps away from Catholic and Mount Royal Public Schools, shopping plazas, and public transit, this home offers both luxury and accessibility. Don't miss your chance to make it yours! (id:50787)
Axis Realty Brokerage Inc.
297 Campbell Avenue
Toronto (Dovercourt-Wallace Emerson-Junction), Ontario
Amazing opportunity for investors, users, and developers - Discover an incredible opportunity in the heart of a vibrant and rapidly gentrifying neighbourhood. This industrial property offers immense potential for a range of buyers. For the owner, this building provides endless possibilities with approximately 1,891 square feet of office space, 4,947 square feet of industrial space, and a basement with its own entrance offering an additional 1,891 square feet. For the investor, this property delivers stable income, and for the developer, your creativity can yield great dividends. Other features include boulevard parking at the front of the property and a long driveway on the south side leading to a drive-in door at the rear of the industrial space. Situated on a generous lot measuring approximately 50 feet by 190 feet, this property encompasses 9,500 square feet of prime real estate. Its strategic location offers excellent visibility and accessibility, capitalizing on the neighbourhood's rapid growth and urban rejuvenation. Conveniently located next to a brand-new residential high-rise in Toronto's Campbell Avenue and Dupont area, this property is just steps from public transportation and so much more. Whether you are a business owner searching for an ideal space or an investor or a developer seeking a lucrative investment opportunity, this property offers exceptional potential. (id:50787)
RE/MAX West Realty Inc.


