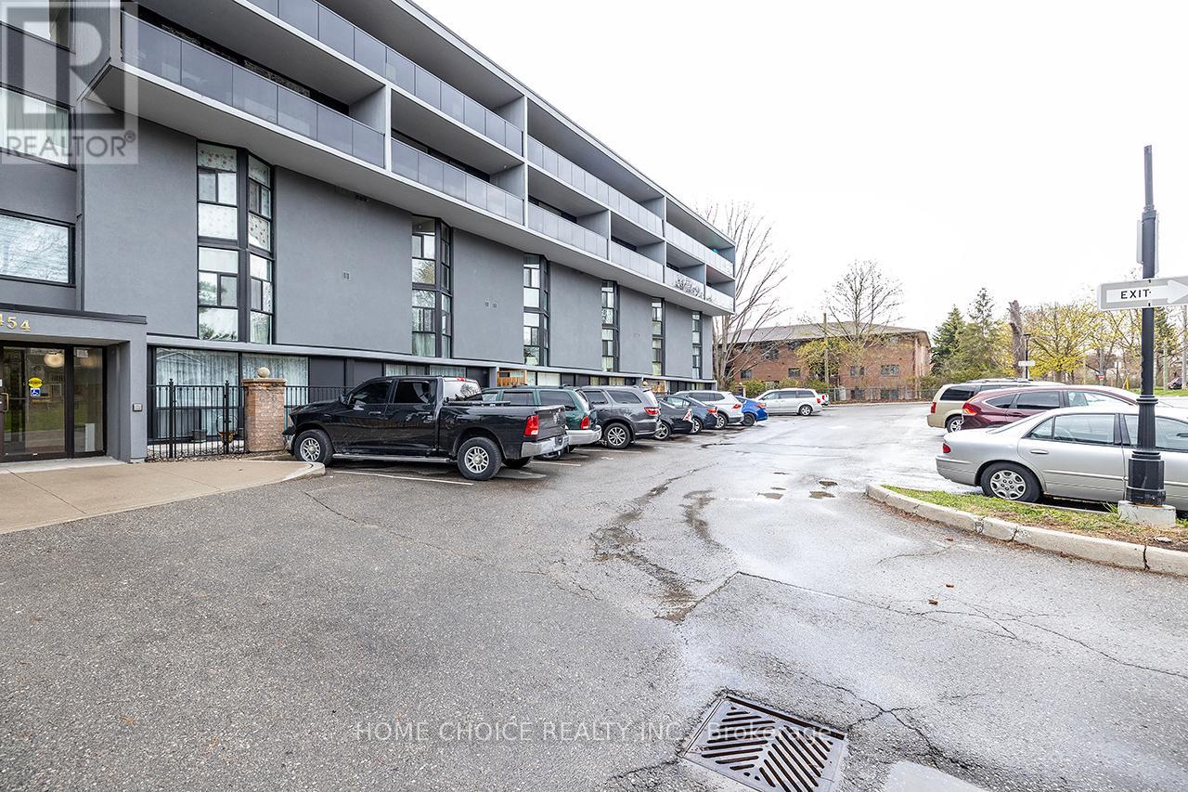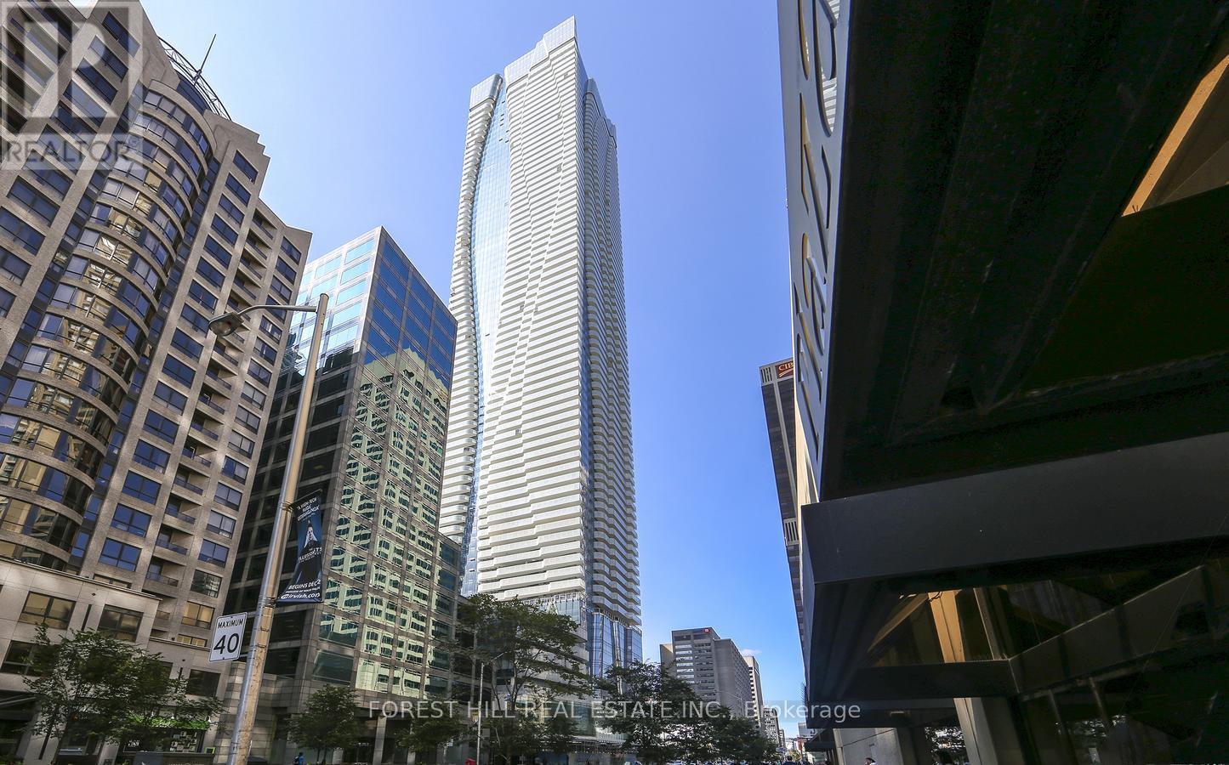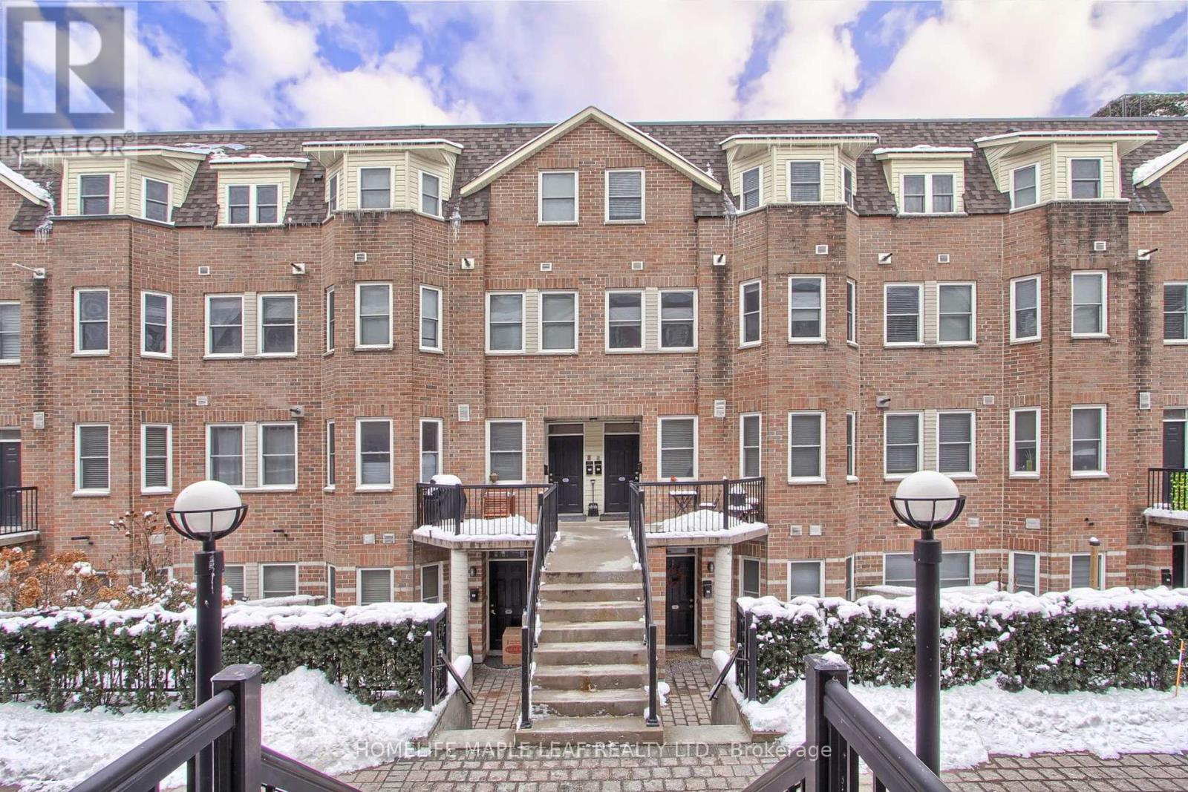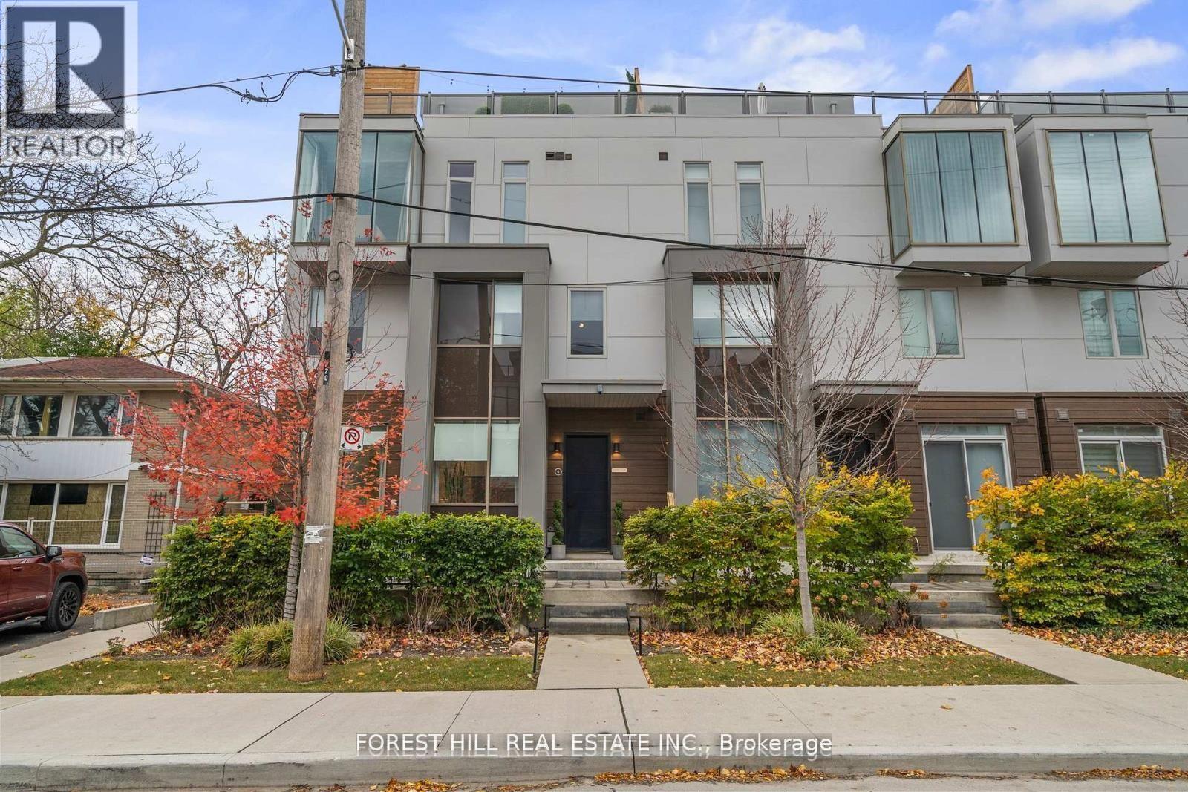624 Ossington Avenue
Toronto (Palmerston-Little Italy), Ontario
27.5 x 124 ft lot. Large Detached Triplex Ideally Located Steps To Bloor St & Little Italy. 3 x 2 Bdrm Units Boasting Light Filled Open Concept Layouts. Impressive Lower Level 2 Bdrm. All Units W/ Multiple Entrances/Exists. Huge Detached Garage With Parking For 2.5 Cars. Wonderful Tenants. Turn-Key Detached Triplex. Don't Miss Out! Main Floor Rent $2468.75 + Basement Rent $2150.00 + 2nd Floor VACANT + LARGE DETACHED 600 Square Feet LANEWAY GARAGE VACANT - opportunity to make this your own property sold "as is, where is" (id:50787)
RE/MAX Hallmark Realty Ltd.
412 - 454 Centre Street
Oshawa (Central), Ontario
This modern two-storey, two-bedroom condo is perfect for first-time buyers or those looking to downsize. The unique floor plan provides a separation between the open-concept living areas and the bedrooms, making it ideal for entertaining and relaxation. Enjoy the outdoors from the large private balcony. The condo features a comfortable layout with good sized rooms. Theres also ensuite laundry and storage for added convenience! Ravine at back side for peace and tranquil moments. (id:50787)
Home Choice Realty Inc.
5101 - 1 Bloor Street E
Toronto (Church-Yonge Corridor), Ontario
Very bright & spacious 2 bedroom plus den with 3 bathrooms in the heart of Downtown Toronto! Huge balcony with unobstructed amazing North East views. Freshly painted. Open concept kitchen with custom design cabinet and high end appliances. Floor-to-ceiling windows, all around custom blinds. Split bedrooms. Direct underground access to two subway lines. Steps to shops, restaurants, financial and entertainment district. Amazing view of lake & city. Two floors of extensive amenities - indoor and outdoor pools, modern gym, facilities, lounge area, fitness studios, spa and more. Ready to move-in the most iconic address in downtown Toronto & enjoy living in the middle of all the best restaurants, and shops... (id:50787)
Forest Hill Real Estate Inc.
Upper - 559 Upper Sherman Avenue
Hamilton (Eastmount), Ontario
Welcome to 559 Upper Sherman Avenue UPPER, a delightful residence situated in Hamilton's desirable Eastmount neighborhood. This spacious home offers 4 bedrooms across the main and second floors, complemented by a bright eat-in kitchen, a comfortable living room, and a well-appointed 4-piece bathroom. Shared laundry is also available for added convenience. Garage can used as storage. Upper tenants are responsible for 70% of utilities and enjoy the benefit of two parking spots. Ideally located near public transit, major highways, shopping centers, and just minutes from Juravinski Hospital, Mohawk College, and a variety of everyday essentials. Tenant pays $2,900 + 70% of utilities. **Some Pictures are virtually staged** (id:50787)
RE/MAX Aboutowne Realty Corp.
98 - 760 Lawrence Ave Avenue W
Toronto (Yorkdale-Glen Park), Ontario
Discover a stunning 1099-square-foot condo townhouse at Liberty Walk, steps from Lawrence West Subway Station. This home features 3 bedrooms, a versatile den, and 2.5 bathrooms across four levels. Enjoy breathtaking views from a private 316-square-foot rooftop terrace overlooking Dane Park. The modern kitchen boasts stainless steel appliances, upgraded cabinets, stone countertops, a custom backsplash, and a breakfast bar seating four. An open-concept layout connects to a flexible den area of over 100 square feet, ideal as a dining space, office, or retreat. Engineered hardwood flooring and large windows with 9-foot ceilings add elegance and natural light throughout. The spacious primary bedroom accommodates a king-size bed and includes a bay window nook, a luxurious 4-piece ensuite bathroom, his-and-hers closets, and a custom built-in wardrobe. Two additional bedrooms offer double closets and serene park views. Ensuite laundry on the second floor adds convenience. Professionally managed Liberty Walk offers snow removal, waste management, and exterior maintenance, ensuring low-maintenance living. Step outside to beautifully landscaped grounds and Dane Park, perfect for outdoor activities. The central location provides easy access to transit, Allen Road, and highways 401, 400, and 404. Shopping enthusiasts will love nearby Yorkdale Mall and the Lawrence Allen Centre, featuring Shoppers Drug Mart, Fortino's, Tim Hortons, PetSmart, and more. Parks, schools, and TTC stations are within walking distance. This property includes separately deeded underground parking, adding practicality. Freshly painted and move-in ready, this home blends style, comfort, and functionality. Whether you're a growing family or a busy professional, Liberty Walk offers urban convenience and suburban tranquility in one unbeatable package. Don't miss this rare opportunity to own a dream home in a vibrant community. (id:50787)
Homelife Maple Leaf Realty Ltd.
559 Upper Sherman Avenue Unit# Upper
Hamilton, Ontario
Welcome to 559 Upper Sherman Avenue UPPER, a delightful residence situated in Hamilton’s desirable Eastmount neighborhood. This spacious home offers 4 bedrooms across the main and second floors, complemented by a bright eat-in kitchen, a comfortable living room, and a well-appointed 4-piece bathroom. Shared laundry is also available for added convenience. Garage can used as storage. Upper tenants are responsible for 70% of utilities and enjoy the benefit of two parking spots. Ideally located near public transit, major highways, shopping centers, and just minutes from Juravinski Hospital, Mohawk College, and a variety of everyday essentials. **Some Pictures are virtually staged** Tenant pays $2,900 + 70% of utilities. (id:50787)
RE/MAX Aboutowne Realty Corp.
426 - 775 King Street W
Toronto (Niagara), Ontario
Throw out everything you think you know about loft living Minto 775 is set to redefine your expectations. Nestled in the heart of King West, this isn't just another condo; it's a two-story stunner where style meets functionality. With 624 sq. ft. of thoughtfully designed space, this north-facing suite bathes you in natural light minus the streetcar soundtrack. Step inside and feel the difference: soaring ceilings, an airy atmosphere, and a main floor that actually lets you live not just exist in cramped quarters like those other one-bedroom lofts you've seen. Upstairs, the loft transforms to suit the modern work-from-home lifestyle. A genuine den (yes, a real one) and a spacious bedroom overlooking your living area make the daily grind feel a bit more luxurious. Noise or too much light interfering with your zen? Custom curtains have got you covered literally. And let's not gloss over the walk-in closet that's just waiting for your curated wardrobe or sneaker collection. The sleek galley kitchen is all about intelligent design, giving you the freedom to entertain, unwind, or simply kick back. Because let's be honest, with King West's best restaurants and lounges just steps away, your kitchen might just become the most stylish storage space you own. Speaking of steps, Minto 775's private, tucked-away entrance feels like your own secret garden, complete with flowing water features and lush greenery a perfect backdrop for your morning coffee or evening wind-down. Amenities? They've thought of everything. A concierge who knows you (and maybe even your pet) by name, a party room that's actually party-ready, a games room for your competitive side, and a full gym to keep you on your game. You're smack dab in one of Toronto's hottest neighborhoods close enough to the action to never miss a beat, yet secluded enough to offer a peaceful retreat. This isn't just a place to live; it's a lifestyle upgrade waiting to happen. (id:50787)
Keller Williams Referred Urban Realty
4 - 18 Greenbriar Road
Toronto (Bayview Village), Ontario
Welcome to this stunning 3 bedroom (Plus a den which can be converted to a 4th bedroom), 3 bathroom END UNIT townhouse in the heart of Bayview village. The open concept floor plan highlights the lavish high end finishes. This unit offers huge 320 sq ft Terrace and an additional large 216 sq ft patio. Enjoy the many amazing nearby eateries and the glamorous Bayview Village Shopping Centre. Commuting is a breeze with quick access to the 401 Express as well as Line 4 Bayview TTC Station & Bessarion TTC Station within walking distance. Amenities include: BBQ Permitted, Visitor Parking, Parking Garage and Outdoor Patio. (id:50787)
Forest Hill Real Estate Inc.
1 - 1133 Dundas Street E
Mississauga (Applewood), Ontario
Indian/Pakistani restaurant in a prime location On Dundas and Tomken. Close to residential and Commercial places. Main Road exposure. Fully renovated space, turn key business. Approx 14 ft hood, Tandoor, Wok, walk in cooler and freezer. Ample parking 4+5 years lease remaining. Total rent approx 4500 inclusive on TMI. Approx 24 seating inside can bring any cuisine upon approval of the landlord. (id:50787)
Realty Wealth Group Inc.
Ll70 - 123 Omni Drive
Toronto (Bendale), Ontario
Welcome to this beautifully maintained Tridel-built condo with exceptional amenities, including a gym, party room, guest rooms, card room, theatre room, children's playroom, games room, indoor pool/hot tub, and landscaped gardens. The building is secure with 24-hour gate security. This spacious one-bedroom unit features open concept living dining and kitchen area and is conveniently located on the lower level, steps from main-level parking, and street-level exit with a short 1-minute walk to the bus stop. Enjoy the ultimate convenience with walking distance to bus stops and shopping and a close drive to Scarborough Towne Centre and Highway 401. (id:50787)
Century 21 Leading Edge Realty Inc.
31 & 32 - 850 Tapscott Road
Toronto (Rouge), Ontario
Gross lease plus utilities and HST. Two industrial/office/retail units combined to form one ~1998 SF space on ground floor. Extensive legal mezzanine buildout almost doubling the useable space not included in the total square footage. Total useable area approximately ~3965 SF. Mezzanine can be easily removed for extra clear height. Floor drains available. Ideal for unique businesses including research and development, laboratory, light manufacturing or assembly of small goods, possible ancillary retail (20%), art studio, pet services and professional offices requiring additional storage. Easily subdivided. Also available for sale. (id:50787)
Kolt Realty Inc.
611 - 85 Bloor Street S
Toronto (Church-Yonge Corridor), Ontario
Prestigious Yorkville Elegance Fully Furnished Corner Suite for LeaseStep into refined city living in the heart of Torontos most distinguished neighbourhood. This beautifully furnished 2+1 bedroom corner suite in prestigious Yorkville offers 1,025 sq. ft. of thoughtfully curated space, where timeless design meets modern luxury.Bathed in warm southwest light, the residence features a chef-inspired kitchen complete with Caesarstone countertops, high-end stainless steel appliances, and a sleek porcelain backsplash. The intelligently designed split-bedroom layout ensures privacy, while the spacious den offers versatilityperfect as a home office, media lounge, or reading retreat.Sophisticated finishes such as marble flooring in the bathroom and granite accents in the kitchen add a polished, upscale touch to every corner of the suite.Prime Location Highlights:Steps to the citys finest designer boutiques, gourmet restaurants, and cultural institutionsA short walk to Yonge/Bloor subway station and the University of TorontoSeamless access to the underground PATH network and financial coreThis rare, turnkey opportunity offers the perfect blend of luxury, comfort, and convenienceideal for discerning professionals or anyone seeking the best of Yorkville living. (id:50787)
RE/MAX All-Stars Realty Inc.












