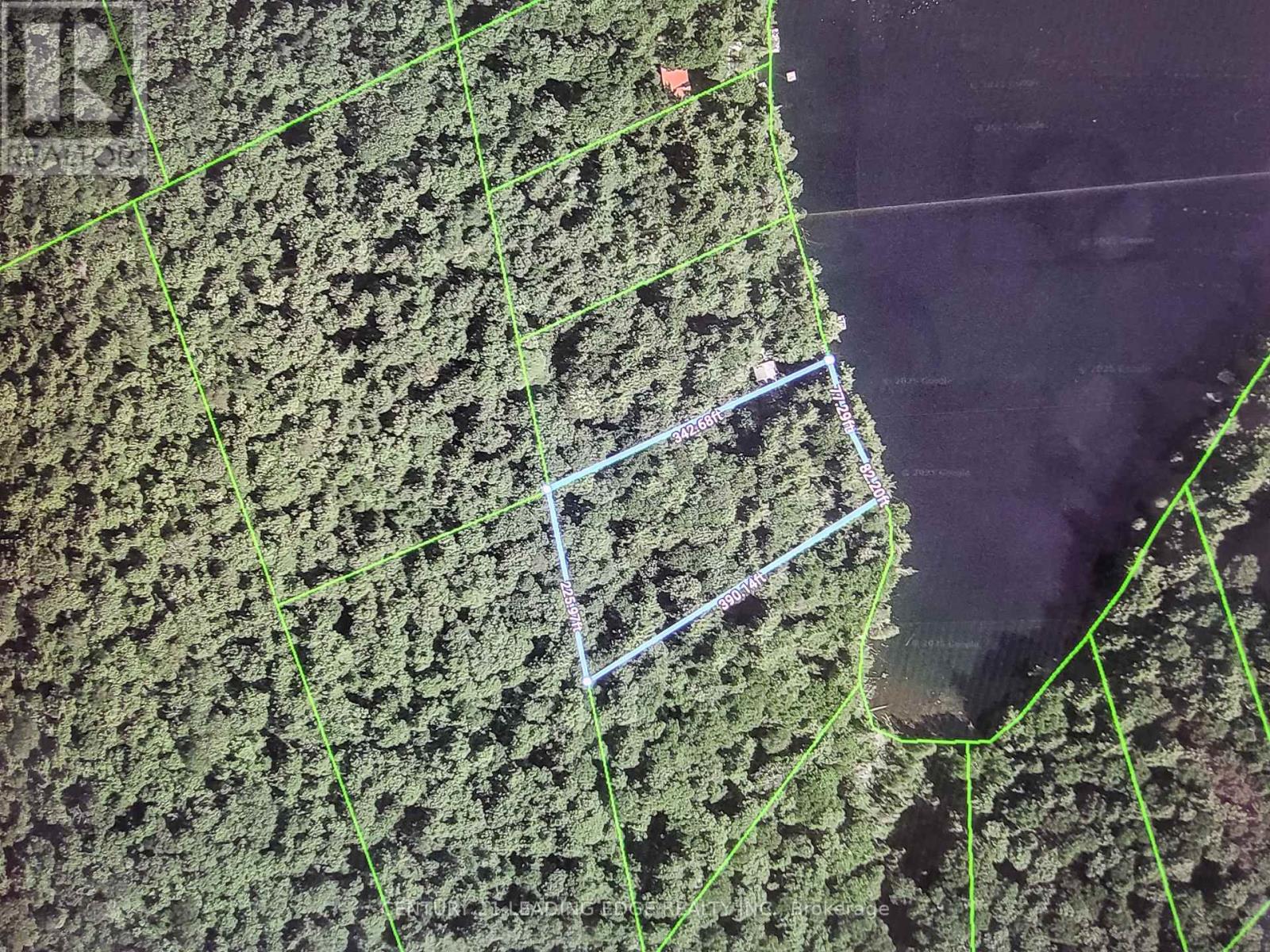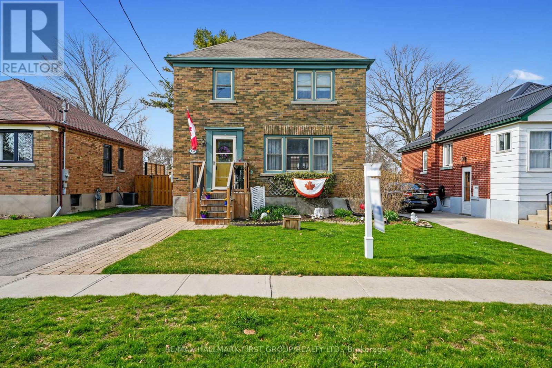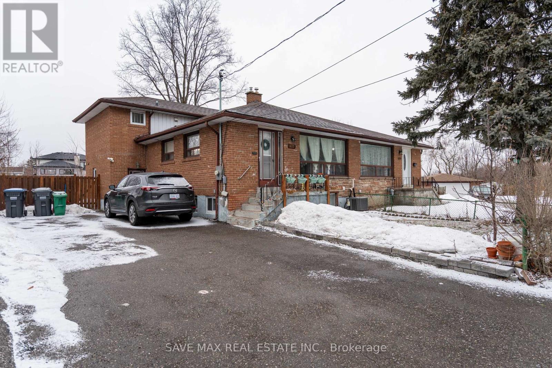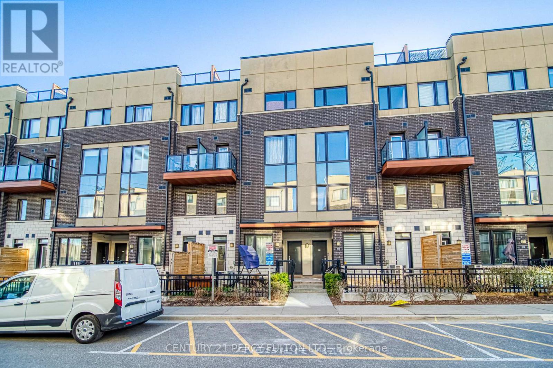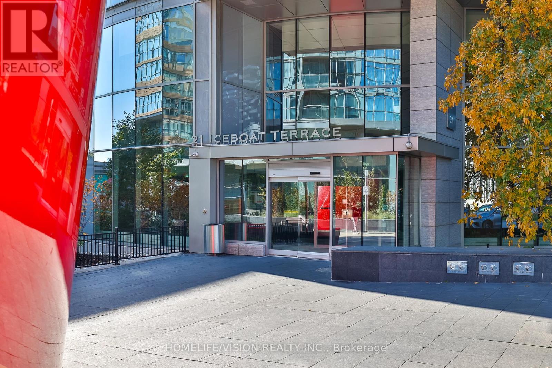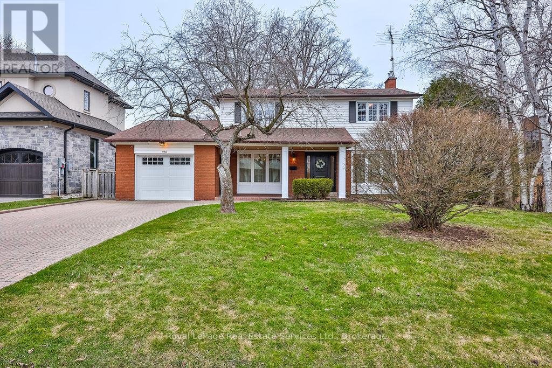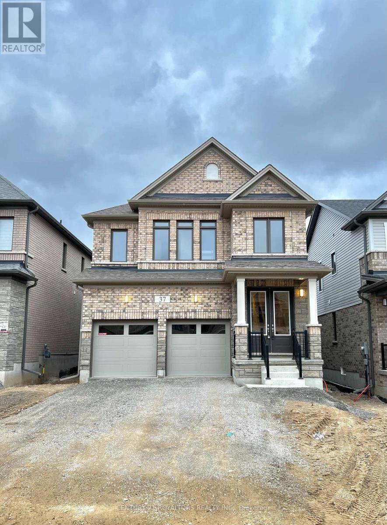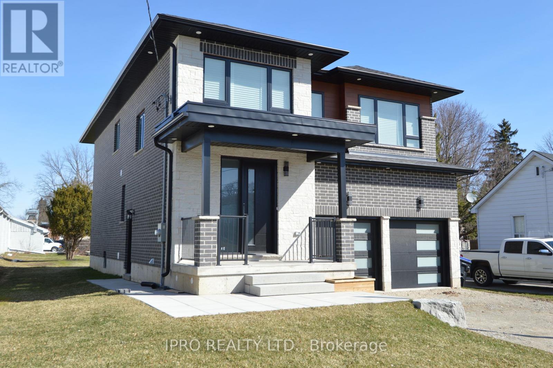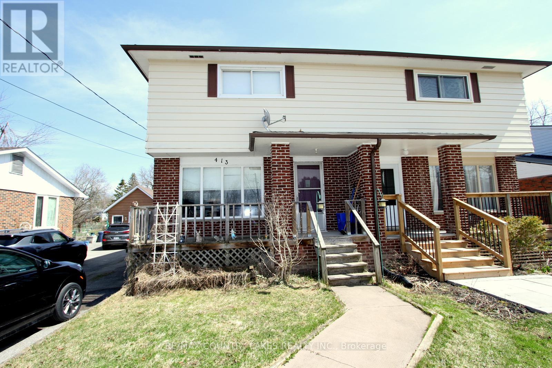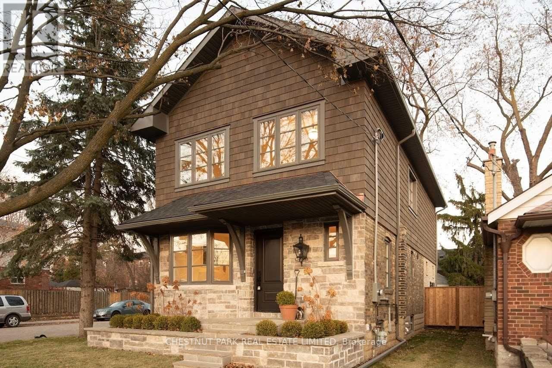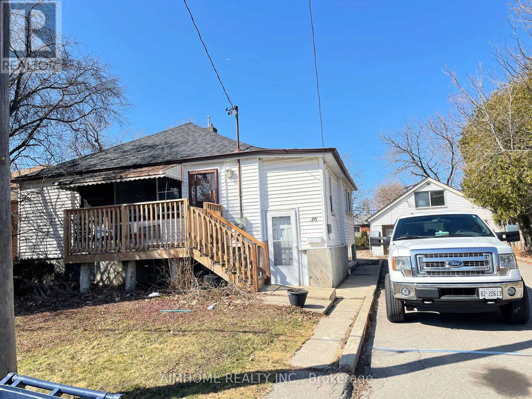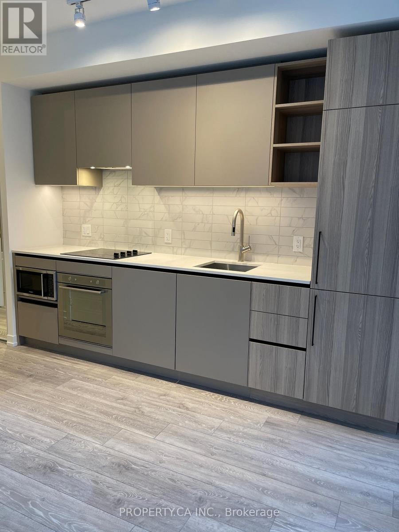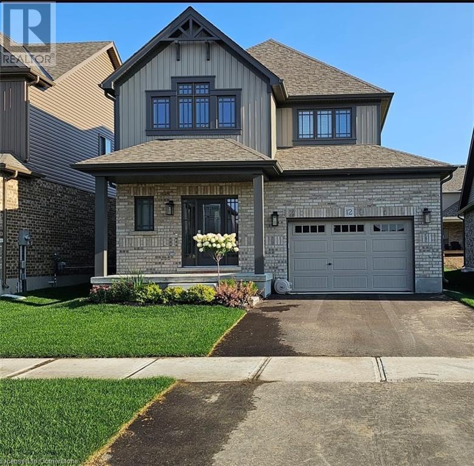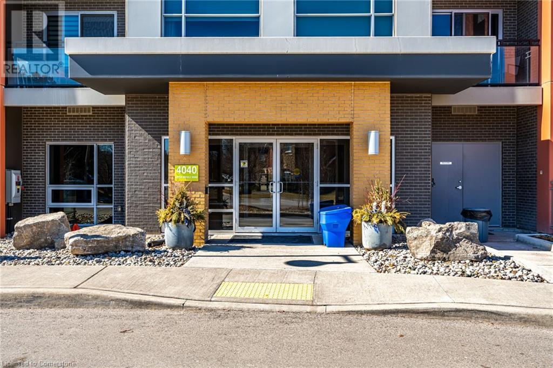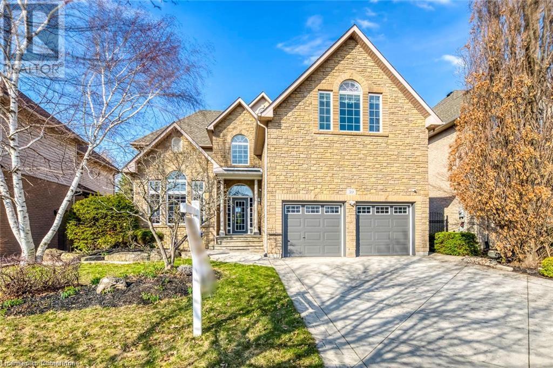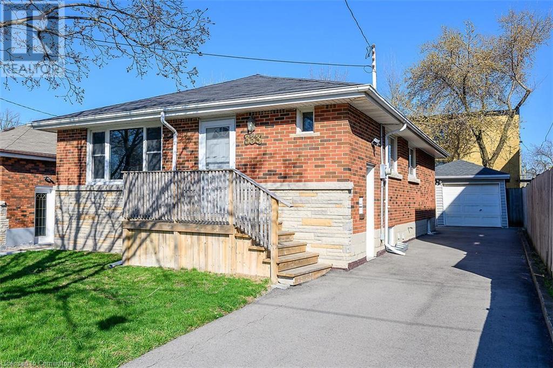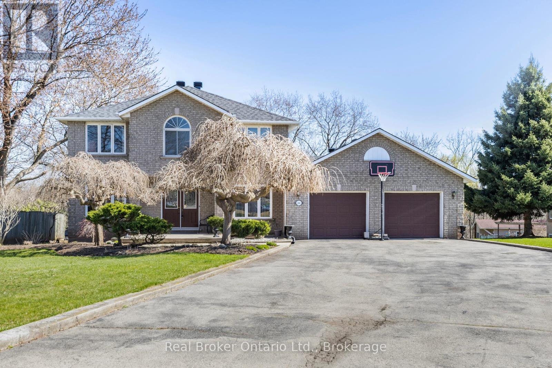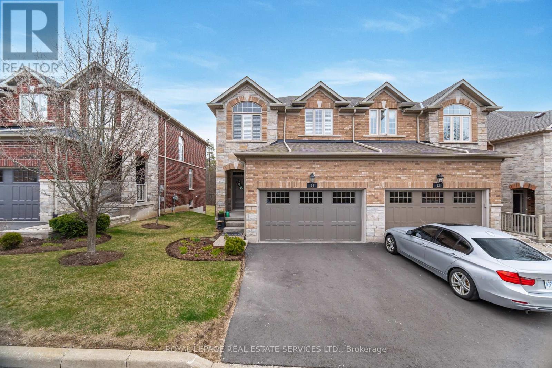0 Island Lake Road
Kearney, Ontario
PARADISE AWAITS! Your opportunity to own this virgin property with 170' of waterfront on the pristine Island Lake has arrived. Imagine the memories to be created with this, WATER ACCESS ONLY property offering endless hours swimming, or fishing in this crystal clear lake with depths up to 95' and visibility up to a depth of 23'. Build your own OFF-GRID luxurious escape from the demands of city life. (id:50787)
Century 21 Leading Edge Realty Inc.
2532 Rebecca Street
Oakville (Br Bronte), Ontario
Welcome to your private oasis in the heart of Bronte! Nestled among mature trees, this custom-built 4-bedroom, 4-bathroom home has been transformed with over $350K in premium upgrades. The resort-style backyard is an entertainers dream, featuring a saltwater pool with a tranquil waterfall, new heater and lighting, a new hot tub, stone patio, composite deck, gas fire pit, and a gazebo. Inside, the main level boasts a custom kitchen with quartz countertops, high-end Samsung appliances, a Fisher & Paykel double dishwasher, custom zebra blinds, white oak engineered hardwood floors, upgraded baseboards, pot lights, and a sleek gas fireplace in the cozy family room. A custom Magic Window sliding door opens seamlessly to the backyard paradise. Upstairs, you'll find four generously sized bedrooms, three of which feature walk-in closets, along with a fully renovated main bathroom offering a double vanity and smart backlit mirror lighting. The luxurious primary suite includes a custom walk-in closet and spa-like 5-piece ensuite with labradorite stone counters, a stand-alone soaker tub, and a glass shower. The finished basement adds incredible versatility with a wet bar, custom workshop, ample storage, and an additional bedroom perfect for an in-law suite, home gym, or private office. The fully insulated garage is complete with epoxy floors and a new door. Additional highlights include gutter guards, app-controlled Vibe illumination outdoor lighting, a custom laundry room with LG washer and dryer, an irrigation system, and more. Just steps to Bronte Creek and a short walk to the lakefront, harbour, and village this is more than a home; it's a lifestyle. (id:50787)
RE/MAX Realty Specialists Inc.
RE/MAX Escarpment Realty Inc.
23 Giovanna Drive
Hamilton, Ontario
Charming 2-Storey Home with Finished Basement – Perfect for Family Living! Welcome to this beautifully maintained 2-storey, 3-bedroom home that offers comfort, functionality, and style in every corner. Nestled in the family-friendly neighbourhood, within steps to William Connell park, this home is perfect for growing families or those looking for extra space to work, entertain, and relax. The main floor features a bright and spacious living area, a functional kitchen with ample cabinet space, and a cozy dining area that opens onto a private backyard – perfect for summer BBQs or morning coffee. Upstairs, you’ll find an extra large great room equipped with gas fireplace, and three generously sized bedrooms, including a primary suite with plenty of closet space and a full bathroom. The fully finished basement adds incredible value and versatility with a large recreation room and dry bar. With plenty of natural light, a thoughtful layout, and great curb appeal, this move-in ready home checks all the boxes. Don’t miss your chance to make it yours! (id:50787)
Michael St. Jean Realty Inc.
158 Spencer Street E
Cobourg, Ontario
Charming Home in a Sought-After Neighbourhood. Dreaming of a simpler time, when neighbours said hello and a true sense of community? Spencer Street is where that dream comes true! Nestled in one of the most desirable and peaceful family-friendly neighbourhoods. This beautifully maintained property sits on a generous lot and boasts immaculate gardens and mature landscaping that offers both privacy and curb appeal. The well-appointed main floor offers a spacious kitchen and open concept dining and living room flooded with natural light. Upstairs, you'll find three generously sized bedrooms and a full bathroom. The lower level features a cozy rec room and bath. Step outside the patio doors and enjoy the expansive deck area perfect for entertaining, relaxing with a morning coffee, or watching the kids play in the spacious yard. The large lot provides ample space for outdoor activities and future possibilities. Whether hosting summer barbecues on the deck or enjoying quiet evenings in the backyard oasis, this home offers tranquility and convenience. Don't miss the opportunity to own a slice of serenity in a prime location, steps from the park, grocery store, and a short walk to Cobourg's bustling downtown and beach! (id:50787)
RE/MAX Hallmark First Group Realty Ltd.
401 - 4011 Brickstone Mews
Mississauga (City Centre), Ontario
Wow! one of the exclusive units in the entire building having huge balcony and has direct open access to building amenities on the same floor. Combined with parking, locker and low condo fee, this unit is desired to be owned. Through floor to ceiling glass windows, there is no dearth of natural lights into the unit. Enjoy the city skyline with unobstructed views from living room or access the huge balcony . open concept living, dining, kitchen and den combined , gives a spacious feeling. Kitchen fully loaded with stainless steel appliances with ceramic back splash. One of the newer buildings in downtown core of Mississauga with all the features for leading a stylish and comfortable living. Residents enjoy a 24-hour concierge, indoor pool, sauna, gym, BBQ area, party/meeting room, guest suites, and visitor parking. Perfect location ,surrounded by excellent multiple common facilities within walking distance, including square one mall, library, groceries, restaurants etc. This unit has it all, whether for a small family or for as an investment. (id:50787)
Right At Home Realty
437 Revus Avenue
Mississauga (Lakeview), Ontario
Great opportunity for the First time buyers or downsizer's or investor, semi detached home located in one of the prime locations in Mississauga " Lakeview community " This home offers a main floor with open concept combined living & dining area, with upgraded kitchen with stainless steel appliances, quartz countertops eat in kitchen. Upper level with 2 good size bedrooms & new renovated basement with additional two bedrooms with one bedroom with 3 pcs ensuite & large windows. Roof changed in the year 2024 & basement renovated in summer (year 2024). Great rent potential from the unit with separate entrance, which has a living area, kitchen & bedroom. Very convenient location walk to shopping ,public transit, school, park, lake , easy access major to Hwy, downtown & airport. (id:50787)
Save Max Real Estate Inc.
Save Max Elite Real Estate Inc.
288 Hillmount Avenue
Toronto (Yorkdale-Glen Park), Ontario
Amazingly spacious detached home nestled in a quiet community, perfect for families or investors. Over 2500 Sq. Ft. in living space with over 1350 sq. ft. on the main floor. Walkable to subway and only minutes away from the Allen Rd. and 401, this home is very convenient. Great lot size and tons of potential for any upgrades or rebuilds. **EXTRAS** Roof Replaced 2019, Hot Water Tank (owned) 2020, Air Conditioning 2021 (id:50787)
Search Realty Corp.
18 Grew Crescent
Penetanguishene, Ontario
Top 5 Reasons You Will Love This Home: 1) Beautifully updated ranch bungalow showcasing fresh paint, new flooring, and a bright, free-flowing layout, complemented by large front and back decks, perfect for relaxing or entertaining outdoors 2) Settled in the highly sought-after 55+ community presenting effortless, low-maintenance living with exclusive access to the Village at Bay Moorings fantastic amenities 3) Thoughtfully designed primary suite featuring a walk-in closet and ensuite privilege, alongside a generously sized second bedroom and a versatile den, ideal for guests or a home office 4) Added conveniences include a large crawl space for ample storage, parking for up to three vehicles, and access to a brand-new clubhouse, offering a vibrant hub for social and recreational activities 5) Ideally situated near everyday essentials, Discovery Harbour, Georgian Bay, scenic walking trails, and an array of popular restaurants. 1,595 fin.sq.ft. Age 9. Visit our website for more detailed information. *Please note some images have been virtually staged to show the potential of the home. (id:50787)
Faris Team Real Estate
Faris Team Real Estate Brokerage
12 Truscott Avenue
Georgina (Keswick South), Ontario
Welcome to the charming & well-maintained 12 Truscott Avenue in sought after Simcoe-Landing. Situated in an excellent family friendly neighborhood, only steps to public school, parks, walking trails and shops. Only 2 minutes to highway 404 for a very easy commute. Flooded with natural light, this home features beautiful hardwood flooring, a renovated kitchen with chic concrete counter tops, and stunning family room with wainscoting and cathedral ceiling open to upper level study for a grand entry. With almost 2600 sqft, and a standard 4 bedroom layout - this 3 bedroom home allows for massive, over sized bedrooms. Beautifully renovated washrooms with shiplap, modern vanities and light fixtures. Master bedroom features large walk-in closet, ensuite with soaker tub, and separate shower. (id:50787)
Royal LePage Your Community Realty
16 Nimes Avenue
Markham (Berczy), Ontario
High Demand And Stunning 3 Bedrm Freehold Townhouse Built By Countrywide In Berczy Area, Spacious About 1500Sqft. Hardwood Floor Thru-Out On Main Floor, 9Ft Ceiling. Upgraded: Stained Oak Staircase With Iron Picket, Granite Counter With Backsplash. Steps To Top Ranked Schools: Stonebridge Ps& Pierre Trudeau Hs. Close To Community Center, Library, Shopping Center, Parks, Public Transit. School bus closeby. (id:50787)
RE/MAX Crossroads Realty Inc.
110 Scarlet Way
Bradford West Gwillimbury (Bradford), Ontario
Welcome to this exquisite 4 bedroom, 3 bathroom, 2-car garage home in the highly sought-after Summerlyn Village. Just 4 years old, this residence offers a modern open-concept design, situated on a quiet, family-friendly street. Thoughtfully upgraded with soaring 9-foot ceilings on the main floor, elegant 8-foot doors throughout, and rich plank hardwood flooring, every detail has been designed for style and comfort. The inviting foyer boasts impressive 8-foot double entry doors and upgraded 24x24 tiles, leading into a bright and spacious family room with vaulted ceilings. * The stunning chefs kitchen is the heart of the home, with quartz countertops, a marble backsplash, and upgraded cabinetry with custom organizers. Six built-in stainless steel appliances, including a cooktop, wall oven, and oversized fridge, make it both stylish and functional. An eat-in area and breakfast bar flow seamlessly into the living and dining areas, perfect for entertaining. The upgraded laundry room also features quartz countertops for added convenience. * Upstairs, the primary suite is a true retreat, offering a spacious sitting area, his-and-hers walk-in closets, and a spa-like 4-piece ensuite. Unwind in the luxurious seamless glass shower with elegant Carrara tiles, or relax in the deep soaking tub. The second upstairs bathroom features a bathtub with a custom glass door and a high-tech smart toilet for added luxury and convenience. The additional bedrooms are spacious and thoughtfully designed, each featuring a custom-built-in closet, making them perfect for family members or guests. * With its contemporary design, high-end finishes, and unbeatable location, this home is the perfect blend of elegance and functionality. Don't miss your chance to own this stunning property in one of the most desirable communities! (id:50787)
Century 21 Heritage Group Ltd.
205 - 372 Highway 7 E
Richmond Hill (Doncrest), Ontario
Luxury Royal Garden condo at Hwy 7 & Bayview, one-bedroom + den condo unit in the heart ofRichmond Hill Located In The Highly Demanded Area, Excellent Layout. This modern unit featuresan open-concept kitchen, marble countertops, ample cabinetry, Spacious bedroom, and a versatileden that can serve as a second bedroom. Conveniently located next to the Viva bus station andjust minutes from the GO Train. Walking distance to shopping plazas and Dinning, Parks,TOP-rated schools, medical offices, restaurants, theatres, and all essential amenities: gym,rooftop deck, party room. Easy access to Hwy 407 and 404. A MUST SEE PROPERTY! (id:50787)
Century 21 Atria Realty Inc.
504 - 1555 Kingston Road
Pickering (Town Centre), Ontario
Modern townhome in a prime Pickering location move-in ready! Welcome to Center Point Towns by Marshall Homes. This bright and stylish home features tall ceilings with new LED pot lights (2025), upgraded laminate flooring on the main level, and a sleek, open-concept kitchen with upgraded quartz countertops (2025), stainless steel appliances (2019), ample storage, and a convenient breakfast bar.Enjoy two spacious bedrooms and 2.5 modern bathrooms in a thoughtfully designed layout. Ideally located just steps from parks and playgrounds, and only minutes to the GO Station, Highway 401, Pickering Town Centre, schools, and more. Youre also within walking distance to the Pickering Recreation Centre and public library!Located in a pet-friendly community, this home offers the perfect blend of comfort, convenience, and contemporary living. Dont miss this incredible opportunity! (id:50787)
Century 21 Percy Fulton Ltd.
517 - 585 Bloor Street E
Toronto (North St. James Town), Ontario
***AVAILABLE IMMEDIATELY***This luxury 2 Bedroom and 2 Bathroom condo suite offers 911 square feet of open living space. Located on the 23 floor, enjoy your views from a spacious and private balcony. This suite comes fully equipped with energy efficient 5-star modern appliances, integrated dishwasher, contemporary soft close cabinetry, in suite laundry, and floor to ceiling windows with coverings included. Parking and locker are included in this suite. (id:50787)
Del Realty Incorporated
913 - 18 Maitland Terrace
Toronto (Bay Street Corridor), Ontario
Famous Luxurious Condo (Teahouse) In The Downtown Core Area. Super Convenient Location. Steps To Yonge/Wellesley Subway Station. East Facing Unobstructed One Bedroom Unit, Ontarion Lake Is Your Skyline. Modern Open Concept Layout. Floor To Ceiling Windows And Big Balcony. Modern Kitchen W/ Granite Counter Top & Built-In High-End Appliances. Gym, Pool, Yoga Room, Party Rooms, And More To Enjoy. Walking Distance To The University Of Toronto, Ryerson Univerity, Lcbo, Pharmacy, Loblaws, Restaurants, Shops, And Toronto General Hospital. (id:50787)
Prompton Real Estate Services Corp.
501 - 25 Malcolm Road
Toronto (Leaside), Ontario
Spectacular Terrace. Fantastic 2 Bdrm Condo In Central Leaside, With A Large 171 Sq Ft Terrace With Expansive South, East & West View. Treetop Elevation, Looking Towards The Toronto Skyline. Water And Natural Gas On Your Private Terrace, So The Conveniences Of A Back Yard. So Many Fabulous Features.....The Suite Has Engineered Hardwood Floors Throughout, Quartz Counters In The Kitchen And Bathrooms, Quality Built-In Appliances Including A Gas Cooktop, Large Kitchen Island Perfect For 4 Person Dining, 2nd Bedroom Has A Full Glass Wall (With Custom Blinds & Murphy Bed) Allowing Tons Of Light; Primary Bedroom 4 Pc Ensuite Bath, Double Closet & Direct Access To The Terrace, And More. Perfect Scale Down Opportunity In This Friendly Boutique Building. Incredible Roof Terrace For Larger Groups, With Community Bbq And Comfortable Lounge Area. A Friendly Concierge, Well Equipped Gym, Party Room For Your Larger Gatherings, Guest Suite For Your Company, And Super Dog Friendly....It Even Has A Dog Spa!! 2nd parking spot potential. (id:50787)
Royal LePage Terrequity Realty
4806 - 21 Iceboat Terrace
Toronto (Waterfront Communities), Ontario
Prepare to Be Wowed! Step into luxury with this stunning sub-penthouse boasting breathtaking panoramic views of Toronto's iconic skyline and shimmering waterfront. With 1,528 sq ft of beautifully designed space (1,430 sq ft interior + 98 sq ft balcony), this suite features wall-to-wall windows that flood the space with natural light, showcasing every angle of the city. The chef-inspired kitchen is equipped with sleek Miele integrated appliances, perfect for hosting or a cozy night in. Enjoy brand new flooring and stylishly updated bathroom finishes throughout. The expansive and versatile family room can easily convert into a third bedroom, offering flexibility for your lifestyle. Convenience is key with two premium parking spots located near the elevator. Live steps from restaurants, parks, shopping, and entertainment, with easy access to major highways ideal for young professionals and growing families who crave both excitement and ease. This building also delivers resort-style amenities, including a fully equipped fitness center, indoor swimming pool, hot yoga studio, squash court, kids playroom, theatre room, pet spa, and so much more. Don't miss your chance to call this elegant urban retreat your home! (id:50787)
Homelife/vision Realty Inc.
16 Skyview Crescent
Toronto (Henry Farm), Ontario
Welcome to this stunning 4-level solid brick sidesplit detached home tucked away on a quiet, family-friendly crescent in the highly sought-after Henry Farms neighbourhood - offering no through-traffic and a true sense of community! Meticulously maintained and thoughtfully updated, this 3 bedroom, 4 bathroom, move-in ready home, shows pride of ownership and features a modern kitchen with stainless steel appliances, pot lights and a walkout to a spacious backyard patio - perfect for relaxing outdoors! The central vacuum system includes a convenient kitchen vacpan, making cleanup a breeze. The second level, you'll find a spa-like bathroom with heated floors and a jetted tub providing a serene retreat. The primary bedroom features a 3-pc ensuite and a generous walk-in closet. Enjoy thoughtful storage solutions throughout the home with custom closet organizers. The finished lower level adds valuable space, complete with a cozy gas fireplace, above grade windows and an additional recreation room with a wet bar for entertaining! Incredible landscaping both front & back, with a double car garage, interlock driveway, fully fenced backyard and no sidewalk! Walk to Fairview Mall, Sheppard Subway line, TTC, shops, restaurants, groceries and quick access to major highways (401, DVP, 404) makes commuting a breeze! This is the home you've been waiting for! (id:50787)
Right At Home Realty
196 Sabel Street
Oakville (Br Bronte), Ontario
Situated on a quiet, family-friendly street just a short stroll from the lake, shops and restaurants of Bronte Village, this beautifully updated 2-storey home on a generous 68'x125' lot offering the perfect blend of comfort, style and location. Extensively renovated in 2014/2015, the home showcases a stunning shaker-style kitchen complete with high-end stainless-steel appliances, including a 6-burner Wolf gas oven/stove, Quartzite counters, soft-close cabinetry with lazy susan, pot lights and oversized picture windows with serene views of the backyard. The main floor features a classic centre hall layout with a generous separate dining room, a spacious living room with a cozy gas fireplace and walkout to the rear garden, a versatile family room or den off the kitchen and stylish 2-piece powder room. Upstairs, you'll find four well-proportioned bedrooms and a renovated main bathroom. The finished basement offers additional living space with a large recreation room featuring a gas fireplace, a gym/media room and functional laundry area with ample storage. Additional upgrades include newer custom doors, many updated windows, hardwood floors, upgraded trim, a newer furnace, A/C, roof (2015) and a welcoming covered front porch. This fabulous home sits on a beautifully landscaped, west-facing lot and must be seen! (id:50787)
Royal LePage Real Estate Services Ltd.
88 Spruce Hill Road
Toronto (The Beaches), Ontario
Location, location, location! Nestled on a superior large level lot on one of this neighbourhood's quietest tree-lined streets, amid many fine newer & classic Beach homes that line this prime Beach 1-way street, this charming century detached dwelling (circa 1908) has been home to the same owners for over 60 years. It's time to start a new chapter and usher in a new owner to enjoy everything this sought-after Beach location & serene enclave has to offer today's savvy buyers. With a clean & safe rear lane (great for kid's games & bicycling) and access to the 2-level garage (that may provide a perfect laneway housing option!) and spacious west facing elevated backyard, there are plenty of options for renovation and/or expansion of the current home. Within a very child friendly walk to acclaimed elementary schools (Balmy Beach P.S + St. Denis S.S); the shops & cafes of Queen St; and within a 5 minute stroll to the Lake & Boardwalk, this lovingly kept quaint home provides ample space for a family to update and renovate to fit their needs, with 4 second floor bedrooms & 3rd floor loft space. The main floor living & dining rooms are bright & spacious with large bay windows, w/walkout from the dining room to the deck. The kitchen has a breakfast area & attached sunroom. The lower level features a ground-level walkout to the backyard. A smart investment in your family's future, with updating and renovations or a complete new build as options. This substantial 33.33 ft X 120.00 ft lot and outstanding Beach location will prove to be one of your best real estate moves. Welcome Home! (id:50787)
Royal LePage Estate Realty
37 Robert Wyllie Street
North Dumfries, Ontario
Brand New Detached Home In The Family-Oriented Village Of Ayr!! This Home Features A Beautiful Brick And Stone Exterior. Just A Short Distance Away From Kitchener/Waterloo And Cambridge. This Home Features 4 Spacious Bedrooms And 3.5 Full Bathrooms, Including Two Master Suites With Walk-In Closets And Ensuites. Convenient Second-Floor Laundry And An Eat-In-Kitchen With Quartz Countertops And Stainless Steel Appliances. High Ceilings With Upgraded Doors. Ample Natural Light Throughout! Separate Living/Dining Areas. Many Upgrades Throughout, Including Oak Hardwood Floors And Porcelain Tiles. Partially Finished Basement, Perfect For Storage & Movie Nights. 37 ROBERT WYLLIES ST Is Situated In A Highly Convenient Location With A Wide Range Of Amenities Nearby. You'll Find Shopping, Restaurants, Schools, Parks, And The Added Advantage Of Easy Access To Hwy 401!! (id:50787)
Century 21 Royaltors Realty Inc.
812 Tenth Avenue
Hamilton (Hampton Heights), Ontario
LEGAL DUPLEX featuring 3+2 bedrooms and 2 full washrooms, fully renovated with permits. This property boasts 2 custom kitchens, hardwood floors on the main level, and luxurious, spa-like washrooms. Perfect for multi-generational living with a separate entrance to the lower unit. Both units offer in-suite laundry for added convenience. Recent upgrades include: New doors, baseboards, trims, and hardware, Fresh paint and upgraded plumbing, Updated electrical with a 200 AMP upgraded panel, Updated water line for improved efficiency Fire separation in the basement with safe & sound insulation in the ceiling for enhanced privacy and safety. 9 new appliances included, 2 electrical fireplaces for cozy ambiance, Large egress windows in the basement, ensuring bright, spacious rooms. (id:50787)
RE/MAX Escarpment Realty Inc.
B - 389 Jane Street
Toronto (Runnymede-Bloor West Village), Ontario
Prime Retail/Multi-Use Space in the Heart of Baby Point Village! Bright & Spacious 2 Level, 2 Bedroom Apartment for Lease in the Coveted Bloor West/Baby Point Neighborhood! Features Include Plank Flooring Throughout Nearly 900 SQFT of Space Spread Out Over 2 Floors. Enjoy the Large Open Kitchen/Dining & Living Space w/Walk-out to a Large 85+ SQFT Balcony on the Main Floor. Two Separate 2nd Level Bedrooms and a Newly Renovated 4pc Bathroom with Separated In-Suite Laundry Make This The Perfect Layout For Families, Couples, Working Professionals or Roommates Seeking Affordable Living In One Of Toronto's Most Desirable Communities. Nearby Shops, Cafes, Jane Station, Bloor West Village, Groceries, QEW/Gardiner Access to Downtown & More! (id:50787)
Royal LePage Elite Realty
31 Dolomite Drive
Brampton (Bram East), Ontario
IMAGINE A LARGE SWIMMING POOL IN THE BACKYARD!! BIGGEST HOME With Main Floor In-Law Suite On a DOUBLE THE SIZE OF A REGULAR LOT SALE WITH SIX (6) TO EIGHT (8) PARKINGS AND OPPORTUNITY TO CREATE TWO TO THREE DWELLING UNITS IN BASEMENT PLUS BACKYARD IN HEART OF EAST Brampton, Close To Major Intersection of Castlemore Rd & The Gore Road & Minor Intersection of Literacy Dr & Academy Drive!! Total Lot Size 830.84 square meters or 8,944.23 square feet!! Fully Upgraded 6 Bed 5.5 Bath 3860 Sq Ft Above Grade Detached Including In-law suite With Full Bath on Main Floor!! Walk up Basement Entrance With Additional Basement Windows As Well As Side Entrance!! Increased Basement Height on Pie Shaped Extra Deep Biggest Lot - Lot Size (In Meters) Front 9.25 x Depth 37.92 x Depth 36.04 x Back 15.76 +19.92!! Construct A Very Large Swimming Pool Or An Impressive Backyard Garden, Or a Beautiful Patio In A Very Big Backyard!! 45' Ft Front Pie Shaped Deep Premium Biggest Lot in The Community!! Separate Basement Entrance, As Well As Side Entrance In-law Suite On Main Floor With Full Bath for Added Convenience!! Increased Basement Ceiling Height & Additional Egress Windows with Two Exits!! Brand New Never Lived in Fully Upgraded Home with Tons of Upgrades!! Best Elevation - Impressive Stone and Brick Combination6 Bed 5.5 Bath 2 Car Garage plus Four (4) to Six (6) cars on the extended driveway with No Sidewalk!! The Best Floor Plan. Each Room is Connected to a Private Bathroom!! Primary Bed Has a Standing Shower, BathTub, His & Her Closets!! Two Car Garage Parking and Six Car Parkings on The DriveWay! Close To Hwy 50 & Castlemore in Brampton East High Demand!! Biggest Lot Size in Community (In Meters) Front 9.25 x Depth 37.92 x Depth 36.04 x Back 15.76 +19.92!! Biggest Lot Size in Community (In Feet) Front: 30.354 ft x Depth 1: 124.428 ft x Depth 2: 118.252 ft x Back: 117.055 ft - Extra Deep Extra Frontage 45 Ft Front Pie Shaped Lot!! New Home Comes With Builder 1,2 & 7 Year Tarion Warranty. (id:50787)
RE/MAX Gold Realty Inc.
601 - 2585 Erin Centre Boulevard
Mississauga (Central Erin Mills), Ontario
Beautiful Well Maintained 2 B/R, 2 Bath Suite, M/B With Walk In Closet & 4 Pc Ensuite, Large Kitchen With Ceramic Floors, Laminated Floor In Living & Dining. Beautiful View. State Of The Art Amenities: Party Room, Recreation Facility, Gym, 24 Hrs Security. Erin Mills Town Center Across The Street. Close To Shopping Centers & Entertainment Venues. Peel Transit At Door Steps. No Pets (Allergic)And Non Smoker. Aaa Tenants Only. Fridge, Stove, B/I Dishwasher, Washer, Dryer. (id:50787)
Century 21 Leading Edge Realty Inc.
1364 Rock Court
Mississauga (Clarkson), Ontario
Discover this charming semi-detached, 4-level backsplit at 1364 Rock Crt in the heart of Clarkson, one of Mississauga's most welcoming and tight-knit communities. This property features a spacious layout and a large backyard, perfect for outdoor living and entertaining. Enjoy the convenience of being just a short walk from schools, a community center, parks, a grocery store, and easy highway access. Commuters will appreciate being only a few minutes from the Clarkson GO station. Known for its friendly vibe, Clarkson is a place where neighbours look out for each other and a strong sense of community flourishes. Don't miss your chance to be part of this wonderful neighbourhood! (id:50787)
Keller Williams Real Estate Associates
26 - 31 Parkview Drive
Orangeville, Ontario
Welcome to this stunning end-unit townhome, perfectly nestled in a warm and inviting neighbourhood where parks, schools and everyday conveniences are just steps away. Step inside to discover a bright and airy living room, bathed in natural light from large, gleaming windows that highlight the fresh paint and new flooring throughout the main and lower levels. The heart of the home is the newly renovated modern kitchen, featuring sleek quartz countertops, an eat-in area and a seamless walkout to a private deck & patio your ideal spot for morning coffee or evening gatherings, overlooking a fenced common area. Convenience meets style with an updated powder room on the main level and a beautifully designed 4-piece bathroom upstairs. The three spacious bedrooms offer plenty of room for a growing family, with the large primary bedroom boasting built-in closet organizers for effortless organization. The expansive lower-level rec. room is a versatile space, complete with ample storage and a dedicated laundry area, ensuring both functionality and comfort.This home has been thoughtfully upgraded with modern touches, including new lighting on the main level, Decora outlets and switches throughout, updated thermostats and new baseboard heaters on the main and lower levels. The large garage provides abundant storage space, making this home as practical as it is beautiful. Dont miss the opportunity to tour this gem and make it yoursyour perfect family haven awaits! (id:50787)
Housesigma Inc.
44 Albert Street W
New Tecumseth (Alliston), Ontario
Welcome to 44 Albert St. This elegant, modern two storey home offers plenty of room for a large family with two main bedrooms with ensuite baths, plus a home office and a Fully Legal Basement Apartment with private side entrance. The home is so recently built that some elements will need to be finished before you move in. If you have been looking at typical subdivision builders' homes, this will be a pleasant surprise, you will have to look carefully and take your time to see all the upgrades. Seller will hold first mortgage for up to $1,000,000 at 2.75% for three years and will guarantee rent for $1800 per month for one year including heat and electricity for the basement apartment. **EXTRAS** Nine foot ceilings on main floor and in basement, hardwood floors are engineered hardwood. Driveway will be paved. All counter tops are quartz. Easy walking distance to arena and curling and downtown. (id:50787)
Ipro Realty Ltd.
2 Elm Court
Oro-Medonte, Ontario
Nestled in the prestigious Harbourwood Estates, this beautiful home at 2 Elm Court offers the perfect blend of privacy and luxury. Situated on a quiet, dead-end court, this property boasts a generous lot with a long driveway leading to a double-car garage.Inside, the home features three spacious bedrooms on the second floor, each offering ample closet space. The primary suite is a retreat of its own, complete with a walk-in closet and a 4-piece ensuite bathroom for added comfort.The main floor is designed for both relaxation and entertaining, with expansive principal rooms. The dining room and family room both provide direct access to the deck, thanks to large walkouts and oversized sliding doors that fill the space with natural light. Two impressive stone fireplaces, located in the family and living rooms, create a cozy and inviting atmosphere perfect for gatherings.The fully finished basement adds even more living space with a large recreation room and an additional bedroom, perfect for guests or extended family.With its prime location, walking distance to the shores of Lake Simcoe, large lot, and impressive interior, this home is a rare find in the sought-after Harbourwood Estates neighbourhood. Don't miss the opportunity to make this your dream home! (id:50787)
Keller Williams Realty Centres
413 Mill Street
Brock (Beaverton), Ontario
Great location offered with this 3-bedroom 2 story semi detached home. Situated on a 234 ft deep fully fenced yard this is the second last home on dead end street with very little traffic. Large eat-in kitchen with walk out to rear deck. Living room with large picture window, foyer and walkout to covered front porch. 2nd floor offers 3 bedrooms and 4 pc bath. Lower level with above grade windows, rec room and laundry. Convenient municipal service including efficient natural gas heat and AC. Less than 5 min walk to down town Beaverton for all needed amenities. 10 mins to community center and 15 mins to Lake Simcoe. (id:50787)
RE/MAX Country Lakes Realty Inc.
962 Lemar Road
Newmarket (Gorham-College Manor), Ontario
Welcome to 962 Lemar Road. A Spacious 3-Bedroom Raised Bungalow in a Prime Location. Dont miss this fantastic opportunity to make this charming 3-bedroom raised bungalow your new home. Nestled on a generous 61 ft x 202 ft lot in a peaceful neighbourhood, this property offers the perfect blend of privacy and convenience. Enjoy the tranquility of suburban living with the added benefit of being just moments from Leslie Streets amenities and quick access to Highway 404.Step inside to find gleaming hardwood floors throughout the main level, including the bright and spacious principal rooms and bedrooms. The primary bedroom boasts a large closet and a private 2-piece ensuite. The eat-in kitchen features classic oak cabinetry and opens onto a large rear deckideal for morning coffee or evening barbecues.The fully finished basement, with a separate entrance, provides great potential for an in-law suite or a multi-generational living space. Whether you're looking for added rental income or room for extended family, the possibilities are endless.An oversized single-car garage, currently used as a workshop, can easily be converted back to accommodate vehicle parking.962 Lemar Road is a rare find that combines space, versatility, and location schedule your showing today! (id:50787)
Coldwell Banker The Real Estate Centre
15 St. Hubert Avenue
Toronto (Danforth Village-East York), Ontario
A fabulous Family home in a friendly neighbourhood, this forever home is a classic, well-designed home with lots of room for a growing family. Uniquely one of the prettiest homes on the street, it has hand-dipped cedar shingles, stone and brick exterior and sits on a corner lot, which provides space and light as well as generous lawn area for gardens. The private drive and detached garage with direct entry to the enclosed, fenced back yard has parking for 2vehicles. This home has been designed with an open concept first floor featuring 9 ft ceilings, a living room with a fireplace, kitchen with a large island, a powder room and a family room/dining room with a fireplace and French doors leading to the back garden. Upstairs the generous landing with large windows and lots of light leads to 4 bedrooms, a 4-piece ensuite bath in the Primary bedroom, and another 3-piece bath. The lower level has a separate entrance, a 5th bedroom, a 3-piece bath, laundry, a small kitchen and a sunken Recreation room with lots of room for everyone. This could make a good nanny or in-law suite, a separate apartment or just a place to hang out with the whole family. This well-designed home must be seen for its elegance, comfort and convenience. (id:50787)
Chestnut Park Real Estate Limited
36 Alexis Boulevard
Toronto (Clanton Park), Ontario
Bright And Spacious Main Floor Suite. 2 Bed 1 Bath. Open Concept Living/Dining/Kitchen With Lots Of Natural Light. , Conveniently Located Nearby 24 Hours Bus Station, 24 Hours Metro Shopping Centre,Only Share Laundry Room With Other Tenants. (id:50787)
Aimhome Realty Inc.
1805 - 55 Mercer Street
Toronto (Waterfront Communities), Ontario
Newer building @ 55 Mercer Stunning Luxury Living with Open Concept 1 Bdrm Corner Unit W/Balcony, Large Bedroom Steps to Transit, Rogers Centre, King St, CN Tower, Shopping, Grocery, Harbourfront, And More! Great Location for downtown living 24 Hr Concierge, Luxurious Amenities, World Class Entertainment, And More, This Is Lifestyle Living! Modern, Stylish Kitchen, Laminate Throughout (id:50787)
Property.ca Inc.
Main - 419 Balliol Street
Toronto (Mount Pleasant East), Ontario
NEWLY RENOVATED MAIN FLOOR UNIT! WONDERFUL DAVISVILLE TRIPLEX ON A QUIET AND PRIVATE STREET!LOCATED IN MAURICE CODY SCHOOL DISTRICT, WALKABLE DISTANCE TO SUBWAY STATION, PRIVATE SCHOOLS,SHOPS, RESTAURANTS AND PARKS! INCLUDES 1 PARKING, 3 LARGE BEDROOMS, 2 BATHROOMS, LARGE EAT-INKITCHEN & SEPARATE DINING AREA. ACCESS TO SPACIOUS BACKYARD, PERFECT FOR OUTDOOR BBQ,ACTIVITIES AND GATHERINGS. (id:50787)
Union Capital Realty
1427 Ontario Street
Burlington, Ontario
A truly rare opportunity to own a piece of history in Burlington’s Downtown core. Located on one of Burlington’s most prestigious downtown lots, 1427 Ontario Street offers as much stately elegance and charm as it did in the 1800s. The 2 storey cross gabled brick home boasts 5 bedrooms throughout, including a spacious 1 bedroom apartment with a separate entrance, fitting for multi-generational families or income potential. Large windows boast natural light, high ceilings and grandeur main floor living spaces are accented with character finishes & intangible charm. Step out the bright sunroom through the back sliding doors to explore the 183' deep lot and admire some of the most dignified gardens in the area in your own private sanctuary. The private lane driveway opens up to additional parking in front of the detached double garage, which will greatly serve potential commercial opportunities. Already in the core, you are literally steps to all of downtown Burlington's amenities, shops, and restaurants. Minutes to Spencer Smith Park, Joseph Brant Hospital, Public Transit, and highway access. This is one you must see to believe! (id:50787)
Coldwell Banker-Burnhill Realty
12 Mitchell Avenue
Collingwood, Ontario
This modern yet cozy open-concept home of over 1,300 sq ft has everything you need! An open foyer lets light in on both levels and grey-stained oak wood railing greets you as you enter. Unload your groceries from the garage directly into the upgraded white modern kitchen with stainless steel appliances. The open-concept kitchen/dinette/living room combination turns the main floor into a very bright and cozy area for the entire family. The yard has been recently fenced-in, and there is lots of space for children or pets to run around. On the second floor you will find a Master Bedroom that can fit a king bed, with a walk-in closet and its own ensuite bathroom. Two other bedrooms upstairs share the main bath. Basement has been upgraded with large windows and a bath rough-in. Located on a quiet crescent, yet close to schools, shopping and the Blue Mountains Village, this Devonleigh-built home can be the perfect home for you. (id:50787)
Ipro Realty Ltd.
4040 Upper Middle Road Unit# 102
Burlington, Ontario
Don’t miss this boutique Park City Condo – a bright and spacious 1-bedroom, 1-bathroom unit that perfectly blends modern design with convenience. The open-concept layout features soaring 10-foot ceilings and floor-to-ceiling windows, allowing for abundant natural light and desirable south exposure. A rare walkout to a private outdoor terrace makes this ground-floor unit ideal for pet lovers and sun seekers. The sleek white kitchen cabinetry, granite countertops, and stainless-steel appliances complement the wide-plank laminate flooring, creating a contemporary and inviting space. In-suite laundry, ample closet space, and a private storage locker add to the convenience. This unit includes one underground parking space, and condo fees cover heat, water, building maintenance, snow removal, visitor parking, and access to a party room. Situated on a quiet cul-de-sac in the sought-after Tansley Woods community, the condo is surrounded by walking trails, a community centre, and parks, while being just minutes from major highways, shopping, dining, and public transit. (id:50787)
RE/MAX Escarpment Realty Inc.
39 Thoroughbred Boulevard
Ancaster, Ontario
Welcome to 39 Thoroughbred Blvd – a custom-built luxury estate in Ancaster’s prestigious Meadowlands community, backing onto greenspace for rare privacy and serenity. With over 6,700 sq ft of meticulously designed living space, this home offers unmatched elegance and functionality. A dramatic 22-ft two-storey foyer welcomes you into sunlit main floor featuring 12-ft ceilings in the kitchen and family room, a cozy fireplace, formal living and dining rooms, and a main-floor in-law suite with ensuite privilege — ideal for multi-generational living. The second level boasts 5 spacious bedrooms, including 2 Jack & Jill bathrooms, and a stunning primary retreat with vaulted ceiling, walk-in closet, and a spa-inspired 5-pc ensuite. The finished basement offers incredible versatility with a separate entrance to the garage, a new 3-pc bath, 2 oversized storage rooms, and open space ready for a gym, home theatre, or future suite. Enjoy professionally landscaped grounds with lush perennials, mature evergreens, and peaceful views of the greenspace. Comfort is maximized with dual furnaces, A/C units, and hot water tanks. Just minutes to Costco, Meadowlands Power Centre, top-rated schools, parks, community centre, and quick highway access for commuters. A rare opportunity to own a true Meadowlands masterpiece — luxury, privacy, and space all in one. (id:50787)
RE/MAX Escarpment Realty Inc.
333 East 42nd Street
Hamilton, Ontario
Introducing East 42nd Street a fully updated brick bungalow in the Hampton Heights neighbourhood. This charming 3+2 bedroom, 2 full bathroom home offers 1,046 square feet of modern living space on the main floor possible in law suite or potential income opportunity thanks to a separate side entrance. Step inside to find a contemporary and spacious main floor featuring a stylishly renovated kitchen with ample cabinetry and modern finishes, a separate dining area and vinyl flooring throughout - no carpet! The three generously sized living room, three bedrooms and a full bathroom round out the upper level. The basement is fully finished and boasts a large living area flooded with natural light from numerous oversized windows, a full second kitchen with dinette, two additional bedrooms, and a full bath—ideal for extended family or guests. Enjoy the outdoors in the scenic backyard ideal for gardening, summer BBQs, or relaxing under the trees. A single detached garage offers convenient parking or extra storage. Situated in a prime central location this home is close to parks, schools, shopping, churches, and recreation centres—everything you need is just minutes away. Don’t miss this opportunity to own a move-in-ready home in one of Hamilton Mountain’s most desirable neighbourhoods! (id:50787)
RE/MAX Escarpment Realty Inc
235 Lakewood Drive
Oakville (Co Central), Ontario
Located in coveted West Harbour, come discover tranquility and elegance at 235 Lakewood Drive. Nestled on a generous .56-acre lot, embraced by majestic foliage in a private cul-de-sac, this residence epitomizes serene living mere steps from the lake. Crafted by renowned architect Gren Weis, the fusion of stone and wood siding spans over 6,200 square feet. Step into the foyer with its soaring cathedral ceilings, offering glimpses of the expansive living spaces beyond. Designed for seamless flow, this sophisticated layout effortlessly accommodates both grand and intimate gatherings. A bespoke oak staircase adorned with shimmering Schonbek chandeliers leads to the upper levels, where solid oak hardwood flooring graces much of the home. The living room boasts exquisite millwork, custom fireplace, and state-of-the-art entertainment amenities by Canadian Sound Ltd. The gourmet kitchen, recently reimagined, features top-tier appliances, quartz countertops, and abundant storage, with access to a sprawling composite, low maintenance deck. A stately maple wood-paneled study overlooks manicured gardens, providing a serene retreat. Five generous bedrooms, each with an ensuite and ample closets, offer luxurious comfort. The primary suite is a haven of indulgence, flaunting dual walk-in closets, spa-like ensuite with airy vaulted ceilings, skylights, and deluxe fixtures. The lower level is all about leisure and function, boasting a custom-painted wood-paneled rec room with lakeside vibes, alongside a gym, wine cellar, and top-notch utility room. Outside, the meticulously landscaped grounds offer a saltwater pool with waterfall, a spa, and outdoor entertainment system, perfect for alfresco movie nights. This home boasts a brand new roof with lifetime warranty! Stroll to lovely downtown Oakville, trendy Kerr Village, Tannery Park along the Lake & waterfront trails. Close proximity to highly esteemed schools. (id:50787)
Royal LePage Real Estate Services Ltd.
266 Sumach Drive
Burlington (Bayview), Ontario
Located on a stunning 1.8-acre lot backing onto peaceful green space, this impressive all-brick two-storey home offers exceptional living space and versatility. With five bedrooms, four full bathrooms, and two full kitchens, its ideal for large families or multi-generational living. The main floor showcases a private office/den, formal dining room, spacious family room with fireplace, convenient laundry, and a bright eat-in kitchen with stainless steel appliances, tiled backsplash, island, and walkout to a covered back porch. Upstairs, the primary suite features a walk-in closet and a spacious 5-piece ensuite. The fully finished walkout basement includes a second kitchen, additional bedroom, 3-piece bath, cozy recreational room with fireplace, and direct access to the backyard. Located just steps from parks and trails, and close to transit, highways, schools, and amenities this is a rare opportunity with endless potential. Don't miss it! (id:50787)
Real Broker Ontario Ltd.
376 Lakeshore Road E
Oro-Medonte, Ontario
Welcome to your dream escape! Nestled on a serene 1.32-acre lot in the heart of Oro-Medonte, this beautifully updated 4-bedroom, 2-bath country chic bungalow offers a warm, stylish retreat surrounded by nature — perfect for families or those seeking the charm of country living with access to a private beach. Inside, you’ll find an airy open-concept layout where the dining and living areas flow seamlessly together, highlighted by gleaming hardwood floors, a stone fireplace, and a cozy, inviting atmosphere throughout. The kitchen is a true heart-of-the-home, featuring granite countertops and plenty of space to gather. Upstairs you'll find three spacious bedrooms, while the lower level boasts a private fourth bedroom and a spectacular family room with a dramatic floor-to-ceiling fireplace — the ultimate spot to unwind. Step outside to your own private oasis: a large backyard deck with a gazebo, perfect for summer entertaining, morning coffee, or evening stargazing. The property backs onto a peaceful forest, offering both privacy and stunning natural views year-round. Also on the property is a charming board and batten outbuilding with endless potential — whether you're dreaming of a studio, workshop, or guest bunkie. Bonus: A separately deeded lot is included in the purchase price, giving you even more space, value, and future opportunity. Whether you're looking for a full-time residence or the ideal weekend escape, this inviting home offers timeless character, thoughtful upgrades, and the very best of rural living just steps from the water. (id:50787)
Sotheby's International Realty Canada Brokerage
1562 Marina Drive
Fort Erie (Crescent Park), Ontario
Escape to tranquility in this quality-built 3-bedroom home, backing onto an open green field with no rear neighbors, offering unmatched privacy. Designed for comfort and modern living, this property is ideal for retirees or families seeking a peaceful yet convenient lifestyle. Open-Concept Living with Cathedral ceilings, flooded with natural light. Main-Floor Primary Suite featuring a luxurious 4-piece bath. Modern finishes, laminate flooring throughout the main floor, and stainless steel appliances (5 included) are also included. Move-in ready and waiting for your personal touch. Prime Niagara Location Close to top schools, Lake Erie, and local amenities. (id:50787)
RE/MAX Community Realty Inc.
54 Oakhaven Place
Hamilton (Ancaster), Ontario
Welcome to 54 Oakhaven Place, a bright and spacious 3-bedrooms semi-detached home backing onto greenspace! Located in the highly sought-after Meadowlands in Ancaster with quick ease of highway access and shopping. This beautiful and spacious home is almost 1700 square foot and is tastefully renovated with modern décor, well maintained and ready to move into and enjoy. You can relax on the rear deck that is featured with automated awning as you watch the sunrise, deer and wildlife pass by. This home if perfect for any family with its open concept main floor kitchen island, modern appliances, hardwood flooring, main floor laundry room, 1.5 garage, driveway parking for 2 vehicles, and walkout basement that is fully finished with partial kitchen, dining room and family room. Some of the upgrades/ updates includes; new water heater ( 2-3 years), granite counter top, California shutters on all windows including basement, new microwave purchased in 2024, new stove induction purchased in 2024, garage shelving and work bench, and new garage door & new entrance pad that was installed in 2024. (id:50787)
Royal LePage Real Estate Services Ltd.
115 - 5055 Greenlane Road
Lincoln (Lincoln Lake), Ontario
Unit 115 is as nice and convenient as you will find in Utopia Condos. This beautifully painted and maintained unit makes you feel at home. California shutters in the bedroom and electric blinds in the living room have been added to bring quality to the living space. This unit is conveniently located very close to your exclusive parking spot, locker, and the gym. Enjoy your walkout patio into green space which allows you to easily walk your dog, access visitors parking, grab some quick groceries, or just enjoy fresh air with privacy. Conveniently close to the highway makes commuting easy. (id:50787)
RE/MAX Escarpment Realty Inc.
17 King Street N
Brant (Oakland), Ontario
Welcome to 17 King St N in the heart of Oakland, Ontario, a peaceful rural retreat on a generous 1.2-acre lot backing onto open farmland. This charming home features 2 bedrooms, 1 bathroom, and a versatile loft space on the second floor, ideal for a home office or creative studio. With a drilled well, detached shop, and large carport, the property offers both comfort and functionality, inviting you to add your own finishing touches and make it truly yours. Offering a blend of rural tranquility and conveniently located close to local parks, golf courses and scenic trails. Experience the best of country living with the convenience of nearby amenities, an ideal setting for those seeking a peaceful lifestyle with room to grow. (id:50787)
Exit Realty True North
283 Cedar Avenue
Meaford, Ontario
A Rare Offering! 110 Ft of Pristine, Unobstructed Waterfront in Meafords Exclusive Sunnyside Beach Enclave! Discover the unmatched tranquility of waterfront living in this exceptional four-season retreat, nestled on one of Meafords most private and exclusive streets. With 110 feet of prime Georgian Bay shoreline, every day begins with awe-inspiring sunrises and ends with the gentle rhythm of the waves.This spacious 4+1 bedroom home offers a timeless, open-concept design that seamlessly blends comfort and functionality. The main floor features a generous primary suite great for convenience and privacy, vaulted ceilings in the family room, and a two-way wood-burning fireplace perfect for cozy evenings after a day on the water. Floor-to-ceiling windows and walkouts connect you to the oversized wraparound deck, where panoramic views of the bay become your daily backdrop.The kitchen, bright and welcoming, includes a breakfast area that invites long, lingering mornings overlooking the water. Upstairs, you'll find three additional bedrooms and a loft-style layout with skylights that offers lots of natural light, privacy and space for family or guests. The walk-out lower level includes a separate in-law or guest suite, an additional bedroom, and a great room with hot tub access ideal for entertaining or relaxing year-round.Enjoy calmer waters ideal for swimming, kayaking, paddle-boarding, fishing & other water sports, right from your backyard. Whether you're seeking a peaceful primary residence, a family cottage - home away from home, or an investment property, this home offers it all with year-round road access and just minutes to downtown Meaford.A rare opportunity to own a legacy waterfront property where comfort meets lifestyle, and every day feels like a getaway. Welcome home! Under jurisdiction of Grey Sauble Conservation Authority, 2 Right-of-Ways (on each side of property). Shed has slight Encroachment on Right-of-Way (id:50787)
RE/MAX Crosstown Realty Inc.

