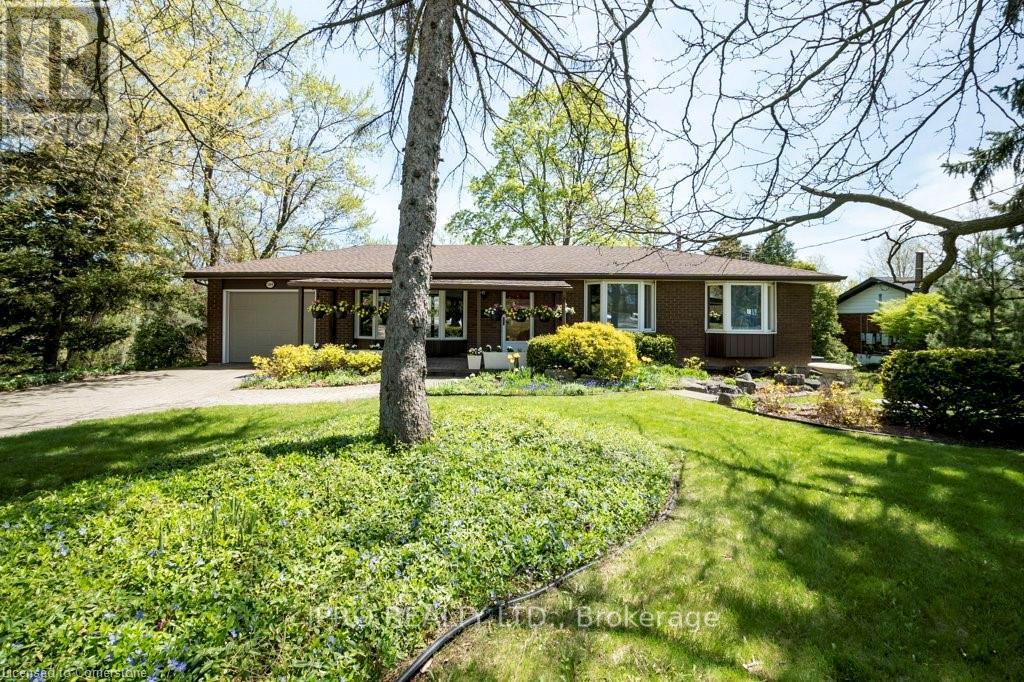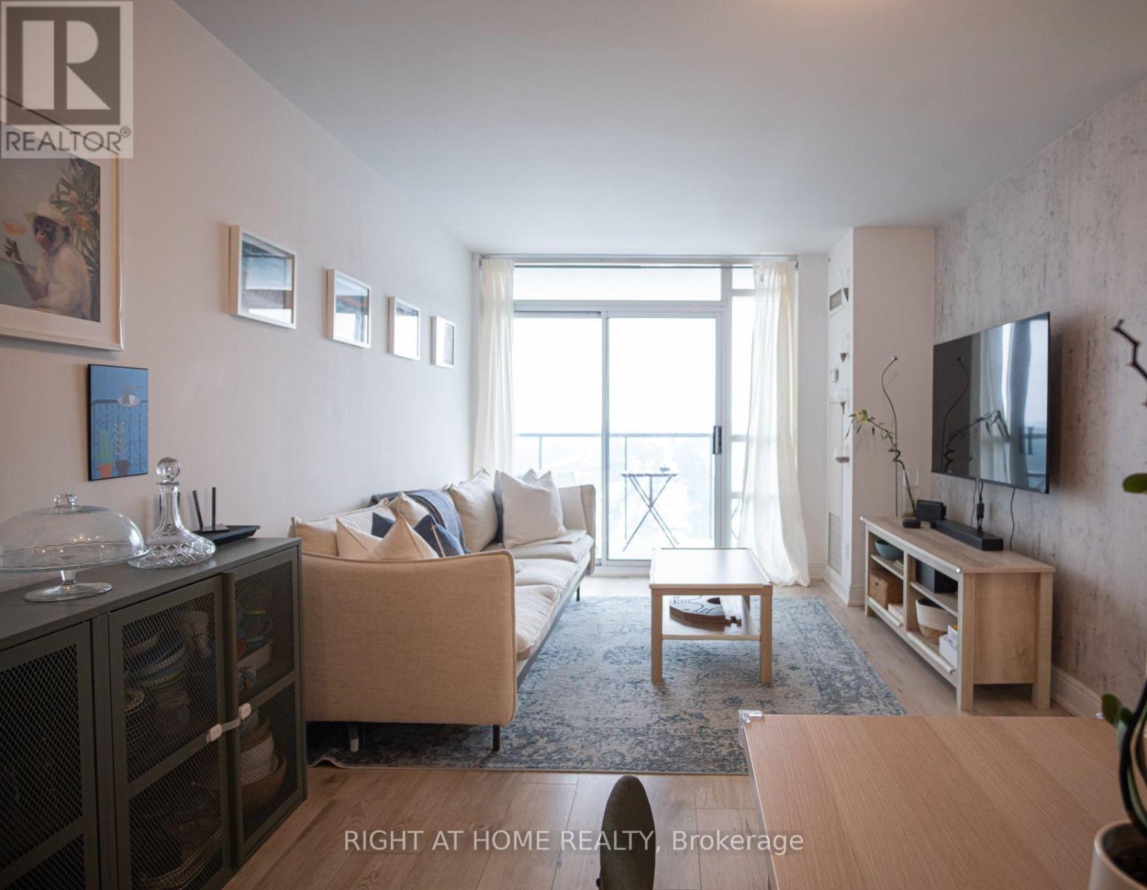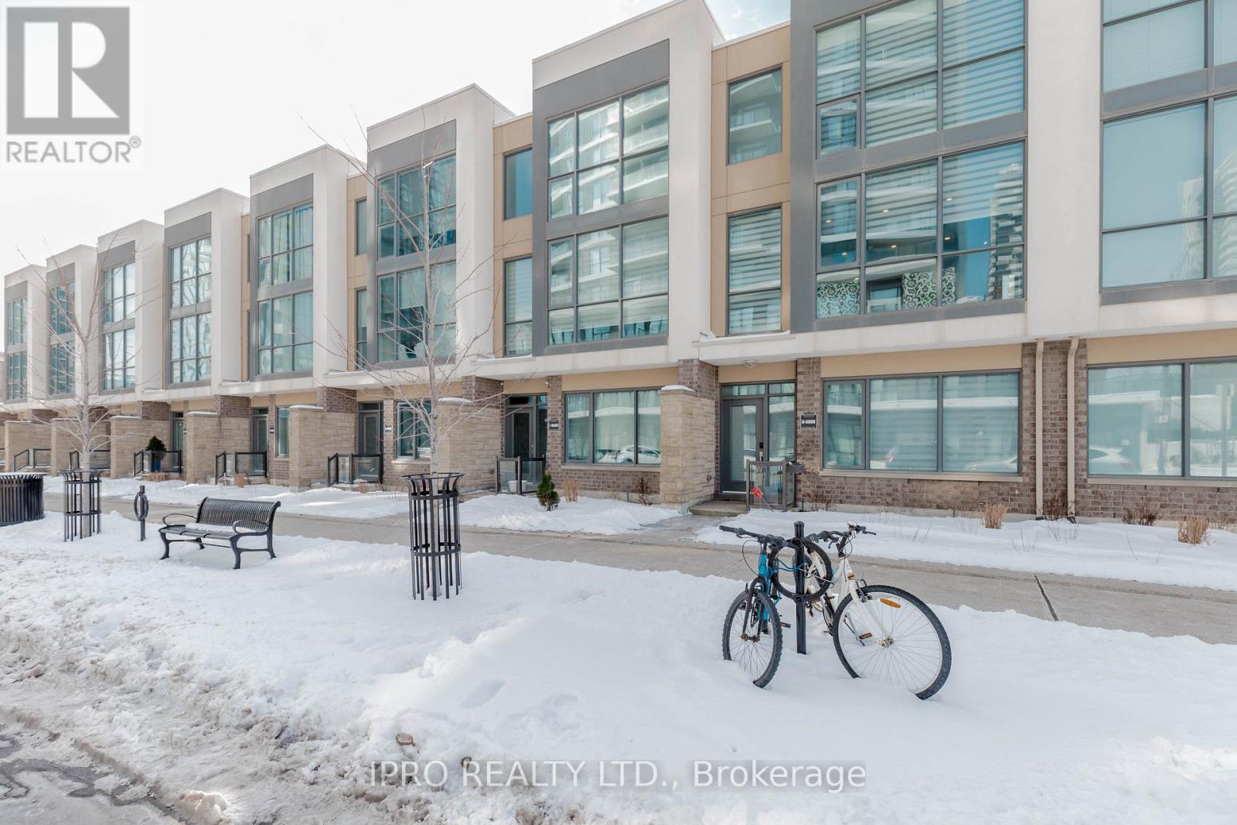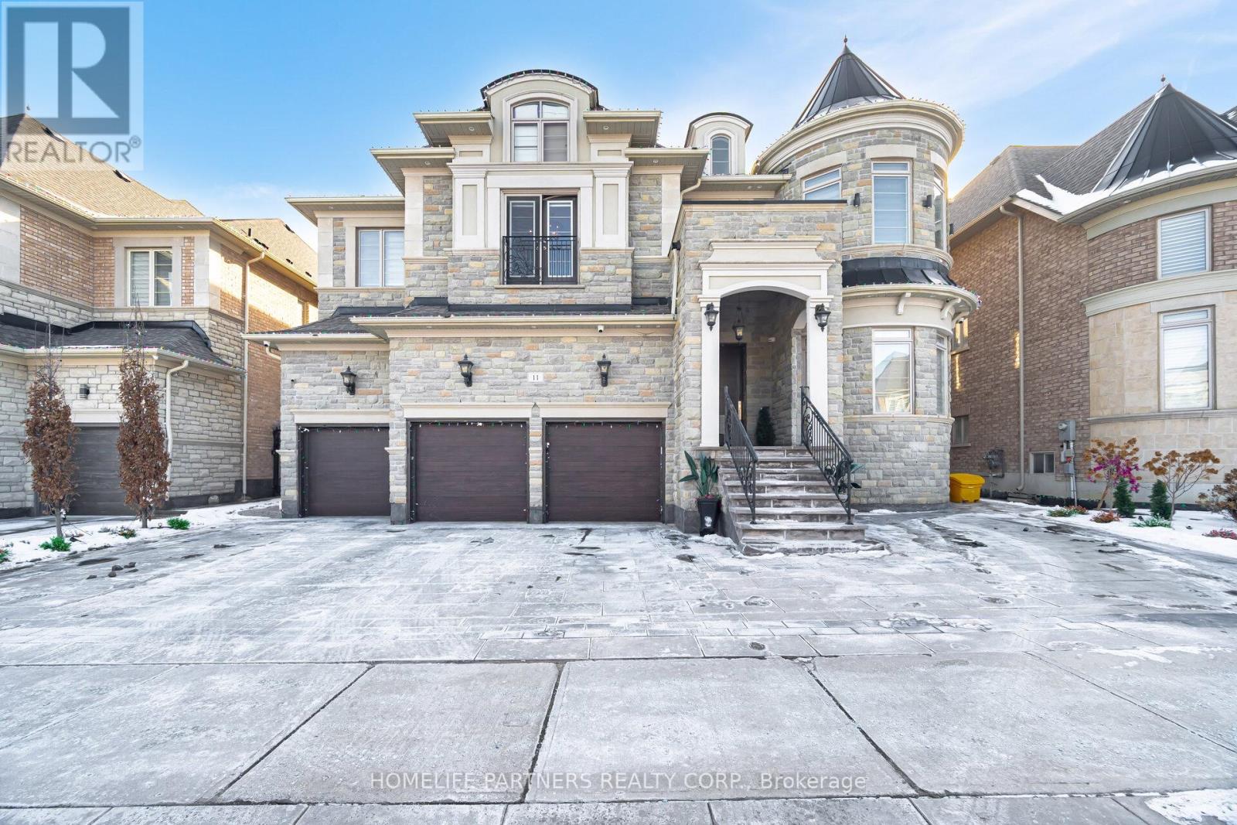164 Dundas Street E
Hamilton (Waterdown), Ontario
MAIN FLOOR ONLY (Basement Not Included). Furnished or Unfurnished Option Available. Discover the perfect blend of space, comfort and convenience in this charming brick bungalow nestled on a sprawling country-size lot! Boasting 3 bedrooms, 1 bathroom, this beauty offers a warm, welcoming atmosphere and plenty of room to spread out and relax. Inside, sunlit rooms, updated features including white kitchen with granite counter-tops and renovated bathroom, spacious living and dining areas. Outside, the huge backyard invites endless outdoor fun and relaxation while the attached garage and long driveway provide ample parking. With a modest yet functional layout spanning 1100sf (approx.) on the main floor, this home offers the perfect balance of comfort and coziness. (id:50787)
Ipro Realty Ltd.
502 - 18 Water Walk Drive
Markham (Unionville), Ontario
Welcome to the luxurious Riverview Condo, nestled in the heart of Markham. Spacious 698 sf (Floor Plan) with stylish and high- quality finishes thru-out. 9-ft ceiling, open concept and functional layout. Large Den with a door that can be used as a second bedroom. Modern Kitchen featuring B/I SS Appliances, Large island, backsplash, and upgraded Countertop. Enjoy top-notch building amenities including 24 Hr Concierge, 2-Storey Amenity Pavilion including Gym, Indoor Pool, Party Room & More. Convenient location Close To Go Station, Highways 7, 407 and 404. Walking Distance to Downtown Markham, Restaurants, Banks and Cineplex. (id:50787)
Bay Street Group Inc.
2402 - 16 Harrison Garden Boulevard
Toronto (Willowdale East), Ontario
Experience living in this Rarely Available 2-bedroom, 2-bathroom corner suite, offering unobstructed, breathtaking views! Featuring new flooring throughout, smooth ceiling, bathrooms with an updated glass shower door and faucets, this sun-filled unit has a sleek, modern open-concept kitchen equipped with a chef-inspired collection of appliances. Enjoy the convenience of 1 parking spot and 1 locker, with maintenance fees covering all the utilities. The building boasts amazing amenities such as gym, pool, sauna and jacuzzi including 24-hour concierge and security for added peace of mind. Located steps away from the subway, public transit, Hwy 401, shopping, restaurants, schools, and the 24-hour Rabba grocery store, this is urban living at it's finest. This one wont last long! (id:50787)
Right At Home Realty
5070 County Rd 25
Trent Hills (Warkworth), Ontario
Welcome to this exceptional, newly custom-built bungalow located in Warkworth, nestled on a2-acre lot that exemplifies the ultimate in design and craftsmanship. This magnificent residence offers a unique combination of luxury, comfort, and serenity, carefully curated with meticulous attention to detail. The home features a 2+2 bedroom layout, three full bathrooms, and an open concept floor plan that ensures seamless flow and connectivity. An attached garage provides convenient direct access to the mudroom and main floor laundry. The versatile lower level includes a walkout to the yard, adding functionality and potential to this already impressive property. This property will not disappoint. (id:50787)
Royal LePage Terrequity Realty
15 Sanford Circle
Springwater (Minesing), Ontario
Less than 2 years old, this stunning detached home is located in Springwater's sought-after Stone Manor Woods community. Set on a premium walkout ravine lot, **The Balsam, Elevation A** model by Tribute Communities offers 5 spacious bedrooms, a loft, and 5 bathrooms across 4,194 sq. ft. Features include a double door entry, 10' ceilings on the main floor, 9' ceilings on the second floor, and a double car garage with tandem parking. Upgraded oak stairs and over $70K in additional upgrades add to its appeal. Surrounded by parks and walking trails, and just minutes from Barrie, this home perfectly combines modern luxury with natural beauty. (id:50787)
RE/MAX Realty Services Inc.
1351 Lansdowne Avenue E
Toronto (Corso Italia-Davenport), Ontario
Fully Detached Home with Incredible Potential in Charming Corso Italia Neighborhood, steps to St. Clear! This solid and well-maintained home offers a fantastic layout with multi-use options. Featuring a triplex setup with separate entrances for each floor, this property can easily be converted into a single-family home or offer the opportunity to live in one unit and rent out the other unit(s)/rooms (including the separate basement). Coin-operated laundry adds convenience and extra income.Enjoy The fully fenced backyard! 2-car side-by-side wide parking area, accessible via a laneway, which might be potential for a future laneway suite or double garage. Notable upgrades include exterior siding, ungrated wood-burning fireplace with chimney improvements, new railings, new fence, etc. Enjoy the best of city living with TTC/Subway, Earlscourt Park, boutique shops on St. Clair, restaurants, great schools, and more all at your doorstep. Just ~ 5 km to the University of Toronto, ~3 km to George Brown College, ~4 km to Casa Loma, and so close to downtown Toronto! Don't miss this incredible opportunity! Extras: Roofed porch, Updated Landscaping, Carpet free home, Additional parking available on the street. (id:50787)
Ipro Realty Ltd.
8 - 5060 Foursprings Avenue
Mississauga (Hurontario), Ontario
Welcome to Upscale Contemporary Designed Townhouse, Open Concept Space Filled with Natural Light From Multiple Floor To Ceiling Windows. New painted. new window covering in all Unit . thousands spent on upgrade. Gourmet Chef's Kitchen With Granite Counter Tops, Backsplash, Breakfast Bar, Master Bath With 4 Pc Ensuite, His & Her sinks, Double Car Garage with Direct Entry To House, Large Terrace With Gas Bbq Hookup! Gas Fireplace in Living Room and Oak Staircase With Wrought Iron Pickets, . Marquee Club Which Includes Outdoor Swimming Pool, Hot Tub, Exercise Room, Party Room And Children's Playground. Close To Square One Area, Great Schools & Major Hwys, Square One shopping centre and So Much More! Main Floor Room Can Be Used as 4th Bedroom with its own full washroom. (id:50787)
Ipro Realty Ltd.
687 High Gate Park Drive
Kingston (37 - South Of Taylor-Kidd Blvd), Ontario
Welcome to 687 High Gate Park Drive a charming detached bungalow nestled in the heart of Kingston's family-friendly Bayridge neighborhood. Carpet free main floor with exposed beams in the living room and wood burning fireplace. Separate dining room can be closed off to the kitchen by French doors to host intimate meals for friends and family. Efficiently designed kitchen with island and bar still for impromptu meals or buffet service. A second set of French doors leading to the living room inviting the outside in. From the rear kitchen door step onto the deck overlooking an in-ground pool for entertainment and Location Is Great.Freshly Paint Whole House. (id:50787)
RE/MAX Real Estate Centre Inc.
11 Glen Abbey Trail
Vaughan (Kleinburg), Ontario
Exquisite custom home in prestigious Kleinburg. This masterpiece boasts a finished basement, sophisticated design, and superior craftsmanship. The interlock driveway(2022) leads to a 3 car garage. Professional landscaping, and inground pool(2022). Breathtaking interior featuring custom ceilings, intricate woodwork, panel molding, and wainscoting, all complemented by herringbone hardwood flooring(2024). State-of-the-art gourmet kitchen (2024) with quartz countertops and backsplash(2024) is a chefs dream, fully equipped with premium appliances, including SubZero side by side 72" Fridge/Freezer(2024), WOLF 6 burner + Griddle stove top(2024), and BOSCH dishwasher(2024). Private home theater with acoustic sound panels. Remote-controlled blinds, elegant light fixtures throughout. Three car garage offers flush mount electric garage door openers, pot lights, laundry sink, epoxy-finished flooring and a fresh air ventilation system. Backyard oasis, interlocking stone extends throughout, leading to saltwater pool(2022), a jewel-stone veranda with outdoor speakers, gas hookup, and an outdoor washroom. Exposed aggregate on both sides of the home enhances curb appeal, while landscape lighting creates an enchanting ambiance. Tankless water heater, fresh air ventilation system. Luxury, innovation, and sophistication await. (id:50787)
Homelife Partners Realty Corp.
2210 - 8 York Street
Toronto (Waterfront Communities), Ontario
Welcome to your new home in the heart of Toronto's most coveted waterfront community. Stunning Lake View! This stylish and desirable apartment featuring 2bedroom+Den, 2 Full bathroom w/ parking and locker offers an exceptional blend of urban excitement and serene lakeside tranquillity. Situated on Harbourfront Street, this residence provides the perfect canvas for an elevated lifestyle. Generous, 9 ft Ceilings and open-concept living space filled with natural light that highlights the contemporary design and high-end finishes throughout. The building itself boasts state-of-the-art amenities, 24-hour concierge, fitness and weight, a party room, billiards, and a boardroom. Also includes 2 private outdoor barbeque terraces and guest suites. A heated indoor and outdoor pool with a large tanning deck overlooking the inner harbour. Perfectly positioned at the intersection of vibrant downtown and the calming waterfront, this apartment is just a short stroll from top-tier dining, shopping, and entertainment, minute's walk to Union Station, Walk score of 97, a transit score of 100. Experience the ultimate in urban living with this exquisite Toronto apartment that combines style, convenience, and an enviable location. For Homeowners, this is a unique opportunity to embrace a lifestyle of sophistication and convenience in one of the city's most sought-after locales! For Investors, this is a unique condo that allows short-term rentals! (id:50787)
Keller Williams Legacies Realty
668 Upper James Street
Hamilton, Ontario
Remarkable investment opportunity in a desirable Hamilton Mountain location with great street presence and visibility. Rare opportunity to own a commercial property C2 zoning in very busy upper James area. Close to all major shopping centers, Mohawk college, highways business center and much more Discover a rare investment opportunity with this mixed-use property located in a prime location across from Walmart on Upper James. Known for its high traffic and exceptional visibility and easy access. It has 3 bed room apartment currently rented .The property is used as smoke shop. Property is selling AS IS. Buyer and buyer agent to do due diligence. RSA. (id:50787)
Homelife Miracle Realty Ltd
110 Church Street E
Brampton (Brampton North), Ontario
Rise and shine, Spring Buyers! They say the early bird gets the worm. And by worm, we mean a charming renovated backsplit in one of Bramptons most walkable and family-friendly pockets. Suffice to say, youre not going to want to sleep in on this one. Whether your home goals include an up-and-coming neighbourhood, space for a growing family, proximity to walking trails, or commutability, this home has your boxes checked! Weve always loved a split-layout for the sprawling feel, extra space, and uniqueness. This home delivers with an eat-in kitchen, main floor powder room, oversized living room with a walk-out to the deck, 3 generous bedrooms upstairs, and a partially above-grade family room. The basement flexes the home-gym of our dreams (summer, here we come!) as well as laundry, storage, and an additional bedroom or office.This home has been lovingly-maintained and updated with wood floors, pot-lights in entertaining areas and the coziest wood fireplace, which has been inspected regularly. Perhaps our favourite hidden feature here is that it backs onto a park with a playground set back far enough to ensure quiet and privacy, but close enough to keep an eye on your kids.We are head over heels for this very special home and we know you will be too. Take us to Church! Top 3 Reasons Not to Skip Church- Location. In real estate, location is king, and this home is definitely in the royal court. Walking distance to the Brampton GO, minutes from the 410, close to green space and amenities, while on a quiet street makes this home ideally located. Layout. Open-concept enough to feel spacious and bright, but with traditionally separated rooms make this home adaptable and able to grow and evolve with your family. The basement office could serve as a bedroom and the gym makes the perfect retreat. Games nights by the fireplace and elegant entertaining upstairs, this home is ready for you! Upgrades. See Inclusions ** This is a linked property.** (id:50787)
Sage Real Estate Limited












