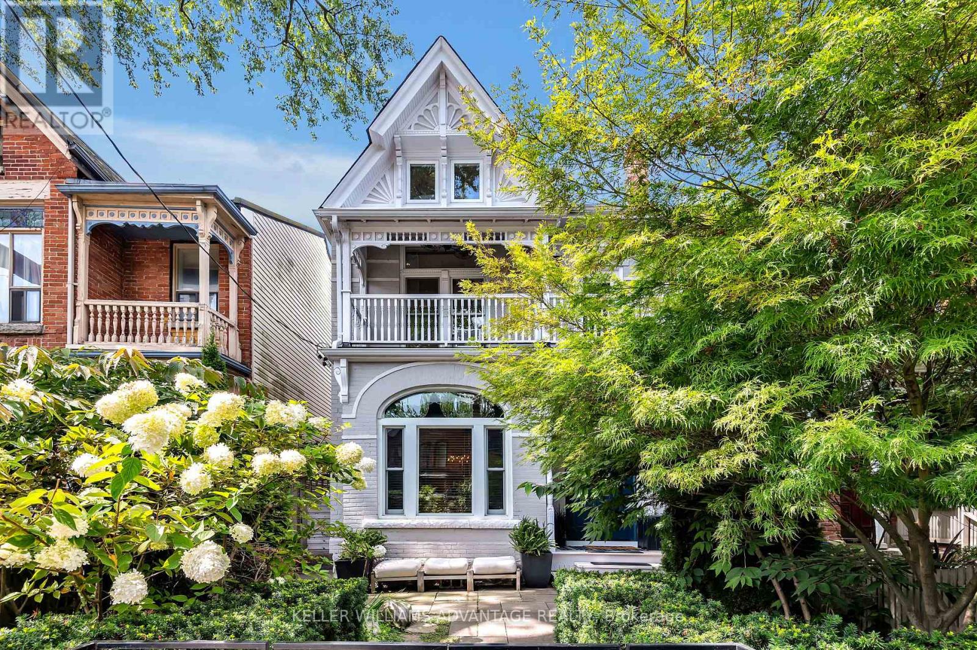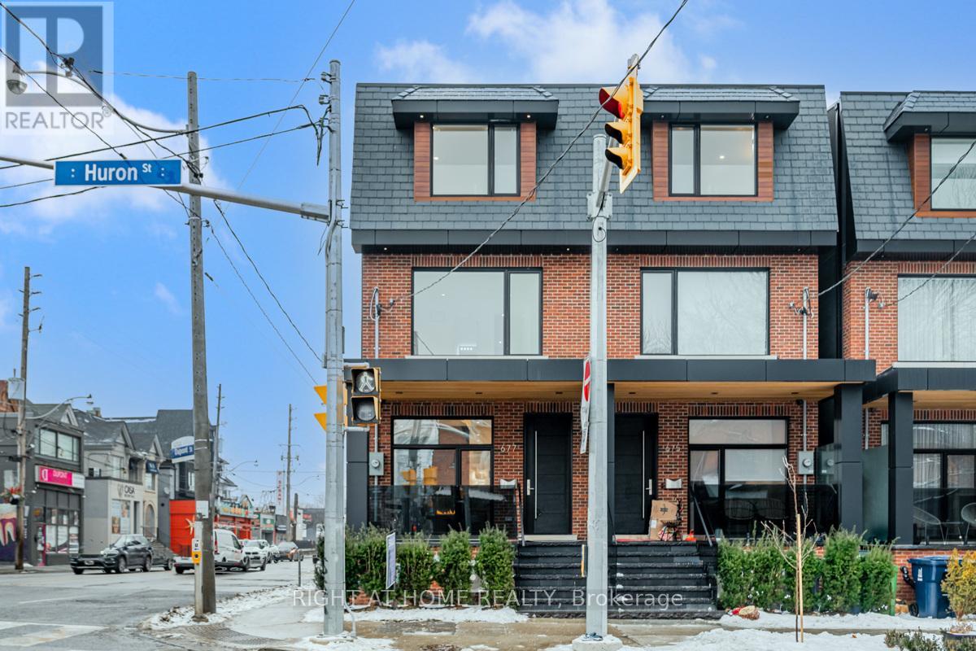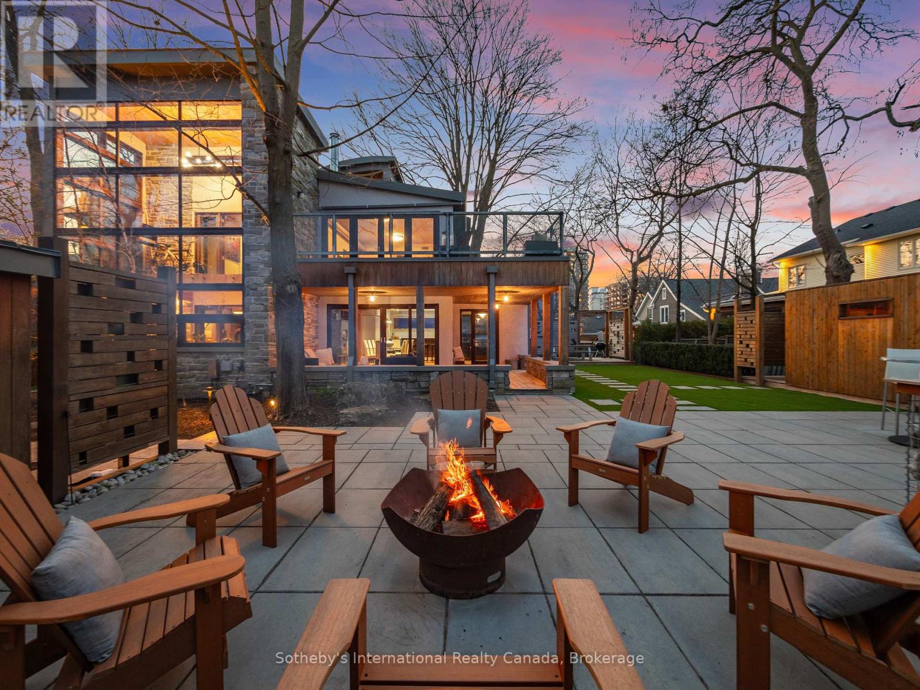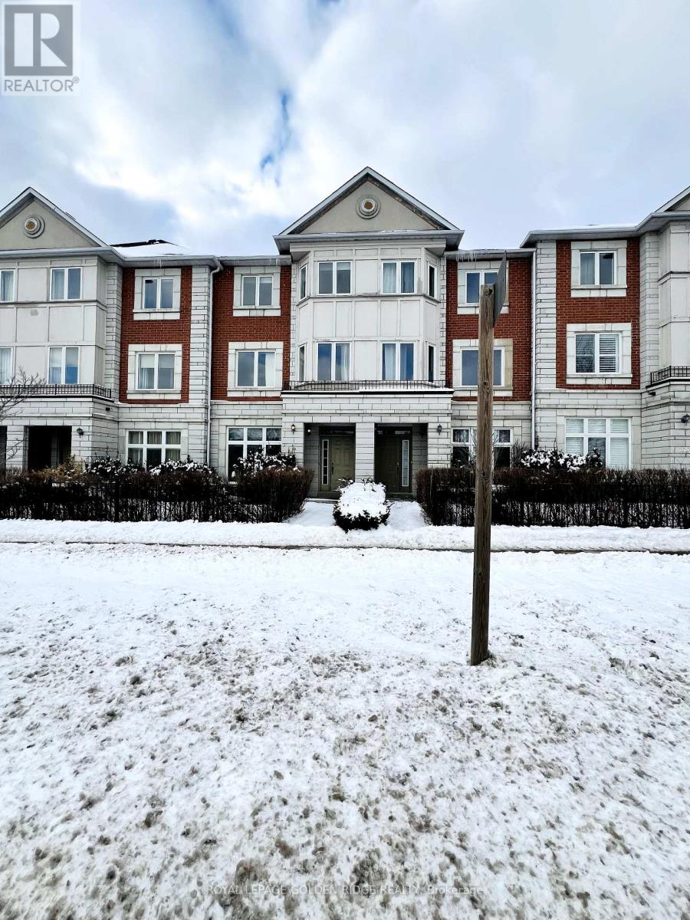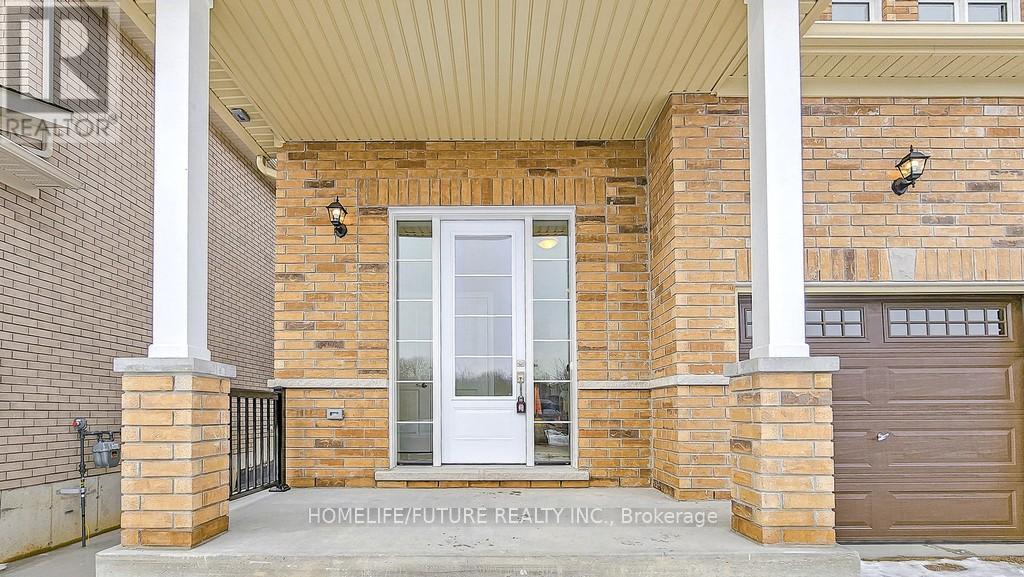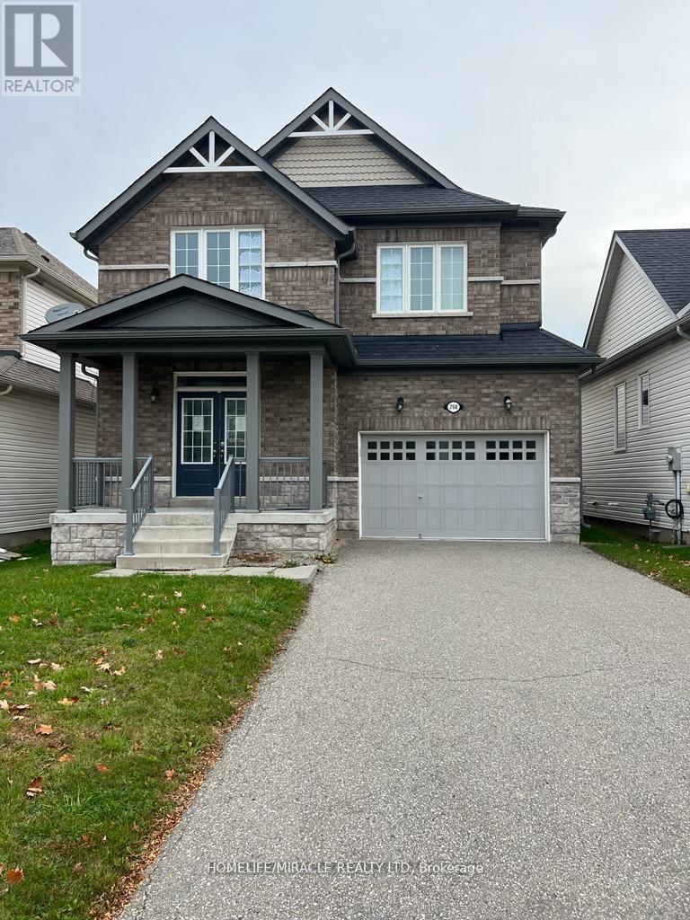234 Seaton Street
Toronto (Moss Park), Ontario
Welcome to 234 Seaton St, a stunning historic gem built in 1882, now beautifully restored to combine timeless elegance with modern comforts. Located in a picturesque tree-lined neighborhood, this legal triplex is not only a piece of history but also offers potential income with the addition of a laneway suite. The main floor features a charming 1-bedroom apartment showcasing original beauty, including hardwood floors, intricate plaster moldings, and tall ceilings. A large eat-in kitchen, adorned with a pressed tin ceiling, provides an inviting space with access to a beautifully landscaped backyard. The upper two stories house a stylish 3-bedroom, 2-bath unit that exudes sophistication. The custom kitchen boasts leathered granite countertops, ideal for culinary enthusiasts. The second-floor main bath includes a deep soaker tub, and a back bedroom set up as an office has a private walkout to a lovely balcony. The impressive third-floor primary retreat features a walk-in closet and a luxurious ensuite bath, along with a private rooftop deck offering a serene escape among the treetops. The newly renovated basement apartment has 8-foot ceilings, 2 bedrooms, and a modern 3-piece bath with in-floor heating. The kitchen, crafted from a reclaimed bowling alley lane, adds uniqueness, while rough-in plumbing for a second bath allows for customization. The exterior showcases a classic white facade with intricate architectural details from its 19th-century origins. An elegant entryway with custom double doors provides a charming shared entrance. The landscaped yard includes a detached carport with a motorized roll-up door for two-car parking, alongside a finished interior space with plumbing and hydro, ideal for a laneway suite. This home is a rare find, blending historical charm with modern amenities perfect for an end user seeking a beautifully appointed city retreat or an investor looking for high-end, income-producing units. 26x160 lot. Brand new bsmt unit built in 2015 (id:50787)
Keller Williams Advantage Realty
2015 - 460 Adelaide Street E
Toronto (Moss Park), Ontario
(Open House Every Sat/Sun 2pm-4pm By Appointment). Welcome To This Stunning 1+Den Unit Nestled In The Heart Of Toronto In Axiom Condos By Greenpark Homes Situated In Popular Toronto Neighborhood The Old Town. Located On The 20th Floor, This Corner Suite Offers Unobstructed South City Views & Tons Of Natural Sunlight. Inside, The Efficient Layout Consists Of Large Kitchen/Dining Area, A Spacious Living Room, Large Primary Bedroom And An Open Concept Den. This 662 Sq Ft Unit Features A 9 Ft Ceiling, Floor-To-Ceiling Windows, A 125 Sq Ft Open Balcony, Engineered Hardwood Flooring Throughout, Ensuite Laundry And Lots Of Closet Space. The Modern Kitchen Is Equipped With Stainless Steel Appliances, Complemented By A Stylish Backsplash, Quarts Countertops And Modern Kitchen Cabinets. The Living & Dining Areas Are Perfect For Relaxation & Entertainment. Spacious Bedroom Features Two Sizable Closets & A 4 Piece Ensuite Bath For Ultimate Privacy & Convenience. An Open-Concept Den, Also Accessing The Ensuite Bath, Offers Versatility For A Home Office Or Guest Accommodation. Comes With 1 Storage Locker. Building Amenities Include 24hr Concierge, Party/Meeting Room, Gym, Sauna & Yoga Room, Outdoor Terrace, Media Room & Games Rooms, Pet Spa, Guest Suites & More! In Close Proximity To Major Highways Like DVP & Gardiner Expy. Minutes To Don Valley Evergreen Brick Works, Lake Ontario, Distillery District, Old Toronto And Downtown Core. Additional Local Amenities Include Easy Access To Public Transit, Toronto Subway Line, Harborfront Area, George Brown College And St Lawrence Market. Enjoy Variety Restaurants, Cafes And Parks That Are Within The Immediate Area. (id:50787)
RE/MAX Metropolis Realty
3022a Bayview Avenue
Toronto (Willowdale East), Ontario
: **Top-Ranked Schools----Hollywood PS/Earl Haig SS Schools Zoning**Rare-Gem**LUXURIOUS INTERIOR RENOVATION(Spent $$$----From Top To Bottom---2015) & Recently-Upgraded 4+1Bedrms/5Washrms(2800Sf For 1st/2nd Flrs+Fully Finished Basement)---Prepare To Be Enchanted By This REMARKABLE--Impeccable--Timeless Elegance Hm(Ready To Enjoy Your Family-Life Here)**Contemporary Interior W/A Functional Flr Plan)*This Hm Features A Spacious Foyer Open To 2nd Flr & Formal Living/Dining Rms W/Open Concept W/Hi Ceiling(9Ft) & Experience Culinary Perfection Fully-Updated Kitchen(2015) W/Great Spaces+Pantry+S/S Appls+Massive Centre Island W/Cesarstone Countertop+Cozy Breakfast Area & Easy Access To A Cozy Backyard Thru Breakfast Area & Family Rm W/Gas Fireplace W/Upgraded Custom Millwork Mantle & Spacious--Rearranged-Finished Oak Stairwell & Natural Bright Hallway(2nd Flr) W/Skylight**Generous Primary Bedrm W/Gracious-Luxury 6Pcs Ensuite/W-In Closet+Spare Closet & Large Sitting Area**Good Size Of Bedrooms & Spacious-Upd'd 5Pcs Main Washrm-Fully Finished Basement Features An Open Concept Entertaining Space,Den,3Pcs Washrm**A Real-Turn Key Hm To See**Convenient Location To Schools,Park,Ravine,Shopping Malls,Hwys*** (id:50787)
Forest Hill Real Estate Inc.
1413 - 38 Monte Kwinter Court
Toronto (Clanton Park), Ontario
2Bedroom on Top Floor with 1 Locker with unobstructed stunning view of Sunset throughout the year. Smooth Ceiling with Floor to Ceiling Windows. Laminate Floors with Open Concept. Modern Kitchen with Quartz Countertop, Stainless Steel Kitchen Appliances, Backsplash. This unit gives you a Direct access to Downsview Smart Centers having Home Depot, Costco, Best Buy, Starbucks Beer Store and much more. Easy access to Hwy 401 & 400. Internet included in the Condo Fees. Visitor Parking and Day care in the building. (id:50787)
Homelife/miracle Realty Ltd
677 Huron Street
Toronto (Annex), Ontario
Presenting a luxurious executive residence in the heart of the Annex. This stunning home spans over 2,780 sq. ft. of meticulously designed living space, showcasing the highest quality craftsmanship and finishes. Featuring 9-foot ceilings across all levels, radiant heated floors on the main and lower levels, and a state-of-the-art temperature-controlled wine room, this property redefines comfort and elegance. Additional highlights include a backup electrical generator, a European-style kitchen with premium appliances, and a fully private third-level primary suite offering a spa-like ambiance, a private deck, and an exclusive parking spot. Enjoy the convenience of being just steps from Spadina Subway Station, a 20-minute walk to Yorkville, or simply relax in the primary ensuite soaker tub while taking in breathtaking views of Casa Loma. This home offers unparalleled sophistication and will exceed your expectations. (id:50787)
Right At Home Realty
446 Service Road
Whitchurch-Stouffville (Stouffville), Ontario
SHORT TERM, 2 UNITS AVAILABLE, LEASE ONE OR BOTH, 1ST UNIT IS 2200 SQFT, 2ND UNIT IS 4200 SQFT (id:50787)
RE/MAX All-Stars Realty Inc.
801 - 595 Strasburg Road
Kitchener, Ontario
Welcome to 595 Strasburg Road Unit 801 in Kitchener, a brand-new apartment offering modern living with no previous tenants. This pet-friendly unit features a spacious living room, dining room, kitchen, 1 generous bedroom, a 3-piece bathroom, and a balcony for outdoor relaxation. Enjoy the convenience of in-suite laundry and peace of mind with building and appliances under warranty. Located near parks and schools, this property provides a perfect blend of comfort and accessibility. Dont miss out on this opportunity to make it your new home! (id:50787)
Exp Realty
55 Chisholm Street
Oakville (1002 - Co Central), Ontario
For the truly discerning, 55 Chisholm St in Oakville is not just a home, it's a statement. This is not a property for everyone; it's for those who crave the extraordinary, the unconventional, and the meticulously crafted. Nestled in West Harbour, steps from Tannery Park's lake access and the charm of Downtown Oakville, this iconic residence defies expectations, blending old-world elegance with bold, modern innovation. At its heart lies a striking soapstone fireplace, around which every room flows with effortless grace. The Scavolini kitchen, equipped with Miele appliances, is a masterpiece for the most refined home chef, while whimsical details like a three-dimensional stairwell wall, custom ironwork, and natural plaster, reveal themselves over time, ensuring no two days are the same. Upstairs, three bedrooms and two bathrooms await, with the primary suite offering a private terrace escape. Climb further to the treetop lookout terrace, a secluded perch above it all. The lower level is a work of art, showcasing the homes original stone foundation, a spacious den, a bedroom, a luxurious bathroom, a gym, laundry, and a cedar-lined wine cellar. Outside, your private sanctuary unfolds with a lush backyard retreat featuring a fire pit, sauna, outdoor shower, kitchen, dining area, and an astounding nine seating areas each designed for moments of solitude or grand entertaining. This home is a testament to sustainability without compromise, boasting geothermal heating and cooling, energy recovery ventilation, and rainwater harvesting. 55 Chisholm St is for those who dare to live differently, who value artistry over convention, and who understand that true luxury lies in the details. If you seek the exceptional, this is your place. If not, it's not for you. (id:50787)
Sotheby's International Realty Canada
154 Town Centre Boulevard
Markham (Unionville), Ontario
Executive Townhouse In Prime Unionville, Two Entrances, Stone Front, 9Ft Ceiling, Hardwood Flr In Living & Dining Rm, Finished W/O Bsmt W/One Extra Rms, 3 Full Baths, Overlook Park From Master Bedroom, Close To All Amenities, Walk To Unionville High School. (id:50787)
Royal LePage Golden Ridge Realty
250 O'neil Street
Peterborough (Northcrest), Ontario
Pre - Construction Homes for Sale in Peterborough. New Homes in Peterborough, Ontario. New Construction Neighborhoods in Peterborough. Trails of Lily Lake Community. Maplewood Homes, Experience Home Builder You Can Trust. Peterborough is a growing rural municipality of approximately 55,700 Residents. Located within an hour and half drive from Toronto. Pre - Construction is a Perfect way to buy a new home in Peterborough that has everything you are looking for. With New Builds, you get to make all the choices and create the new home of your dreams. Whether you are looking for a Detached Home or Townhouse, You will find what you are looking for in Peterborough. 250 O'Neil St, is a Model Of "Rose". One Of the Best Layout and 2074SF Size. Lot # 235. Premium Corner Lot.(43Feet to 108Feet). All Brick and Stone Exterior. 4 Bedrooms and 3.5 Bathrooms. Single Car Garage. Second Floor Laundry. Coffered Ceiling in Dining Room. - To Be Built - Closing Date Would be approximately 6 Months. (id:50787)
Homelife/future Realty Inc.
959 Barton Street E
Hamilton (Crown Point), Ontario
Prime Commercial Space for Lease - High-Traffic Barton Street East. Don't miss this incredible opportunity to establish your business in a prime commercial space on bustling Barton Street in Hamilton. Located in a high-exposure area with steady pedestrian and vehicle traffic, this property is ideal for retail or service based businesses. Grab the chance to grow your business in one of Hamilton's busiest corridors. (id:50787)
RE/MAX Escarpment Realty Inc.
260 Johnson Drive
Shelburne, Ontario
Gorgeous 4 Bedroom 4 Bathroom - 2800 Sq. ft Detached Home . The Home Has Large Windows That Brings In Lots Of Light, It Boasts Of Spiral Oak Stairway That Leads To Second Floor Family Room. It Has 3 Full Washrooms On Second Floor So All Bedrooms Have Attached Washroom. The Home Has Carpet Free Main Level, It Has A Functional Layout For Families , Good Size Bedrooms, Spacious Living Areas Which Is Perfect For Entertainment. Fully Fenced Backyard. Basement Is Unfinished , Ready For Your Creativity. Perfectly Priced To Sell. Motivated Seller. (id:50787)
Homelife/miracle Realty Ltd

