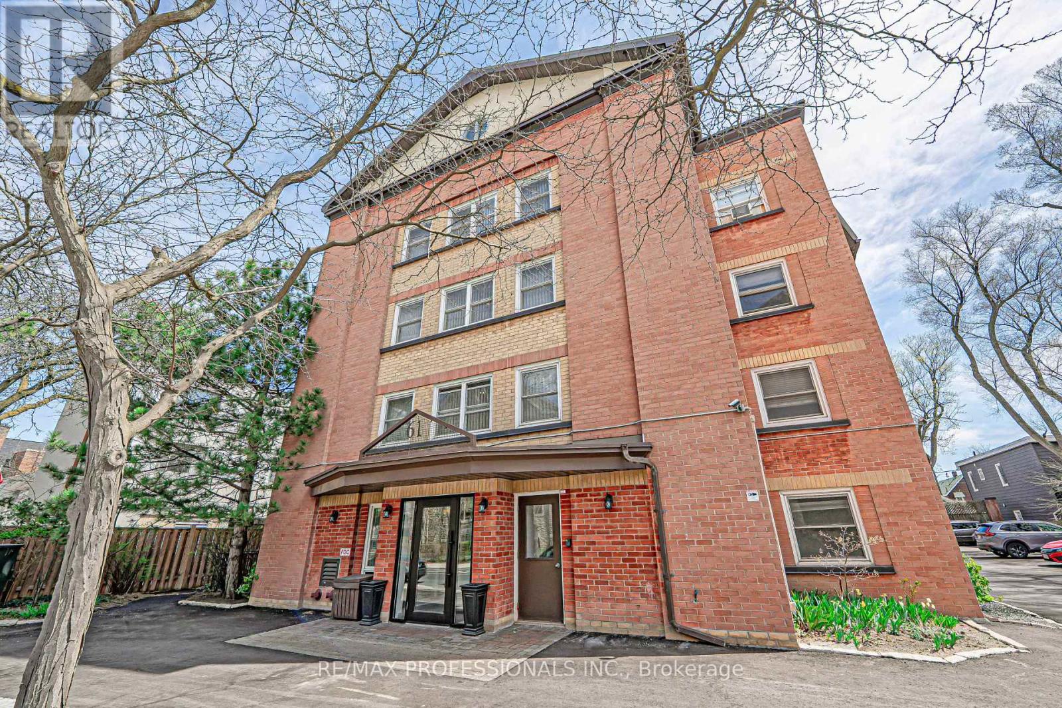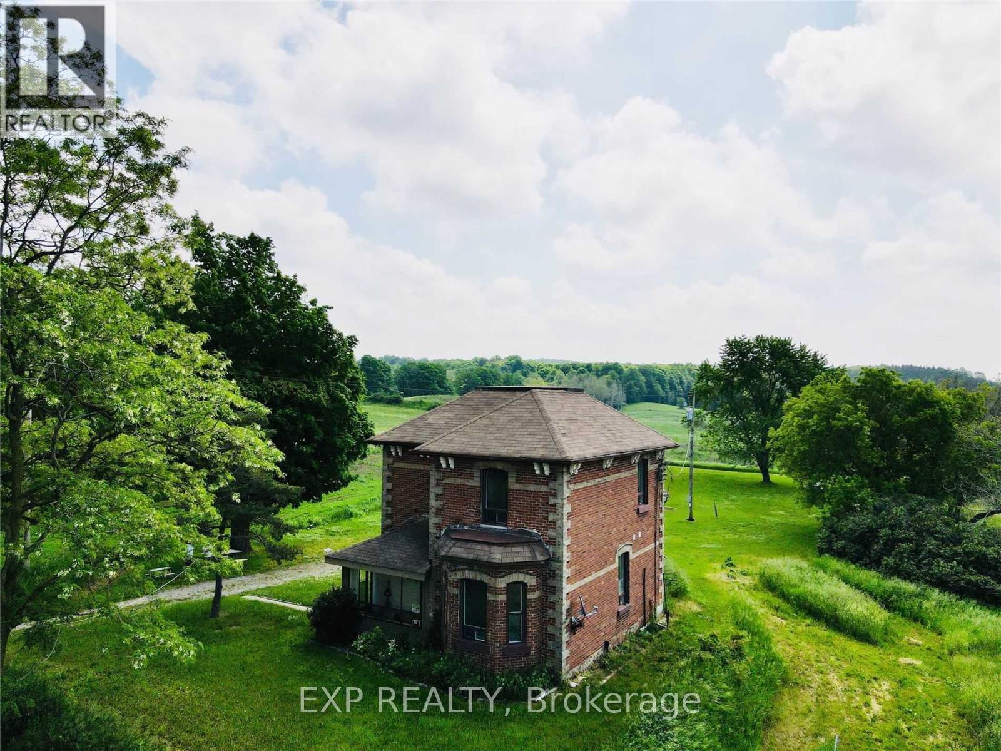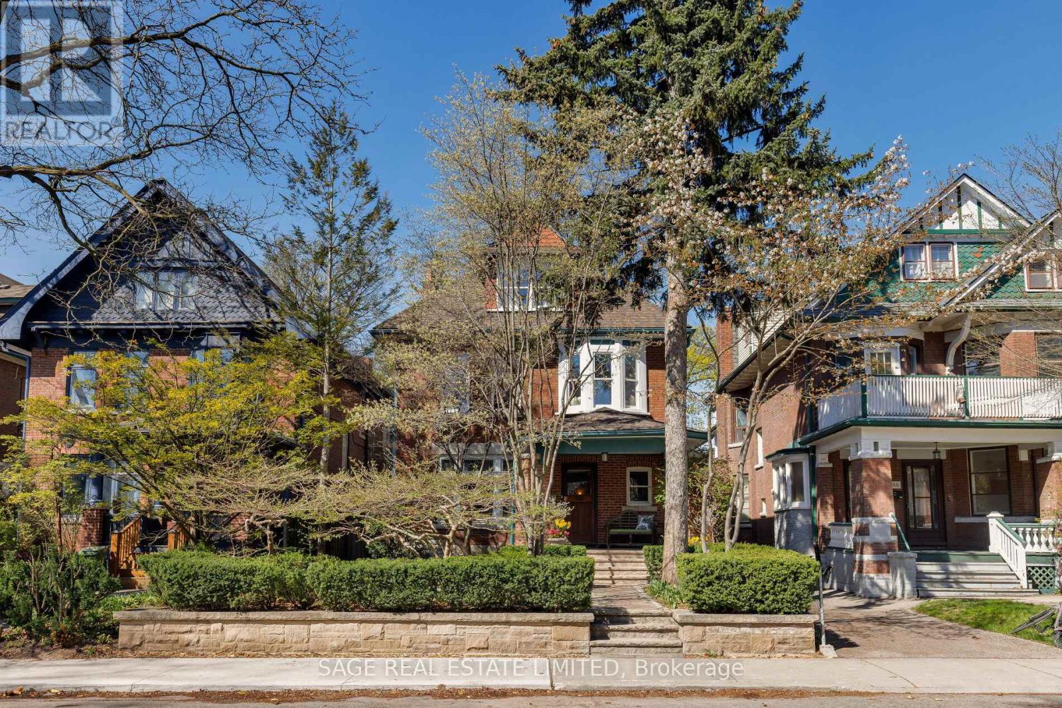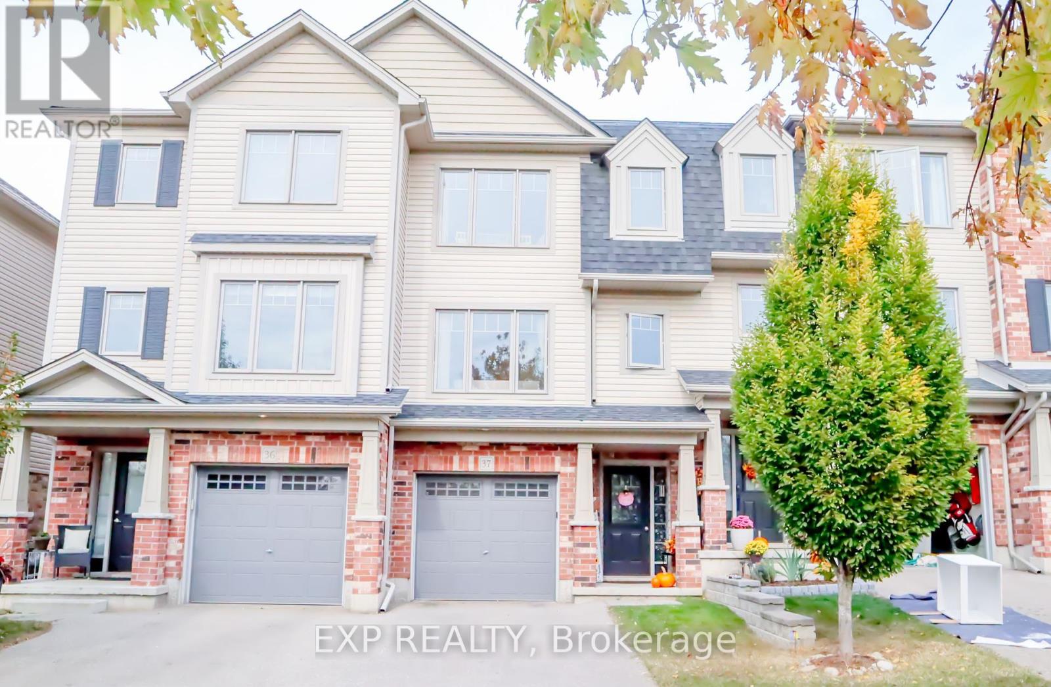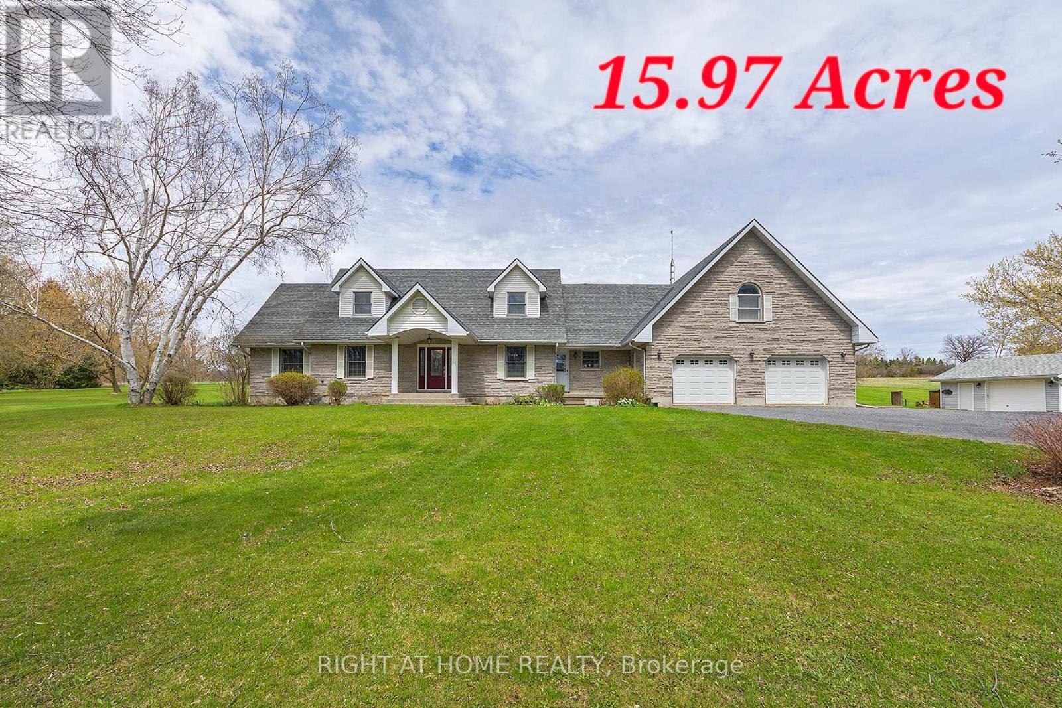202 - 61 Main Street
Toronto (East End-Danforth), Ontario
Spacious and well laid-out 1-bedroom condo in a quiet, boutique 4-storey building with just 24 units. This freshly painted suite features a highly functional open-concept living and dining area with a Juliette balcony. The Kitchen conveniently overlooks the dining space, and the large bedroom includes a generous closet. Enjoy sunbathing on the rooftop deck! Walking distance to The Beach, Queen St shops, the lake, GO Train and Main Subway Station. A rare find in a prime location! (id:50787)
RE/MAX Professionals Inc.
9679 Hunsden Sdrd
Caledon, Ontario
Beautiful Farm House With 3 Bedrooms, 2 Washrooms, Sun-Filled Home With Open Concept Layout.In Very Conveniently Located On A Quiet Road . Nature Lovers Influences: Palgrave Forest, Legacy Pines Golf Course, Caledon Equestrian Park, Palgrave Pond, Gibson Lake, Albion Hills (id:50787)
Exp Realty
707 - 68 Abell Street
Toronto (Little Portugal), Ontario
Modern city living meets unbeatable value at Epic on Triangle Park, right in the heart of West Queen West. This bright and functional 1 bed + den includes a private balcony perfect for morning coffee or winding down after a long day in the city and comes with rare perks: a dedicated parking space and a storage locker. The open-concept layout features floor-to-ceiling windows, a sleek kitchen, and a versatile den that easily transforms into a home office, TV lounge, or guest space. Step outside and you're moments from top-tier transit, making commutes a breeze.The building's amenities are designed for active urban living, with a fully equipped gym, party room, meeting space, guest suites, visitor parking, rooftop BBQ and 24/7 concierge service. Live steps from Toronto's best cafes, nightlife, green spaces, and culture. This is your launchpad to life in the city. (id:50787)
RE/MAX Hallmark Realty Ltd.
2703 - 15 Lower Jarvis Street
Toronto (Waterfront Communities), Ontario
Rarely Available 2-Bedroom High-Floor Sun-Filled South-East Corner Suite with Direct, Unobstructed Panoramic Lake Views. Spacious Walk-Out Balcony. Just Steps from TTC, Loblaws, St. Lawrence Market, Sugar Beach, George Brown College, and OCAD. (id:50787)
Condowong Real Estate Inc.
47 Aldershot Crescent
Toronto (St. Andrew-Windfields), Ontario
Location, Location. An incredible opportunity to build on a 60x125 south lot. Dreaming of a sleek new contemporary home or a more traditional style masterpiece? Build it here, situated mid block on one of the few remaining south lots, on this quiet secluded crescent. The elevation of the lot is slightly higher than the elevation of the property to the south. This is a vibrant, well-established community which includes top ranked schools. There is easy access to subway & downtown, or Highway 401, and playground at Tournament Park. Other amenities are available nearby at the local plaza, at Bayview and York Mills and up scale shopping at the Bayview Village mall. (id:50787)
Chestnut Park Real Estate Limited
14301 Sixth Line Nassagaweya
Milton (Na Rural Nassagaweya), Ontario
Absolutely beautiful, Custom-built, Executive home, on a stunning 4.7 acre private, treed lot, in the Milton Countryside. Upon entering the long, winding drive, you realize that this hidden gem, is only part of what this unique estate has to offer. 3980 sq ft, 4 bed, 3.2baths. The quality of workmanship ( 12" center joists, commercial grade 1" copper pipes, top quality materials, etc.) & pain-staking attention to detail, are clearly evident through-out. Large principal rooms with an abundance of windows, for optimal light, allow for stunning views of the surrounding natural beauty. Fabulous kitchen with crisp white cabinetry, b/i appliances, spacious center island ( with cook-top & grill), open to sun-filled Breakfast Rm. The Sun Rm ( Mud Rm) has outdoor & garage access. The Spectacular Great Rm boasts soaring 17 ft ceilings, huge palladium windows & w/b stone fireplace. Elegant Living Rm with 2nd fireplace & French doors leading to the Home Office, complete with private covered porch. Formal Dining Rm with large Bay window & b/i cabinetry. 2 sets of stairs lead to the second floor, boasting a gorgeous Primary Bedroom with wall of windows for breath-taking views. Huge Dressing Rm/walk-in closet & luxurious 6 pc ensuite with sunken jet tub, stand-alone shower, his & hers sinks & separate w/c. 2nd Bedroom has 4 pc ensuite, while bedrooms 3 & 4 share a spacious 5 pc bathroom. Convenient 2nd floor Laundry Rm with deep laundry sink & wall to wall cabinetry. The expansive, unfinished basement has a 3 piece bath, fireplace rough-in and is partially framed, with a wide walk-up to the attached 3 car garage. The custom 6000 sq ft outbuilding is a car enthusiasts dream & houses a heated 2100 sq ft shop, complete with 2 pc washroom, vehicle wash station, in-ground hydraulic hoist, 30 ft workbench & a separate 3900 sq ft of storage space with 17.5 ft ceilings, and so much more. The possibilities are endless!!! Easy access to HWY 7 & 30 mins to Pearson International Airport! (id:50787)
Sotheby's International Realty Canada
364 Palmerston Boulevard
Toronto (Palmerston-Little Italy), Ontario
Exquisitely restored circa 1906 Edwardian beauty nestled on the grandest block of Palmerston Boulevard. 364 Palmerston is an extremely rare offering destined for those that cherish the history and understated prestige of a landmark Toronto address. Approach beneath a canopy of majestic trees and take in the iconic black lamp posts that line the sidewalks. Upon your arrival to the residence, a well manicured yet joyful garden welcomes you, and intricate stonework by BOSK Environments provides a hint at what lies ahead. The generous 33x127 foot lot allows for abundant privacy and handsomely proportioned landscaping. Enter through a classic front vestibule that opens up to reveal a grand foyer, where a masterclass in the artisanry of a bygone era awaits: finely milled balustrades and wainscotting in solid oak; gently arched ceilings, and authentic period hardware right down to the hinges. A dedicated coat closet is a Toronto rarity and worth its weight in gold. On to the living and dining rooms, perfectly proportioned for hosting family or entertaining guests, and for less formal occasions the generous rear addition is equally adept as either a sunny breakfast nook or a family room. A smartly laid out kitchen provides every chef's convenience imaginable. Walk out to a deep west facing English country style garden, a font of serenity and a magical spot for summer gatherings. A carefully curated mix of mature trees, shrubs and perennials attracts birdsong year round. Back inside the second floor features a generously proportioned principal bedroom with ensuite and west facing sitting room, and a charming library. The third floor offers two additional spacious bedrooms and full bathroom. The underpinned lower level is a revelation, with 7 foot 9 inch ceilings, a spacious recreation room, a temperature controlled wine cellar, a full bathroom, and abundant storage. (id:50787)
Sage Real Estate Limited
407 Main Street S
Guelph/eramosa (Rockwood), Ontario
Bright and well-laid-out 3-bedroom, 2-bath semi-detached home nestled in the charming community of Rockwood. This home is a fantastic opportunity for first-time buyers, investors, or those looking to downsize. Step inside to find a freshly painted interior with a functional floor plan that includes a spacious eat-in kitchen, large windows, and an abundance of natural light throughout. The unfinished walk-out basement is a standout feature offering plenty of natural light and a bathroom rough-in, making it the perfect space to finish to suit your needs, whether that's a rec room, in-law suite, or home office. Outside, enjoy generous parking with space for multiple vehicles, or guests ideal for growing families or multi-car households. Surrounded by Rockwood's natural beauty, trails, and small-town charm, this home is just a short drive to Acton, Guelph and major routes. (id:50787)
Coldwell Banker Escarpment Realty
37 - 750 Lawrence Street
Cambridge, Ontario
Welcome to this stunning 2-bedroom, 3-bath townhome that perfectly balances modern elegance and comfortable living! Situated in a prime Cambridge location, you'll love the convenience of being minutes from Hwy 401, the airport, and top schools. This home offers seamless access to the best shopping, dining, and entertainment, with major retailers like Walmart, Home Depot, Canadian Tire, Rona, and Best Buy just around the corner at Smart Centre Cambridge. Inside, you'll find a spacious recreation room with a walkout to your private patio, creating an ideal setting for entertaining or unwinding in your personal outdoor haven. With a stylish layout filled with natural light, this home is move-in ready and waiting for you to create unforgettable memories. Don't miss this amazing opportunity! (id:50787)
Exp Realty
280a Main Street W
Grimsby (Grimsby West), Ontario
COUNTRY LIVING WALKING DISTANCE TO DOWNTOWN - Properties like this don't come around very often...this 0.96 acre property offers remarkable Niagara Escarpment views from the front the of the home, and views of your beautiful fruit orchard in the back of the home. Lovingly cared for by the same family for close to 50 years, step inside this unique multi-level property to the large Foyer with custom built in desk. To your right walk up a few stairs into a large living room with gas fireplace and a beautiful picture window offering Escarpment views. Hardwood flooring runs throughout all levels of this home. The open concept living room flows into the dining room and eat-in kitchen with breakfast bar and Stainless-Steel appliances. Rounding out the main floor is a cozy den with electric fireplace, and a 3-piece bathroom, that flows through French doors into a dream 23 x 11-foot sunroom overlooking the amazing backyard. The upper level offers 3 generous sized bedrooms sharing a 5-piece bathroom. Two of the bedrooms have balconies overlooking the Escarpment, the primary bedroom has a balcony overlooking the amazing backyard. The lower level is bright and offers a recreation room, additional kitchenette and laundry. The entertainers dream backyard offers multiple entertaining areas with a large concrete patio surrounding the heated saltwater pool, a small pool house, barn/workshop, all contributing to your own little piece of paradise. Additional features include a one car garage and concrete driveway with parking for 6 cars (id:50787)
Royal LePage State Realty
436 Galbraith Street
Shelburne, Ontario
Bright & Sunny 4 BR Bungalow, With Main Floor Primary BR + 2nd BR, & Additional BRs On Lower Level. Move-in Ready Home With 3 Bathrooms And Spacious Finished Basement, Offering Over 2,500 SqFt of Total Living Area! A Spacious, Bright Foyer Features Large Coat Closet And Access to Laundry Room. 9-Foot Ceilings Throughout. A Sun-Filled Open-Concept Living/Dining Area, Large Kitchen With Centre Island, Breakfast Bar & Ss. Appliances, Combined With A Cozy Family Room Complete With A Gas Fireplace & W/O To Patio And A Fenced Yard. Large Main Floor Primary Bedroom Featuring A 4-Pc Ensuite & A W/I Closet, Along With A Spacious 2nd BR And Additional 4-piece bath. Finished Basement Features Large Great Room, 2 Additional Large Bedrooms, And A 3-PC Bath. Lower Level Can Be Easily Converted To A Separate In-Laws Suite. Also On Lower Level, You will Find A Practical Workshop & A Cold Room Offering Plenty Of Additional Storage. Well Maintained Home, Located In A Family-Oriented Neighbourhood With Nearby Parks, Schools, Shopping And More! (id:50787)
Royal LePage Signature Realty
7349 County Rd 2
Greater Napanee (Greater Napanee), Ontario
Introducing the Prize and Heart of Greater Napanee situated on 15.97 acres of breathtaking natural beauty. This home is perfect for a growing family seeking a desirable neighbourhood. The land is also severable and offers ample utility! This beautiful and captivating property of almost 3700 sq. ft. provides a pleasant uniqueness to the term "country home". With 4+1 bedrooms and 3.5 bathrooms, the quality and versatility is second to none. The location of the home provides the utmost privacy and tranquility. You can experience peace and bliss, while residing in a prime location that's close to many amenities. This lovely home comes with a self contained studio apartment of almost 900 sq. ft. The open concept layout provides a fully equipped kitchen and 3-piece bathroom which is perfect for the in-laws, visitors or tenants. The local market rent creates a great opportunity for investment income. The interior layout provides superior comfort. The home boasts many benefits and upgrades including an elegant brand new front door which allows light to permeate, quartz countertops, prestigious hardwood floors, large and bright kitchen, a fireplace for extra coziness in the winter, spacious rooms for large gatherings, a main floor recreation room, walkout to patio through the living room, quaint closet/dressing room in the primary bedroom, an outdoor entertainment space complete with a BBQ/prep area and a well-maintained inground pool. An abundance of space to host private and public events. The basement offers a surplus of storage space and a potential for more finished square footage. The garage includes a third tandem parking space perfect for a workshop. The external green space is remarkable! Explore and embrace the joys and serenity of the great outdoors without leaving your property. A bonus building shed offers additional space for storage, business or the perfect place for you to transform. This is a great opportunity to own a generational property. Don't miss out (id:50787)
Right At Home Realty

