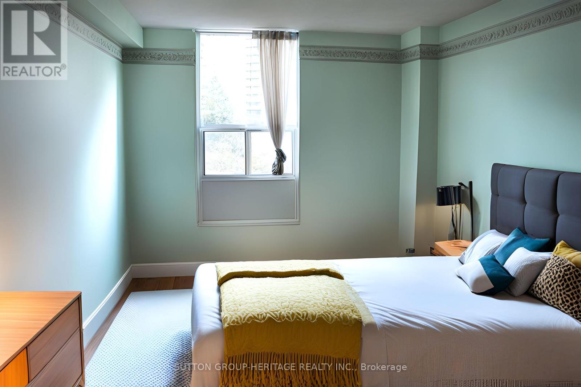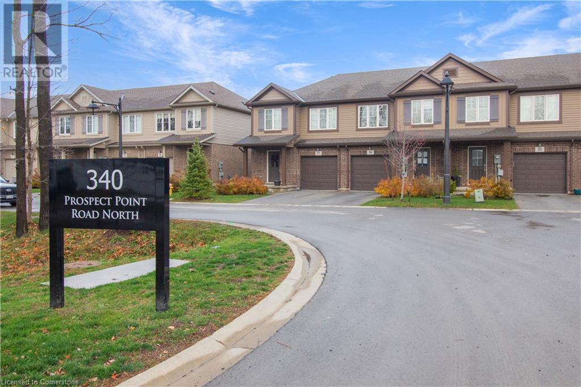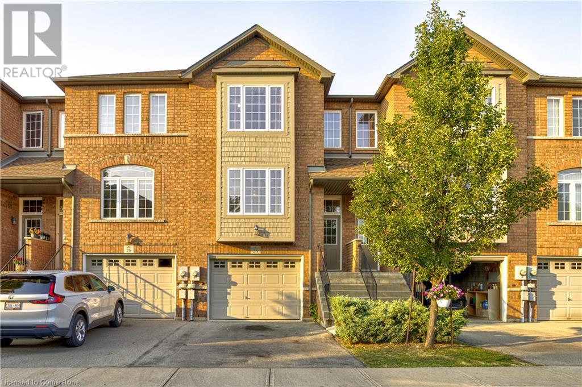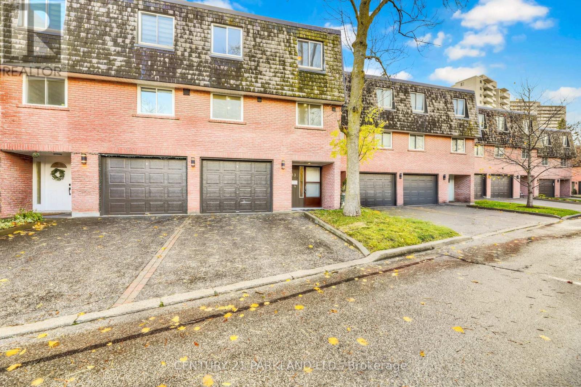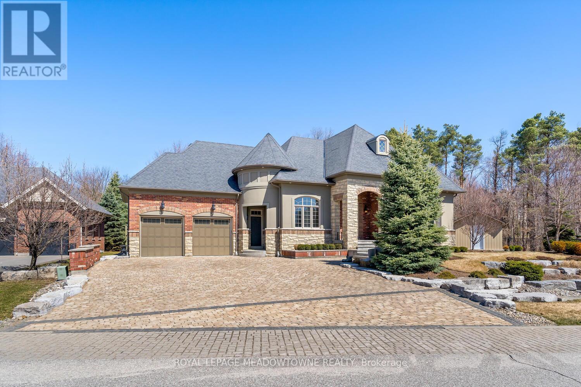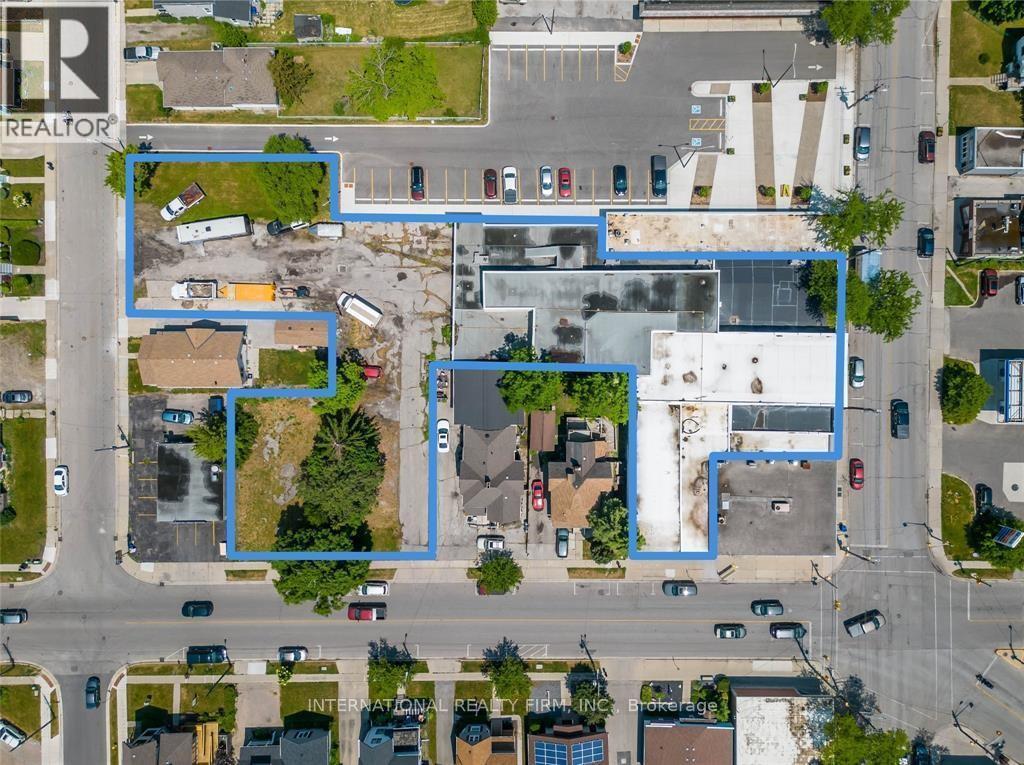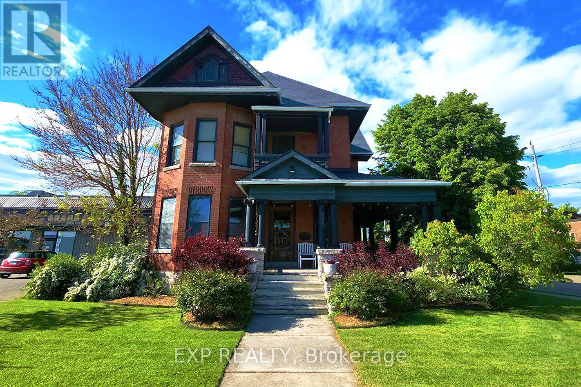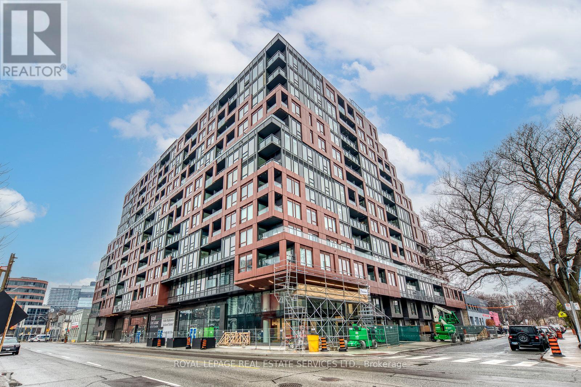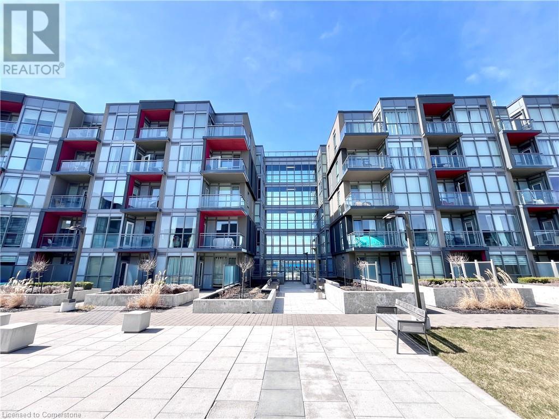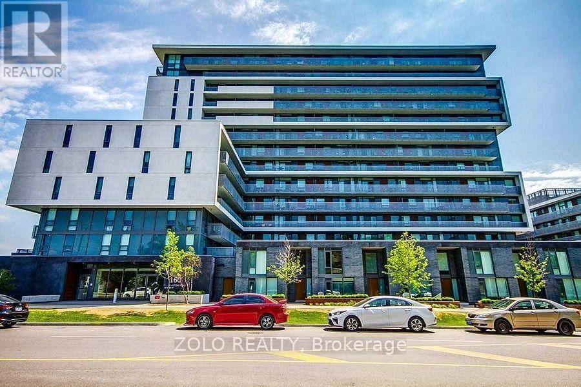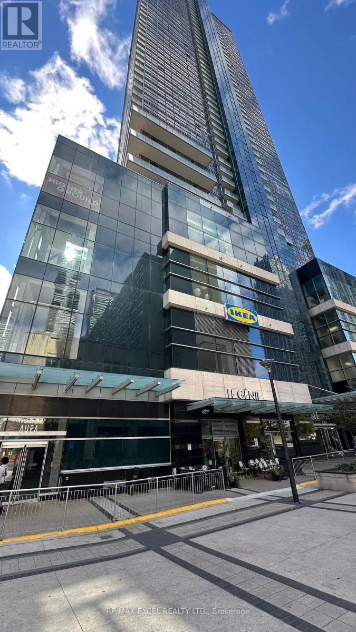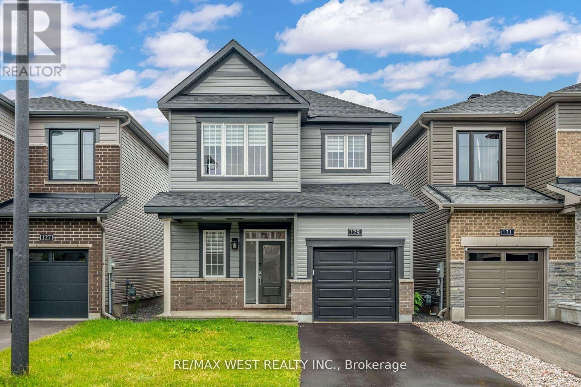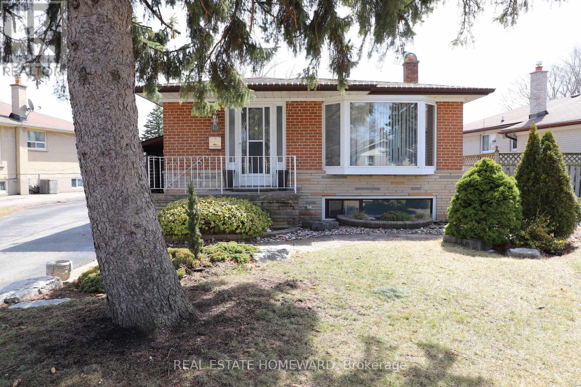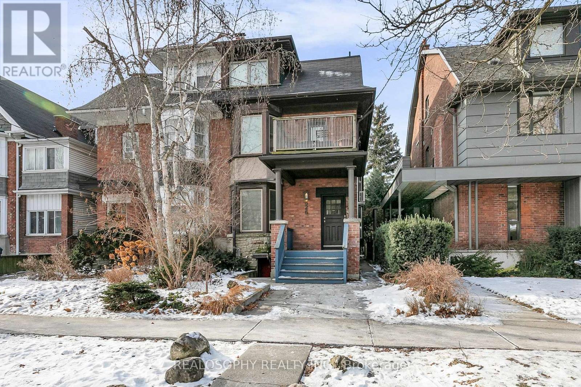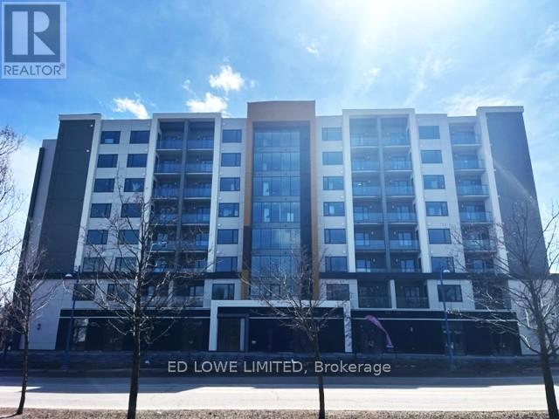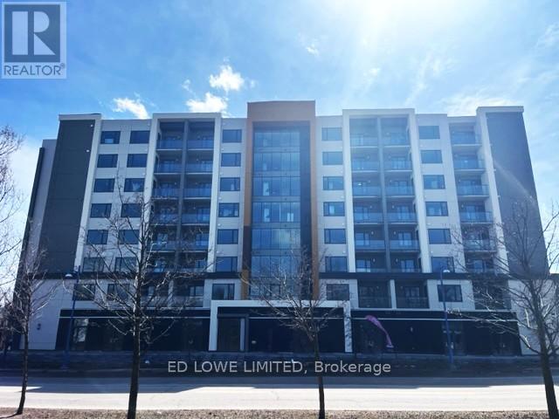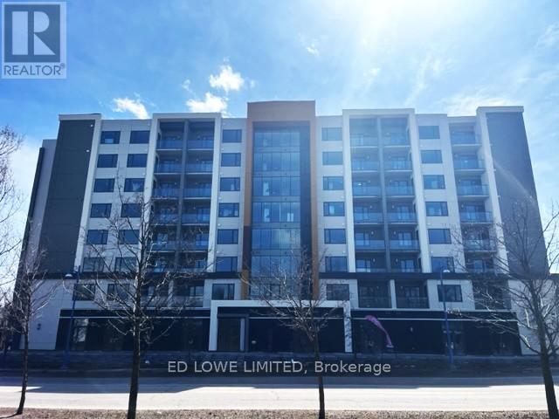16 - 2504 Post Road
Oakville (1015 - Ro River Oaks), Ontario
2 Beds+ 2 Baths stacked condo townhouse + parking and locker for Lease in Fabulous Uptown Oakville Near Dundas and Trafalgar. Highly sought-after neighborhood, ideal for families and professionals alike. This beautifully property features exceptional school ratings, making it a prime choice for families and working professionals. Situated just steps from Oak Park, you'll have access to a scenic pond, children's playground, dog park, and community garden for endless outdoor enjoyment. GO Train nearby. This property is located in walking distance to shopping and transit, This location is close to Oakville hospital and major highways. The unit comes with one underground parking and one locker. in a well-maintained complex. Latest pictures not available attaching old pictures. (id:50787)
Century 21 People's Choice Realty Inc.
610 - 1210 Radom Street
Pickering (Liverpool), Ontario
Welcome to Suite 610! This unit has an amazing square footage and an open attractive layout. At nearly 1400 sq.ft. there is plenty of room whether you're a first time home buyer or a young family looking to get out on your own. If you are downsizing and concerned about storage you need not worry. This unit offers a large walk-in closet in the primary bedroom with ample shelving to do double duty as a linen closet plus clothing. It also boasts generous closet space in the other two bedrooms. The walk-in pantry features plenty of shelving for household items, linens or even craft storage. Just south of the 401, you have quick access to Toronto. It's also a short drive or within walking distance to playgrounds, Pickering GO Station and the Pickering Town Centre. This is a perfect location for getting around no matter the method of transportation. This gem of a property is minutes away from Frenchman's Bay with easy access to Lake Ontario waterfront where you can enjoy beach activities, a stretch of paved running/cycling paths that goes all the way to Whitby, and a variety of restaurants and boutiques - a beautiful lifestyle awaits! Soundproof, high quality windows and balcony door have recently been installed for a peaceful environment. While the space is dated and could benefit with a fresh coat of paint, it has amazing potential to make it your own! (id:50787)
Sutton Group-Heritage Realty Inc.
209 - 111 St Clair Avenue W
Toronto (Yonge-St. Clair), Ontario
Beautifully designed 2-bedroom, 2-bathroom suite offering 805 sq. ft. of refined living space, highlighted by soaring 10 -foot ceilings and tranquil south-facing views. *Includes 1 parking and 2 lockers* Ideally positioned offering open views to the south overlooking the tranquil courtyard framed by lush trees allowing for an endless flow of southern light. The primary bedroom features its own exterior window with south exposure, a spacious walk-in closet, and a stylish 3-piece ensuite. The second bedroom is thoughtfully separated for privacy, enclosed with sleek sliding glass doors and enhanced by a large closet, sun-filled south-facing views for plenty of light and its own 4-piece spa-bath. An open-concept living and dining area creates the ideal space for both relaxed living and effortless entertaining. The modern kitchen is a standout, complete with integrated appliances, elegant stone countertops, and a clean, contemporary aesthetic. Enjoy unprecedented amenities at the Imperial Club complete with expansive gym, indoor pool, squash and basketball courts, golf simulator, media / party rooms, outdoor terrace & BBQs, 24/7 concierge ++ Longs & Starbucks & LCBO at street level and transit at your front door. This is midtown living at its best! Freshly painted! Turn-key! (id:50787)
Royal LePage/j & D Division
Gv216 - 8 Rean Drive
Toronto (Bayview Village), Ontario
Luxury New York Towers At Bayview Garden Villas, Quiet In Court South-Facing, 2 Level Condo Townhouse With Private Terrace. Spacious Open Concept Main Level, Living/Dining Area, Enhanced Kitchen With Granite Counters & Breakfast Bar. Convenient Main Level Bedroom, 4pc Bath & Laundry. 2 Spacious Bedrooms On The 2nd Level, 4pc Bath & Open Roof Top Terrace. Carpet Free Living, Enjoy Full Condo Amenities, Conveniently Located Steps To Subway & Hwy401, To Bayview Village Shopping Center And To All Essential Amenities. (id:50787)
Century 21 Heritage Group Ltd.
3107 - 117 Broadway Avenue
Toronto (Mount Pleasant West), Ontario
Brand New 2-Bedroom, 2-Bath Condo WITH PARKING in the Heart of Yonge & Eglinton. Discover modern urban living in this brand-new 2-bedroom, 2-bath condo at Line 5 Condos located in one of Torontos most sought-after neighborhoods. Spacious and sun-filled unit offering sleek 9-foot smooth ceilings and large windows that fill the space with natural light. The open-concept kitchen is a chef's dream, featuring integrated appliances, quartz countertops, and a stylish backsplash. Both bathrooms offer a luxurious European-style design, complete with integrated sinks, rain showerheads, and porcelain tile. Enjoy over 28,000 sq. ft. of amenities, including a gym, yoga studio, pool, steam room, sauna, and more. Host friends at the 7th-floor party lounge with an outdoor theatre, or unwind at the 9th-floor social club with BBQs, a shared workspace, and relaxing lounge areas. Located just steps from TTC/Subway/LRT, grocery shopping, top restaurants, cafes, Cineplex theatres, and Sherwood Park, this condo offers the ultimate in convenience and style. Don't miss out schedule your showing today! (id:50787)
Century 21 Leading Edge Realty Inc.
36 - 340 Prospect Point Road N
Niagara Falls, Ontario
Welcome to your dream townhouse nestled in a vibrant neighborhood of Ridgeway, primed for those seeking both comfort and convenience. Step inside to discover an interior that blends contemporary design with practical living, with each corner of this home optimized for your lifestyle. This stunning new listing features three well-appointed bedrooms, including a large primary bedroom, ensuring ample privacy and space for everyone in the family. Each of the three bathrooms reflects modern aesthetics and functionality which is carried throughout the rest of the home with open concept living and tons of natural light. Outside, your new home positions you perfectly to reap the benefits of its great locale. With close proximity to great schools, shopping, restaurants and beautiful parks and trails, this home offers it all. All these conveniences come bundled in a community that balances urban perks with small-town charm. (id:50787)
RE/MAX Escarpment Realty Inc.
43 Sprucewood Road
Brampton (Heart Lake), Ontario
ATTN FIRST TIME BUYERS/ INVESTORS!!!! Bright, Spacious, Executive 3 bedroom Townhome! FREEHOLD! 3 Car Parking. Direct Exterior Access to your Private Backyard! Perfectly situated in the desirable Heart Lake East community! With direct garage access, no sidewalk!, a private backyard, and close proximity to the breath-taking Heart Lake Conservation Park, highway 410, Trinity Commons shopping, Brampton Civic hospital, Turnberry Golf Club, parks, nature trails, excellent schools, and more, this home has it all!!! Ideal for families. (id:50787)
Homelife/diamonds Realty Inc.
340 Prospect Point Road N Unit# 36
Ridgeway, Ontario
Welcome to your dream townhouse nestled in a vibrant neighborhood of Ridgeway, primed for those seeking both comfort and convenience. Step inside to discover an interior that blends contemporary design with practical living, with each corner of this home optimized for your lifestyle. This stunning new listing features three well-appointed bedrooms, including a large primary bedroom, ensuring ample privacy and space for everyone in the family. Each of the three bathrooms reflects modern aesthetics and functionality which is carried throughout the rest of the home with open concept living and tons of natural light. Outside, your new home positions you perfectly to reap the benefits of its great locale. With close proximity to great schools, shopping, restaurants and beautiful parks and trails, this home o!ers it all. All these conveniences come bundled in a community that balances urban perks with small-town charm. Don't miss out on making this beautiful Fort Erie townhouse your own slice of paradise! Taxes estimated as per city's website. Property is being sold under Power of Sale, sold as is, where is. (id:50787)
RE/MAX Escarpment Realty Inc.
319 - 121 Woodbridge Avenue
Vaughan (West Woodbridge), Ontario
Welcome to the terraces of Woodbridge and this elegant penthouse nestled in the highly sought-after Market Lane community. This beautifully designed 2+1 bedroom, 2-bathroom with no other units above you, offers an unparalleled living experience, combining modern sophistication with breathtaking natural surroundings. Step inside to discover 9-foot ceilings, creating a grand and airy ambiance. The spacious open-concept layout is perfect for entertaining, while large windows flood the space with natural light. One of the true highlights of this home is the double walkout to a large private balcony, where you can relax and take in the serene unobstructed ravine views overlooking the Humber River. Whether enjoying your morning coffee or unwinding after a long day, this outdoor retreat is simply unmatched. Located in the heart of Woodbridge's vibrant Market Lane, you're just steps away from charming boutiques, fine dining, cafés, and all the conveniences of this lively community. With easy access to highways and public transit, commuting is effortless. This is more than just a home its a lifestyle. EXTRAS** 9ft ceilings, South Facing Penthouse Unit With Large Balcony Overlooking Ravine & Humber River, Gas Hook Up For BBQ On Balcony. To access, go to Building C through Visitor Parking, take elevator to Floor 2 in Building A. (id:50787)
RE/MAX Noblecorp Real Estate
1508 - 2466 Eglinton Avenue E
Toronto (Eglinton East), Ontario
Stunning, bright, and spacious one-bedroom plus solarium, located at Rainbow Village. breathtaking, unobstructed city views. Featuring sleek laminate flooring throughout, this unit offers both comfort and style. just steps away from TTC, subway, and GO station, and within close proximity to schools, restaurants, and community centers. Building amenities include an indoor swimming pol, sauna, fully equipped fitness room, children's playground, rainbow village day care, squash and basketball courts, a party room, and 24-hour gated security. additionally, this unit comes with rare benefit of two parking spots and a locker for extra storage. (id:50787)
RE/MAX Hallmark Realty Ltd.
911 - 430 Square One Drive
Mississauga (City Centre), Ontario
Brand New, Never Lived In One Bedroom Plus Den Condo, Located Steps From Square One Shopping Centre & Sheridan College. Easy Access To City and GO Transit, Highway 403 And All Daily Conveniences In The Area. Grocer Store At The Base Of The Building. Property Amenities, including 24-hour security, a sun terrace, outdoor lounge, gaming lounge, theater, outdoor yoga/meditation deck, exercise room, party room. (id:50787)
Orion Realty Corporation
151 Green Road S Unit# 26
Stoney Creek, Ontario
Sunny south-facing townhouse with 3 bedrooms and 2.5 bathrooms, featuring low condo fees. Includes a main-level walkout, no front or back neighbors, and an oversized garage with ample storage space. Visitor parking is conveniently located adjacent to the unit. Enjoy a generously sized ensuite Sunny south-facing townhouse with 3 bedrooms and 2.5 bathrooms, featuring low condo fees. Includes a main-level walkout, no front or back neighbors, and an oversized garage with ample storage space. Visitor parking is conveniently located adjacent to the unit. Enjoy a generously sized ensuite bathroom (id:50787)
Century 21 Millennium Inc
#83 - 2145 Sherobee Road
Mississauga (Cooksville), Ontario
Welcome To This Stunning 4 Bedroom, 2 Bathroom Townhouse in the Heart of Cooksville! This Beautifully Renovated Home Boasts a Modern & Sleek Design, with a Spacious Layout Perfect for Families or Those Who Love to Entertain. Step Inside & Be Greeted by the Newly Renovated Kitchen Featuring a Quartz Countertop & Stainless-Steel Appliances. The Open Concept Living/Dining Area Is Flooded with Natural Light, creating a Warm & Inviting Atmosphere. The Master Bedroom Has Ample Closet Space. Three Additional Bedrooms Provide Plenty of Room for a Growing Family. Outside, Enjoy the Convenience of 2 Car Parking (One in the Garage) And Visitor Parking for Guests. The Maintenance Fees Include: Internet & a VIP Package, Making This Property a True Gem Conveniently Located Just Minutes Away from the QEW & Public Transportation. (id:50787)
Century 21 Parkland Ltd.
32 Ainley Trail
Halton Hills (Glen Williams), Ontario
Welcome to this stunning 6,465 sq. ft. bungaloft, nestled in the prestigious Meadows of the Glen community in Glen Williams. Set on a quiet cul-de-sac, the home greets you with elegant curb appeal, a paver stone driveway, and masterfully planned landscaping. Inside, a spacious foyer and a striking curved hardwood staircase lead into a beautifully designed layout ideal for modern living. Luxurious wainscoting adds charm throughout the main floor. The open-concept kitchen is the heart of the home, featuring a custom island, two-tone cabinetry, granite countertops, luxury Wolf appliances, and a Sub-Zero fridge. The dining area flows to the backyard via oversized sliding doors and connects seamlessly with the family room perfect for entertaining. Vaulted ceilings soar overhead, and the family room showcases 20-foot ceilings, hardwood floors, and a floor-to-ceiling natural stone gas fireplace. The main level also offers two generous bedrooms, including a primary suite with backyard views, a 6-piece ensuite with a double-sided gas fireplace, soaker tub, oversized shower, double vanity, and a walk-in closet. A dedicated office near the entrance can serve as a third main-floor bedroom. Upstairs includes a bedroom with semi-ensuite and an open loft overlooking the family room. The finished lower level accessible via curved stairs or a separate garage entrance features a second kitchen, spacious living area with 10-ft ceilings, two bedrooms, a 4-piece bath, laundry, and storage. Extras include an epoxy-coated double garage with car lift, professionally landscaped yards, stonework, composite decking, lush gardens, and a pergola-covered hot tub. This rare offering combines timeless elegance with modern comfort in sought-after Glen Williams. (id:50787)
Royal LePage Meadowtowne Realty
330 Wellington Street
Sarnia, Ontario
Prime Redevelopment Opportunity in Downtown Sarnia. This 27,000 sq ft building sits on a generous 0.939-acre lot and is currently vacant, ready for your vision and finishing touches. A building permit is already approved for the development of 12 residential apartments while retaining 10,000 sq ft of commercial space. The existing plans offer flexibility and can be modified to accommodate additional residential units. A pre-consultation has also been completed for a potential second building: a 6-storey tower with upto 36 apartment units. The property boasts 323 feet of frontage across three streets and is located next to a municipal parking lot. Ideally situated in the heart of Sarnia, it's within walking distance of the vibrant waterfront district and the St. Clair River. (id:50787)
International Realty Firm
225 Broad Street E
Haldimand (Dunnville), Ontario
Step into the timeless elegance of 225 Broad Street East, a stunning corner home in the heart of Dunnville. With over 100 years of history, this remarkable property embodies the charm and character of a bygone era while offering the space and versatility needed for modern living. From its captivating architecture to its welcoming interior, this home is a rare find that combines classic beauty with functional appeal. One of the standout features is the newly installed slate roofboth a nod to the homes historic integrity and a lasting investment in its future. As you step inside, youre greeted by two expansive living areas, each with original pocket doors that add a touch of vintage sophistication. These grand spaces offer flexibility, perfect for hosting family gatherings, creating cozy retreats, or entertaining guests. The craftsmanship and attention to detail are evident in every corner, from the high ceilings to the abundance of natural light that fills the rooms. A detached garage with a private driveway adds convenience and practicality to the property. With six generously sized bedrooms, this home provides ample room for family, guests, or even a home office. The enormous attic offers incredible potential, whether you envision additional living space, a creative studio, or simply extra storage. Every aspect of this home invites you to dream and make it your own. Located in the heart of downtown Dunnville, this home is within walking distance to shops, restaurants, and essential amenities, offering a lifestyle of ease and accessibility. 225 Broad Street East is more than just a house its a piece of history waiting for the next chapter to unfold. Don't miss this extraordinary opportunity. (id:50787)
Exp Realty
225 Broad Street E
Haldimand (Dunnville), Ontario
Step into the timeless elegance of 225 Broad Street East, a stunning corner home in the heart of Dunnville. With over 100 years of history, this remarkable property embodies the charm and character of a bygone era while offering the space and versatility needed for modern living. From its captivating architecture to its welcoming interior, this home is a rare find that combines classic beauty with functional appeal. One of the standout features is the newly installed slate roofboth a nod to the homes historic integrity and a lasting investment in its future. As you step inside, youre greeted by two expansive living areas, each with original pocket doors that add a touch of vintage sophistication. These grand spaces offer flexibility, perfect for hosting family gatherings, creating cozy retreats, or entertaining guests. The craftsmanship and attention to detail are evident in every corner, from the high ceilings to the abundance of natural light that fills the rooms. A detached garage with a private driveway adds convenience and practicality to the property. With six generously sized bedrooms, this home provides ample room for family, guests, or even a home office. The enormous attic offers incredible potential, whether you envision additional living space, a creative studio, or simply extra storage. Every aspect of this home invites you to dream and make it your own. Located in the heart of downtown Dunnville, this home is within walking distance to shops, restaurants, and essential amenities, offering a lifestyle of ease and accessibility. 225 Broad Street East is more than just a house its a piece of history waiting for the next chapter to unfold. Don't miss this extraordinary opportunity. (id:50787)
Exp Realty
28 Bingham Road
Brampton (Madoc), Ontario
One of the best property for First Time Home Buyer or Investor In Brampton - Duplex Set Up W. Fully-Legal Large Basement Apartment That Can Function As A Three units. Total 5 Bedrooms, 3 Baths, 3 Kitchens. Very Good size Backyard. Upstairs Rented For $2800. Downstairs Units Rented For $1300+1400. Excellent Tenants Willing To Stay if new owner want to keep. (id:50787)
Save Max Achievers Realty
19 Coachlight Crescent
Brampton (Vales Of Castlemore), Ontario
Welcome to the Perfect Family Home at 19 Coachlight! Nestled on a quiet, family-friendly street, this beautifully maintained semi-detached 2-storey home offers the perfect blend of comfort, charm, and convenience. Featuring 3 spacious bedrooms, 3 bathrooms, and garage, this home offers close to 2,300 square feet of living space. Step inside to a bright and airy layout with large windows that flood the home with natural light. The generous living and dining areas provide a warm and inviting atmosphere, perfect for entertaining guests or enjoying cozy family nights. The kitchen boasts ample cabinetry and overlooks the backyard, making it easy to keep an eye on the kids while preparing meals. Upstairs, the large primary bedroom features a walk-in closet and an ensuite bath, while the additional bedrooms are generously sized with substantial closet space. The unfinished basement offers unlimited potential whether you envision a rec room, home gym, or in-law suite, the choice is yours! Enjoy your morning coffee on the charming front porch or host summer BBQs in your private backyard. The wide driveway offers plenty of parking for guests. Located close to top-rated schools, parks, public transit, shopping centres, and all essential amenities this home offers the best of suburban living while keeping you connected to everything the city has to offer. (id:50787)
Real Broker Ontario Ltd.
203 - 400 Adelaide Street E
Toronto (Moss Park), Ontario
Step into this sun-soaked unit offering generous living space, a smart, open and functional layout, and an abundance of natural light throughout. Spacious den has a real door that can be used as a second bedroom. You'll love the large closets that provide ample storage, making the unit as practical as it is beautiful. Unit is fantastic with retirees or dog lovers who need quick and simple entrance and exit. Prime Location, Accessible Through Both King And Queen Streetcar Lines, Walking Distance To Toronto's Waterfront Trail, Shopping At The Eaton Centre. Steps From The Distillery District and local parks. (id:50787)
Century 21 Landunion Realty Inc.
828 - 28 Eastern Avenue
Toronto (Moss Park), Ontario
Welcome to 28 Eastern, a modern 12-storey condo in Torontos downtown east. This brand-new junior one-bedroom offers a smart layout with a separate sleeping area, floor-to-ceiling windows, and a Juliette balcony bringing in natural light and city views. The sleek kitchen, cozy lighting, and space for a dining table and couch create a comfortable, stylish living space.Enjoy top-tier amenities including a 24-hour concierge, fitness studio, co-working space, bike facilities, car share, and a rooftop terrace with BBQs and skyline views. Steps to transit, George Brown, the Distillery District, St. Lawrence Market, and more.Live where convenience meets downtown energy. (id:50787)
Royal LePage Real Estate Services Ltd.
13 John Street W
Oshawa (Central), Ontario
Gross Lease, fully furnished and decorated, turn key, walk in rental. Includes all taxes, maintenance, insurance, heating and water. Professionally decorated and furnished. Includes front reception area, meeting / board room, four separate office areas, two entrances, four parking spaces. (id:50787)
Right At Home Realty
227 - 80 Front Street E
Toronto (Church-Yonge Corridor), Ontario
Incredibly spacious and unique, this two-storey, two-bedroom, three-bathroom condo in the heart of the St. Lawrence Market neighbourhood offers an exceptional layout with generous room sizes and thoughtful upgrades throughout. This condo features a fully custom renovated kitchen with built-in appliances, an inviting dining area with a sizeable living room. Both bedrooms have their own ensuite bathrooms for ultimate comfort. The primary features a 5 piece bathroom and a large walk-in closet. There's also extra storage in the front hall closet which wraps behind the stairs, a storage closet on the 2nd level and a dedicated laundry room. Beyond the amazing layout is an EV Parking spot plus a separate storage locker, providing practical convenience for city living. Steps from St. Lawrence Market, grocery stores, restaurants, cafes and public transit. Residents enjoy access to top-tier amenities including a 24/7 concierge, gym, indoor pool, squash court, sauna, courtyard, and roof-top deck with BBQ's overlooking the St. Lawrence market. Well known for its community feel, residents have plenty of monthly events ranging from yoga, aqua fit, book club, dining out group, Spanish and French lessons plus much more. (id:50787)
Royal LePage Signature Realty
23721 Highway 48
Georgina (Baldwin), Ontario
THE TIME IS NOW. To purchase this great Commercial Property on HWY 48 with an excellent exposure and an enormous amount of opportunities for present and future Developments, consisting of 10.65 Acres with 38,234 sq ft of rented space providing an amazing return, with 9 units, and tenants varying from National Coffee Shop to Restaurant, Convenient Store, Gym, Motel , and a significant amount of parking, along with space that could be used for future expansion.Only the property is for sale, none of the businesses or any chattels belonging to the tenants are included in the purchase price. Vendor might consider VTB (id:50787)
Homelife/bayview Realty Inc.
A232 - 5230 Dundas Street
Burlington (Orchard), Ontario
Discover stylish and carefree living at "Link" Condos in beloved Burlington. Preferred corner unit with no shared walls on either side and nobody below. This bright and modern two-bedroom, two full bathroom suite offers 665 square feet of thoughtfully designed space plus convenient and private balcony. Spacious living area with floor to ceiling window and glass balcony door offers bright and cheerful ambience. Good size primary bedroom, featuring a private four-piece ensuite bathroom. Contemporary kitchen boasts elegant quartz countertops and backsplash, complemented by sleek stainless steel appliances. Upgraded light fixtures illuminate the space beautifully, while upscale sheer roller blinds on all windows offer both privacy and natural light. Residents of "Link" Condos benefit from exceptional amenities, including a full-time concierge and security for your peace of mind. Socialize and entertain in the conference and party room or the fun-filled billiards room. Stay active in the fully equipped gym, or unwind in the refreshing cold and hot plunge pools, sauna, and steam room. Enjoy vast courtyard gardens. All amenities are accessible from this second floor suite directly without having to use elevators. One underground parking spot is owned and ample visitor parking is available. Enjoy low condo fees that include both heating and AC. The location is truly exceptional, with the natural beauty of Bronte Creek Provincial Park's trails practically at your doorstep. Public transportation, a variety of shopping options, and excellent schools are also conveniently close by, making this a truly ideal Burlington address. (id:50787)
Royal LePage Burloak Real Estate Services
5230 Dundas Street Unit# A232
Burlington, Ontario
Discover stylish and carefree living at Link Condos in beloved Burlington. Preferred corner unit with no shared walls on either side and nobody below. This bright and modern two-bedroom, two full bathroom suite offers 665 square feet of thoughtfully designed space plus convenientand private balcony. Spacious living area with floor to ceiling window and glass balcony door offers bright and cheerful ambience. Good size primary bedroom, featuring a private four-piece ensuite bathroom. Contemporary kitchen boasts elegant quartz countertops and backsplash, complemented by sleek stainless steel appliances. Upgraded light fixtures illuminate the space beautifully, while upscale sheer roller blinds on all windows offer both privacy and natural light. Residents of Link Condos benefit from exceptional amenities, including a full-time concierge and security for your peace of mind. Socialize and entertain in the conference and party room or the fun-filled billiards room. Stay active in the fully equipped gym, or unwind in the refreshing cold and hot plunge pools, sauna, and steam room. Enjoy vast courtyard gardens. All amenities are accessible from this second floor suite directly without having to use elevators. One underground parking spot is owned and ample visitor parking is available. Enjoy low condo fees that include both heating and AC. The location is truly exceptional, with the natural beauty of Bronte Creek Provincial Park's trails practically at your doorstep. Public transportation, a variety of shopping options, and excellent schools are also conveniently close by, making this a truly ideal Burlington address. (id:50787)
Royal LePage Burloak Real Estate Services
701 - 1 Hillsdale Avenue W
Toronto (Yonge-Eglinton), Ontario
Uovo boutique residences, an intimate residence offering the very best for the urban lifestyle at Yonge and Davisville is renowned for its tree-lined streets, boutique shops, and inviting cafes, while Yonge and Eglinton serves as a dynamic urban hub filled with upscale dining, high-end shopping, and world-class entertainment. This unit is called the Simone & has over 943 sq of living space and an additional 178 sf of balcony equipped with a gas hook up. Youll be able to sit and enjoy those incredible evening sunsets. The European inspired gourmet kitchen comes complete with a gas cook top, self-cleaning oven, and wine fridge. Parking comes with an EV Charger. (id:50787)
Forest Hill Real Estate Inc.
1305 - 160 Flemington Road
Toronto (Yorkdale-Glen Park), Ontario
Affordable Bright and Spacious 2 Bed, 1 Bath Condo for Sale! It's a corner unit with an unobstructed view. Experience the vibrant lifestyle, perfectly situated in a Prime Location. Minutes from Yorkdale Shopping Centre and the Yorkdale Subway Station, Easy access to Highway 401, surrounded by trendy coffee shops, top-rated restaurants, grocery stores, prestigious universities, and Only 20 mins to Downtown Toronto. Perfect for professionals, couples, and individuals seeking convenience, comfort, and style with the bonus of a TTC bus stop located right outside the building. The residence offers Resort-Style amenities, including a spacious courtyard, a cozy patio area, a Fully equipped gym, 24-hour concierge service, an elegant party/meeting room and luxurious guest suits, available for visiting friends and family. This property is a must-see! (id:50787)
Zolo Realty
1146 Aerowood Drive
Mississauga (Northeast), Ontario
A Very Well Maintained Freestanding Industrial Building Offering a Professional and Inviting Atmosphere with it's Modern Interior Design and Functional Layout. The Space Features Eight Private Offices, a Welcoming Reception Area and Expansive Warehousing Potential. It is in Excellent Condition. Recently Renovated Office Spaces Incl. Flooring, Painting, Lighting. 8 Offices, 2 Washrooms. Large Reception Area; Oversized Kitchen/Staff Room; Newer Roof; New LED Lighting in Warehouse; One Drive-In Door; One Truck Height Shipping Door with Dock Leveller; Shipping Door can accommodate 53' Trailer. 16' Clear Height; 400 Amps, 600 Volts; Thermal Radiant Tube Heating in Warehouse (Gas); Interior and Exterior Security Cameras w/Alarm and Key Fob Entry; Newer South Side Pavement. New Rooftop Handlers for Office Space with 2 Hepa Filters for Offices; Ceiling Fans Throughout Warehouse; Floor Drains Throughout Warehouse Including Floor Trough Drain (For Washing Vehicles); Fully Serviced Sprinkler System; Air Curtain for Overhead Door; Concrete Pad for Dumpster. Can Accommodate 40 Yard Bin. (id:50787)
Sotheby's International Realty Canada
109 - 384 Yonge Street
Toronto (Bay Street Corridor), Ontario
Located beneath the Aura Condos in Downtown Toronto. Its strategic location beneath IKEA and Marshalls ensures substantial foot traffic. Close proximity to key locations such as Ryerson University, the University of Toronto, the Eaton Centre, College Subway Station, and the Underground PATH makes it an ideal space for business proprietors. Great location for beauty, office, retails, etc... (id:50787)
RE/MAX Excel Realty Ltd.
101 - 384 Yonge Street
Toronto (Bay Street Corridor), Ontario
Located beneath the Aura Condos in Downtown Toronto. Its strategic location beneath IKEA and Marshalls ensures substantial foot traffic. Close proximity to key locations such as Ryerson University, the University of Toronto, the Eaton Centre, College Subway Station, and the Underground PATH makes it an ideal space for business proprietors. Great location for beauty, office, retails, etc... (id:50787)
RE/MAX Excel Realty Ltd.
129 Shallow Pond Pl Road
Ottawa, Ontario
Welcome to 129 Shallow Pond Place, a stunning 3-bedroom, 4-bathroom single detached home in the desirable Avalon community with over 40k upgrades! This beautiful residence features a modern kitchen with upgraded cabinets and elegant lighting fixtures that create a warm and inviting atmosphere. Large windows throughout the home allow abundant natural light to flood in, enhancing the open-concept living and dining areas, perfect for entertaining. The spacious bedrooms provide a comfortable retreat for the entire family. Enjoy the convenience of a fully finished basement, offering additional living space and a fourth bathroom. Located in a family-friendly neighborhood with parks, schools, and amenities nearby, this home is an absolute gem. (id:50787)
RE/MAX West Realty Inc.
515 - 38 Gandhi Lane
Markham (Commerce Valley), Ontario
One Year Old, Pavilia Green Condo In High Demanding Area, Spacious One Bed + Den, 9' Ceiling, Unobstructed View. Frosted Sliding Glass Door In Den. 24 Hrs Concierge, High-End Facilities, Gym Room, Multi-Purpose Room, Party Room, Indoor Pool, Close To Hwy 404 & 407. Close To All Amenities, Steps To Public Transport, VIVA Bus At Door Step, Nearby Including Langstaff Go Station, Downtown Toronto via Finch TTC. Walmart, Loblaws, Canadian Tire, Home Depot. Roger Basic Internet Service Included. Top Rated Elementary and High School in the Province Donlea and Thornlea. (id:50787)
RE/MAX Real Estate Centre Inc.
15 Shoreview Drive
Toronto (West Hill), Ontario
Welcome to 15 Shoreview Drive situated on a quiet, tree-lined street in a prime location in West Hill (Scarborough). This Large 1 Bedroom + Den with a private entrance has an open concept design, providing for a spacious feel. It is nicely finished with warm colours and terracotta tile flooring, making it a comforting place to call home. Large windows allow for bright light. This unit is equipped with your own washer/dryer & laundry tub conveniently located In the kitchen, which includes a microwave and breakfast bar. There is plenty of closet/storage space. All utilities are included, as well as 1 parking space on a private driveway. The property and home are well maintained and immaculate. Quiet and friendly landlord lives in upper part of house. Close proximity to the Guildwood Go Train, Guildwood Park & Gardens with beautiful views of Lake Ontario, Shopping Malls, The Pan Am Centre and easy access to Highway 401. (id:50787)
Real Estate Homeward
281 Chapel Hill Drive
Kitchener, Ontario
Gorgeous Brand New Town Ideally Located In Kitchener's Desirable Doon's Crossing! Sun Filled And Spacious With A Modern Open Concept Layout Ideal For Entertaining! Pot Lights Throughout, And Stone Kitchen Counters Compliment The Open Feel Created By This Tastefully Finished Home! Close To Hwy 401, Conestoga College, And All Amenities! Two Levels And Three Good Sized Bedrooms And Three Baths Allow For Endless Possibilities In This Up And Coming Development! (id:50787)
RE/MAX Millennium Real Estate
1307 - 2900 Highway 7 Road
Vaughan (Concord), Ontario
Stylish & Spacious 1 Bedroom + Den Condo In A Prime A-1 Location! Step Into Luxury Living Just Moments From All The Essentials Shopping, Transit, Major Highways, And The Upcoming Subway! This Beautifully Designed Unit Features An Open-Concept Layout With Soaring 9-Foot Ceilings And Premium Laminate Floors Throughout. 1 Bedroom + Versatile Den 2 Modern Bathrooms West-Facing With A Generous Balcony Accessible From Both The Living Room & Bedroom Contemporary Kitchen With Sleek Granite Countertops, 1 Underground Parking Spot + 1 Locker, Amenities Include A Sparkling Swimming Pool & More! Perfect For Professionals, Couples, Or Investors. Neutral Decor Makes It Move-In Ready. (id:50787)
RE/MAX Prime Properties
RE/MAX Royal Properties Realty
626 Huron Street
Toronto (Annex), Ontario
Investment opportunity for a luxury multiplex in Toronto's Annex -- Steps from Dupont and Spadina Stations, this well maintained 4-unit property contains renovated units across over 4,000 square feet with clever design, efficient use of space, modern upgrades, and additional income potential ---- Unit 1 spans 3 levels, blending character with modern living. Features include a spacious bedroom with ensuite bath, laundry, office space, and a walkout to a private deck ---- Unit 2 is a bi-level, 2nd-storey layout with modern and practical living, dining, and kitchen walking out to a private deck. Down to the extra large main floor bedroom finds an ensuite bath, laundry, and office nook ---- Unit 3 is a true owner's suite. A top-floor, beautifully designed space with glass rail, custom kitchen cabs, Quarts counters, Miele cooktop + oven, Sub-Zero fridge, skylights, laundry, and a 260 sq ft rooftop deck. This unit holds one of the two detached garage parking spaces ---- Unit 4, the lower level 2 bedroom unit with private entry, features a renovated, eat-in kitchen, laundry, patio walk-out, and a bright, additional live + work space with floor-to-ceiling windows that leads upstairs to the primary bedroom ---- A newer detached garage holds two parking spaces for units 1 + 3, and raised storage racks for all four units. Laneway potential here and report is available. Systems include roof (2009), Boiler (2011) and three ductless AC/ Heat Pump Units (2019-2021) All apartments are currently tenanted. Three separate hydro meters. Financials available. **EXTRAS** #1- Fridge, Stove, DW, W+D, Blinds, Light Fixtures (ELFs)...#2- Fridge, Stove, DW, W+D, Blinds, ELFs...Unit #3- Fridge, Cooktop, Oven, DW, W+D, Microwave, Blinds, ELFs...Unit #4 Inc; Fridge, Stove, DW, W+D, Blinds, ELFs. 3 Ductless Units. (id:50787)
Realosophy Realty Inc.
63 Stonecrest Boulevard
Quinte West (Sidney Ward), Ontario
Discover the unparalleled charm of living in the stunning Bay of Quinte! This exceptional detached bungalow is strategically positioned between Belleville and Trenton, providing an unbeatable mix of comfort and convenience. With three generously sized bedrooms, nine-foot ceilings, and a spacious double car garage, this home is designed for modern living. The contemporary kitchen is fully equipped with top-of-the-line appliances and features a seamless walkout to the deck ideal for outdoor entertaining. The master bedroom is your private sanctuary, complete with a luxurious four-piece ensuite and a walk-in closet. This prime location places you in close proximity to Bayside Secondary High School, CFB Trenton, shopping malls, hospitals, and more everything you need is right at your fingertips. Don't let this fantastic opportunity slip away lease this stunning property in a desirable location today! Act fast; it wont last long! (id:50787)
Homelife Today Realty Ltd.
1409 - 370 Martha Street
Burlington (Brant), Ontario
Welcome to sophisticated urban living in this stunning 1-bedroom, 1-bath suite available for lease. Perfectly blending contemporary design with everyday comfort, this thoughtfully curated home offers an open concept layout highlighted by soaring floor-to-ceiling windows that flood the space with an abundance of natural light. Wide plank grey flooring and soft neutral tones create a warm, modern backdrop that will complement any style. The kitchen is a true showpiece, featuring a sleek Corian countertop and matching backsplash, a chic stainless steel under-mounted single-bowl sink, and a Euro-style modern faucet. Designed for both functionality and aesthetics, its ideal for everything from morning coffee routines to evening entertaining. The bathroom continues the elegant European-inspired theme with a Corian sink, a cabinet-style vanity, a wall-mounted faucet, and a mirror with integrated storage, offering a seamless and sophisticated space to unwind. This 2024-built suite also offers the convenience of in-suite laundry and a highly efficient layout that maximizes every square foot, providing an effortless living experience. Beyond the unit, residents enjoy exclusive access to exceptional building amenities designed to elevate daily life. Relax and socialize on the outdoor terrace sky lounge, take a dip in the sparkling outdoor pool, gather around the cozy fire pits, or find your zen in the calming yoga studio. Every detail has been carefully considered to provide a luxurious, resort-like lifestyle in the heart of Burlington. Located just moments from the lake, parks, trendy cafes, shops, and transit, this beautifully crafted home offers the perfect combination of style, comfort, and convenience. Don't miss your chance to lease this light-filled, contemporary gem and enjoy all that modern Burlington living has to offer. Move in and make it yours today! (id:50787)
Royal LePage Burloak Real Estate Services
370 Martha Street Unit# 1409
Burlington, Ontario
Welcome to sophisticated urban living in this stunning 1-bedroom, 1-bath suite available for lease. Perfectly blending contemporary design with everyday comfort, this thoughtfully curated home offers an open concept layout highlighted by soaring floor-to-ceiling windows that flood the space with an abundance of natural light. Wide plank grey flooring and soft neutral tones create a warm, modern backdrop that will complement any style. The kitchen is a true showpiece, featuring a sleek Corian countertop and matching backsplash, a chic stainless steel under-mounted single-bowl sink, and a Euro-style modern faucet. Designed for both functionality and aesthetics, it’s ideal for everything from morning coffee routines to evening entertaining. The bathroom continues the elegant European-inspired theme with a Corian sink, a cabinet-style vanity, a wall-mounted faucet, and a mirror with integrated storage, offering a seamless and sophisticated space to unwind. This 2024-built suite also offers the convenience of in-suite laundry and a highly efficient layout that maximizes every square foot, providing an effortless living experience. Beyond the unit, residents enjoy exclusive access to exceptional building amenities designed to elevate daily life. Relax and socialize on the outdoor terrace sky lounge, take a dip in the sparkling outdoor pool, gather around the cozy fire pits, or find your zen in the calming yoga studio. Every detail has been carefully considered to provide a luxurious, resort-like lifestyle in the heart of Burlington. Located just moments from the lake, parks, trendy cafes, shops, and transit, this beautifully crafted home offers the perfect combination of style, comfort, and convenience. Don't miss your chance to lease this light-filled, contemporary gem and enjoy all that modern Burlington living has to offer. Move in and make it yours today! (id:50787)
Royal LePage Burloak Real Estate Services
126 Settlers Crescent
Bradford West Gwillimbury (Bond Head), Ontario
Introducing this remarkable 4-bedroom, 5-bathroom corner lot home, part of a community of all detached homes, offering an expansive 3,500 square feet of living space. The property includes separate living, dining, and family rooms, with each bedroom featuring its own private attached bathroom. Enjoy a range of upgrades, such as a stunning white kitchen with shaker cabinets, enhanced quartz countertops, upgraded tiles, and hardwood flooring throughout. Three of the bathrooms offer luxurious glass showers. The long driveway is free of sidewalks, and the home features 9-foot ceilings on both the main floor and basement. Set on a generous 44-foot lot, this home is ideally located near a golf course and highway for added convenience. (id:50787)
Right At Home Realty
240 Davidson Street
Pickering, Ontario
Ideal Custom Home Lot in Pickering If you're looking to build your dream custom home, this lot is perfect! Located in one of the most desirable areas of Pickering, this property is surrounded by beautiful custom homes. This spacious lot measures 110 feet by 200 feet, offering plenty of room for your vision. The home features a huge open living room with a walk-in to a screened sunroom that overlooks a serene pond and waterfall, perfect for relaxation and entertaining. 3 Bedroom Finished Bsement with walk up basement. Heated floor garage, Tankless water heater owned, 4 generous bedrooms, 4 bathrooms, and 3 skylights that bring in natural light throughout the space. The home boasts brand-new hardwood flooring throughout, adding warmth and elegance. The updated kitchen is ready for your culinary creations. Conveniently located close to the GO Station, Highway 401, and Highway 407, this home offers easy access to major transit routes and a nearby shopping center for all your needs. This is a must-see opportunity for anyone looking to settle in a prime location with endless possibilities for customization! (id:50787)
RE/MAX Royal Properties Realty
28 Wainwright Avenue
Richmond Hill (North Richvale), Ontario
Elegant 4 Bedroom and 4 Bathroom family home situated in a peaceful cul-de-sac, one of the best streets in a prestigious neighborhood that is rarely offered - just steps away from ravine trails and schools. This home features spacious separate living and dining rooms with lots of natural light throughout. Separate family room with a fireplace and large windows overlooking a private, green backyard. Kitchen is open to a sunroom-style breakfast area and a walk-out to the patio. This well maintained property offers excellent curb appeal with a mature garden and a fully fenced backyard. Added value is a finished spacious basement apartment with a 3-pc bathroom, kitchen, a separate entrance, gas fireplace, and lots of storage. 6 parking spaces. Located in Highly Demanded Area - Minutes from parks, Mackenzie Hospital, Central Library, Schools - in catchment for St. Anne elementary, St. Theresa of Lisieux (Ranked #1 high school in Ontario) and Alexander Mackenzie High school (Arts and IB program), Public transit, Hillcrest Mall, Community Centre, Pool, easy access to 404/407. This is a great opportunity to own a home that offers an ideal combination of serene living and easy access to urban conveniences.Extra: Recently added extra insulation in the attic, energy efficient low-E windows and doors (id:50787)
Royal LePage Your Community Realty
C - 1015 Innisfil Beach Road
Innisfil (Alcona), Ontario
7 commercial/retail units ranging from 503-1,057 sf ft in high demand commercial area on the ground floor of The Alcona, Innisfil's brand new premier 101 suite rental apartment building. Great location, fronting directly onto high traffic Innisfil Beach Road in downtown Alcona. Ideal for retail, professional services, dental or medical, bakery, coffee shop, no exhaust hood capabilities, take out, offices and more. Glass double door entrance with transom. Clear Height up to 12'8" to underside of deck. 14 designated Commercial use surface parking spaces at front of building, 9 parallel parking spaces on Innisfil Beach Road, plus another 9 spaces to the direct east and west of Innisfil Beach Road. Access from St. Paul Road and Edgar Street. Excellent proximity to Hwy 400, schools, library, beach, parks, trails and Lake Simcoe. Disability closers, plumbing, municipal water, energy efficient electric HVAC all roughed in. Tenant pays utilities. Possibly combined with Unit B for 2108 s.f. (id:50787)
Ed Lowe Limited
F - 1015 Innisfil Beach Road
Innisfil (Alcona), Ontario
7 commercial/retail units ranging from 503-1,057 sf ft in high demand commercial area on the ground floor of The Alcona, Innisfil's brand new premier 101 suite rental apartment building. Great location, fronting directly onto high traffic Innisfil Beach Road in downtown Alcona. Ideal for retail, professional services, dental or medical, bakery, coffee shop, no exhaust hood capabilities, take out, offices and more. Glass double door entrance with transom. Clear Height up to 12'8" to underside of deck. 14 designated Commercial use surface parking spaces at front of building, 9 parallel parking spaces on Innisfil Beach Road, plus another 9 spaces to the direct east and west of Innisfil Beach Road. Access from St. Paul Road and Edgar Street. Excellent proximity to Hwy 400, schools, library, beach, parks, trails and Lake Simcoe. Disability closers, plumbing, municipal water, energy efficient electric HVAC all roughed in. Tenant pays utilities. Units EFG can possibly be connected. (id:50787)
Ed Lowe Limited
G - 1015 Innisfil Beach Road
Innisfil (Alcona), Ontario
7 commercial/retail units ranging from 503-1,057 sf ft in high demand commercial area on the ground floor of The Alcona, Innisfil's brand new premier 101 suite rental apartment building. Great location, fronting directly onto high traffic Innisfil Beach Road in downtown Alcona. Ideal for retail, professional services, dental or medical, bakery, coffee shop, no exhaust hood capabilities, take out, offices and more. Glass double door entrance with transom. Clear Height up to 12'8" to underside of deck. 14 designated Commercial use surface parking spaces at front of building, 9 parallel parking spaces on Innisfil Beach Road, plus another 9 spaces to the direct east and west of Innisfil Beach Road. Access from St. Paul Road and Edgar Street. Excellent proximity to Hwy 400, schools, library, beach, parks, trails and Lake Simcoe. Disability closers, plumbing, municipal water, energy efficient electric HVAC all roughed in. Tenant pays utilities. Units EFG can possibly be connected. (id:50787)
Ed Lowe Limited
B - 1015 Innisfil Beach Road
Innisfil (Alcona), Ontario
7 commercial/retail units ranging from 503-1,057 sf ft in high demand commercial area on the ground floor of The Alcona, Innisfil's brand new premier 101 suite rental apartment building. Great location, fronting directly onto high traffic Innisfil Beach Road in downtown Alcona. Ideal for retail, professional services, dental or medical, bakery, coffee shop, no exhaust hood capabilities, take out, offices and more. Glass double door entrance with transom. Clear Height up to 12'8" to underside of deck. 14 designated Commercial use surface parking spaces at front of building, 9 parallel parking spaces on Innisfil Beach Road, plus another 9 spaces to the direct east and west of Innisfil Beach Road. Access from St. Paul Road and Edgar Street. Excellent proximity to Hwy 400, schools, library, beach, parks, trails and Lake Simcoe. Disability closers, plumbing, municipal water, energy efficient electric HVAC all roughed in. Tenant pays utilities. Possibly combined with Unit C for 2108 s.f. (id:50787)
Ed Lowe Limited
39 Holland Vista Street
East Gwillimbury (Holland Landing), Ontario
A lovingly maintained home on a PROGRESSIVE, UPPER CLASS and quiet COMMUNITY awaits. This HOME WITH LOTS OF UPGRADES AND EXTRAS exudes elegance and functionality on it's exterior and interior finishes. A TURNKEY PROPERTY front and back, outside accent potlights, RAISED INTERLOCKING STONE DECK WITH VINYL PERGOLA in the backyard, made more bbq/picnic friendly by a covered HOT TUB W/BLUETOOTH SYSTEM. A tool shed for storing the gardening equipments. All secured by a fully fenced property. - Inside was ALL HARDWOOD FLOORING on a 10-ft CEILING for the ground floor, 9-ft FOR THE SECOND FLOOR both with crown mouldings all throughout. - Ground floor is an OPEN CONCEPT DESIGN with a double sided fireplace in the family room and a MODERN SPACIOUS KITCHEN with stainless steel appliances, upgraded kitchen backsplash, large island and granite countertops. The window BLINDS AND CURTAINS ARE ALL FIRST CLASS highlighted by potlights and beautiful lighting fixtures. The FOUR SPACIOUS BEDROOMS upstairs have ensuites and HIS/HER WALK-IN CLOSETS and cabinets and augmented by a spacious loft at the top of the OAK STAIRCASE. - The FULLY BUILT AND FINISHED BASEMENT HAS A SEPARATE ENTRANCE, kitchen with stainless steel appliances, washer and dryer, 2 BEDROOMS, 4 pc bath, quartz centre island table, cold storage, open concept dining and family room. A POTENTIAL SOURCE OF INCOME. - This beautiful home is minutes from go transit, upper canada mall, business plazas, banks, gas stations, groceries, costco, schools, restaurants, and parks. NEW ROADS AND TRAFFIC SYSTEM makes for a safe and comfortable travel around a PEACEFUL COMMUNITY. (id:50787)
Royal LePage Elite Realty


