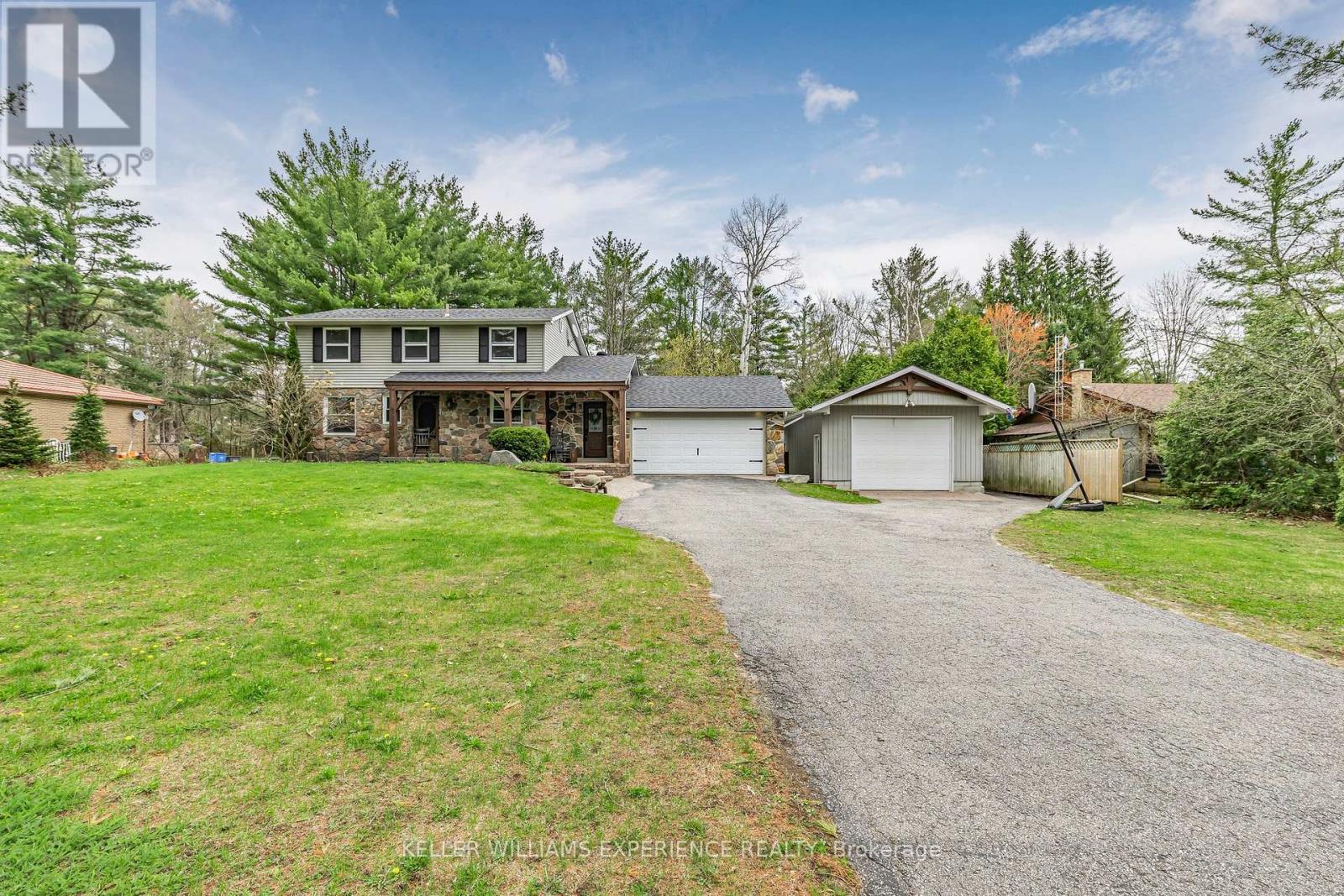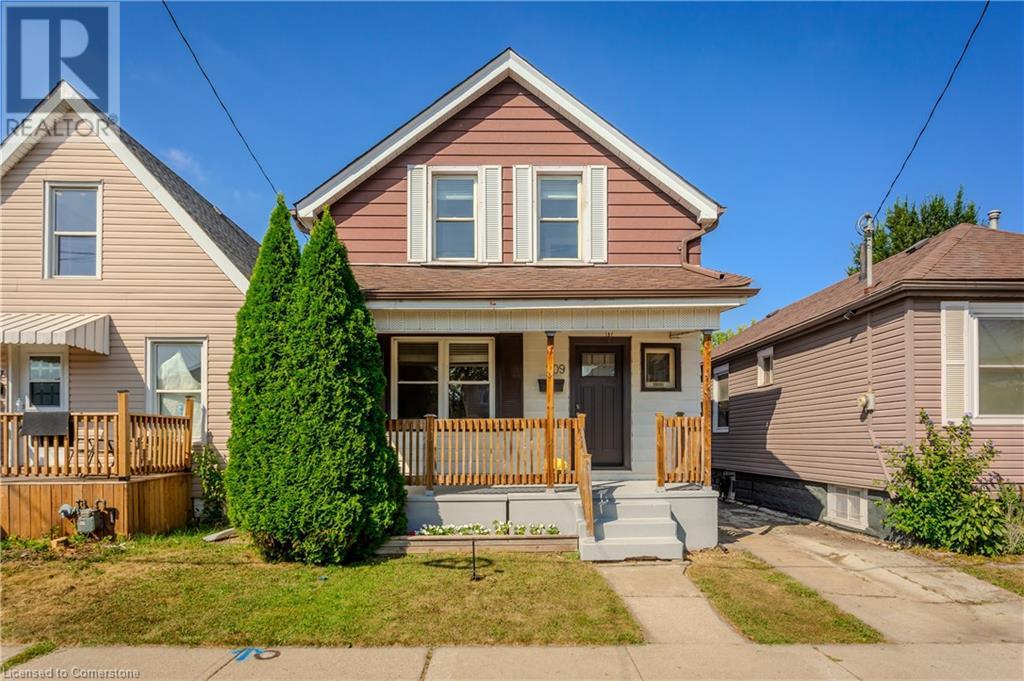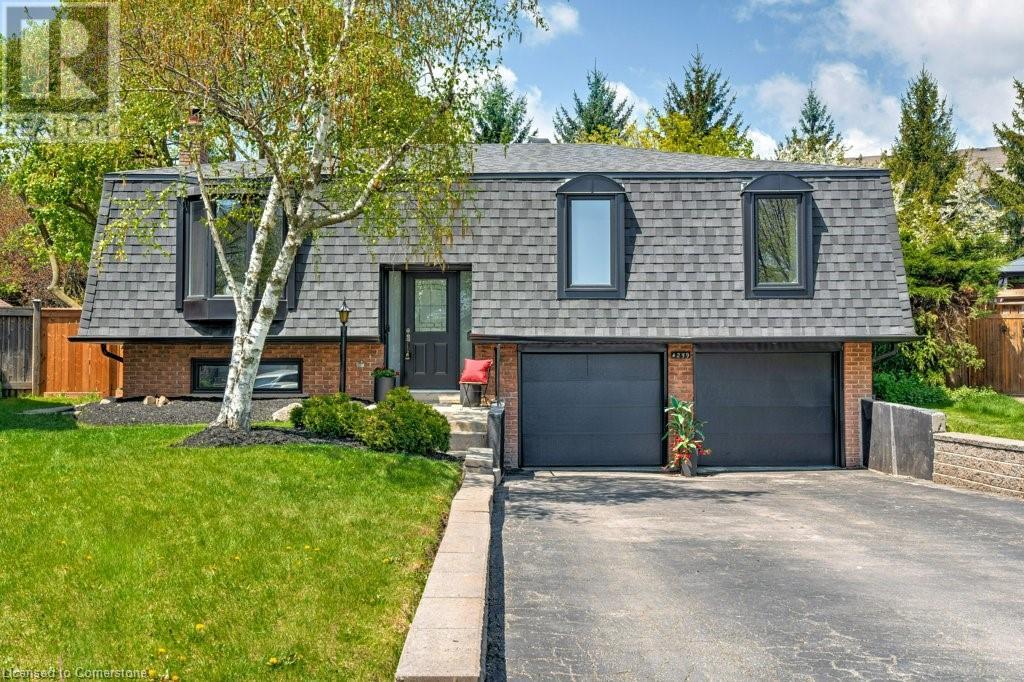503 - 106 Dovercourt Road
Toronto (Little Portugal), Ontario
Welcome to suite 503 in the highly sought after Ten93 Queen West Condos! Perfectly situated at the corner of Queen & Dovercourt this building provides the perfect blend of convenience, sophistication and true city living! Offering 2bedrooms + den + 2 washrooms over 920sqft of interior space + an amazing 120sqft south facing balcony which fills the unit with natural light. Bright & airy floorplan perfect for entertaining or relaxing features stunning designer kitchen w/ stone counter-tops, high end appliances and large kitchen island. Open concept living & dining rooms, 9 foot ceilings & beautiful hardwood floors throughout, floor-to-ceiling windows, smart window blinds! and dual access to the massive private balcony! The spacious primary bedroom boasts a modern 3pc ensuite washroom, large built-in closet & walk-out the tranquil outdoor space. 2nd bedroom comes equipped with built-in closet and large south facing window, and the large functional den is perfect for a home office! Don't miss out, book your showing today! (id:50787)
Royal LePage Signature Realty
52 Riverwalk Place
Midland, Ontario
SPACIOUS BUNGALOFT IN A SOUGHT-AFTER NEIGHBOURHOOD STEPS TO GEORGIAN BAY! Just steps from the shoreline of Georgian Bay and backing onto a scenic trail that leads to the waterfront, this bungaloft brings space, style and serious curb appeal. Set in a highly sought-after, family-friendly neighbourhood surrounded by parks, a marina, restaurants, schools and everyday essentials, this home makes everyday living feel like a getaway. The eye-catching stone and siding exterior features arched dormers, a double-door entry and a charming front porch, while inside offers over 3,000 square feet of finished living space filled with tasteful, contemporary finishes. The kitchen impresses with white cabinetry, stone countertops, a tiled backsplash, stainless steel appliances and pot lights, opening into an airy great room with soaring ceilings, a cozy fireplace and an incredible two-storey window that frames the serene wooded backdrop. A bonus living room at the front of the home offers timeless wainscotting and arched windows with shutters. The main floor also features a powder room, convenient laundry room and access to the attached double garage with a double-wide driveway for extra parking. The primary suite is tucked away with a walk-in closet and 4-piece ensuite, while two additional upper-level bedrooms are thoughtfully positioned on opposite sides of the open balcony and share a 4-piece bathroom. The fully finished basement brings versatility with a large rec room, bar area, full bathroom, den, office and generous storage. Step outside to a fully fenced backyard with a walkout to the deck and soak up the peaceful surroundings in this truly unforgettable #HomeToStay! (id:50787)
RE/MAX Hallmark Peggy Hill Group Realty Brokerage
22 Greer Street
Barrie, Ontario
Welcome to 22 Greer Street, a Stunning Great Gulf-built home offering modern upgrades, in a prime location. ThisSemi-Detached Gem features 4 Bedrooms designed to feel open and roomy, delivering the experience of a much larger space in a sought-after newly built community. Step inside into a bright, open-concept layout filled with natural light featuring 9' ceilings and hardwood flooring on the main level and upper hallway. The modern kitchen is designed for both style and function, boasting stainless steel appliances, quartz countertops, a spacious island, and soft-close cabinetry, perfect for entertaining and everyday living.The primary suite offers a spacious walk-in closet and a spa-like five-piece ensuite, complete with a Soaker tub, glass shower, and dual-sink vanity. Thoughtfully designed, this home includes a separate side entrance leading to an look-out unfinished basement which includes a bathroom rough-in and 200 AMP electrical service, making it ideal for a future income / in-law suite or personalized living space.Additional Highlights include Double-Door Entrance; Garage w/ Inside Entry; High Speed Fibre Optic Internet; Potential forIncome Property in Basement; Move-in ready with premium finishes/upgrades.Quick Access to Barrie South GO Station (2min Drive or 15min Walk) perfect for commuters! Also located near all the amenities you could ask for! Shopping/Grocery (Costco, Walmart, Sobeys, Zehrs), Restaurants, Schools, Parks, Golf, Highway 400 and a short drive to Friday Harbour. Please note that property has been virtually staged - see virtual tour for additional photos/video (id:50787)
Exp Realty Brokerage
209 Auburn Drive Unit# A
Waterloo, Ontario
Charming 3-Bedroom Townhome in Waterloo's University Downs Welcome to 209A Auburn Drive, a delightful 3-bedroom, 2-bathroom townhome nestled in the sought-after University Downs neighborhood of Waterloo. This residence offers a perfect blend of comfort and convenience, ideal for families, professionals, or investors. (id:50787)
Homelife Landmark Realty Inc Brokerage 103b
32-34 Gloucester Street N
Cornwall, Ontario
Here is the POSTIVE CASH FLOW investment opportunity you've been waiting for! Get market rents as the units are vacant. Ideal for an investor or a buyer who wants to live in one unit and use the rent from the other unit to cover the mortgage. This spacious two story duplex has a total of about 3,100 square feet of living space, with each of the two open-concept units offering 3 bedrooms, ensuite laundry, and a spacious backyard. Located in a quiet area near Cornwall Square and Lamoureux Park. This well maintained duplex is a must see! (id:50787)
Exp Realty
5 - 82 Welland Avenue
St. Catharines (Downtown), Ontario
1 Bedroom 1 Bathroom Unit To Lease In Lovely St. Catharines. Carpet Free Unit With Plenty of Natural Light. Enjoy a Private Entrance Into Your Unit. Shared Laundry Space In Basement. Water Included. Available Immediately - Tenant Incentive: FREE PARKING For 6 Months and 1 Months Free Rent (id:50787)
Right At Home Realty
31 Lawrence Avenue
Springwater (Minesing), Ontario
RURAL TURN-KEY HOME WITH DETACHED HEATED 20X30 SHOP AND BACKYARD OASIS WITH INGROUNG POOL. Welcome home to a beautifully maintained, turn-key home set on a fully fenced lot. This property boasts a stunning inground pool complete with a winter safety cover perfect for summer fun and easy off-season maintenance. You'll also enjoy a pool house with electrical and heating, and a 20' x 30' heated shop featuring a drive-through door to the backyard and a 40-amp panel ideal for hobbyists or contractors. An additional storage shed provides even more room for your tools and toys. Step inside to discover a thoughtfully designed interior with a large eat-in kitchen, complete with newer countertops (2021), gas stove, ample cabinetry, a pantry, and a breakfast bar. The oversized mudroom offers custom cubbies and convenient inside access to the attached double car garage. A main floor powder room and flexible office/bedroom make the space both functional and accommodating for main floor living. The bright, open living area is highlighted by a cultured stone fireplace and a panoramic window that frames views of your private backyard paradise. Upstairs, you'll find three spacious bedrooms that share a beautifully updated 4-piece bath. The oversized primary suite includes a walk-in closet for added luxury. The finished walk-out basement features a sunny recreation room, a laundry room with storage and countertop space, and seamless access to the rear yard, perfect for entertaining or enjoying quiet evenings. Do not miss your opportunity to own this exceptional property in the desirable Anten Mills community. (id:50787)
Keller Williams Experience Realty
209 Weir Street N
Hamilton, Ontario
As you step inside this thoughtfully designed, warm and inviting home, the beautiful hardwood floors welcome you, leading into a cozy family room adorned with a decorative fireplace and a sunlit window that fills the space with natural glow. The spacious dining area is perfect for hosting gatherings and seamlessly connects to the beautifully updated kitchen, boasting modern appliances, oak cabinetry, and elegant hardwood floors. A convenient walkout opens up to the backyard and porch, offering a delightful outdoor retreat. The fully fenced yard ensures a secure space for children and pets to play, while beyond the fence, two private parking spaces off the laneway add to the home’s practicality. Upstairs, three generously sized bedrooms await, each featuring walk-in closets and plush Berber carpeting for a touch of luxury. The partially finished basement just needs flooring to be completed and features a second bathroom and separate side entrance and it provides ample storage and exciting possibilities for customization. Meticulously maintained and move-in ready, this home showcases true pride of ownership. Freshly painted in 2024, additional updates include newer shingles (2018), updated windows, a sump pump, and more. Ideally located near parks, shopping, schools transit, and a variety of local amenities—this home is truly a must-see! (id:50787)
Royal LePage Burloak Real Estate Services
4205 Cole Crescent
Burlington, Ontario
Welcome to this incredible semi-detached home that offers the feel of detached living right in the heart of family-friendly Alton Village, Burlington! This home has been updated from top to bottom and is truly move-in ready and designed to accommodate you’re a growing family’s needs! Featuring 4 bedrooms, a main floor den, and a fully finished lower level, it's versatile living space is sure to impress. Inside, you'll find hardwood flooring throughout, a renovated kitchen with pristine white shaker cabinets, quartz countertops, and a large built-in pantry. Custom millwork adds a unique touch, and the spacious lower level offers a large recreation area and tons of storage. You’ll find an updated powder and main bathroom and large windows throughout the house bringing in plenty of natural light. Outside, meticulous gardens and a welcoming wrap-around porch create impressive curb appeal with a fully fenced rear yard, ensuring privacy and an ideal outdoor space. Don't miss out on this opportunity to make this exceptional property your own and enjoy all that this wonderful neighborhood has to offer! (id:50787)
RE/MAX Escarpment Realty Inc.
4259 Forsyth Boulevard
Burlington, Ontario
Tucked away in a quiet court in Burlington’s sought-after Longmoor neighbourhood, this beautifully renovated 3-bedroom, 2-bathroom raised ranch offers style, comfort, and functionality for the modern family. Step into the open-concept main floor featuring all-new flooring, a custom-designed kitchen with ample storage, quartz countertops, stainless steel appliances, and a large island that flows seamlessly into the eat-in dining area. Walk out to your private backyard retreat, ideal for entertaining or relaxing. The spacious family room is flooded with natural light thanks to a charming bay window. The generous primary bedroom includes a custom closet and ensuite privileges to the main bathroom. Two additional large bedrooms with full closets complete the main floor—perfect for growing families or guests. The fully finished basement expands your living space with a second family room featuring a cozy wood-burning fireplace, a 2-piece bathroom, and convenient access to the double car garage—complete with an epoxy-finished floor and ample storage. The backyard is your personal oasis, thoughtfully redesigned with a resort-like feel. Enjoy the heated saltwater pool, built-in pool bar with electric sliding doors, and a custom-designed backyard pod featuring built-ins, a Murphy bed, and its own heating/cooling system—ideal as a guest suite, office, or home gym. Professionally landscaped with contractor-grade lighting, artificial turf, and multiple lounging and entertaining zones including a firepit area and spacious deck. Located close to top-rated schools, parks, shopping, GO Train, and major highways—this home truly has it all. (id:50787)
Royal LePage Burloak Real Estate Services
196 Longboat Run West
Brantford, Ontario
Stunning Losani Home in Sought-After Brant West – A Must-See! Welcome to 196 Longboat Run West, nestled in the heart of Brant West—a thriving, family-friendly community crafted by the renowned Losani Homes. This Woodside Traditional model seamlessly blends elegance with everyday comfort, making it the perfect sanctuary for your growing family. Step inside and be captivated by the spacious, light-filled main level, adorned with luxurious upgrades exceeding $50k. From gleaming floors to stately oak stairs, every detail exudes quality craftsmanship. The open-concept layout, soaring ceilings, and expansive oversized windows invite an abundance of natural light, creating a warm and inviting atmosphere. The gourmet kitchen is a dream for any home chef, featuring premium stainless steel appliances, an undermount double sink, ample counter space, sleek cabinetry, and a generous sized walk-in butler pantry—all designed for both function and style. Huge sliding doors lead to a private backyard, ready to be transformed into your personal outdoor oasis! Upstairs, discover four spacious bedrooms, each designed for ultimate comfort. The primary suite is a retreat of its own, complete with a walk-in closet and a spa-inspired 5-piece ensuite featuring high-end finishes. Two additional 4-piece bathrooms provide convenience, with two bedrooms sharing a Jack-and-Jill design—perfect for kids or guests! Ideally located in one of Brantford’s most desirable areas, this home offers easy access to picturesque rolling hills, the Trans Canada Trail, top-rated schools, parks, shopping, universities, and all essential amenities - Plus, brand-new sports fields and a state of the art community centre being built, enhancing the lifestyle and recreation options. A short drive takes you straight to Brantford’s vibrant downtown core. Don’t miss your chance to own this exquisite Losani home—where luxury, style, and convenience come together seamlessly. Book your private tour today! (id:50787)
Right At Home Realty
21 Atessa Drive Drive Unit# 10
Hamilton, Ontario
Welcome to Unit #10 - 21 Atessa Drive, Hamilton! This spacious and beautifully designed end-unit townhome offers over 2,100 sq. ft. of finished living space and a unique side yard, providing extra outdoor space for your enjoyment. With 3 bedrooms and 4 bathrooms, this home is perfect for families or those who love to entertain. The main floor boasts an open-concept layout with tall ceilings, creating a bright and inviting space. The living room flows effortlessly into the dining room and kitchen, making it ideal for gatherings. The main floor also features a powder room for convenience and easy access to the backyard through patio doors, offering seamless indoor-to-outdoor living. Upstairs, you’ll find two generously sized bedrooms, plus a very spacious primary bedroom with an ensuite bathroom and a walk-in closet. The second floor also includes a large walk-in laundry room, adding extra functionality to this well-designed space. The fully finished basement offers even more value, featuring a fourth bathroom and an open-concept area that can be customized to suit your needs—whether it’s a recreation room, home gym, or additional storage. Step outside to enjoy a fully fenced backyard with a bonus side yard, providing ample room for outdoor activities, gardening, or simply relaxing in a private setting. Conveniently located close to major highways, shopping centers, and parks, this home offers the perfect blend of comfort and accessibility. Don’t miss out on this exceptional opportunity—book your private showing today! (id:50787)
Keller Williams Complete Realty












