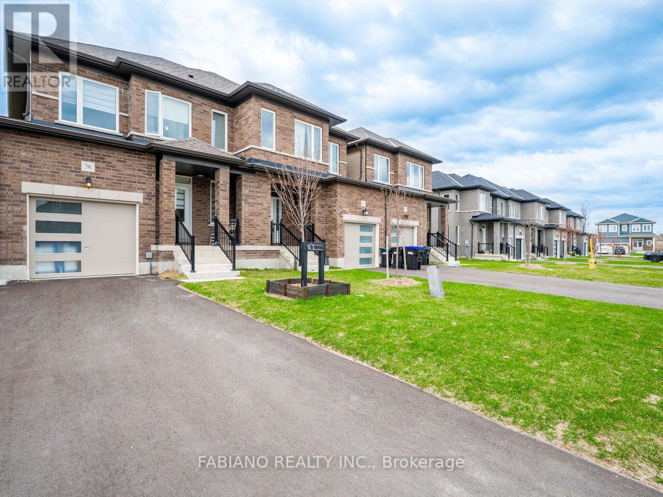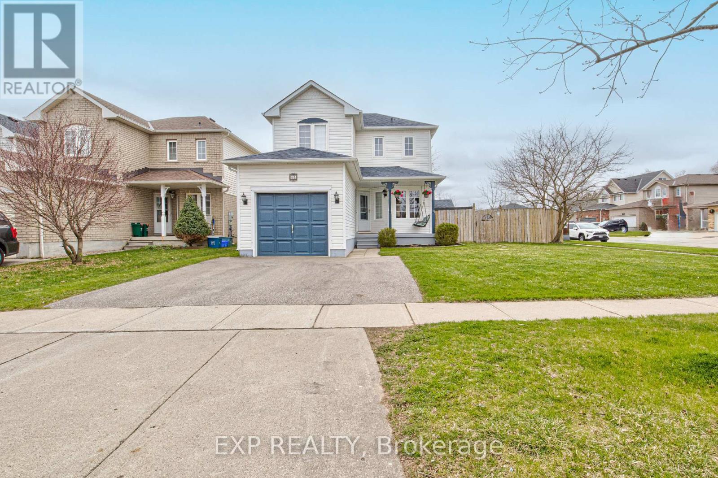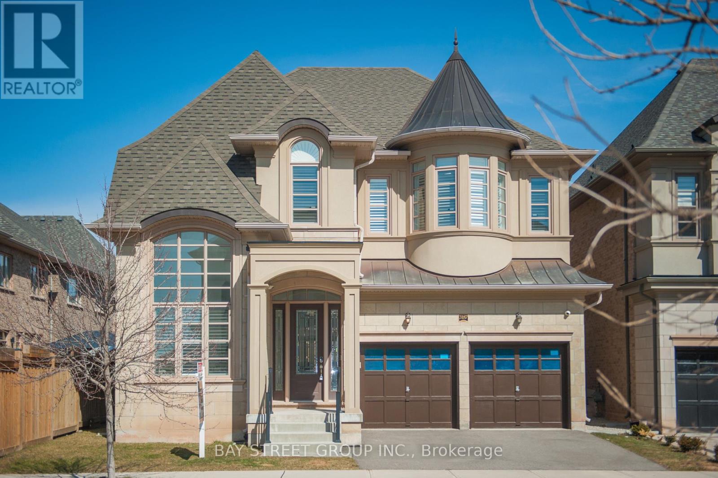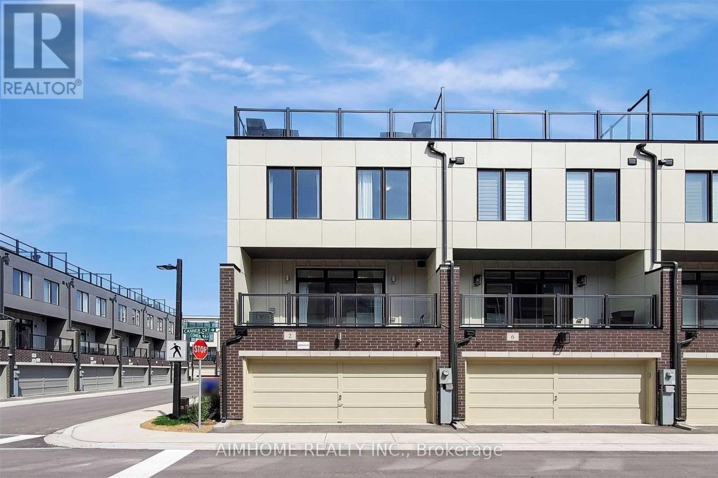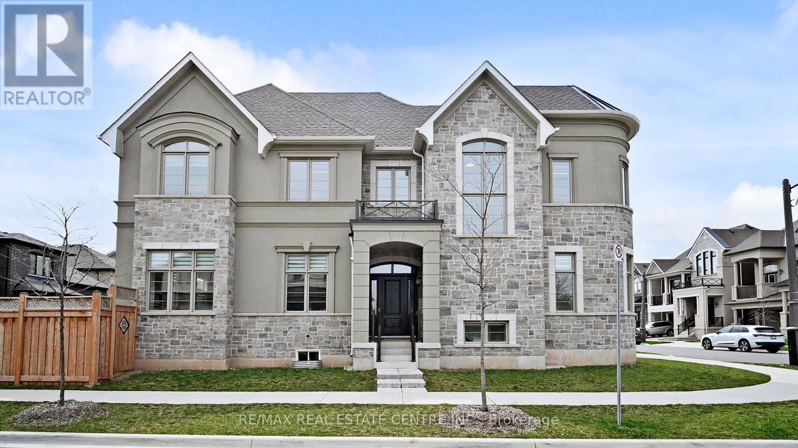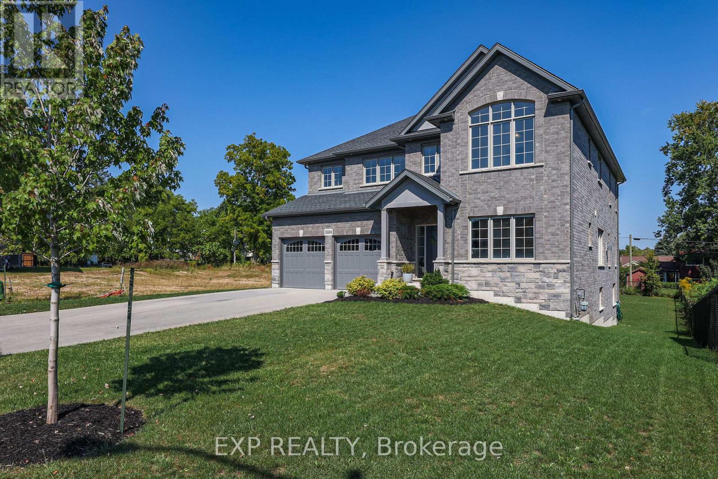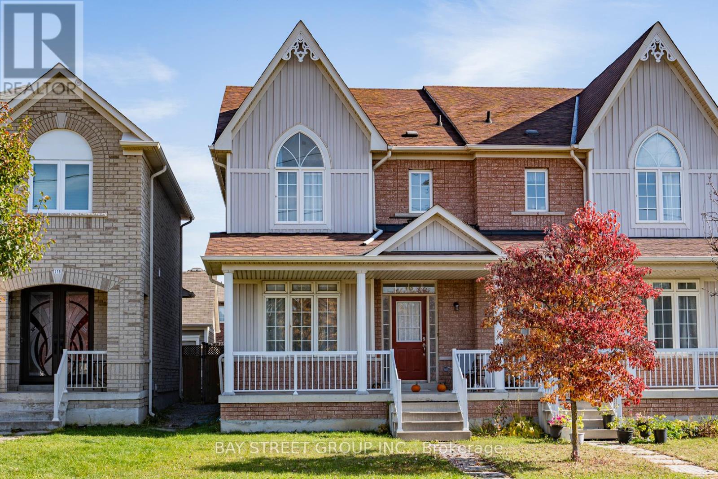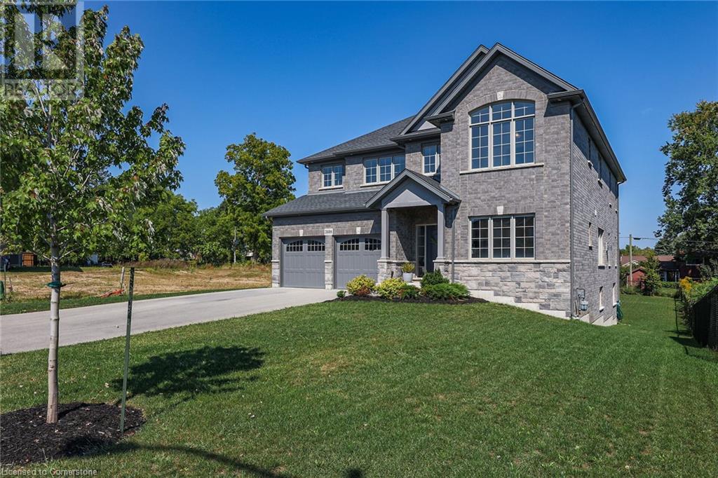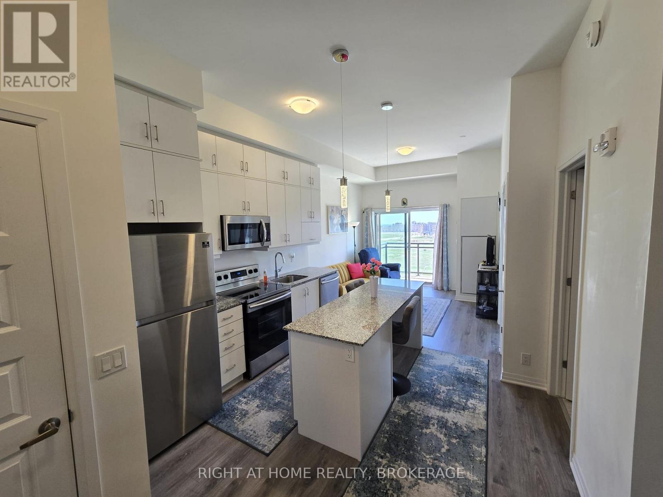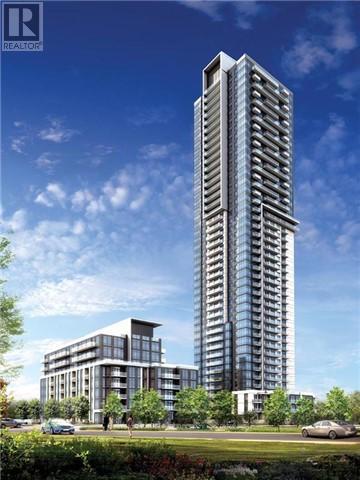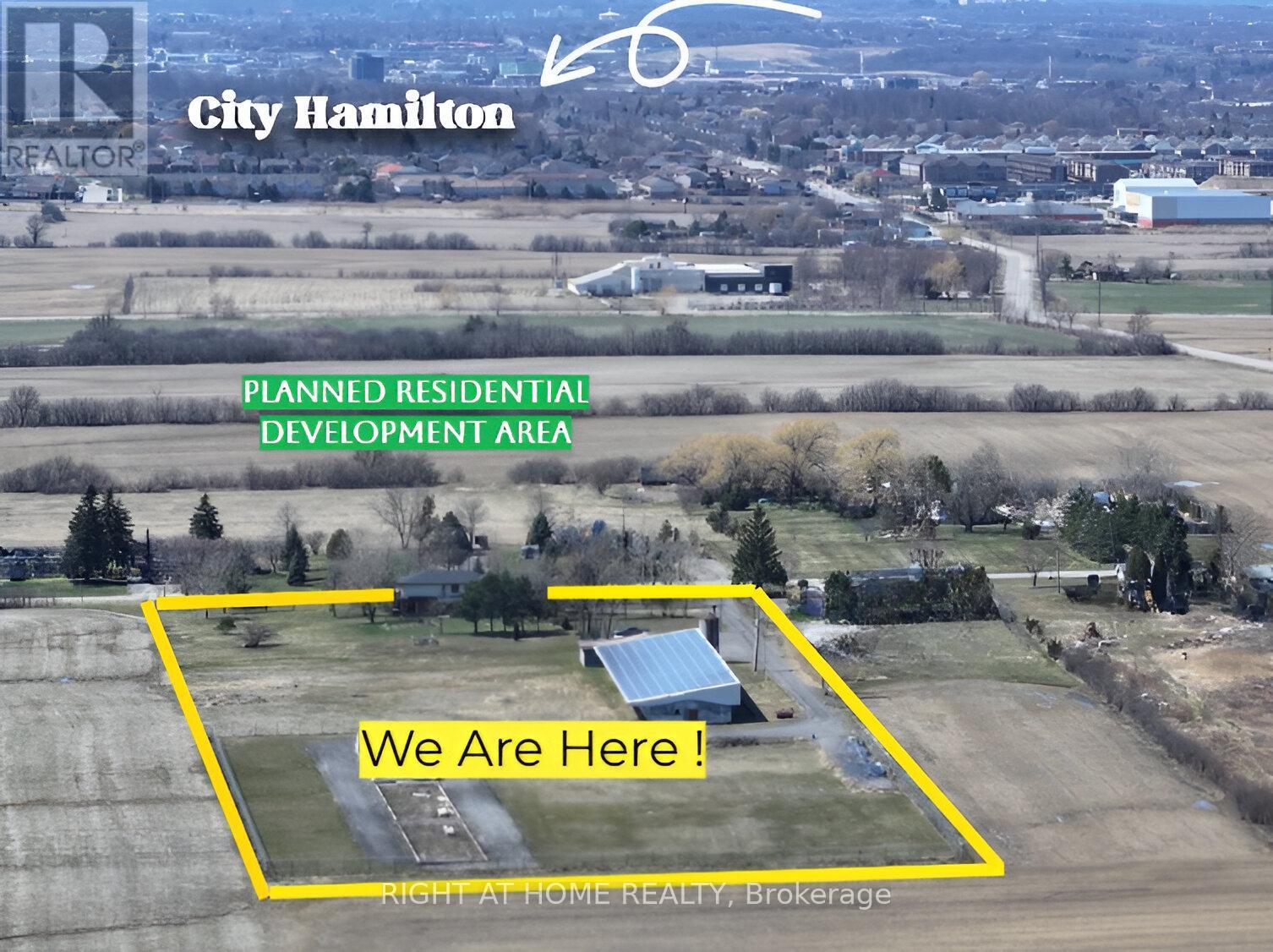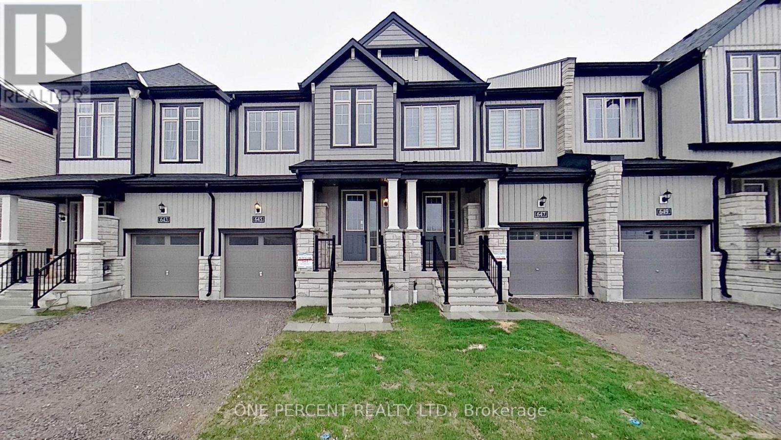36 Autumn Drive
Wasaga Beach, Ontario
This Lovely 1 Year New Home Features An Open Concept Main Level With 9-foot Ceilings, Gleaming Hardwood Floors, Upgraded White Eat-In Kitchen With Walk Out to Backyard. 3 Spacious Bedrooms Features Large Bright Windows Allowing Lots of Light. Large Primary Suite Has Gorgeous Ensuite and Walk In Closet. The Basement Is Unfinished But Allows For Lots Of Storage And Endless Possibilities For Additional Living Space. This Home Is Located On A Quiet Family Street In A Growing Community. Wasaga Beach is Evolving Into a Vibrant and Refreshing Family Town. It's Always Has Been A Special Town But Now It's Becoming Better and An Exciting Revitalized & Special Area For Families To Live and Call Home. GREAT INVESTMENT OPPORTUNITY - Current Tenant's Pay $2850/Monthly. If You Are Looking To Invest In Wasaga Beach Real Estate This Home Would Be An Excellent Choice!!!!! (id:50787)
Fabiano Realty Inc.
58 Langlaw Drive
Cambridge, Ontario
Charming Family Home on a Desirable Corner Lot! Pride of ownership shines throughout this beautifully maintained, move-in ready home, perfectly situated in a sought-after neighborhood. Set on a fully fenced corner lot, this lovely property offers comfort, style, and outdoor living at its finest. Step inside to find a cozy living room with a welcoming fireplace, an open-concept dining area, and a spacious, functional kitchen all appliances included. A convenient 2-piece powder room completes the main level. Upstairs, you'll find 3 generous bedrooms, including a primary suite with a walk-in closet and a full bathroom. The finished basement offers additional living space ideal for a rec room, home office, or playroom. Outside is where this home truly shines: a large backyard designed for entertaining, featuring a 2020-built deck with a covered outdoor kitchen, a pergola, propane fire table, hot tub with gazebo, and plenty of room to relax or host family and friends. The attached single-car garage provides added convenience. This is the perfect place to raise a family and make lasting memories just move in and enjoy! (id:50787)
Exp Realty
31 Taylor Crescent
Hamilton (Greensville), Ontario
Welcome home to the loveliest house in Greensville! This beautiful 3 Bdrm, 1 Bath home is ready for you to move in and enjoy, with a huge 80' x 200' yard for an active family and those who appreciate the outdoors. Beautifully landscaped gardens, with an outdoor deck, gazebo and man-cave/workshop. Inside, the soft neutral palette welcomes light. Huge dining room featuring a skylight, and family room with gas fireplace and patio doors to rear yard. The kitchen features stainless steel appliances and tons of cabinet space. Three nice-sized bedrooms and a renovated bath, and the best laundry room with a view rounds out the space. The easily-accessible crawl-space below houses the furnace, and the carport offers protection from the elements in the winter. Too many updates to list: Workshop Roof, Stove (2024); New flooring, Bath, Dishwasher, some new Windows & Rear Door (2022); Furnace (2021); Fridge, Washer/Dryer, A/C (2018); Roof (2016). This home has been diligently maintained by the current owners, with the Furnace and A/C being professionally serviced annually. Just minutes from shops and restaurants in Waterdown, highways and transit. Great neighbourhood, fantastic neighbours in a relaxing rural setting. Absolute pride of ownership, this one is a must-see! (id:50787)
Right At Home Realty
3187 Daniel Way
Oakville (Go Glenorchy), Ontario
Luxurious 4 Bed 3.5 Bath Home In High Demand Area Of Oakville! 3300 Sqft Of Bright Modern Living Space With Developer Upgrades & H/W Floors Throughout. 10Ft Ceilings On Main, 9Ft On Upper. Open Concept Chef's Kitchen W/Large Island & Highend Ss Appliances. Gas Fireplace In Family Room That Overlooks Private Fenced Backyard. Spectacular Master Bdrm W/ Beautiful 5Pc Ensuite. Minutes Away From 407, 403 & Qew, Shopping, Restaurants, Supermarkets, Parks & Trails. (id:50787)
Bay Street Group Inc.
3 - 800 Petrolia Road
Toronto (York University Heights), Ontario
This Fully Improved, Single-Floor Commercial Unit Offers Over 1,000 Sq Ft Of Versatile Space In A High-Visibility, Easily Accessible North York Location. Designed With Convenience In Mind - No Stairs, No Barriers - The Layout Features A Sun-Drenched Reception Area Leading To Up To Four Private Offices Plus A Kitchenette, Providing The Perfect Setup For A Wide Range Of Business Operations. Located Just Steps From Major Arterial Roads And Public Transit, And Only Minutes To Highways 407, 400, And 401, This Property Ensures Effortless Connectivity Across The GTA And Beyond. Whether Serving Clients Locally Or Regionally, The Prime Location Supports Both Customer Access And Efficient Logistics. M3 Zoning Offers A Remarkable Breadth Of Permitted Uses From Light Industrial And Warehousing To Offices, Showrooms, And Service-Based Businesses Giving Entrepreneurs And Growing Companies The Flexibility To Tailor The Space To Their Vision. Prefer A Different Layout? The Open Floor Plan Can Easily Be Reconfigured Or Rebuilt To Meet Your Specific Needs - It May Be Possible To Construct A Mezzanine For Additional Space When A Growing Business Requires. Ideal For Business Owners Looking To Launch, Relocate, Or Expand, This Rare Opportunity Combines Strategic Location, Flexible Space, An Abundance Of Parking, And Dynamic Zoning To Help Take Your Business To The Next Level. (id:50787)
Royal LePage Your Community Realty
2208 - 3883 Quartz Road
Mississauga (City Centre), Ontario
One Bedroom Unit In The Heart of Mississauga, High-End Finishes. Open Concept Kitchen, With Built In Appliances, Floor To Ceiling Windows. Walking Distance To Square One Mall, Groceries and Restaurants, Convenient Access to Sheridan College, U of T Mississauga Campus, Art Center. Easy Access to Public Transportation! (id:50787)
Homelife Landmark Realty Inc.
62 Warren Bradley Street
Markham (Berczy), Ontario
Prime Location! Welcome To This Beautifully Maintained Detached Home In The Highly Sought-After Berczy Community, Located Within A Top-Ranking School District (Pierre Trudeau High School And Castlemore Public School). This Spacious Home Features An Open-Concept Main Floor With Elegant Crown Moulding, Hardwood Flooring Throughout, A Cozy Gas Fireplace In The Family Room, And 9-Foot Ceilings. The Modern Kitchen Includes A Breakfast Area Overlooking The Fenced Backyard, With Direct Access From The Garage For Added Convenience. Upstairs, You'll Find Three Generously Sized Bedrooms, Including A Large Primary Bedroom Complete With 4-Piece Ensuite, Cathedral Ceiling, Walk-Out Balcony, And Walk-In-Closet. Ideally Situated Close To Restaurants, Supermarkets, Shops, Parks, And Highways 404 & 407. Don't Miss This Exceptional Opportunity To Own Your Dream Home. (id:50787)
Bay Street Group Inc.
14 Canner Court
Vaughan (Patterson), Ontario
3 Year New Luxury Townhouse Located At High Demand Area, Roof Terrace With Privacy Frosted Glass On Fifth Floor. And Elevator To All 5 Floors! Entertaining Room In Basement, Private Office On Main Floor With Garage Access. 2 Car Garage, Laundry On The Third Floor, Kitchen With Central Island, Breakfast Bar, Very Bright Home, Master With 5 Pc Ensuite And Glass Shower. Just Steps Away From Plaza, Shops, Gyms, Parks, New Schools, Cafes. (id:50787)
Aimhome Realty Inc.
171 Carrier Crescent
Vaughan (Patterson), Ontario
Stunning Detached Home In Prestigious Patterson Thornberry Woods. Enjoy Family Functional Layout With Almost 2800 Sq Ft Living Space (1,928 Sq Ft Above Grade) & Finished Basement. Tastefully Upgraded With 9 Ft Smooth Ceiling on Main Accompanied With Custom Mouldings, Hardwood Floors Throughout With Matching Hardwood Staircase and Thick Comfortable Pickets , Warm and Inviting Open Concept Living Room With Fireplace , Elegant Niche W/Pot-Light Along The Hallway and LED Pot Lights Throughout Main , Contemporary Stylish Kitchen W/Tall Cabinets, Granite C-Top, Backsplash, Stainless Steel High End Appliances With Customized Perfectly Fit Cabinet Niche B/I Microwave, Spacious Eat-In Area Overlooking To Family Room With Walk-Out To Fully Interlocked Backyard W/Gazebo and Swing Bench For Your Pleasure, Great Size Sun-Filled Bedrooms With Double and Even Triple Windows in Second and Prime Bedroom, W/I Custom Closets Organizers, Primary Bedroom W/Buil In Stereo Tub, 2-nd Floor Laundry, Upgraded Bathrooms With Granite C-Tops All Offer An Excellent Family Convenience. Recently Finished Basement Include An L-Shape Recreation Room With a Gym Den, Separate Bedroom and a Full Bathroom, Enclosed Porch with a Double Door Entrance, Artificial Stone Combined With Brick Exterior , Front Interlock With 4 Car Total Parking and Sidewalk Free Are Just To Name a Few of This Home Unbeatable Features. Excellent Family Oriented Area And Quiet Street Neighborhood With Proximity To Top-Rated Reputable Schools , Two Go Stations, Parks, Plazas, Shopping and Much More. ** This is a linked property.** (id:50787)
Homelife/bayview Realty Inc.
20 Newport Avenue
Toronto (Oakridge), Ontario
Turn the Key and Start Living at 20 Newport Avenue! Fresh, stylish, and move-in ready, this 4-bedroom detached home in the sought-after Oakridge community has been thoughtfully updated from top to bottom. You'll love the fresh neutral paint throughout, new flooring, renovated kitchen, updated bathrooms, and the added touch of modern potlights and light fixutres.The finished basement offers flexibility with a rough-in for a second kitchen, perfect for an in-law suite or extra living space. It has a separate entrance too! Plus, enjoy peace of mind with a newer furnace and A/C already in place! Located just minutes to schools, TTC, shopping, and with a recreation centre right across the street, this home checks every box for convenience and community living. Move right in and start your next chapter at 20 Newport Avenue - theres nothing left to do but unpack and enjoy! (id:50787)
Royal LePage Signature Realty
3110 - 3 Gloucester Street
Toronto (Church-Yonge Corridor), Ontario
Luxurious"Gloucester On Yonge" W/Direct access to wellesley subway & step to University of Toronto & Ryerson. Enjoy a bright and spacious 2-bedroom, 2-bathroom unit featuring 9-foot ceilings. Amenities W/Pool, FItness Center, theatre Rm and more! (id:50787)
Bay Street Group Inc.
1010 - 701 King Street W
Toronto (Niagara), Ontario
King West Vibes | Space, Style & City Energy! Welcome to 701 King St W, where urban living meets serious square footage! This ample 1000+ sq ft 2-bedroom, 2-bath 10th floor condo, in the heart of downtown, offers room to breathe without leaving any of the action. Featuring wall-to-wall windows with breathtaking Southwest views overlooking the outdoor pool, park and lake. Warm hardwood floors throughout unit and... wait for it... a wood burning fireplace... ya, you heard that right! Smart split-bedroom floor plan make this suite perfect for shared living, WFH setups, or just stretching out. Primary bedroom features a full ensuite and custom built-in closets. Spacious solarium/dining room. You'll love the included exclusive parking spot, giant ensuite storage space and laundry conveniently located on the same floor. Enjoy the squash court, gym, spa, car wash, indoor & outdoor pools and loads more. Ample visitor parking. Steps to transit, nightlife, boutiques, restaurants and parkettes. This unit works equally well for discerning end-users or sharp investors looking to rent. Big space. Prime location. Get ready for downtown living at it's best with unit #1010! (id:50787)
RE/MAX Hallmark Realty Ltd.
1808 - 30 Inn On The Park Drive
Toronto (Banbury-Don Mills), Ontario
This luxury 1 Bedroom and 1 Bathroom condo suite at Auberge on the Park, is right next to the future Eglington Crosstown LRT, perfect for young family and professional. 645 square feet of open living space and 9 foot ceilings. Located on the 18th floor, east facing views with no obstructed view from a spacious and private balcony. This suite comes fully equipped with energy efficient 5-star modern appliances , integrated dishwasher, contemporary soft close cabinetry, in suite laundry, and floor to ceiling windows with coverings included. Upgraded solid wood panels for closet slide doors in the bedroom. (id:50787)
Power 7 Realty
2112 - 170 Fort York Boulevard
Toronto (Waterfront Communities), Ontario
Client RemarksDesirable Downtown Location. Unobstructed View of Historic Fort York & Stunning Sunsets. 1 Bedroom + Den Suite. Den Can Be Used as a 2nd Bedroom or Office. Floor-to-Ceiling Windows, 9' Ceilings. Exceptional Amenities. Prime Access to Downtown Entertainment & Financial Districts. Steps to Lakeshore, TTC, Shops, Sobeys, Rogers Centre, CN Tower, and Major Banks. (id:50787)
Bay Street Group Inc.
1011 - 22 Olive Avenue
Toronto (Willowdale East), Ontario
Beautiful And Spacious Sun Filled Corner Unit With Unobstructed Southwest View, Open Concept Living & Dining Area With Floor To Ceiling Windows, Newer Paint And Laminated Flooring Throughout. Steps To Finch Subway Station, Go Bus, TTC, Shopping, Restaurants, Parks, Good Life Fitness and All Amenities, One Bus To York University, Seneca College and more.. (id:50787)
RE/MAX Crossroads Realty Inc.
2002 - 5791 Yonge Street
Toronto (Newtonbrook East), Ontario
Large Sun Filled Corner Unit with Unobstructed South West Views in the Heart of North York. Beautifully Maintained, Spacious 2 Bedroom in Split Plan Design, with a Large Den that can be used as 3rd Bedroom. Bright and Sunny with floor-to-ceiling windows. Move In Condition! Large primary bedroom with 4 pc en-suite. Den is separate room with door & large corner window, fits double-bed. Open Concept kitchen, good storage, granite counters, breakfast bar. Nicely laid out open concept living space. Balcony is a beautiful oasis, enjoy South-west view with gorgeous sunsets. Conveniently located steps to subway, shops, restaurants. Top notch building amenities include 24 hr concierge, fitness room, theater room, games room, pool & sauna, grassy courtyard with BBQs including dining & sitting areas. Party room & guest suites available. Visitor parking. Almost 1000 sq/ft of living space. Fantastic Location, Next to Finch Subway Station, Viva/Yrt Bus Terminal and Go Bus Station. Close to everything! Family and Pet Friendly Building. Short Drive to 401/DVP/407. This Location has it all! (id:50787)
Homelife/bayview Realty Inc.
1473 Varelas Passage
Oakville (Jm Joshua Meadows), Ontario
Stunning and exceptionally upgraded 4-bedroom French Chateau-style Mattamy home in the prestigious and highly sought-after Upper Joshua Creek community. Situated on a premium corner lot, this luxury dream home features upscale finishes and impressive upgrades throughout. Enjoy a spacious, open-concept layout with 10 ceilings on the main level and hardwood flooring. The chefs eat-in kitchen boasts top-of-the-line appliances, Quartz countertops with a center island, and custom-designed cabinetry. The kitchen seamlessly flows into the great room and dining area, creating an ideal space for everyday living and entertaining. The home offers a bright, sun-filled atmosphere, enhanced by luxurious lighting, including crystal chandeliers and modern LED fixtures. The main floor also features a convenient mudroom with a walk-in closet and direct garage access. The generous primary bedroom suite includes a lavish 5-piece ensuite and a walk-in closet. Three additional spacious bedrooms are offered, one with a private 4-piece ensuite, along with an upper-level laundry room. The raised basement features 9 ceilings and large windows, providing abundant natural light. Conveniently located near top-rated schools, major highways, and box stores, this home offers easy access to all amenities. (id:50787)
RE/MAX Real Estate Centre Inc.
23 Autumn Ridge Drive
Brampton (Sandringham-Wellington), Ontario
Legal 2-Bedroom Basement Apartment for Rent in a Beautiful Detached Home. This rare offering features a modern, open-concept layout with quality finishes throughout. Enjoy a private separate entrance, private ensuite laundry, and bright, spacious living areas. Conveniently located in a family-friendly neighborhood, close to schools, parks, shopping, and public transit. Perfect for tenants seeking comfort, privacy, and style in a prime location. Close to Hwy 410, top-rated schools, library, hospital, shopping malls, plazas, and all essential amenities! Please note: Photos are from a previous listing and may not reflect current condition. (id:50787)
RE/MAX Gold Realty Inc.
695 Poplar Road
Milton (Tm Timberlea), Ontario
Welcome to this beautifully updated home showcasing a thoughtfully designed layout and high-end finishes throughout. From the moment you enter, you're greeted by elegant wainscoting along the main hallway, setting the tone for the refined style found throughout.The main floor features hardwood and ceramic flooring, and a bright, eat-in kitchen outfitted with quartz countertops, a gas stove, built-in air fryer oven, stunning mosaic marble backsplash, and brand-new cabinetry. Brand new pot lights enhance the open-concept living and dining area, which flows seamlessly to a private backyard-ideal for entertaining family and friends.The spacious main-floor primary suite offers triple closets and a renovated 3-piece ensuite with a sleek quartz countertop vanity. A conveniently located laundry room features top-of-the-line Samsung appliances and new quartz-topped laundry sink. This is truly one-level living at its best. Upstairs, a spacious loft bedroom offers a private retreat with a walk-in closet and a 4-piece ensuite complete with a quartz vanity. The high-ceilinged basement is brimming with potential, already equipped with a 2-piece bath and cold room-ready to be transformed.Ideally located close to schools, shopping, trails, and all amenities, this home blends modern elegance with everyday comfort (id:50787)
RE/MAX Millennium Real Estate
34 Nanhai Avenue
Markham (Angus Glen), Ontario
Brand new detached home!!! in the prestigious Angus Glen community! This perfectly located house are next to the School and NEIGHBOURHOOD playground, with a unblock view backs on to school exercise field, offering the best of nature and recreation. over $50k on builder upgrades(9ft basement ceiling+whole house 8ft height door+raised ceiling in Prim Bedroom etc).The house offers near 3500 sq ft of living space, and it features a spacious double garage equipped with 200amp switchboard tube. Stand alone Tub in master ensuite. Spacious kitchen with walk-in storage room and preparation area, Four bedrooms on second floor all have access to spacious bathrooms. The second floor laundry room brings convenience to everyday living.Additionally, the home includes an Office on first floor, perfect for work-from-home needs oras a quiet retreat. Families will appreciate the close-proximity to the highly acclaimed Pierre Elliott Trudeau High School as well as future Angus Glen Elementary School (under construction), ensuring top-notch education for your children. This home is designed for tot all family needs. Come to grab your chance in a top-tier community! (id:50787)
Bay Street Group Inc.
11 Smith Drive
Halton Hills (Georgetown), Ontario
Location Location Location! Beautifully renovated home in desirable Georgetown South within walking distance to schools, shopping and trails. Home boasts a pie shaped lot with one of the largest front yards on the street. The extra wide driveway offers ample parking with room to spare. Upon entering the home you'll immediately notice the pride of ownership. Home features an open concept design and quality finishes including hardwood floors, pot lights throughout, stunning upgraded kitchen with quartz countertops, backsplash, island, stainless steel appliances, and an abundance of cabinet space. Primary bedroom features an upgraded 2pc washroom with a rough in to add shower of your dreams if desired. 2nd washroom on upper floor is a renovated 4pc with high end finishes. Professionally landscaped yard offers two entertaining areas at both the side & back of house with two gazebos and stunning gardens. Basement complete with an additional bedroom, family room, rec area and washroom rough in. You will love 11 Smith Dr! Extras: Interlock, Landscaping, Gazebo, Paved Driveway, Water Softener (2024), Furnace, Water Heater, Appliances, Front Door (2018), Windows (2015), Roof (2013), Upgraded 200-amp service, Rough-in For Shower In Primary Bedroom Walk-in Closet (id:50787)
Ipro Realty Ltd.
11470 Hwy 27 Road W
Vaughan (Kleinburg), Ontario
SPECTACULAR LAYOUT LUXURY HOME. ABSOLUTELY AMAZING LOCATION & FLOORPLAN . LIVE IN CITY WITH NATURE AND RAVINE HUGE GREENERY AND COUNTRYSIDE PEACEFUL ATMOSPHERE. EXCELLENT VIEW EXTERIOR AND INTERIOR MODERN DESIGN PERFECT ELEVATION OF HOUSE GIVES RICHNESS AND LUXURY . OUTSTANDING TWO SIDE ELEGANCE STAIRS TO ENTER IN HOUSE. HUGE SIDE YARDS AND BACKYARD FOR ENTERTAINTMENT OF NATURE AND BEAUTIFUL VIEW. LANDSCAPE GIVES ADDED TOUCH TO THE SPECTACULAR HOME. TOTAL 6300 SQFT MAIN FLOOR AND WALKOUT LEGAL BASEMENT 2000++ SQFT WITH ONE BEDROOM & WASHROOM .ELEGANT LIVING IN HOUSE RIGHT STEP IN FOR PROPERTY & HEALTH (id:50787)
Right Step Home Realty Inc.
3173 Blazing Star Avenue
Pickering, Ontario
Client Remarks Brand Newly Built 4 Bedroom, 4 Bathroom Home in Seaton Whitevale! Natural Light Streams in Through the Many Large Windows of this 2150sq Diamond Model. The Open Concept Main Floor with 10' Ceilings & Upgraded Hardwood Floor Throughout the Foyer, Kitchen, Dining Room & Great Room is Elegant & Inviting. Modern Kitchen with Stainless Steel Appliances & Centre Island Leads to the Mud Room with Direct Access to Garage. Walk Past the Fireplace and Up the Stairs, Where You Will Find 4 Bedrooms with Hardwood Floors & 3 Full Bathrooms. The Primary Bedroom has a 5pc Ensuite, a 2nd Bedroom has a 4pc Ensuite & the Remaining 2 Bedrooms Share a 4pc Bathroom. The Washer & Dryer at basement. Easy Access to Hwy 407, Hwy 401, Pickering GO Station, Shops, Restaurants, Parks & Hiking Trails. Rogers Internet & Smart Home Monitoring are Included at No Extra Charge for 1 Year. (id:50787)
Bay Street Group Inc.
4908 - 7 Grenville Street
Toronto (Bay Street Corridor), Ontario
Sunny 1+Den Unit 659Sqft In Yc Condo At Downtown Core W/ Breathtaking Southeast Views! Bedroom With Walk-In Closet, Den Can Be Used As 2nd Bedroom With Frost Glazing Sliding Door. 9Ft Ceilings, Floor To Ceiling Windows, Floor Throughout; Modern Kitchen With B/I Appliances. Steps To College Subway, Uoft, Ryerson & Supermarket.7th Floor-Gym, Yoga, Dining, Lounge & Terrace, 64th Floor- Lounge,66th Floor-Swimming Pool Viewing Toronto Downtown & Lake! (id:50787)
Bay Street Group Inc.
1419 - 50 Power Street
Toronto (Moss Park), Ontario
Discover the best of city living with this stylish 3-bedroom, 2-bathroom condo. Designed with high ceilings and an open-concept layout, this home feels bright, spacious, and perfect for modern life. The sleek kitchen flows seamlessly into a sunlit living and dining area great for everyday living and entertaining alike. The primary bedroom features its own private ensuite, and every room is filled with natural light. Located in a lively neighborhood, you're just steps from transit, major highways, shopping, dining, and parks. Plus, enjoy the convenience of in-unit laundry, secure building access, and high-end finishes throughout. Dont miss out book your showing today! (id:50787)
Homelife New World Realty Inc.
3608 Carolinia Court
Fort Erie (Ridgeway), Ontario
Upgraded 5 bedroom 4 bathroom 3300 square foot home! This 3 year old home sits on a premium walk-out lot close to downtown Ridgeway, shopping, schools, parks, nature trails and of course beautiful Lake Erie beaches. The main floor includes an office, powder room, separate dining room w/ coffered ceiling and modern 3 way fireplace, bright living room w/ fireplace and lots of windows, breakfast area with a walk-out to a lovely balcony, laundry/mud room with access to your 2 car garage w/ upgraded storage cabinetry, and a large modern kitchen w/ subway backsplash, lots of cupboard space, stone counter tops and an island large enough to welcome 5 people for breakfast. On the 2nd floor you will find the primary bedroom wing which includes a large bedroom with his and hers walk-in closets, a sitting area with access to a private balcony and a 5 piece ensuite bath with upgraded tile and counters, double sinks, separate soaker tub, multi water-jet shower and private water closet. The upper level also includes 4 additional large bedrooms, all with ensuite bathroom privilege and 2 full bathrooms with upgraded tile and counters. The unfinished basement is full of potential with enough room for a full bathroom, 2 bedrooms and living room and kitchen. Could be the perfect in-law setup. Book an appointment today! All room sizes approximate. Too many upgrades to list, but a list is available :) (id:50787)
Exp Realty
69 - 50 Edinburgh Drive
Brampton (Bram West), Ontario
Sun filled, Modern, Luxurious, Spacious Open Concept Townhouse. 9 foot ceilings. 3 Bedroom, 4 bathrooms. Cozy Terrace From Kitchen overlooking greenspace, Perfect spot to sit and relax. Breakfast bar seating. Modern upgraded light fixtures. Finished spacious basement with walkout. Parkette for kids. 2 parking spots. Walking Distance to tasty restaurants and stores. Minutes To Highways 407 And 401, Plus Public Transit. Partially Furnished. Modern well kept furniture. Move in Ready. (id:50787)
Right At Home Realty
2311 - 38 Annie Craig Drive
Toronto (Mimico), Ontario
Welcome to Waters Edge Condos a stunning new waterfront community offering panoramic views of the lake and the Toronto skyline. This stylish 2-bedroom corner suite boasts over 640 sq ft of modern living space, complete with floor-to-ceiling windows and a large wrap-around balcony ideal for enjoying gorgeous sunsets. The open-concept layout features sleek stainless steel appliances and quartz countertops. Both the Primary Bedroom and Living Room offer direct access to the balcony. Enjoy resort-style amenities, including an indoor pool, sauna, hot tub, fitness centre, and more. Perfectly situated just steps from Humber Bay Shores Park, scenic waterfront trails, shops, restaurants, and public transit. Includes one parking space, one locker, and 24-hour concierge/security. (id:50787)
Kingsway Real Estate
2604 - 38 Annie Craig Drive
Toronto (Mimico), Ontario
Welcome to Waters Edge Condos a stunning new waterfront community offering panoramic views of the lake and the Toronto skyline. This stylish 2-bedroom suite boasts over 900sq ft of modern living space, complete with floor-to-ceiling windows and a large wrap-around balcony ideal for enjoying gorgeous sunsets. The open-concept layout features sleek stainless steel appliances and quartz countertops. Both the Primary Bedroom and Living Room offer direct access to the balcony. Enjoy resort-style amenities, including an indoor pool, sauna, hot tub, fitness centre, and more. Perfectly situated just steps from Humber Bay Shores Park, scenic waterfront trails, shops, restaurants, and public transit. Includes one parking space, one locker, and 24-hour concierge/security. (id:50787)
Kingsway Real Estate
113 Yale Lane
Markham (Cornell), Ontario
Lovely Semi-Detached 4 bed 3 Bath house, Well-Maintained & Located In The Sought-After Community Of Cornell. First Floor offers Open Concept Kitchen, Bright Family Room & Living Room with Engineered Hardwood floor. The Second Floor Offers A Primary Bedroom W/Walk-In Closet & 4pc Ensuite. Upgraded Appliance, Owned Hot water Tank. New Roof (2023),Garage Roof (2024).Back Entrance to Backyard and Garage, Perfect for Entertaining! Close To Great Amenities Including Cornell Community Centre, Cornell Community Dog Park, Markham Stouffville Hospital & Cornell Bus Terminal. Mins To Park, Restaurant, Supermarket And All Amenities (id:50787)
Bay Street Group Inc.
327 - 543 Richmond Street W
Toronto (Waterfront Communities), Ontario
Welcome to urban living at its finest in the heart of Downtown Toronto! This spacious and stylish 1+Den, 2 Bath condo at 543 Richmond offers modern comfort with a functional layout and south-facing views. The den is generously sized and can easily serve as a second bedroom. Enjoy the convenience of being steps to Loblaws, Farm Boy, popular coffee shops, gyms, and top-rated restaurants. Just a 5-minute drive to Union Station and Rogers Centre, or a 25-minute walk for those who prefer to stay active. Rent includes internet, water, and a locker. Dont miss this incredible opportunity to live in vibrant King West! *Photos taken prior to tenant occupancy. (id:50787)
Mcnaught Real Estate
915 - 430 Square One Drive
Mississauga (City Centre), Ontario
Stunning 1 Bedroom + Den Condo in the Heart of Mississauga! Featuring a highly functional layout with modern finishes, this suite boasts high ceilings and an open-concept living/dining area. The upgraded kitchen offers stainless steel appliances and granite countertops. Spacious primary bedroom with a large double closet. The versatile den can easily serve as a second bedroom or home office. Laminate flooring throughout and floor-to-ceiling windows bring in plenty of natural light. Live steps from Square One, Sheridan College, YMCA, Central Library, and Celebration Square, with Food Basics conveniently located within the building. Easy access to public transit and shopping.Includes: 1 Parking Space & 1 Locker & Internet. (id:50787)
First Class Realty Inc.
4 Tennant Drive
Brampton (Sandringham-Wellington), Ontario
Room for the Whole Family in a Prime Brampton Location! Welcome to 4 Tennant Drive! Discover comfort, space, and convenience in this move-in ready gem nestled in the highly desirable Sandringham-Wellington neighbourhood. Ideally located near lush green spaces, you're just minutes from Heart Lake Conservation Park, Sesquicentennial Park, Batsman Community Park, and the Save Max Sports Centre - perfect for outdoor enthusiasts and active families. Enjoy easy access to everyday essentials with shopping, dining, and top-rated schools nearby, plus quick connectivity to Highway 410 and Airport Road for stress-free commuting. Boasting standout curb appeal, this timeless brick home features bold red accents on the front door and garage, elegant arched windows, and a vibrant red metal roof that adds a striking architectural flair. The double car garage with inside access and an extended driveway accommodating four vehicles offers ample parking for family and guests. Step into the fully fenced backyard, where a professionally hardscaped patio creates the perfect setting for outdoor entertaining or quiet evenings with loved ones. Inside, the main floor is designed for both functionality and flow. Enjoy separate spaces for dining, working, or hosting, as well as a large open concept living area anchored by a cozy natural gas fireplace. The spacious kitchen includes extra pantry storage and a walkout through sliding glass doors to the backyard oasis. Upstairs, the expansive primary bedroom features a walk-in closet and a private 4-piece ensuite. Three additional bedrooms provide plenty of room for a growing family or guests. The large unfinished basement includes laundry facilities and offers endless potential whether you're dreaming of an in-law suite, rental apartment, or a custom entertainment zone. Lovingly maintained and full of potential, 4 Tennant Drive is your new dream home and ready for you to make it your own. (id:50787)
Exp Realty
Ph 01 - 55 Speers Road
Oakville (Oo Old Oakville), Ontario
Penthouse! 10-foot ceilings. Lots of Natural Light. 1 Bedroom Plus Den, Beautiful Unobstructed Views Of Oakville And Lake Ontario. Floor-to-ceiling windows and stainless steel appliances. Granite Countertop & Glass BBackslpash. Laminate Floors Throughout, Massive Open Balcony. Walking Distance To Go Transit. Short Drive To Downtown Toronto. One Parking Space & One Locker. (id:50787)
Ipro Realty Ltd.
3608 Carolinia Court
Ridgeway, Ontario
Upgraded 5 bedroom 4 bathroom 3300 square foot home! This 3 year old home sits on a premium walk-out lot close to downtown Ridgeway, shopping, schools, parks, nature trails and of course beautiful Lake Erie beaches. The main floor includes an office, powder room, separate dining room w/ coffered ceiling and modern 3 way fireplace, bright living room w/ fireplace and lots of windows, breakfast area with a walk-out to a lovely balcony, laundry/mud room with access to your 2 car garage w/ upgraded storage cabinetry, and a large modern kitchen w/ subway backsplash, lots of cupboard space, stone counter tops and an island large enough to welcome 5 people for breakfast. On the 2nd floor you will find the primary bedroom wing which includes a large bedroom with his and hers walk-in closets, a sitting area with access to a private balcony and a 5 piece ensuite bath with upgraded tile and counters, double sinks, separate soaker tub, multi water-jet shower and private water closet. The upper level also includes 4 additional large bedrooms, all with ensuite bathroom privilege and 2 full bathrooms with upgraded tile and counters. The unfinished basement is full of potential with enough room for a full bathroom, 2 bedrooms and living room and kitchen. Could be the perfect in-law setup. Book an appointment today! All room sizes approximate. Too many upgrades to list, but a list is available :) (id:50787)
Exp Realty
934 Castlemore Avenue
Markham (Wismer), Ontario
Beautiful 2-Storey Freehold Townhouse, Premium Lot In Highly Sought After Wismer Community. Open Concept, 9Ft Ceiling, Hardwood Floors Throughout, Pot Lights, Upgraded Kitchen Caesarstone Counter, Deep Undermount Sink, Tile Backsplash. Perfect Family Home With Unobstructed View Of The Park, Walking Distance To Top Ranked Schools: John Mccrae Ps, Bur Oak Ss, Fred Varley P.S (F.I). Close To Mall, Comm Centers, Supermarket, Banks, Go Station, 407 (id:50787)
Aimhome Realty Inc.
811 - 50 Ordnance Street
Toronto (Niagara), Ontario
Experience Urban Luxury in this Stunning 2+1 Bedroom Corner Suite, Nestled in the Vibrant Heart of Liberty Village!Offering 857 Sq Ft of Bright, Spacious, and Thoughtfully Designed Living Space, This Home Features a Wrap-Around Balcony with Breathtaking, Unobstructed Views of the Iconic CN Tower and the Sparkling Waters of Lake Ontario, Visible Right from Your Bedroom!The Open-Concept Kitchen Boasts Sleek, Premium Appliances Perfect for Effortless Entertaining.Enjoy World-Class Building Amenities Including a State-of-the-Art Fitness Centre, Stylish Party Room, Outdoor Pool with Sun Deck, Private Theatre, Children's Playroom, BBQ and Lounge Areas, Elegant Guest Suites, and More!Step Outside and Stroll to the Waterfront and Beautiful Coronation Park, Just Minutes Away.This Is a Rare Opportunity to Own a Piece of Downtown Toronto's Most Sought-After Lifestyle.Don't Miss Out A Must-See Gem! (id:50787)
RE/MAX Realtron Jim Mo Realty
2306 - 38 Andre De Grasse Street
Markham (Unionville), Ontario
Welcome to Gallery Tower, Downtown Markham's newest luxury high-rise! This spacious 1+Den, 1.5-Bath unit offers 9' ceilings and unobstructed east-facing park views. The versatile den can easily serve as a second bedroom with french door. Features include upgraded laminate flooring, granite countertops, and a sleek backsplash. Conveniently located steps to Viva Transit, GO Station, York University, VIP Cineplex, restaurants, banks, and shops, with easy access to Highways 407 & 404. Includes 1 parking and 1 locker. Move in and enjoy vibrant urban living! (id:50787)
Homelife Landmark Realty Inc.
Basement - 26 Bairstow Crescent
Toronto (West Humber-Clairville), Ontario
Bright & Spacious two bedroom, comes with 1 parking spot; convenient location: Minutes From The Hwy401, 427, 409, Woodbine Racetrack, Humber College, Pearson International Airport, Shopping & Steps to TTC; Carpet-free. Separate entrance; a lot of windows; No smoking & No Pets (id:50787)
Ipro Realty Ltd.
620 - 128 Grovewood Commons
Oakville (Go Glenorchy), Ontario
Stunning 1-Bedroom + Den Condo with open view to Lake Ontario| 6th Floor RetreatWelcome to this bright and beautifully maintained 1-bedroom + den condo, ideally located on the 6th floor with an unobstructed open view to Lake Ontario. Perfect for professionals, couples, or downsizers looking for a peaceful, scenic lifestyle with all the conveniences of modern condo living. Spacious 1 Bedroom + Den Den can be used as a home office, guest room, or whatever you prefer, Open-concept Kitchen with full-size appliances, In-unit Washer & Dryer, Contemporary Washroom with quality finishes. Large windows showcasing spectacular natural light and lake view, Private Balcony, your own outdoor space to unwind, Parking spot available, Lots of building Amenities such as Gym, Party Room, Visitor Parking, Minutes to public transit, shopping, restaurants, parks, and trails, Well-managed, secure building with a welcoming community, Ideal for commuters and nature lovers (id:50787)
Right At Home Realty
1610 - 9075 Jane Street
Vaughan (Concord), Ontario
Welcome To The Luxurious 'Park Avenue Place' Newly Built Condo In The Heart Of Vaughan. Across From Vaughan Mills, 1 Bedroom2 Washrooms. Large Bedroom. Open Living Area With W/O To Balcony With North Views. Large Kitchen W/L Island/Breakfast Bar & Modern, Built-In Appliances. 5* Amenities: Gym, Party Room, Guest Suite, Theater Room & Terrace W/Leisure Area. Great Location, Close To, New Hospital, Tesla Supercharging, Canada's Wonderland, Transit & Hwy - Major 7,400,407 (id:50787)
RE/MAX Real Estate Centre Inc.
1812 - 55 Ann O'reilly Road
Toronto (Henry Farm), Ontario
Tridel Parkside At Atria Condo. One Bedroom With 1 Full Baths, Open Balcony. 9Ft Ceiling. Excellent Layout. One Parking Parking P4 . 24 Hour Concierge, Visitor Parking. Close To Don Mills Subway, 404, 401, Fairview Mall, Shops And Restaurants........ (id:50787)
Century 21 Miller Real Estate Ltd.
415w - 565 Wilson Avenue
Toronto (Clanton Park), Ontario
Superb Location, Min Walk To Subway Station! Close To Yorkdale Mall, Easy Access To Allen Road And Hwy 401. Bright With Unobstructed View Open-Concept One Bedroom. 1 Parking+1 Locker. Beautiful Uplifting White Kitchen With Stainless Steel Appliances. State Of The Art Fitness Center, Indoor Pool, Party Room, Steam Room, Rooftop Garden With Bbqs, Games Room. (id:50787)
Homelife Landmark Realty Inc.
12 Jenner Drive
Brant (Paris), Ontario
Welcome to 12 Jenner Street, nestled in the highly desirable town of Paris! This detached 4-bedroom home offers an exceptional blend of modern design, natural light, and spacious living perfect for families seeking comfort and style.Step inside to a bright, open-concept main floor featuring a generous great room, a sunlit breakfast area, and a stunning kitchen equipped with stainless steel appliances. The thoughtful layout ensures seamless flow and plenty of space for entertaining or relaxing with loved ones.Upstairs, discover four spacious bedrooms, including a luxurious primary suite complete with a private en-suite bathroom and a walk-in closetyour personal retreat at the end of the day.Enjoy the convenience of being just minutes from Highway 403, shopping plazas, popular restaurants, scenic parks, and top-notch sports complexes. Experience the best of Paris living in a vibrant community with everything you need right at your doorstep. Dont miss your chance to make 12 Jenner Street your new home where comfort, convenience, and community come together! (id:50787)
Elixir Real Estate Inc.
1712 - 4955 Yonge Street
Toronto (Willowdale East), Ontario
Location! Location! New Pearl Place Condominiums! This unit offers 586 sqft of living space with West Views! Be the first to enjoy this brand-new 1 Bedroom + Den unit. Open-Concept Living Area, BRAND NEW Stainless steel appliances, Close 2-minute walk to the Yonge & Sheppard Subway Station , TTC transit, HWY401. Steps to Loblaws, Empress Walk, and Yonge-Sheppard Centre. Explore the vibrant neighborhoods array of Restaurants, cafes, and Entertainment! Building amenities include an indoor pool, party room, gym, guest suite, and 24-hour concierge. Conveniently located steps from Galleria Supermarket, H-Mart, Longos, TD Bank, RBC, and a variety of retail, entertainment, and dining options. (id:50787)
Home Standards Brickstone Realty
96 Second Road E
Hamilton, Ontario
Rare 7-Acre Income-Generating Farm Future Urban Edge of Hamilton! Incredible opportunity to own a revenue-producing farm just steps from Hamilton urban expansion zone with city sewer and water services now being installed! Perfect for investors, entrepreneurs, or anyone seeking a self-sustaining property with major upside. Land & Buildings: 7 Acres | 3,700 ft 4-Bedroom Home | 9,250 ft Barn | 150kW Solar Roof Project Dual driveways and ample parking . Multiple Income Streams: A. Greenhouse Operation: 7 greenhouse permits (1 built, 2 foundations ready), fenced zone with year-round asphalt driveways, all structural components included . B. Chicken Processing Facility: 2,000 ft licensed processing area, TRQ-eligible under CUSMA/WTO/TPP, ~$100,000/year income potential, C. Solar Energy: FIT1 project generating ~$125,000/year at $0.713/kWh, contract secured until Oct 2035 10.5 years of guaranteed income Additional D. Rental Income: 7,000 ft of indoor storage space inside the barn perfect for leasing to farm businesses or storage needs. The Home: Spacious 4 Bedrooms | 2.5 Baths | 2 Kitchens (ideal for multi-gen living or farm staff), antique marble fireplace, hardwood/tile floors, bonus room above garage, new roof (2024) . Water & Utilities: City water delivery (cistern), septic system, and two 50-ft deep wells (house irrigation + barn automation). Future Growth: Located directly along Hamilton official expansion boundary ready for major appreciation as urban development moves closer. Bonus: The senior and experienced owner is willing to fully train the new buyer in all aspects of the business and property management hoping to pass on his legacy and see this thriving operation grow even stronger. Ideal for: Investors, commercial farmers, poultry processors, greenhouse operators, and lifestyle buyers seeking a rare blend of income and long-term growth. (id:50787)
Right At Home Realty
645 Pollock Grove
Peterborough North (North), Ontario
Make This Stunning Brand-New Townhouse Your Home! Step into spacious modern living with this beautiful new townhouse designed for comfort, style, and convenience. The ground floor welcomes you with 9-foot ceilings and about 800 square feet of bright, open-concept space, perfect for both relaxing and entertaining. The modern kitchen features brand-new stainless steel appliances, a quartz countertop, and a central island, making it a true centerpiece for everyday living. Upstairs, you'll find three generously sized bedrooms along with the convenience of second-floor laundry. The spacious master bedroom offers a peaceful retreat, complete with a 4-piece ensuite and a walk-in closet to meet all your storage needs. Located in the desirable north-east area of Peterborough, this home is just minutes away from Walmart, Canadian Tire, and a full range of other amenities, making daily errands quick and easy. (id:50787)
One Percent Realty Ltd.
4202 - 950 Portage Parkway
Vaughan (Vaughan Corporate Centre), Ontario
Welcome to this bright and modern corner unit at Transit City 3! Offering 699 sq ft of functional living space, 9ft ceilings, and a wide 159 sq ft balcony, this smart split 2-bedroom layout provides well-sized rooms, each featuring large exterior windows for plenty of natural light. The primary bedroom is complete with its own 4-piece ensuite, while a second full bathroom adds everyday convenience. Set in the heart of the Vaughan Metropolitan Centre (VMC), you're surrounded by a vibrant, walkable urban community focused on transit, lifestyle, and connectivity. Step outside to an array of restaurants, big box stores, cafes, and everyday essentials, all just minutes away. Highway access is just minutes away, and the VMC TTC subway station is right at your doorstep, making commuting into the city effortless! (id:50787)
Century 21 Percy Fulton Ltd.

