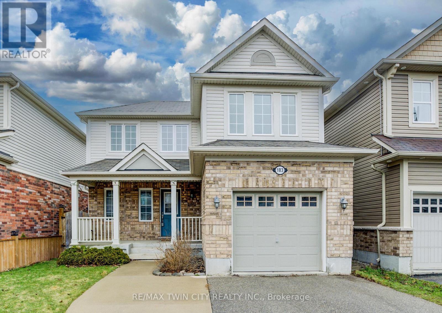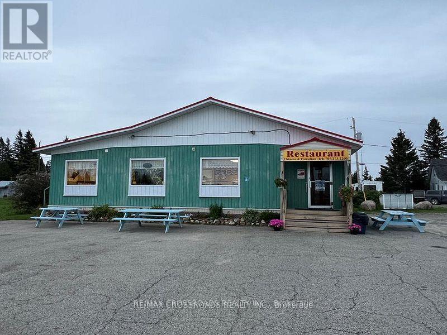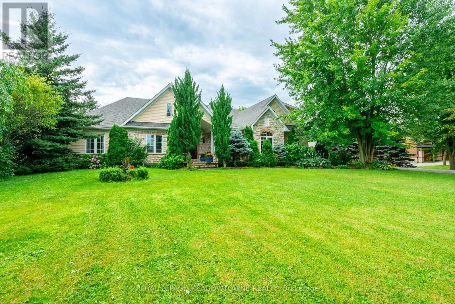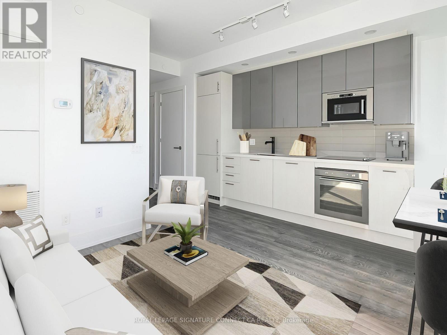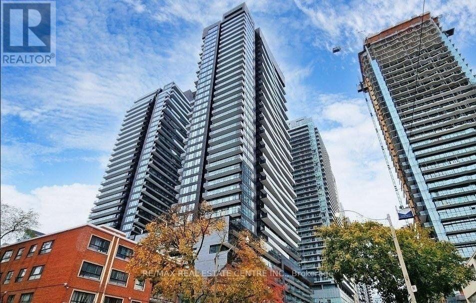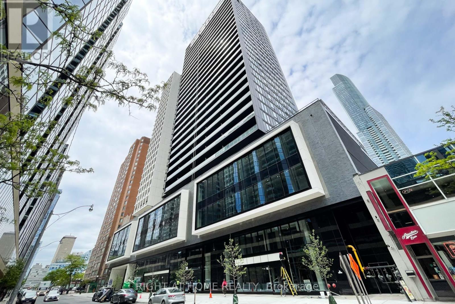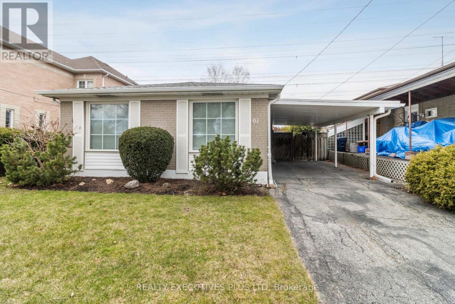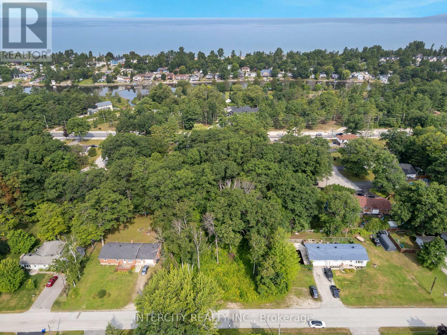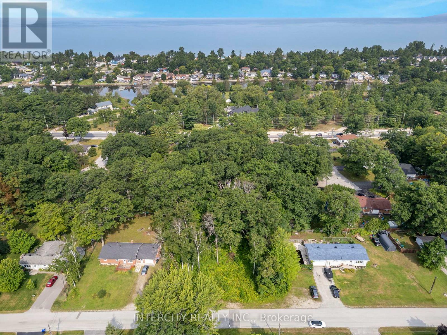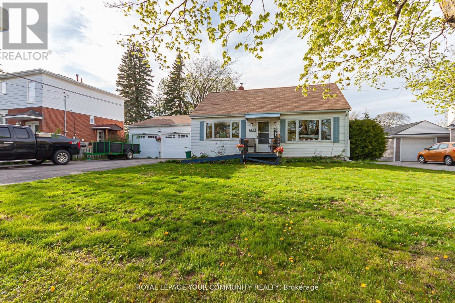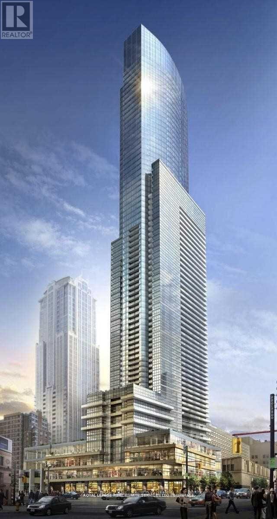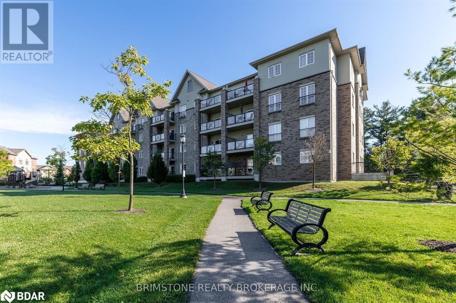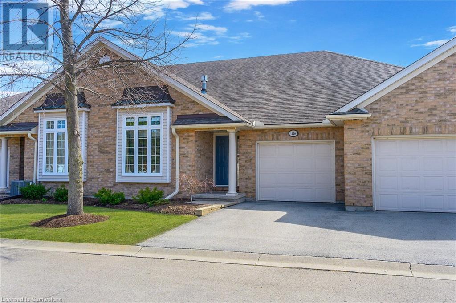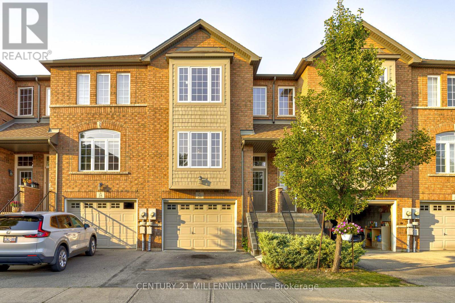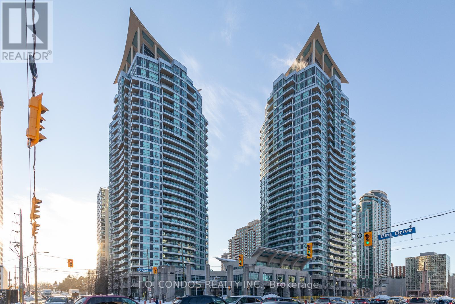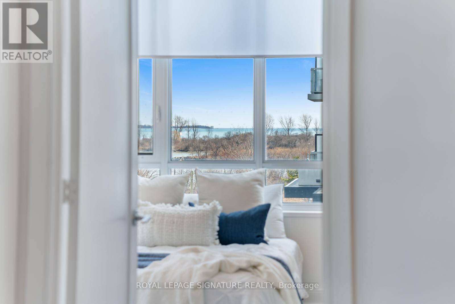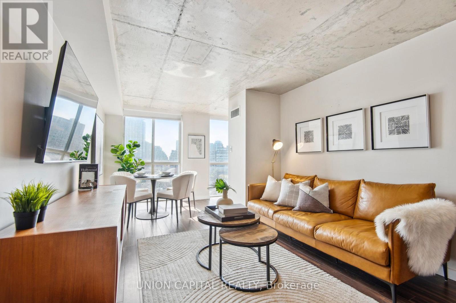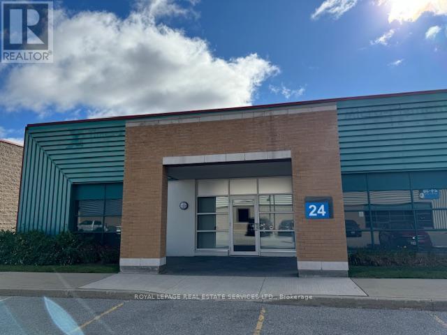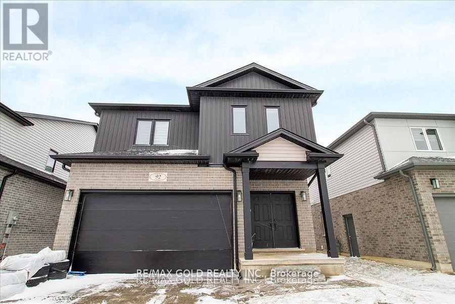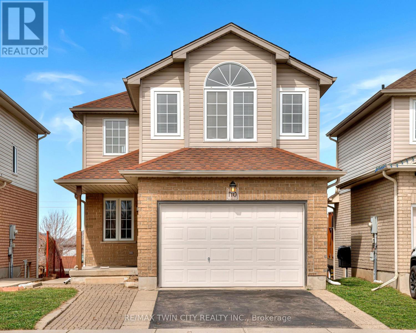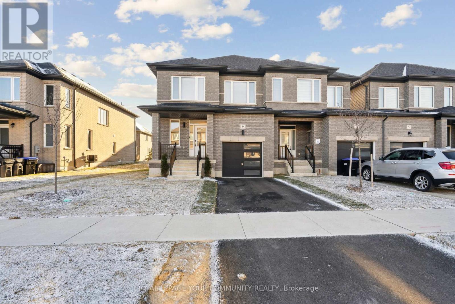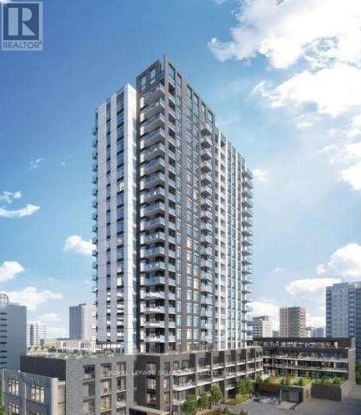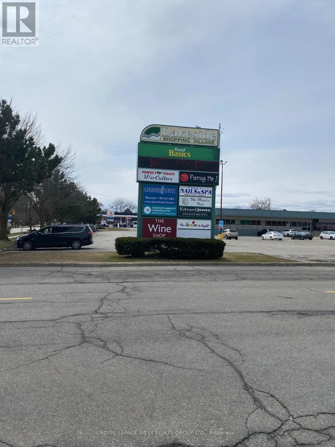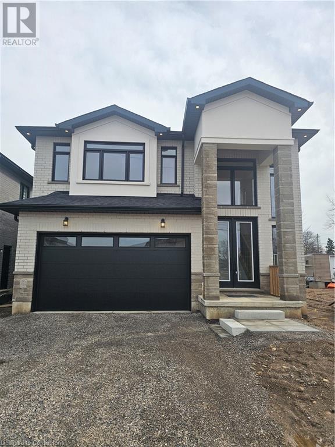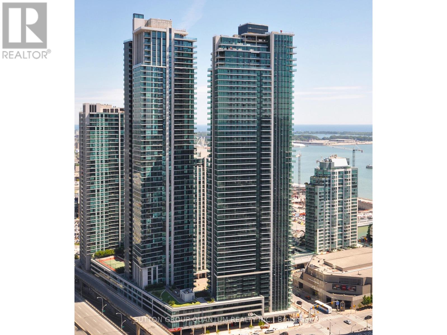183 Garth Massey Drive
Cambridge, Ontario
2-STOREY HOME LOCATED 2 MINUTES TO HWY 401 AND FINISHED TOP-TO-BOTTOM! Welcome to 183 Garth Massey Dr located in North Galt. This bright 2 storey detached home features 3-bedrooms, 1.5-bathrooms and offers 1,700 sqft of finished living space. Located in a highly sought-after area, this home is just moments away from highways, shopping, schools, and scenic trails. Step inside to find a spacious and carpet-free main level, featuring an open layout that maximizes natural light throughout. The inviting living room flows seamlessly into the dining space, creating the perfect environment for both relaxation and entertaining. The kitchen includes a fridge, stove and dishwasher and overlooks the living room. Sliding doors off the dining room lead you to the rear patio with a fully fenced yardideal for enjoying outdoor activities, gardening, or hosting gatherings with friends and family. The finished basement adds even more living space, perfect for a home office, media room, or play area. Upstairs, youll find three generously sized bedrooms, including a primary bedroom with a shared 4 pc bathroom. This home is ready to move in and make your own, offering convenience, comfort, and a fantastic location. Dont miss your chance to call this one your new home! (id:50787)
RE/MAX Twin City Realty Inc.
431&439 Highway11(Lot 11&12)
Black River Matheson (Matheson), Ontario
Well Established Chinese Restaurant With Property For Sale, Located North Of The GTA Along High Traffic Hwy 11. The Business Has Been Successfully Operated By The Same Owner For Over 16 Years, With Steady Income and A Strong Base Of Royal Customers. The Property Includes A Spacious Restaurant and Plus A Rear Four-Bedroom Detached House. Sitting On Approximately Half An Acre Of Land. Excellent Visibility and Daily Traffic Volume. Nearby Amenities Include A Large Site, Popular Tourist Attractions, and Numerous Recreational Vacation Homes. Perfect Opportunity For Entrepreneurs Or Family-Run Business-Owner Is Retiring. Bring Offer!! (id:50787)
RE/MAX Crossroads Realty Inc.
128 Carlisle Road
Hamilton (Carlisle), Ontario
Welcome to 128 Carlisle Road, where thoughtful construction meets modern design in one of Carlisle's most sought-after locations. Set on a beautifully landscaped lot across from scenic Courtcliffe Park, this 2,500 sq. ft. executive bungalow offers the features today's buyers are looking for newer mechanical systems, spacious layouts, and solid construction that goes beyond cosmetic updates. For buyers who value the quality and innovation that come with more recently built homes, this one checks all the boxes: a walk-out basement finished in 2016, a saltwater pool and hot tub installed in 2019, triple-pane windows, a dry foundation, 9' ceilings, plastic plumbing, and quiet, non-squeaking floors, all elements that speak to the kind of home that's been well cared for and intelligently improved over time. Inside, the open-concept layout flows seamlessly through updated bathrooms, a main-floor office, and into a self-contained in-law/nanny suite above the garage, complete with its own full kitchen and 3-piece bathroom. Downstairs, you'll find an additional bedroom, a second office, and walk-out access to the backyard oasis featuring composite decking, low-maintenance landscaping, and a 24x24 bonus garage for your hobbies, toys, or storage needs. Key Features: 2,500 sq. ft. of modern, thoughtfully designed living space. Triple-car garage + separate 24x24 bonus garage. Saltwater pool & hot tub (2015)Walk-out basement (2016)In-law/nanny suite with kitchen & bath. Main floor & basement offices. Located directly across from Courtcliffe Park with trails and green space. Minutes to Burlington, Hamilton & the GTA. 30 seconds to local coffee & breakfast favourites (Tim Hortons & Breezy Corners). If you've been searching for a home that offers the quality of newer builds with space, flexibility, and potential to personalize, 128 Carlisle Road delivers. (id:50787)
Royal LePage Meadowtowne Realty
4 Laxton Avenue
Toronto (South Parkdale), Ontario
Rare investment opportunity in the best of South Parkdale! Legal multiplex with potential for 4+ units in one of Toronto's most in-demand rental areas. Surrounded by vibrant culture, historic charm, and strong tenant base. Major structural upgrades, water proofing, sewer, drain pipes, and water-proofed concrete basement already completed. Interio is gutted and ready for your custon vision or the seller can complete the renovation based on plans. Located just south of Queen Street, steps to Lake Ontario, transit, restaurants, and shops. A prime opportunity to own or expand your portfolio in a proven high-yield location. (id:50787)
Harvey Kalles Real Estate Ltd.
1007 - 251 Manitoba Street S
Toronto (Mimico), Ontario
Breathtaking Lake Views:* Unobstructed, south-facing views of Lake Ontario are a major draw.* This offers a serene and picturesque living environment. Modern and Stylish Interior:* High-end kitchen finishes, including ss appliances, quartz countertops, and a herringbonebackøplash.which will appeals to buyers seeking a contemporary and sophisticated living space. Luxurious Building Amenities:* including a fitness facility, sauna, infinity pool, party & games room, pet wash station, 24/7 concierge/security, providing a convenient and upscale lifestyle. Prime Mimico Location:* Walking distance to the MIMICO GO station, grocery stores like Metro, Costco, Walmart, cafes, and parks, offering a vibrant and convenient urban lifestyle. Excellent Commute Options:* Access to major highways & a quick commute to downtown via TTC, Mimico GO station, Humber Path.* A bike/walking path that leads directly to downtown Toronto, appealing to commuters and those seeking easy access to the city. Ideal for First-Time Buyers and Investors:* The property's size, location & amenities make it attractive to both first-time home buyers and investors. Functional Features:* High Ceilings and Floor to ceiling windows, increasing the natural light within the unit.* In-suite laundry for added convenience.* Owned parking space & Locker (id:50787)
RE/MAX Experts
53 Antibes Drive
Brampton (Credit Valley), Ontario
Welcome to this stunning home in the highly desirable Credit Valley neighborhood! With its bright and spacious layout, this home offers the perfect blend of comfort and modern living. The main level features beautiful flooring throughout, paired with a contemporary kitchen boasting upgraded quartz countertops and stainless-steel appliances. Upstairs, youll find four generously sized bedrooms and two full bathrooms, providing ample space for a growing family. The lower level is equally impressive, offering a legal 2-bedroom basement suite complete with a modern kitchen and stainless steel appliances. Both bedrooms are spacious with great closet space, and the unit also includes a convenient separate laundry area. The home offers three parking spaces for added convenience. Ideally located near top-rated schools, transit, and shopping, this home is a fantastic choice for anyone looking for both style and functionality in a prime location. (id:50787)
RE/MAX Realty Services Inc.
3604 - 403 Church Street
Toronto (Church-Yonge Corridor), Ontario
Fresh and stylish 1-bedroom suite in the highly sought-after Stanley Condos at Church & Carlton! Located right across from the historic Maple Leaf Gardens (now a massive Loblaws) and steps from College Park, streetcars, and College Subway Station, this prime location offers unbeatable convenience. This unit features modern finishes throughout, built-in kitchen appliances, 9-ft ceilings, and floor-to-ceiling windows that fill the space with natural light. Enjoy stunning north-facing views from the expansive balcony that spans the entire unit. With a 98 Walk Score, you're within close proximity to U of T, TMU, top restaurants, cafés, shops, and more. Building amenities include 24-hour concierge, gym, party room, sundeck, yoga studio, and more. One locker is included for added convenience. Don't miss this incredible opportunity to live in the heart of downtown (id:50787)
Royal LePage Signature Connect.ca Realty
2505 - 127 Broadway Avenue
Toronto (Yonge-Eglinton), Ontario
Step into luxury and be the first to live in this stunning corner suite at the coveted Line 5 Condos, offering an amazing view of the city. This brand-new unit boasts breathtaking, unobstructed views, soaring 9-ft smooth ceilings, wide-plank laminate flooring, and an abundance of natural light. The stylish, modern kitchen features built-in appliances, quartz countertops, and an undermount sink, seamlessly flowing into the open-concept living area with a private balcony perfect for unwinding. The sleek bedroom with sliding glass doors provides the ideal balance of light and privacy, while the contemporary bathroom is elegantly finished with matte black fixtures. Enjoy the convenience of ensuite laundry and a mirrored front closet in this thoughtfully designed space. Located in the heart of Yonge & Eglinton, you'll have unbeatable access to top dining, shopping, entertainment, the Eglinton subway, and the upcoming Crosstown LRT. Future resort-style amenities-including a fitness center, yoga studio, outdoor pool, BBQ areas, and stylish lounges will further enhance your living experience. Students and newcomers are welcome-don't miss this incredible opportunity! (id:50787)
RE/MAX Real Estate Centre Inc.
1303 - 20 Edward Street
Toronto (Bay Street Corridor), Ontario
Prestige "Panda" Condo, designed by Cecconi Simone! Boasting an unbeatable 100% walk score, this prime location is just 1 minute from Dundas Square, the subway, and Bay St., with minutes to U of T, Toronto Metropolitan University (formerly Ryerson), top colleges, hospitals, the Financial District, and the Eaton Centre. This well-appointed 3-bedroom, 2-bathroom layout offers 1,035 sq. ft. of living space plus a 163 sq. ft. balcony and features floor-to-ceiling windows with upgraded luxury custom blinds, pre-engineered flooring, and spectacular urban views. Enjoy smooth ceilings and an integrated premium kitchen with high-end appliances, a stylish backsplash, and modern finishes. The building boasts exceptional amenities, including a state-of-the-art fitness center, a cozy rooftop terrace with BBQs, a movie theatre, a half basketball court, chic lounge and study areas, and a 24-hour concierge, ensuring a full range of exclusive comforts for residents. (id:50787)
Right At Home Realty
315 - 2885 Bayview Avenue
Toronto (Bayview Village), Ontario
Welcome to ARC Condos by Daniels a striking modern landmark in the heart of Bayview Village! This spacious 1-bedroom + den suite offers 706 SqFt. of thoughtfully designed interior space, plus a 107 SqFt balcony with unobstructed west-facing views perfect for enjoying breathtaking sunsets. Inside, style meets function with built-in closet organizers and a secure safe in the primary bedroom closet. Set in the vibrant Bayview Village community, you're just steps from Bayview Village Shopping Centre, Loblaws, popular restaurants, cafés, and lush parks. Commuting is a breeze with Sheppard Subway Station next door and Hwy 401 just minutes away. Enjoy an impressive selection of amenities: On the main floor Gym, Swimming Pool, Steam Room & Whirlpool. On the 8th floor at Club 8 ->Party Room, Rooftop BBQ, Library, Billiard Room, and Home Theatre. Plus, Guest Suites and 24/7 Concierge services for your comfort and convenience. (id:50787)
Royal LePage Signature Realty
2711 - 9 Valhalla Inn Road
Toronto (Islington-City Centre West), Ontario
Welcome to 9 Valhalla Inn Rd, where comfort meets convenience in this bright and spacious 1-bedroom + large den (With Sliding Door could be used as 2nd Bedroom)! This suite boasts an open concept living space, modern stainless-steel appliances, and breathtaking views of Lake Ontario and Skyline of Toronto. The primary bedroom features a walk-in closet; Amenities, including a 24-hour concierge, indoor pool, sauna, whirlpool, fitness center, yoga retreat, and games room. Host unforgettable gatherings in the party room, entertainment lounge, and rooftop terrace, or unwind in the movie room and internet lounge. The building also offers a guest suite, boardroom, and ample visitor parking for added convenience. Live in luxury, with everything you need at your doorstep. Don't miss out on this incredible rental opportunity! (id:50787)
Homelife New World Realty Inc.
61 Mercury Road
Toronto (West Humber-Clairville), Ontario
Cute as a button! Situated on a 45 x 122' lot is this lovely 2 Bedroom 3 Level Backsplit, ideal for a young couple. It is right across from FlagStone Park and backs onto Green Belt. Nice size L-Shaped Living/Dining Room with Gleaming Hardwood Floors. Renovated Kitchen with Granite Counters, a cooks delight! The 4 pce bathroom has been upgraded. The Bedrooms overlook the backyard and Green Belt. The basement is finished with a nice size Recreation Room and Crawlspace (ideal for Storage). This is a fabulous house that has been well maintained and looking for a new Owner. Priced to Sell! (id:50787)
Realty Executives Plus Ltd
80 Antigua Drive
Wasaga Beach, Ontario
Location, Location, Location. Attention Builders/Investors. Desirable building lot measuring 62.52 feet / 150.04 feet. Fully serviced with connections at lot line. Mature charming subdivision, backing onto trees. In town location. Minutes to multiple beaches. Enjoy all that this lovely community has to offer. *Neighboring lot for sale. See MLS #S12067422* **Lot price NOT incl HST** (id:50787)
Intercity Realty Inc.
76 Antigua Drive
Wasaga Beach, Ontario
Location , location, location. Attention Builders/Investors. Desirable building lot measuring 62.52 feet X 136.37 feet. Fully serviced with connections at lot line. Mature charming subdivision, backing onto trees. In town location, minutes to multiple beaches. Enjoy all that this lovely community has to offer. * Neighboring lot for Sale MLS #S12067449*. **Lot price not Incl HST** (id:50787)
Intercity Realty Inc.
593 Watson Avenue
Newmarket (Huron Heights-Leslie Valley), Ontario
Spacious and charming lot, perfect for your dream build or a cozy new home!Located in the heart of central Newmarket, this generously sized lot offers unbeatable conveniencejust a short walk to public transit, shops, the hospital, and more. The existing home is in great condition with plenty of potential to make it your own. Enjoy a large, private backyard and ample parking space. A must-see to truly appreciate all it has to offer! (id:50787)
Royal LePage Your Community Realty
1911 - 2020 Bathurst Street
Toronto (Humewood-Cedarvale), Ontario
Welcome to the brand-new Forest Hill Condos, nestled in one of Toronto's most prestigious neighbourhoods! This bright studio features 9ft ceilings, floor-to-ceiling windows, and a stylish kitchen with stainless steel appliances. Be the first to live in this modern travel-convenient unit! Enjoy top-tier amenities, including a yoga studio, fitness centre, outdoor terrace with BBQ's, and 24/7 concierge. With direct transportation access within the building, you're steps from grocery stores, dining, and shopping. Close to Yorkdale Mall, Quick access to Allen Road and Hwy 401. For families, top private schools like Bishop Strachan and Upper Canada College are just minutes away. (id:50787)
Royal LePage Your Community Realty
32 - 384 Yonge Street
Toronto (Bay Street Corridor), Ontario
Great Opportunity To Own Investment Commercial Condo Unit At A Jewel Of The Aura Shopping Mall In The Yonge-College Vicinity. Home Of Major High Rise Condos And Office Towers. A Two-Glass Wall-Corner Unit In The Food Court With Maximum Visibilty. Steps Away From College Subway Station. Huge Number Of Residences Of High-Rise Condo Buildings Within Bay & College. Anchor Tenancts: World Famous "IKEA", Marshalls, Home Sense In The Building Vacant Possession Can Be Possible. (id:50787)
Royal LePage Real Estate Services Ltd.
41 Ferndale Drive S Unit# 210
Barrie, Ontario
THIS IDEALLY LOCATED CONDO IS READY TO IMPRESS! Welcome to 41 Ferndale Drive South, Unit 210. Discover your new home in Ardagh, a sought-after neighborhood where convenience and comfort are assured. This condo caters to first-time buyers and downsizers and is designed for an accessible lifestyle. Minutes from Highway 400, you’ll enjoy seamless city connectivity. Shopping, schools, and parks are close by, and the building backs onto greenspace for added peace and quiet. A stylish kitchen with s/s, ample visitor parking, a bright living room with a private balcony, perfect for relaxation. In-suite laundry adds convenience. This condo offers a cozy, convenient lifestyle. (id:50787)
Right At Home Realty Brokerage
1439 Niagara Stone Road Unit# 18
Virgil, Ontario
Welcome to beautiful Glen Brook Estates, an exclusive enclave of 32 Bungalow Townhomes in the heart of Virgil! This unit, # 18, backs onto the Lower Virgil Water Reservoir, providing picturesque water views from the deck and from inside through the large windows. This unit has some of the best water views in the development. This 2 bedroom home offers 1380 square feet of one floor living. The comfortable and very functional layout offers vaulted ceilings, California shutters, hardwood floors, a gas fireplace and sliding doors off of the kitchen to an outside deck overlooking the yard and the water. The primary bedroom has a large walk-in closet and ensuite with 4 piece bath. A second well sized bedroom and powder room completes the upper level. The basement has a finished 3 piece bath, and the rest is unfinished, offering potential to significantly add to the living space with your own plans and design. This home is a great location, in a quiet and secluded small private enclave, while at the same time being in the center of all of the wonderful things that Niagara On The Lake Living has to offer ! Wineries, Micro breweries, golf, biking and hiking trails, an abundance of culinary options with all of the local restaurants, theatre, and many historical sites to see! (id:50787)
RE/MAX Escarpment Realty Inc
RE/MAX Escarpment Realty Inc.
26 - 151 Green Road
Hamilton (Stoney Creek), Ontario
Sunny south-facing townhouse with 3 bedrooms and 2.5 bathrooms, featuring low condo fees. Includes a main-level walkout, no front or back neighbors, and an oversized garage with ample storage space. Visitor parking is conveniently located adjacent to the unit. Enjoy a generously sized ensuite Sunny south-facing townhouse with 3 bedrooms and 2.5 bathrooms, featuring low condo fees. Includes a main-level walkout, no front or back neighbors, and an oversized garage with ample storage space. Visitor parking is conveniently located adjacent to the unit. Enjoy a generously sized ensuite bathroom (id:50787)
Century 21 Millennium Inc.
906 - 33 Elm Drive W
Mississauga (City Centre), Ontario
Bright & Spacious 2 Bedroom + 2 Baths. Immaculate Suite! Hardwood Flooring Throughout! Huge Gourmet Kitchen With Stainless Steel Appliances.1 Parking & 1 Locker. Relax In The New Spa Shower Heads. Hotel Style Amenities - Lounge, Fitness Center, Indoor Swimming Pool, Whirlpool, Party Room. In The Heart Of Mississauga, Across From Square One Mall. Steps To Transit, Parks, Shops. min 1 Year Lease. Aaa Tenant. (id:50787)
T.o. Condos Realty Inc.
206 - 70 Annie Craig Drive
Toronto (Mimico), Ontario
At only $936/sq ft this may be the rare gem you've been waiting for! This Humber Bay lakeside suite has 2 bedrooms / 2 baths and parking + locker and (most importantly) a floor plan that actually makes sense! You know what I mean - where you don't open the front door immediately into the living area. And where you can actually set-up your living room furniture. This 907 sq ft (per builder) split bedroom floor plan is rarely available in Vita on the Lake or area condos. It really stands out in a neighbourhood where the typical 2 bedroom is 700-ish sq ft. Lots of natural light streaming through floor-to-ceiling windows, beautiful southeast views of Lake Ontario, and steps away from the Martin Goodman Waterfront Trail. The private terrace (private at both ends versus those condos where you usually see a little glass divider between suites) is the perfect spot to enjoy your morning coffee. The gourmet kitchen has a functional layout that caters to both everyday living and entertaining. The oversized primary bedroom (yes, room for a king size bed!) offers a spa-like en-suite bathroom with heated floors (rare) and a spacious walk-in closet. Plus the first thing you may choose to see when you get up in the morning is a beautiful stretch of the lake. The second bedroom also includes its own walk-in closet. On the topic of storage which is like gold in a condo, from the moment you enter the foyer you'll find an oversized storage closet. This condominium has world-class building amenities, ensuring every convenience is at your fingertips. From state-of-the-art fitness facilities and outdoor pool to elegant social spaces. You can cut the expense of your current gym membership. And for the socially active, you're only steps away from scenic parks, the butterfly habitat, Martin Goodman Waterfront Trail, cafés, pubs, and fine dining. (id:50787)
Berkshire Hathaway Homeservices Toronto Realty
8 - 7370 Bramalea Road W
Mississauga (Northeast), Ontario
Vacant Unit Suitable For Warehousing Or Services Uses Or Storage . Shipping Via Common Grade Level Shipping Door .Parking Front Of Unit Plus Lots Of Visitor Parking . Unit Facing Bramalea Rd (id:50787)
Intercity Realty Inc.
1 Dorian Drive
Whitby, Ontario
Spacious Corner Lot 4 Bedroom Detached Home In Whitby By Andrin In Country Lane. 9' Ceiling, Stained Hardwood On Main Floor And Stained Oak Staircase. Extended Upper Kitchen Cabinets. Quartz Kitchen Countertop. Backsplash. Gas Fireplace. Coffered Ceiling And 2 Walk-In Closet In Master Bedroom With Ensuite Bathroom W/ Free-Standing Tub, 2nd Floor Laundry Rm. Close To Schools, Parks, Major Highways 401 & 407, Shopping. Lots Of Upgrades!!! **EXTRAS** Tenant To Pay All Utilities Including Hot Water Tank Rental. (id:50787)
Century 21 Percy Fulton Ltd.
609 - 801 King Street W
Toronto (Niagara), Ontario
Stunning 1+1 Bedroom Condo in the Heart of King West Village. This beautifully designed 1+1 bedroom condo features South-West facing floor-to-ceiling windows, flooding the space with natural light and offering breathtaking views of the city. Its the perfect space for working from home while enjoying the vibrant energy of downtown. Located in the coveted King West Village, you're just steps away from the trendy shops, restaurants, and parks of Queen West. Enjoy nearby green spaces like Trinity Bellwoods, and Stanley Park(designated off leash area), easy access to public transit right outside your door. Outstanding Amenities:24-Hour Concierge Service Rooftop Terrace with Hot Tub, BBQs, and Running Track Fully Equipped Exercise Room, Sauna, Party/Meeting Room, and Tennis Courts. Bonus: Condo fees include building insurance, air conditioning, hydro, water, and heating all-inclusive for your convenience. (id:50787)
Union Capital Realty
Lph12 - 16 Harrison Garden Boulevard
Toronto (Willowdale East), Ontario
Amazing Lower Penthouse With Gorgeous View Of North Spacious One Bedroom Plus Den With Modern Kitchen. Den Could Be Utilized As A Second Bedroom.(New Laminate In The Bedroom And Den, Blind, Owen, And Microwave) Luxury Living In A Building With Great Amenities Such As Indoor Pool, Gym, Games Room, Guest Suites, Party Room, Sauna And Security! (id:50787)
Century 21 Heritage Group Ltd.
24 - 5155 Spectrum Way
Mississauga (Airport Corporate), Ontario
This is a rare opportunity in Mississauga near the Airport. One of the best locations to start your business. This fully renovated commercial space offers exceptional quality throughout, making it perfect for a variety of business needs. Key features include: *Complete Renovation: The property has been meticulously updated from top to bottom, ensuring a fresh and modern feel throughout. *High Ceilings: Generous ceiling heights create an open and airy environment, with plenty of vertical space. *Accessibility Features: Wide, aromatic doors are designed for easy access and fully accommodate disabled individuals, enhancing inclusivity. *Modern Kitchen: A brand-new kitchen has been installed, ideal for staff or tenant use. *New Flooring & Lighting: Beautiful, high-quality floors have been laid, and energy-efficient lighting has been fitted throughout the property. *Automated Blinds: All windows are fitted with new blinds that can be conveniently operated via remote control. *Truck Access: The rear of the property features high-ceiling doors that are ideal for truck access, making deliveries and logistics more efficient. This property is a standout choice for any business seeking a high-quality, fully updated commercial space. Huge warehouse space at the back with highly ceilings. (id:50787)
Royal LePage Real Estate Services Ltd.
356 Peninsula Road
Ottawa, Ontario
Modern luxury meets thoughtful design in this brand-new 4+1 bedroom 4 Washroom home in The Conservancy, one of the area's most desirable, master-planned communities. Featuring a modern elevation with a front balcony, this open-concept home boasts 9 smooth ceilings, pot lights, oak hardwood flooring, and oversized windows for abundant natural light. The chef's kitchen includes quartz counters, soft-close cabinetry, under-cabinet lighting, and stainless steel appliances. Upstairs, enjoy a spacious primary suite with walk-in closet and ensuite, plus the convenience of second-floor laundry. 3 More spacious Bedrooms with Large windows. A finished basement adds a bedroom, 3-piece bath, and entertainment area. Additional highlights: quartz throughout, modern trim package, and a mudroom with garage access. Virtually staged. Book your showing today!. (id:50787)
RE/MAX Gold Realty Inc.
92 Middleton Avenue
London, Ontario
Newly Built (2022) Detached Home, 4 Bedrooms, 3 Bathrooms, 2 Car Garage available in the highly sought after South London Area. Highlights include Double Door Entry in front Lobby, Stainless Steel Appliances: Fridge, Stove, Dryer, Range/Hood, Island in Kitchen, Quartz Countertop, Double Sink, Laundry in the Second Floor. All Amenities are nearby. Minutes from the Highway 401/402. (id:50787)
RE/MAX Realty Services Inc.
110 Steepleridge Street
Kitchener, Ontario
Nestled on a quiet street in a family-friendly Kitchener neighbourhood, this updated 4+1-bedroom, 3 full, 2 half bath home is carpet-free throughout and boasts 2,000 Sq Ft of above-ground space PLUS a finished walkout basement. Check out our TOP 6 reasons why you'll want to make this house your home! #6 PRIME DOON SOUTH LOCATION - You're minutes from great schools, parks, walking trails, Conestoga College, and golf, with quick access to Highway 401 and the Expressway. #5 BRIGHT & FUNCTIONAL MAIN FLOOR: Enjoy solid-plank hardwood and tile flooring, modern lighting, and an airy layout filled with natural light. The living room with vaulted ceilings is an inviting space for family time. #4 EXCELLENT EAT-IN KITCHEN: Featuring stainless steel appliances, quartz countertops and backsplash, and a versatile breakfast bar that seats six, there's space for everyone to gather. You'll also love the walk-out to the backyard. #3 LOW-MAINTENANCE BACKYARD: Step outside to enjoy an extra-deep 142-foot lot designed for effortless outdoor living. Host summer get-togethers on the main deck just off the house, or kick back and relax on the second deck at the back of the lot, offering a quiet corner with built-in seating. #2 BEDROOMS & BATHROOMS - Discover four bright bedrooms upstairs, including the spacious primary. This bright retreat features vaulted ceilings, a walk-in closet, and a 4-piece ensuite with a shower/tub combo. The remaining bedrooms share a main 4-piece bathroom with a shower/tub combo. #1 WALKOUT BASEMENT WITH IN-LAW POTENTIAL - The fully-finished walkout basement is packed with possibilities. Enjoy a large family room flooded with light from oversized windows, plus a versatile fifth bedroom with attached powder room ideal for guests, in-laws, or teens. A second kitchenette, 3-piece bathroom with shower, laundry, and ample storage make this lower level an incredible bonus space or potential in-law suite. (id:50787)
RE/MAX Twin City Realty Inc.
289 Vanilla Trail
Thorold, Ontario
This gorgeous 2 year old, 4-bedroom plus loft, 5-bath custom-built home in a subdivision is so much more than just a house—it’s a lifestyle upgrade waiting for an appreciative buyer who wants all the bells and whistles. A one-of-a-kind Dryden model with designer finishes, extensive upgrades, and approx. 3,300 sq ft of living space, backing onto a ravine on a premium lot on a family-friendly street. 9ft ceilings, hardwood floors, quartz counters, potlights, smooth ceilings, 2 fireplaces, and a finished walkout basement with full kitchen—perfect for in-law living. No disappointments here—this home shows better than a model. Come fall in love! (id:50787)
RE/MAX Escarpment Realty Inc.
9 Lisa Street
Wasaga Beach, Ontario
Welcome to 9 Lisa Street - a stunning, brand new home in The Villas of Upper Wasaga by Baycliffe Homes, located in the highly desirable Wasaga Sands Community. This unique 4-bedroom end-unit townhome lives more like a semi, offering exceptional privacy and an abundance of natural light throughout. Step into a spacious and welcoming front foyer with a large closet and a bright 2-piece powder room. The main level is open and elegant, featuring soaring ceilings, gleaming hardwood floors, and a stylish kitchen complete with upgraded cabinetry, brand new stainless steel appliances, a large island, a cozy breakfast area, and sleek, modern finishes. Just off the Kitchen, you'll find a spacious sunken laundry room with a convenient sink, adding both functionality and charm to the main floor layout. The great room offers the perfect place to gather and unwind, highlighted by a warm gas fireplace and sliding patio doors that lead to a freshly sodded backyard-ideal for outdoor relaxation, kids, or pets. There's also a bonus mudroom with garage access, ideal for coats, boots, and everyday essentials. Upstairs, discover four generously sized bedrooms and two full bathrooms. The luxurious primary suite features a large walk-in closet and a beautifully designed ensuite with double sinks, a spacious shower, and a freestanding soaker tub for the ultimate retreat. The unfinished basement is a wide-open canvas with a rough-in for a bathroom, hot water on demand, and an HRV system-ready for future expansion or customization. Click the Multimedia tab to view the video tour! This home is a must-see! (id:50787)
Royal LePage Your Community Realty
13 Dunn Court
Essa (Angus), Ontario
Ready to live in elegance and space! Come and visit to ensure this 3500+ square foot property with a 3-car garage will be called your home! The huge pie shaped lot backyard is a welcomed addition to almost any family's requirements. And bonus it includes the swing! This home comes equipped with a grand master bedroom with a fireplace and ensuite, 2 additional bedrooms with walk in closets and a guest suite with an ensuite bathroom and wrapped balcony. The property is located on a cul-de-sac which grants further privacy for you and your family. On the main floor you will enjoy a family room, living room, separate office, kitchen designed for entertaining and hardwood floors. The upstairs level is carpeted which provides a homely comfort to be cozy during the winter months. For all your entertaining requirements, the driveway can hold an additional 6 cars! 13 Dunn Crt. is approximately 20 mins from Barrie and minutes away from the main street of Angus where you can find all your local needs including grocery, restaurants and cafés. As an extra, the property is about 25 minutes away from the renowned Friday Harbour Resort where you can enjoy fine Ontario living all year round! Do not miss on this opportunity to live in a remarkable home that will provide all your needs for great and comfortable living. (id:50787)
Sutton Group Kings Cross Inc.
203 - 1550 Birchmount Road
Toronto (Clairlea-Birchmount), Ontario
Spectacular Turn-key professionally finished Class "A" office space now available.Easy acces to Highways. On site property management company, security.This large suite is completely built out , fllor plan attached to listing, with reception area, numerous private offices, meeting rooms staff room and open office ( shared spaces). Also available is suite # 204 which is 2,433 sf and finally you can combine just suite # 203 plus # 204 for total of 4,740 sf. I can offer a larger office if needed of 7,080 sf of recently built-out offices.Your choices are many. **EXTRAS** Each suite has its own HVAC system and 2 piece washroom, elevator access. parking for Tenant per vechicle is $ 75 and visitor parking is free (id:50787)
Century 21 Regal Realty Inc.
2008 - 62 Forest Manor Road
Toronto (Henry Farm), Ontario
Gorgeous 1+1 Bedroom with sunfilled, unobstructed south-west facing views. Over 650 sq ft and has a spacious den that can be used as a second bedroom, office or dining room. New light fixtures and freshly painted throughout. Modern kitchen with stainless steel appliances. Steps to the subway, Fairview Mall, restaurants, shopping and all major highways. (id:50787)
Century 21 Heritage Group Ltd.
411 - 55 Duke Street W
Kitchener, Ontario
Welcome to this bright and spacious 1+1 bedroom, 1-bathroom condo at the sought-after Young Condos in the heart of downtown Kitchener. Boasting 690 sq ft of thoughtfully designed living space, plus a wrap-around 100 sq ft balcony, this 4th-floor unit combines style, comfort, and urban convenience.The open-concept layout features a modern kitchen with stainless steel appliances, a microwave hood fan, breakfast island, and ample cabinetry. The kitchen seamlessly flows into the den and living area, which is bathed in natural light from expansive windows offering panoramic city viewsperfect for relaxing or entertaining.The cozy primary bedroom includes a generous closet, while the versatile den offers extra space for a home office or guest area.Enjoy exceptional building amenities, including a fully-equipped fitness centre, bike studio, rooftop walking track with stunning views, party room, and outdoor BBQ area. This unit also includes underground parking and a bike locker for your convenience.Situated just steps from the LRT, public transit, restaurants, shops, Google, City Hall, universities, and moreeverything you need is right at your doorstep. Urban living doesnt get better than this! (id:50787)
Royal LePage Signature Realty
3 Cooke Avenue S
Brantford, Ontario
Fall In Love Wit This Neighbourhood Delight! Elevation Area, over 1500 SqFt, A 2-Storey Townhome Backing Onto Greenspace, Park, Featuring mail Level Modern Layout Including A Large Family Room. Upgraded Hardwood On Main Floor, Cabinetry & Hardware, oak Staircase, Pickets & Railings, Laundry On Upper Level, Master Ensuite W/Glass Stand Up Shower, Finished Basement That Includes A 3 Piece washroom, Bedroom, Kitchen. Minutes From Hwy 403, Downtown Core, Parks, Trails, Shops & All Other Amenities. (id:50787)
Homelife Maple Leaf Realty Ltd.
433 Bankside Crescent
Kitchener, Ontario
Welcome to this charming 3+1 bedroom, 3-bathroom semi-detached home, offering plenty of space and comfort for families or those who love to entertain. The bright and spacious living/dining room features a walkout to a large oversized deck, perfect for outdoor gatherings. The eat-in kitchen also offers a walkout to the backyard, providing seamless indoor-outdoor living. Upstairs, the primary bedroom boasts a wall-to-wall closet and a four-piece semi-ensuite, while the two additional bedrooms are generously sized. The finished basement adds even more living space, complete with a rec room, an extra bedroom, a full bathroom, and a laundry room ideal for guests, extended family, or a home office. Nestled in a great location close to Highland Hills Mall, many parks, trails, shopping, dining and more. This home is a fantastic opportunity to make it your own! Limited-time pre-renovation pricing so you can pick your appliances & do any cosmetic renovations your way, saving time & money. Property freshly painted (id:50787)
Royal LePage Terrequity Realty
4-5 - 5381 Lakeshore Road
Burlington (Appleby), Ontario
Open Space Ready For General Retail, No Grocery, Best For Dollar store, Clothing, Appliances (id:50787)
Royal LePage Elite Realty
59 - 1200 Walden Circle
Mississauga (Clarkson), Ontario
Nestled in the Walden Spinney community this 2-level spacious townhome is perfect for empty nesters! The backyard boasts a very private, super-treed green space. A gorgeous oak staircase leads to beautiful hardwood floors on the upper level. The basement has a second kitchen. Resort like amenities, outdoor pool, tennis courts, walking paths, 5-minute walk to Go. Video & photos are attached. (id:50787)
Sutton Group Quantum Realty Inc.
1635 - 5 Mabelle Avenue
Toronto (Islington-City Centre West), Ontario
AAA Location + Luxury, New 2 B+D Corner Unit In Tridel's Bloor Promenade Condo. Unobstructed NE Views. Spacious Open Concept (876Sf) Spacious Den Could Be Used As 3rd Bedroom/Office. Sun-Filled & Bright, Premium Finishes Throughout, Upgraded Baths, Master Walk In Closet,2 Separate Beautiful Balconies Great For Privacy, .Steps To Islington Subway Station / Bus Terminal. Convenient Access To Hwy 427/401/Qew/Gardiner Expwy. Modern Style Gourmet Kitchen With S/S Appliances And Granite Countertop. (id:50787)
Homelife Superstars Real Estate Limited
15 Albright Road Unit# 811
Hamilton, Ontario
Welcome to this lovely, updated 2 Bedroom condo in the Hamilton East. Perfect for first time home buyers, commuters, or anyone who is looking to downsize. Open concept, bright and spacious with large open balcony. Stainless steel appliances, 2 window A/C units, 1 parking space and 1 locker are included. Conveniently located and minutes to Red Hill Valley Parkway, the Linc and the Qew, schools, shopping, public transit, and parks and so much more. Many amenities, including, inground pool, tennis court, exercise room, party room, playground and visitor parking. (id:50787)
Royal LePage State Realty
B - 290 George Street
Midland, Ontario
3 Bedroom 1 Bathroom Unit For Lease In Midland with Tons of privacy. 10 Minute Walk To Downtown Strip And Midland Bay Landing Park. Short Drive To All Amenities And Hwy. 15 Minute Drive To Balm Beach. Over 1000 Sq. Ft. Of Living Space With Ensuite Laundry Central A/C. Nonsmoking building. Restriction on Pets as the Lower Tenant Has Allergies. High Speed Internet and Heat included in the rent. (id:50787)
Century 21 Heritage Group Ltd.
22 Roselawn Avenue
Ancaster, Ontario
Ready to Move In! Stunning property in Ancaster! custom-built 4-bedroom, 4-bathroom gem boasts 2673 sq ft of luxury living. Enjoy the 9-foot main floor ceilings, open concept design, and double door entrance. The home features an oak staircase, oversized windows, granite/quartz counters, undermount sinks, gas fireplace, sliding doors from the kitchen to the backyard, hardwood floors, and porcelain tile. The brick to roof exterior adds elegance, and there's a convenient separate side entrance leading to the basement with 9-foot ceilings. The property includes a 2-car garage and is situated close to amenities, parks, schools, shopping, bus routes, highway access, restaurants, and more. Don't miss out on this fantastic opportunity! Open house 6 days a week: Monday-Thursday, Saturday & Sunday, 1PM-5PM. (id:50787)
Royal LePage Macro Realty
1110 - 455 Wellington Street W
Toronto (Waterfront Communities), Ontario
Exceptional brand new rental - a bright and spacious 3 bedroom and 3 bathroom terrace suite at the Signature Series at the Well! This corner suite presents a perfect floorplan and exceptional finished throughout. Almost 1900 square feet of interior space, plus a deep and private 254 square foot terrace equipped with gas and water connections with remarkable views over the neighbourhood. An expansive chef's kitchen features Miele appliances, a gas cooktop, plenty of cupboard space and a large island equipped with wine fridge. 10 foot ceilings and 3 bedrooms and 3 full bathrooms, including a primary suite with walk-in closet and decadent ensuite bath. Separate laundry room and ensuite storage. Extensive building amenities, including a party room, a dining room with catering kitchen, an outdoor pool, a state-of-the-art gym, an outdoor patio, and full concierge service. Secure underground parking and a storage locker are also included, offering convenience and peace of mind. Enjoy the tranquility of this extraordinary home while being steps away from all the vibrant offerings of this remarkable neighborhood. **EXTRAS** A unique urban home. Perfect for anyone downsizing or craving abundant space. *Other is terrace. (id:50787)
Right At Home Realty
2506 - 33 Bay Street
Toronto (Waterfront Communities), Ontario
Welcome To The Residences Of 33 Bay At The Pinnacle Centre. This 1 Bedroom Corner Suite Features Designer Kitchen Cabinetry With Stainless Steel Appliances, Granite Countertops, An Undermount Sink, Under Cabinet Lighting & A Centre Island. Bright 9Ft. Floor-To-Ceiling Wrap Around Windows With Laminate Flooring Throughout The Living Areas Facing South Lake Views From The Large Private Balcony. A Spacious Sized Bedroom With A Mirrored Closet & Large Windows. Steps To Toronto's Harbourfront, Scotiabank Arena, C.N. Tower, Rogers Centre, Ripley's Aquarium, Union Station, The Underground P.A.T.H., Financial & Entertainment Districts. Click On The Video Tour! (id:50787)
Sutton Group Quantum Realty Inc.
2107 - 5 Soudan Avenue
Toronto (Mount Pleasant West), Ontario
Welcome to this Luxurious Suite at the Iconic Art Shoppe Condos, a stunning boutique building offering modern sophistication in the heart of Midtown! This exquisite corner suite features two spacious bedrooms and two spa-like bathrooms, designed for ultimate comfort and style. Floor-to-ceiling windows flood the space with natural light, showcasing breathtaking North-East views from the private balconies. The open-concept layout boasts tall ceilings, a sleek kitchen with a quartz-topped island, and premium upgrades throughout. The brick like accent wall gives this unit a hint of charm! Located in the vibrant Yonge & Eglinton area, this home offers unparalleled convenience with excellent transit access and an array of top-tier amenities at your doorstep. Enjoy the concierge service, a state-of-the-art gym, outdoor pool, rooftop terrace, guest suites, and more perfectly blending luxury and lifestyle. Don't miss this rare opportunity to own a piece of Midtowns sought-after address. Book your private viewing today! (id:50787)
Keller Williams Edge Realty
1561 Greenbriar Drive W
Oakville (1007 - Ga Glen Abbey), Ontario
Stunning Executive home on a gorgeous ravine lot in sought-after Glen Abbey! Situated on a quiet street, this beautifully maintained property boasts numerous upgrades, including granite countertops and a fabulous kitchen with a spacious eating area . The main floor features quality flooring, a cozy family room with a fireplace and an inviting layout. Upstairs, enjoy brand-new broadloom , while the professionally finished basement offers a newly carpeted bedroom, workout area, and additional living space. Freshly painted throughout, this home is move-in ready! Conveniently located within walking distance to top-rated schools, Glen Abbey Rec. Centre, scenic trails, and shopping. Commuters will love the quick access to the Go Station, QEW, and Highways 403. This exceptional home is easy to show and an absolute must-see! Don't miss this incredible opportunity! **Extra's **Fridge ,Stove, Dishwasher, Microwave, Washer, Dryer, Elf (id:50787)
Ipro Realty Ltd.
RE/MAX Real Estate Centre Inc.

