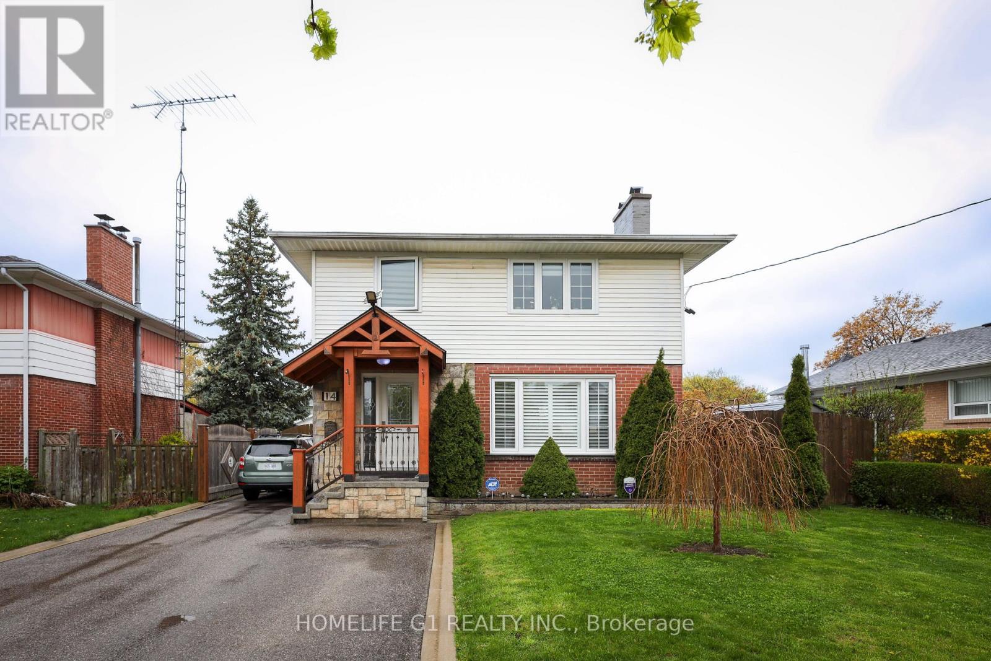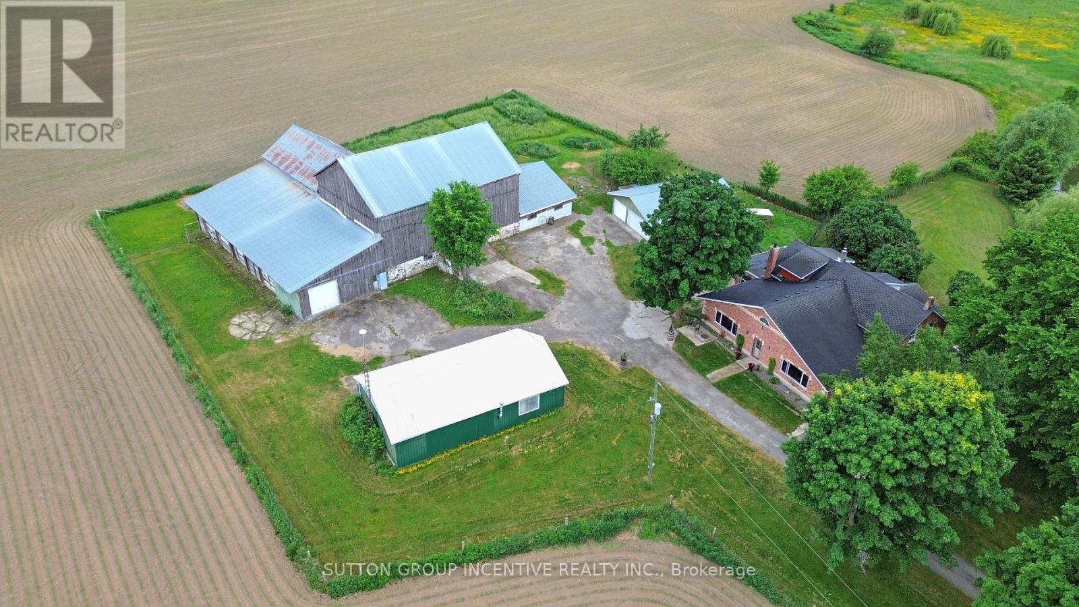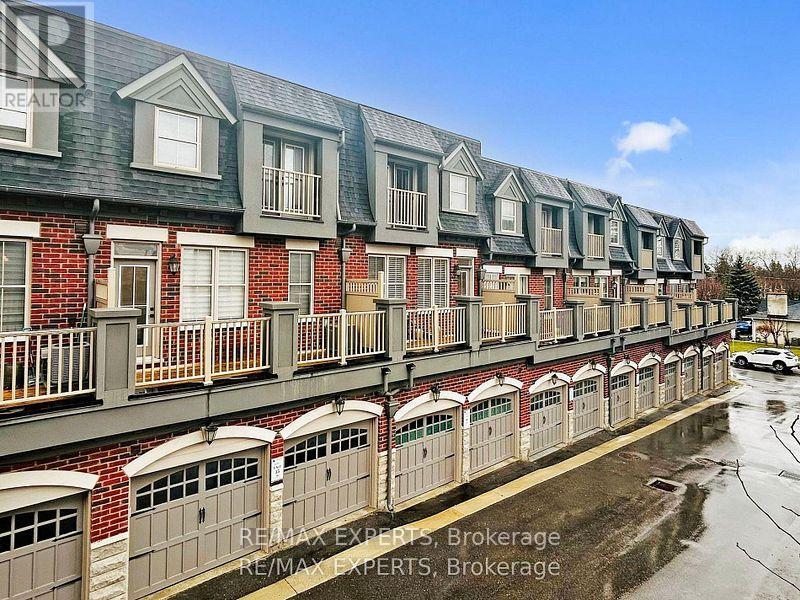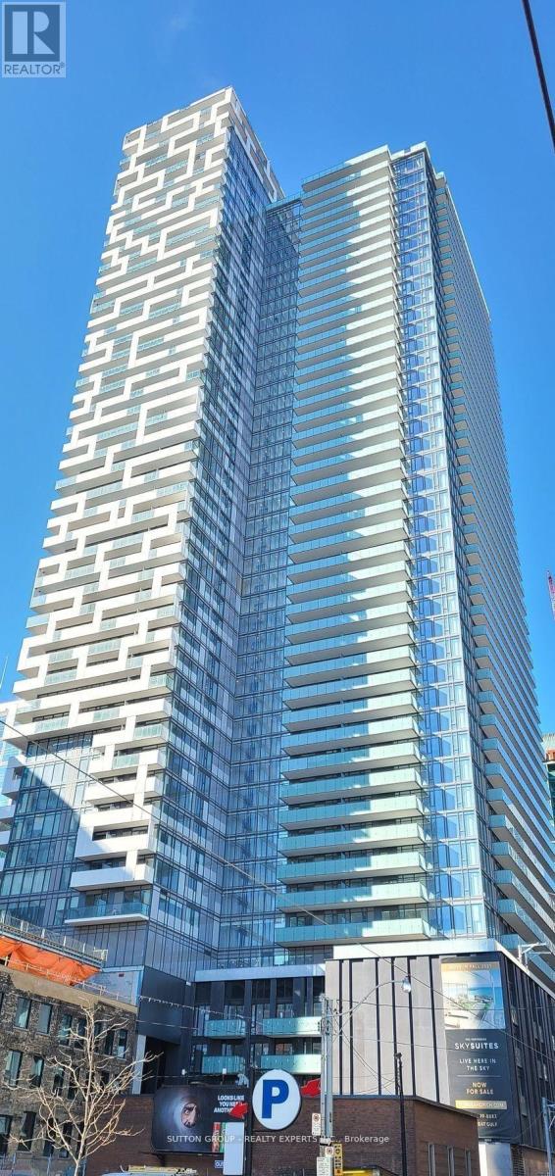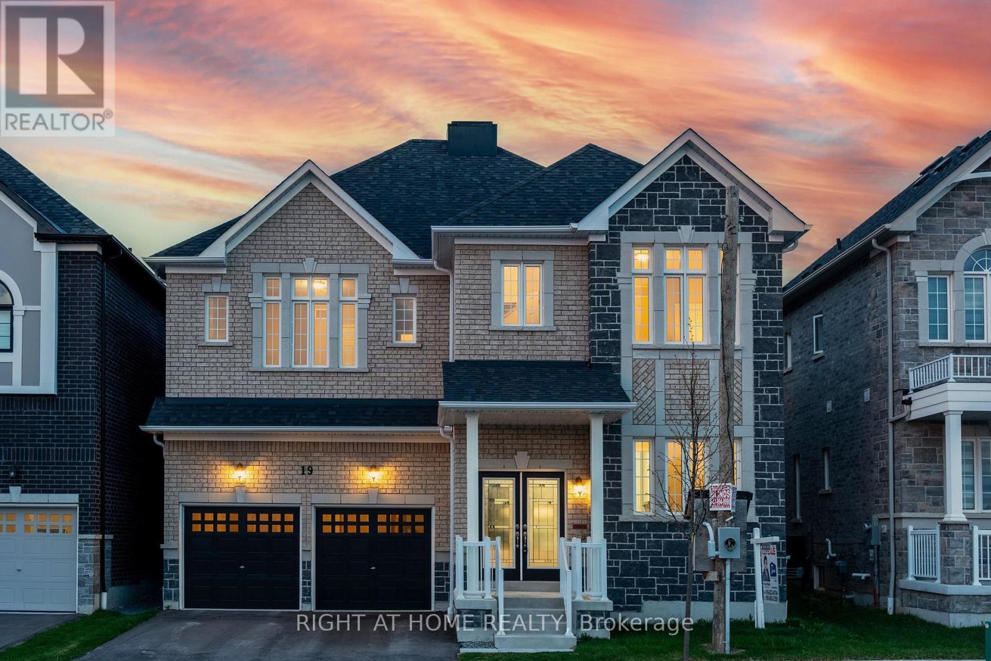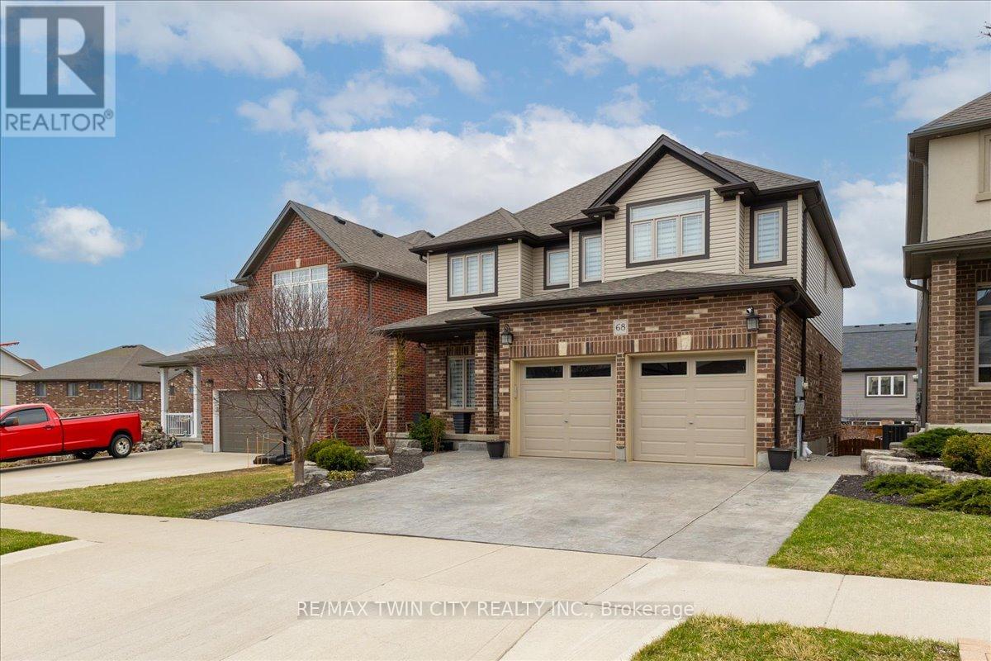14 Sterne Avenue
Brampton (Brampton East), Ontario
Welcome to this thoughtfully upgraded and versatile home, packed with modern features and future potential. Enjoy peace of mind with recent updates including new windows (2020), water heater (2023), built-in air conditioning (2022), and a new stone patio (2024) perfect for relaxing or entertaining. The main floor was completely renovated in 2021, while the upstairs primary bathroom features a sleek redesign with medical-grade blue light therapy. Finished front porch with its modernized look an inviting space that adds charm and functionality. New patio door (2023) brings in natural light and easy access to the backyard. The fully finished basement offers even more living space with a separate entrance, and a brand-new washer and dryer (2024). The double detached garage is a rare find700 sq ft with 200-amp electrical service, mezzanine storage, and flexible use as a garage, workshop, or potential one-bedroom suite. The backyard is fully fenced with sturdy steel posts and features mature red and black currants, gooseberries, and raspberries, perfect for home gardening. Additional highlights include a garden shed, newer roofing, just a 5-minute walk to a gas station and convenience store, this home offers comfort, style, and smart upgrades inside and out. (id:50787)
Homelife G1 Realty Inc.
6511 21/22 Nottawasaga Side Road
Clearview, Ontario
Dreamed of your own "Hobby Farm" in the Country but close to Amenities (Main Road & Shopping in Stayner) Look no further! Over 4000 Sq Ft of Living Space on Main Levels. Over 3800 sq ft in House & Heated finished 1.5+ Car Attached Garage with 2pc bathroom. Apx 3.91 Acres, trees, Stream, pasture & 20' Deep Pond with Dock. Large Bank Barn. 30X40 Insulated 6 car Garage & 28x48 Heated 4 Bay Shop. Century home with Addition in 1995. Huge Front Living Room & Massive Dining Room used as In-law Main Floor Bedroom Set up. Large Kitchen with Breakfast Area & W/O to Sunroom. Main Floor Bedroom & Modern 4pc Bathroom. Main Floor Laundry. Past Owner had W/I Cooler for butcher shop now used as Storage Room. Has Separate Entrance at Side & Rear Entrance (many possibilities). 2nd Floor Huge Master Bedroom with W/O to Deck/Balcony above Storage Room. A wall of B/I Storage Cupboards in Hallway. 2nd Bdrm good size with smaller 3rd Bdrm & Modern Renovated 3pc with Clawfoot Tub. Whether you love gardening, cars, animals, woodworking, dreams of a small hobby farm this property has it all. (id:50787)
Sutton Group Incentive Realty Inc.
5 Amherst Circle
Vaughan (Maple), Ontario
Welcome to this beautifully maintained freehold 3-storey townhome, offering almost 2000 sq ft of living space, hardwood floors throughout, an eat-in kitchen with a large island and built-in pantry, a rarely offered 2-car garage, and a private balcony, all located in the heart of Maple - one of Vaughan's most desirable communities. This home combines space, style, and convenience, making it perfect for families, professionals, or investors. Enjoy a spacious, open-concept layout filled with tons of natural light, creating a warm and inviting atmosphere. The open kitchen features a large island, perfect for meal prep, casual dining, and entertaining. The kitchen also leads to a private balcony, where you can enjoy barbecuing or lounging in your own outdoor retreat. Every closet in the home comes with built-in organizers, maximizing storage space and functionality. The expansive living and dining areas are ideal for hosting or relaxing with family. Location, Location, Location! You're just a short walk to Maple GO Station, making commuting to Toronto a breeze. The Civic Centre Resource Library is also within walking distance, along with top-rated schools, parks, shopping, and restaurants. A short drive brings you to Vaughan Metropolitan Centre subway, Vaughan Mills Shopping Centre, and Cortellucci Vaughan Hospital. This is a rare opportunity to own a well-designed, low-maintenance townhome in one of Vaughan's most connected and rapidly growing neighbourhoods. A Must See !! (id:50787)
RE/MAX Experts
1914 - 25 Richmond Street E
Toronto (Church-Yonge Corridor), Ontario
DO NOT MISS THIS !! Welcome To Yonge & Richmond! Luxury Building 1 Bedroom Condo Unit In The Heart Of Toronto District. Perfect 100/100/94 Walk/Transit/Bike Score Respectively! Easy Access To Anywhere A Stunning, Upscale One Bedroom 477Sqft +79Sqft Balcony with Soaring Ceilings, Floor to Ceiling Windows, Walk-in Bedroom Closet, Gourmet Modern Kitchen and Stainless Steel Appliances. Embrace the Very Best of City Living, with Easy Subway Access, PATH, Eaton Centre, U of T, and the vibrant Financial and Entertainment Districts just steps away. These Distinct and Elegantly Appointed Private Residences Refine Exclusivity, Offering a New Standard in Luxurious Living (id:50787)
Sutton Group - Realty Experts Inc.
263 Diana Drive
Orillia, Ontario
Discover this stunning detached 4-bedroom home, perfectly situated just minutes from all amenities. This remarkable property features a double car garage and has been meticulously upgraded from top to bottom. Step into a beautiful chefs kitchen, complemented by 9-ft smooth ceilings and pot lights throughout the entire home. The open-concept floor plan is enhanced by large windows that invite abundant natural sunlight. The master bedroom boasts an ensuite and a private balcony, offering a tranquil retreat. With great curb appeal, this home is the perfect place for your family. Located adjacent to environmentally protected land, it provides a serene backdrop for your lifestyle. This property is a must-see and awaits your personal touch! Book your showing today and experience the beauty for yourself! Extras: Enjoy brand new appliances, making this home ready for you to move in. (id:50787)
Right At Home Realty
808 - 11 Bronte Road
Oakville (Br Bronte), Ontario
Welcome To This Rarely Offered Penthouse Corner Suite At The Prestigious Shores Condos Offering The Ultimate In Luxury Waterfront Living With Just Under 2000 Sq Ft + 678 Sq Ft Terrace, 2 Parking Spaces And Double Storage Locker. Perched High Above Bronte Harbour, This Stunning Residence Boasts Unobstructed, Panoramic Views Of Lake Ontario And The City Skyline From Every Principal Room. This Exquisite Suite Offers Sun-Drenched Wraparound Terrace, Floor-To-Ceiling Windows And Walk-Outs From The Living/Dining Area And Both Bedrooms Offering Ample Natural Light And Breathtaking Views. The Gourmet Chefs Kitchen Is Equipped With A Premium Built-In Wolf Appliance Package, Quarts Counters, Stylish Backsplash, Sleek Modern Cabinetry, Custom Drawers And Undermount Lighting. Master Bedroom Provides 2 Spacious Walk-In Closets And 5-Piece Spa Quality Bath. Second Bedroom With Its Own 3-Piece Ensuite Bath And Double Closet. Private Den Perfect For Home Office Or Rec Room. Convenient Laundry Closet With Sink And Additional Storage Space. The Shores Condos Offer World-Class Amenities Including Rooftop Pool And Hot Tub, State-Of-The-Art Gym, Yoga Studio, Private Theatre, Elegant Party Room, Resident Lounge And So Much More. Surrounded By Greenspace, Bronte Village Offers Endless And Exciting Amenities Such As Local Restaurants, Shopping, Grocery, Parks, Marina And All Conveniences Within Walking Distance. Convenient Commuting Options Include Easy Access To Major Highways And Go Train Lines. Don't Miss This Unique Opportunity To Own A Piece Of Luxury Lakeside Living In The Heart Of Oakville. (id:50787)
RE/MAX Real Estate Centre Inc.
19 Creedon Crescent
Ajax (Northwest Ajax), Ontario
Brand New John Boddy Luxury Home in Prime North West Ajax Location! Welcome to this stunning newly built 4-bedroom, 4-bathroom executive home by renowned builder John Boddy, located in one of Ajax most highly desired communities. Step through the elegant double door entrance into a sun-drenched space filled with beautiful natural light, thanks to the homes abundance of large windows throughout. The main floor boasts rich hardwood flooring, Italian tiles in the upgraded kitchen, sleek pot lights, and a private main-floor office perfect for working from home .The chefs kitchen is a showstopper, loaded with premium builder upgrades, brand new appliances, and open sightlines ideal for entertaining. The pure hardwood staircase with stylish pickets adds a touch of sophistication, while the second floor offers spacious bedrooms, convenient laundry, and a sunroof for added brightness and warmth .Additional features include: Double car garage Side basement entrance by builder Brand new stainless steel appliances. Tarion warranty included .Taxes not yet assessed .Situated in a family-friendly neighborhood, this home is walking distance to elementary schools, shopping centers, and just minutes from Highways 401 & 407. Don't miss your chance to own this bright, luxurious, move-in ready home in one of Ajax top communities. Book your private showing today!!!1 (id:50787)
Right At Home Realty
Upper - 14 Fitzgerald Street
St. Catharines (Downtown), Ontario
Recently Updated 3 Bedroom Unit That's Carpet Free Exceptionally clean With Private Parking And Large, Fully Fenced Backyard. Ideally Located 7 Minutes From The St. Catharines Go Station And Just Minutes From Brock University, Niagara College, Downtown St. Catharines, Public Schools, Convenient Highway Access, Shopping Centres And Amenities. (id:50787)
RE/MAX West Realty Inc.
304 - 163 Port Robinson Road
Pelham (Fonthill), Ontario
Stunning 3-Bedroom Apartment for LeaseDon't miss out on this brand new, never-lived-in 3-bedroom, 2-washroom apartment, perfectly situated in a peaceful neighborhood just moments away from the Meridian Community Centre and vibrant shopping plazas. As you step inside, youll be greeted by a bright and spacious open-concept living area, featuring large windows and natural light. The contemporary kitchen boasts modern appliances, sleek countertops, and ample storage, making it perfect for cooking enthusiasts.The master bedroom offers a tranquil retreat with its own ensuite washroom, while the two additional bedrooms provide plenty of space for family, guests, or a home office. Both washrooms are designed with modern finishes, ensuring comfort and style.Enjoy the convenience of nearby amenities, including parks, grocery stores, and dining options, all within easy reach. With its combination of modern living, a prime location, and a serene environment, this apartment is ideal for families or professionals looking for a new home.Dont miss the opportunity to be the first to call this beautiful apartment your own! (id:50787)
Exp Realty
138 Mcguiness Drive
Brantford, Ontario
Welcome to 138 McGuiness Drive a spacious 3-bedroom, 2+2 bathroom home featuring a backyard oasis perfect for enjoying those warm summer months! This well-maintained property is ideally located close to parks, trails, and schools.Step inside to find neutral paint and finishes throughout, with luxury vinyl plank (LVP) flooring (2021) flowing seamlessly across the main level. The open-concept kitchen, living, and dining areas create an inviting space to entertain family and friends. The living room centres around a cozy natural gas fireplace, while the kitchen boasts modern white cabinetry, granite countertops, a subway tile backsplash, and stainless steel appliances.Sliding doors off the dining area lead to a fully fenced backyard featuring a 16' x 32' in-ground saltwater pool the ultimate space for relaxing and entertaining outdoors.The main floor also includes a powder room for added convenience.Upstairs, the spacious primary suite impresses with vaulted ceilings, a walk-in closet, and a spa-like ensuite with a double vanity and glass-enclosed shower. Two additional generously sized bedrooms and a 4-piece bathroom with a tub/shower combo complete the upper level.Need more room to spread out? The finished basement features a large recreation room with a second natural gas fireplace, plus a utility room with laundry and plenty of storage space. (id:50787)
Revel Realty Inc.
68 Valleyscape Drive
Kitchener, Ontario
Stunning details! This Doon South Family home showcases beautiful finishes on all three levels. Located on a quiet street, 68 Valleyscape Drive features a concrete oversized double driveway and walkway leading up to the front door. A luxury high gloss porcelain floor spans the foyer and the mudroom and flows into the oversized two-tone kitchen with beautifully contrasting cabinets. The kitchen also features an oversized island, walk in pantry, quartz countertops and built in stainless steel appliances. The back of the home is oriented south making for maximum light exposure and flooding the space with brilliant lighting in the morning hours. Wide plank hardwood flooring finished the formal dining room and the family room; a classy stone veneer fireplace with gas insert and wood mantel feature wall is the focal point of the family room. The second floor takes full advantage of the morning sunshine. Two walk-in closets are separated by the hallway leading into the 5 piece, spa like primary ensuite, complete with double vanity and luxury glass shower. The lookout basement is huge bonus space serving as a recreation room complete with modern pot lighting, elegant %V feature wall, and fifth bathroom, this one offering 3 piece and elegant barrier free shower. The backyard is fully fenced and features mature fruit trees, ground level concrete patio, and stairs leading up to the deck at the kitchen level. Quiet family neighbourhood with close proximity tot the 401, don't miss out! (id:50787)
RE/MAX Twin City Realty Inc.
20 (Main) - 38 Fairview Road W
Mississauga (Fairview), Ontario
REMARKS FOR CLIENTS (2000 characters)OFFER REMARKS (SELLER DIRECTION) (500 characters)Page 8 of 11 2025 PropTx Innovations Inc. (PropTx). All rights reserved. This form was developed by PropTx for the use and reproduction of its authorized users and licensees only. Any other use or reproduction is prohibited except with prior written consent of PropTx. Do not alter when printing or reproducing the standard pre-set portion. FORM 292REV. 02/2025Immaculate 3-bedroom, 1.5-bath end-unit townhouse in the heart of Mississauga. Bright and airy with large windows throughout. Renovated kitchen with new appliances and plenty of cabinet space. Spacious dining area and a large, open living room. Updated bathrooms and modern light fixtures. Custom closet in the primary bedroom. Family-friendly complex with a kids play ground. Quick access to Hwy 403 and QEW. Just Minutes to Square One, Trillium Hospital, schools, libraries, Port Credit, and Lakeshore. Steps to Cooksville GO Train, bus stops, groceries, restaurants, clinics, YMCA daycare, and more. (id:50787)
RE/MAX Community Realty Inc.

