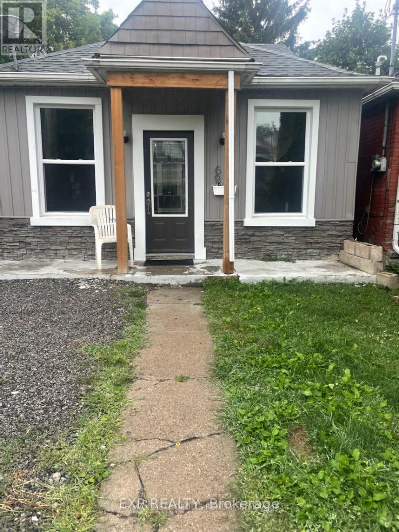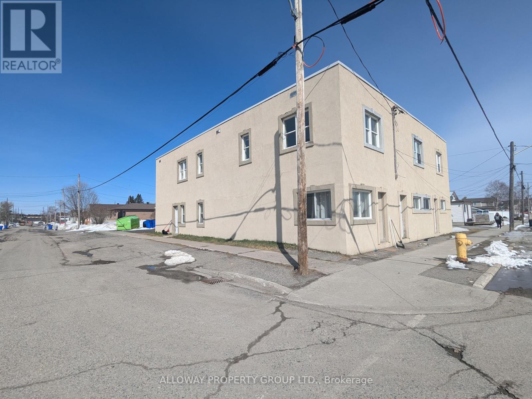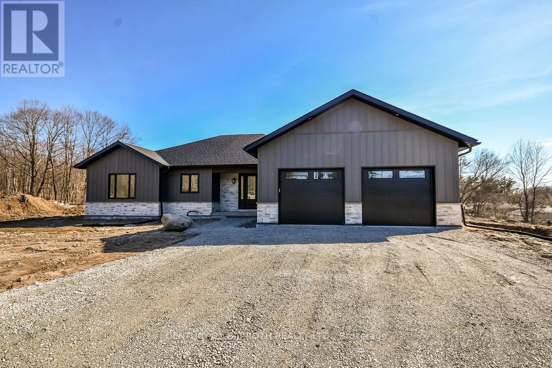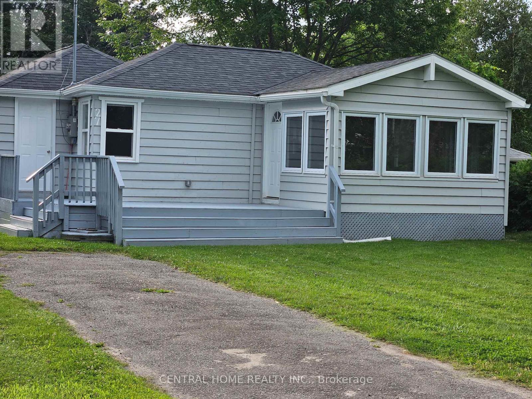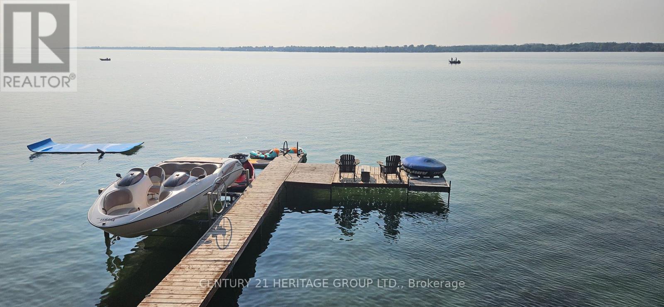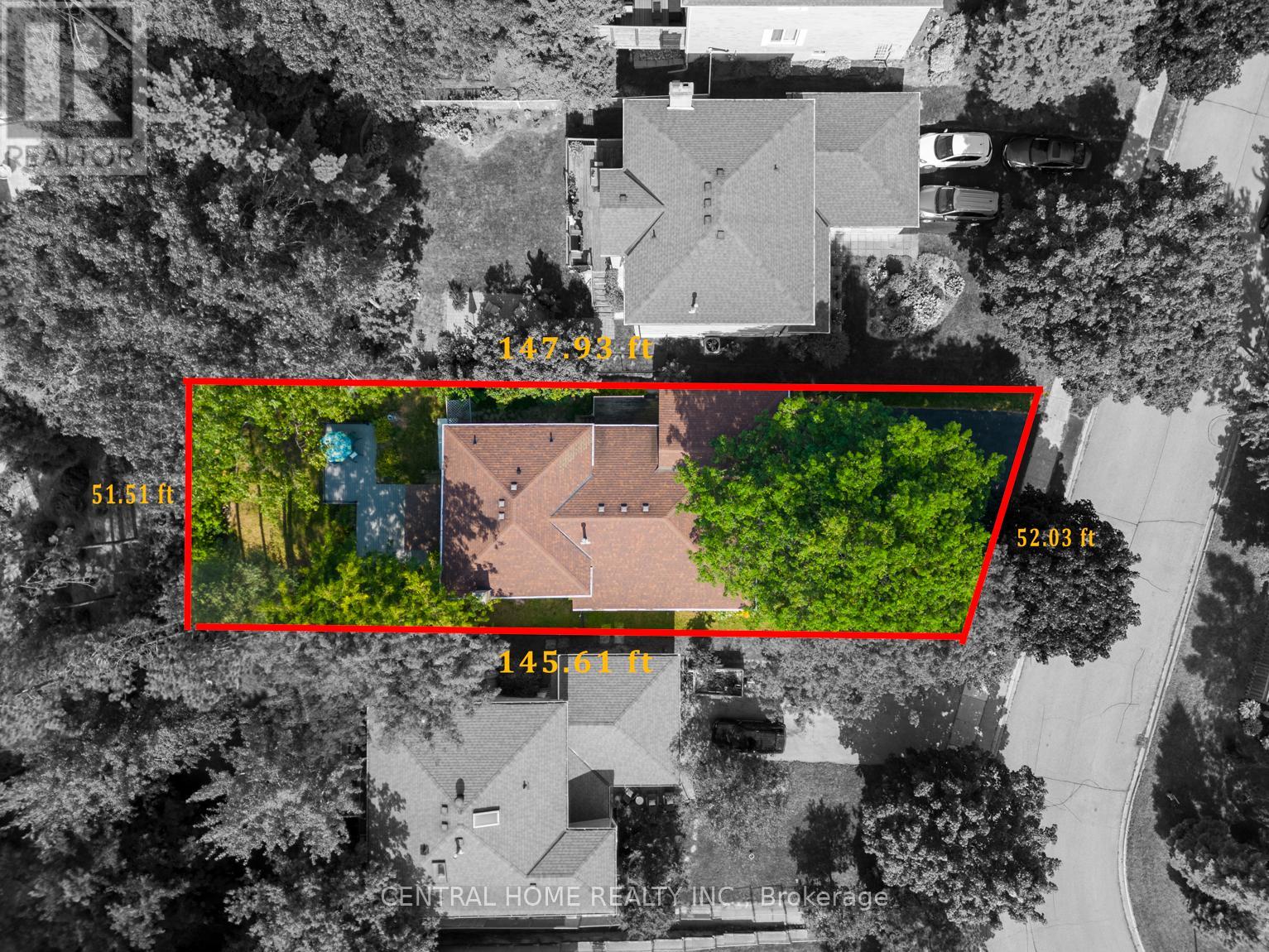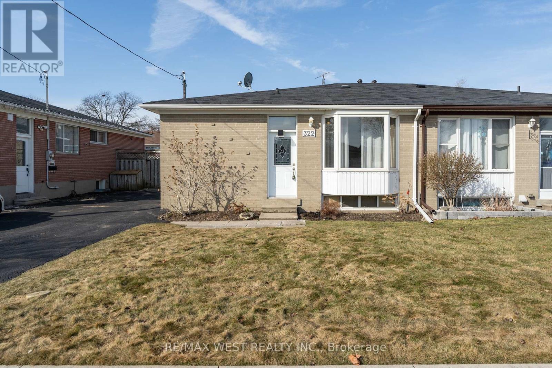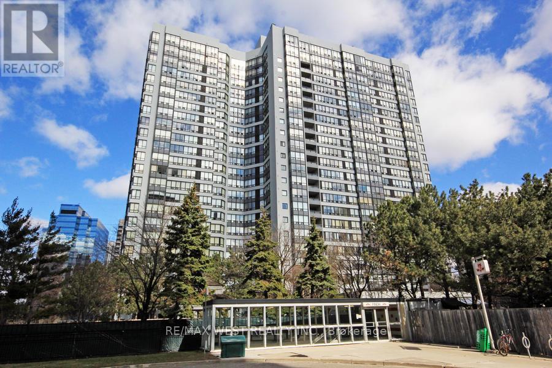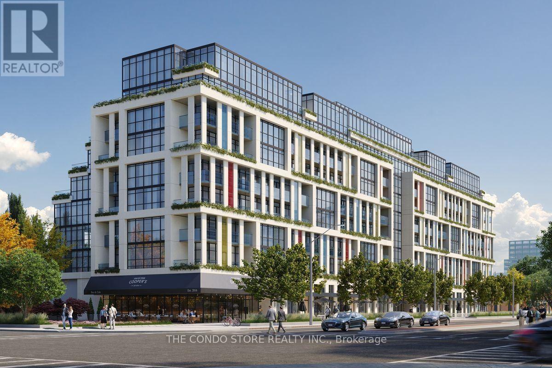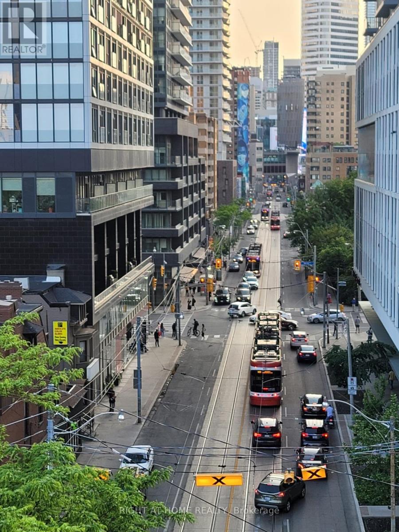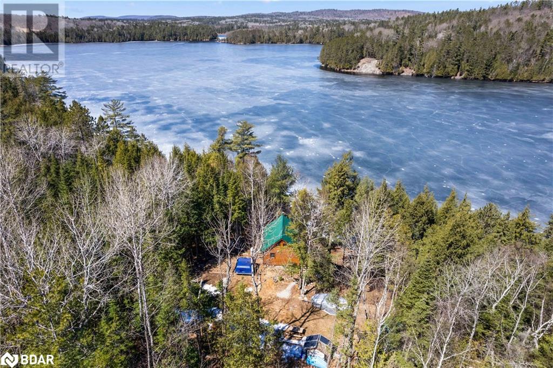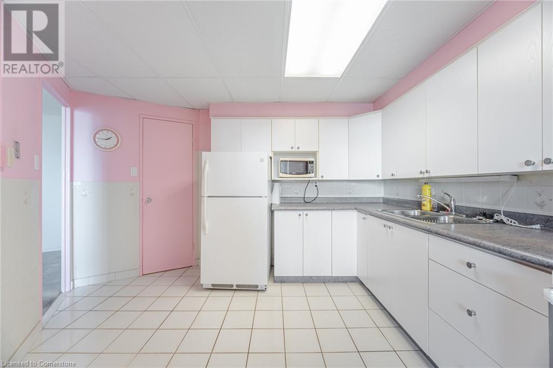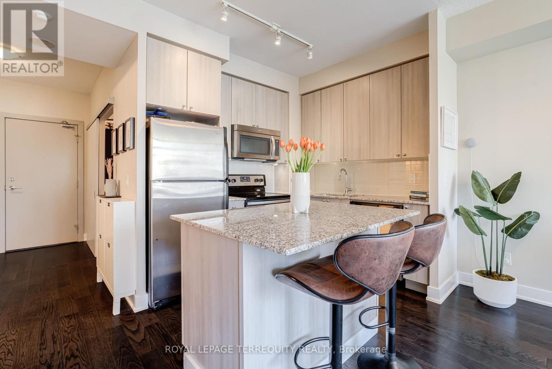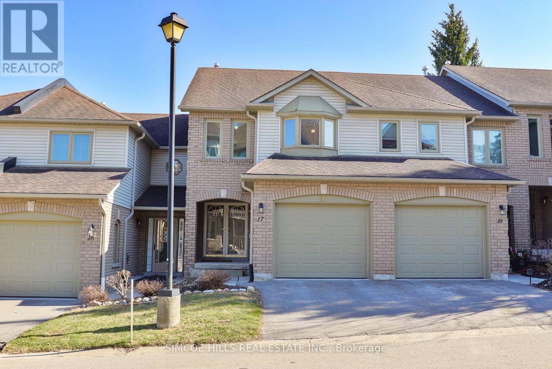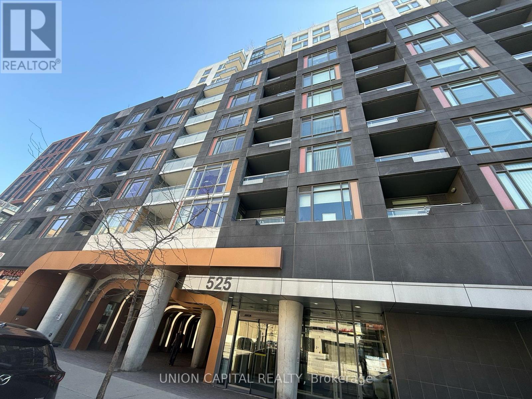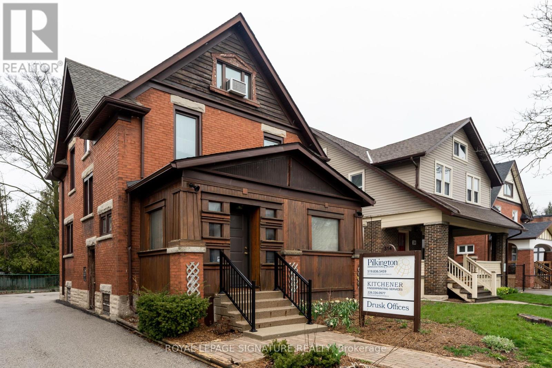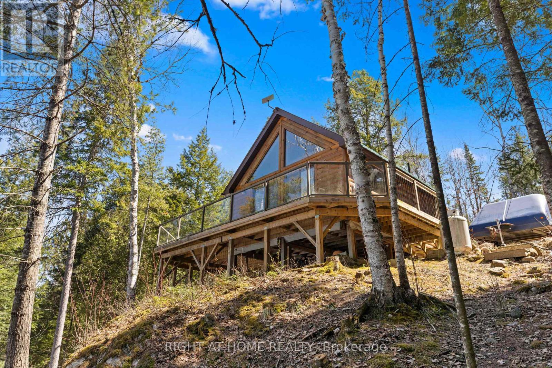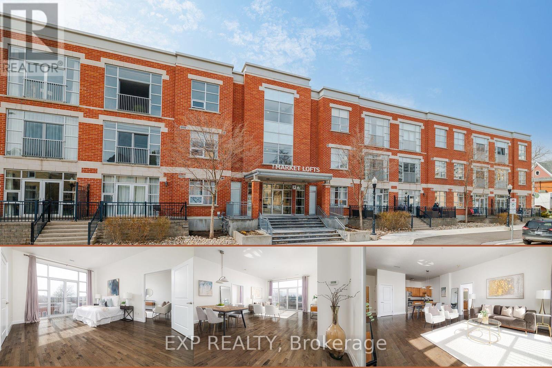69 Norman Street
Hamilton (Crown Point), Ontario
Welcome to 69 Norman Streeta beautifully maintained 2-bedroom, 1-bathroom home combining classic charm with modern comforts. This cozy gem features a bright, open-concept living space, a stylish kitchen with contemporary finishes, and a private backyard perfect for relaxing or entertaining.Prime Location! Situated in a vibrant, family-friendly neighborhood, this home is within walking distance to The Centre on Barton, offering easy access to a variety of shops, restaurants, and essential services. Enjoy nearby parks, schools, and excellent public transit options for added convenience. (id:50787)
Sutton Group - Summit Realty Inc.
6 Carrick Street
Stirling-Rawdon (Stirling Ward), Ontario
Welcome to 6 Carrick St! This recently built in 2020, Charming 2-Bedroom modern Bungalow for Sale in Stirling! Features: Adorable 2-bedroom + 1 layout perfect for families, couples, or first-time homebuyers. Bright and inviting living spaces with modern finishes. Partially finished basement with and extra bedroom ready for your personal touch, ideal for additional living space or a home office! Spacious backyard for summer gatherings, gardening, or relaxing evenings. Don't miss this fantastic opportunity to own a charming bungalow in a friendly community. Schedule a viewing today and make this beautiful house your new home! (id:50787)
Century 21 Wenda Allen Realty
69 Tradewind Drive
Oakville (1001 - Br Bronte), Ontario
Experience elevated lakeside living in the heart of Bronte, Oakville's most picturesque & vibrant waterfront community. Welcome to Schooner's Reach, an exclusive enclave of luxury townhomes just steps from the sparkling shores of Lake Ontario, the scenic Waterfront Trail, bustling Bronte Harbour, & charming Bronte Village, where you'll find choice restaurants, cafés, & trendy shops. This highly walkable lifestyle destination offers an unmatched blend of natural beauty & urban convenience, with easy access to highways & Bronte GO Station for commuters. Great backyard with view of green space & tennis courts. This exquisitely appointed townhome offers 3 spacious bedrooms, 3.5 spa-inspired bathrooms, top-floor skylight, California shutters, a rare attached double garage with inside entry, & an expansive private terrace ideal for entertaining or simply soaking in the serenity of Bronte. A masterfully executed main floor highlights wide-plank hardwood flooring, chic lighting, & a grand open-concept living & dining area with floor to ceiling windows anchored by a cozy gas fireplace & french doors walkout to the terrace. The dream kitchen is both functional & fashionable, featuring extensive custom cabinetry with built-ins, under-cabinet lighting, stone counters, an island with a breakfast bar, & premium stainless steel appliances. The second level reveals a private family lounge, a beautifully updated 4-piece bathroom, two bedrooms, & a convenient laundry room. Secluded on the top floor is the private primary retreat, complete with a walkout to a charming balcony & a luxurious 4-piece ensuite with a deep soaker tub & a glass-enclosed shower with body jets. Need a home office or gym? The finished lower level offers a versatile space perfect for working remotely, staying active, or simply unwinding. Recent improvements include a new washer & dryer (2024), a central vacuum (2022), the roof shingles replaced (2021). (id:50787)
Royal LePage Real Estate Services Ltd.
1309 - 30 Elm Drive W
Mississauga (Fairview), Ontario
Experience elevated living in this stunning newly built condo with unobstructed views and soaring ceilings that flood the space with natural light. The open-concept layout features stylish vinyl flooring throughout, creating a modern and cohesive feel. Located just a short walk from Celebration Square, Square One, restaurants, plazas, and more, convenience is right at your doorstep.The thoughtfully designed kitchen boasts stainless steel appliances, quartz countertops, ample prep space, and a versatile island that doubles as a breakfast bar. The sleek, modern bathroom offers contemporary finishes, while the in-suite laundry adds everyday convenience. Enjoy seamless connectivity with quick access to major highways including the 403 and QEW. With 24-hour security, you'll have peace of mind in a safe and secure environment. Amenities include Gym, party room, lavish lobby and billiards room. (id:50787)
Royal LePage Flower City Realty
84 Main Street
Timmins (Sp - Main Area), Ontario
Exceptional 6-plex investment opportunity at 84 Main Street, Timmins. Detached two-storey multi-residential building featuring six units. Perfectly situated at the intersection of Main and Shamrock, the property provides tenants with convenient access to local amenities, public services, and all the essentials of downtown living. Spanning approximately 5,628 square feet, this freestanding structure offers a blend of functionality and character, ensuing both tenant satisfaction and investor appeal. The building is designed with practical features that enhance its utility and ease of management. An enclosed rear porch provides access to the basement, while a wooden exterior staircase ensures easy entry to the second floor. The side gravel parking lot accommodates parking for all suites. Timmins is a community on the rise, fueled by a dynamic economic landscape and growing real estate market. Recent data highlights a surge in residential sales and increasing property values, a testament to the city's thriving development. Efforts to expand housing options and address supply challenges have positioned Timmins as an attractive destination for investors and residents alike. From a vibrant downtown core to the scenic beauty of Northern Ontario, the city combines opportunity with quality of life, making it an ideal place to invest. Excellent CAP RATE! *13% IRR* (id:50787)
Alloway Property Group Ltd.
2730 Lone Birch Trail N
Ramara, Ontario
**LAKE SIMCOE: Enchanting Waters of Lone Birch Trail**. Discover the Tranquil Charm of Lone Birch Trail, 50 Feet of Direct Waterfront on the Stunning Lake Simcoe Awaits You. This Exquisite Four-Season Home or Cottage Boasts three Inviting Bedrooms and a Beautifully Designed Open-Concept Living and Dining area, Perfectly Blending Cozy Rural Allure with the Breathtaking Beauty of Nature. Awaken your Senses with Serene Waterfront Views and be Captivated by the Magnificent Sunsets that Paint the Sky over the Shimmering Lake from your Expansive 12' x 20' Deck an Enchanting Setting for Unforgettable Evenings with Family and Friends. Ideally Situated Just 90 minutes from the Greater Toronto Area (GTA), this Serene Oasis Provides the Perfect Escape for Effortless Weekend Getaways. Enjoy the Abundance of Nearby Amenities, Including Picturesque Ramara Walking Trails, Lush Parks, Vibrant Marinas, Delightful Restaurants, and Convenient City Services, all Contributing to a Fulfilling and Convenient Lifestyle. Seize this Extraordinary Opportunity to Own your Piece of Paradise on the Idyllic Shores of Lake Simcoe! **EXTRAS:** Embrace the Season by Buying Now 2025 and Revel in the Joy of Spring and Summer at Lake Simcoe! Features Include a Durable Metal Roof, a Detached Garage, Two Expansive Decks, a Freshly Painted Interior (2024), and a Proud Feature in HAVEN Magazine. (id:50787)
Century 21 Lakeside Cove Realty Ltd.
287 Centennial Drive
Midland, Ontario
RE DEFINE YOUR DREAM HOME!!WELCOME TO MARCELLUS PLACE! Midland's newest custom estate development by BLUE JAY HOMES! (full tarion warranty company).This gorgeous custom built bungalow offers 3 large bedrooms with 2.5 bath. Primary has luxurious ensuite with heated floors and large walk in closet. Open concept living room leading to modern custom kitchen/dining. Basement has high 9 foot ceilings, partially finished with sep entrance through the garage. No neighbors behind backing onto forest walking trails. Conveniently located in Midland, these beautiful estate lots are tucked away into a secluded community subdivision giving you the privacy country living has to offer yet being just minutes from Midland & Penetanguishene. Not only is it minutes from the town centres, you'll be minutes from Georgian Bay, Beaches, Marinas, Golf Courses and Ski Resorts. ! Taxes not yet assessed. Property to be sodded when it is ready. Floor plan available upon request (id:50787)
Century 21 B.j. Roth Realty Ltd.
27 Blue Heron Drive
Georgina (Pefferlaw), Ontario
Great Seasonal Getaway at Charming Lake Simcoe. A 2 Bed room Bungalow, 1 and a half Bathroom, Fully renovated, Open Concept Living, Dining and kitchen. Large Back yard, perfect for outdoor activities. A newly custom build garden shed. Across from Lake Simcoe, Beach access membership, $60 per year. (id:50787)
Right At Home Realty
Lot 35 Snake Island Road
Georgina Islands (Snake Island), Ontario
Escape to tranquility and immerse yourself in the serene beauty of Snake Island, where this cottage awaits to be your peaceful waterfront retreat, on the calmer east side of the island. Just a breezy 50-minute journey from the bustling city of Toronto, this Lake Simcoe gem offers the perfect balance of seclusion and accessibility. Nestled on a generous lot, this spacious cottage boasts additional guest cabins and a boathouse with living quarters above, providing ample space for large families or multiple families to come together and create unforgettable memories. Imagine waking up to the gentle lapping of water against the shore and starting your day with a picturesque view from your private dock. Fully furnished, and bonus Yamaha jet boat and boat lft, as well a Kayak, canoe and paddle board. (id:50787)
Century 21 Heritage Group Ltd.
134 Dundas Way
Markham (Greensborough), Ontario
Welcome to the Stunning 4-Bed, 4-Bath Hard to find End-Unit Townhome (Feels Like a Semi!) with Abundant natural light. Built in 2017 on a premium corner lot with a spacious backyard. 9 foot Ceiling on second floor and nearly 2,000 sq ft (1991 sq ft) of beautifully upgraded living space with thousands spent on high-end finishes. Step into a custom-designed kitchen featuring upgraded granite countertops, extended cabinetry with pull-out pantry, and a built-in garbage disposal for added convenience. Enjoy elegant custom light fixtures throughout, upgraded hardwood flooring, oak staircase, and a ground-floor walk-out that can easily serve as a home office, bedroom, or in-law suite. Relax in your expansive backyard (triple the size of neighboring yards) fully fenced, decked and freshly paved extended interlock throughout the backyard ($12,000 in 2023), perfect for entertaining or family fun. Located just minutes from Mount Joy GO Station and within walking distance to schools, parks. Top-ranking Bur Oak Secondary School. A rare find that blends comfort, style, and unbeatable large backyard. (id:50787)
Homelife Landmark Realty Inc.
115 Misty Meadow Drive
Vaughan (East Woodbridge), Ontario
Welcome to 115 Misty Meadow Drive one of the larger 2-storey detached homes on this sought-after street, offering an impressive 2,786 sqft of living space as per MPAC (1,840 sqft above grade), nestled in the prestigious Ashley Grove community in the heart of East Woodbridge. This spacious and sun-filled family home features a functional open-concept layout with a bright main floor family room and a standout white gourmet kitchen complete with quartz countertops, modern backsplash, pot lights, and a cozy eat-in area perfect for everyday dining. The second level boasts 3 generously sized bedrooms, including a primary suite with a full ensuite, along with 2 full bathrooms and large windows throughout for natural light and ample closet space. The finished basement includes its own washroom, laundry, and rough-ins for a kitchen or wet baroffering excellent potential for extended family use or rental income. Tastefully upgraded throughout with hardwood flooring, crown moulding, wainscoting, elegant vanities, freshly painted main floor, and beautifully landscaped grounds that enhance curb appeal. Enjoy the convenience of direct garage access and being just minutes from TTC, highways, shopping, restaurants, movie theatres, business centres, and more. This is the perfect blend of space, style, and location truly a place to call home! (id:50787)
RE/MAX Gold Realty Inc.
20 Hollis Crescent N
East Gwillimbury (Holland Landing), Ontario
Welcome to this stunning home offering approximately 2,500 sq. ft. of living space in the prestigious Holland Landing community! Nestled on a premium 147' deep lot with a 52 frontage, this property is surrounded by mature trees, lush lawns, and open fields, providing a serene ravine-like view. Step inside to an updated kitchen with a walkout to the side yard and spacious living and dining areas featuring hardwood floors and crown molding. The primary suite boasts a 5-piece ensuite and a walk-in closet. The professionally finished walkout basement is a standout feature, offering a bright and spacious layout with 2 bedrooms, a basement office room with a large window, a beautiful kitchen, a 3-piece bath, and a separate laundry room. The private walkout entrance provides excellent flexibility for extended family or potential income opportunities. Enjoy easy access to top-rated schools, parks, shopping, GO Transit, and major highways. A must-see home in a fantastic neighborhood! Seller, Seller's Agent & Buyer's Agent Do Not Warrant Retrofit Status. (id:50787)
Central Home Realty Inc.
65 Thornway Avenue
Vaughan (Brownridge), Ontario
Luxury Freehold End unit 9' celling, Beautiful 3+1 bdrms, 2 fireplaces, fully renovated , with lower level family room (separate entrance ), finished basement in the heart of Thornhill Most desirable location,. Fully upgraded home with New flooring ,vanities, cabinets ,Open concept Living and Dining rooms. New hardwood floors. Cozy family room with a fireplace and kitchenette with walkout to the spacious backyard ,Large windows full of natural light. Elegant kosher Kitchen Breakfast area with large window .new hardwood staircase with iron pickets. Huge Primary bedroom with modern upgrades. All spacious bedrooms with a closet and a large window. 2 full baths on the 2nd floor. Finished basement w/open concept entertainment room and 2 pc bath. Laundry on the 2nd floor. Located within walking distance to top-rated schools, transit, Large Built in Wardrobe Closet. (id:50787)
Century 21 Heritage Group Ltd.
Sutton Group-Admiral Realty Inc.
34b Cynthia Crescent
Richmond Hill (Oak Ridges Lake Wilcox), Ontario
An exceptional opportunity to build your dream home on this generously sized lot in the heart of Oak Ridges. Approximately 93 ft frontage and 221 ft depth this premium, nearly rectangular lot backs directly onto the scenic Beaufort Trail offering privacy, tranquility, and direct access to nature. Surrounded by newly built luxury homes and mansions, the area is highly sought-after for its family-friendly charm and upscale appeal.The lot is approved for a stunning 5,300 sq ft home with a 3-car garage, though there's flexibility to build larger or smaller to suit your vision. Located within top-rated school zones, and just minutes from amenities, parks, and transit. This is truly one of the best lots available in Richmond Hill priced well below the last comparable sale. A rare chance to invest in a prime, prestigious neighborhood. (id:50787)
Gilbert Realty Inc.
322 Rosedale Drive
Whitby (Downtown Whitby), Ontario
Beautifully maintained 3-bedroom semi-detached raised bungalow in Whitby's sought-after community, perfectly move-in ready! Enjoy bright, open living spaces, a stylish updated kitchen, and a fully finished basement ideal for family gatherings or home office setup. A fenced backyard provides private outdoor enjoyment, and the driveway comfortably parks three vehicles. Steps to parks, schools, Whitby GO, shopping, and easy Hwy 401 access. (id:50787)
RE/MAX West Realty Inc.
3303 - 255 Village Green Square
Toronto (Agincourt South-Malvern West), Ontario
Luxury Condo built by Tridel. Don't miss this stunning 770 sq. ft and 9 ft high ceiling of corner unit with broad field of vision. Stainless Steel Appliances. Custom made kitchen cabinet. In the Heart of Scarborough! Steps away from shopping malls, groceries, and just minutes to Highways 401 & 404. Building amenities include 24hr concierge, gym, yoga studio, party room, game room, private dining room, and rooftop garden. One Parking & One Locker Included. (id:50787)
Hc Realty Group Inc.
896 Kennedy Road
Toronto (Ionview), Ontario
Rare opportunity to acquire a fabulous family friendly neighbourhood. This detached 5+ 2 bedroom, 5 Bathroom, Open Concept 9 feet ceilingmain foor,8 feet ceiling second floor home was built in 2005 Groung floor and up, on a spacious 50' x 143.5' lot is perfectly situated in awell established, quiet, family neighbourhood. Offering a unique layout, including a luxurious primary Grand parents Bedroom in the Main floor,complete with an ensuite 4 Pc bath. Completely refreshed with new paint with Newly Renovated Basement Washroom. This home boastsgenerous sized sun-filled living & dining spaces, eat-in kitchen, separate entrance to basement, 2 Car garage, wide private drive with 6 carparking spaces(Total of 8 Parking including garage) in Interlock Driveway & plenty of room at the rear deck to entertain your entire family andfriends! Stoves(Oct,2024), Washer(Oct,2024), Rangehood(Oct,2024), Furnace(2024), New Grass front and rear. The kitchen features a graniteisland, with solid Honey Maple cabinets, Gas Stove. The master suite boasts 2 walk-in closet and a 5-piece ensuite with a Jacuzzi tub. 2nd FlrWalk Out To Private Balcony. The basement with newly renovated 4pc washroom, New Vinal flooring and has a separate entrance for addedconvenience. Buyer/Buyers Agent to Verify All Measurements & Taxes. Sellers/Seller's Agent Do Not Warrant The Retrofit Status Of TheBasement. Enjoy easy access to the TTC, with a new subway line on Eglinton coming soon, and a quick 15-minute drive to Scarborough TownCentre, Highway 401, and the GO Train station. Surrounded by excellent schools, gorgeous parks, and countless shopping and dining options,this home offers the perfect blend of natural beauty, and ultimate convenience. (id:50787)
Homelife/champions Realty Inc.
824 Ironwood Court
Whitby (Williamsburg), Ontario
Rare "one-of-a-kind lot, court location.This raised 3-bedroom bungalow has many upgrades including new roof, soffits, fascia 2023, New R60 Attic 2024, Back Deck/railings 2023, Interior Solid Oak Treads and raisers with Iron pickets, solid Oak Railings 2025, Front Stone steps and walkways 2023, upgraded front entrance door with sidelights, all Built-In Appliances, Kitchen Island with Exhaust, Newly Finished Rec and Lower Level Bathroom 2025, Main Level has walk-out to New deck 2023 step-down to yard, Interior access to large double garage, pot lighting 2025. Non-smokers/No Pets home, close to Go Train, 407 and area schools. This home has the potential to create a separate above-grade lower-level in-law suite. Sellers have priced the property to move it! (id:50787)
Real Broker Ontario Ltd.
1708 - 7 Bishop Avenue
Toronto (Newtonbrook East), Ontario
Bright and spacious 1 bedroom unit, unobstructed view. Direct underground access to Finch station, TTC, excellent facilities with indoor pool, hot hub, squash, theatre, ping-pong, billiards, guest suites, party & meeting rooms, rooftop garden with bbq. Close to shops, schools, restaurant and entertainments. Include all utilities, locker. As per the condo rules max number of occupancy is 2 persons (married couple, not friends) or single person. No students. New floor in living/dining and new refrigerator. (id:50787)
RE/MAX West Realty Inc.
1 - 1220 Avenue Road
Toronto (Lawrence Park South), Ontario
Vacant and Ready For Move In! Bright and Spacious 2BR Main Level Unit In Coveted Lawrence Park. Perfect Layout With Hardwood Throughout. This Unit Has A Full Separate Kitchen. Large Open Concept Dining and Living Area Perfect for Entertaining! Ensuite Laundry and 1 Parking Spot Included. Water and Heat Included In The Rent! Additional Storage Space Is Also Provided In The Basement. Steps To Transit, Restaurants, Shopping, Parks & More. Surrounded By The Best Schools! (id:50787)
Sutton Group-Admiral Realty Inc.
1402 - 10 Muirhead Road
Toronto (Pleasant View), Ontario
Opportunity Knocks- Spacious 1 Bedroom Plus Den Condominium with Room to Personalize! This freshly painted 1 Bedroom Plus Den unit features a spacious and well-designed floor plan, offering a fantastic canvas for you to create your ideal living space. The versatile den is perfect for a home office, extra storage, or even a second bedroom, providing flexibility to suit your needs.The kitchen is outfitted with newer stainless steel appliances, and the entryway has been upgraded with stylish tiles. The bathroom has been beautifully renovated, setting the stage for you to add your own personal touches and transform this condo into a space that truly reflects your style and preferences.Nestled in a highly desirable location, this building offers excellent access to major highways, including the Don Valley Parkway, Highway 404, and Highway 401, ensuring easy commuting. Public transit is also conveniently close by, with Don Mills Subway Station just minutes away. In addition, you'll find Fairview Mall, grocery stores, shops, restaurants, and highly regarded English and French schools all within walking distance.Residents of this unit have full access to a wealth of exceptional amenities including a fully equipped fitness centre, an indoor pool with aquatic fitness classes, a recreation centre, and a tennis court. There's also a party room, wellness centre, underground car wash and a convenience store for everyday ease.The maintenance fee covers all utilities, including a Rogers Cable TV & Internet Package, offering you a truly stress-free living experience. The underground parking spot ensures you'll enjoy both security and convenience.With its prime location, access to top-tier amenities, and the opportunity to customize the space to your exact tastes, this unit offers fantastic value and an incredible chance to create your dream condo. Dont miss out book your showing today! (id:50787)
Royal LePage Your Community Realty
406 - 181 Sheppard Avenue E
Toronto (Willowdale East), Ontario
This beautifully designed corner unit has a large wrap around terrace. Boasting an efficient layout with no wasted space, this large 1 bedroom unit offers a bright and airy feel. Enjoy the serene outdoors on your covered balcony, perfect for year-round relaxation. Located in the coveted Sheppard & Yonge neighborhood, this boutique building is surrounded by a variety of attractions. Dine at trendy restaurants, shop at Yonge-Sheppard Centre or Bayview Village, and take in cultural experiences at the Toronto Centre for the Arts. For outdoor enthusiasts, nearby Earl Bales Park and Gwendolen Park provide a lush escape, while the Don Valley trails offer endless recreation. With excellent transit access and proximity to major highways, commuting is seamless. This boutique building stands out with its high-end finishes and exclusive ambiance. Inside the unit, thoughtful upgrades elevate the living experience, from modern fixture **EXTRAS** Parking included. High end stainless steel appliances, all light fixtures. High ceilings, hardwood floors, floor to ceiling windows. (id:50787)
The Condo Store Realty Inc.
707 - 219 Dundas Street E
Toronto (Church-Yonge Corridor), Ontario
Stunning 3 Bedroom, 2 Bath Suite with 2 parking and a locker, in a Prime Downtown Location by Menkes! Welcome to this brand new, never-lived-in unit with a highly functional layout, featuring 3 spacious bedrooms with 2 bathrooms and 846 sq ft of open-concept living space. Enjoy floor-to-ceiling windows with bright and breathtaking city views from the 7th-floor. Modern kitchen with brand new built-in stainless steel appliances, sleek cabinetry, and ample storage. Stylish laminate flooring throughout enhances the contemporary feel. Exceptional building amenities include a 24-hour concierge, gym, yoga/boxing studio, party/media rooms, outdoor terrace, and more. Designed to reflect the vibrant and social downtown lifestyle. Located steps to TTC, Eaton Centre, Dundas Square, and top institutions like Ryerson, UofT, OCAD, and George Brown. A perfect blend of comfort, convenience, and urban living! (id:50787)
Right At Home Realty
592 Moccasin Lake Road
Palmer Rapids, Ontario
Dreaming of the perfect escape? Discover this stunning 4-season retreat on pristine Moccasin Lake, just east of Bancroft! Built in 2017 on a private 1-acre lot and surrounded by untouched Crown Land across the lake, this custom log cottage offers breathtaking sunset views through floor-to-ceiling windows and a spacious entertainers deck - ideal for relaxing with family or hosting friends. With 2 bedrooms in the main cottage plus a heated bunkie, you'll have room for everyone. Enjoy true self-sufficiency with alternative power, a drilled well, septic, and propane heat. This is your chance to own a peaceful, private getaway where nature and comfort meet. Come by the OPEN HOUSE MAY 10/11, 12-3pm and see for yourself! (id:50787)
Right At Home Realty
451 The West Mall Unit# 1615
Toronto, Ontario
Calling All Investors And First-time Buyers-this Diamond In The Rough Is Your Chance To Get Into The Market With Incredible Value And Potential! Located On The Top Floor Of The Building, This 2-bedroom, 1-bath Penthouse Unit Offers Privacy With No Neighbors Above, And Stunning South-facing Views From The Open Balcony. Inside, You'll Find A Family-sized Kitchen, A Spacious Layout, And Endless Possibilities To Reimagine And Customize To Your Taste. Bonus Features Include A Large In-unit Storage Room, An Additional Locker, And All-inclusive Maintenance Fees-even Internet Is Covered! With Great Bones And A Prime Location, This Unit Is Ideal For Those Ready To Roll Up Their Sleeves And Add Serious Value. Located Close To Highways, Transit, Shopping, Schools, And Parks-this Is The Perfect Spot To Invest Or Make Your First Home Truly Yours. Don't Miss This Rare Top-floor Opportunity With Huge Upside! (id:50787)
Royal LePage Signature Realty
10 - 450 Westforest Trail
Kitchener, Ontario
Lovely move-in ready bungalow townhouse in the Highland West neighbouhood! With a total of 2,539 sq ft of finished living space, this townhouse condo has 2+1 bedrooms and 3 bathrooms. Enter through the front foyer and into the spacious living room/dining room with modern engineered hardwood flooring, vaulted ceiling and a gas fireplace. The white kitchen has ample cupboard space, granite countertops and an eat-in kitchen, a great spot for your morning cup of coffee! The stunning view from the kitchen and back deck overlooks a forested area, and offers the ultimate in a private oasis! Head past the main 4 piece bathroom and into the 2 bedrooms. The primary bedroom has a walk-in closet and a renovated 3 piece ensuite with walk-in shower. Downstairs you will find a large rec room with a door to the backyard. The basement also features an additional bedroom and 4 piece bathroom, perfect for a guest suite, den or hobby room. This unit has a single car garage, but with it's great location, there is easy walkable access to the stores at the Boardwalk, trails at The Hydrocut and commuting access to HWY 8/401. (id:50787)
Keller Williams Innovation Realty
204 - 1638 Bloor Street W
Toronto (High Park North), Ontario
Welcome to "The Address at High Park," a prestigious boutique condo in one of Toronto's most coveted Bloor West Village neighbourhoods. This stunning 1 Bed + Den suite offers an elegant lifestyle with modern touches and thoughtful design. With its southern exposure, natural light floods the unit throughout the day, creating a warm and inviting ambiance. The functional layout features a versatile den, perfect for a home office, guest room, or creative space as well as ample storage throughout. The sleek, modern kitchen is a chef's delight, boasting stone countertops, full size stainless steel appliances, and large stone- topped island with additional storage that seamlessly transitions into the open-concept living and dining area ideal for both everyday living and entertaining. The primary bedroom features a generous walk-in closet space and direct access to a private balcony, where you can unwind and take in the picturesque views of Bloor West. Residents of this boutique building enjoy an array of premium amenities, including a fitness center, a party room, a BBQ area, concierge service, bike storage, a theatre room, and more. Situated in an unbeatable location, you'll find yourself close to the trails of High Park, Junction and Roncesvalles. Enjoy a variety of restaurants, pubs, local cafes, bakeries, and farmers market all at your doorstep. Commuting is effortless with quick access to highways, steps to the Keele St subway station (Line 2), TTC, Bloor GO Station with UP Express that takes you to Downtown Toronto only in 7 mins! (id:50787)
Royal LePage Terrequity Realty
172 Martindale Crescent
Brampton (Brampton West), Ontario
*Wow*Fully Furnished Home for Rent!*Move-In Ready!*Welcome to your next home-sweet-home!*This beautifully maintained & fully furnished gem offers the perfect blend of comfort, convenience, and style... just unpack your suitcase & settle in!*Boasting 3 spacious bedrooms and 2 full bathrooms, this home features a thoughtfully designed layout with an inviting open concept living & dining area*Perfect for relaxing nights in and entertaining guests, you'll enjoy a cozy sofa, flat-screen TV, and elegant dining setup*The gorgeous kitchen comes fully equipped with modern stainless steel appliances, custom backsplash, pantry & breakfast bar that makes everyday meals and entertaining a breeze*Each bedroom is furnished with comfortable beds and ample storage space*The professionally finished basement expands your living space with a large recreation room, eat-in kitchen, a dedicated home office nook, 4 piece bathroom & laundry area*BONUS: High-speed internet included!*Enjoy outdoor living with an oversized deck and a private fenced backyard perfect for family BBQ's & total relaxation!*Convenient driveway parking fits 4 cars & plenty of garage storage space*Located on a quiet, family-friendly street close to parks, schools, shopping, hospital, public transit, Go Train & Downtown Brampton on Main Street, this home checks all the boxes for professionals, families, or anyone looking for a hassle-free rental experience!*Put This Beauty On Your Must-See List Today!*Homes Like This Don't Last Long!* (id:50787)
RE/MAX Hallmark Realty Ltd.
1102 - 385 Prince Of Wales Drive
Mississauga (City Centre), Ontario
**Stunning Corner Unit in a Prime Location!** Welcome to this **beautifully upgraded Daniels-built corner unit**, offering **811 sq. ft. of total space** (729 sq. ft. interior + 82 sq. ft. balcony). This bright and spacious **2-bedroom + media area** condo features ** fresh paint, and a modern open-concept layout with soaring 9-ft ceilings**. **Key Features:** **Spacious split-bedroom layout** with large windows and ample closet space **Modern kitchen & living area**, flooded with natural light and offering breathtaking views **1 Parking & 1 Storage Locker** included for added convenience **Premium Building Amenities:** - Theatre room, Steam room, Hot tub **Indoor pool** & **state-of-the-art gym** - **Media room, rooftop deck, and party room** - **24-hour concierge & security** **Unbeatable Location:** Minutes from **Square One Shopping Centre, Sheridan College, Celebration Square, City Hall, Central Library, YMCA, transit, restaurants, and 24-hour Rabba, Food Basics **. This well-maintained unit in a highly sought-after building is perfect for homeowners and investors alike! Don't miss this incredible opportunity. (id:50787)
Gam Realty Inc
308 Kingsleigh Court
Milton (1035 - Om Old Milton), Ontario
Welcome to 308 Kingsley Court a charming home perfect for downsizers and first-time buyers alike. This residence features 2+1 bedrooms and 2 bathrooms, making it perfect for small families, couples or individuals embarking on their homeownership journey. This home is completely carpet-free with modern flooring throughout. The heart of the home is the updated kitchen making it a perfect space for cooking and entertaining. One of the standout features of this property is the new garage which offers a versatile space for hobbies and activities. This heated garage ensures year-round comfort to personalize it according to your interests, making it a fantastic addition to the home. A side entrance adds convenience, and the backyard backs onto green space creating a serene environment perfect for enjoying nature or entertaining guests. The large deck is ideal for gatherings, BBQ, or relaxing in the sun. Additional features include a cold cellar, owned tankless water heater, water softener, new windows for energy efficiency and a ramp for accessibility. Large private lot in a highly desired quiet mature area of Old Milton. Short walk to downtown, shops, schools, restaurants, 401 and Transit/Go Station. (id:50787)
Ipro Realty Ltd.
14 - 120 Railroad Street
Brampton (Downtown Brampton), Ontario
Absolutely Fantastic Fully Renovated House located in the heart of Brampton-->> Very Close to the Go Station-->> This Gorgeous property offers Separate Living and Family Room upgraded with highend vynal Flooring and LED pot lights-->> Stunning Custom kitchen cabinets with elegant Countertop and matching Backsplash-->> 3 Good size bedrooms-->> Finished walkout basement leads to the fenced backyard-->> (id:50787)
RE/MAX Real Estate Centre Inc.
98 Nuffield Street
Brampton (Westgate), Ontario
Spacious Detached Home In Demanding Location!! Bright & Lots Of Natural Light. Formal Living, Dining & Family Rooms W/ Hardwood Floor On Main Level, 4 Large Bedrooms. Walking Distance To Trinity Commons, Minutes To 410. Rental Is For Main And 2nd Floors Only. Tenant Responsible For 70% Of Utilities. (id:50787)
RE/MAX Realty Services Inc.
17 - 492 Laclie Street
Orillia, Ontario
Worry free living! Beautiful Townhome at the sought-after Lakeridge Condo community, backing onto trees offering a private & tranquil setting In Orillia's north ward. Excellent Condominium Complex offers interior paved roads, plenty of visitor's parking and a parkette. Great location close to downtown Orillia, trails, lake, golf, shopping, schools, Hwy 11 & public transit! This unit features a covered entry to double front doors. Enjoy the light filled, spacious, primary bedroom with walk in closet and a large semi ensuite bathroom with separate soaker tub and shower. The updated south facing kitchen features quartz countertop, tile backsplash, maple cabinetry and pantry. The stainless-steel fridge, stove and dishwasher are only 5 years old! Walkout to the private patio from the kitchen. The open basement offers a finished room, (could be an extra bedroom or home office), a laundry area, a large storage closet and an open area. A new gas furnace was installed in 2019 and new central air in 2022. The condo fees take care of landscaping ground maintenance of the front and rear yard, snow removal, and the exterior maintenance, including windows & roof. All windows were replaced within past 5 years, and patio doors are scheduled to be replaced this year. The attached garage and stone walkway complete the worry-free living lifestyle. (id:50787)
Simcoe Hills Real Estate Inc.
31 Chayna Crescent
Vaughan (Patterson), Ontario
You've heard of the WOW factor now come experience it at 31 Chayna Cres in prestigious Patterson. With nearly $400K in upgrades, this one-of-a-kind home will impress you from start to finish. An interlocking stone driveway and glass-enclosed vestibule with heated floors set the tone for what's to come. Inside, you'll be greeted by soaring 12ft ceilings, pot lights throughout, and a dramatic 3-sided fireplace that anchors the open-concept living, dining, and family rooms. The upgraded chef's kitchen flows into a sun-filled breakfast area and then into a 200 sqft four-season sunroom with heated floors, dedicated HVAC, and app-controlled automatic blinds. From there, step out onto the maintenance-free composite deck and relax by the gas fire pit. Head back inside to see everything else this home has to offer! Before reaching the second floor, you'll find a cozy mid-level loft and the primary retreat which comes complete with a spa-like ensuite so spacious you could play baseball in it (but you won't -- Italian tiles and glass shower doors like these are too beautiful to risk!). Upstairs you'll find 3 large bedrooms, each with it's own walk-in closet. Now head down to the walkout basement - an entertainer's dream or ideal in-law suite, boasting a full kitchen, bedroom, bathroom, projector with screen, 8ft fireplace, and breakfast area with walkout to the serene backyard. Unwind in the 19ft Hydropool Swim Spa (hot tub + pool combo), relax by the outdoor fireplace, or detox in the Round Cube Outdoor Sauna. Spa music plays via built-in backyard speakers which are also connected to the in-ceiling speakers on the main floor and in the primary ensuite. Luxury, function, and fun all in one unforgettable package. Other notable features: Whole home electric clean air humidifier system, roof and A/C replaced in 2024, south facing backyard, quiet crescent, walking distance to shops, 2 GO stations, parks, Cortellucci Hospital, and top-rated French, Catholic, and Public schools! (id:50787)
Keller Williams Legacies Realty
225 - 755 Omega Drive
Pickering (Woodlands), Ontario
Welcome to Central District Towns, where luxury meets comfort in Pickerings sought-after Woodlands community. This pristine almost-new late 2024 built two-story 1,115 square foot 2- storey townhouse boasts a sophisticated brick and stucco exterior, offering an inviting ambiance from the moment you arrive. Features 2 bedrooms and 3 bathrooms, two private deck areas and secure underground parking. Functional open concept plan. Upgraded lighting on main and high end engineered flooring throughout. The spacious living and dining areas seamlessly blend, leading to a generous deckperfect to enjoy your favourite morning home brew! The upgraded white Hollywood kitchen is truly the heart of the home. Featuring an eat in extended layout, enlarged centre island with breakfast bar, white quartz countertops and backsplash, upgraded lighting, and a walk-in pantry. Large primary suite complete with a private balcony and a full four-piece ensuite. Conveniently located 2nd floor laundry room - no hauling hampers up and down the stairs! Just a few months old - balance of 7 year new home warranty in place! Surrounded by top-rated schools, shops, dining, parks, and places of worshipwith Tim Hortons next door and Pickering Town Centre, GO Station, 401, and Frenchmans Bay just minutes away. Families will appreciate the proximity to schools, including both public and esteemed private schools offering specialized programs . Commuters benefit from seamless access to Highway 401and the nearby Pickering GO Station placing Toronto's bustling downtown within easy reach. (id:50787)
Century 21 Innovative Realty Inc.
1008 - 525 Adelaide Street W
Toronto (Waterfront Communities), Ontario
Enjoy This Bright And Spacious Condo 1 Bed Living Built by Plaza At The King West Core. Masterful foorplan with no wasted space. Large balcony, Facing North with postcard views! Full Size S/S Fridge, Stove, B/I Dishwasher & Microwave, Full Size Washer & Dryer, Blinds. Great Condo Management, 4 Fast Elevators, Relaxation Lobby And Friendly 24Hr Concierge. Top Amenities: Outdoor Pool, Hot Tubs, Rooftop Patio, Bbq, Gym, Sauna, Theatre, Party Rms, Guest Suites. No Airbnb. Surrounded by World Class Restaurants, Steps to Grocery, Shopping Malls, Parks And Entertainment & Financial District. (id:50787)
Union Capital Realty
21 Snowshoe Mill Way
Toronto (St. Andrew-Windfields), Ontario
Discover a Breathtaking High-end Townhome Nestled in the Esteemed St. Andrews-Winfield Area of Toronto, Where Luxury Effortlessly Merges Urban Lifestyle Rarely Available, This Exceptional Residence Welcomes You Into an Open-concept Living Area, Drenched in Natural Light and Adorned With Exquisite Finishes and Premium Hardwood Flooring. The Spacious Living Room Flows Effortlessly Into the Modern Eat-in Kitchen, Creating an Inviting Atmosphere That is Perfect for Lively Gatherings and Cherished Moments With Family and Friends. **Culinary Enthusiasts Will Revel in the Well-appointed Kitchen, Which Features **Top-of-the-line Stainless Steel Appliances**, Alongside a Sun-Drenched Breakfast Nook That Overlooks a Tranquil Private Backyard An Ideal Setting for Savoring Morning Coffee or Casual Meals. Retreat to Four Generously Sized Bedrooms, Where Comfort and Tranquility Reign Supreme. The Primary Suite, With Its Expansive Windows, 3Pcs Ensuite Bathroom and A Walk-in Closet. **The Additional 3 Bedrms, Graced With Large Windows, Capture Enchanting Views of All Four Seasons, Providing a Peaceful Retreat for Family and Guests. Step Outside to Your Own Private Backyard Oasis, Perfect for Unwinding or Hosting Unforgettable Summer Barbecues. This Stunning Home Perfectly Balances Modern Updates With a Warm, Inviting Atmosphere, Making It a True Sanctuary. Conveniently Located Just South of the 401 and Mere Moments From the Yonge Street Subway Line. Within Minutes, You Can Access Top-rated Schools (Including York Mills Collegiate), Picturesque Ravines, Community Centers, Shopping Centers, Gourmet Restaurants, and Quick Links to Highway 401, Making It Perfect for Families or Professionals Seeking the Ultimate North York Location. What Are You Waiting for? Embrace the Lifestyle in One of Toronto's Most Desirable Neighborhoods, Where Urban Living Harmonizes With Tranquil Sophistication. Book Your Showing Today! (id:50787)
Forest Hill Real Estate Inc.
2407 - 181 Bedford Road
Toronto (Annex), Ontario
Rarely available Sun-Filled 2 Bedroom + Den corner unit with Parking and Locker in AYC Condos - a boutique condo located in the family-friendly Annex neighbourhood and just steps to Yorkville! This well-designed split bedroom floor plan is one of the best layouts in the building with 1036-sf of interior living along with two large balconies offering spectacular views of the city skyline and CN Tower. Enjoy an open concept living area with floor-to-ceiling wrap around windows that bring in lots of natural sunlight. Primary Bedroom features a 5-piece ensuite with a shower and soaking tub, an oversized walk-in-closet, and access to a private balcony with unobstructed south views. Second Bedroom features lots of windows and walk-out to a second balcony with clear south-east views. Spacious Den with a sliding door is versatile, making it ideal for a home office, a library, or children's play area. Very convenient location with everything you need just steps away. Minutes to 2 subway stations (St. George & Dupont), Ramsden Park and Tennis Courts, Cafes, Top-rated Restaurants, Yorkville Shopping and Dining, Whole Foods Market, Equinox, Beauty and Health Clinics, Art Galleries, LCBO, Shoppers Drug Mart, and more. Short 15-20 minute walk to Bloor Street, Manulife Centre, Eataly, Royal Ontario Museum, Philosopher's Walk, University of Toronto Campus and George Brown College. Easy access by transit or 30 min walk to Hospitals and the University Health Network. Excellent Value - Parking, Locker, and Rogers Ignite Internet included - Move in Immediately! (id:50787)
Prompton Real Estate Services Corp.
707 - 219 Dundas Street E
Toronto (Moss Park), Ontario
Stunning 3 Bedroom, 2 Bath Suite with 2 parking and a locker, in a Prime Downtown Location by Menkes! Welcome to this brand new, never-lived-in unit with a highly functional layout, featuring 3 spacious bedrooms with 2 bathrooms and 846 sq ft of open-concept living space. Enjoy floor-to-ceiling windows with bright and breathtaking city views from the 7th-floor. Modern kitchen with brand new built-in stainless steel appliances, sleek cabinetry, and ample storage. Stylish laminate flooring throughout enhances the contemporary feel. Exceptional building amenities include a 24-hour concierge, gym, yoga/boxing studio, party/media rooms, outdoor terrace, and more. Designed to reflect the vibrant and social downtown lifestyle. Located steps to TTC, Eaton Centre, Dundas Square, and top institutions like Ryerson, UofT, OCAD, and George Brown. A perfect blend of comfort, convenience, and urban living! (id:50787)
Right At Home Realty
165 Leinster Avenue N
Hamilton, Ontario
This charming detached home is located right in the heart of a vibrant and evolving neighbourhood. Whether you're a first-time buyer, growing family, or savvy investor, this one checks all the boxes! Inside, you’re welcomed by large living and dining rooms with gorgeous restored pocket doors —perfect space for entertaining or enjoy cozy nights in. The chef-style kitchen is built to impress, with an island and a walk-out to a raised deck overlooking your private and fully fenced backyard—ideal for quiet evenings or summer barbecues with family and friends. Upstairs offers 3 spacious bedrooms and a full 4 piece bath, while the finished basement adds incredible bonus space: a 4th bedroom, 4-piece bathroom with laundry area, walk-out entrance, and flexible room for a home office, gym, or playroom—whatever your lifestyle needs. Insulation was added in the attic for extra comfort and efficiency. Lead line was also replaced in 2020. A detached garage with hydro makes the perfect workshop or storage space. Plus, there's ample parking—a rare find in this location! Depending on what time of day, you can enjoy the sun on your front porch or the back deck! Roof at the front of the home was replaced in 2015 and the back of the home was done in 2023. Just steps to Tim Hortons Field, Gage Park, Bernie Morelli Centre, trendy Ottawa Street shops, cafés, restaurants, schools, and transit. Easy access to highways. This neighbourhood is buzzing with energy and growth, and this home puts you right in the centre of it all. This is more than a house—it’s an opportunity to live in a thriving community with everything at your fingertips. (id:50787)
Real Broker Ontario Ltd.
5749 Summer Street
Niagara Falls (215 - Hospital), Ontario
Legal Non-Conforming 4-Plex + In-Law Suite. Prime Investment Opportunity! Impressive rental income featuring 5 x 2-bedroom units, including a lower-level 2-bedroom in-law suite with separate entrance. Set on a large 60.14 x 160.75 ft lot, this turnkey building includes a detached double garage, concrete driveway, and parking for all units. 4 units recently renovated with over $240K in upgrades, plus a brand-new coin-operated laundry room (2024). Additional updates: breaker panels, windows/doors, basement waterproofing, roofs (2011), boiler (2012), and bathroom upgrades across several units. Gross annual income: $98,286! with very desirable CAP rate of approx 7.95%. Located steps from the hospital, transit, and amenities. Development potential on an oversized lot in a high-demand location! (id:50787)
Our Neighbourhood Realty Inc.
2nd Fl Off / 3rd Fl Loft - 314 Frederick Street
Kitchener, Ontario
Sun-Filled Private Office Space In Downtown Kitchener! 2nd Floor Office Space With Internet Included. Shared Kitchenette Access On Main Floor. Shared Washroom Access In Hallway. *Option Available For Loft For $750/Month As Well, In Addition To Office Or As A Stand-Alone Lease* (id:50787)
Royal LePage Signature Realty
Block 2 (Lots 43-48) - 48 Stoney Creek Road
Haldimand, Ontario
Welcome to YORK ESTATES! A Brand New Pristine & Exclusive Residential Luxury Estate Sized Lots Subdivision Community Featuring 65 Large Premium Lots ***Sold with Site Plan Approval * Fully Serviced Site with Internal Roads, Parks & Pond * Shovel Ready for Building ***New Luxury Executive Homes Nestled in Serene Nature & Country Living Enclave in Haldimand County Near Major Urban Centres, Community Amenities & Major Highways. Perfect Blend of Rural Charm & Modern Convenience ~Truly A Rare Find~ **Total Site Features Over 71 Acres & Offers a Variety of Great Sized Lots from 0.5 Acres to Almost 3 Acre Options. Premium Features on Many of the Lots from Large Pie Shapes, Park & Pond Settings, Private Non-Neighbouring Lots with Predominant Lot Sizes on the Site Averaging 1 Acre & Smaller Lots Still Boasting Min 98ft Frontages x 180ft Depths. **Entire Site will Be Sold Serviced by Developer/Seller with Hydro Cable & Natural Gas Utilities, Internal Paved Roads, Street Lights, Sidewalks, Parks, Ponds & Storms Sewers Completed. Designed for Estate Luxury Custom New Homes Buyer to Service Homes with Cistern & Septic Systems. Various Purchase Options Available from Single Lot Sales, Block of Allocated Lots & Seller Willing to Consider & Work with Buyer on Various Purchase Options & Structure. ***This Listing BLOCK OPTION 2 OFFERS: 6 Premium Lots (Lots 43-48), 8.70 Acres, with 3 Massive Pie Shape Lots at 1.74 Ac, 2.92 Ac, & 2.01 Ac + 3 Large Lots Approx 100ft+ x 230ft+ Dp Backing onto Pond & No Rear Neighbour on All Lots Fronting onto Internal Road.*** Great Opportunity for Small to Large Builders!! or Build Your Own Custom Home Amongst Other Estates in this Exclusive New Community in a Prime Location. Minutes to Caledonia, Binbrook, Hamilton & Stoney Creek, Quick Access to Major Highways 403, QEW, Hwy 6. Enjoy Various Local Shops, Golf Courses, Trails, the Grand River, Rec Centres, Schools, Major Shops Nearby, Dining & More While Embracing the Natural Beauty of the Region. (id:50787)
Sam Mcdadi Real Estate Inc.
592 Moccasin Lake Road
Lyndoch And Raglan, Ontario
Dreaming of the perfect escape? Discover this stunning 4-season retreat on pristine Moccasin Lake, just east of Bancroft! Built in 2017 on a private 1-acre lot and surrounded by untouched Crown Land across the lake, this custom log cottage offers breathtaking sunset views through floor-to-ceiling windows and a spacious entertainers deck - ideal for relaxing with family or hosting friends. With 2 bedrooms in the main cottage plus a heated bunkie, you'll have room for everyone. Enjoy true self-sufficiency with alternative power, a drilled well, septic, and propane heat. This is your chance to own a peaceful, private getaway where nature and comfort meet. Come by the OPEN HOUSE MAY 10/11, 12-3pm and see for yourself! (id:50787)
Right At Home Realty
54 Carters Landing Road
Seguin, Ontario
Lakeside Living with Sunset Views Custom-Built Raised Bungalow on Otter Lake Welcome to your year-round escape on the crystal-clear, spring-fed waters of Otter Lake, nestled in the heart of Parry Sound's cottage country. This custom-built raised bungalow offers southwest-facing panoramic views, filling the home with natural light from sunrise to golden sunset. With 2+1 spacious bedrooms and two full 3-piece bathrooms, this home is thoughtfully designed for comfort and functionality. The main floor boasts a bright, open-concept layout, complete with a main floor laundry and a sunroom where you can take in uninterrupted lake views. Downstairs, the finished lower level offers a full second kitchen, cozy recreation room with fireplace, a 3rd bedroom, and two walkouts, making it ideal for guests, extended family, or an in-law suite setup. The basement suite can also be an income-generating asseta wise investment with rental potential. Outside, enjoy a shared private beach and dedicated boat slip, perfect for launching into endless days of boating, fishing, and swimming. Whether relaxing on the shore or exploring the water, this home delivers an exceptional lakeside lifestyle. Crafted for both leisure and practicality, the home features a full-home generator for year-round peace of mind and is geothermal-ready, offering future energy efficiency options. Step outside and explore Otter Lakes 6.5 km x 7.25 km of pristine shoreline. Paddle hidden inlets, dock at the full-service marina, or dine waterside at Tapatoo Resorta local gem known for events, great restaurants, and warm hospitality. This vibrant, close-knit community is ideal for those seeking both serenity and connection. Located just 15 minutes from the Town of Parry Sound, youll enjoy the convenience of big box stores, a regional hospital, restaurants, and quick access to Georgian Bay, all while coming home to peaceful lakefront living. Your lakeside dream is waiting. Home Association fee of $350 for 2024. (id:50787)
Coldwell Banker The Real Estate Centre
189 Pratt Drive
Loyalist (54 - Amherstview), Ontario
Welcome to 189 Pratt Drive in Amherstview's sought-after Lakeside Ponds community. Built by Brookland Fine Homes, this modern townhome blends style and function in a growing neighbourhood. The exterior has a clean mix of stone, brick, and designer siding, giving it great curb appeal. Inside, you'll find a bright, open layout with 9-foot ceilings on the main floor, a handy powder room, and direct access to the attached garage. The kitchen flows nicely into the dining area and living room, with large windows and a patio door bringing in lots of natural light. Step out back to a fully fenced yard with an oversized deck perfect for summer get-togethers and minimal yard work to worry about. Upstairs, there are three bedrooms, including a primary with a walk-in closet and private ensuite. The finished basement offers even more living space with a finished rec room, laundry, and storage. Whether you're looking for a move-in ready home or a smart rental investment, this one checks a lot of boxes. (id:50787)
One Percent Realty Ltd.
305 - 165 Duke Street E
Kitchener, Ontario
Welcome to 165 Duke Street Unit 305 -- Where Urban Living Meets Comfort and Style! Step into this rarely offered top-floor, south-facing condo in the heart of Kitchener's vibrant Market District! This spacious 2-bedroom plus den unit boasts 10-foot ceilings, rich hardwood flooring, and ceramic tile throughout, creating a modern yet warm atmosphere. The open-concept layout features a generously sized living and dining area, flooded with natural light from two Juliette balconies. The modern kitchen is ideal for both everyday living and entertaining, with granite countertops, stainless steel appliances, a separate pantry, and ample prep space. The den offers a quiet, dedicated space -- perfect for your home office or reading nook. Enjoy the convenience of in-suite laundry with additional storage space, as well as a separate owned locker and underground parking. The building offers desirable amenities including a party room and a beautifully landscaped private courtyard and outdoor terrace -- ideal for relaxing or entertaining. Located steps from the Library, KW Art Gallery, Kitchener Market, School of Pharmacy, Tech Hub, and the upcoming LRT line, this unit places you in one of the most desirable, walkable neighborhoods in the city. Surrounded by incredible restaurants, cafes, and culture, this home combines the freedom of condominium life with the enjoyment of urban outdoor living. Don't miss this rare opportunity to live in one of Kitchener's most sought-after addresses! (id:50787)
Exp Realty
109 - 2121 Roche Court
Mississauga (Sheridan), Ontario
A spacious condo with 3 bedrooms, 2 bathrooms Master Bedroom: Conveniently located on the main floor, featuring a 2-piece bath and walk-in closet Kitchen: Upgraded with stainless steel appliances, Laundry: In-unit for added convenience Floors: No carpet throughout the unit , all include in lease Covers water, hydro, gas, heating, common elements, parking, and locker. Location: Close to great amenities, including Sheridan Mall, Nearby schools, Easy access to Clarkson GO Station and public transit This condo offers comfort and convenience with its modern upgrades and prime location. No pets, no smoke. (id:50787)
Royal LePage Signature Realty

