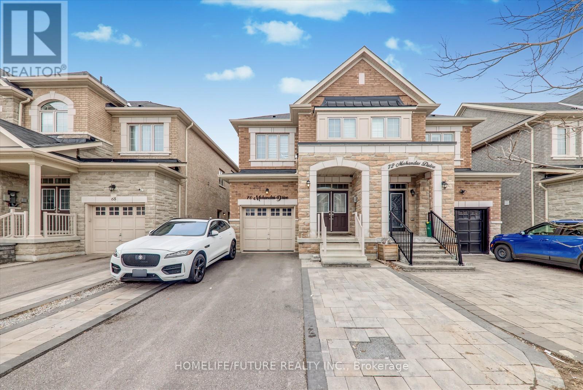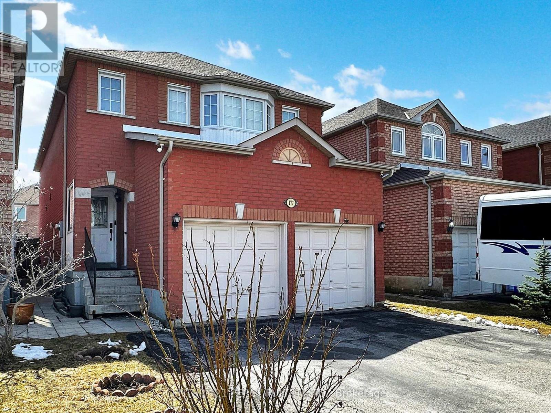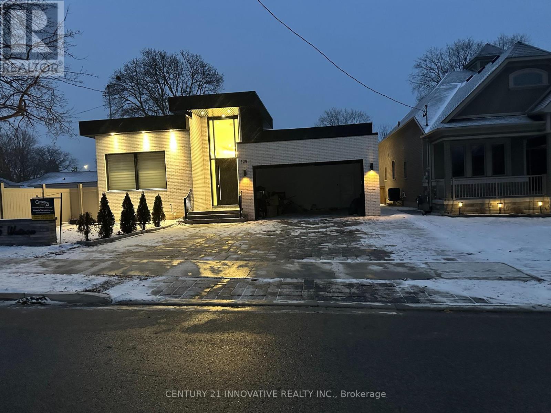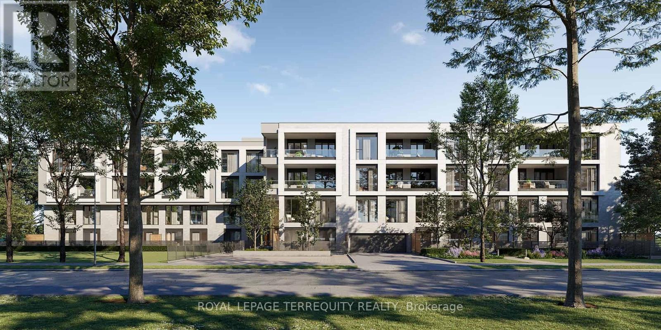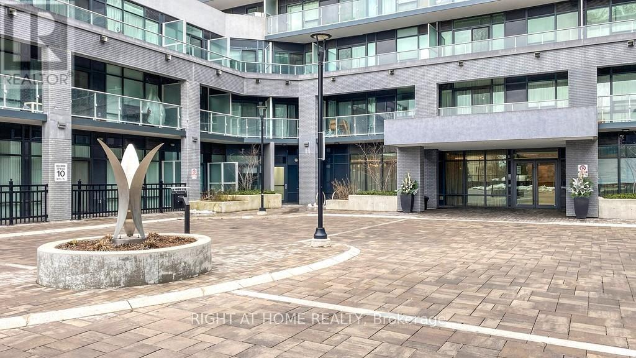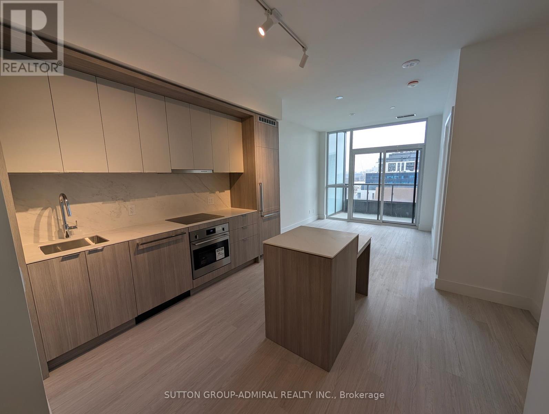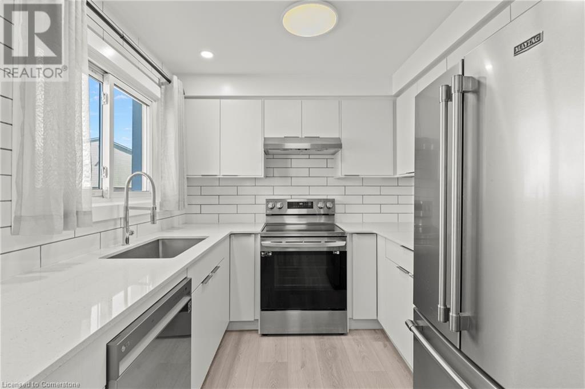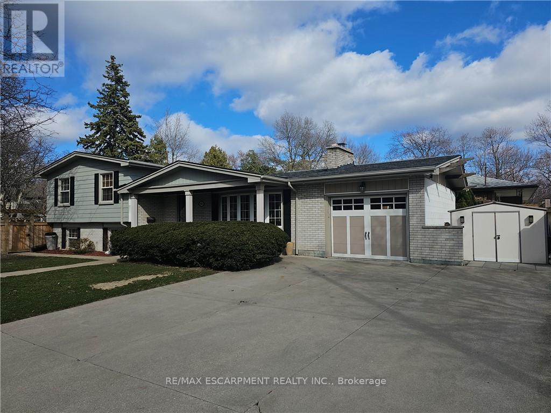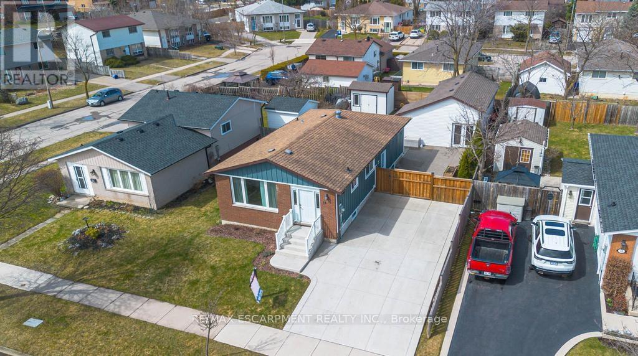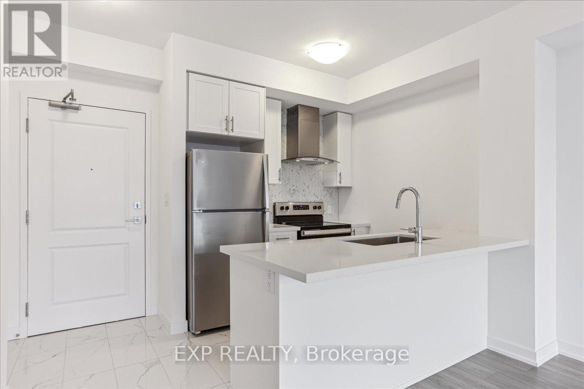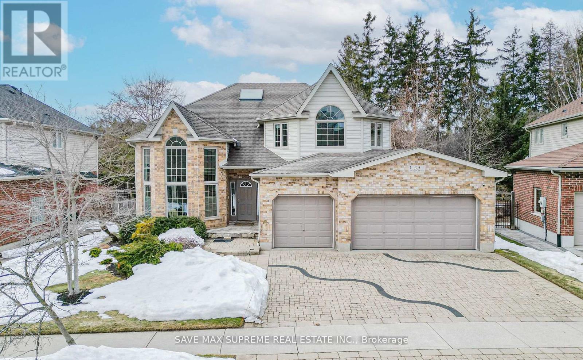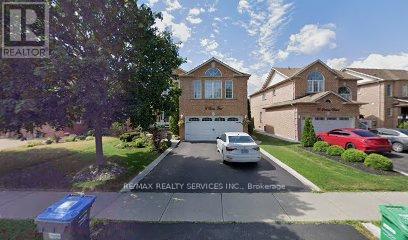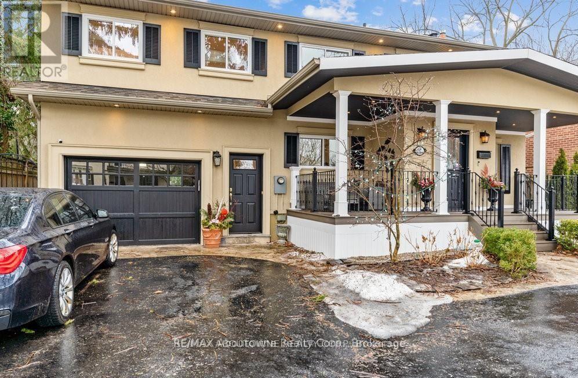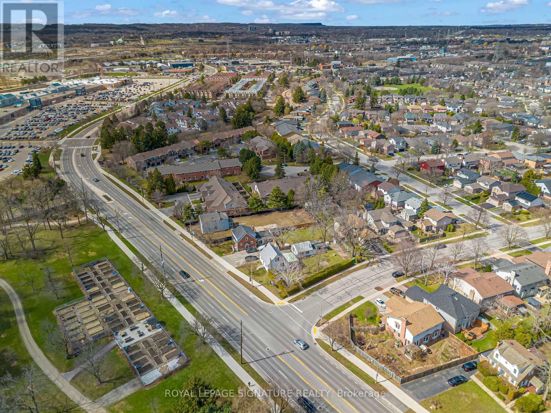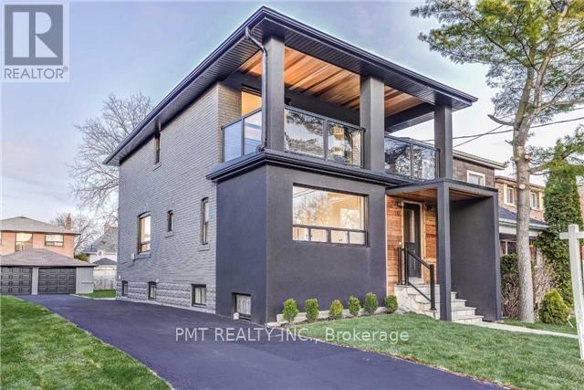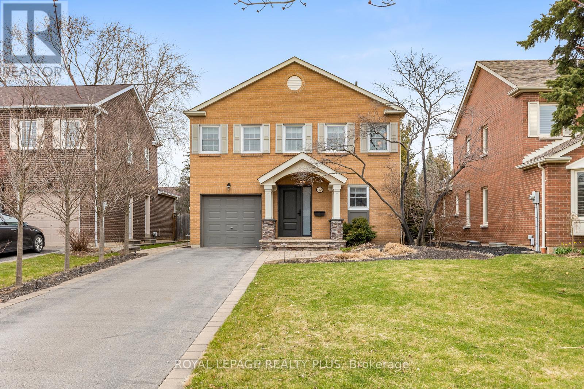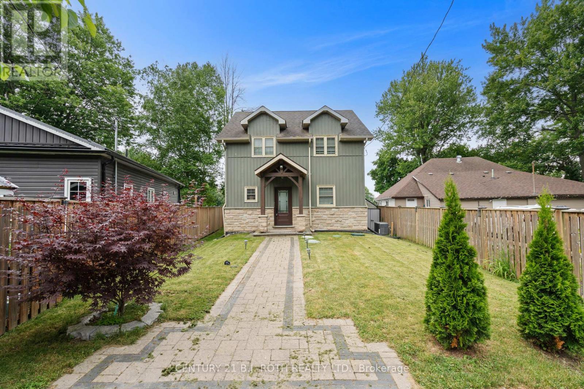70 Mohandas Drive
Markham (Cedarwood), Ontario
Spacious 2-Storey Semi Detach Home In Desirable Cedar-Wood York Community. Well Designed Layout, 4 Bedrooms Upstairs And 2 Additional Bedrooms & Dent In The Finished Basement With A Double-Door Entry, No Sidewalk, And A Finished Basement Offering Rental Income Potential Of Approximately $2000 Per Month. Oak Staircase W/Iron Picket. 9 Ceiling On Main Floor, Hardwood Floors Throughout The House, Modern Kitchen W/Ss Appliances, Quartz Counter & Backsplash, Three Full Bath On 2nd Floor, Double Door Entrance & Separate Entrance For Basement... Beautiful Upgraded And Well Maintained. Close To Ttc, Yrt, Costco, Home Depot, Grocery, Banks, Schools, & Many Other Businesses. (id:50787)
Homelife/future Realty Inc.
330 Neal Drive
Richmond Hill (Crosby), Ontario
Charming & Spacious 3+1 Bedroom Semi-Detached Home in a Sought-After Neighborhood! Nestled in a prime location, this well-maintained 3+1bedroom semi-detached home boasts a functional, family-friendly layout with beautiful hardwood floors throughout the main level, adding warmth and elegance. Finished Basement including a kitchen and with a Separate Entrance. Highly-ranked Bayview Secondary School (IB Program), Perfect for extended family or potential rental income. Extra-Wide 50-Foot Frontage Enhancing curb appeal and providing a more open, airy feel Oversized Private Driveway Accommodates multiple vehicles with ease Unbeatable Location Steps from shopping, parks, and transit, and just minutes to the highly-ranked Bayview Secondary School (IB Program) (id:50787)
Jdl Realty Inc.
177 Sophia Road
Markham (Middlefield), Ontario
Welcome to 177 Sophia Rd - where comfort meets convenience in the heart of Markham's sought-after Middlefield neighbourhood. This beautifully upgraded 2-storey home features 4 spacious bedrooms and a finished 2-bedroom basement with a separate entrance ideal for extended family or guests. Enjoy the rare benefit of no sidewalk and parking for up to 6 vehicles. Bright, functional layout perfect for growing families, just steps from top-rated schools, YRT transit, community centres, parks, and more. Quick access to Hwy 407/401, Pacific Mall, Costco, Walmart, and dining options makes everyday living a breeze. (id:50787)
Century 21 Percy Fulton Ltd.
539 Bert Budd Avenue
Newmarket (Gorham-College Manor), Ontario
Renovated And Move In Ready! 9' Ceiling And Open Concept on Ground Floor. Long drive way & no sidewalk can fit up to 6 cars. Potlights, Eng. Wood Flooring And California Shutters Throughout Gr & 2nd Floors. Walk To Park And Schools. Situated On Quiet Street. Close To Fairy Lake, Magna Centre, & Other Amenities! Fully Renovated. Includes: (2) Kitchen Pendant Lights, (1) Fridge,(1) Stove, & (1) Hood Fan. (id:50787)
Homelife Broadway Realty Inc.
125 Watson Street E
Whitby (Port Whitby), Ontario
Discover modern elegance in this stunning bungalow, less than three years old, ideally located just a short walk from the Whitby waterfront and adjacent to a vibrant playground. Boasting 3,400 square feet, this architectural gem features an open-concept design with 12-foot ceilings throughout the main floor and a magnificent 16-foot entrance foyer. The designer kitchen is equipped with stainless steel appliances and seamlessly integrates with expansive living areas, perfect for both entertaining and everyday family life. The main floor offers three spacious bedrooms, each with a full bathroom, ensuring comfort and privacy. Abundant natural light floods in through large windows, enhancing the contemporary finishes. The versatile basement, accessible through side and rear entrances, is ready to host two separate in-law suites, ideal for extended family or potential for rental income. The seller cannot guarantee the retrofit of the basement apartment. It Conveniently close to the 401 ramp and the GO Train, this home offers easy access for commuters. Situated in one of Whitby's most desirable neighbourhoods, this modern bungalow is more than just a home; its a lifestyle opportunity waiting to be embraced. (id:50787)
Century 21 Innovative Realty Inc.
1804 - 20 Meadowglen Place
Toronto (Woburn), Ontario
Welcome to Meadowglen Place, a delightful 2 bed, 2 bathroom residence with an additional den and the convenience of a dedicated parking spot. The Primary bedroom boasts an ensuite bathroom with an adjacent balcony. This condo has over 900 sqft of livable space. Nestled in a prime location, this Condo offers a perfect blend of comfort, style, and functionality. The amenities include Gym/Exercise Room, Rooftop Deck, Party room and so much more. (id:50787)
RE/MAX Ace Realty Inc.
50 Church Street S
Ajax (Central West), Ontario
Prime location in Church St Market place. Great opportunity to grow your business, surrounded by an eclectic roster of successful tenants. Flexible and functional layout that can accommodate multiple office/retail needs. Plaza is strategically located between Pickering and Ajax. Just minutes north of the 401 and south of Kingston Rd. Plenty of parking. Excellent signage. (id:50787)
Harvey Kalles Real Estate Ltd.
1502 - 28 Olive Avenue
Toronto (Willowdale East), Ontario
This beautifully maintained 2-bedroom Southeast corner unit offers approximately 800 sq ft of bright and functional living space. Enjoy unobstructed east-facing views and an eat-in kitchen ideal for everyday comfort and entertaining. The unit features laminate flooring, updated LED lighting in the hallways, and has been freshly painted for a move-in-ready feel. Located just steps from the subway, shopping, dining, and other essential amenities, this well-managed building includes 24-hour security for your peace of mind. (id:50787)
Warwick Realty Group Inc.
308 - 200 Keewatin Avenue
Toronto (Mount Pleasant East), Ontario
Indulge in unparalleled luxury living at The Residences On Keewatin Park. Catering to the discerning buyer, this exclusive enclave of 36 estate-like suites offers a haven for those valuing privacy and exclusivity, nestled in the heart of one of the city's most established & coveted neighbourhoods. Perfect for those seeking a downsized design or extravagant pied-a-terre. Suite 308 won't disappoint, a true masterpiece boasting 1653 sqf. with 3 spacious bedrooms, 1 den/office/gym, 2 spa-like baths, & 2 tandem parking spots. Exquisite Scavolini chefs kitchen with Miele appliances, exquisite quartz waterfall island with ample storage, quartz countertop and overhang, & quartz backsplash. The expansive living and dining area is framed by floor-to-ceiling sliding doors and windows, opening onto a spacious covered terrace - perfect for al fresco dining on warm summer evenings. The luxurious primary suite boasts a generous walk-in closet and an opulent ensuite bath with double sinks, a freestanding tub, and an oversized glass-enclosed shower. At the Keewatin, residents enjoy the highest standards in luxury living, comfort, and privacy where nothing is left to chance. There is truly nothing like it in the entire city. Conveniently located just a short walk to Sherwood park, as well as the shops, dining, and transit options of Mt. Pleasant and Yonge street. With its distinctly contemporary exterior, the Keewatin is an architectural standout in the area. (id:50787)
Royal LePage Terrequity Realty
B-67 - 621 Sheppard Avenue E
Toronto (Bayview Village), Ontario
One Parking for Sale at VIDA Condos - Buyers must owned a unit in the building. (id:50787)
Right At Home Realty
301 - 200 Keewatin Avenue
Toronto (Mount Pleasant East), Ontario
Indulge in unparalleled luxury living at The Residences on Keewatin Park - an exclusive enclave of 36 estate-like suites designed for the discerning buyer. Nestled in one of Toronto's most coveted neighbourhoods, The Keewatin offers privacy, elegance, and refined living, ideal for those seeking a sophisticated downsize or an extravagant pied-à-terre. Suite 301 offers 979 sq. ft. of thoughtfully designed space with a well-laid-out floor plan that feels like a private residence. Featuring a luxurious Scavolini kitchen with an oversized island, quartz countertops and backsplash, and abundant storage, this suite is meticulously crafted to suit your lifestyle. Enjoy a spacious primary bedroom with a walk-in closet and a spa-like ensuite, plus a large den and second full bath. Step onto your private terrace for al fresco dining on warm summer evenings. At The Keewatin, nothing is left to chance. Residents enjoy the utmost in comfort, design, and discretion truly a rare offering in the city. Just a short walk to Sherwood Park, Yonge Street, Mt. Pleasant, fine dining, and transit. Architecturally distinct, The Keewatin is a true gem in the area. (id:50787)
Royal LePage Terrequity Realty
97 Bocastle Avenue
Toronto (Lawrence Park North), Ontario
Rare opportunity to own a home with 35.75 x 120 lot in the heart of Teddington Park. This thoughtfully designed property offers modern comfort, smart upgrades, and outstanding location in one of Toronto's most desirable neighbourhoods. The main floor features a chefs kitchen with granite counters, stainless steel appliances, recessed lighting, and a powder rm, seamlessly flowing into the open-concept living and dining areas. Walk out to the back deck, perfect for entertaining. An engineered floating staircase leads to the second flr, the primary bedrm boasts a 3pc ensuite & walk-in closet. Two additional spacious bedrms incl one w private balcony. A 4pc bathrm with tub & shower completes the upper level. The finished lower level includes a rec room, bar area, stone fireplace, & games rm, along with a spa-like 4pc bathroom featuring a large walk-in shower & heated towel rack. Comfort is enhanced year-round w central air & $7,000 Split AC system, installed as a dedicated second AC for the top floor, keeping the entire home cool & comfortable during Toronto's hottest summer months. Enjoy a private walk-out deck on the top floor, a beautiful enclosed front garden, and a secure, gated courtyard perfect for enjoying your morning coffee. The secluded backyard features large deck, putting green, & sprinkler system. 5 total parking spots, including a private drive and attached garage. Located on the east side of Yonge St, the quieter side, with limited through traffic thanks to the adjacent ravine this home offers rare tranquility just steps from it all.You're two blocks from Loblaws, an 8-minute walk to Lawrence subway for easy downtown commutes, and close to fine dining, boutique shops, and Rosedale Golf Club. Within the Bedford Park and Lawrence Park school districts, and close to top private schools including Toronto French School (TFS), Crescent School, and York Universitys Glendon Campus. Just a 2-minute drive to Hwy 401. (id:50787)
Mccann Realty Group Ltd.
115 Humewood Drive
Toronto (Humewood-Cedarvale), Ontario
WHEN IT'S GOOD YOU KNOW IT! Sitting proudly in the heart of coveted Humewood-Cedervale, this 3 +1 -bdrm home brims with possibility. With solid bones and timeless character, it's an opportunity to plant roots in one of Toronto's most storied enclaves. You'll love to relax in the ample backyard with a mature garden. Watch your children walk to Humewood Community School. And for the active kids, more than a few nearby sports facilities to enjoy. Families will love Saturday mornings at the Wychwood Barns Market while couples will not miss the opportunity to relax at one of the many popular eateries such as the Rushton, The Company We Keep, Ferro, Aviv, Romi's. It's a happening hood! (id:50787)
Royal LePage Terrequity Realty
717 - 6 Greenbriar Road
Toronto (Bayview Village), Ontario
BRAND NEW LUXURY 1-BED + 1 PARKING + 1 LOCKER AND BALCONY, UNMATCHED LOCATION, UNSTOPPABLE VALUE! Built by Canderel, brand-new, never-lived-in. Discover the perfect 1-Bedroom suite in the heart of the highly desirable Bayview Village Neighborhood! Your future home features an extremely functional layout with east facing views, complemented by a large balcony for outside enjoyment. Additional highlights include a kitchen island and laminate flooring throughout. The building features exceptional amenities including a concierge, gym, rooftop terrace with BBQs, and a pet spa. Conveniently Situated Steps Away From Parks, Bayview Village Mall, Grocery, Banks, LCBO, Restaurants, TTC & Subway. Close Proximity to North York General Hospital + Easy Highway Access. (id:50787)
Sutton Group-Admiral Realty Inc.
908 Bishop Place
Hamilton, Ontario
THE CROWN JEWEL OF ANCASTER HEIGHTS. Luxury, Elegance, & Pure Craftsmanship meet in this extraordinary, 2020 Custom-Built Mansion in one of Ancaster's most prestigious neighbourhoods, Ancaster Heights. 6,128 Sq/ft above-ground & 3,100 Sq/ft of unfinished basement potential w/ separate entrance, this home offers endless possibilities for living, entertaining, & investing in your future. From the moment you walk in, your life changes. Soaring 25+ ft Barrel Ceiling Foyer w/ 12-foot ceilings, meticulously crafted mouldings, coffered ceilings, a sauna & spa, Bluetooth speakers throughout, and an 1,100lb motorized chandelier create an unparalleled sense of grandeur. Every inch of Bishop Place is designed with intention. Solid 8” tongue-and-groove plank flooring and a Custom oak-clad staircase that makes you feel like royalty? Absolutely. Indian Marble, Quartz, Limestone, Walnut, and Oak all work in perfect harmony to create a sophisticated, yet comfortable, home. But it’s not just about style; it’s about peace of mind. With over $150k invested in a top-of-the-line security system, including cameras, shatterproof windows, & motorized exterior blinds, this home is as secure as it is stunning. Dual furnaces & Air Conditioners with full spray foam insulation make it equally as efficient. 3 bedrooms upstairs, another potential on the main floor, plus a 2nd-floor library that could be an apartment, guest suite, or private study. With 5 full bathrooms (a basement rough-in) and a powder, you’re set for family, guests, or a live-in nanny. Outside, a 900 Sq/ft of balcony, plus another 900 Sq/ft of covered patio space below. Host unforgettable dinners, Soak in the hot tub, and Gaze into the Forest. Eyebrow Windows and a Mansard roof are the architectural wow factor you’ve been dreaming of. From solid core doors to automatic closet lighting, every detail is perfect. Luxury living, smart investment, and total peace of mind—this is what you’ve been waiting for. Welcome Home (id:50787)
Exp Realty Of Canada Inc
181 Bedford Road Unit# 206
Toronto, Ontario
Live in luxury in the world-renowned Yorkville/Annex area! This 2 Bed + Den suite at AYC Condos features premium finishes, including upgraded flooring, 9' smooth ceilings, and sleek built-in appliances. The spacious den is perfect as a home office or guest room flexibility to suit your lifestyle. Enjoy a fantastic layout and resort-style amenities, including an executive lounge, rooftop party room & terrace with a chefs kitchen, 24/7 concierge, guest suites, fully equipped fitness centre, games area/bar, and more. Located just steps from boutique shopping, top-rated restaurants, TTC, Bloor Street, U of T, and Rosedale this is urban living at its finest. (id:50787)
Elite Realty Group Inc
135 Driftwood Village Drive
Kawartha Lakes (Coboconk), Ontario
Welcome to Your Own Private Point on Balsam Lake, Featuring Two Fully Renovated Luxury Cottages! Presenting a rare chance to own One of Few Private Points on Balsam Lake with 370 feet of premium waterfront on all sides and two renovated four-season cottages! Own a one-of-a-kind retreat situated in the heart of the Trent Severn Waterway, where you can enjoy breathtaking north, west, and south waterfront views, ensuring every sunrise and sunset is yours to cherish.This prime opportunity offers all-day sun and panoramic lake views with various outdoor areas to choose from. The peaceful oasis will remain private, nestled across from protected lands. The clear waters are ideal for swimming, boating, and summer gatherings, while winter brings opportunities for winter sports and cozy retreats by the fireplace. Each cottage has been fully renovated since 2018 with custom kitchens, bathrooms, and luxury finishes throughout. The main cottage features an expansive 4-bedroom, 2-bathroom open-concept space with a new wrap-around deck, a concrete pad and fireplace with steps to the water, and a private dock. The guest cottage, offering 3 bedrooms and 1 bathroom, sits on the edge of the point, walking out to a spacious concrete deck overlooking the water and a new secondary dock. Upgrades include brand-new standing-seam roofs (2024), siding, and a Generac generator. The property includes two convenient laundry facilities and an existing wet-slip boathouse that can be renovated to your imagination.Enjoy convenient access from Hwy 35, just minutes from Coboconk and Fenelon Falls, and only two hours from Toronto. Operated as a successful Airbnb for over five years, this property is a proven income generator with financial records available upon request and a robust book of business included in the sale. Vendor financing (VTB) is available. Dont miss this exceptional opportunity to own a piece of luxury on Balsam Lake! (id:50787)
Keller Williams Signature Realty
135 Driftwood Village Drive
Kawartha Lakes (Coboconk), Ontario
Welcome to Your Own Private Point on Balsam Lake, Featuring Two Fully Renovated Luxury Cottages! Presenting a rare chance to own One of Few Private Points on Balsam Lake with 370 feet of premium waterfront on all sides and two renovated four-season cottages! Own a one-of-a-kind retreat situated in the heart of the Trent Severn Waterway, where you can enjoy breathtaking north, west, and south waterfront views, ensuring every sunrise and sunset is yours to cherish.This prime opportunity offers all-day sun and panoramic lake views with various outdoor areas to choose from. The peaceful oasis will remain private, nestled across from protected lands. The clear waters are ideal for swimming, boating, and summer gatherings, while winter brings opportunities for winter sports and cozy retreats by the fireplace. Each cottage has been fully renovated since 2018 with custom kitchens, bathrooms, and luxury finishes throughout. The main cottage features an expansive 4-bedroom, 2-bathroom open-concept space with a new wrap-around deck, a concrete pad and fireplace with steps to the water, and a private dock. The guest cottage, offering 3 bedrooms and 1 bathroom, sits on the edge of the point, walking out to a spacious concrete deck overlooking the water and a new secondary dock. Upgrades include brand-new standing-seam roofs (2024), siding, and a Generac generator. The property includes two convenient laundry facilities and an existing wet-slip boathouse that can be renovated to your imagination.Enjoy convenient access from Hwy 35, just minutes from Coboconk and Fenelon Falls, and only two hours from Toronto. Operated as a successful Airbnb for over five years, this property is a proven income generator with financial records available upon request and a robust book of business included in the sale. Vendor financing (VTB) is available. Dont miss this exceptional opportunity to own a piece of luxury on Balsam Lake! (id:50787)
Keller Williams Signature Realty
11 Harrisford Street Unit# 37
Hamilton, Ontario
Well Maintained and Recently Updated Townhome in Redhill Neighborhood. Available June 1st 2025. Close to Schools, Shopping, Hiking Trails, Waterfalls and Parks! This Townhome Boasts 3 Well-Sized Bedrooms, 1.5 Bathrooms, Fully Finished Basement and Laundry Room. Bright Natural Light Throughout. Quartz Countertops and Stainless Steel Appliances In the Kitchen, A Breakfast Nook and A Large Dining Room Area Off the Kitchen. Backyard Patio Is Perfect The Afternoon Sun or Backyard BBQ. Water Included in Lease, 2 Parking Spots in Garage/Driveway. (id:50787)
Right At Home Realty
1566 Caistorville Road
West Lincoln (056 - West Lincoln), Ontario
Nestled on 8.79 private acres, this well-maintained home has been cared for by the same owner for over 25 years & offers over 3,000 sq ft of finished living space. The main level features high vaulted ceilings, a spacious kitchen with new counters(2025), LED pot lights throughout, and hardwood flooring in the living and dinette areas. The spacious primary bedroom leads to a 4-pce ensuite boasting a large tub & glass shower. Enjoy natural light from updated windows that brighten every space. Other updates include a new furnace (2023) & new AC (2024). The lower level is designed as a complete in-law suite with a separate entrance, featuring 2 bedrooms, 1 full bathroom, its own laundry, and a full kitchen with appliances included. Step outside and enjoy private nature trails and ATV/dirt bike paths right on your property perfect for outdoor enthusiasts. Also boasting 2 horse stables, fenced paddock and a spacious pasture, this property has it all! This unique property offers plenty of space inside and out, with the peace of country living just a short drive to Hamilton, Niagara, and local amenities. A rare opportunity for privacy, freedom, and flexible living all in one. (id:50787)
RE/MAX Escarpment Realty Inc.
Lower - 114 Simcoe Street
Peterborough (Downtown), Ontario
Prime office space located in the heart of downtown Peterborough. Almost 400 Sqft available. Parking available. Directly across from Peterborough Square mall, Galaxy cinema, and Millennium waterfront Park. Do not miss out on this fantastic opportunity to be located in a central location, with high vibrancy and conveniently very walkable! (id:50787)
Royal LePage Your Community Realty
Lower - 114 Simcoe Street
Peterborough (Downtown), Ontario
Prime retail space located in the heart of downtown Peterborough. Almost 400 Sqft available. Parking available. Directly across from Peterborough Square mall, Galaxy cinema, and Millennium waterfront Park. Do not miss out on this fantastic opportunity to be located in a central location, with high vibrancy and conveniently very walkable! (id:50787)
Royal LePage Your Community Realty
92 Auchmar Road
Hamilton (Buchanan), Ontario
Welcome to 92 Auchmar Rd, located in the heart of Hamilton's sought-after Mohawk College neighbourhood across the street from Hillfield Strathallen Private school . This home sits near lush parks like Highland Gardens and Beulah Park. Enjoy convenience with nearby transit options and schools, including Buchanan Park and Sts. Peter and Paul Catholic ES. Features include, spacious renovated 4 level sideplit floor plan, 2 fireplaces, Gorgeous Inground pool, Hot Tub and Cabana. This home is an absolute must see with the perfect blend of community charm and urban amenities awaits! (id:50787)
RE/MAX Escarpment Realty Inc.
14 Yorkdale Crescent
Hamilton (Stoney Creek Mountain), Ontario
Welcome to 14 Yorkdale Crescent! This beautifully finished raised bungalow offers modern living with exceptional versatility. The main level features three spacious bedrooms, flooded with natural light, and exquisite finishes throughout. A separate side entrance leads to the lower-level in-law suite, complete with two bedrooms, a full kitchen, dining area, cozy living room, and a stylish 4-piece bathroom- perfect for extended family or rental income. Step outside to a meticulously landscaped yard and a sleek concrete patio, ideal for outdoor entertaining. The large detached garage has been transformed into a fully equipped home gym, complete with power and plumbing- easily convertible to an ADU for additional living space or rental potential. This unique property combines comfort, style, and income potential- don't miss your chance to make it yours! (id:50787)
RE/MAX Escarpment Realty Inc.
904 - 460 Dundas Street E
Hamilton (Waterdown), Ontario
RARE TWO PARKING! Welcome to this luxurious condo living at TREND. This beautiful condo unit offers high-end finishes and a bright open concept space with 1 bedroom, 1 bathroom, an ensuite laundry and TWO PARKING SPOTS! The kitchen is equipped with all stainless steel appliances. Enjoy all the amenities included at TREND such as the modern fitness centre, elegant party rooms and the large rooftop decks with BBQs plus a bike storage. You will also love the growing community you will be in; walking distance to shops/restaurants/trails. Only 10 minutes from the Aldershot GO Station, 15 minutes away from downtown Burlington and 18 minutes to downtown Hamilton. (id:50787)
Exp Realty
39 Wagon Street
Kitchener, Ontario
Welcome to this Gorgeous 3 Car Garage Detached Home in a Prestigious Deer Ridge Estates on a 60' ft Lot.. Conveniently Located near Hwy 401, Walking Trails and the Deer Ridge Golf Course. This Stunning 4 bedroom home Features a Perfect Layout & Boasts Over 4000 Sq Ft Of Living Space. A Welcoming Open To Above Foyer Leads to The Living Area With High Ceiling And Flood Of Natural Light Combined With Dining Room. A Chef's Delight Eat-in Kitchen with Dinette Overlooks A Good Size Family Room W/ Fireplace. You Can Walk-out from the Dinette to Your Beautiful 2 Tiered Deck and a Massive Fenced Backyard With Irrigation System, Perfect for Hosting BBQ's & Large Gatherings. 4 Generous Size Bedrooms On the Upper Level. Primary Bedroom Features Soaring Cathedral Ceilings, a Sitting Area, 2 Walk-in Closets and a Large 5pc Ensuite. Professionally Finished Basement With a Bedroom, Den/Office, Luxury Bathroom with Italian Marble & Steam Shower and A Large Entertainment Area. Book Your Showing Today & See Yourself Why You Should Jump on this Wagon! (id:50787)
Save Max Supreme Real Estate Inc.
55 Connaught Avenue N
Hamilton (Gibson), Ontario
Located at 55 Connaught Avenue North, Hamilton, this 3 bedroom, 1.5 bath bungalow offers a perfect blend of comfort and convenience. Situated in the Gibson/Stipley neighbourhood, it's close to public transit, schools, the Bernie Morelli Recreation Centre, and Tim Hortons Field. The all-brick exterior exudes durability, while the upgraded kitchen and bathroom on the main floor provide modern amenities. Enjoy the community spirit and easy access to local amenities, making this home an ideal choice for families and first-time buyers (id:50787)
RE/MAX Escarpment Realty Inc.
49 Waterford Crescent
Hamilton (Stoney Creek), Ontario
Charming 4-Bedroom Family Home Just Steps from the Lake & Marina! This lovely 2-storey home offers the ideal mix of space, style, and practical living. With over 2,500 sq ft of living space, its perfect for a growing family. Ideally located just steps from the lake and marina, and with quick highway access, this spacious 4-bedroom, 2.5-bathroom home is designed for comfort and entertaining. Step into a generous vestibule and inviting entryway, where a stunning spiral staircase sets the tone for the rest of the home. The main floor features an open-concept layout with a large formal dining room- perfect for gatherings and celebrations. Unwind by the cozy woodburning fireplace or enjoy the finished basement complete with a wet bar, ideal for movie nights or weekend fun. The home features beautifully updated main bathrooms. Upstairs, the principal bedroom is your private retreat, offering a luxurious 4-piece ensuite with a separate soaker tub and a spacious walk-in closet. Curb appeal abounds with a stamped concrete driveway, adding elegance and durability to the exterior. Out back, enjoy a fully fenced yard with a relaxing hot tub, a large deck, and room to entertain or simply unwind. Whether you're enjoying lakeside walks, heading out on the water from the marina, or commuting with ease, this home combines lifestyle and location in one beautiful package (id:50787)
RE/MAX Escarpment Realty Inc.
6311 Sam Iorfida Drive
Niagara Falls (220 - Oldfield), Ontario
Welcome to an exceptional, one-of-a-kind open-concept home in beautiful Niagara Falls, just steps from the Thundering Waters Golf Club! This remarkable 3,243 sq ft residence combines spaciousness with artistic touches, making it one of the largest and most upgraded homes in the area. A must-see, this property backs onto green space with no direct neighbors behind or in front, providing unmatched privacy and tranquility. The home offers 4 generous bedrooms plus a versatile loft that can serve as a 5th bedroom, along with 4 well-appointed bathrooms. Enjoy the luxury of 9-foot ceilings, Jatoba hardwood floors, and an abundance of natural light from large windows, including two stunning oversized bay windows. Relax or entertain on the two expansive decks-a 12' x 16' upper deck and a 25' x 16' lower deck, perfect for outdoor living. The kitchen is both functional and beautiful, featuring quartz countertops, a matching quartz backsplash, and porcelain tiles, along with a spacious walk-in pantry. The master bedroom is a true retreat, complete with a large walk-in closet, a cozy sitting area, and access to a covered balcony with scenic views. The luxurious ensuite bath boasts a jacuzzi tub, a separate water closet, and exquisite finishes. The bright, walk-up basement with9-foot sliding doors offers excellent potential as a rental unit or in-law suite, with ample light and privacy. This property is an outstanding investment opportunity in a prime location - just 5 minutes to Niagara Falls and the QEW, with quick access to Clifton Hill, top restaurants, casinos, theaters, and wineries. Close to schools, hospitals, public transport, Costco, and the Niagara outlet malls, this home combines comfort, convenience, and charm. Don't miss out on this incredible opportunity! (id:50787)
Right At Home Realty
8436 Sweet Chestnut Drive
Niagara Falls, Ontario
Welcome to 8436 Sweet Chestnut Dr, a well-maintained family home in a desirable neighborhood of Niagara Falls. This fully detached property offers a host of features that make it the perfect place to call home. As you step through the double doors, you are greeted by a spacious main floor, which includes a bright living room, a convenient washroom, a formal dining area, afunctional kitchen, and a playroom. Beautiful stairs from the living room lead you to the second floor, which boasts four bedrooms and two washrooms. The master bedroom is a retreat of its own, complete with an en suite washroom and a walk-in closet. The second level also features a laundry room, conveniently located on the same floor. The fully finished basement is a standout feature, offering a separate entrance, a large recreational room, a gym area, and an office space perfect for both relaxation and productivity. Step outside into the backyard, where you'll find a truly luxurious outdoor space. The meticulously designed backyard (spent $70,000) includes an inbuilt BBQ, a water fountain, a gas fire pit, fully paved stone pathways, a patio with as wing, ambient lighting, a shed, and much more making it ideal for outdoor gatherings and relaxation. This home is a rare find, combining comfort, convenience, and style. Don't miss the opportunity to make it yours! (id:50787)
RE/MAX Gold Realty Inc.
755 Maple Avenue
Burlington (Brant), Ontario
Attention Builders, Developers, and Investors! An opportunity awaits to acquire three premium lots offering over 200 feet of frontage in one of Burlingtons most desirable locations. Just steps from Mapleview Mall and a nearby park, only three minutes to Joseph Brant Hospital, and within walking distance to the Burlington waterfront and the popular Lakeshore Road dining district, the location offers unmatched lifestyle appeal and convenience. With immediate access to major highways, this site is ideal for a wide range of development possibilities whether you envision townhomes, senior residences, or a mid-rise condo or rental purpose-built apartment. Opportunities like this are few and far between. Properties sold as a land assembly deal must be sold together with 749, 755, 759 Maple ave. (id:50787)
Royal LePage Signature Realty
Lower - 71 Pertosa Drive
Brampton (Fletcher's Meadow), Ontario
Beautiful and clean 2 bedroom legal apartment. 2 large bedrooms and its own laundry included. Newly built basement about 1 year new. (id:50787)
RE/MAX Realty Services Inc.
919 Brassard Circle
Milton (1038 - Wi Willmott), Ontario
Welcome To This Bright And Spacious End unit 4 bedroom with 4 baths Offering Practical Layout With Main Floor Bedroom And Ensuite Washroom Located In Friendly Area In Willmott Neighborhood Corner Unit With Wrap Around Windows Make It Sunny & Bright , Many Upgraded Done 2nd Floor Open Concept Kitchen With Large Granite Island And Hardwood Floor, Large Terrace Perfect For Entertaining. The Upstairs Has 3 Bedrooms, 2 FULL Bathrooms , Double Garage Door, Close To Hospital , Parks , Schools, Community Centre . Shopping And More (id:50787)
Ipro Realty Ltd.
759 Maple Avenue
Burlington (Brant), Ontario
Attention Builders, Developers, and Investors! An opportunity awaits to acquire three premium lots offering over 200 feet of frontage in one of Burlingtons most desirable locations. Just steps from Mapleview Mall and a nearby park, only three minutes to Joseph Brant Hospital, and within walking distance to the Burlington waterfront and the popular Lakeshore Road dining district, the location offers unmatched lifestyle appeal and convenience. With immediate access to major highways, this site is ideal for a wide range of development possibilities whether you envision townhomes, senior residences, or a mid-rise condo or rental purpose-built apartment. Opportunities like this are few and far between. Properties sold as a land assembly deal must be sold together with 749, 755, 759 Maple ave. (id:50787)
Royal LePage Signature Realty
Loft - 214 Reynolds Street
Oakville (1013 - Oo Old Oakville), Ontario
Beautiful turnkey furnished apartment located in Old Oakville steps from everything downtown Oakville has to offer including easy access to the lake, great restaurants, cafes and shopping. Rent it short or long term. A 10 minute walk to the Oakville Go Station and a front door access to a bus that will make the rest of Oakville an easy commute. Great location as a pied a terre for a travelling executive, medical professional employed at the new Oakville Hospital or a mature student attending the many private colleges and universities in Oakville and surrounding communities. A great staging location for homeowners in transition waiting for renovations or possession dates on their new properties. (id:50787)
RE/MAX Aboutowne Realty Corp.
749 Maple Avenue
Burlington (Brant), Ontario
Attention Builders, Developers, and Investors! An opportunity awaits to acquire three premium lots offering over 200 feet of frontage in one of Burlingtons most desirable locations. Just steps from Mapleview Mall and a nearby park, only three minutes to Joseph Brant Hospital, and within walking distance to the Burlington waterfront and the popular Lakeshore Road dining district, the location offers unmatched lifestyle appeal and convenience. With immediate access to major highways, this site is ideal for a wide range of development possibilities whether you envision townhomes, senior residences, or a mid-rise condo or rental purpose-built apartment. Opportunities like this are few and far between. Properties sold as a land assembly deal must be sold together with 749, 755, 759 Maple ave. (id:50787)
Royal LePage Signature Realty
1708 - 430 Square One Drive
Mississauga (City Centre), Ontario
Stunning Sunset Layout at Avia1. Laminate flooring throughout the whole unit! Bright unit with tons of windows corner unit. Modern kitchen with full stainless steel appliances and centre island. Breakfast/dining area walking out to spacious balcony. Open concept living room. Spacious primary bedroom with mirrored closet and 3pc ensuite. . Amenities include gym, party room, theatre room, yoga/meditation room, kids zone, games room and rooftop area. (id:50787)
Cityview Realty Inc.
805 - 2545 Erin Centre Boulevard
Mississauga (Central Erin Mills), Ontario
Come view this bright immaculate corner unit with an excellent floor plan including a balcony. Open Concept living space is freshly painted, has rich flooring plus a beautiful reno'd bathroom with large shower and glass shower doors. Walking distance to the Erin Mills Towne Centre, Credit Valley Hospital, and excellent schools John Frazer and Aloysius Gonzaga secondary schools. Easy Access to all Highways, QEW and Go. 1 parking, 1 locker and convenient ensuite laundry with stackable Washer/Dryer. (id:50787)
Royal LePage Realty Plus
612 - 9 George Street N
Brampton (Downtown Brampton), Ontario
Welcome to The Renaissance, a residence in a prime location in the heart of downtown Brampton. Surrounded by vibrant restaurants, charming cafés, Algoma University, and steps to GO Transit, this location offers unbeatable convenience. Whether you're a young couple stepping into homeownership, first time home buyer, an investor seeking a solid opportunity, or someone looking to downsize, this building offers great value and amazing amenities. This unit features an oversized 22.5' x 11' private terrace an open-concept layout, brand-new laminated floors, a freshly painted interior with a stunning feature wall, and an upgraded kitchen with modern light fixtures. The modern kitchen is equipped with sleek granite countertops, stainless steel appliances, and laminated flooring. The master bedroom offers a spacious walk-in closet. The building provides upscale amenities, including a pool, gym, guest suite, visitor parking, and more! Additional perks include 1 underground parking, a storage locker, and unmatched privacy compared to other units in the building. its a true private oasis, set away from other residents and extremely quiet. Included: S/S fridge, stove, microwave, dishwasher, washer, dryer, owned parking, and a locker. Condo fees include all utilities. The building allows owners to install their own EV charging station. MOTIVATED SELLER!!! (id:50787)
Royal LePage Signature Realty
Lower - 119 Ninth Street
Toronto (New Toronto), Ontario
Welcome to this spacious 1-bedroom basement unit in the heart of New Toronto, just steps from Lake Shore Blvd and the TTC. Enjoy a generously sized bedroom, an open-concept kitchen and dining area, and a roomy living space perfect for relaxing or entertaining. The unit features a private entrance for added privacy and shared on-site laundry for your convenience. Located close to shopping, restaurants, entertainment, and more everything you need is right at your doorstep. (id:50787)
Sutton Group-Associates Realty Inc.
6 Kayak Heights
Brampton (Heart Lake), Ontario
Close To Highway 410, Nestled Near The Serene Heart Lake Conservation And Vibrant Trinity Commons! This Stunning Townhouse Boasts 3 Generously Sized Bedrooms, Including A Master Retreat With A Private Ensuite. Thoughtfully Designed With Modern Finishes, This Home Offers An Inviting Ambiance And Functional Layout. Enjoy The Convenience Of Being Steps Away From Shopping, Dining, Schools, And Transit. The Spacious Balcony Provides A Perfect Escape To Unwind And Soak In The Fresh Air. A Rare Gem In A Prime Location. Dont Miss This Opportunity! (id:50787)
Exp Realty
Homelife/miracle Realty Ltd
20 Peterson Court
Brampton (Heart Lake East), Ontario
Welcome to this beautiful end unit townhouse that feels just like a semi-detached home! Perfect for a growing family, this spacious 3-bedroom, 2-bathroom property offers plenty of room for comfortable living. The main floor features a bright and open layout with a well-sized living room, kitchen, and dining area, ideal for family gatherings. The floors and stairs have been recently upgraded, adding a modern touch to the home. The finished basement is a standout feature, offering a large family room and an additional bedroom perfect for guests, older children, or a home office. Step outside to a good-sized backyard with a charming gazebo, perfect for outdoor relaxation and entertaining. Conveniently located near schools, parks, shopping, and public transit, this home is the ideal place for your family to grow and thrive. Don't miss out on this fantastic opportunity to own a move-in ready home with amazing potential! (id:50787)
RE/MAX Realtron Wynter Inc.
2209 - 1928 Lakeshore Boulevard W
Toronto (High Park-Swansea), Ontario
Absolutely Stunning 1+1 Br, 2 Bath, Unit At Mirabella Luxury Condos-West Tower. Master Bed with Ensuite Baths, And Stunning Open Concept Living/Dining Providing Specious & Comfortable Living. Den as specious enough to be used as 2nd Br. Large Balcony with Incredible South Views Overlooking Lake Ontario & City Of Toronto. Luxury Finishing, Pot Lights, Windows Covering. Locker And 1 Parking Spot Included. Resort Style Amenities! (id:50787)
RE/MAX Gold Realty Inc.
4079 Treetop Crescent
Mississauga (Erin Mills), Ontario
Welcome to this charming home with great curb appeal on a quiet Erin Mills crescent. Complete with many updates and in move-in condition. With approximately 2900 sq.ft. of living space, there is ample room for a growing family. Recent interior renovations (2022) include Built-in shelving and cupboards in the Great Room, new fireplace framing, smooth ceilings throughout, new broadloom in the basement, 3-piece basement washroom. Attractive front Pergola, flagstone walkway along the side of the house and landscaping were completed in 2016. Roof (2018). Hardwood flooring on the main and 2nd floors. Handy side door entrance. Walkout from Great Room to brick patio. Mature treed backyard offers privacy and a quiet oasis. Parking for 3 cars on the private driveway. Arbour Green Park and Sawmill Valley trail system are nearby and neighbourhood elementary schools are within walking distance. John Fraser, St. Aloysius Gonzaga High Schools are in close proximity along with the Erin Meadows Recreation Centre and Library, Shopping and easy access to the 403 and QEW. (id:50787)
Royal LePage Realty Plus
24 - 7370 Bramalea Road
Mississauga (Northeast), Ontario
Here are 4 Reasons You DON'T want to Miss Out on Spacious Office of 1,904 sf (1,495 Main Floor Unit + 88 sf Portion of Docking Area + 321 sf Mezzanine) 1. LOCATION! Right off Highways 401 and 407 providing unmatched accessibility. 2. VERY RARE FEATURE which is a truck-level dock at the back, making it perfect for businesses needing light shipping/receiving access. 3. WELL-LAID-OUT-SPACE which features 5 private offices, a boardroom area, and a mezzanine/second floor, with ample room to customize and add more offices if needed, also plenty of parking. 4. ENJOY LOW CONDO FEES and a COMPETITIVE PRICE POINT, making this a smart investment or ideal space for a growing business. (id:50787)
Century 21 Kennect Realty
11 Pirie Drive Unit# 44
Dundas, Ontario
Immaculate unit in popular location near green belt, trails, schools, parks & public transit. Many upgrades. Over 2200 sq ft of living space. Large eat-in kitchen with SS appliances, under cupboard lighting and sunny eating area. Living room has electric FP, cherry hardwood flooring and walkout to deck. Separate dining room with cherry hardwood. 3 good sized BR. Primary has 4 pc ensuite and walk-in closet. Finished lower level with large rec room, laundry room, workshop, utility and lots of storage. California shutter on most windows. 6 appliances included. All windows updated except patio door (to be completed) Lots of natural sunlight. Garage has inside entry and garage door opener. Plenty of visitor parking. No disappointment. (id:50787)
Coldwell Banker Community Professionals
1114 Ramara Road 47 Road
Ramara, Ontario
Beautiful & Move-in Ready Waterfront Home on Lake Simcoe with Access to the Trent Severn Waterways. Featuring 3 Bedrooms, 2 Bath, Hardwood Flooring, Granite Counter Tops, SS Appliances, Hot-Tub Pad W/Electrical Hook-Up, Double Walkouts to Lakefront Deck, Honeywell 'Whole House' Generator (2022), Water Purification System, A/C (2020), Forced Air Propane Furnace, Large Dock , Star-link High-Speed Internet, New Kitchen Sink & Faucet (2022), BBQ Gas Line, New Hot Water Tanks (2023). Great Location for Fishing and Water Activities. Friendly and Quiet Neighbourhood. Conveniently Located to Grocery, Dining, Parks, Marina and Less than 30 mins to World Class Entertainment at Casino Rama. Great Opportunity to Expand your Investment Portfolio with Turnkey Home & Business with High Earning Potential or use as a "Home Away from Home" for your Family Gatherings. Property is Licensed Short-Term Rental Property (4.83* AIRBNB Package Ready and Licensed with the Township of Ramara). All Contents, Beds and Furniture can be Negotiated for Immediate AirBnb or Cottage Use. (id:50787)
Century 21 B.j. Roth Realty Ltd.
48 Tracey Lane
Collingwood, Ontario
Top 5 Reasons You Will Love This Home: 1) With $30K in upgrades, this home features a spacious kitchen and living area that flows seamlessly to an oversized backyard, perfect for summer gatherings, while main level laundry adds everyday ease and abundant natural light fills the space with warmth 2) Generous primary bedroom delivering a peaceful retreat, featuring a walk-in closet and a luxurious 5-piece ensuite, where a deep soaker tub, dual sinks, and a sleek stand-up shower create the perfect space to unwind and recharge 3) With four spacious bedrooms and two full bathrooms on the upper level, this home is perfectly designed to accommodate a growing family 4) Placed in a family-friendly neighbourhood, with schools and parks just moments away and downtown Collingwood's charming shops and the sandy shores of Sunset Point Beach only a short bike ride 5) Dream setting for outdoor enthusiasts surrounded by scenic trails perfect for hiking and biking, with the slopes of Blue Mountain just a short drive away, offering adventure in every season. 2,255 above grade sq.ft. plus an unfinished basement. Visit our website for more detailed information. *Please note some images have been virtually staged to show the potential of the home. (id:50787)
Faris Team Real Estate
Faris Team Real Estate Brokerage (Collingwood)

