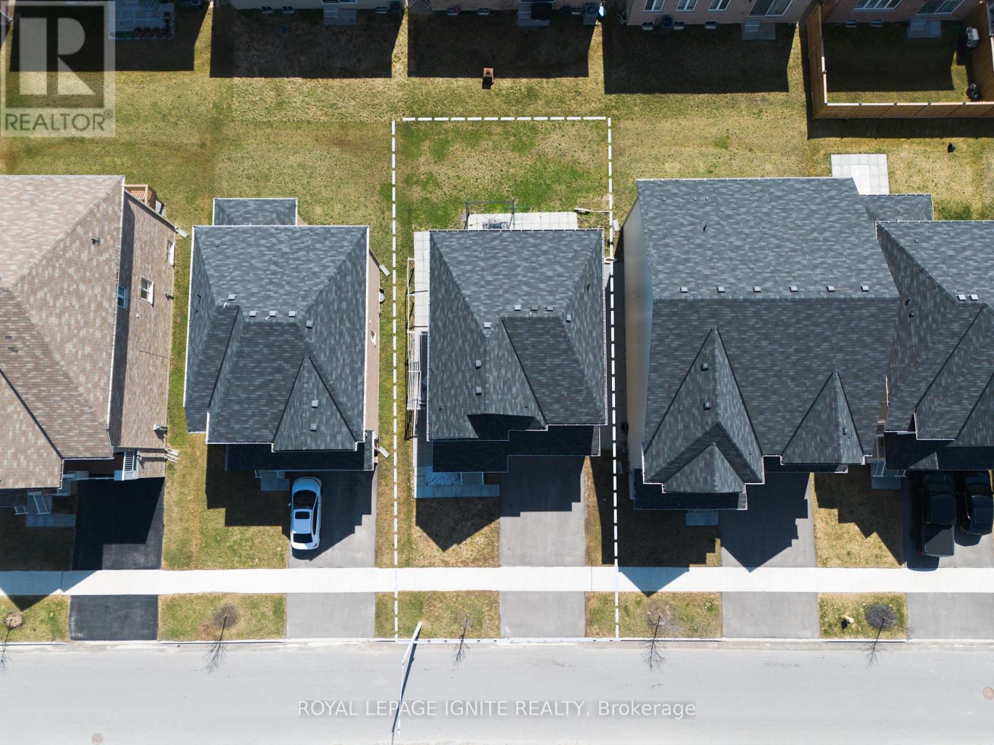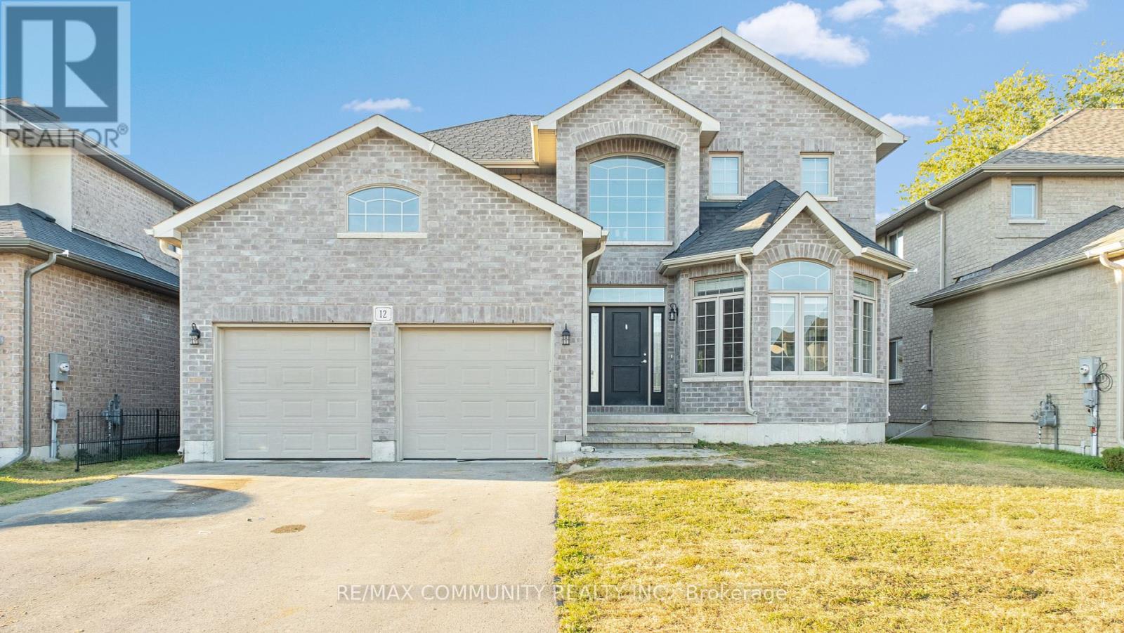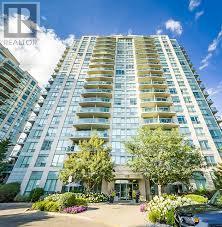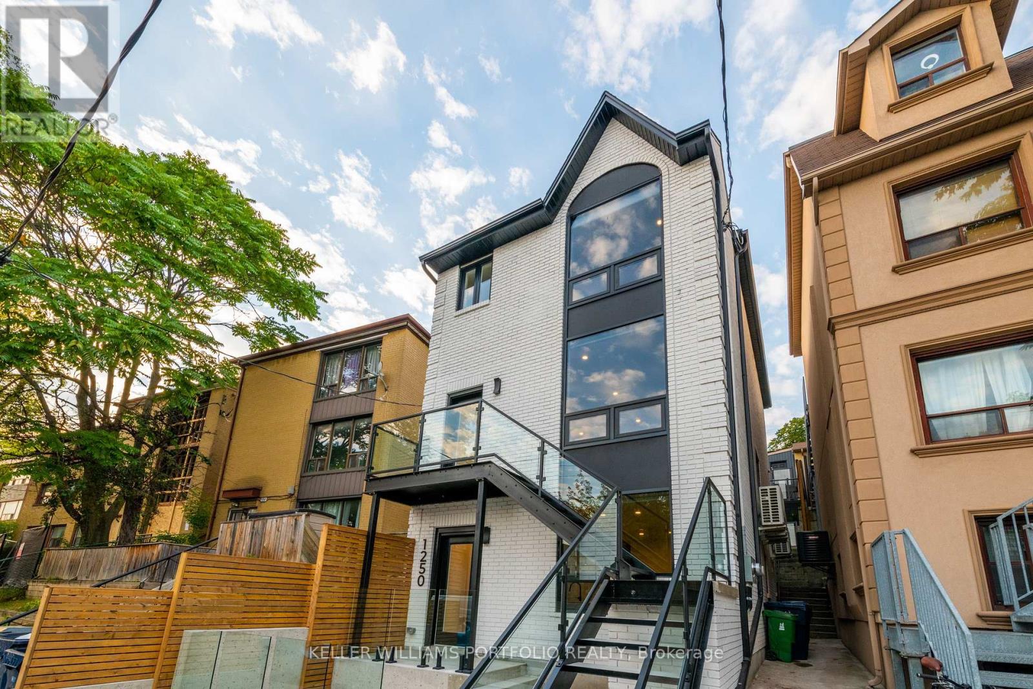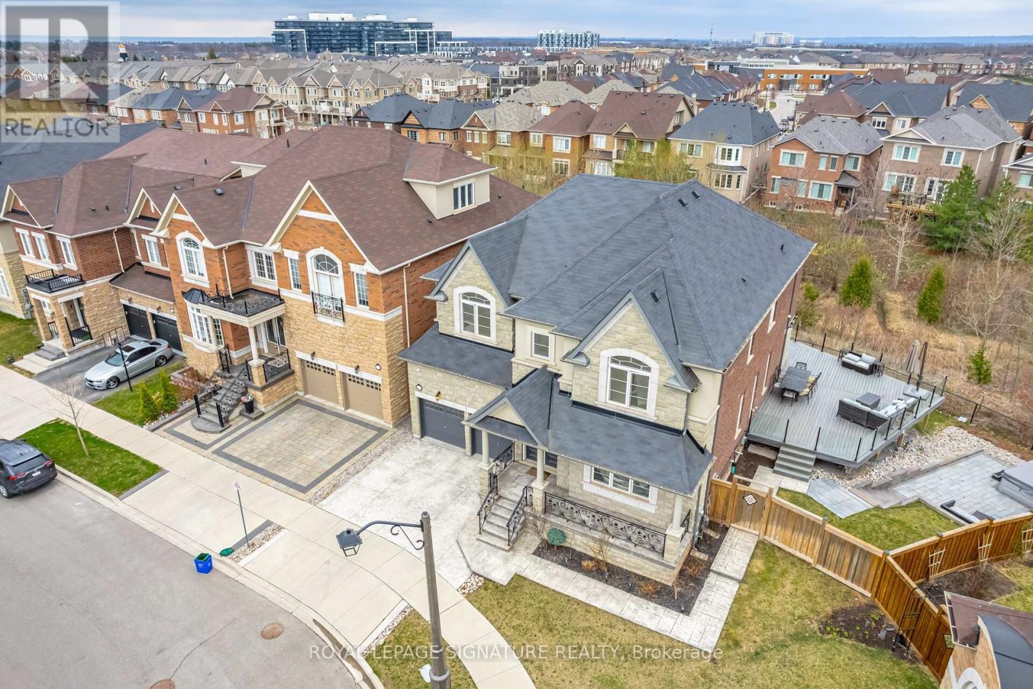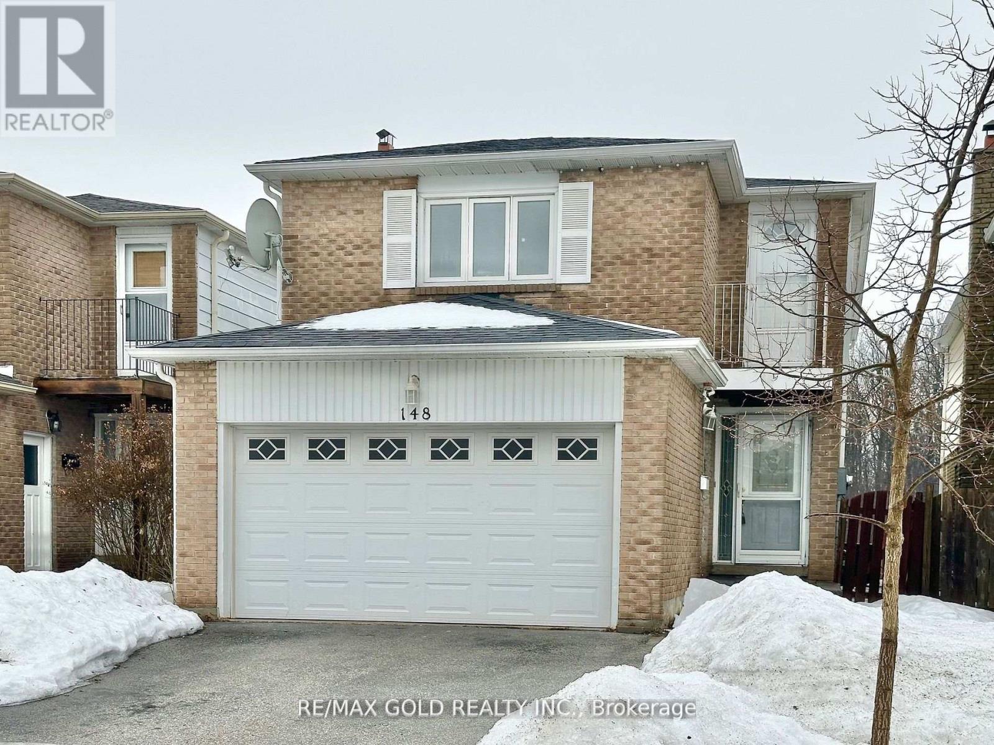51 Arabella Drive
Guelph (Kortright East), Ontario
This Assignment Sale Brand New Townhouse has owner's occupation in place so physical showings can be arranged for, is situated in a very peaceful, sought after, family friendly Neighborhood in Guelph. The Townhouse features large windows on all floors allowing ample natural light. The property is a perfect blend of luxury with many added upgrades with more than 80,000 dollars worth, comfort and functionality. The Main floor offers beautiful neutrally colored Laminate flooring all through the Living space, conveniently spaced hidden light spots situated through the flat upgraded sealing of the living and kitchen areas, the Kitchen's eat in area with Quartz Countertops, beautiful island, Upgraded Stainless Steel High End Appliances and plenty of Cabinets makes it a family favorable place to enjoy heart warming meals. The two pieces Powder room with under sink cabinet beautifully finished with the Quartz top completes the Main floor. In the Upper floor you will find three very conveniently sized Bedrooms with laminate flooring, large windows and spacious closets. The Primary bedroom features a Walk-in closet and three pieces Ensuite. A Third Bathroom with three pieces completes the Upper floor. The fully finished Walk-in Basement is a very nice feature that is worth mentioning as it offers an additional fourth bedroom and a three pieces Bathroom. A coat closet is situated at the room's Entrance. The Townhouse has a Garage with direct access to the property through the Garage man door and is offering two parking spots; one inside the Garage and the other on the Driveway. Close to University of Guelph, all amenities and located right in front of a bus route. A Unique opportunity for you to discover, don't miss on it. (id:50787)
Royal LePage Real Estate Services Ltd.
45 Alexandra Drive
Thorold (562 - Hurricane/merrittville), Ontario
Beautiful detached 2-storey home located at the new subdivision of Merrittville, Thorold. Close to HWAY 406, minutes from Niagara college and shopping mall. Large foyer and 9 ft ceiling make rooms very spacious, many large windows bright up the living area. Hardwood floor throughout. 2nd floor also has a laundry room . Thanks to the great design of layout, Second floor offers 3 good size bedrooms, primary bedroom with 5 piece Ensuite and walk-in closet. Waiting for the new Owner. (id:50787)
Royal LePage Ignite Realty
12 Laurel Street
Belleville (Thurlow Ward), Ontario
Welcome to this stunning 2588 sq. ft. brick home, offering 4 bedrooms, 2.5 baths, and a full basement ready for your personal touch. From the inviting entrance with a vaulted ceiling and curved staircase, this home exudes elegance. The open-concept kitchen and dining area feature granite countertops, ceramic & hardwood floors, perfect for entertaining. Enjoy the convenience of dual family rooms, with patio access leading to a fully fenced yard with an irrigation system. The luxurious primary bedroom boasts a 5-piece ensuite and a walk-incloset, while the second bedroom includes its own private 3-piece ensuite. Additional highlights include an attached double garage (drywalled), a double-paved driveway, and modern upgrades throughout. A must-see home in a desirable Belleville neighborhood! (id:50787)
RE/MAX Community Realty Inc.
Ph3 - 1063 Douglas Mccurdy Circle
Mississauga (Lakeview), Ontario
Stunning Executive Penthouse W/Breathtaking Views of Lake Ontario & Toronto Skyline! Gorgeous Sunsets Over Water & Twinkling City Lights At Night. 2700 SQFT of exquisitely designed indoor/outdoor living space W/1536 SQFT Open Terrace. Soaring Ceilings & Floor-To-Ceiling Windows Offers Tons Of Natural Light. Chef-Inspired Gourmet Kitchen W/Premium S/S B/I Appliances, Cabinetry, Sleek Quartz Countertops & Large Custom Island Ideal For Meal Prep Or Casual Dining. Seamless Connection Between Kitchen & Large Living Spaces Ensure Never Missing a Moment W/Family Or Guests. Private Terrace Is An Outdoor Oasis W/Plenty Of Room For Lounging, Dining & Sanctuary. Steps Away From Vibrant Waterfront, Top Schools & Parks, Shopping, Dining, Mississauga Transitway, GO Transit, IRT. Easy Access To 427 & QEW. Upscale building W/Premium Amenities; Concierge, Fitness Center Secure Parking. Building's High Standards Offer Peace Of Mind & Comfort. This is more than just a place live; it's a lifestyle. (id:50787)
RE/MAX Realty Services Inc.
2408 - 223 Webb Drive
Mississauga (City Centre), Ontario
Fantastic 1-Bedroom available now at High in Demand Onyx Condos. This larger unit features High Ceilings and Laminate Floors in the main Living/Dining Room area with a Walk-out to the Balcony. Enjoy meals in you Open Concept Kitchen with Centre Island and Granite Counters. Just off the living room you'll find your spacious Primary Bedroom with Large Closet and Ensuite Laundry. Amazing City Centre and Lake Views from your open Balcony. Resort-Style Amenities: Indoor Pool, Sauna, Gym, Games Room, Library, Party Room, 24 Hour Concierge, & More! Steps to Square One, Shopping, Groceries, Public Transit. A Must See! (id:50787)
Panorama R.e. Limited
806 - 2545 Erin Centre Boulevard
Mississauga (Central Erin Mills), Ontario
"Spotless bright furnished 2Bdr condo located in the heart fo Mississauga, Breakfast Bar In Kitchen, Walk Out To Balcony(With Bbq Hookup) From Living Room, Across the street from Erin Mills Mall, Minutes to major Hwys, Amenities Include Indoor Pool, Gym, Sauna & Recreation Room. (id:50787)
Ipro Realty Ltd.
2683 Romark Mews
Mississauga (Erin Mills), Ontario
Beautifully Updated Home on a Quiet Court in Erin Mills!Welcome to this bright and stylish home, tucked away on a family-friendly court in the heart of Erin Mills. Freshly painted and thoughtfully updated throughout, this home features a modern upstairs bathroom, a sleek kitchen with granite countertops, and upgraded flooring.Enjoy added perks like direct garage access, an insulated garage, a newer deck perfect for entertaining, and no sidewalkoffering that always-appreciated extra parking space.Ideally located close to top-rated schools, major highways, transit, parks, and Erin Mills Town Centre. Comfort, convenience, and curb appealthis home truly has it all!Please note: this is a linked property. ** This is a linked property.** (id:50787)
RE/MAX Premier Inc.
1250 Davenport Road
Toronto (Corso Italia-Davenport), Ontario
Welcome to 1250 Davenport Rd A Rare Turn-Key Investment Property, professionally rebuilt & re-imagined by Reve DVMT with permits in 2021. This legal triplex was crafted for low-maintenance & high-end living to attract AAA tenants. It offers two spacious 2-bedroom suites & a 3-bedroom ground-level suite with private walkout. Each unit includes separate entrances, private landscaped spaces & tenant-paid utilities via dedicated meters. Situated near Wychwood, Dovercourt Village, and Corso Italia, tenants enjoy fast access to transit, parks & amenities. Upgraded with gutted-to-bricks interior+exterior reno, all-new windows+doors, kitchens & baths; full plumbing, electrical & HVAC overhaul; industrial steel+glass features. Includes 3 laneway parking spots, + a 1-car garage for total of 4 parking spaces. Upper Unit will be vacant as of July 1, Main Unit willing to stay to go on buyer preference. Lower Unit on lease until August 31 (AAA Tenant). Rent potential $129K gross $116K Net (based based on performance over past 2 years). Premium finishes, high-quality rent-able suites, and thoughtful design for seamless management and stable cash flow - an ideal, low-maintenance investment opportunity for the discerning buyer. Note: photos are virtually staged. Zoning certificate obtained for a 3-level, 1,300+ sq ft laneway house, and with the new major streets by-law allowing for up to 6 stories and 10 units on Davenport, there is plenty of future development opportunity. Don't miss this unique investment! (id:50787)
Keller Williams Portfolio Realty
404 Ellen Davidson Drive
Oakville (1008 - Go Glenorchy), Ontario
Spectacular Pie Shaped Ravine Lot. Appx. 4,160 Sq.Ft. + Appx. 2,000 Sq.Ft. Finished basement.10' Ceiling Main Floor & 9' ceilings 2nd Level. Main Floor Office Over Looking the Ravine. All 4 Bedrooms w/Ensuite Bathrooms. 12X12 Ceramic Entrance extended through the Grand Hallway & into the Kitchen & Breakfast Area. Fully Finished Basement with: Above Grade Windows, Theatre Setting, Bar/Kitchenette, Den/Office, Bedroom & Bathroom. Massive Wrap-around Composite Deck Overlooking the Ravine, BBQ Gas Connection, Hot Tub (as is), Stamped Concrete Driveway, Walkway & Front Porch. Thousands $$$ in Exterior Finishing. Theatre Room: 5.58X4.57; Bar/Kitchen: 5.54X2.81; Den 4.33X3.80; 3 piece Bathroom. (id:50787)
Royal LePage Signature Realty
Upper - 148 Morton Way
Brampton (Fletcher's West), Ontario
* See 3D Tour* Stunning 4 Bedroom Detached Home Backing Onto A Park. $$$ Spent On Recent Upgrades, Including Fresh Paint, High-End Vinyl Flooring Throughout. Hardwood Staircase. This Home Features Separate Living, Dining, And Family Rooms For Ample Space. The Kitchen Boasts A Brand New Backsplash And Quartz Countertops, While The Main Floor Powder Room And 2nd Floor Common Washroom Showcase New Vanities With Quartz Tops. The Massive Master Bedroom Includes A4-Piece Ensuite And Walk-Out To A Balcony, Along With Generously Sized Additional Bedrooms. Located In An Amazing Area Right At The Border Of Mississauga, Minutes From Schools, Sheridan College, Public Transit, Susan Fennell Sportsplex, Shopping Plazas, HWY 407/410, And All Essential Amenities. A True Must-See! (id:50787)
RE/MAX Gold Realty Inc.
Bsmt - 10 Fort Williams Drive
Brampton (Credit Valley), Ontario
S.P.A.C.I.O.U.S 3-Bedroom LEGAL Basement Apartment in Credit Ridge Welcome to this exceptionally spacious and luxuriously designed 1,400 sq. ft. legal basement apartment, This BRAND-NEW-LIKE 3-BEDROOM, 2-BATHROOM apartment offers a perfect blend of modern elegance and comfort, making it ideal for families or professionals seeking a high-quality living space The bright and airy open-concept layout is enhanced by large windows that invite an abundance of natural light, creating a warm and inviting ambiance. LED pot lights further illuminate the space, adding a touch of sophistication. The thoughtfully designed floor plan includes a MASTER BEDROOM SUITE providing ample space for relaxing, entertaining, or working from home. The centerpiece of the home is the HUGE, highly upgraded kitchen featuring sleek quartz countertops and premium stainless steel appliances. The bathrooms are a true luxury retreat, showcasing floor-to-ceiling porcelain tiles that exude elegance and style. High-end finishes and fixtures add to the spa-like experience, making these bathrooms both functional and beautiful. Each of the three generously sized bedrooms is designed with comfort in mind, featuring large windows that allow plenty of natural light . The primary bedroom offers a tranquil sanctuary, ideal for unwinding at the end of the day. This city-approved unit is like a walk-out with a private entrance and separate in-house laundry for added privacy and convenience. It also comes with TWO designated parking spot on the driveway, ensuring easy access. Prime Location Nestled in a family-friendly neighborhood, this apartment is within walking distance to schools, transit, shopping plazas, and banks, offering unparalleled convenience. With quick access to major roads and public transportation, commuting is a breeze. (id:50787)
RE/MAX Real Estate Centre Inc.
6 Adele Avenue
Toronto (Downsview-Roding-Cfb), Ontario
Detached Toronto Home With Premium 50X119.08Ft Lot! Spacious Open Concept Living & DiningParking. Backyard Oasis With Custom Deck, Landscaping & Privacy Fencing! Convenient LocationRoom! 3 Bedrooms With Lots Of Storage! Office Upstairs Has B/I Desk & Storage! Lots OfClose To Hwy/Ttc, Humber Hospital, Schools & More! (id:50787)
Right At Home Realty


