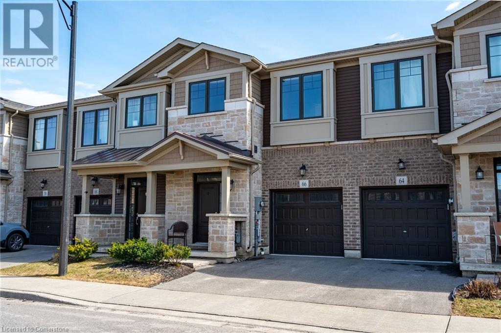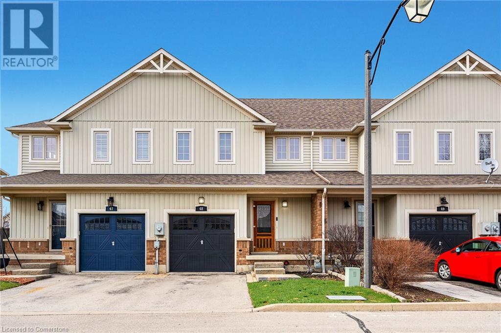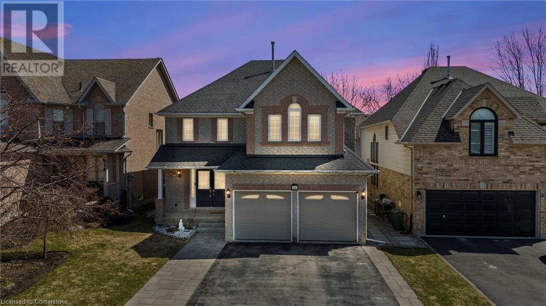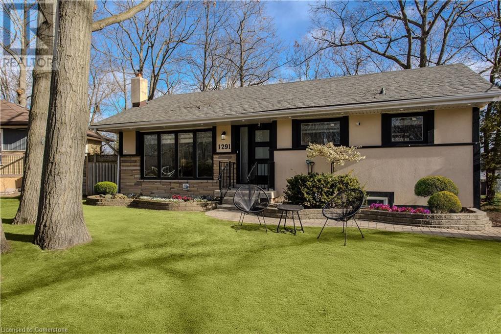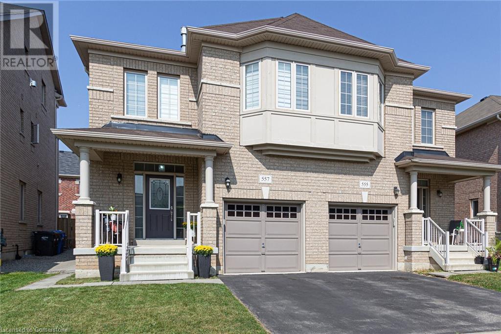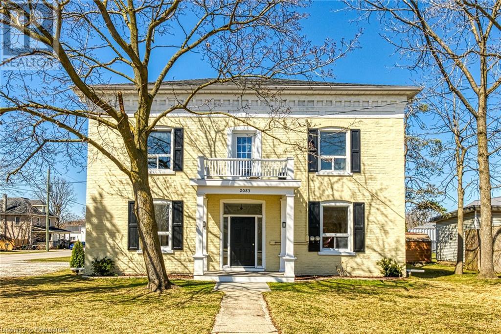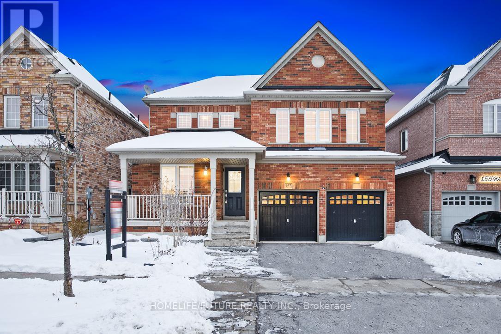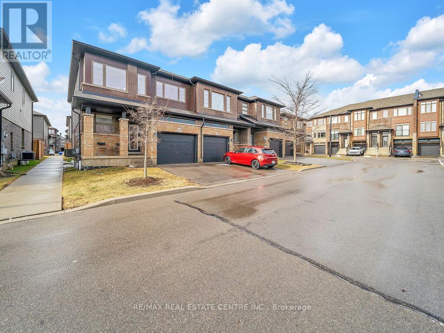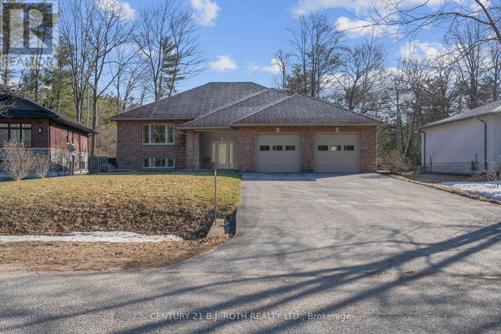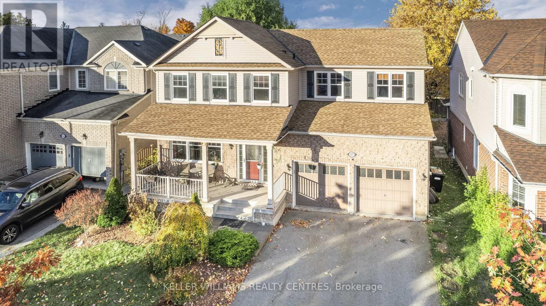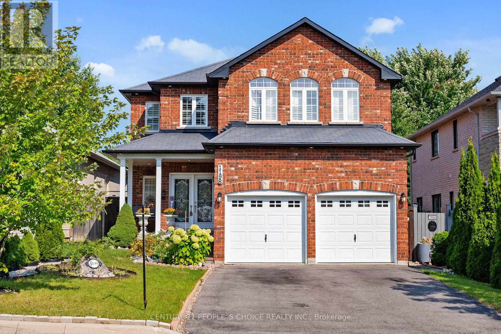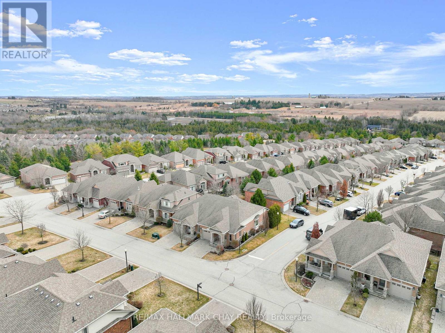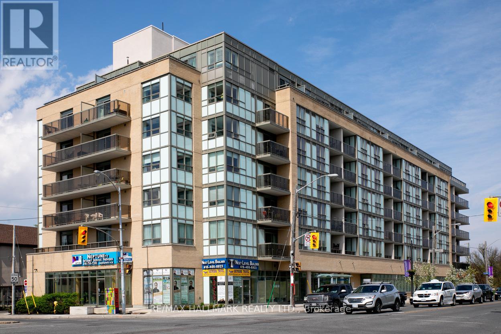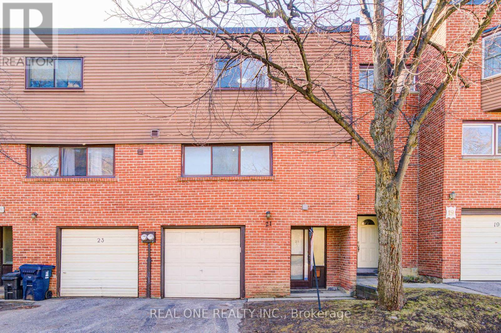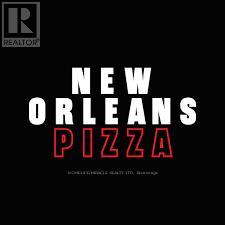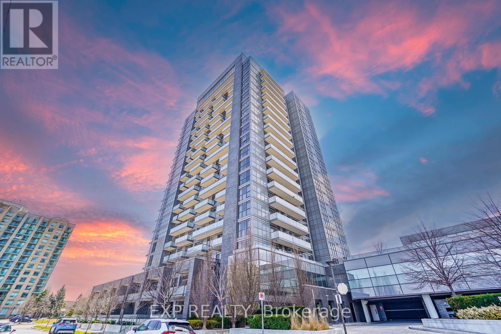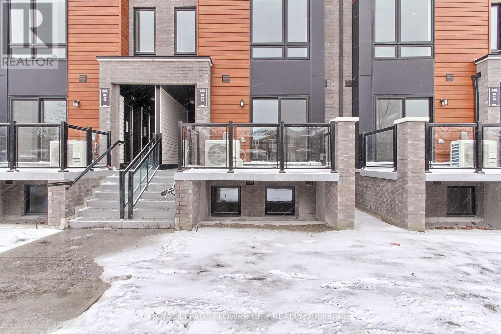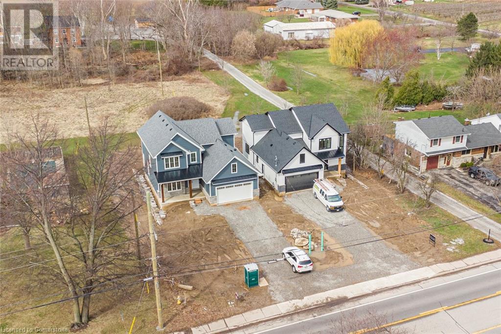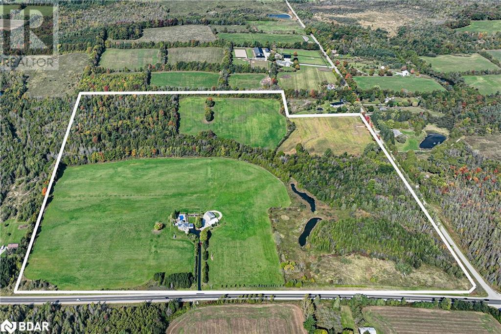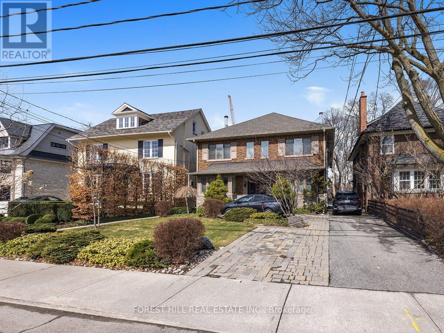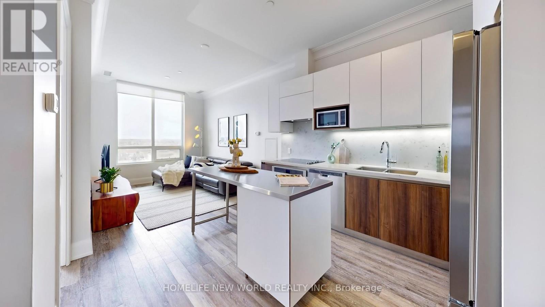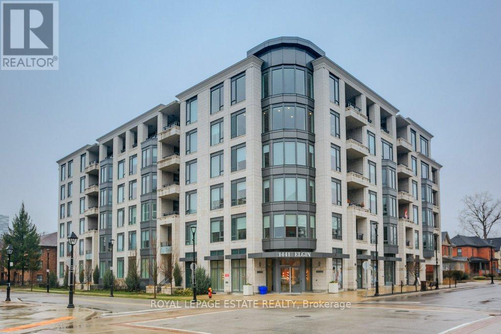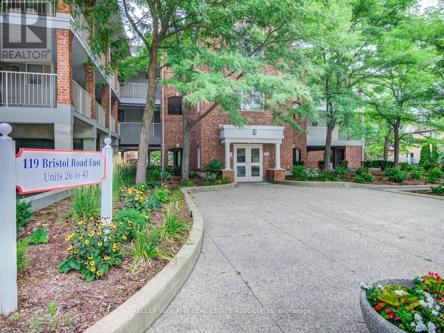66 Pelican Lane
Hamilton, Ontario
Welcome to 66 Pelican Lane – Where Style Meets Convenience in East Hamilton’s Most Desirable CommunityFall in love with this beautifully upgraded 2-storey townhome nestled in one of East Hamilton’s most sought-after neighbourhoods. Designed for modern living, this sun-filled home features an open-concept layout with 9-foot ceilings and sleek laminate flooring on the main level, creating a warm and inviting atmosphere the moment you step inside. The heart of the home is a stunning, chef-inspired kitchen complete with quartz countertops, a stylish subway tile backsplash, under-mount sink, and an abundance of cabinetry and drawer space—perfect for both everyday living and entertaining. Upstairs, you’ll find three generously sized bedrooms, including a luxurious primary suite with a large walk-in closet and a spa-like 4-piece ensuite featuring a glass-enclosed shower and oversized window. Enjoy the added convenience of a second-floor laundry room and thoughtfully designed spaces throughout. The unfinished basement offers endless possibilities to create the space you’ve always imagined—whether a home gym, rec room, or extra bedroom. Perfectly located just minutes to Red Hill Valley Parkway, The Linc, QEW, schools, scenic trails, parks, and all your essential amenities, this is the ideal home for families, professionals, and anyone seeking the perfect blend of comfort, style, and location. This is more than a home—it’s a lifestyle. Come see why 66 Pelican Lane is the one you’ve been waiting for. (id:50787)
RE/MAX Escarpment Realty Inc.
222 Fall Fair Way Unit# 48
Binbrook, Ontario
Opportunity awaits with this turn-key freehold Binbrook townhome! Nestled in the desirable Country Estates complex, this beautiful home is completely finished top to bottom and perfect for first-time buyers, downsizers, or investors. The open-concept main level features a modern & stylish eat-in kitchen and a generous living room with loads of natural light from the oversized windows and patio door. The upper level boasts two large bedrooms, with the primary offering a large walk-in closet. A 4pc main bathroom and bedroom-level laundry with extra storage complete the second floor. The fully-finished basement offers a large rec room, perfect for a secondary retreat, office or home gym, as well as a 3pc bathroom and plenty of storage. Located within walking distance to schools, parks, groceries, restaurants and loads of amenities, and only a short drive to shopping malls, Hamilton and major arteries, this gorgeous home is one you don't want to miss! (id:50787)
RE/MAX Escarpment Realty Inc.
12 Strathroy Crescent
Waterdown, Ontario
Stunning One-of-a-kind Detached 4+1 Bed STEEL FRAMED Home offering ~3,859SQFT of finished living space and nestled on a quiet crescent in the desirable community of West Waterdown. Walk through the double front doors and you'll find a spacious foyer welcoming you to this newly renovated home complete with gorgeous luxury vinyl floors. Make your way into the main level and you’ll find a renovated power room as well as a redesigned living room complete with glass doors. A sun drenched dining room with vaulted ceilings, large windows, and a double sided fireplace shared with the equally spacious family room awaits you next. Enter the gourmet kitchen to reveal a large island, stone counter-tops, sleek cabinets, subway backsplash, ambient lighting, and stainless steel appliances. Walk out to the landscaped backyard oasis showcasing a composite deck, gazebo, hot-tub, and natural gas line. Laundry/mud room with 2 garage access points complete the main floor. Upstairs you will find 4 spacious bedrooms, a 5 piece bathroom and a library overlooking the dining room. Massive Primary Bedroom Retreat offers plenty of sunlight, oak flooring, his/hers closets, and a stunning 5-Piece ensuite with a Soaker Tub, that you will love! Professionally finished basement provides additional living space including a large Family room/TV area w/ a natural gas fireplace, Billiard’s area, pool table, exercise room/5th bedroom with double closet, powder room, cold storage, utility & storage room. Fantastic location close to all Waterdown has to offer - parks, schools, and the YMCA. Close proximity to highways 403/407/QEW & the Aldershot GO Station makes it a convenient choice for commuters. (id:50787)
RE/MAX Escarpment Realty Inc.
42 Argyle Avenue
Hamilton, Ontario
Charming 2-Bedroom Home in Vibrant Crown-Point - Perfect for First-Time Buyers or Investors! Welcome to this cozy and stylish 2-bedroom, 1.5 bathroom home, located in the heart of Crown Point, one of Hamilton's most vibrant neighbourhoods. Just steps from Ottawa Street's boutique shops, cafes, and restaurants, as well as The Centre on Barton, this location offers the perfect blend of urban convenience and community charm. Step inside to a warm and neutral interior that feels instantly welcoming. This home was updated throughout in 2017. The main living spaces are bright and functional. The kitchen is equipped with stainless steel appliances and offers direct access to the fully fenced backyard - a private retreat ideal for relaxing, gardening, or hosting summer get-togethers. The finished basement provides a versatile bonus space, perfect for a games area, home theatre, or entertaining. Additional highlights include a private driveway for convenient parking and added attic insulation in 2018 for improved year-round energy efficiency. Whether you're looking for a starter home or a smart investment opportunity, this charming property checks all the boxes. Don't miss your chance to be part of the vibrant Crown Point community! (id:50787)
Michael St. Jean Realty Inc.
1291 Princeton Crescent
Burlington, Ontario
Welcome to this exceptional Burlington bungalow offering 2,749 sq ft of total finished living space! Nestled on a quiet, family-friendly street, this rare 6-bedroom home perfectly blends comfort, versatility, and location. Ideal for growing families or investors, it’s close to top-rated schools, parks, public transit, and shopping — a true gem in one of Burlington’s most sought-after neighborhoods. Step inside and be greeted by a bright, open-concept main floor designed for relaxed family living and stylish entertaining. The modern kitchen features stainless steel appliances, brand new flooring, ample cabinetry, and a spacious dining area that flows seamlessly into the living and family rooms. A large window floods the living area with natural light, creating a warm and welcoming ambiance. The primary bedroom is a serene retreat with two oversized windows, a walk-in closet, and a 3-piece ensuite showcasing a stunning stone-and-glass walk-in shower. Three additional bedrooms, a chic 3-piece shared bath, and a convenient 2-piece powder room complete the thoughtfully laid-out main level. The fully finished basement, with its own separate entrance, offers incredible flexibility. It boasts a second full kitchen, a large recreation room, separate laundry, a 2-piece bath, and two generous bedrooms, each featuring their own private 3-piece ensuites — ideal for an in-law suite, multi-generational living, or a premium rental unit. Currently leased to a reliable tenant willing to stay, this property offers fantastic passive income potential from day one. With modern updates, incredible functionality, and an unbeatable location, this home is a rare opportunity you won’t want to miss. Whether you're searching for your forever family home or a smart investment, this property delivers on every level! (id:50787)
Royal LePage Burloak Real Estate Services
86 Richmond Street
Thorold, Ontario
Welcome to 86 Richmond Street in the heart of Thorold — a charming and versatile home that offers incredible potential for both families and investors. This beautifully maintained property features a separate entrance leading to a basement apartment or in-law suite, making it ideal for multi-generational living, rental income, or a private space for guests. Inside, you’ll find newer flooring and fresh paint throughout, giving the home a clean, modern feel while preserving its warm and welcoming atmosphere. The main level boasts a functional layout with spacious living areas, an abundance of natural light, and thoughtful updates that make everyday living comfortable and stylish. The lower level provides even more space and flexibility, perfect for extended family, tenants, or a home office setup. Step outside and you’ll be greeted by a large backyard — perfect for entertaining, gardening, or relaxing with family. The shed in the yard offers additional storage for tools, bikes, or seasonal items, and the large driveway provides ample parking for multiple vehicles, a rare and valuable feature in this area. Situated in a great neighbourhood, this home is surrounded by parks, trails, and schools, making it ideal for growing families. It’s just minutes from downtown Thorold, a short drive to Niagara College and Brock University, and only 15 minutes to downtown Niagara Falls, offering the perfect balance of small-town charm and city convenience. With easy access to public transit and highways, this location is a commuter’s dream. Whether you’re looking to settle into a welcoming community or seeking a smart investment opportunity, 86 Richmond Street checks all the boxes. This is one you won’t want to miss! (id:50787)
Exp Realty
557 Settlers Road W
Oakville, Ontario
Oakville is one the best places to live in Canada and buying this beautifully upgraded, almost 2900sq.f. of finished space Semi-Detached house will make you and your family extremely happy! Fully Upgraded Top-to Bottom Property - Gleaming Hardwood Throughout both floors, Stairs and Stair case from the Basement to the Second floor; Ceramic Tiles installed at 45 degrees, Mind-blowing Granite Counter-top in the Kitchen, Quartz & Marble in Bathrooms, Zebra Blinds, Two Fire Places, Professionally Finished Basement with additional Bedroom, Bathroom with Frameless Glass Shower and Large Kitchenette, together with 3 Walk-in Closets. Fully Landscaped Backyard with Large Interlocking Patio. Pie-shaped Lot boasting 30.30ft at the Back and plenty of Space between houses. Located in Oakvilles distinguished Glenorchy community, close to wonderful amenities including fabulous schools, beautiful parks, forest, the new hospital, easy highway access and more. Oakville living at its Best: Front Door Keyless Entry; LED Lights; Stone covered Accent Walls in Family and Great Rooms. Lbx for Easy Showing. Nothing to do but Move in and Enjoy! It Won't Last! (id:50787)
Right At Home Realty
7 Millcroft Drive
Simcoe, Ontario
Beautifully Maintained South-Facing Freehold Bungalow/Townhome in Simcoe is linked only by the garage, offering enhanced privacy. This move in ready home offers 2 + 2 Bedrooms and 2 Bathrooms, providing an abundance of family -friendly living space.The main floor features an open- concept layout with a Kitchen, Dining room & Living room enhanced by hardwood floors and a large bright radius front window. The eat-in Kitchen includes a walkout to a spacious deck and backyard, perfect for outdoor living. Completing the main level are two Bedrooms and a 4pc Bathroom and convenient Garage access. The cozy, fully finished Basement offers even more living space with a large Family room, two generously sized Bedrooms, a modern 3pc Bathroom with glass shower, and a separate finished Laundry room. The Furnace room also houses a Water Softener and Filteration System and ample storage space. Backyard access also thru garage.Ideally located near Schools, Parks and Shopping, this home blends comfort, style, and convenience. MAKE THIS YOUR NEW HOME ! (id:50787)
Century 21 Millennium Inc
710 - 3700 Kaneff Crescent
Mississauga (Mississauga Valleys), Ontario
Welcome to Place Avant! Experience gracious living in a prime neighborhood in the heart of Mississauga. This well maintained, upgraded, spacious 838 sq.ft. one bedroom condo offers loads of natural light. Solarium/Den has been opened up to create an open concept living area. The kitchen has big windows, lots of counter space, upgraded cupboards & stainless steel appliances. In-suite laundry. In-suite storage. New blinds thruout! Freshly painted! 1 underground parking. Ready to move in! Building Amenities: 24 hour concierge, indoor pool, sauna, party room-being renovated!, tennis court, squash court, exercise/gym room, billiards, table tennis, games room. Beautiful grounds with lots of trees, parkette, bbq area. Perfect area for public transit being close to LRT (currently under construction), steps to MiWay & GO transit. Close to major highways. Conveniently located close to schools & parks & shopping (Square One) Don't miss this one! (id:50787)
West-100 Metro View Realty Ltd.
2083 Main Street N
Jarvis, Ontario
Discover this charming duplex located within walking distance to downtown amenities, shopping, schools and parks. This property is suitable for those seeking a multi-unit investment or a versatile living space. It can serve as an income property, a personal residence, a multi-family home, or provide the option to live in one unit while renting out the other to facilitate mortgage payments. This two-storey home or income property features a brick facade and a classic covered front porch, providing over 2,000 sqft of living space and situated on a spacious 66'x135' low-maintenance lot, featuring a fenced rear yard and detached garage. The upper level contains a freshly painted two-bedroom apartment that is currently rented to a fabulous single tenant. The main floor one-bedroom apartment is currently vacant and has been extensively renovated and updated while retaining its charm & character. It features an abundance of windows providing lots of natural light, a laundry room, new 4pc bathroom, generous living room, separate dining area and newly appointed kitchen equipped with all new stainless-steel appliances, substantial counter and storage space. A new side deck serves as an ideal spot for outdoor dining, relaxation, or entertaining guests complemented by a parking lot for up to four vehicles. Tasteful updates include painted exterior brick, soffits, facia, eavestroughs, front deck, balcony, side deck, garage man door and siding, installation of two new sump pumps, plumbing and electrical enhancements, updated lighting, two high-efficiency furnaces, a gas water heater, separate water and hydro meters, new kitchen cabinetry, vanity, bathroom fixtures, luxury laminate flooring, and freshly painted interiors; all contributing to making this property an attractive investment. The home can be easily converted back to its former single-family two-storey layout. Whether you are looking to invest, reside, or both, this duplex presents various opportunities. (id:50787)
Royal LePage NRC Realty
2083 Main Street N
Jarvis, Ontario
Discover this charming duplex located within walking distance to downtown amenities, shopping, schools and parks. This property is suitable for those seeking a multi-unit investment or a versatile living space. It can serve as an income property, a personal residence, a multi-family home, or provide the option to live in one unit while renting out the other to facilitate mortgage payments. This two-storey home or income property features a brick facade and a classic covered front porch, providing over 2,100 sqft of living space and situated on a spacious 66'x135' low-maintenance lot, featuring a fenced rear yard and detached garage. The upper level contains a freshly painted two-bedroom apartment that is currently rented to a fabulous single tenant. The main floor one-bedroom apartment is currently vacant and has been extensively renovated and updated while retaining its charm & character. It features an abundance of windows providing lots of natural light, a laundry room, new 4pc bathroom, generous living room, separate dining area and newly appointed kitchen equipped with all new stainless-steel appliances, substantial counter and storage space. A new side deck serves as an ideal spot for outdoor dining, relaxation, or entertaining guests complemented by a parking lot for up to four vehicles. Tasteful updates include painted exterior brick, soffits, facia, eavestroughs, front deck, balcony, side deck, garage man door and siding, installation of two new sump pumps, plumbing and electrical enhancements, updated lighting, two high-efficiency furnaces, a gas water heater, separate water and hydro meters, new kitchen cabinetry, vanity, bathroom fixtures, luxury laminate flooring, and freshly painted interiors; all contributing to making this property an attractive investment. The home can be easily converted back to its former single-family two-storey layout. Whether you are looking to invest, reside, or both, this duplex presents various opportunities. (id:50787)
Royal LePage NRC Realty
157 Warnford Circle
Ajax (Northeast Ajax), Ontario
Nestled In The Prestigious And Highly Sought-After Community Of Northeast Ajax, This Exquisite And Fully Upgraded Executive Home Offers The Pinnacle Of Luxury Living. Spanning An Impressive2,550 Sq. Ft., This Immaculate Detached Residence Features Four Spacious Bedrooms And Four Elegantly Designed Bathrooms. The Sunlit, Open-Concept Eat-In Kitchen Is A Chefs Dream, Boasting Brand-New Stainless Steel Appliances, Sleek Finishes, And Ample Cabinetry, All Overlooking A Cozy Family Room With A Warm Gas Fireplace Perfect For Both Intimate Gatherings And Grand Entertaining. Freshly Painted Interiors And Rich Hardwood Flooring Enhance The Modern Sophistication Of The Main And Second Floors. Upstairs, The Primary Suite Serves As A Private Retreat With A Generous Walk-In Closet And A Spa-Inspired 4-Piece Ensuite, Complete With A Soaker Tub And A Glass-Enclosed Shower. Outside, The Private Backyard Is An Entertainers Paradise, Featuring A Custom-Built Patio With A Built-In BBQ, A Professionally Designed Food Prep Area, And Premium Patio Stones Ideal For Outdoor Gatherings. Perfectly Situated Just Minutes From Highway 401, Highway 407, Top-Rated Schools, Lush Parks, And Shopping Centers, This Exceptional Home Offers Unparalleled Convenience. Don't Miss The Opportunity To Own This Stunning Property In One Of Ajax's Most Desirable Neighborhoods. This Dream Home Won't Last Long! (id:50787)
Homelife/future Realty Inc.
117 Professor Day Drive
Bradford West Gwillimbury (Bradford), Ontario
Step into this beautiful 4 + 1 bedroom home located in the heart of Bradford. Open-concept layout featuring a family room & a dining area, kitchen with stainless steel appliances, hardwood floors throughout, new roof in July 2024, and main & second level painted in July 2024. Interlock driveway. Spacious bedrooms. Large master bed with walk-in closet with custom-built-ins. The basement is finished with a kitchen, 1 bedroom, a 3-piece bathroom, and a separate access through the garage. Located in a desirable, family-friendly & safe neighbourhood. This home is perfect for families seeking a new chapter, new memories, or for investors. This home is well-maintained and cared for. Close to school, parks, shopping, grocery stores, restaurants, community centre, library, transit, Hwy 400, and much more? (id:50787)
RE/MAX Premier Inc.
132 Drexler Avenue
Guelph/eramosa (Rockwood), Ontario
UPGRADES GALORE! 4 STUNNING BEDROOMS! LARGE PIE-SHAPED LOT! This delightful 4-bedroom, 4-bathroom home, built in 2019, offers a warm and inviting atmosphere perfect for family living. As you step inside, you'll be greeted by gleaming hardwood floors that flow seamlessly throughout the home. The 9-foot ceilings enhance the sense of space and light, creating an airy ambiance. The front living room, bathed in natural light from large windows, provides a cozy spot for relaxation. The heart of the home is undoubtedly the upgraded kitchen. Featuring extended cabinetry, quartz countertops, a built-in wall oven and microwave, and a stylish backsplash, it's both functional and beautiful. The center island with a breakfast bar is perfect for casual meals or morning coffee. The open-concept breakfast area and family room create a seamless flow for everyday living. The family room's gas fireplace adds warmth and charm, making it an ideal gathering spot. Upstairs, you'll find four generously sized bedrooms, each with access to an ensuite bathroom. The primary suite boasts a luxurious 5-piece ensuite, offering a private retreat at the end of the day. The large pie-shaped lot provides ample outdoor space for family activities or gardening enthusiasts. The backyard, accessible from the breakfast area, is a blank canvas awaiting your personal touch. Located in a family-friendly neighborhood, this home is within walking distance to schools, Rockmosa Park, trails, and the local library. The nearby Rockwood Conservation Area offers opportunities for hiking, picnicking, and exploring natural wonders. With a 2-car garage and additional driveway parking, there's plenty of space for vehicles and storage. While the basement remains unfinished, it presents an excellent opportunity to customize and create additional living space tailored to your needs. Don't miss the chance to make this property your family's new home. (id:50787)
RE/MAX Escarpment Realty Inc.
177 - 30 Times Square Boulevard
Hamilton (Stoney Creek Mountain), Ontario
This beautiful Biggest and Spacious freehold End Unit Town Home offers 1837 sq feet, Was Built By Award-Winning Builder Losani Homes In 2020 & Is The Perfect Combination Of Modern Elegance And Convenience. With Its Prime Location Within Walking Distance To All Amenities and easy Highway Access, The Bright And Spacious Open Concept Living And Dining Area is perfect For Entertaining Guests Or Relaxing With Family, The kitchen is loaded with quartz counters, an extra large island, and four upgraded stainless appliances. The second Level Contains, a Master With a W/I Closet, a 4pc En-Suite Bathroom, 2 more Spacious Bedrooms, a Main 4pc Bathroom, and the convenience of the second-floor laundry. **AMAZINGLY WELL KEPT HOME**NO CARPET IN THE WHOLE HOUSE**A MUST SEE** (id:50787)
RE/MAX Real Estate Centre Inc.
70 Fenchurch Drive
Brampton (Northwest Brampton), Ontario
First Time on the Market! Rare opportunity to own this gorgeous detached home only 10 years new! Immaculately maintained by 1 homeowner and has never been rented out. Ideally located on a quiet street facing a serene green park with no houses in front. Featuring 3+1 bedrooms & 4 baths, this stunning family home boasts hardwood floors throughout, fresh professional paint, a second-floor loft & laundry, a finished basement, and interior garage access. The main floor offers a separate living & dining room, plus a spacious eat-in kitchen with ample storage, a full pantry, and plenty of room for family meals and gatherings. Modern gourmet kitchen with white cabinets, stainless steel appliances and brand new dishwasher. Step out into a private, fenced backyard designed for low-maintenance living - it's perfect for busy families. The unique layout includes 3 large bedrooms plus a versatile loft - can easily convert into a 4th bedroom, family room, or home office. The primary bedroom offers a 4-pc ensuite bath and walk-in closet. 2 other spacious bedrooms, a full bathroom, and a large laundry room on the 2nd floor for convenience. The finished basement extends your living space with a huge rec room, large windows and a beautiful bathroom with a standing shower. Located minutes from Mount Pleasant GO, top-rated schools, parks & shopping. Don't miss this turnkey gem - move in and enjoy! Bright, airy, and meticulously maintained by the original owner, never been rented out - pride of ownership and move-in ready! Don't miss your chance to make this exceptional home yours. (id:50787)
Ipro Realty Ltd.
104 Silver Birch Drive
Tiny, Ontario
Top 5 Reasons You Will Love This Home: 1) Stunning three bedroom raised bungalow presenting the ultimate home or summer retreat, settled in the heart of Thunder Beach with direct water access to Georgian Bay and set on a tree-lined lot 2) The heart of the home shines in the beautifully updated kitchen, complete with ample cabinetry, sleek new countertops, a fresh backsplash, and a modern sink, all centered around an island that invites lively gatherings, casual breakfasts, and endless moments of cooking and connection 3) Open-concept main living area exuding warmth and brightness, with natural light pouring through the windows and effortlessly connecting the cozy living room to the dining space 4) The main level includes a comfortable primary bedroom with an ensuite, while the basement hosts two more bedrooms, perfect for guests or family, with the added benefit of coming fully furnished with stylish, modern finishes throughout 5) Outside, enjoy the serenity of lush trees and landscaping, enough room to relax or play, a cozy firepit area for making memories under the stars, and a rear deck presenting the perfect spot for outdoor dining or lounging; bonus features include natural gas heating, high-speed fibre internet, and easy access to local amenities. 1,146 above grade sq.ft. plus a finished basement. Visit our website for more detailed information. (id:50787)
Faris Team Real Estate
Faris Team Real Estate Brokerage
97 Emilio Place
Tiny, Ontario
Custom built fully finished all brick raised bungalow wont disappoint. Looking to enjoy your summer at Bluewater Beach on Georgian Bay, then this is the spot. With a few minute walk down the road you will find tennis and pickleball courts, sandy beach and Simcoe Country trails right at your door step. This Bungalow was built in 2009 and offers plenty of living space with 1715 sq ft above grade plus 1457 sq ft in the finished basement. The oversized double car garage provides you with lots of space to park cars along with all your outside equipment/toys. With 79ft of frontage and 174ft of depth with no homes directly behind you this lot feels private and mature. Municipal water & septic located in front yard. Large front foyer which leads to a spacious Living room with built-in gas fireplace. This eat-in kitchen is great for people who love to entertain and cook with a lrg island, plenty of cabinetry with pull out drawers and soft close doors, 2 huge pantries, stone countertops, double sink, and all stainless steel appliances included in sale. Hardwood flooring on main level, porcelain tile at entry and slate tile in kitchen. 2 bedrooms upstairs both offering walk outs to the oversized 11ft by 50ft deck running across the entire back to the home. The primary ensuite offers his & hers closets and a 4pc ensuite with double vanity. The basement offers a massive rec room, 3pc bath, 2 additional lrg bedrooms and utility room. This is a cant miss home and location! (id:50787)
Century 21 B.j. Roth Realty Ltd.
365 Robins Point Road
Tay (Victoria Harbour), Ontario
Top 5 Reasons You'll Love This Home: 1) Charming 3-season cottage offering the perfect escape, where mornings begin with the gentle sounds of nature and days are spent by the water, just steps away across the road with unobstructed water views from the front of the cottage 2) Set on a rare double lot with exciting severance potential, this property offers endless possibilities, all while ensuring ultimate privacy with no neighbours behind 3) Step inside to discover a beautifully refreshed open-concept living space where recent upgrades shine, including new flooring, updated lighting, refreshed countertops for a modern touch, a renovated bathroom, and updated electrical including outdoor hookups for an RV 4) Outside you'll find a beautifully landscaped firepit area, where crackling flames set the stage for unforgettable evenings and quiet moments under the stars, all within the embrace of a spacious and inviting yard 5) Conveniently located just a short drive from town amenities and with quick access to the highway, this property offers the rare potential to build your dream home while still having the option to sever the land, opening the door to exciting future opportunities. 729 sq.ft. Visit our website for more detailed information. (id:50787)
Faris Team Real Estate
Faris Team Real Estate Brokerage
57 Kidd Crescent
New Tecumseth (Alliston), Ontario
Welcome to 57 Kidd Crescent, Alliston A Stunning 4 Bedroom, 3 bathroom family home! This beautifully designed home is situated in one of Alliston's most desirable neighbourhoods, offering the perfect combination of modern elegance and small-town charm.Step inside and be greeted by 9 ft ceilings throughout the main floor and soaring cathedral ceilings in the family room, creating a bright and airy space perfect for relaxing or entertaining. The open-concept main floor features a stylish kitchen, a spacious dining area and living room with large windows that flood the space with natural light. Upstairs, you'll find generously sized bedrooms, including a luxurious primary suite with a two walk-in closets and a spa-like ensuite bathroom. The additional bedrooms provide ample space for family, guests, or a home office. The private backyard with above ground pool and multiple gazebos, is ideal for summer BBQs or unwinding after a long day. With a built-in garage and ample parking, convenience is at your doorstep. Prime Location, minutes from top-rated schools, parks, and local amenities. Close to shopping, dining, and entertainment in Alliston's charming downtown. Easy access to major highways and employment hubs like Honda Canada Manufacturing. Surrounded by scenic trails, golf courses, and Earl Rowe Provincial Park for outdoor enthusiasts. Don't miss this one! (id:50787)
Keller Williams Realty Centres
1198 Westmount Avenue
Innisfil (Alcona), Ontario
Welcome to This Stunning Detached Home In a Sought-after Neighborhood of Alcona, Innisfil! It Features 4+2 Bedrooms & 4 Washrooms, Double Car Garage, 6 Parking Spaces, Double Entry Door, Spacious Foyer, 9ft Ceiling (Main floor), Lovely Floors, Open Concept Living-Dining Room with Pot lights, Bright Office W/French Doors, Kitchen W/ Stainless Steel Appliances, Extended Cabinets, Breakfast Bar, Eat-in Area W/O To a Large Fully Fenced Backyard W/New Concrete Patio & Shed, Grand Family Room w/ High Ceiling & Huge Windows, Curved Stairs To Second Floor, Gorgeous Primary Bedroom w/ Walk-in Closet, Ensuite Washroom, & Juliet Balcony Overlooking the Beauty of the Grand Family Room, Enormous Size Bedrooms, Large Finished Basement W/ Recreational Area, 2 Bedrooms & 3pc Bathroom, Exterior Pot Lights, & Beautiful Landscaping. Over 3,170 sq ft of Living Space (Bsmt included). Close To Plazas, Shops, Supermarkets, Schools, Parks & Beach. (id:50787)
Century 21 People's Choice Realty Inc.
190 Ridge Way
New Tecumseth, Ontario
Welcome to this stunning home in the sought-after Briar Hill community, perfectly situated on a desirable corner lot that floods the space with natural light. The spacious kitchen features granite countertops, upgraded appliances, and space for a kitchen table. The open-concept living and dining room flows seamlessly with stunning hardwood floors and a cozy fireplace. Step outside to your private balcony with southwest views- an ideal spot to unwind. Off the main living space, you will find the primary suite, complete with a walk-in closet and a beautiful ensuite bathroom. The versatile loft is a bonus space, perfect for a home office or a quiet reading nook. The lower level expands your living area, featuring a large family room with a fireplace and a walkout to a private patio, a spacious bedroom, a 3-piece bathroom, a laundry room, and a massive utility room that offers endless storage. This home is more than just a place to live, it offers a lifestyle. As part of the vibrant Briar Hill community, enjoy your days on the 36-hole golf course, walking the scenic trails, or at the sports dome, which has a gym, tennis courts, a pool, a hockey arena, a spa, and fantastic dining options. Don't miss the opportunity to make this exceptional property your own! (id:50787)
RE/MAX Hallmark Chay Realty
22 Downey Drive
Whitby (Brooklin), Ontario
Stunning move-in-ready home nestled in one of Brooklin's most sought-after neighborhoods. Backing onto greenspace & siding onto a scenic walking path, this exquisite Cochrane Model offers over 3,500 sq ft of thoughtfully updated living space. Step through the inviting composite front porch & into a spacious foyer, where you'll find a convenient sunken laundry room w/garage access. The main floor shines with brand-new luxury vinyl flooring, while modern light fixtures elevate the ambiance throughout. The formal living & dining rooms offer separate spaces for entertaining, while the heart of the homean oversized, chef-inspired kitchenfeatures quartz countertops, S/S appliances, a walk-in pantry & a large island w/breakfast bar. The adjoining eat-in area opens via sliding doors to a private backyard oasis. Soaring two-storey ceilings & a striking feature window in the sun-drenched Great Room create a grand & airy feel, enhanced by a cozy gas fireplace & serene views of the lush, mature trees behind. Upstairs, youll find engineered hardwood flooring throughout & generously sized bedrooms, including a luxurious primary suite with a 4-piece ensuite and a walk-in closet featuring custom organizers. Bedrooms 2,3 & 4 offer ample space for the whole family. The finished basement expands your living area even further, complete with a 5th bedroom, 4-piece bathroom, a bar/games area, recreation space, & a versatile area ideal for a home gym. Outside, enjoy country-style living in the heart of town. A custom timber frame pergola w/ceiling fan provides the perfect space for summer evenings, while cedar hedges & mature trees ensure privacy and tranquility. Located walking distance to downtown Brooklin, top-rated schools, parks, library, community center, & local shops/restaurants, this home truly offers the best of both convenience & serenity. (id:50787)
Zolo Realty
217 - 3520 Danforth Avenue
Toronto (Oakridge), Ontario
This elegant one bedroom plus den corner suite presents a sophisticated design, highlighted by 9ft ceilings and expansive windows allowing abundant natural light. The interior boasts laminate flooring accented by neutral paint, a custom barn door made from reclaimed local wood, and custom blinds in the living area and den, which enhance the overall aesthetic appeal. The spacious primary bedroom is well-designed and features a generous double closet, offering plenty of storage space for personal belongings. Additionally, the suite includes a den that can serve as a second bedroom. Ensuite laundry and one designated parking space, ensuring convenience. Residents can enjoy various amenities that enhance the living experience, including a party room, fitness room, outdoor patio with barbecue and a comfortable lounge area for relaxation and social gatherings. The location is notably advantageous, with public transportation options available right at the doorstep, allowing for ease of commuting. Additionally, the suite is within walking distance of essential services such as schools, parks, recreational centers, and shopping venues, making it an ideal choice for individuals seeking comfort and accessibility in their living environment. (id:50787)
RE/MAX Hallmark Realty Ltd.
615 - 60 Shuter Street
Toronto (Church-Yonge Corridor), Ontario
Great new home or investment property! Beautiful 1 Bedroom + Den At Fleur Condos built by Menkes in the heart of downtown Toronto. Floor to ceiling windows. LIVE at the center of all that matters! Close to St. Michael's Hospital & Li ka shing Research Institute. Walking distance to TMU, George Brown College, U of T, Princess Margaret Hospital, Mt. Sinai Hospital, Toronto General Hospital, City Hall, Eaton Center, St. Lawrence Market, Union Station & Roy Thomson Hall. Theaters, Massey Hall, Mirvish Theater & Elgin Winter Garden Theater. Highly accessible from Queen's & Dundas TTC stations & streetcars to & from Queen's Park, Kensington Market, Chinatown, Harbour front, Sugar Beach & CNE. Pet-friendly, tight security, with 24-hour concierge. Amenities include, a gym, yoga studio, media theater, library/study, lounge, catering kitchen, large party room & rooftop patio, BBQ and guest suite. (id:50787)
Power 7 Realty
178 Waterloo Avenue
Toronto (Bathurst Manor), Ontario
The home includes 3 bedrooms and 2 bathrooms. Bright open-concept layout. The modern kitchen, complete with quart countertops, XL island, and stainless steel appliances - perfect for both everyday living and entertaining. Hardwood Through-Out. Walk To The Bus Stop, Mins To Hyw 401, Shopping And Schools. Located near top-rated schools, parks, and local amenities, this home offers the perfect blend of luxury, comfort, and location in the heart of Bathurst Manor. Large parking spots long enough for 2 trucks. Tenant pays 60% utilities. No pets. No smoking. Key Deposit $200. Tenant Insurance. (id:50787)
Canada Home Group Realty Inc.
21 Grass Meadoway Way
Toronto (Hillcrest Village), Ontario
Nice & Cozy 3+1bedroom Townhouse in the Hillcrest Village Community | Quiet Neighborhood and Fully Fenced Backyard | Bright and Spacious Living Room with Soaring 11 ft Ceilings | Large Master Room & 2 Big Closets | Two Sun-Filled Bedrooms With South View | 2 Parking Spots With Built in Garage & Private Drive | Ample Visitor Parkings Close By & Outdoor Pool | Top-Rated School Zones of Arbor Glen PS (Cliff wood PS-French Immersion), High Land MS & AY Jackson SS and Have Chance to Apply Famous IB program (St. Robert CHS and Victoria Park CI) | Steps to TTC (25, 53, 51), Hwy 404, Shops, Restaurants, Supermarkets, Schools and Community Park | Maintenance Fee Includes: Water, Roof, Windows, Doors, Grass Cutting, Snow Removal, Etc. Freshly Painted| Newly Renovated Basement & Two Piece Washroom on Main Level | Newly Renovated Laundry Room. Don't Miss This Amazing Home ! This Home is Move-in Ready, So Well Maintained, and A Wonderful Opportunity to Live in a Vibrant Community! (id:50787)
Real One Realty Inc.
2104 - 2916 Highway 7 Road
Vaughan (Concord), Ontario
Welcome to luxury living at 2916 Highway 7, Unit 2104 in Vaughan! This stunning 1-bedroom +den, 2-bathroom condo at The Nord Condos by Cortel Group perfectly blends modern elegance, comfort, and convenience. This sun-filled suite offers 648 sq ft of living space (as per floor plan), plus a spacious 66sq ft oversized balcony for a total of 714 sq ft. The open-concept layout is flooded with natural light through floor-to-ceiling windows, providing unobstructed west-facing views of the Vaughan skyline. With 9 ft smooth ceilings, the space feels open and airy, perfect for full-sized living, dining, and office areas. The chef-inspired kitchen features stainless steel appliances, sleek cabinetry, and a quartz countertop. The versatile den can serve as a second bedroom or home office, allowing for flexibility to suit your lifestyle. The primary bedroom offers comfort and tranquility, with a luxurious en-suite bathroom featuring designer fixtures. Additional features include in-suite laundry, one parking space, and one storage locker. The building is an amenities lovers dream, offering a fitness center, yoga studio, indoor pool, sauna, BBQ area, party room, movie theater, games room, pet spa, guest suites, 24-hourconcierge service, and more. Situated in Vaughans dynamic Metropolitan Centre, this condo is minutes from Highways 400 &407, Vaughan Mills Mall, shopping, restaurants, York University, and Cortellucci Vaughan Hospital. TTC buses and Viva Transit are at your doorstep, and the Vaughan Metropolitan Subway Station is within walking distance, making commuting a breeze. Dont miss the chance to own this remarkable unit in one of Vaughans most desirable locations where style, comfort, and convenience come together. (id:50787)
Homelife Frontier Realty Inc.
5 - 385 Waterloo Street
Wilmot, Ontario
Excellent Franchised NEW ORLEANS PIZZA Business in New Hamburg, ON is For Sale. Located at the intersection of Waterloo St/Victoria St. Business is located close to Kitchener. Surrounded by Fully Residential Neighborhood, Close to Schools, Park and more. Good Business with Good Sales Volume, Low Rent, Long Lease, and More. Rent incl TMI & HST: $1426.63/monthly, Lease Term: Existing + Option to Renew, Operating Since: Approx. 15 years, Royalty: 5%, Advertising: 3% (id:50787)
Homelife/miracle Realty Ltd
37 Schmeltzer Crescent
Richmond Hill, Ontario
One yr new 3 bedrooms, lot of windows. South-facing backyard, functional open concept, large kitchen Inland, Loads of Upgraded: 9 Pt Ceiling and hardwood on both firs, Pot Lights, Spacious Master Bedroom with W/I Closets, 5 Pc Master Bedroom En-Suite, Free Standing Soaking Bathtub & Glass Showers, 2nd floor laundry room, MBR ensuite & Basement heated floor, few minutes driving To Gormley Go Station. Quick Access to Hwy 404; Just 4Km /7 Mins Drive to Oak Ridge's Trail, Oak Ridge's Corridor & Lake Wilcox Park! Close To Top Ranked Windham Ridge French Immersion School, Shopping & Plazas. (id:50787)
Exp Realty
1011 - 55 Oneida Crescent
Richmond Hill (Langstaff), Ontario
Discover the perfect blend of comfort and convenience at Skycity I, a Pemberton-built condominium. This bright and airy 1+den unit features a desirable central Richmond Hill address and stunning, unobstructed east-facing views. Appreciate the airy feel of 9-foot ceilings and step out onto your expansive balcony directly from the living room. Commuting is a breeze with quick access to Hwy 7, 407, and 404, while Richmond Hill City Centre's vibrant amenities, including Viva, YRT, GO Train, and bus lines, are just a short walk away. Indulge in nearby entertainment, cinema, shopping, parks, and diverse dining options (id:50787)
Exp Realty
385 Waterloo Street Unit# 5
Waterloo, Ontario
Excellent Franchised NEW ORLEANS PIZZA Business in New Hamburg, ON is For Sale. Located at the intersection of Waterloo St/Victoria St. Business is located close to Kitchener. Surrounded by Fully Residential Neighborhood, Close to Schools, Park and more. Good Business with Good Sales Volume, Low Rent, Long Lease, and More. Rent incl TMI & HST: $1426.63/monthly, Lease Term: Existing + Option to Renew, Operating Since: Approx. 15 years, Royalty: 5%, Advertising: 3% (id:50787)
Homelife Miracle Realty Ltd
327 - 5 Mabelle Avenue
Toronto (Islington-City Centre West), Ontario
Discover this stunning 1+1 bedroom condo built in the heart of Etobicoke! Known for their commitment to quality and innovation, Tridel delivers this stunning 1+den, 2-bathroom unit within last 2 years.The open floor plan showcases large sliding glass doors leading to the balcony, elegant granite countertops, Upgraded extra cabinet in washrooms and foyer, and a 4-piece ensuite bath in the primary bedroom, complete with a walk-in closet. The den offers versatility, perfect for a guest bedroom or a bright home office. Experience an elevated urban lifestyle with access to world-class amenities, including an indoor pool, sauna, gym, basketball court, rooftop deck, BBQ area, outdoor lounge, spin/yoga studios, theatre, party/guest room, and 24-hour concierge service with visitor parking. With the subway station just steps away, youll enjoy seamless connectivity to all that Toronto has to offer. This unit is a must-see and offers an outstanding value! (id:50787)
Nu Stream Realty (Toronto) Inc.
5201 - 10 York Street
Toronto (Waterfront Communities), Ontario
Luxury Toronto Condo for Rent - Ten York Street 52nd FloorLuxury Tridel Built 1 + Den Condo on the 52nd floor with beautiful views of the CN tower and downtown Toronto. This unit is a Large 1 + Den at nearly 700 Sqft.1.5 bathrooms and in-suite Laundry.Rogers Ignite Gigabit internet included for Free!For rent from April 1st 2025.Suite was recently renovated with modern accent walls and wainscoting. Not your average basic rental condo, all custom finishes. Currently owner occupied.Our suite is being rented fully furnished and ready to move in. Including Dining table, custom walk in closet, sofa (pull out sofa bed), area rug, wall hung TV in living room, Large king size bed and window curtains, custom light fixtures controlled by your smart phone. Just bring your clothes and move in.Countless amenities for a luxury downtown lifestyle. (id:50787)
Homelife New World Realty Inc.
135 Antibes Drive Unit# 402
North York, Ontario
Welcome to this bright and spacious 1-bedroom condo, offering breathtaking unobstructed views from the north, east, and west, thanks to its wall-to-ceiling windows. The expansive combined living and dining areas seamlessly flow into a large terrace, perfect for enjoying the outdoors or entertaining guests.This condo includes the added convenience of underground parking and a storage locker. Located in a highly desirable neighbourhood, you'll be within walking distance to top-tier schools, lush parks, and with public transit at your doorstep just steps from a bus stop that connects to Finch subway station. A short 10-minute drive gives you quick access to major highways (401, 407-ETR), Allen Road, Yonge Street and the vibrant Yorkdale Mall, Promenade Shopping Centre for all your shopping and dining needs. Don't miss out on this rare, affordable apartment in a sought-after location! (id:50787)
Right At Home Realty Brokerage
14 - 245 Mclevin Avenue
Toronto (Malvern), Ontario
WOW. Come to this 2 Bed Room Brand new Condo Town House with a private Balcony. Intersection of Neilson/ 401. Featuring an open-concept living and dining area, a sleek kitchen with stainless steel appliances, it's perfect for urban living. The spacious bedrooms include ample closet space. Comes with a Designated parking spot and good size locker. Located close to 401/ Neilson, 7 min to University of Toronto, 4 minutes to Centennial College, schools, steps to grocery shopping, parks, and public transit, this property is a fantastic opportunity for you to make your next home. This town house is best for 1st time home buyers and investors. (id:50787)
Royal LePage Flower City Realty
4364 Victoria Avenue
Vineland, Ontario
Ready for immediate occupancy! Stunning custom built home with quality and design by Everlast Homes. This 2 storey home offers spacious main floor living, main floor den, quartz kitchen counters, central air conditioning, timber frame entrance and more! Large covered porch overlooking the back yard and green space behind property. Walk in pantry, main floor laundry, custom glass shower in the ensuite bathroom and the list goes on. Fantastic location just minutes to the QEW. Full unspoiled basement with large windows, over 8ft of ceiling height and a roughed in 3 piece bathroom. (Builder can finish the basement for extra cost) If you are looking for a well built home with above average finishes and attention to detail this is it! Please note: Pictures with furniture in them have been virtually staged. Please note: Final grading and grass seeding will be completed before closing. (id:50787)
Royal LePage NRC Realty
402 - 135 Antibes Drive
Toronto (Westminster-Branson), Ontario
Welcome to this bright and spacious 1-bedroom condo, offering breathtaking unobstructed views from the north, east, and west, thanks to its wall-to-ceiling windows. The expansive combined living and dining areas seamlessly flow into a large terrace, perfect for enjoying the outdoors or entertaining guests.This condo includes the added convenience of underground parking and a storage locker. Located in a highly desirable neighbourhood, you'll be within walking distance to top-tier schools, lush parks, and with public transit at your doorstep just steps from a bus stop that connects to Finch subway station. A short 10-minute drive gives you quick access to major highways (401, 407-ETR), Allen Road, Yonge Street and the vibrant Yorkdale Mall, Promenade Shopping Centre for all your shopping and dining needs. Don't miss out on this rare, affordable apartment in a sought-after location! (id:50787)
Right At Home Realty
1322 Horseshoe Valley Road E
Coldwater, Ontario
This exceptional 97.85-acre property, located just 15 minutes from Orillia, offers the perfect blend of country living and modern comfort. Nestled in a private oasis behind the walkout basement, you'll enjoy peaceful solitude surrounded by stunning natural beauty. The property features a diverse mix of hardwood bush, farmland, and environmentally protected (EP) areas, providing an ideal setting for outdoor enthusiasts, wildlife lovers, or those seeking space to cultivate their own land. For those in need of extra storage or workspace, this property offers ample space with a triple car garage, as well as a 25 x 60 Quonset hut, ideal for a workshop, farm equipment, or other personal projects. A 25*23 double garage with basement entrance is attached to the house, providing easy access to vehicles and additional storage. Inside this home, is a gourmet kitchen sure to impress with top-of-the-line appliances and plenty of counter space & massive island making it perfect for anyone who enjoys cooking, baking, canning or entertaining. Whether you're hosting family gatherings or enjoying a quiet meal at home, the kitchen will quickly become the heart of your home. Kitchen and lower-level floor has hydronic heat. With its peaceful & private surroundings, ample living space, and versatile outbuildings, this property is an ideal retreat for those looking to embrace a rural lifestyle while still being close to all the amenities Orillia has to offer. Whether you're looking to farm, build your dream home, or simply unwind in a tranquil setting, this 97.85-acre estate is ready to welcome you. Land rental and solar panels approx. $10,000 per year, Lots of room for winter storage. There are 2 spring feed ponds also on the property. House has a Generlink conector as well for power outages. (id:50787)
Century 21 B.j. Roth Realty Ltd. Brokerage
1709 - 2916 Highway 7
Vaughan (Concord), Ontario
Welcome to this stunning 1-bedroom, 1-bathroom condo located on the 17th floor, offering breathtaking views and a spacious, open-concept layout that fills the space with natural light. The floor to ceiling windows throughout the unit brighten up the living area, creating a warm and inviting atmosphere. The modern kitchen features sleek stainless steel appliances, perfect for those who love to cook and entertain in an extremely functional layout combing living and dining. The unit boasts beautiful flooring throughout, with no carpet to worry about, and includes an ensuite laundry for added convenience. The generously sized bedroom provides ample space for furniture, with a 3 piece bathroom connected directly to the bedroom. This condo also comes with a range of desirable amenities, including an indoor pool for year-round enjoyment, a fully equipped gym, guest suites for visitors, and a party room for hosting gatherings and events. Additional storage is available with a locker, and parking is included, offering both convenience and peace of mind. Located just minutes from shopping, dining, and essential services, this condo is also close to major highways, a short walk to Subway station, making it easy to get anywhere you need to go including downtown Toronto. With its modern features, spacious layout, and prime location, this condo is the perfect place to call home. Don't miss the chance to make this incredible space yours! (id:50787)
Homelife/miracle Realty Ltd
14a Glenview Avenue
Toronto (Lawrence Park South), Ontario
Step into luxury with this exceptional two-story residence in Lawrence Park South, boasting 1550 sq ft of living space. Nestled just moments from Lawrence Subway and a stone's throw from Yonge Street, this remarkable home showcases a sprawling walk-out deck overlooking lush gardens and serene greenery. Recently renovated, the bathrooms and kitchen were updated in 2023. Top floor space features large skylights with electric window coverings. The main floor offers radiant heating, while the second floor has electric baseboard heat. 2 AC units. Water is included, with hydro separately metered. Residents will appreciate easy access to TTC, nearby ravine trails, and dining options, alongside the convenience of included parking and ensuite laundry on a tranquil, quiet street. Please note, this residence is pet-free and smoke-free. (id:50787)
Forest Hill Real Estate Inc.
14b Glenview Avenue
Toronto (Lawrence Park South), Ontario
Step into luxury with this exceptional two-story residence in Lawrence Park South, boasting 1550 sq ft of living space. Nestled just moments from Lawrence Subway and a stone's throw from Yonge Street, this remarkable home showcases a sprawling walk-out deck overlooking lush gardens and serene greenery. Recently renovated, the bathrooms and kitchen were updated in 2023, featuring stainless steel appliances including a stove and vent, and a built-in dishwasher. Top floor space features large skylights with electric window coverings. The main floor offers radiant heating, while the second floor has electric baseboard heat. 2 AC units. Water is included, with hydro separately metered. Residents will appreciate easy access to TTC, nearby ravine trails, and dining options, alongside the convenience of included parking and ensuite laundry on a tranquil, quiet street. Please note, this residence is pet-free and smoke-free. (id:50787)
Forest Hill Real Estate Inc.
127 Carrier Crescent
Vaughan (Patterson), Ontario
A rare find in the sought-after Patterson area. This spacious 1,908 sq. ft. end-unit townhome offers both privacy and abundant natural light! Freshly painted throughout, the home features a modern open-concept layout, 9-ft ceilings on the main floor, and hardwood flooring throughout. One of its standout features is the walk-out basement, providing additional living space and direct access to the fully fenced backyard. Outside, enjoy a newly installed elegant deck perfect for entertaining and savor your very own cherries in summer from the two cherry trees that grace the backyard. The large master bedroom boasts a walk-in closet for ample storage. Located in a prime Patterson location, this home is just minutes from major highways, Rutherford GO Station, Vaughan Subway, top-ranked schools, parks, trails, shopping, and grocery stores. Short walk to Montessori Preschool. Don't miss this rare opportunity - schedule your viewing today! (id:50787)
Hometrade Realty Inc.
33 Everett Crescent
Toronto (Woodbine-Lumsden), Ontario
Nestled just steps away from the serene Taylor Creek Park, this charming two-storey triplex is currently a family home but can easily be transformed back into a triplex. Perfectly located in the vibrant East York neighborhood, this spacious residence offers a bright and airy atmosphere with 5 bedrooms, 2 additional rooms, 3 Kitchens and 3 bathrooms. You'll be impressed by the abundance of natural light that fills every corner of the house. The inviting living and dining areas provide ample space for relaxation and entertaining. With a large driveway and a beautifully designed backyard, this home is ready for you to move in immediately or customize to fit your personal style. Welcome to your new home! (id:50787)
Ipro Realty Ltd.
Ph15 - 25 Water Walk Drive
Markham (Unionville), Ontario
Rarely offered penthouse in Downtown Markham. 2 bedroom plus den (convertible to 3rd bedroom), 2 full bathrooms, 2 balconies, with EV charging parking and locker. Large floor plan with raised 10' ceilings and high end finishes throughout. Modern kitchen with extended cabinetry and soft close hinges, under cabinet LED lighting, stainless steel built-in appliances, quartz countertops with matching backsplash, and custom island with additional storage. Primary bedroom with 4-piece ensuite bathroom, luxurious walk-in closet, balcony with unobstructed north facing view. Second bedroom with double closet and balcony. Three-piece washroom with upgraded glass shower, soft close cabinets. Large den (8'3" x 10'5") can be used for dining room, office, exercise area or additional bedroom. In-suite laundry with New GE Ultrafast All-In-One Washer/Dryer Combo (2024). Meticulously maintained and freshly painted! Condo fee inc. Rogers Hi-Speed Internet. Residents enjoy top-tier amenities inc. rooftop infinity pool, 24 hour concierge, visitor parking, guest suites, rooftop barbecue, rooftop terrace, gym, billiard room, library/Wi-Fi lounge, party room with dining area and bar. Steps away from Viva buses, supermarkets, banks, walking trails, children's playground, restaurants, including Whole Foods Market, Markham Civic Centre, Cineplex, Unionville and top rated schools. Short drive to Unionville GO Station, Hwy 404/407 and York University. (id:50787)
Homelife New World Realty Inc.
Ph602 - 1441 Elgin Street
Burlington (Brant), Ontario
Stunning 2612 sq. ft Penthouse with beautiful south facing terrace in prestegious SAXONY! This huge gorgeous suite is steps to the waterfront and all the best shops and Restos the area has to offer. Sweeping south water facing views, all custom automated blinds, Integrated appliances, incredible split family sized layout, fantastic ceiling height. Custom closets, large off site storage locker, incredible amenities, 3 oversized parking spots, owned EV Charging station, fantastic finishes throughout, steps to all the attractions this beautiful area has to offer. Located directly across from the Burlington Performing Arts Center. the generous 2+1 bed layout functions perfectly and is currently used as a 3 bedroom. (id:50787)
Royal LePage Estate Realty
42 - 119 Bristol Road E
Mississauga (Hurontario), Ontario
Affordable Opportunity For First Time Homebuyers And Investors! Priced To Sell! Welcome Home To Your Sun Filled 1 Bedroom 1 Bathroom Condo In The Heart Of Mississauga. This Desirable End-Unit Property Feels More Like a Semi With Only 1 Shared Wall & Additional Windows Offering Increased Privacy, Quietude & Sunlight With Unobstructed Views. A Noteworthy Feature Is The Soaring Vaulted Ceiling That Adds A Unique Aesthetic Appeal And Truly Optimizes The Afternoon Sunshine. The Combination Of Natural Light And Ceiling Height Creates A Warm And Welcoming Atmosphere Throughout The Entire Living Space. This Unit Is Carpet Free With Modern Hardwood, Features Quartz Kitchen Countertops, Breakfast Bar, Ensuite Laundry, A Spacious Primary With Mirrored Sliding Closet Doors And Comes Complete With 1 Exclusive Use Parking Spot. This Unit Is Well Maintained With New HVAC (2020) & Hot Water Tank (2021), Both A/C & Hot Water Tank Flushed (2024) & Duct Cleaning Completed (2022). No Rental Items! Situated In The Hurontario/Bristol Corridor, This Property Is A Commuters Dream - 10 Minutes To Square One Shopping Mall & Heartland Town Centre, 15 Mins To Toronto Pearson Airport, Future LRT, Minutes Access To Hwy 401, 403 & 410, Multiple Community Centre's, Hiking Trails And Many Schools Including Sheridan College (Hazel McCallion Campus). Additionally This Property Boasts A Well-maintained Outdoor Pool, Visitor Parking, Children's Playground And Convenient Bus Stop Right Outside the Building's Front Entrance. This Well Maintained Property Is Move In Ready. (id:50787)
Keller Williams Real Estate Associates
510 - 325 South Park Road
Markham (Commerce Valley), Ontario
Bright and spacious One + Den unit, Located At Leslie & Hwy 7. Modern Living - Panoramic Unobstructed South Views, 9' Ceiling, Open Concept, Functional Layout, Good-Sized Den Perfect For Home Office Or As Guest Room, Modern Kitchen W/Granite Counter Top & Breakfast Island, Excellent Amenities: 24/7 Concierge, Indoor Pool, Large Gym, Theatre Room, Games Room, Library. Excellent location: Minutes Away From Yrt, Go Train, Hwy 404, 407, Restaurants, Supermarket, Banks and Schools. Move in and enjoy! (id:50787)
Goldenway Real Estate Ltd.

