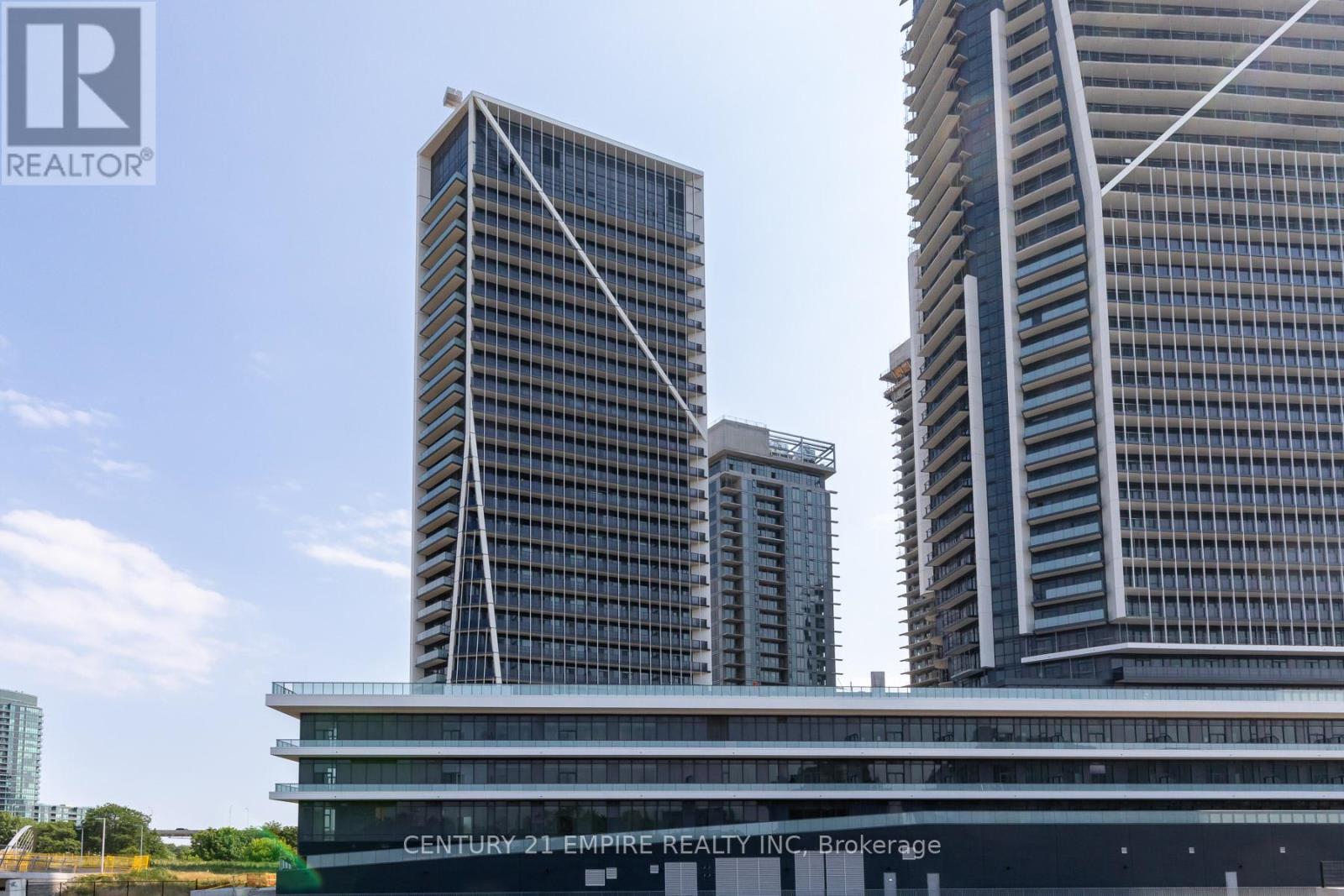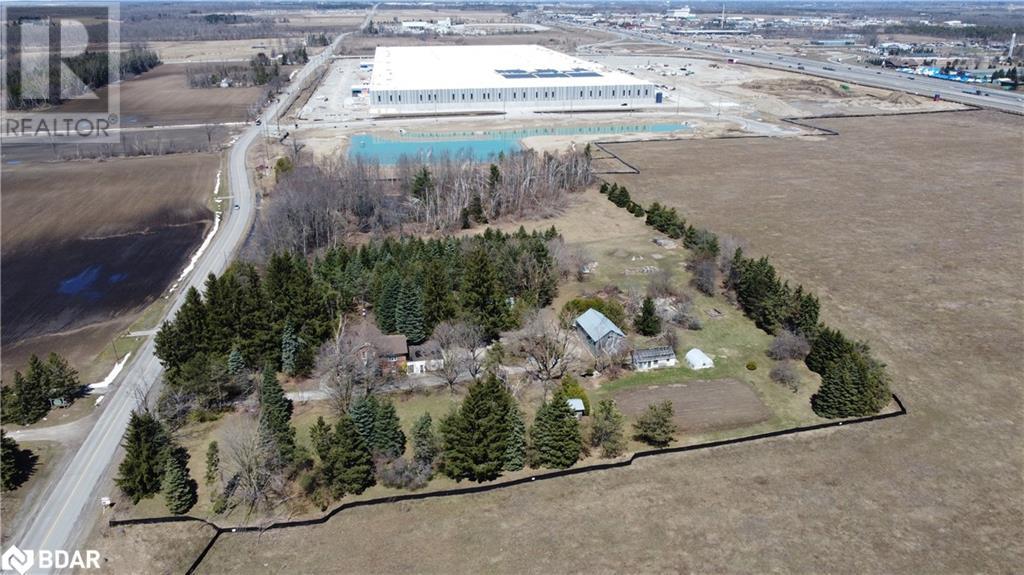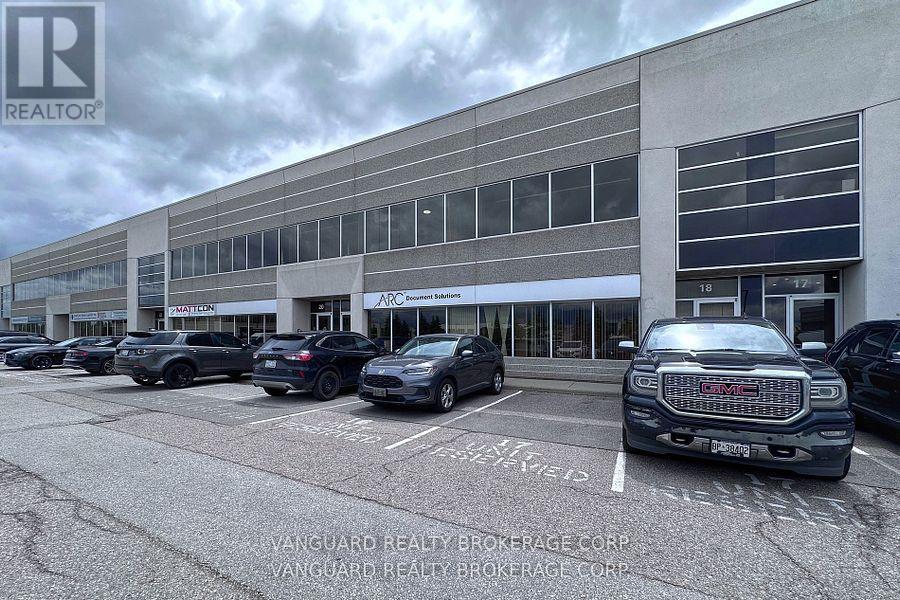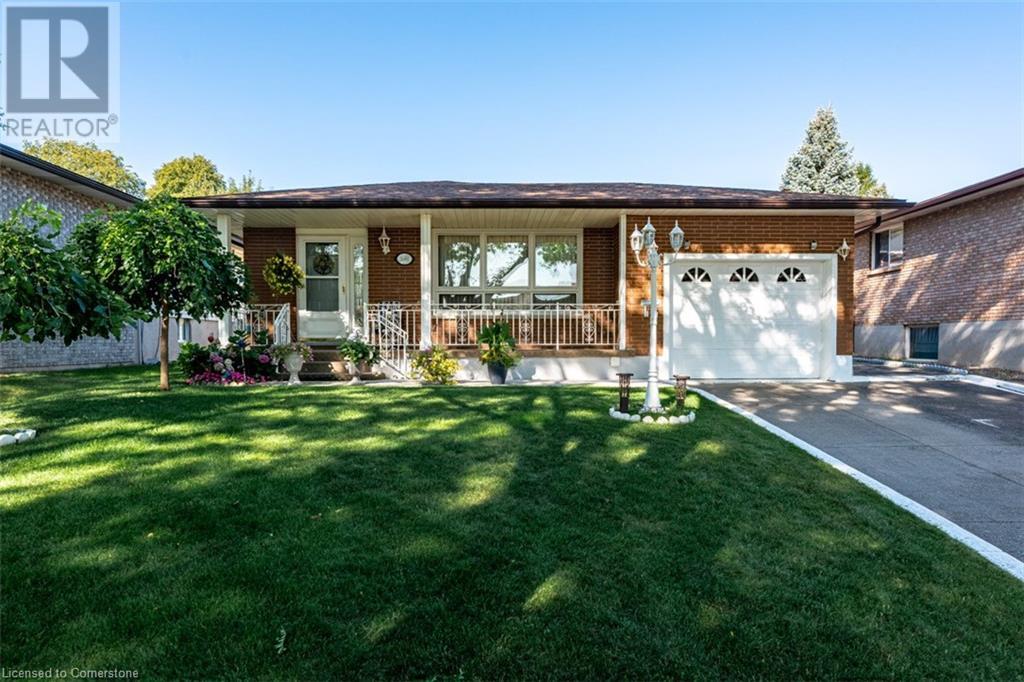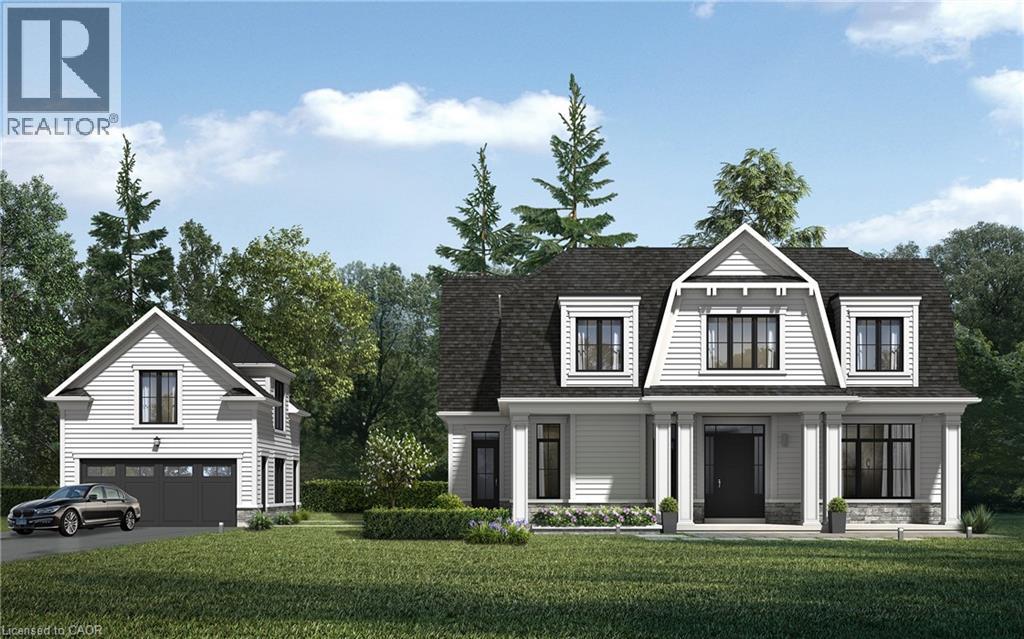42 Gwendolen Crescent W
Toronto (Lansing-Westgate), Ontario
Step into a world of timeless charm in this 3-bedroom French Provincial haven, ideally situated at Yonge and Sheppard. Nestled in a picturesque, nature-filled setting, this home seamlessly blends vintage elegance with modern comfort, offering spacious rooms and a warm, inviting ambiance. Enjoy the perfect balance of urban convenience and serene retreat, where the beauty of nature meets city living. Located in the family-friendly neighborhood of North York, Toronto, near Yonge Street and Highway 401, this home provides easy access to all major highways and downtown Toronto. Inside, you'll find three well-sized bedrooms, along with a separate office on the main floor that can also be used as a fourth bedroom. Additionally, a spacious attic offers a versatile area perfect for a playroom or extra storage. Don't miss out on this unique urban escape your tranquil oasis in the heart of the city!1 Year or 4/ 6 month lease option available. (id:50787)
Dream Valley Realty Inc.
2805 - 30 Ordnance Street
Toronto (Niagara), Ontario
Well-Designed 2-Bedroom And 2-Full Bath Suite Available In Garrison Point! Nestled In The Heart Of King West, With A WalkScore Of 91. Live Steps Away From All Neighbourhood Amenities And Scenic Waterfront Trails. Approximately 700 Sf Of Interior Living Space + Large Balcony With Unobstructed North Views Of The City. Efficient And Liveable Floorplan With No Wasted Space. Laminate Flooring Throughout, High Ceilings, Top Of The Line Finishes, Ample Storage Space. Primary Bedroom Boasts 4 Piece Ensuite With Walk-Out To Balcony. Steps To Liberty Village, King West, Exhibition Go, Ttc, Metro, Goodlife, Major Banks, Restaurants, Shopping, Nightlife & More. Building Amenities Include 24-Hr Concierge, Outdoor Pool With Deck Accessible During The Summer, Fully-Equipped Fitness Room, Party Room And More. (id:50787)
Century 21 Empire Realty Inc
1711 - 85 Wood Street
Toronto (Church-Yonge Corridor), Ontario
Welcome to the heart of the city! This stunning luxury condo offers unobstructed city views and great amenities. The versatile den with sliding doors can easily serve as a second bedroom, while floor-to-ceiling windows fill the space with natural light. Enjoy a sleek, modern kitchen and an open-concept layout designed for both comfort and style. Building perks include a 24-hour concierge, a rooftop patio with panoramic views, a fitness centre, and a business centre perfect for study or meetings. Located just steps from College Subway Station, UofT, hospitals, grocery stores, and world-class dining, you're also minutes from the Eaton Centre and Dundas Square. (id:50787)
Royal LePage Supreme Realty
457 Staines Road
Toronto (Rouge), Ontario
457 Staines Road is a stunning 2 bedroom, 1 bathroom basement home on a premium lot in Scarborough's Rouge neighbourhood. It is ready for move-in, offering a perfect blend of comfort, style, and functionality. Easy access to public transit, Highway 401 & 407. Close to University of Toronto Scarborough, Centennial College, hospitals, grocery stores, parks, golf courses, and the Toronto Zoo. This home is perfect for both students and families! Don't miss this incredible opportunity schedule your showing today. Basement Features:-2 spacious bedrooms with natural lighting-Full kitchen with modern appliances-1 full bathroom-Brand new washer and dryer-Separate entrance for privacy and independence. B (id:50787)
Dream Valley Realty Inc.
5810 Lowanda Lane
Sebright, Ontario
Welcome to 5810 Lowanda Lane in Sebright – the perfect family home in a quiet, peaceful neighborhood. This beautiful property offers 2,400 finished square feet above grade, with plenty of space for your family to grow and thrive. Featuring 3 spacious bedrooms and 2 full bathrooms, plus a convenient half bathroom, there’s room for everyone. Enjoy the private yard, ideal for relaxing or entertaining. Unwind in your own hot tub or step outside to the expansive decks and balconies, perfect for enjoying the outdoors. A paved driveway leads to a 2-car garage with inside entry, providing both convenience and additional storage. This property also includes an 1,100 sqft self-contained in-law suite with a separate entrance, offering a comfortable 1-bedroom space with a well-appointed kitchen, 4-piece bathroom, and separate laundry – ideal for extended family. With modern amenities like 200-amp electrical service, this home combines comfort and functionality. Don’t miss the opportunity to make this beautiful home your own. Whether you’re looking for space, privacy, or a multi-generational living, this home offers it all. Schedule your viewing today! (id:50787)
RE/MAX Hallmark Chay Realty Brokerage
3003 - 955 Bay Street
Toronto (Bay Street Corridor), Ontario
Welcome to this luxurious 3-bedroom, 2-bathroom unit (783 sqft interior as per MPAC ) the stunning hotel-style Britt Condo at Bay and Wellesley. One of the largest units in the building, it features a functional layout with a living room that opens to a balcony offering clear views. The design includes 3 bedrooms with double closets and two full baths for added convenience. This upgraded unit boasts a modern kitchen equipped with built-in appliances, quartz backsplashes and countertops, as well as elegant hardwood floors and 9-foot ceilings that fill the space with natural light. Upgraded lighting fixtures and elegant window coverings are included !! Located just steps away from the University of Toronto, Ryerson University, Wellesley Subway, a 24-hour supermarket, Yorkville shops, and the Financial District, this prime location truly has it all. The Britt offers an unparalleled lifestyle of sophistication and is wheelchair accessible. Dont miss the opportunity to experience urban luxury experiences! **EXTRAS** Enjoy Fitness Centre, Party Room, Outdoor Pool/Hot Tub, Rooftop Lounge & Bbq Area (id:50787)
Anjia Realty
7089 5th Sideroad
Innisfil, Ontario
A Rare Opportunity in Coveted Innisfil! Seize this exceptional chance to own 8.36 acres of prime real estate in one of Ontario’s fastest-growing hotspots. Ideally located with seamless access to Highway 400 and just a 40-minute drive from the 407, this property offers both immediate potential and long-term value. The spacious 3,000 sq. ft. home boasts breathtaking views of prized gardens and tranquil private ponds, creating a serene retreat just outside the city. Escape the high costs and congestion of the GTA and embrace the freedom of country living—without sacrificing convenience. This is a rare opportunity to own a slice of nature's paradise. Don't miss out—book your private viewing today! (id:50787)
Keller Williams Experience Realty Brokerage
18-20 - 111 Zenway Boulevard
Vaughan (West Woodbridge Industrial Area), Ontario
This clean and functional unit boasts a 24-foot clear height, making it ideal for a variety of industrial and commercial uses. Seamless accessibility with direct access to Highway 427, Highway 27, Highway 7, Highway 407, and public transit. Ample parking space to accommodate employees and visitors, enhancing convenience and efficiency. Located near Pearson International Airport, providing significant advantages for businesses that rely on air freight and travel. Location, combined with the unit's practical features, and walking distance to all amenities, like Food Establishments, Hotels, etc., makes it an excellent choice for businesses looking to optimize their operations and connectivity. (id:50787)
Vanguard Realty Brokerage Corp.
#mainfloor - 37 Lindsay Avenue
Newmarket (Bristol-London), Ontario
Spacious 3-Bedroom, 1-Bath Main Floor of a Semi-Detached Home in the Highly Sought-After Yonge & Davis Area of Newmarket. *Freshly painted with Maple Kitchen Cabinets & a Breakfast Bar Nook. *Vinyl Windows for Energy Efficiency. *Front Covered/Enclosed Porch for Added Convenience. *Oversized Fenced Lot with Plenty of Outdoor Space. *Long Driveway. *Prime Location: Walking Distance to Transit and Minutes from Newmarket GO, Southlake Regional Hospital, Newmarket Recreation Youth Centre, Parks, Shops, Upper Canada Mall, Silver City Cinemas, Hwy 404, and More! Tenant to pay 50% of all utilities. Tenant is responsible for lawn care for frontyard and backyard and snow/ice removal for his/her walkway and driveway. (id:50787)
RE/MAX Hallmark Realty Ltd.
5061 University Avenue
Niagara Falls, Ontario
This stunning 3-level backsplit is a gem in every aspect. Well-maintained and boasting ample space, this home offers a perfect blend of comfort and functionality. Step inside to discover a spacious interior featuring 3 bedrooms and 2 full baths. Prepare to be impressed by the generous room sizes, creating an inviting atmosphere for everyday living and entertaining. Key updates ensure peace of mind and modern convenience, including a roof installed in 2008, AC unit in 2017, & a furnace replaced in 2022. All window seals have been meticulously redone, enhancing both aesthetics and energy efficiency. The heart of this home lies in its Artcraft Kitchen, showcasing beautiful maple cabinets with an exquisite cognac finish. Whether you're a culinary enthusiast or simply enjoy gathering with loved ones, this kitchen is sure to inspire. One of the highlights of this property is the sunroom, added in 2003, providing a serene retreat with access to the lower level. This additional space presents endless possibilities, perfect for a separate apartment or in-law suite to accommodate extended family or guests. Parking will never be an issue with the convenience of a 4-car concrete driveway. Situated in a mature neighborhood, this home offers a peaceful retreat while still being just minutes away from all the amenities that Niagara Falls has to offer. Easy highway access ensures effortless commuting to surrounding areas. Don't miss the opportunity to make this your dream home. (id:50787)
RE/MAX Escarpment Golfi Realty Inc.
60 Kleins Ridge Road
Vaughan (Kleinburg), Ontario
Stunning 2+ Acre Double Lot Features A Fully Upgraded Bungalow Backing Onto Beautiful Conservation Area & River In The Traquil Kleinburg Community. Rare Opportunity to Divide Lot, Add Second Level To Customize Your Dream Home. This newly renovated 6-bedroom, 4 bathroom home boasts an elegant open concept layout, complete with bright potlights, large picture windows and a skylight that floods the space with natural light. The modern kitchen is equipped with stainless steel appliances, quartz countertops, abundant cabinetry and sleek marble tiles. The living room is highlighted by a marble accent wall, a cozy fireplace, and a walkout to the deck, where you can enjoy breathtaking riverfront views. The expansive primary bedroom features its own walkout to the side yard, while the additional bedrooms offer large windows and plenty of closet space. The full walk-out basement includes a second kitchen, 3 additional bedrooms, and a spacious living area, ideal for multi-family living. The property is a true oasis, boasting a sprawling lawn surrounded by mature trees, and offering a private direct-access trail to the 900+ hectare Nashville Conservation Reserve and the Humber River. With 332 feet of waterfront and 333 feet of depth on the south side, the lot offers 360-degree unobstructed nature views and direct river access, perfect for hiking and outdoor adventures. With approximately 4,000 sqft of living space and ample parking for guests, this is an exceptional opportunity you wont want to miss! (id:50787)
RE/MAX Hallmark Realty Ltd.
Lot 19 Allan Street
Oakville, Ontario
Nestled in an immensely desired mature pocket of Old Oakville, this exclusive Fernbrook development, aptly named Lifestyles at South East Oakville, offers the ease, convenience + allure of new while honouring the tradition of a well-established neighbourhood. A selection of distinct detached single family models, each magnificently crafted w/varying elevations + thoughtful distinctions between entertaining and principal gathering spaces. A true exhibit of flawless design and impeccable taste. “The King” w/50-foot frontage, elevation choices w/3,320-3,419 sqft of finished space, including approx. 400 sqft in the coach house + additional approx. 1,200+ sq ft in LL. 4 beds & 3.5 baths + coach. Mudroom, den/office, formal dining & expansive great room. Quality finishes are evident; with 11’ ceilings on the main, 9’ on the upper & lower levels and large glazing throughout.Quality millwork w/solid poplar interior doors/trim, plaster crown moulding, oak flooring & porcelain tiling. Customize stone for kitchen & baths, gas fireplace, central vacuum, recessed LED pot lights & smart home wiring. Downsview kitchen w/pantry wall, top appliances, dedicated breakfast.Primary retreat impresses w/oversized dressing room & hotel-worthy bath. Bed 2 enjoys a lavish ensuite & bedroom 3 & 4 share a bath. Convenient main floor laundry. No detail/comfort overlooked, w/high efficiency HVAC, low flow Toto lavatories, high R-value insulation, including fully drywalled, primed & gas proofed garage interiors. Refined interior with clever layout+expansive rear yard offering a sophisticated escape for relaxation or entertainment. Perfectly positioned within a canopy of century old trees, a stone’s throw to the state-of-the-art Oakville Trafalgar Community Centre and a short walk to Oakville’s downtown core, harbour and lakeside parks. (id:50787)
Century 21 Miller Real Estate Ltd.


