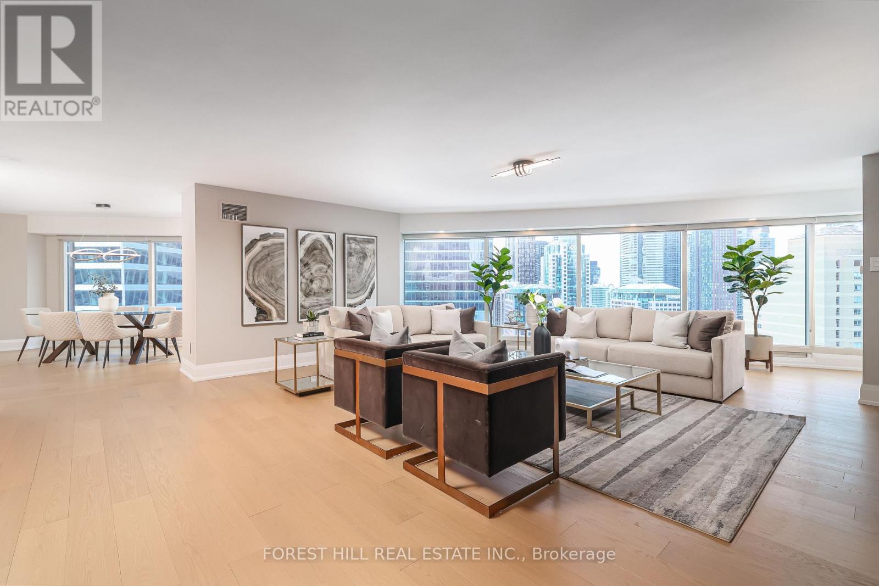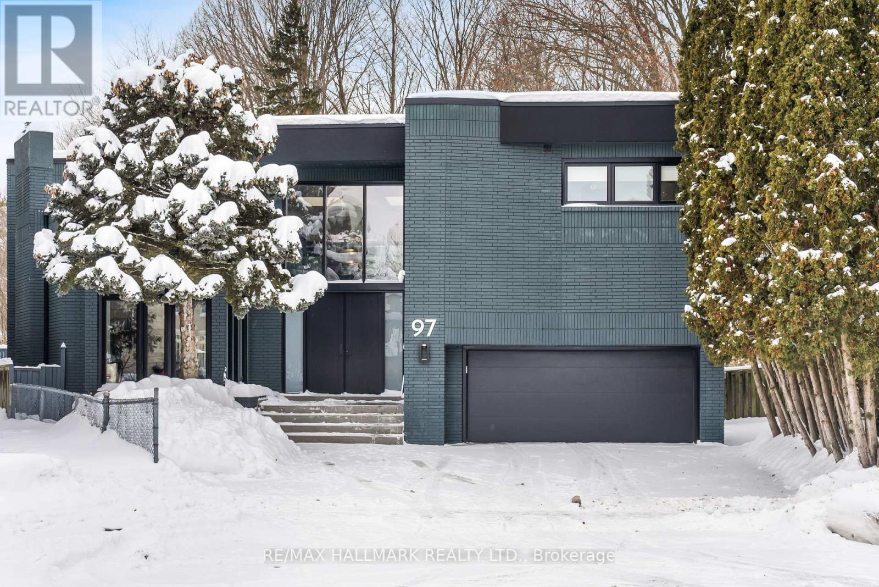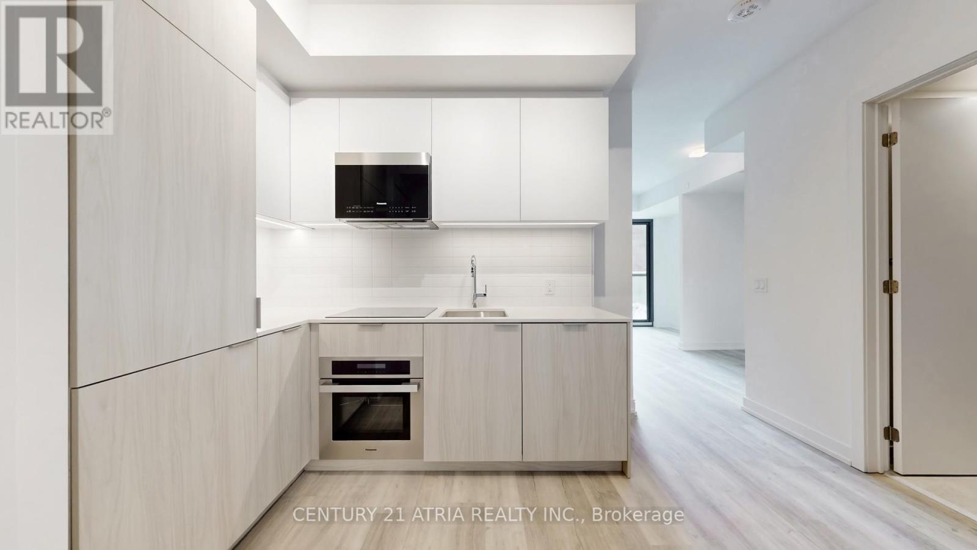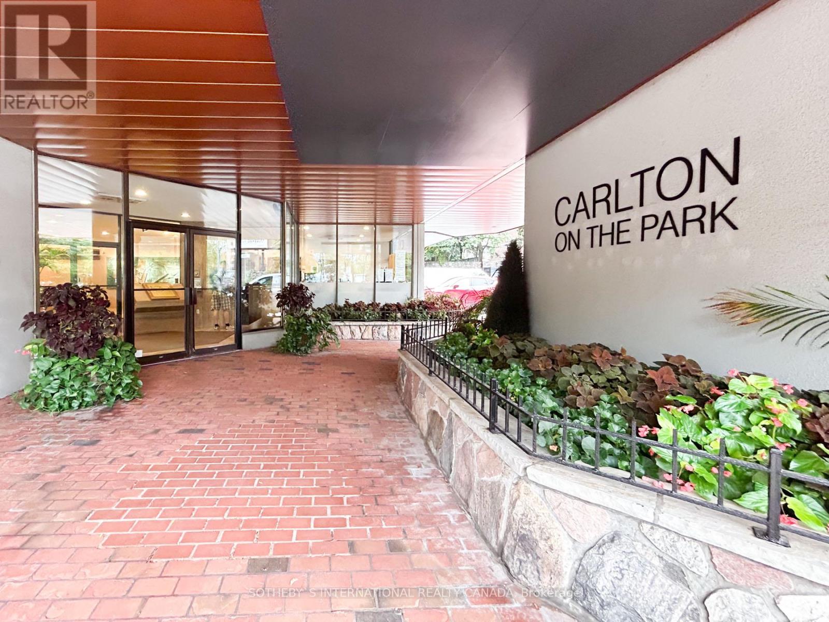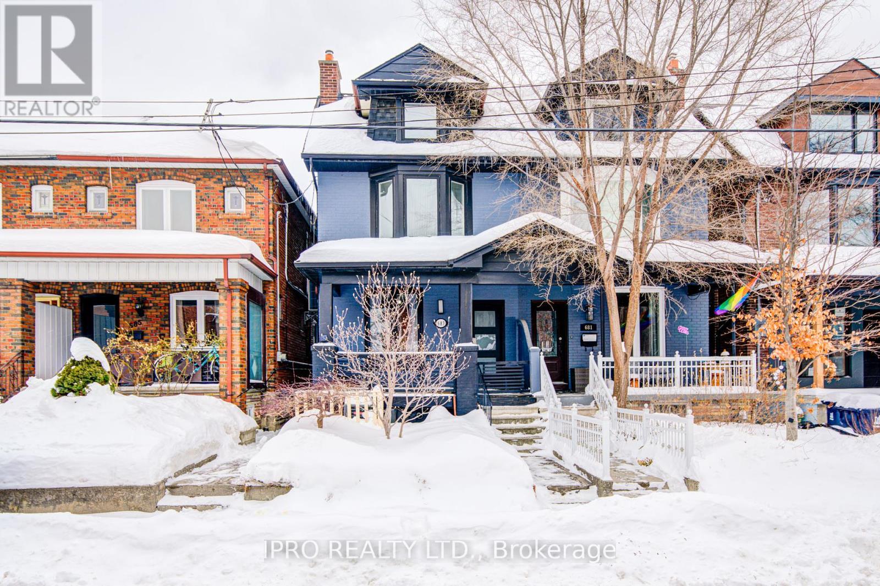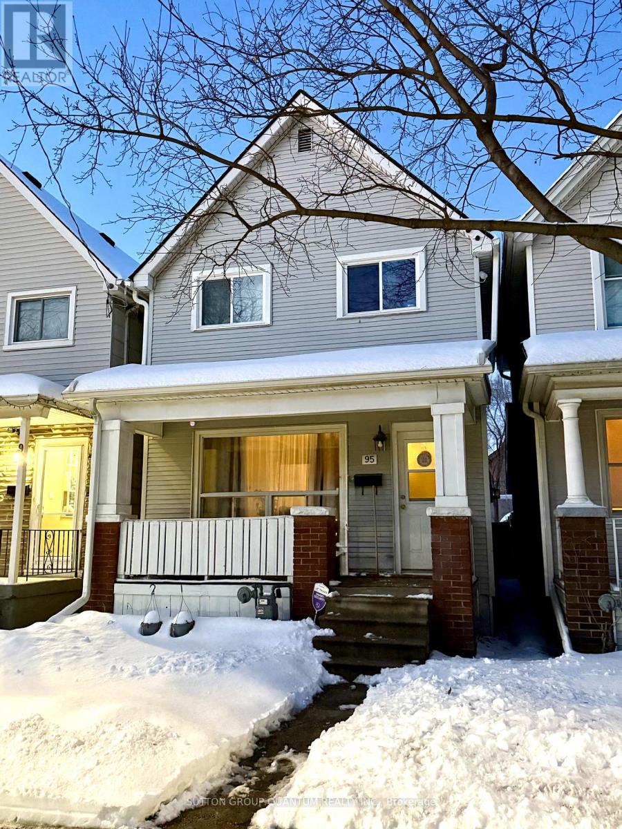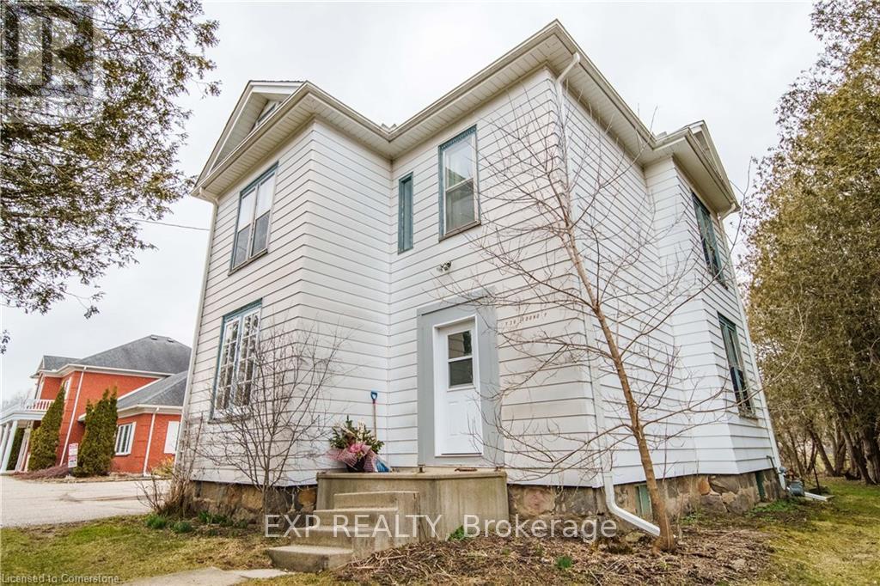Lph 2702 - 33 University Avenue
Toronto (Waterfront Communities), Ontario
A rare and spectacular Lower Penthouse nestled in the heart of the Financial District. This 3100 SF suite has undergone a complete transformation with brand new custom built interiors completely re-imagined, featuring luxurious finishes and bespoke design. The sprawling space, with magnificent south-west views of lake and skyline boasts a stunning living room with dramatic, one-of-a-kind porcelain fireplace with built-in storage and open display shelving. Wall to wall glass provides an abundance of natural light in every room. Sumptuous wood floors throughout. The custom kitchen features warm wood tones and Fluted glass cabinetry, ample storage, seated island and open display shelving. All new Miele kitchen appliances. The primary bedroom suite features 3 walk-in closets, a built-in wall unit with entertainment centre and storage. The 5 piece spa-like ensuite features a double size walk-in shower, heated floors/towel rack, double sink and bidet. Unique, expansive second and third bedrooms with incredible views, a walk in closet and office/study spaces. Prime location in the financial core, steps to hospital row, restaurants and shops. Close to Billy Bishop Airport, Union Station, Scotiabank Arena. Exceptional 24 hour concierge service, security. Complete with two car parking. (id:50787)
Forest Hill Real Estate Inc.
97 Clarinda Drive
Toronto (Bayview Village), Ontario
Experience unparalleled luxury in this custom-designed 4+1 bed, 6-bath home in coveted Bayview Village backing onto the ravine. Extensively renovated top-to-bottom (2022/2023), no detail overlooked with new floors, all modern kitchen &baths, windows, professional landscaping, energy-efficient windows, light fixtures w/ warm LED lighting, George Ha security system, roof (2021), sump pump, updated electrical & more! Grand foyer with 18ft ceilings, & an Italian marble feature wall. The expansive living room with 12ft ceilings is anchored by a marble fireplace with a custom, ceiling-height overmantel and large windows providing a tranquil view of the cul-de-sac. The inviting chef's kitchen is the heart of the home, equipped with top-of-the-line appliances, stunning quartz countertops, a full pantry wall, and a generous breakfast bar perfect for hosting. Family-sized with an eat-in area featuring a custom-made bench with (more!!) hidden storage. The family room is elegant and functional for everyday memory-making, and the main floor office is flexible for a bedroom. Upstairs, the private primary suite features a lavish 6-pc ensuite, sunken sitting area with fireplace, and expansive walk-in closet. The additional three bedrooms offer large closets with organizers and b/i lighting, two ensuites, plus a family bath. Bright and open 2000sqft finished basement features two recreation areas, a kitchenette, 5th bedroom, ample storage, and a dedicated spa room with a sauna for ultimate relaxation. 2 furnaces, 2 a/cs, 2 hot water tanks (owned). Outside is a tranquil, picturesque retreat overlooking ravine nature. The sizable pie-shaped lot offers a wraparound patio great for dining & lounging and a shed/workshop with its own electrical panel (amps for EV car option). Renovated & redesigned with detailed & numerous upgrades - it's an absolute must see! Located within the Earl Haig catchment, minutes to shops, parks, amenities, DVP/ 401. (id:50787)
RE/MAX Hallmark Realty Ltd.
343 - 28 Eastern Avenue
Toronto (Moss Park), Ontario
Welcome to your cozy retreat at 28 Eastern! Be the first to call this charming junior 1 bedroom apartment home. This intimate yet thoughtfully designed space offers the perfect blend of comfort and functionality, featuring separate living and kitchen areas for maximum privacy and convenience. The kitchen is fully equipped with all the essentials, making it a breeze to whip up meals, and the living area is spacious enough to create your own personal oasis. The separate bedroom area offers just the right amount of space for rest and relaxation, providing a peaceful retreat from the hustle and bustle of the city.Whether youre enjoying a cup of coffee in your living room or cooking up a storm in your kitchen, this apartment has everything you need. Thanks to its smart layout, this kitchen easily accommodates a small dining table, offering more flexibility than many larger units, making it perfect for enjoying meals in a cozy, dedicated space. The location couldn't be better just a short walk to the Distillery District, Corktown Commons, waterfront parks & trails, & the TTC streetcar. Plus, Spaccio by Terroni is right next door, serving up delicious Italian food and market treasures. (id:50787)
Century 21 Atria Realty Inc.
906 - 130 Carlton Street
Toronto (Cabbagetown-South St. James Town), Ontario
Welcome to an exceptional urban oasis at Carlton on the Park, a prestigious building by Tridel located at 130 Carlton Street, Suite 906. This stunning 2,156 sq. ft. residence offers luxurious downtown living with 2 bedrooms, a den, and 2 baths. The open-concept layout connects the living, dining, and family areas, creating a versatile space perfect for intimate gatherings and large-scale entertaining. The double-sided fireplace is a stunning focal point, adding warmth and charm to both rooms. The expansive wall-to-wall windows showcase breathtaking south views of the Toronto skyline and Lake Ontario. Immerse yourself in the gourmet kitchen with ample counter space and a breakfast area, which is ideal for casual dining. The primary bedroom is a serene retreat with a luxurious 7-piece ensuite bath, a sauna, a soaking tub, a double vanity, and a walk-in closet. The second bedroom is spacious, and the versatile den can serve as a third bedroom, home office, or hobby room. "Carlton on the Park" offers exceptional amenities, including an indoor pool, fitness center, rooftop terrace, and 24-hour concierge service. Located in the heart of downtown, you're within walking distance of shops, restaurants, parks, and public transit. All-inclusive condo fees add to the convenience and ease of living in this remarkable suite. Experience the best city living in this elegant entertainer's dream home. Maintenance includes Internet and Cable TV. (id:50787)
Sotheby's International Realty Canada
683 Manning Avenue
Toronto (Annex), Ontario
A rare opportunity to own this beautifully designed and fully renovated 3-storey detached home in the heart of the Annex. This exceptional property features an open-concept living and dining area, seamlessly connected to a chef's kitchen. Bright and spacious bedrooms open onto a spectacular oversized deck, offering breaktaking views of the City skyline and CN Tower. The home includes 4 bedrooms plus a finished basement bachelor apartment with separate entrance, laundry, mudroom and walk-in closet, providing additional living space or rental potential. With 5 bedrooms, including one in the basement, convenience and comfort are assured. Additional highlights include: stone paved backyard, 3 decks for outdoor enjoyment, 2 car garage with a bonus shed for extra storage, tankless hot water system for efficiency, potential for a laneway house (buyer to verify) for future development potential, prime location between 2 subway stations and close to parks, schools, restaurants and shops. Do not miss your chance to own a meticulously updated home in an unbeatable location. (id:50787)
Ipro Realty Ltd.
808 - 88 Cumberland Street
Toronto (Annex), Ontario
Minto Yorkville Park. Modern Luxury Building In The Heart Of Yorkville. Steps to the Best Toronto has to Offer. 24/7 Concierge Services, Gym, Party Room, Guest Suite, Outdoor Rooftop Patio. (id:50787)
International Realty Firm
39 Davean Drive
Toronto (St. Andrew-Windfields), Ontario
Welcome to this beautifully renovated home in the sought-after St. Andrew Winfield's neighborhood, ideal for families seeking comfort and convenience. Featuring 3 bedrooms and 2 versatile basement rooms, this home offers plenty of space for family living. The basement provides endless possibilities, whether as a home office, entertainment area, or extra bedrooms. The spacious living room and kitchen are designed for refined living, creating a warm and inviting atmosphere perfect for gatherings and relaxation. Located just minutes from the 401 and DVP, downtown is easily accessible, with nearby shops at Leslie and York Mills offering convenient shopping, dining, and entertainment options. Enjoy the best of both worlds-close to everything you need while nestled in a peaceful, family-friendly community. This is a rare opportunity to own a home that combines vintage charm with modern amenities in one of the city's most desirable neighborhoods. (id:50787)
Homelife Excelsior Realty Inc.
15572 Highway 17
Whitewater Region, Ontario
This Is A Piece Of Ideal Building Lot For Your Dream House At An Affordable Land Cost. Bordered On One Side By A Small Picturesque River (Muskrat River) And Offering Privacy With No Rear Neighbors. The Back-Side Lot Borders On Algonquin Trail. The Irregular Land Shape While With 399.55 Feet Frontage & Totally 1.62 Acres Offers You Plenty Of Potential Design. You Won't Miss It. (id:50787)
RE/MAX Imperial Realty Inc.
20 Payzac Avenue
Toronto (West Hill), Ontario
Attention savvy homeowners & astute developers/investors. Expansive 50x300 lot offers an inviting remodeled family home, with the space and opportunity to build a garden suite(feasibility report available). Fully operational 20x30 greenhouse at the rear of the oversized yard. Over 200ft of outdoor living space to enjoy. Property is fully fenced for ultimate privacy and completely accessible through your powered drive-thru 2 car garage. Perfect for storing work trucks, RVs, or equipment. A large 2 tier deck brings together outdoor living into your luxe chef's kitchen. Maple cabinets, custom brass hardware, Waterstone faucet, quartz countertops, induction stovetop, built-in double ovens and a full-sized fridge, to start. Combined living and dining area completes the first floor. Upstairs is in closets, hardwood floors, and large windows. The primary comes with a new ensuite and walk-the sleeping quarters, where you'll find 3 spacious bedrooms all outfitted with custom built in closet. The basement, with separate entrance, has 2 more rooms that could be used as bedrooms, an office, or extra living space, as well as a full laundry and utility room with even more storage. This could easily be converted into a wet bar or 2nd kitchen to generate more income. **Extras: 2024 - Primary ensuite & House fresh paint. 2020 - AMP upgrade & Powered 20x 30 shop, deck, fence, garden boxes. 2019 - Double Garage Drive-thru rebuild w/ power & rafter storage. 2018 - Complete renovation Roof, Windows (security grade porch and basement), Doors (steel), Plumbing, Electrical, Insulation (spray foam), HVAC & ducts, Security system, Floors (3/4" Black Walnut Hardwood), 7 3/4" Baseboard with Shoe Moulding.** (id:50787)
Keller Williams Referred Urban Realty
684 Denison Street
Markham (Milliken Mills East), Ontario
Well-established and profitable live-action role-playing (LARP) game business with new costumes and equipment. The seller has invested heavily in renovations and improvements. Monthly rent is $7,084.79 (including TMI and tax). Prime location with high demand, perfect for student gatherings, birthday parties, private events, and board games. The zoning allows for various uses, including office, showroom, gym, daycare, health center, learning center, restaurant, or takeout. An additional room on the second level is currently used as a monitor control room. (id:50787)
Joynet Realty Inc.
95 Case Street
Hamilton (Stipley), Ontario
Opportunity knocks! Check out this affordable two-storey detached home with 3 bedrooms and 1 full bathroom. The spacious main level features an open-concept living and dining area, leading to a large, upgraded kitchen with extra pantry space and a breakfast bar. A mudroom and laundry area are conveniently located on the main floor as well. The backyard offers the perfect blend of utility and enjoyment, featuring a deck for entertaining, a lawn, an interlocking pad with a shed, and a space to park your vehicle with rear-access. This home has seen plenty of updates over the years, including new upstairs windows, a new roof (2020), updated bathroom fixtures, fresh paint, new lighting, and new door handles. And with its location on a quiet side street, you'll enjoy the peace and privacy you desire. The basement provides ample space for extra storage or could be finished as additional living space. Note: Home is currently tenanted and occupied with tenants belongings. Photos are of staged home prior to tenants' occupancy. (id:50787)
Sutton Group Quantum Realty Inc.
136 Foundry Street
Wilmot, Ontario
This spacious duplex offers endless potential, featuring an oversized two-car garage,, two bedrooms, and two bathrooms. Whether you choose to keep it as a duplex or convert it back into a single-family home, this property is ready for your personal touch. Situated on a generous lot, there may also be development opportunities buyers are encouraged to verify possibilities with the local building department. Don't miss out schedule your showing today! (id:50787)
Exp Realty

