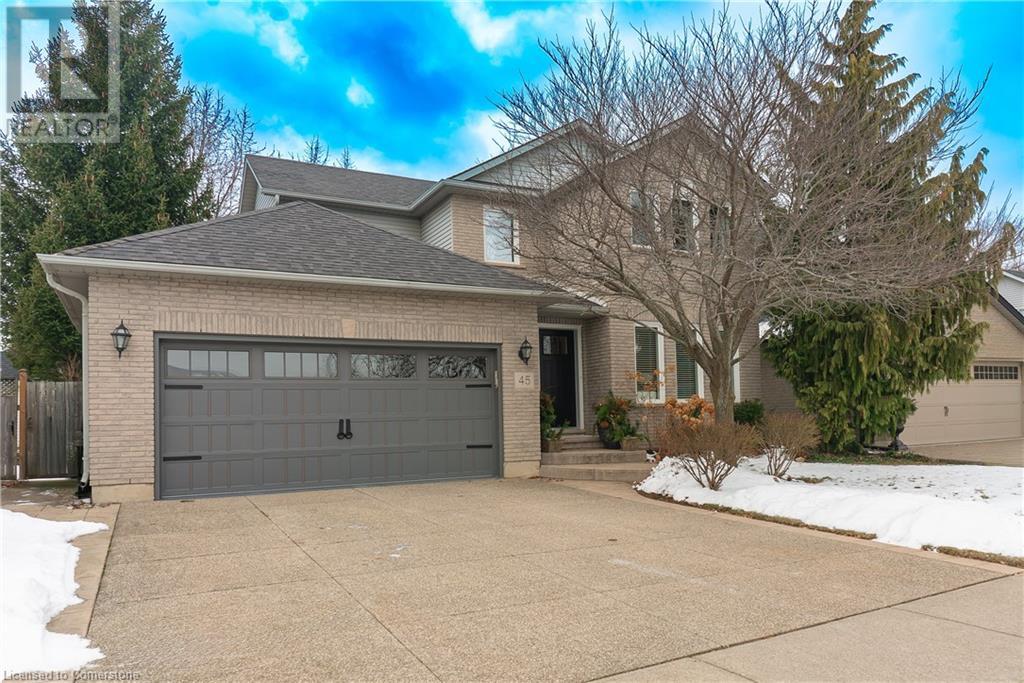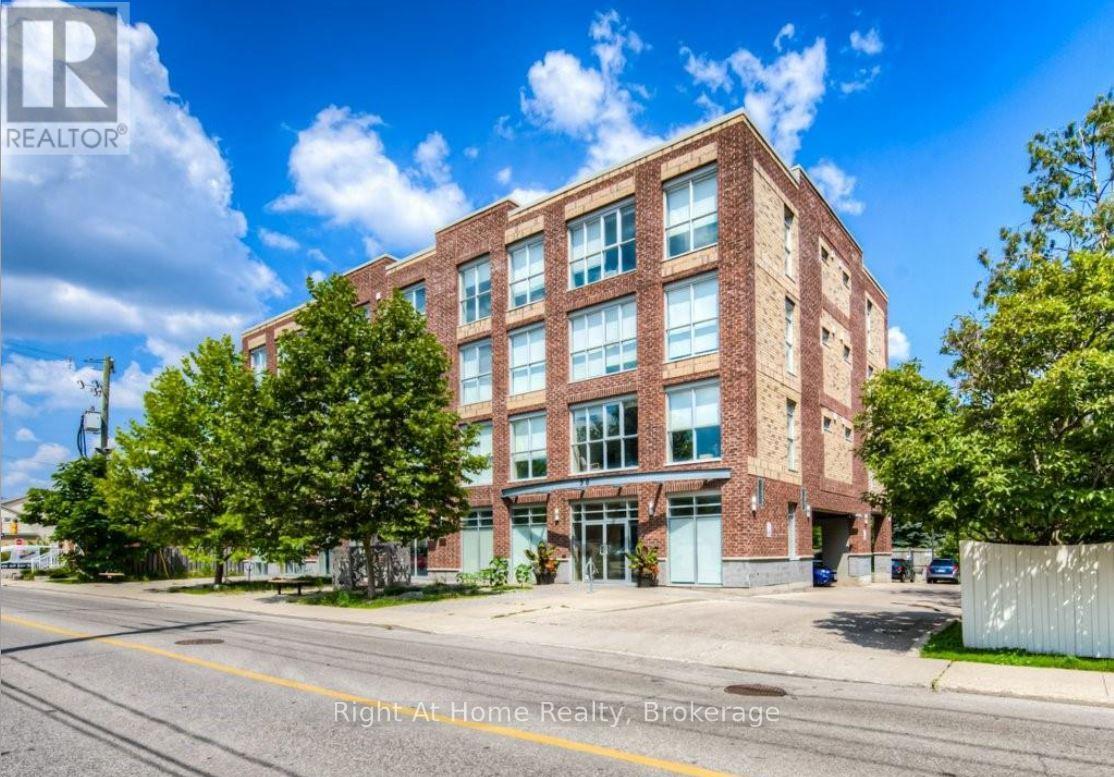21 Barker Boulevard
Collingwood, Ontario
Surrounded by mature trees and wildlife only minutes away to downtown Collingwood, Blue Mountain Resort and Georgian Bay. Welcome to easy living at The Links with this perfectly sized townhome featuring 3 large bedrooms each with a walkout deck. Enjoy the views of Cranberry Golf course or take a dip in the community salt water pool. In the winter months cozy up to the gas fireplace and be grateful for parking in your own built in garage! Be the first to enjoy a freshly painted interior with newly installed wall to wall carpeting and a brand new washer & dryer. (id:50787)
Bosley Real Estate Ltd.
973 Crowsnest Hollow
Pickering, Ontario
Bright and Spacious 2470 sq.ft. Freehold townhome built by award winning builder Brookfield Residential. Features 3 Bedrooms on Upper level plus 4th Bedroom on lower level with 3pc bath and endless ideas and options in future for your spacious unfinished basement that includes 9' ceilings. A multigenerational floor plan with two separate entrances; lower-level front entrance & main floor rear entrance at garage/driveway. Thousands spent on designer selected interior finishes. Hardwood on Main, Stained Oak Staircase; Pot lights in kitchen; Quartz Countertop in Kitchen and upper Baths; Stainless Steel Kitchen Appliances; Front Loading Washer & Dryer; Air Conditioner; Smooth Ceilings Throughout; Smart Home Features including Video Doorbell and Dual Zone Thermostat. Enjoy private outdoor space in your grassed courtyard. Features a Front Garden Landscape Package. (id:50787)
Stonemill Realty Inc.
45 Richmond Crescent
Stoney Creek, Ontario
Welcome to this elegant 2-storey home that radiates pride of ownership and impeccable taste. Nestled in the sought-after Fifty Point community, this residence boasts Canadian hardwood floors and sophisticated décor throughout, creating a warm and inviting atmosphere. The chef’s dream kitchen is a standout feature, offering a gas stove, a spacious island perfect for meal prep or casual dining, and a walkout to a private backyard. Open to the vaulted ceiling family room with a cozy gas fireplace, it’s the perfect layout for both relaxation and entertaining. The formal living and dining rooms provide ample space for hosting large gatherings in style. Enjoy the convenience of a main floor laundry room with access to 2 car garage, as well as a stylish 2-piece powder room. Upstairs, the hardwood flooring continues, leading to a spacious landing overlooking the family room below. The primary bedroom features a sunlit walk-in closet and a luxurious ensuite with a jet tub and separate shower. Two additional bedrooms and a beautifully appointed 4-piece bathroom complete the second level. Step outside to your private backyard retreat, complete with a deck and pergola—an ideal setting for outdoor living with ample space to add a pool if desired. The basement is a blank canvas, ready for your creative vision to transform it into the perfect space to suit your family’s needs. Located in a highly desirable area close to the QEW, Lake Ontario, schools, parks, and shopping, this magazine-worthy home is the total package. Don’t miss your chance to own this exceptional property—schedule your showing today! (id:50787)
Sandstone Realty Group
409 - 650 King Street W
Toronto (Waterfront Communities), Ontario
Welcome To Stylish Urban Living In This Spacious Split-Style Open Concept 2 Bdrm 2 Bath, 986 Square Foot Loft. Features New Vinyl Floors (2024), Kitchen With Granite Counters, Centre Island, Pantry. New Washer/Dryer (2024), Master Has Ensuite, W/I Closet, Blackout Blinds (In Both Bedrooms). Floor To Ceiling Windows Throughout with New (2022) Blinds. Enjoy BBQing On Spacious Balcony. Enjoy Direct Access To King Streetcar, Restaurants, Cafes, Parks & More. Move-In & Enjoy! Boutique Building, Freshly Painted (2024), 24hr Concierge, Inner Courtyard, Bike Storage. (id:50787)
RE/MAX West Realty Inc.
49 Conductor Avenue
Whitchurch-Stouffville (Stouffville), Ontario
Fully Renovated! No Sidewalk + 6 Car Parking + Chef Inspired Custom Kitchen + 9ft On Main & 2nd Floor + 2 Primary Bedrooms + Fieldgate Built Home (2022) + Main Floor Separate Office Room + Smooth Ceiling Throughout + Side Entrance For Potential Basement Unit + Seamless Upgraded 7.5 Wide Hardwood Throughout & 7.5 Baseboard + 2nd Floor Laundry Room + Much More Upgrades Throughout the House! One Of The Most Immaculate Home On The Market. Right In Stouffville With All The Upgrades You Need. Over 3000sqft, Bright With Ton Of Natural Light. Double Door Entry To An Open Area With 24x24 Tiles With Double Door Closet For Your Jackets & Shoes. Upgraded Seamless 7.5 Hardwood Throughout The House With Modern Light Fixtures Throughout. Crown Moulding All Throughout The Hallways On The Main & 2nd Floor. Large Living Room With Dining To Host Your Guests & Extended Family! Walk In To A Spacious Office With Double Door Entry With Frosted Glass For Privacy On The Main Floor. Chef Inspired Fully Custom Kitchen With Breakfast Bar & Breakfast Area. High End Brand New Appliances, Built-in Fridge, Oven & Microwave, Custom Moulding Around The Stainless Steel Range Hood, With 6 Burner Gas Stove, Dishwasher, Herringbone Backsplash, Quartz Countertop & Much More! Spacious & Bright Family Room With Custom Fireplace Porcelain Slabs As A Wall & Very Large Windows! Going Upstairs You Have Upgraded Iron Pickets With Wainscoting Leading To 4 Large Bedrooms With All Upgraded Ensuite Bathrooms. Two Primary Bedrooms With Walk-in Closets and 5pc Ensuite. Each Room With Zebra Window Coverings For Your Convenience. This Is Truly One Of A Kind Home, Please See Attached Feature Sheet For More Details. (id:50787)
RE/MAX Royal Properties Realty
11 Chambers Street
Smith Falls, Ontario
Prime location downtown core, Two units are available and could be combined into one big unit (1,500sqf and 2,500sqf), situated on the Rideau Canal, with a beautiful view of the river, In the Old Theater strip mall. Street-level retail space. 11-13 chambers street 2,500sqf-2800, 4000sqf. Parking on-site and street parking for clients. Immediate occupancy.High foot traffic. 2 hours of free street parking *For Additional Property Details Click The Brochure Icon Below* (id:50787)
Ici Source Real Asset Services Inc.
19 Weston Road
St. Catharines, Ontario
Welcome to 19 Weston Road, a delightful 2-bedroom, 1-bathroom bungalow nestled on a quiet street in the heart of St. Catharines. This cozy home has been tastefully updated, featuring fresh flooring, fresh paint, a modernized kitchen and bath, and a recently replaced roof—making it move-in ready! Sitting on a 38.5' x 118' lot, this property offers ample outdoor space, a private driveway with parking for 4 vehicles, and a low-maintenance exterior. Inside, the bright and inviting layout is perfect for first-time buyers, downsizers, or investors looking for a great opportunity in the market. Located just minutes from the St. Catharines rail station—the potential future GO Train terminal—this home is a commuter’s dream! You’ll also enjoy quick access to downtown St. Catharines, Highway 406, shopping, restaurants, and local parks. Don’t miss your chance to own this charming and conveniently located home! Contact me today to book your private showing (id:50787)
RE/MAX Escarpment Golfi Realty Inc.
322 - 118 Merchants' Wharf Avenue
Toronto (Waterfront Communities), Ontario
Welcome to this spacious 2 Beds 2 Bath End Unit of Tridel-built state-of-the-art luxury Aquabella Bayside Toronto condo. Nestled in the highly coveted waterfront community right at the lake shore. This residence boasts soaring 9-feet ceilings with floor-to-ceiling windows, offering an abundance of natural light and an open concept, functional layout. With keyless entry and easy elevator access, convenience is at your fingertips. Enjoy premium building amenities including 24 Hr. concierge, a gym, saunas, a theater room, and an outdoor pool & terrace. Moments away from iconic landmarks such as The St. Lawrence Market, Distillery District, Sugar Beach, and the bustling Financial District, this residence epitomizes comfortable and stylish living in a vibrant, dynamic setting. **EXTRAS** 1 Parking And 1 Locker Included. Photos are from when property was occupied, property no longer staged. (id:50787)
Mehome Realty (Ontario) Inc.
402 - 36 Regina Street N
Waterloo, Ontario
This top-floor, two-bedroom, two-bathroom condo is ideally located in the heart of Uptown Waterloo, one of the city's original upscale urban living spaces. Just steps from King Streets array of bistros, bars, and boutiques, you'll always have plenty of evening options at your doorstep. The thoughtfully designed layout features high ceilings and large windows that look out over mature trees, creating a bright and inviting atmosphere. The modern kitchen boasts an island and granite countertops, while the open-concept living room is flooded with natural light from expansive windows. On-site amenities include a bike storage, a meeting room, and an exercise room, all available for your convenience. Condo comes with personal storage locker and parking. Condo fees cover water and heat, with hydro being the only additional cost. A fantastic opportunity to own a property in the vibrant center of Uptown Waterloo! (id:50787)
Right At Home Realty
17 Little York Street
Orangeville, Ontario
Step into a piece of Orangeville's rich history with this stunning 1858-built century home, where heritage charm meets contemporary comfort. This exceptional four-bedroom, two-bathroom residence offers an unparalleled blend of character and functionality, perfect for those who appreciate craftsmanship and timeless design.Inside, sun-drenched living spaces showcase original hardwood floors and thoughtful updates that maintain the homes classic appeal while enhancing everyday convenience. The second-floor family room is a cozy retreat, ideal for unwinding or hosting guests. Outside, the picturesque white picket fence and spacious yard set the stage for peaceful mornings, garden gatherings, and summer entertaining. With two separate three-car parking pads, there's ample space for vehicles. Additionally, the layout of this home offers the potential for a two-unit setup, making it an ideal choice for multi-generational living or an income-generating opportunity.If you're looking for a home that tells a story, where history, character, and modern possibilities harmonize beautifully, this Downtown Orangeville gem is truly a rare find. Dont miss the chance to own a piece of local history! (id:50787)
Royal LePage Rcr Realty
523 - 99 The Donway W
Toronto (Banbury-Don Mills), Ontario
Sun-Filled and Spacious 2 Bedroom, 2 Bathroom Corner Suite Condominium in The Shops at Don Mills, Offering 874 Square Feet Plus a Wraparound Balcony With a North-West View! Freshly Painted, Split-Bedroom Layout, Enjoy Upscale Retail Outlets, Grocery Stores, Restaurants, Inviting Patios and a Movie Theatre in This Exciting Neighbourhood. Residents of the Building Enjoy a 24 Hour Concierge, a Well-Equipped Gym, a Dog Spa, a Party Room for Entertaining, a Media Room, and a Fabulous Outdoor Terrace on the 5th Floor Just Steps From the Suite, A Short Distance to Parks and Walking Trails, You're Half-Way Downtown! (id:50787)
Royal LePage Terrequity Realty
4 Fifeshire Road
Toronto (St. Andrew-Windfields), Ontario
***Magnificent***chateau-inspired***an exclusive-gated entrance & circular driveway lead to the L-U-X-U-R-Y grand residence on a beautiful 100ftx206ft in the prestigious St. Andrew Estate---This estate residence offers over 10,000sf total living space of refined elegance(Apx 7000sf for 1st/2nd floors as per Mpac) & masterfully crafted, palatial interior finishing with sense of European opulence & the utmost in craftmanship & the art of natural sunlight**The main floor welcomes you with a double-soaring ceiling height draws your eye upward with featuring unique-cathedral/dome design with intricate moulding & a curved stairwell with an antique floral railings in timeless elegance. The chef's kitchen balances form of space & function, with a large centre island and breakfast area. The large terrace extends these living spaces outdoors. The family room forms the centre of this home, where family friends/family gathers--------The primary suite elevates daily life, featuring a living room or private library area, double sided fireplace & private terrace with stunning view of green & backyard for quiet moments alone---The expansive ensuite has exquisite materials feels like an European hotel------Thoughtfully designed 2nd primary bedroom offers spacious private spaces for family's senior member-------The rest of bedrooms have own privacy and endless natural lights----The lower level maintains spacious open area with a kitchen-wet bar-large rec room and movie theatre & lots of storage area & easy access to a private backyard*** (id:50787)
Forest Hill Real Estate Inc.












