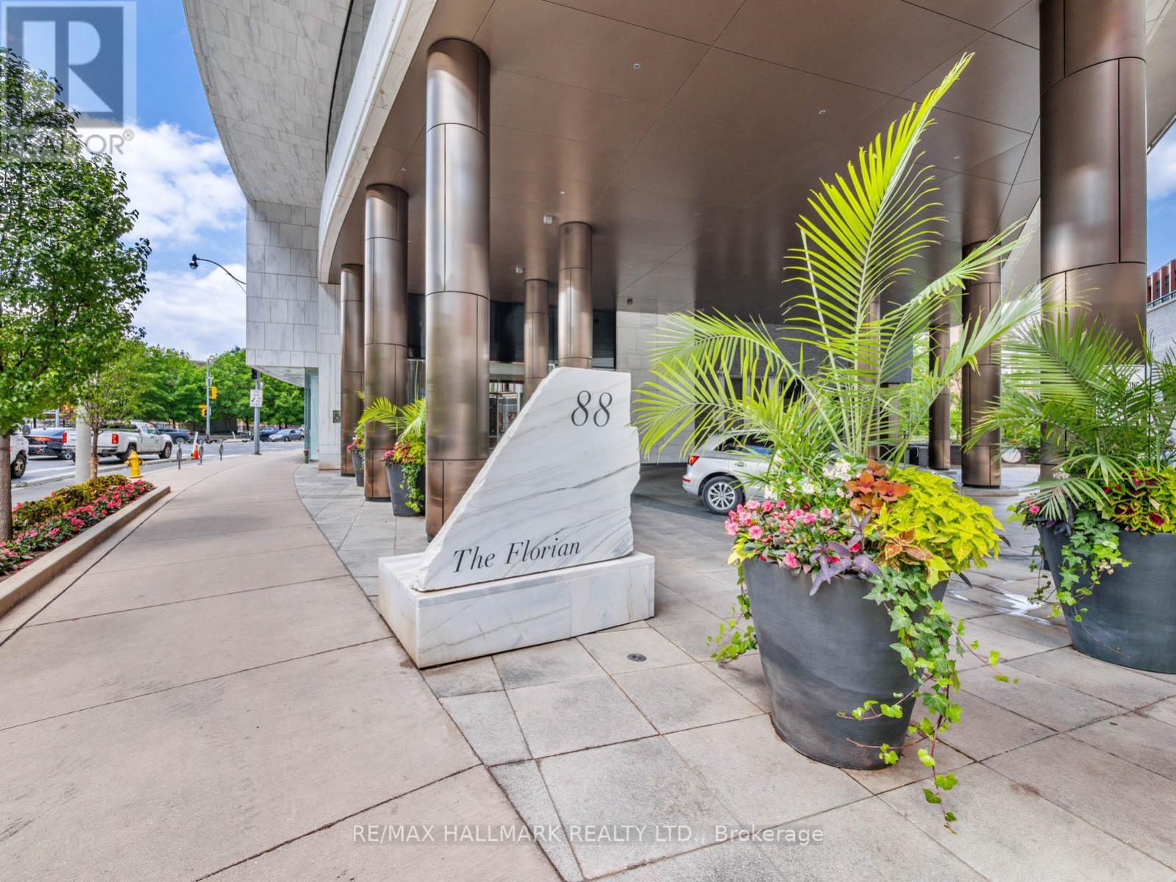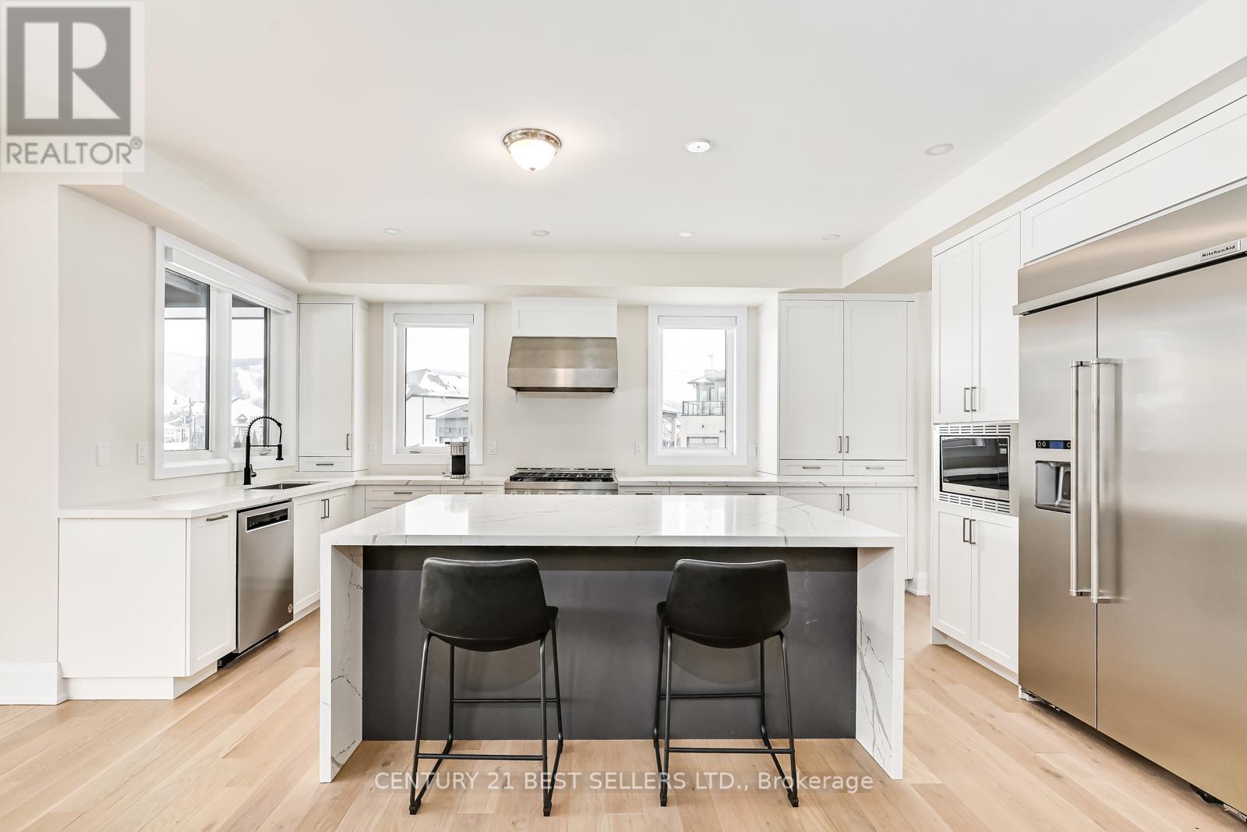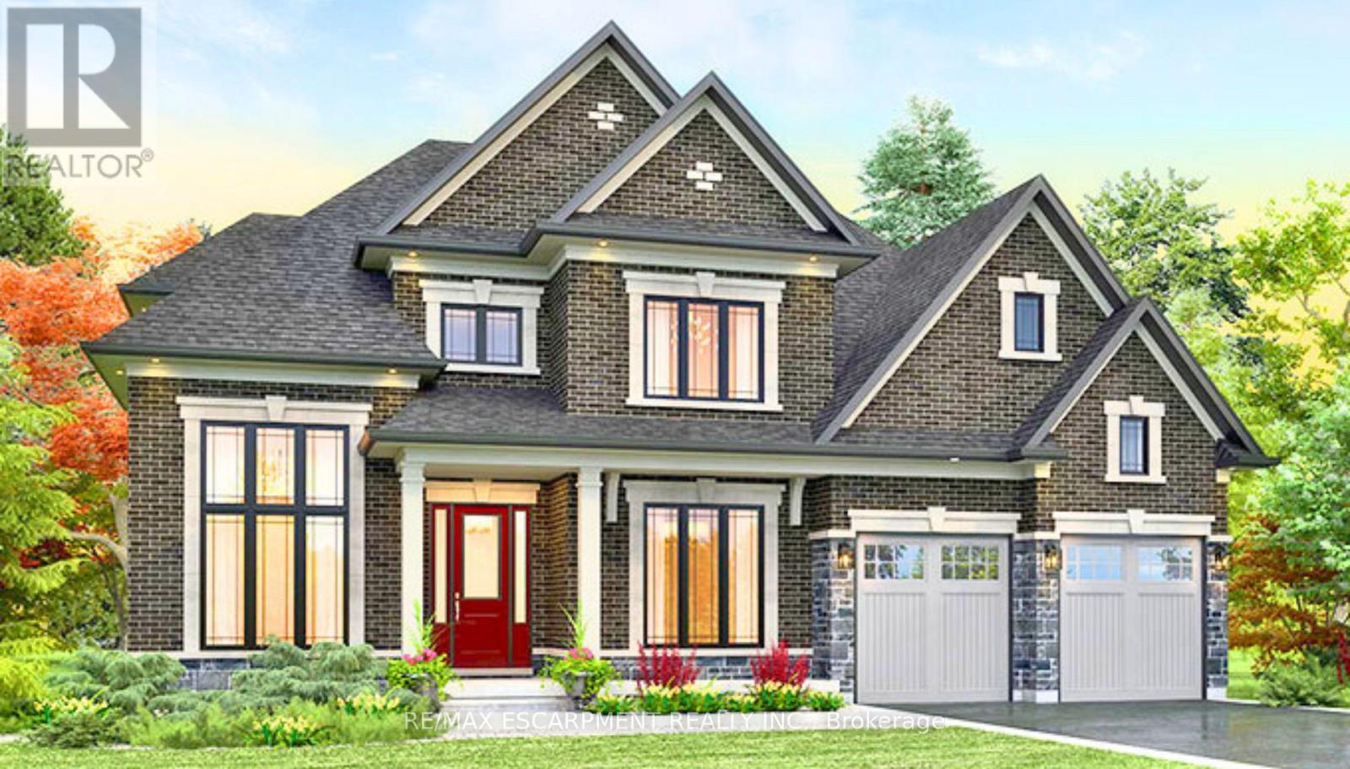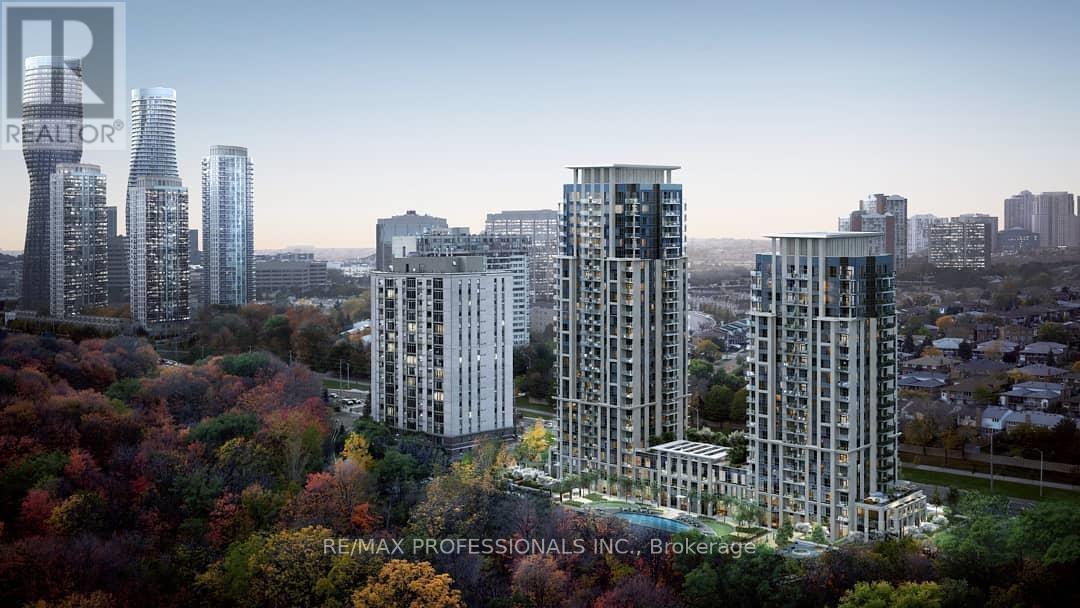Upper A - 623 Mount Pleasant Road
Toronto (Mount Pleasant East), Ontario
Spacious and bright 3+1 bedroom second-floor walk-up, directly across from Manor Community Green Park! This charming apartment offers 2-car parking and plenty of storage throughout. Features an eat-in kitchen and large windows that flood the space with natural light. Ideally located just steps from popular bakeries, restaurants, and public transit. Available for immediate occupancy, perfect for a live/work lifestyle! (id:50787)
RE/MAX Noblecorp Real Estate
308 - 88 Davenport Road
Toronto (Annex), Ontario
Escape to sophisticated Yorkville living in this sun-drenched corner suite boasting unobstructed city views. A gracious foyer welcomes you into an expansive living/dining area, perfect for entertaining or relaxing bathed in abundant natural light. Retreat to the tranquil primary bedroom with its spa-like ensuite and generous closet space. This exceptional residence also includes a convenient laundry room, two prime adjacent parking spots, and a sizeable locker for all your storage needs. Beyond the suite itself, The Florian elevates your lifestyle with unparalleled service and amenities. A 24-hour concierge is at your service while valet parking ensures effortless arrivals and departures. Maintain an active lifestyle in the well-equipped fitness centre and indoor pool, or unwind with a BBQ in the rooftop garden. Host gatherings with ease in the dedicated party room and catering kitchen. For added convenience, a guest suite is available for visitors, and ample visitor parking is provided onsite. Included: Integrated Miele fridge and freezer, AEG gas stovetop, oven and dishwasher, Perlick Wine Fridge. All existing electrical light fixtures, all window coverings. Valet service. 24 hour concierge. (id:50787)
RE/MAX Hallmark Realty Ltd.
308 - 88 Davenport Road
Toronto (Annex), Ontario
Escape to sophisticated Yorkville living in this sun-drenched corner suite boasting unobstructed city views. A gracious foyer welcomes you into an expansive living/dining area, perfect for entertaining or relaxing bathed in abundant natural light. Retreat to the tranquil primary bedroom with its spa-like ensuite and generous closet space. This exceptional residence also includes a convenient laundry room, two prime adjacent parking spots, and a sizeable locker for all your storage needs. Beyond the suite itself, The Florian elevates your lifestyle with unparalleled service and amenities. A 24-hour concierge is at your service while valet parking ensures effortless arrivals and departures. Maintain an active lifestyle in the well-equipped fitness centre and indoor pool, or unwind with a BBQ in the rooftop garden. Host gatherings with ease in the dedicated party room and catering kitchen. For added convenience, a guest suite is available for visitors, and ample visitor parking is provided onsite. Included:Integrated Miele fridge and freezer, AEG gas stovetop, oven and dishwasher, Perlick Wine Fridge. All existing electrical light fixtures, all window coverings. Valet service. 24 hour concierge. (id:50787)
RE/MAX Hallmark Realty Ltd.
1610 - 10 Inn On The Park Drive
Toronto (Banbury-Don Mills), Ontario
This luxury 3-Bedroom and 2.5-Bathroom condo suite at Chateau at Auberge offers 1586 square feet of open living space and 9-foot ceilings. Located on the 16th floor, this suite offers stunning southwest-facing views from a spacious and private balcony. Additionally, it features a terrace for even more outdoor space. This suite comes fully equipped with energy-efficient 5-star modern appliances, integrated dishwasher, contemporary soft-close cabinetry, in-suite laundry, and floor to ceiling windows with coverings included. Parking and locker are included in this suite. (id:50787)
Del Realty Incorporated
39 Addison Crescent
Toronto (Banbury-Don Mills), Ontario
Welcome to this cozy family home nestled in the prestigious neighborhood of Banbury. Situated in a family-friendly, well-established community, this charming 1.5-storey home rests on a spacious pie-shaped lot along a quiet street, surrounded by multi-million-dollar new builds. Just steps from scenic trails and parks, the property offers the perfect blend of tranquility and convenience. Designed for modern living, the thoughtfully crafted layout features a seamless flow, with an open-concept kitchen that connects effortlessly to the living room through a dining/breakfast area. A large sliding door in the living room opens to a serene backyard with a spacious deck, ideal for relaxation and entertaining. The main floor also includes a comfortable bedroom and a full bath. Upstairs, three bedrooms are each enhanced by a skylight, filling the space with natural light and offering mesmerizing views when lying down. The finished basement adds valuable extra space, perfect for a home office, recreation area, or entertainment room. Additional highlights include a fenced yard, a garden shed, and a detached garage with extra storage space. (id:50787)
Aimhome Realty Inc.
117 Stoneleigh Drive
Blue Mountains, Ontario
This Luxurious corner model features an Open Concept main floor which connects a Large Kitchen, Breakfast Nook and Regal Lodge Room, creating a warm and inviting atmosphere. Adding to this idea is the Private Sunken Wine Cellar and 1 12storey Upstairs Games Loft with Corner Windows showcasing Beautiful Views. This home is a 3 min drive to Blue Mountain Village, a 5 min drive to the Village! As a BMVA member, you also enjoy door to door shuttle service. (id:50787)
Century 21 Best Sellers Ltd.
33 Workman Crescent
Blandford-Blenheim (Plattsville), Ontario
Welcome to Plattsville Estates by Sally Creek Lifestyle Homes! Discover the Pasadena Model, a stunning 3,020 sq. ft., 4-bedroom home with three ensuites, designed for modem comfort and elegance. Located just 20-30 minutes from Kitchener/Waterloo, this home blends small-town charm with contemporary luxury. Enjoy luxury features and finishes included in the standard build, such as quartz countertops, engineered hardwood flooring, an oak staircase with iron spindles, and soaring 9' ceilings. The open-concept layout is enhanced by large windows, a custom-designed kitchen with a walk-in pantry and servey, and premium details throughout. Nestled on a generous 60' x 152' lot in a peaceful community, this home also offers a 2-car garage and full customization options. **Special Offer: Receive $10,000 in design dollars for upgrades!** Don't miss this opportunity to build your dream home with upscale finishes in a thriving community. To be built Occupancy late 2025. Pictures are of the Berkshire model home. (id:50787)
RE/MAX Escarpment Realty Inc.
17 Whelans Way
Hamilton (Kennedy), Ontario
Welcome 17 Whelans Way, located in the much sought after gated community of St. Elizabeth Village! This home features 2 Bedrooms, 1 Bathroom, eat-in Kitchen, large living room/dining room for entertaining and carpet free flooring throughout. Enjoy all the amenities the Village has to offer such as the indoor heated pool, gym, saunas, golf simulator and more while having all your outside maintenance taken care of for you! (id:50787)
RE/MAX Escarpment Realty Inc.
2001 - 15 Glebe Street
Cambridge, Ontario
Luxury Penthouse Living in the Heart of the Gaslight DistrictWelcome to the largest and most exclusive penthouse in the Gaslight District, where two expansive units have been seamlessly combined to create an unparalleled 2,300 sq. ft. residence. Spanning the entire side of the building, this one-of-a-kind three-bedroom, three-bathroom penthouse boasts breathtaking panoramic views of historic downtown Cambridge and the Grand River.Step into an elegant grand foyer that leads into a sun-drenched, open-concept living space. Floor-to-ceiling windows flood the home with natural light, while engineered hardwood floors throughout add warmth and sophistication. The thoughtfully designed layout includes pocket doors in every bedroom, maximizing both space and functionality.At the heart of the home is a chefs dream kitchen, fully upgraded with quartz countertops and backsplash, an oversized island, and premium finishes. Whether you're hosting an intimate dinner or a lavish gathering, this space is designed for both style and efficiency.The primary suite is a private retreat, featuring a huge walk-in closet/dressing area with organizers & large window. The spa-like ensuite boasts a walk-in glass shower and dual sinks, while sliding glass doors provide direct access to the penthouses expansive 100-ft. terrace.The second bedroom offers a wall-to-wall closet, floor-to-ceiling windows, and a private three-piece ensuite. A third spacious bedroom provides additional comfort and currently configured as an office/den area.This extraordinary penthouse features a wraparound balcony accessible from every room, offering breathtaking sunrise and sunset views over the city skyline and Grand River.Additional features:- Two underground parking spaces- Two private storage lockers- State-of-the-art amenities: a rooftop terrace, private dining room, fitness center, yoga & Pilates studio, and an elegant lobby.Electric vehicle charging station built-in to one of the parking spots. (id:50787)
Chestnut Park Real Estate Limited
225 Pine Lake Road
Bonfield, Ontario
Welcome to 225 Pine Lake Rd! This 3-bedroom, 2.5 bathroom well kept sanctuary is set on 8pristine acres. This expansive property offers the perfect blend of modern luxury and serene countryside living. Nestled in a peaceful setting this country home is perfect for those seeking tranquility without compromising on modern conveniences. Enjoy the best of both worlds with ample privacy and easy access to all the amenities you need. Don't miss the opportunity to make this stunning property your own and see for yourself. (id:50787)
RE/MAX West Realty Inc.
3174 Butler Place
Niagara Falls, Ontario
Beautiful 3 +1 bed Family Home. This end unit two story townhouse is in a Cul De Sac and feels like a big Semi. Perfect for families or others who enjoy hobbies indoor or outdoors. With a stunning & serene yard that features a well-maintained lawn, perfect for outdoor activities, and a refreshing above-ground pool which providing endless summer fun for everyone plus enjoy the Gazebo, Out House, fruit trees, fire pit, you have it all in your fully enclosed extra-large backyard. No neighbours at back for added privacy. Family friendly neighbourhood, walking distance to schools & parks. A Must See and great place for everyone to call home. Tenant pays all utilities plus hot water tank rental. Ample parking for those with extra cars or if you need to park a bigger vehicle, truck or small boat. Annual pool maintenance is on tenants if pool is used during summers. (id:50787)
Cityscape Real Estate Ltd.
1401 - 202 Burnhamthorpe Road E
Mississauga (City Centre), Ontario
Experience luxury living with stunning, unobstructed views in this brand-new 2 bedroom unit at Keystone by Kaneff. Boasting soaring 9ft ceilings, expansive windows, and breathtaking views of Mississauga Valleys, this home offers modern elegance and convenience. The sleek kitchen features, stainless steel appliances, while the open-concept living and dining areas are finished with high-quality laminate flooring. The spacious primary bedroom includes a private 4 pc en-suite, complemented by a well-sized second bedroom and an additional three-piece common washroom. Enjoy the convenience of en-suite laundry, a designated parking spot, and a storage locker. Step out onto the large balcony to take in panoramic views and ample natural light. Ideally located near Highway 401/403, the upcoming LRT, grocery stores, places of worship, and Square One Shopping Mall, this unit combines unparalleled convenience with pristine, brand-new finishes, making it the perfect place to call home. (id:50787)
RE/MAX Professionals Inc.












