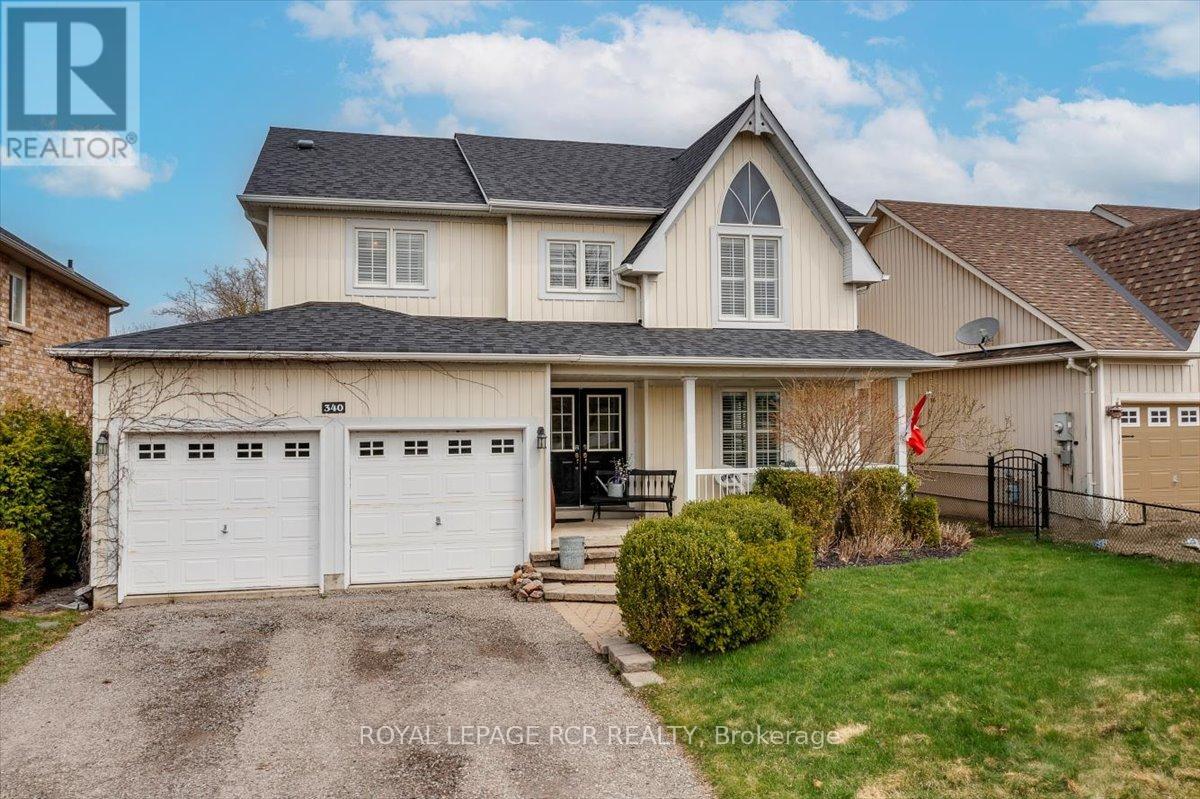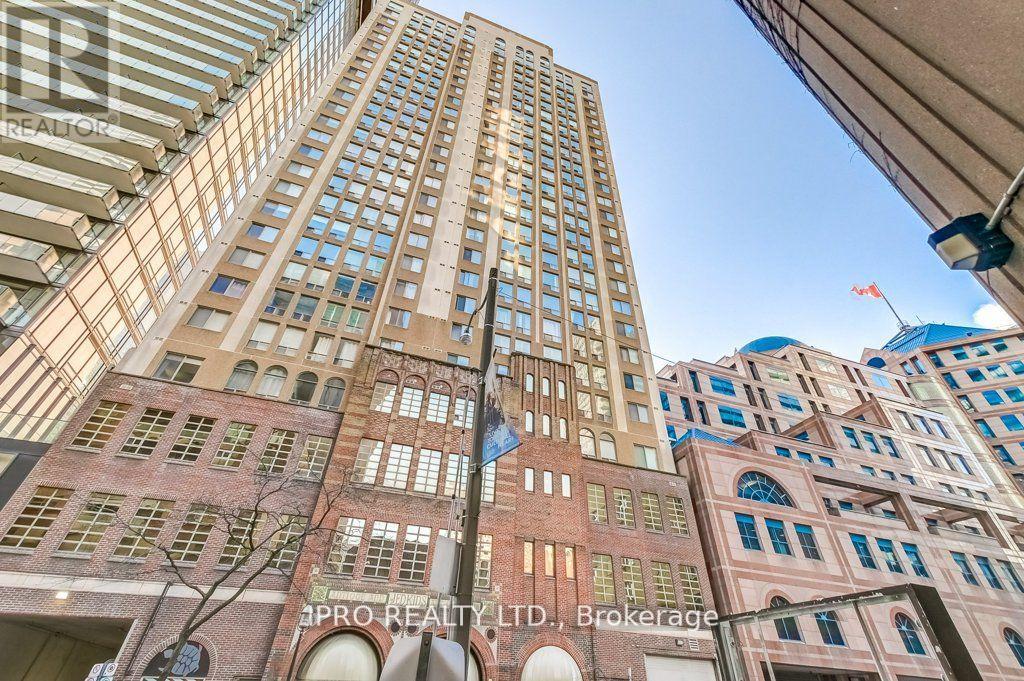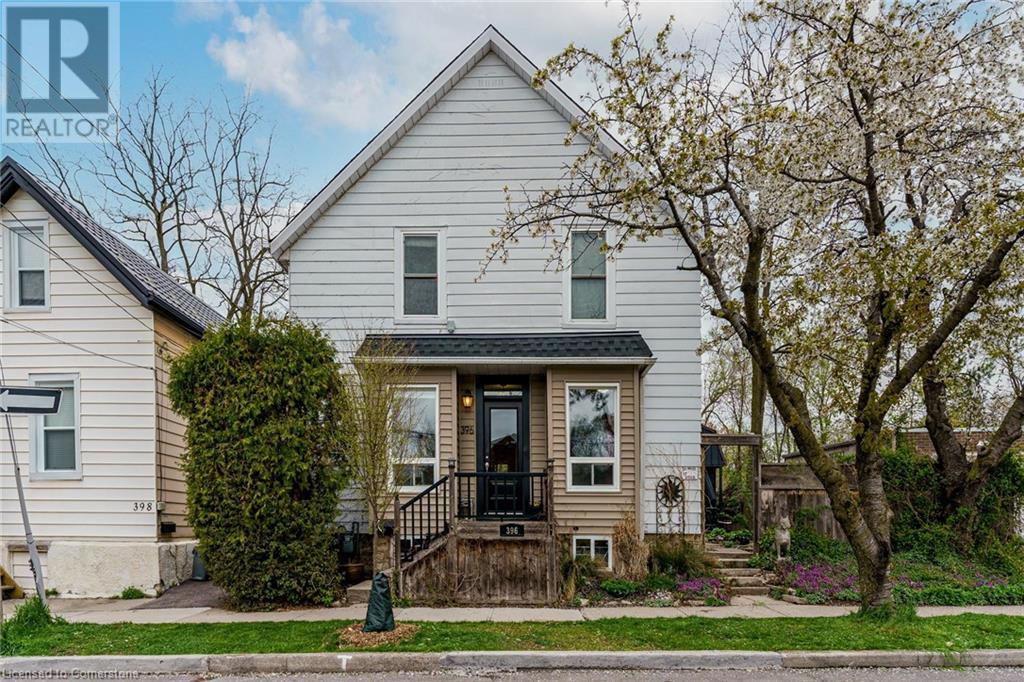218 Old Danforth Road
Alnwick/haldimand (Grafton), Ontario
Situated on a sprawling 1-acre lot, this stunning modern bungalow offers outstanding curb appeal with a backyard oasis, meticulous landscaping and a two-bay garage. Located in the charming community of Grafton, this property perfectly blends contemporary design with functional outdoor living. Step inside to an inviting open-concept floor plan filled with natural light, thanks to a large picture window and recessed lighting throughout. The bright and spacious living room flows seamlessly into the dining area, providing ample space for family gatherings and a convenient walkout, ideal for entertaining and alfresco dining. The modern kitchen boasts ceiling-height cabinetry, built-in stainless steel appliances, a stylish tile backsplash, and a central island with a breakfast bar. The main floor primary suite is a private retreat, showcasing a tranquil atmosphere with its private walkout, luxurious ensuite bathroom, and walk-in closet. Two additional well-appointed bedrooms, a full bathroom, and a convenient main floor laundry room with built-in shelving and a sink round out the main level. The lower level expands your living space even further with a spacious rec room featuring a cozy stove-style fireplace, plus designated areas for games and play. You'll also find a guest bedroom, bathroom, versatile office or craft room, and storage space. Outdoor living is truly exceptional here. The large deck, with covered and open sections, is perfect for lounging and dining, centred around a sparkling above-ground pool. The expansive yard offers ample green space, complemented by a thoughtfully designed vegetable garden with multiple beds, ideal for cultivating abundant produce throughout the growing season. Located just moments from local amenities, within walking distance to schools, and offering easy access to Highway 2 and the 401, this home combines modern living with the best of country charm. (id:50787)
RE/MAX Hallmark First Group Realty Ltd.
17 Oak Street
New Tecumseth (Alliston), Ontario
Here Is Your Chance To Own This Pleasing Brick Bungalow In The Quiet, North End Of Alliston On A Gorgeous , Oversized (Over 9,800 Square Foot) and Private, Mature Treed Lot!!!!! Enjoy Peaceful & Relaxing Tranquility In Your Backyard Retreat!!! Great Location In Charming New Tecumseth Community! Walk To Schools, Parks, River, Downtown Alliston, Hospital and Shopping. Squeaky Clean with Many Updates Features Newer Windows, Skylight In Spacious Foyer, Updated Bathrooms, Updated Furnace & Roof (No Receipts), New Garage Door With Door From Garage To Fenced, Backyard, Offering An Open Concept FloorPlan with Good Sized Rooms. LivingRoom with Fireplace & Flooded with Natural Daylight, Granite Counters in Kitchen with New Porcelain Flooring and Door to Backyard to a Nice Deck to Enjoy Outdoor Living, Refinished & Stained, Hardwood Flooring On Main Level, No Carpets Anywhere! The Spacious Basement Has Potential For In-Law Suite. Open Concept Rec Room with Wood Burning Fireplace and a 4th Bedroom, Full Renovated, Bathroom and Spacious & Cheerful, LaundryRoom/CraftRoom and Tons Of Storage Space. Basement Level Floors Painted & Requires Your Choice Of Finishing whether it be with Laminate or Carpet. This Adorable & Affordable Bungalow Can Be Yours To Call Home for Your Growing Family in a High Demand Location & Family Friendly Community!!!!! Please Note: Some Photos Have Been Virtually Staged. Show Anytime!!!!! (id:50787)
Right At Home Realty
340 King Street E
East Gwillimbury (Mt Albert), Ontario
Charming 3-bedroom family home featuring beautiful hardwood floors and a bright, open layout. The main floor offers an inviting entry with soaring ceilings, conveniently located laundry room, a 2 pc bath and access to the garage. Host cozy dinners in the dining room just off the kitchen with gas fireplace and walk out to upper level deck. The spacious primary is a true retreat with walk in closet, 3 pc ensuite and natural light pouring in. The finished walk out basement presents exciting potential for a separate apartment or in-law suite with a private entrance. Enjoy your morning coffee overlooking the beautiful treed backyard or watch the kids play at the park from your front porch. Ideally located near schools, parks, and shops, this home offers comfort, convenience, and investment opportunity all in one! (id:50787)
Royal LePage Rcr Realty
989 Lockie Drive
Oshawa (Kedron), Ontario
Built in 2023, this 3 bed, 3 bath home offers approx. 1,900 sq ft of beautifully upgrade modern living space. Features include a covered concrete front porch with soffit lighting, durable vinyl flooring throughout the main floor, 9 ft ceilings throughout, California shutters on the main floor, and marble in the front hallway. The kitchen boasts Caesar stone countertops, a Zellige tile backsplash, counter extension upgrade, and all black hardware and faucets throughout the home. The open concept great room is filled with natural light. Upstairs, the primary suite includes a large walk-in closet with custom organizers and a 4-pc ensuite and electric fireplace. Additional highlights: large basement windows, 6 flat baseboards, attached garage with direct entry, and a fully fenced yard (to be completed upon closing) in a quiet, family-friendly neighbourhood. Tons of upgrades check out additional feature sheet. (id:50787)
Sutton Group-Heritage Realty Inc.
39 Sheldonbury Crescent
Toronto (L'amoreaux), Ontario
Rare opportunity to own this beautifully maintained and spacious 2 storey, 4 bedroom detached home in highly desired Bridlewood family neighbourhood on 60X110.75 lot. Located on child safe crescent with a large private yard backing onto greenspace. Newer kitchen, lots of hardwood throughout including untouched hardwood under carpet. Large finished basement with lots of storage and workbench. Upgraded electrical to 200 amps. Minutes to 401, DVP and 404. Steps away from TTC, schools, parks, bike trails restaurants and shopping. Close to hospitals, community rec centres and many amenities. Short walk to Bridlewood Park for family fun including tobogganing, tennis, splash pad, children playground and walking trails. (id:50787)
RE/MAX Hallmark Realty Ltd.
1 Town Centre Court
Toronto (Bendale), Ontario
Welcome to this truly rare Loft-Style 3 Bedroom Corner Townhouse! It is 1,295 sq.ft. corner unit, with an additional 74 sq.ft. private patio, offers unparalleled luxury in the heart of Scarborough City Centre. Designed to impress with a modern open-concept layout, soaring floor-to-ceiling windows, and sun-drenched west and south exposures.The home has been tastefully upgraded with 3-year new engineered hardwood floors, custom tile flooring at the entryway, customized bay windows, custom built-in shoe closet, custom curtains, custom his & hers closet space in the master bedroom and elegant French-style arched doorways, along with countless thoughtful details that add warmth and sophistication.The loft-style second floor offers a beautiful overlook into the main living area, adding a contemporary and airy charm. Enjoy the convenience of two private entrances. Very convenient location, Walk to Scarborough Town Centre, supermarkets, TTC, YMCA, and the STC Library, with quick access to Highway 401. Amenities include 24-hour security, an indoor pool, whirlpool, and a fully equipped gym.This is not just a home, it's a lifestyle. (id:50787)
Dream Home Realty Inc.
47 Natalie Place
Toronto (South Riverdale), Ontario
Welcome Home - 47 Natalie Place is waiting for you! Tucked away in a quiet pocket of vibrant Leslieville, this bright and beautifully maintained freehold townhome offers the perfect balance of convenience and serenity. Inside, you'll find approximately 1,600 sq ft of thoughtfully designed living space, filled with recent upgrades that truly make a difference including triple-pane windows, a new front door, a renovated primary ensuite, and an attached private one car garage, which makes for convenient parking! The open kitchen features new stainless steel appliances and flows naturally into a cozy living and dining area perfect for everyday living and easy entertaining. Not to mention the large terrace off of the kitchen that is perfect for hosting summer BBQs with family and friends, or the perfect spot to soak up the sun while you sip on your morning coffee. On top of all this, the house also features custom extensive soundproofing that has been added to ensure a peaceful, quiet atmosphere at all times. You can truly feel the pride of ownership in this home. Natalie Place is a quiet street that will have you feeling like you live in the suburbs, but the convenience of the city is only steps away. You are a short walk to Queen Street East, with some of Toronto' s best coffee shops, restaurants, parks, and transit connections right at your doorstep. You are also in a great school district and an easy commute to downtown. Its a true community vibe welcoming, walkable, family-friendly, and full of life. Do not miss your chance to call 47 Natalie Place "Home"! (id:50787)
Keller Williams Advantage Realty
Ph2 - 25 Grenville Street
Toronto (Bay Street Corridor), Ontario
One of a kind south-facing penthouse at The Gallery lofts! Over 1200 sqft of renovated living awaits - welcome to life at the top! Arched floor to ceiling windows, travertine floors, granite counters w/ breakfast bar, premium chef's kitchen with pantry, private master ensuite, ample closet space, wood burning fireplace! Steps to Yonge St/TTC/Subway. Two car tandem parking underground. (id:50787)
Ipro Realty Ltd.
2401 - 470 Front Street W
Toronto (Waterfront Communities), Ontario
Experience luxury living at its finest in this stunning, brand-new 2-bedroom, 2-bathroom condo at THE WELL, Toronto's premier new address. This unit features a rare and highly functional layout, designed to maximize both comfort and efficiency. Boasting a modern open-concept design, high-end finishes, and floor-to-ceiling windows that flood the space with natural light, this condo is perfect for urban professionals or down-sizers seeking a turnkey lifestyle. Enjoy breathtaking city views from your private balcony, and the convenience of a parking spot and storage locker. The Well offers world-class amenities, including a state-of-the-art fitness centre, yoga studio, indoor pool, concierge service, party room, and outdoor terrace. Steps away from downtown's newest outdoor shopping centre offering vibrant dining, shopping, and entertainment, this is your chance to own in one of Toronto's most coveted luxury residences! (id:50787)
Property.ca Inc.
26 Beachwalk Crescent
Crystal Beach, Ontario
Welcome to beachside living in the beautiful BEACHWALK community. This brand new open concept 1924sqft bungaloft boasts over 100k in exquisite upgrades. Featuring 3 beds, 2.5 baths, vaulted dining/living room with gas fireplace, stunning two-tone kitchen with extended uppers, SS appliances, quartz countertops, tile backsplash, large island, and a spacious pantry hidden by sleek pocket door. A second pocket door reveals the main floor laundry room with built-in sink and countertop which also includes access to the garage and unfinished basement. Large main floor primary bedroom offers a spa-like 4 piece ensuite and large walk-in closet. Up the oak stained staircase to the second floor reveals spacious loft overlooking dining/living room with upgraded railing. Down the hall you'll find the third bedroom with access to a stunning shared 4 piece bathroom with ensuite privileges'. Quality craftsmanship and thought is evident in the stunning home. Grass/landscaping done (id:50787)
RE/MAX Escarpment Realty Inc.
396 Hunter Street W
Hamilton, Ontario
Stunning 2-storey, 3-bedroom DUPLEX or 1577 sqft. FAMILY HOME in Hamilton’s desirable Kirkendall neighbourhood beside Hill Street Park and Community Garden and just steps to all of the shopping and restaurants on Locke Street South! Currently occupied as a duplex filled with beautiful character, and set up as two above grade units with separate entrances. The main floor features complete one-floor living with an open concept living and dining area and hardwood flooring. There is one bedroom, a 4-piece bathroom with a walk-in shower and clawfoot tub, as well as a large kitchen. The upper level offers hardwood flooring throughout with two spacious bedrooms, a galley kitchen and a bright living & dining area. There is a 4-piece bathroom with a clawfoot tub and shower. The upper level can be accessed directly from the kitchen if converted back to a family home or currently from a separate exterior door at the back of the property. A separate common laundry room and unfinished dry basement for storage is accessed from a third exterior entrance or from the kitchen on the main level. This area can also be used as a family mudroom. Both levels have access to the tranquil garden with lush perennials, towering trees and complete privacy. There is a storage shed with electricity and potential. This exceptional location also offers convenient access to the highway, public & GO transit, McMaster University, hospitals, and all amenities. Ample parking currently available on the street in front. Major upgrades in 15 years: windows, roof, HVAC, waterproofing, backflow, sump pump, and a new sewer line to the street. (id:50787)
Royal LePage State Realty
396 Hunter Street W
Hamilton, Ontario
Stunning 2-storey, 3-bedroom DUPLEX or 1577 sqft. FAMILY HOME in Hamilton’s desirable Kirkendall neighbourhood beside Hill Street Park and Community Garden and just steps to all of the shopping and restaurants on Locke Street South! Currently occupied as a duplex filled with beautiful character, and set up as two above grade units with separate entrances. The main floor features complete one-floor living with an open concept living and dining area and hardwood flooring. There is one bedroom, a 4-piece bathroom with a walk-in shower and clawfoot tub, as well as a large kitchen. The upper level offers hardwood flooring throughout with two spacious bedrooms, a galley kitchen and a bright living & dining area. There is a 4-piece bathroom with a clawfoot tub and shower. The upper level can be accessed directly from the kitchen if converted back to a family home or currently from a separate exterior door at the back of the property. A separate common laundry room and unfinished dry basement for storage is accessed from a third exterior entrance or from the kitchen on the main level. This area can also be used as a family mudroom. Both levels have access to the tranquil garden with lush perennials, towering trees and complete privacy. There is a storage shed with electricity and potential. This exceptional location also offers convenient access to the highway, public & GO transit, McMaster University, hospitals, and all amenities. Ample parking currently available on the street in front. Major upgrades in 15 years: windows, roof, HVAC, waterproofing, backflow, sump pump, and a new sewer line to the street. (id:50787)
Royal LePage State Realty












