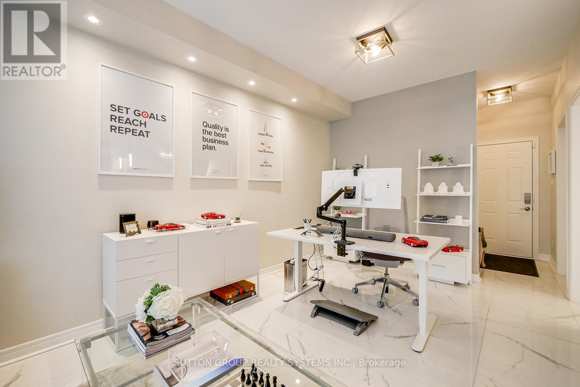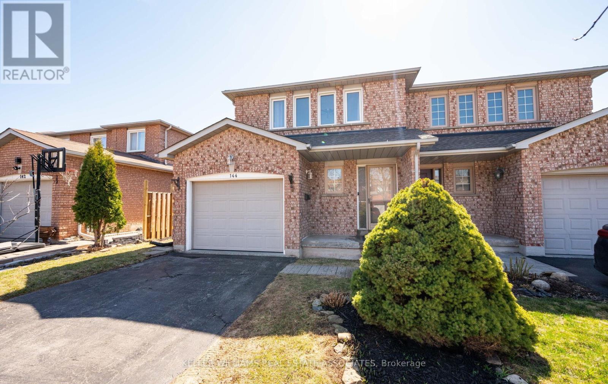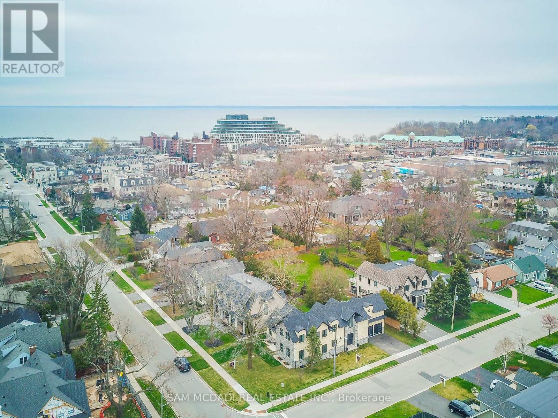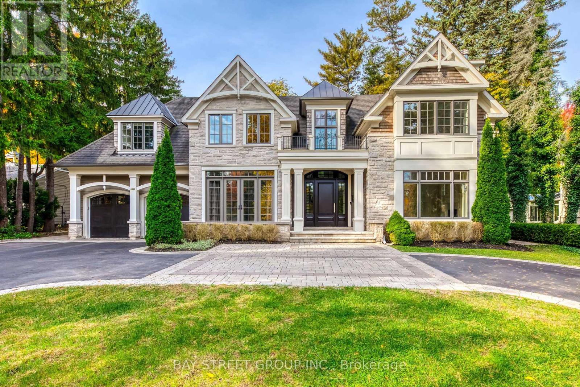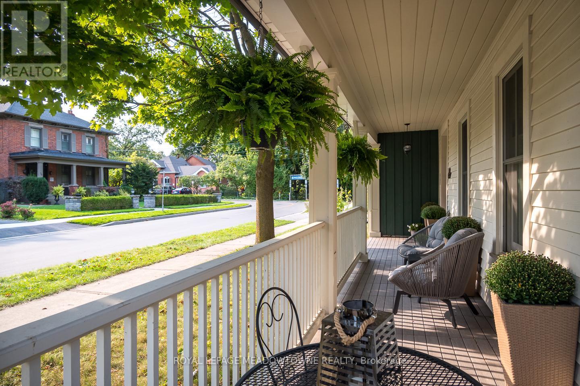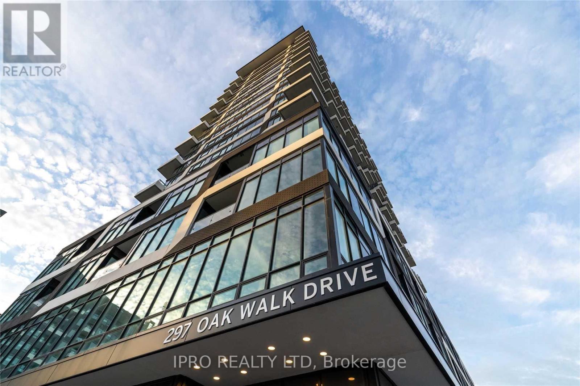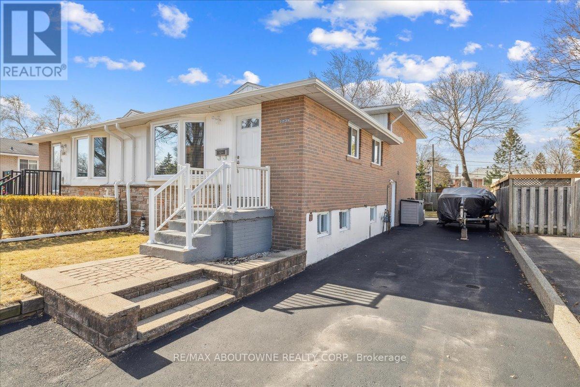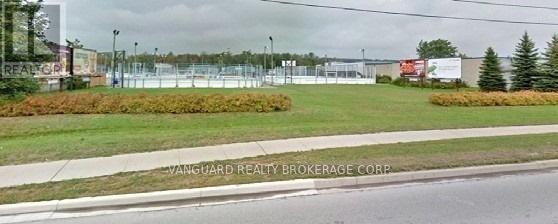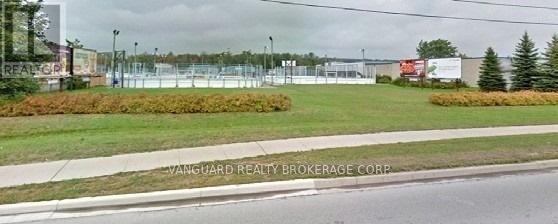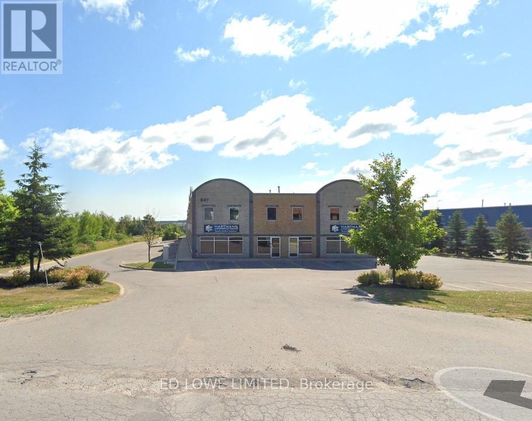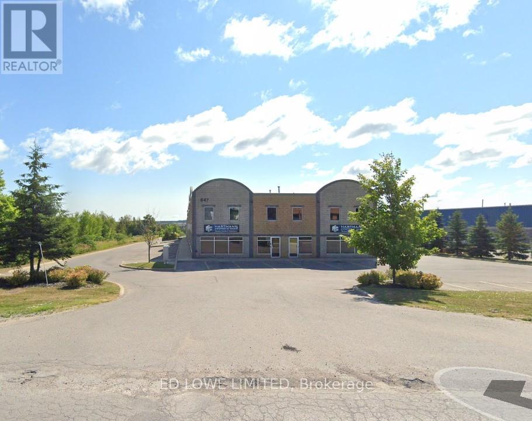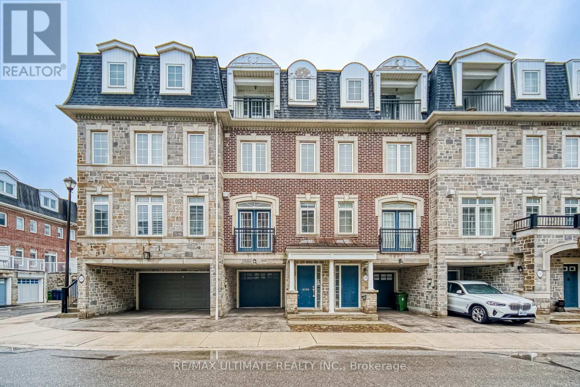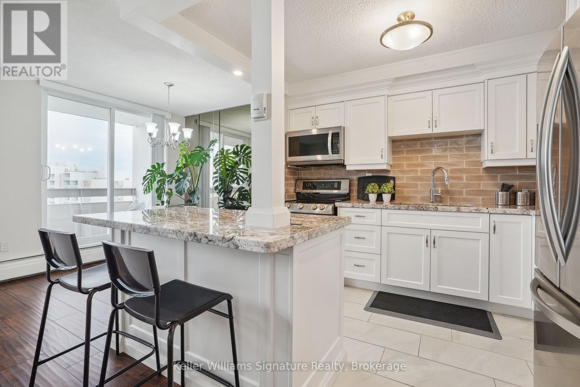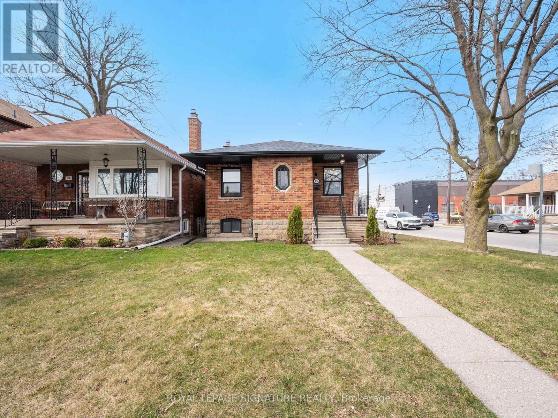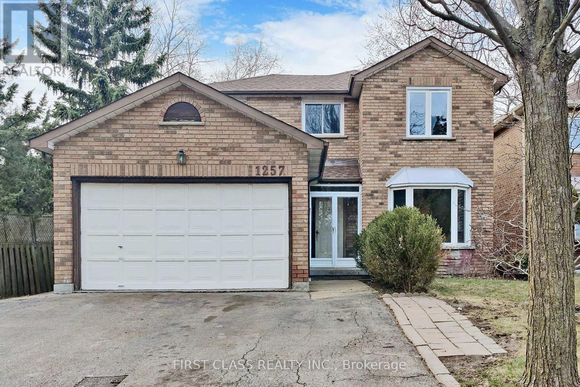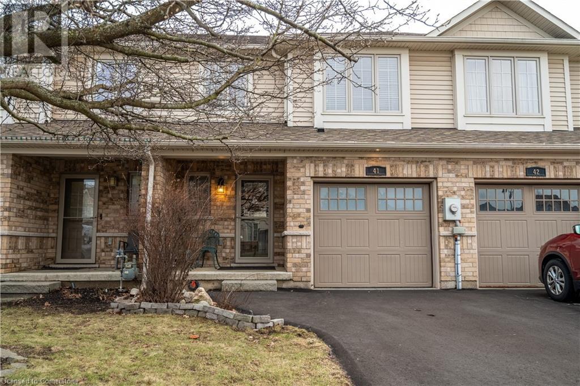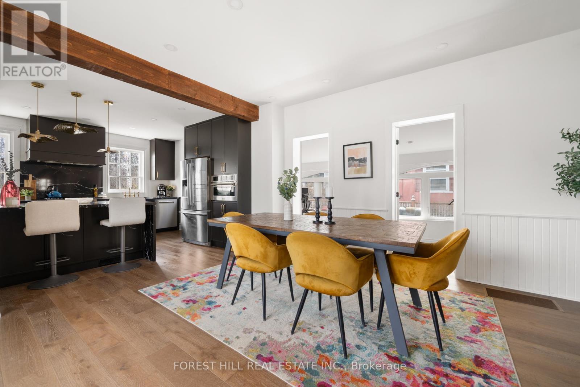7 Mccandless Court
Milton (Ha Harrison), Ontario
This stunning 3+1-bedroom, 3-bathroom townhome is tucked away on a quiet, family-friendly street and offers the perfect blend of comfort, style, and function. Step inside to a beautifully renovated kitchen that opens seamlessly into the spacious, open-concept living and dining areasideal for entertaining or enjoying cozy nights in. The living room features a warm fireplace and custom built-ins, adding both charm and practical storage. Upstairs, you'll find a spacious primary bedroom with ensuite privilege to a 4-piece bath, along with two generous bedrooms. The newly finished basement offers fantastic bonus spaceuse it as an additional bedroom, rec room, or guest suite, complete with a stylish 4-piece bath and more built-in storage. Enjoy privacy and peace in the fully fenced backyardperfect for relaxing, gardening, or hosting friends and family. This townhome checks all the boxesmodern updates, thoughtful finishes, and a prime location close to parks, steps from schools, and all the amenities you need. (id:50787)
Real Broker Ontario Ltd.
1397 Waverly Avenue
Oakville (Wo West), Ontario
Stunning 3 Bed Bungalow On Beautiful Lot In A Quiet Neighbourhood of South Oakville. Surrounded By Luxurious Homes. Desirable School District. Close To Transit, Hwys. Very well maintained home with mice finishes. 7 parking spaces allows for easy parking. Main floor features a stylish kitchen, combined with dining and living for easy entertainment. Basement includes a full kitchen, dining, living, bedroom, bathroom, laundry and has a completely separate entrance. Backyard is an oasis with an oversized gazebo, large trees for privacy and a large shed for extra storage. Beautiful curb appeal with landscape lighting. A must see! (id:50787)
Royal LePage Signature Realty
1330 Copley Court
Milton (Bw Bowes), Ontario
An Absolute Show Stopper!! Never Lived Brand New 2 Story Corner Townhouse Just Like Semi 4 Bedroom & 3 Washroom Approximate 1938 Square Feet is Available For Lease in a Very Desirable Location of Milton, This Home Offer 10ft Ceiling When Entering Foyer, 9ft Ceiling On Both Main & Second Floor, Open Concept Great Room Combined With Dining Room With Gas Fireplace & Spacious Upgraded Kitchen With Granite Countertop/Stainless Steel Appliances, Breakfast Combine With Kitchen & W/o To Yard, Second Floor Offers Master With W/I Closet & 4pc Upgrade Bath With Granite Counter & Double Sink And Another 2 Good Size Bedroom With Closet & 4pc Bath With Upgraded Double Sink, Laundry On Second Floor, Close to Craig Kielburger Secondary School, Saint Kateri Catholic School, Saint-Anne Catholic School, Milton Hospital, Metro, Freshco, Tim Hortons, Banks, Restaurants, Highway 401. Free Roger Ignite Internet For 1 Year Included With Rent, Ac, Furnace & Hot Water Tank (Owned). (id:50787)
Save Max Real Estate Inc.
Save Max Elite Real Estate Inc.
Lower - 322 Third Line
Oakville (Wo West), Ontario
Spacious 1 Bed 2 Bath Basement Apartment, With Large Windows For Lots Of Natural Light. Located In The Desirable Bronte West This Apartment Has A Bright Kitchen/Living Space. Comes With Ensuite Laundry (Not Shared), 2 Drive-Way Parking Spots Available. Exclusive use of frontyard, back patio. Comes with BBQ and lawnmower. (id:50787)
Urban Homes Realty Inc.
3060 Eberly Woods Drive
Oakville (Oa Rural Oakville), Ontario
Spacious Executive Freehold Townhome with Double Car Garage that perfectly blends style, space, and functionality. Nestled in the desirable neighborhood of Rural Oakville, this Freshly painted & Professionally cleaned home offers a 9 ft ceiling on the main and 2nd floor, creating a bright daylight and airy atmosphere ideal for modern living. Private Living Room on the main floor w/Double Door Entrance with 9ft ceiling which can be used as Office/Den/library with a Powder Room And a Laundry, Spacious bright daylight Kitchen Featuring sleek quartz countertops & Backsplash, ample extended cabinetry, Upgraded Porcelain Tiles, Butler's Pantry, and Stainless Appliances, and a large island Seamlessly connect to your dining with A Walkout To a Bright daylight-facing Terrace with a W/Gas Hookup W/Privacy Screen, perfect for family gatherings and entertaining. The Master bedroom perched on the third floor for maximum privacy and panoramic views, this luxurious master bedroom offers an elevated living experience. The spacious layout features barn doors for the washroom & closet, ample natural light, and custom finishes that create a serene and sophisticated atmosphere. A private walk-out balcony is perfect for enjoying morning coffee, evening sunsets, or a quiet moment under the stars. Whether you're waking up to a soft morning light or winding down after a long day, this master suite provides a perfect blend of comfort, style, and outdoor connection. The master ensuite is fully upgraded with a glass enclosure, Pot Lights, designer tiles work, and a Mirror, Two Generously sized Bedrooms with closets and large windows with ample storage, perfect for family, guests, or a home office. The 2nd full washroom features high-end finishes, including a frameless glass shower enclosure, contemporary vanity, and light. Thousands of $$$ were spent on High-end top-to-bottom upgrades with Hardwoods, California Shutters & Zebra Blinds, upgraded light fixtures, One terrace and 2 balconies (id:50787)
Sutton Group Realty Systems Inc.
144 Genesee Drive
Oakville (Ro River Oaks), Ontario
Welcome to this stunning and meticulously maintained 3 bedroom, 3 bathroom semi-detached home, perfectly situated in a desirable, family-friendly neighbourhood in Oakville.This gorgeous property boasts an impressive landscaped yard offering a peaceful retreat and the ideal setting for family gatherings & relaxation.The home features 3 spacious bedrooms, including a primary bedroom with a private 4-piece ensuite. The second floor also includes a well-appointed 4-piece main bathroom for convenience. On the main floor, the bright and airy living, dining, and kitchen areas are a true highlight of the home.These open-concept spaces are perfect for both entertaining & relaxing. Expansive windows fill the rooms with natural light, creating a warm & inviting atmosphere throughout the day. Plus, a convenient walkout leads to the large deck, offering a seamless indoor-outdoor flow. The guests will enjoy the convenient powder room on the main level as well. The property has been updated with brand new carpeting on the stairs and throughout the second floor, adding comfort and warmth to the living space.The renovated, finished basement is a standout feature, offering a versatile bonus room that can easily be used as an office, an extra bedroom, or even a workshop with endless possibilities. Additionally, the basement includes a large laundry room and plenty of storage space, ensuring everything has its place.The cozy family room, complete with a fireplace, is the perfect spot to relax and spend quality time with loved ones. With tons of storage throughout the home, you'll never run out of space for all your essentials.The property also includes a 1.5 car garage, providing ample parking and additional storage space. Located in a prime area, the home is close to beautiful parks, highly rated schools, and a variety of shopping options. Easy access to major roads, you'll enjoy a quick and convenient commute to TO or stay right in Oakville for endless dining options. (id:50787)
Keller Williams Real Estate Associates
1187 Mceachern Court
Milton (Fo Ford), Ontario
Sure to Impress Even the *Fussiest Buyer!* This stunning property boasts exceptional curb appeal and is one of the largest Mattamy-built homes, featuring 5 + 2 bedrooms and 5 bathrooms, situated on a premium ravine lot. With over *4,400 sq ft* of living space and nearly *$200K* in high-end upgrades, this Energy Star Certified home checks all the boxes on your wish list.*Legal basement apartment* with separate walkout and side entrances Ideal for rental income or extended family.*Interlocking* landscaping, upgraded hardwood flooring, and elegant hardwood stairs.9 ft *High ceilings*, wainscoting, pot lights (interior & exterior), and designer light fixtures, including a statement chandelier. Gourmet *kitchen* with an oversized center island, stainless steel appliances, quartz countertops, backsplash, and gas stove. Gas Fireplace In Family Room. *Luxurious master suite* with breathtaking views and a spa-like ensuite. Three full bathrooms on the second level and a *separate laundry* room for added convenience.*Basement features* a spacious kitchen, 2 large bedrooms, a 3-piece bath, laundry area, ample storage, and walkout to the garden. 200 AMP panel upgrade with an EV charging station in the garage. Gas line extended to the backyard for BBQ and outdoor cooking. Located in a desirable neighborhood with top-rated schools and close to all amenities, this home offers unmatched value and versatility . A MUST-SEE! (id:50787)
Century 21 Green Realty Inc.
535 - 395 Dundas Street W
Oakville (Go Glenorchy), Ontario
Step into a world of artistic whimsy and modern sophistication in this stunning designer suite, tailor-made for entertainers, creatives, and urban tastemakers. With 9 ft ceilings and floor-to-ceiling windows, this sunlit sanctuary perfectly blends sleek design with effortless functionality. The full balcony with an unobstructed east view provides the perfect backdrop for morning coffee or evening cocktails, offering breathtaking sunrises and city lights. Every detail in this unit is crafted for those who appreciate design . The designer textured cabinetry elevates the kitchen into a true statement piece, while keyless entry ensures seamless access to your modern lifestyle. The wide bedroom with a walk-in closet provides both space and style, giving you a private retreat to relax and recharge. Beyond the suite, the building offers an unmatched living experience with over 15,000 sq. ft. of curated amenities. Stay active in the state-of-the-art fitness studio, host unforgettable gatherings in the luxury residence lounge and party-ready outdoor spaces. Nestled within a 6-acre community with trails and green spaces, this residence seamlessly balances urban energy with tranquil escapes. More than just a home, this is a place where art, design, and social living converge. Experience a lifestyle that inspires creativity, fuels connection, and redefines modern luxury. Don't miss your chance to call this one-of-a-kind space your own! (id:50787)
Royal LePage Signature - Samad Homes Realty
168 Nelson Street
Oakville (Br Bronte), Ontario
Make Yourself At Home In One of Oakville's Most Sought After Communities! This Immaculate 4+1 Bedroom 5 Bathroom Custom Luxury Home Is Everything You've Been Waiting For w/ Meticulous Craftsmanship Throughout! Gorgeous Dream Kitchen Anchored w/ A Lg Centre Island Featuring Quartz Waterfall Counters, B/I Stainless Steel Appliances, and A Spacious Breakfast Area Overlooking The Backyard. Functional Open Concept Layout w/ 10ft and Open To Above Ceilings Further Solidifying The Epitome of Luxury. Combined Living and Dining Rooms With Double Facing Floor to Ceiling Fireplace. Spacious Office w/ 2pc Powder Room Accompanies This Level + A Main Flr Laundry Room. The Owners Suite Located on The Upper Level Is Designed w/ A Bespoke 5pc Ensuite, Large Walk-in Closet, and Beautiful Vaulted Ceilings. 3 More Spacious Bedrooms Down The Hall w/ Ensuites & Their Own Intriguing Design Details + 9ft ceilings on this level. Professionally Finished Bsmt w/ 11ft Ceilings and Nanny/Guest Suite, 3pc Bath, and Lg Rec Area! Additional Features Include: Pot Lights,, Elegant Hardwood Floors on Main + 2nd Level, Floating Staircase w/ Custom Glass Railing, Illuminated Lighting, Floating Bathroom Vanities, Zebra Shades, Thermador Coffee Machine & More. (id:50787)
Sam Mcdadi Real Estate Inc.
1031 Lakeshore Road W
Oakville (Sw Southwest), Ontario
Welcome to your dream home in southwest Oakville. This stunning, custom-built, classic home perfectly blends elegance, comfort, and modern design. Nestled on a premium lot 95x180 Feet in one of Oakville's most popular neighborhoods, this home boasts 4+1 bedrooms, 6 bathrooms, a circular, driveway, two furnaces, and hot water tanks. Heated floor in master ensuite and basement floor. and an open-concept layout that floods the home with natural light. The gourmet kitchen features top-of-the-line appliances, custom cabinetry, and a spacious island, perfect for entertaining. The primary suite offers a serene retreat with a spa-like ensuite, and a walk-in closet fit for a celebrity. Enjoy a pool-size backyard and walk to Appleby College, parks, and amenities. (id:50787)
Bay Street Group Inc.
49 James Street
Milton (Om Old Milton), Ontario
Welcome to this meticulously restored residence that blends historical charm with modern convenience. Located in the perfect spot in Downtown Milton steps from everything you could imagine - tennis courts, outdoor pool, park, trails, shops, restaurants and so much more! This home is beautifully revitalized, originally owned by Samuel Dice and built in the late 1890s (registered in 1908). Highlights include a restored floor-to-ceiling bay window in the Great Room, original pine flooring in the family room, and a restored front door with beveled glass.Key Features: Roof : Main house roof replaced in 2015; Butler's Suite and garage roofs in 2013.Furnace, AC, tankless water heater installed in 2018, with a smart thermostat. WETT-certified Renaissance Rumford wood-burning fireplace (2017) and a gas fireplace in the family room. 6-over-6 windows at the back, 2-over-2 windows at the front showcasing larger panes as a historical symbol of wealth. 10-foot ceilings in the Great Room, kitchen, and foyer; 8-foot ceilings in the rest of the house, with coving throughout and coffered ceilings with recessed lighting in the Great Room. Kitchen with double wall oven, island cooktop, quartz counters, hood, prep sink, farmhouse sink, and breakfast bar. 3 baths, with underfloor heating in the main family bath and master ensuite, which also has a walk-in shower and slipper tub. Primary suite His-and-hers closets, including one walk-in. Double lot with a deeded right-of-way to Mill Street. Survey Completed in 2012. Single-car garage and driveway parking for five cars. Recent Updates: New kitchen, landscaping, and 200-amp electrical service (2023); upgraded plumbing and sewer pipes (2018, 2023). This home seamlessly combines historical features with modern amenities, including AC, endless hot water, and a newly renovated kitchen. Don't miss the opportunity to own a piece of Miltons history with all the comforts of contemporary living! (id:50787)
Royal LePage Meadowtowne Realty
1409 - 55 Speers Road
Oakville (Qe Queen Elizabeth), Ontario
** Welcome to Rain & Senses Luxury Condos** Stunning Panoramic view of Lake Ontario with wrap around Balcony. Open Concept, SE Corner Suite offers floor to ceiling windows for Sunrise and Sunsets. 795SF, 2 Bedrooms, 2 Baths, Ensuite Laundry with storage, 1 Parking, 1 Locker, 24Hrs Concierge, Amenities include Indoor Pool, Gym, Party Room, Yoga Room, Guest Suites, Sauna, Hot Tub. (id:50787)
Century 21 Percy Fulton Ltd.
808 - 509 Dundas Street W
Oakville (Go Glenorchy), Ontario
Welcome To Greenpark's Dun West Condos, Conveniently Located And Walking Distance To All Amenities, Shopping And Restaurants Right At Your Doorstep. This Condo Features A Bright And Spacious 1 Bedrooms Plus a Den And One Bath. Luxury Living With Open Concept Layout, Walkout To Open Balcony. 9' Ceilings Stacked With Modern Decor Finishes. The Building Features, Concierge, Fitness Room, Yoga Studio, Outdoor Terrace, Dining and Party Rooms For Your Enjoyment! Be The First To Live In This Beautiful Condo! (id:50787)
Royal LePage Signature Realty
34 - 2272 Mowat Avenue
Oakville (Ro River Oaks), Ontario
Welcome to this beautifully newly renovated 3-bedroom condo townhome, located in a private and sought-after enclave of River Oaks. Situated in a prime location within the complex, this home backs onto a wooded trail, leading to miles of forested walkways and bike trails along 16-Mile Creek! Perfect for outdoor lovers paradise! This home boasts top-to-bottom renovations with all the features you've been searching for! The large light-filled kitchen boasts abundant white cabinetry, quartz countertops, stainless steel appliances, a subway tile backsplash, and hardwood floors. (2025) The open-concept living and dining room complete with smooth ceilings, LED pot lights, and a large window that invites plenty of natural light. The updated powder room completes this floor, making it perfect for entertaining.The upper level offers a spacious primary bedroom with a generous closet and organizer, plus two additional bedrooms with views of the wooded trail. A brand new (2025) bathroom completes the upper floor, a perfect set up for families!The cozy lower level is an excellent space for both relaxation and play, featuring a family room with a walkout to the private backyard patio that overlooks the scenic trail. With LED pot lights, smooth ceilings, ample storage, a mudroom bench, and entry from the attached garage, this level is both functional and inviting. The renovated laundry room adds even more value to this home.The complex is exceptionally maintained and kid-friendly, with manicured grounds, mature trees, and gardens. The condo fee covers the windows, roof, and doors, offering peace of mind and easy living. Located just moments from top-rated schools, parks with splash areas, shopping, River Oaks Rec Centre, Oakville Hospital, and major highways, this home offers unbeatable value and convenience.Freshly painted and move-in ready, this home is perfect for young families or those looking to downsize in style. Dont miss out this one is a must-see! You'll fall in love! (id:50787)
Royal LePage Realty Plus Oakville
204 - 277 Gatwick Drive
Oakville (Ro River Oaks), Ontario
Charming 2-Bedroom Condo Townhouse in a Peaceful, Family-Friendly Neighborhood! Located at Dundas & Trafalgar in Oakville, this home offers a serene living environment with easy access to essential amenities such as public transit, shopping, schools, restaurants, parks, and major highways. Perfect for those seeking both convenience and tranquility. (id:50787)
Century 21 Green Realty Inc.
911 - 716 Main Street E
Milton (Tm Timberlea), Ontario
this beautifully upgraded 2-bedroom + den, 2-bathroom corner unit offers 1,005 sq ft (+55 sq ft balcony) of sun-drenched space, with captivating northwest views of the Escarpment. Designed for both comfort and style, the open-concept layout features high-quality plank laminate flooring and cozy broadloom in the bedrooms. The modern kitchen is appointed with rich dark cabinetry, generous storage, and flows effortlessly into a bright living space?perfect for entertaining or relaxing. Step onto the spacious balcony to take in stunning sunsets and fresh air. The primary bedroom is a serene retreat, complete with a 4-piece ensuite and walk-in closet. Both bathrooms feature sleek tiles and tasteful finishes, with thoughtful upgrades throughout. Custom pot lights add warmth and charm. Enjoy premium building amenities, including a rooftop BBQ terrace, stylish party room, meeting space, guest suite, and ample visitor parking. Conveniently located with quick access to Hwy 401/407, just steps from Milton GO, and close to shopping, golf courses, Kelso, organic farms, and more. Includes one parking spot and one locker. (id:50787)
Century 21 Signature Service
325 - 3200 William Coltson Avenue
Oakville (Jm Joshua Meadows), Ontario
5 Elite Picks! Here Are 5 Reasons to Make This Condo Your Own: 1. Beautiful 1 Bedroom Condo Suite in Nearly New Upper West Side Condo (by Branthaven Homes) in Prime Joshua Meadows Location! 2. Stunning Open Concept Kitchen Boasting Centre Island/Breakfast Bar, Cultured Marble Countertops, Tile Backsplash, Upgraded Hardware & Stainless Steel Appliances. 3. Open Concept Living Area Featuring Lovely Panelled Feature Wall & Walk-Out to Balcony. 4. Bright, Generous Bedroom with Large Window & Large Closet, Plus Modern 4pc Bath & Convenient Ensuite Laundry Closet Complete the Suite. 5. Fabulous Building Amenities Including Outdoor/Rooftop Terrace, Well-Equipped Fitness Centre, Party/Meeting Room with Kitchen, Media Room, Co-Working Space, Bright & Modern Lobby & More! All This & More... Includes Branthaven Smart Connect with Cutting Edge Smart-Controlled Geo-Thermal Heating & Cooling System, Keyless Entry & More. Carpet Free with Premium Laminate Flooring Thruout. Includes 1 Underground Parking Space & 1 Storage Locker. Fabulously Located in Newer Condo Building Just Minutes from Highway Access, Public Transit, Parks & Trails, Shopping, Restaurants & Many More Amenities! (id:50787)
Real One Realty Inc.
2306 - 297 Oak Walk Drive
Oakville (Ro River Oaks), Ontario
Welcome to Suite 2306 at 297 Oak Walk Drive, a luxurious condominium in Oakville's Uptown bedroom includes a generous walk-in closet and serene views. A private balcony provides a Core. This north-facing unit offers modern living space with 9-foot ceilings, creating an open Sheridan College. access to restaurants, shopping, major highways (QEW, 403, 407, 401), Trafalgar GO Train, and concierge, fitness center, party room, and a BBQ lounge area. The location offers convenient tranquil outdoor retreat on the 23rd floor. Residents enjoy amenities such as a 24-hourthat seamlessly integrates the living room and kitchen. The contemporary kitchen is equipped with two-toned cabinets, quartz countertops, and stainless steel appliances. The primary and airy ambiance. The suite features light-colored flooring and an open-concept living area (id:50787)
Ipro Realty Ltd
300 Mcgibbon Drive
Milton (Cl Clarke), Ontario
Set on a quiet, tree-lined street and backing onto forest, 300 McGibbon Drive blends timeless design with modern versatility and multi-generational comfort.A classic layout begins with a private home office at the front of the house. From there, the formal dining room and adjoining living room create an ideal space for entertaining. The spacious family room features coffered ceilings, a gas fireplace, and large windows overlooking the serene backyard and forest.The white kitchen offers clean, timeless style with an adjoining servery, walk-in pantry, and direct ELEVATOR access. Bright and functional, its designed for everyday ease.Upstairs, all four bedrooms have direct access to a bathroom. The expansive primary suite includes two walk-in closets, a spacious ensuite with soaker tub and glass shower, and private elevator access. A junior primary at the front of the home features its own ensuite, while the remaining two bedrooms share a connected Jack-and-Jill bath.The finished basement offers a large rec room ideal for movie nights or a home gym as well as a fully legal, self-contained one-bedroom plus den apartment with its own laundry, kitchen, and walk-up yard access. Perfect for in-laws, adult children, or rental income.Outdoors, the low-maintenance yard is bordered by mature trees and thoughtfully landscaped for year-round ease.With an elevator connecting all levels, this home offers long-term comfort in one of Miltons most accessible neighbourhoods. (id:50787)
Real Broker Ontario Ltd.
1238 Napier Crescent
Oakville (Cp College Park), Ontario
Welcome to a truly unique opportunity in Oakville's sought-after College Park community. Perfect for multi-generational families or investors looking for flexibility and income potential. This semi-detached home is set up as two fully self-contained units, each with its own private entrance, kitchen, laundry, and living space. Upstairs, you'll find a bright and functional unit with two bedrooms, a four-piece bathroom, full kitchen, and in-suite laundry, ideal for extended family, in-laws, or tenants. The main unit offers three bedrooms, two four-piece bathrooms, a spacious kitchen, and its own laundry as well, making it a comfortable space for a larger family or separate rental. Sitting on a generous 35 x 125 lot, the home features a private driveway with room to park up to five cars, along with a backyard space thats full of potential. Whether you choose to live in one unit and rent out the other, accommodate family members under one roof with privacy, or lease both units for a projected $5,000/month in income, this property checks all the boxes. Its conveniently located close to Sheridan College, great schools, parks, shopping, transit, and easy highway access, making it a smart choice for both lifestyle and investment. Don't miss your chance to own a rare and versatile property in one of Oakville's most family-friendly neighborhoods. (id:50787)
RE/MAX Aboutowne Realty Corp.
1 - 90 Park Pl Boulevard
Barrie (0 East), Ontario
Mediterranean Franchise Business in Barrie is For Sale. Located at the busy intersection of Concert Way/S Village Way. Surrounded by Fully Residential Neighborhood, Close to Hwy 400, Close to Amusement Park, Lots of Traffic, and more. Great Business with High Sales Volume, and Long Lease and so much opportunity to grow the business even more. Monthly Sales: $70,000 - $100000, Rent: $12791/m including TMI & HST, Lease Term: Existing 1 year + 10 years option to renew, Royalty: 5%, Advertisement: 2%, Seating: 40, Store Area: 2126sqft, Operating Since 2015. (id:50787)
Homelife/miracle Realty Ltd
440 Dunlop Street W
Barrie (0 North), Ontario
Commercial/ Retail Development Site For Sale- Dunlop Street and Ferndale Avenue, Barrie. Approx. 1.08 Acres Zoned Commercial with Potential to Build Approx. 9,000 Sq Ft with a Drive-Thru ( Drive-Thru is in Negotiation) Plus Approx. 5,000 Sq Ft on the Second Level. Excellent Exposure on a Major Thoroughfare in Barrie and Main Access Route to Collingwood , Wasaga Beach, and Angus with High Traffic Counts. Adjacent to New Planned Hotel Site. (id:50787)
Vanguard Realty Brokerage Corp.
440 Dunlop Street W
Barrie (0 North), Ontario
Commercial/ Retail Development Site For Lease- Dunlop Street and Ferndale Avenue, Barrie. Approx. 1.08 Acres Zoned Commercial with Potential to Build Approx. 9,000 Sq Ft with a Drive-Thru ( Drive-Thru is in Negotiation) Plus Approx. 5,000 Sq Ft on the Second Level. Excellent Exposure on a Major Thoroughfare in Barrie and Main Access Route to Collingwood , Wasaga Beach, and Angus with High Traffic Counts. Adjacent to New Planned Hotel Site. (id:50787)
Vanguard Realty Brokerage Corp.
14 - 647 Welham Road
Barrie (0 East), Ontario
1800 s.f. Industrial condo unit, well maintained with nicely finished professional offices on main floor & mezzanine plus kitchen & washroom on Mezzanine. Approximately 600 s.f. of warehouse space. Minutes to highway 400. High speed internet available. (id:50787)
Ed Lowe Limited
14 - 647 Welham Road
Barrie (0 East), Ontario
1800 s.f. Industrial condo unit for Sale. Well maintained with nicely finished offices on main floor & mezzanine plus kitchen & washroom on Mezzanine. Approximately 600 s.f. of warehouse space. Minutes to highway 400. High speed internet available. Note condo fee noted is for Sept 2024 - Aug 2025 (id:50787)
Ed Lowe Limited
176 De La Roche Drive
Vaughan (Vellore Village), Ontario
Presenting the Bellflower C model, a stunning, less-than-a-year-old townhome that effortlessly blends modern sophistication with comfort. With 1,890 sq ft of above-grade living space, this spacious townhome is a perfect haven for growing families, professionals, or anyone seeking an elevated lifestyle. Step inside to discover a sheik, modern kitchen outfitted with upgraded stainless-steel appliances that cater to your culinary needs. Stone countertops in both the kitchen & bathrooms add a touch of luxury, while the open-concept layout creates a sense of flow & space throughout the main level. Walk-out to balcony from Main Floor Breakfast Area. Engineered hardwood flooring extends throughout the home, adding warmth & style to every room. The townhome offers 4 beautifully designed bedrooms, each offering ample space & natural light. The primary bedroom is an absolute retreat, featuring a private walkout to a balcony where you can unwind & enjoy the view. The spa-inspired 4-piece ensuite is your personal oasis, complete with elegant finishes & a walk-in closet that provides both convenience & ample storage. With a total of 3.5 baths, including the ensuite, every member of your household has plenty of room & privacy. Thoughtfully designed with iron pickets on the staircase, this townhome combines aesthetic appeal with practicality, creating an inviting atmosphere that's perfect for hosting or relaxing. This community offers a fantastic opportunity for those who appreciate modern living & a convenient location close to all amenities. Whether you're enjoying the tranquility of your new home or exploring the local shops & eateries, this townhome is a true gem! Nestled in a well-appointed community in Vellore Village, enjoy a naturally balanced life with nearby walking trails, bike lanes, public transit, retail, schools, & easy access to hwy's 400, 27 & 427. Seize the chance to call this exceptional townhome yours. (id:50787)
Spectrum Realty Services Inc.
12 Routliffe Lane
Toronto (Newtonbrook West), Ontario
An excellent opportunity to own a freehold townhome in a well-established North York community. Well-appointed freehold townhome situated in the Newtonbrook West area of North York. This thoughtfully designed residence features a functional layout and ample natural light throughout. Conveniently located within proximity to Finch Subway Station, public transit, parks, schools, shopping, and dining options. A suitable option for those seeking a balance of comfort and urban accessibility in an established neighbourhood. (Some photos have been virtually staged) (id:50787)
RE/MAX Ultimate Realty Inc.
902 - 365 Geneva Street
St. Catharines (Fairview), Ontario
Step into this beautifully updated 2-bedroom, 1-bathroom condo and discover a serene escape in the heart of the city. Bathed in natural light, the open-concept kitchen and living areas create a welcoming space to relax and entertain. The fully renovated kitchen features granite countertops, sleek new cabinetry, and ample storage, with slow-close drawers that fully extend, making it easy to reach items tucked away in the back. Neutral tones throughout add a stylish and timeless touch. Wake up to breathtaking sunrises from your private balcony, complete with custom-fitted turf, perfect for morning coffee or unwinding in the evening. Facing east, this unit escapes the intense afternoon sun and heat through all the warm months. Set back away from Geneva street, and backing onto a park, the property is exceptionally quiet. Storage is no issue here - spacious closets in both bedrooms, a large pantry, and thoughtfully designed cabinetry keep everything neatly organized. The newly renovated bathroom adds a touch of spa-like luxury, featuring a quartz vanity and a walk-in rainfall shower. Located just minutes from Fairview Mall, the QEW, and grocery stores, this condo offers all the conveniences of city living, while still providing a quiet and peaceful place to unwind away from the noise of the city streets. Don't miss this opportunity - schedule your private showing today and experience it for yourself! (id:50787)
Keller Williams Signature Realty
25 Commercial Street
Milton (Om Old Milton), Ontario
Located in the heart of Milton. This property is easily accessible for major highways. This great location is ideal for lawyer, dentist, accountants and hair stylist. Contact the listing office for an appointment. (id:50787)
RE/MAX Real Estate Centre Inc
71 Nelson Street
Oakville (Br Bronte), Ontario
Nestled in the heart of Bronte Harbour, 71 Nelson Street offers the perfect blend of modern comfort and vibrant lakeside living. This stunning freehold townhome features 2 Bedrooms, 2.5 Bathrooms, and 2,083 sqft of livable space across 4 storeys. Enter into the main floor den with custom built-in storage and sliding glass doors that walk out to the back garden. Floor-to-ceiling windows flood the 2nd floor with natural light, enhancing the bright and airy ambiance of the open-concept living space. The spacious living and dining room flow seamlessly into the eat-in kitchen, which walks out to a private deck overlooking the beautifully landscaped garden ideal for morning coffee or winding down in the evening. Upstairs, the primary suite with Juliet balcony is a true retreat, showcasing a newly renovated 5-piece ensuite complete with a heated floors, double sink vanity, freestanding soaker tub, and a curbless glass enclosed shower. Upper level loft with private terrace and 3 piece ensuite makes for a private and peaceful 2nd bedroom. Just steps from scenic waterfront trails, charming boutiques, and top-rated restaurants, this home offers the ultimate walkable lifestyle - 71 Nelson Street is an exceptional opportunity to embrace the best of Oakville's Brontë neighbourhood! (id:50787)
Royal LePage Real Estate Services Ltd.
136 Schell Avenue
Toronto (Briar Hill-Belgravia), Ontario
Charming & Fully Renovated Bungalow in the Heart of the Castlefield Design District! Nestled in the highly sought-after Castlefield Design District, this beautifully updated 3-bedroom, 2-bathroom bungalow offers the perfect blend of modern upgrades and original charm. Enjoy a vibrant, walkable neighborhood just steps from grocery stores, LCBO, cafés, Starbucks, and the scenic Beltline Trail ideal for walking, biking, and jogging. Inside, the thoughtfully designed custom kitchen features ample storage, a pantry, and stylish finishes, making it a dream for any home chef. Large windows flood the home with natural light, creating a warm and inviting atmosphere. The separate entrance to the basement provides an excellent opportunity for a rental unit or in-law suite, and with a kitchenette already in place, converting it into a basement apartment is effortless. Alternatively, enjoy the extra living space for a home office, rec room, or guest suite. Sitting on a spacious corner lot, the private fenced-in backyard is perfect for family gatherings and pets to roam freely. A double-car driveway provides ample parking, while the detached garage offers incredible potential for a future garden suite, adding even more value to this fantastic home. With easy access to major roads, highways, TTC and the upcoming Eglinton LRT extension, this is a prime investment in a high-growth area. Don't miss this exceptional opportunity to own a home that blends charm, convenience, and incredible investment potential in one of the city's most sought-after communities! (id:50787)
Royal LePage Signature Realty
103 College View Avenue
Toronto (Forest Hill South), Ontario
Ideal location for peace and quiet and quick walk to Eglinton amenities/transit, this 37.5 ft wide property features timeless elegance, superb quality of construction, Southern exposure and distinguished street presence. The generous living room, featuring a bay window and wood-burning fireplace, provides ample space for family and friends. Similarly, the formal dining room and large, warm eat-in kitchen are perfect for hosting all those you hold dear. A special highlight of this home is the family room - nestled at the back and brimming with warmth. Its vaulted ceiling, decorative wood beams, and striking gas fireplace create a cozy, inviting atmosphere. The generous living space also includes a bright sunroom, offering the ideal setting for entertaining or enjoying a quiet afternoon. With direct access to a spacious deck and beautifully landscaped backyard overlooking Forest Hill, this private outdoor oasis features lush mature trees, stunning views, and a flourishing garden. Upstairs, you'll find four well-sized bedrooms and a 4-piece bathroom, complete with heated floors for a touch of everyday luxury. The finished basement provides flexible living space, along with another spacious 3-piece bathroom, a nicely appointed laundry room, and a cold room. A welcoming foyer with cozy heated floors, rare double closet and two piece powder room ensure both comfort and convenience. Nestled in the heart of Forest Hill South/Chaplin Estates, this home is surrounded by top-ranked schools, charming boutiques, dining options, and the Beltline Trail-perfect for an active outdoor lifestyle. It's just steps to Summerhill Market, House of Chan, Ferraro's Pizza, The Abbot & Starbucks. Come home to 103 College View and make it your own! (id:50787)
Royal LePage/j & D Division
125 Joicey Boulevard
Toronto (Bedford Park-Nortown), Ontario
Welcome to this Gorgeous 4 Bedrm, 4 Bathrm home in the Heart of the Cricket Club. Step into the Foyer w/ Granite Tile Flrs, Crown Moulding & a Deep Closet for Storage. The Main Floor has an Open Concept Layout with Hardwood Flrs, Over Aprx 9ft Ceilings & a Powder Rm making this home an Entertainer's Dream. Enter the Living Rm with a Gas Fireplace, Crown Moulding & California Shutters. Through the Elegant Archway into the Dining Rm with ample space for Entertaining. The Gorgeous Open Concept Chef's Kitchen has State of the Art Stainless Steel Appliances, Great Storage, Granite Countertop & Eat in Area. The Spacious Family Rm hosts a Gas Fireplace, B/I Entertainment Centre and Double French Doors to the Back Deck. The Hardwood Stairs w/Runner, Railing with Wrought Iron & an Oversized Skylight lead to the Second Flr with Hardwood Flrs Throughout. The Stunning Primary Rm Features Crown Moulding, B/I Entertainment Centre, Walk in Closet & 5Pc Ensuite. The Spa-like Ensuite has Heated Tile Flrs, Dual Vanity, Glass Shower & B/I Custom Mirror with High Profile Lights for Make Up. The Second Bedrm has B/I Desk & Shelves, Double Closets & Double Windows. The Third Bedroom with a Double Closet with Custom B/I's & Double Windows. The Large Third Bedrm Features a Double Closet & Double Windows. Additional 4pc Bathrm on Second Level with Heated Floors. The Fully Finished Lower Level has Rec Room, Bedroom or Office, Mudroom to Garage, Laundry Rm & a 4 pc Bathrm. Laundry Rm with Twin Bosch NEXXT Washer & Dryer, Laundry Sink & Tile Floors. Gorgeous Backyard with Back Deck, Outdoor Kitchen, Fire Table, Sitting Area and Lower Stone Patio. Recent Upgrades Include: Lower Patio & Cistern, Kitchen Appliances, Windows, Roof, Driveway & Kitchen Upgrade. Central Vacuum, B/I Sprinklers, Electric Garage Door. 2 Mins from Avenue Rd with Fine Dining, Shops & TTC. In the Sought after Armour Heights PS & Lawrence Park CI School District. 2 min Drive to 401, Golf & More! (id:50787)
Mccann Realty Group Ltd.
93 Sunbird Boulevard
Georgina (Keswick North), Ontario
Welcome to 93 Sunbird Blvd, all-brick bungalow, ideally situated in the heart of Keswick. Offering a spacious and functional layout, this home is perfect for families, downsizers, or investors alike. Featuring 2+2 bedrooms and 2+1 bathrooms, this home provides ample living space across both levels. The large entryway sets the tone for the open and inviting design, while plenty of storage ensures convenience and organization. The fully finished basement boasts a cozy gas fireplace, making it a perfect space for relaxation or entertaining. Outside, enjoy the benefits of a newer deck and a fully fenced spacious yard, close to schools, parks, shopping, and Lake Simcoe. Home is being sold as is with no representations or warranties from Seller or Listing Agents. (id:50787)
RE/MAX All-Stars Realty Inc.
1404 - 105 George Street
Toronto (Moss Park), Ontario
All the essentials. All the local favourites. And bonus points for future value. This sun-filled corner unit at Post House Condos puts you right where you want to be--moments from St. Lawrence Market, the Distillery District, and St. James Park, with easy access to transit, major highways, and the waterfront. Your new favourite coffee haunt, dinner spot, weekend market, and dog park? All close by. Inside, enjoy two bedrooms in a split layout, two bathrooms, and a main living space that makes the most of its footprint without feeling tight. The kitchen's sleek and efficient. The living area's open and easy to furnish. And the balcony runs nearly the full width of the suite--basically like adding another room when the weather's nice. Building perks include a 24-hour concierge, fully equipped gym, party and meeting rooms, billiards lounge, media room, guest suites, visitor parking, plus an outdoor terrace with BBQs and gardens. Locker? Included. Parking? Also included. Walk score and transit score? Off the charts. For someone looking to live (or invest) in a neighbourhood that's on the rise, this is one of those glad I got in when I did kind of opportunities. (id:50787)
Bosley Real Estate Ltd.
718 - 191 Elmira Road S
Guelph (Willow West/sugarbush/west Acres), Ontario
Discover the perfect blend of comfort and convenience in this beautiful 777 sqft unit, offering free high-speed internet and a thoughtfully designed 658 sqft open-concept living area. Flooded with natural light from large south-facing windows, this space feels airy and inviting. Step outside onto your private 119 sqft walk -out balcony, perfect for relaxing or entertaining.Located in Guelphs family-friendly Parkwood Gardens neighborhood, you'll be just steps from an ice rink, library, community center, and public school. Daily essentials are right at your doorstep,with Costco, Zehrs, and a variety of shops and restaurants just across the street. Plus, the University of Guelph and Downtown Guelph are only a 10-minute drive or a 20-minute bus ride away. (id:50787)
Circle Real Estate
1257 Ironwood Court
Mississauga (Creditview), Ontario
Beautifully kept home located in a quiet, family-friendly neighbourhood. 4+2 bedrooms and 4 washrooms detached house. Bright living room featuring a bay window. Spacious open-concept kitchen and family room, which features a cozy fireplace. The expansive Living/Dining and Family/Kitchen areas are perfect for entertaining, and two patio doors open to the backyard. The finished basement with legal permit features a private In-Law Suite with its own separate entrance. Lots of upgrades include: dishwasher(2025), range hood(2025) hwt(2023), basement fridge(2023), roof(2019), AC(2018), all bathrooms (2017), and basement kitchen(2017). Ample parking with space for four vehicles on the driveway. Nestled among mature trees and featuring a beautifully landscaped garden, this property provides a serene outdoor retreat. Conveniently located near all amenities, including Erindale GO, parks, conservation areas, the river, golf courses, Golden Square and Square One. Situated in a desirable neighborhood with exclusive access to a private tennis court for Deer Run community members. Queenston Drive PS and Woodlands SS offer programs. (id:50787)
First Class Realty Inc.
1377 Lormel Gate
Innisfil (Lefroy), Ontario
Welcome to this beautifully maintained 4+2 bedroom, 5-bathroom family home nestled on a generous 46.93 x 98 ft lot in a quiet, family-friendly neighborhood. Featuring a double car garage and located on a serene street, this property offers both spacious living and comfort. Inside, you'll find bright, expansive principal rooms including separate living, dining, and family areas perfect for entertaining or relaxing. The family-sized kitchen and breakfast area walk out to a balcony, ideal for morning coffee or evening unwinding. The massive primary bedroom includes a large walk-in closet and five-piece ensuite. The remaining three upstairs bedrooms offer spacious closets and either ensuite or semi-ensuite bathrooms. The fully finished walk-out basement includes a self-contained 2-bedroom in-law suite complete with a spacious eat-in kitchen and large windows perfect for multi-generational living or generating rental income. Enjoy a private, fenced backyard ideal for outdoor fun, quiet relaxation, or entertaining guests. Located directly across from a park and on a school bus route, and just 15 minutes to Barries shops, restaurants, and amenities this is a rare opportunity not to be missed! (id:50787)
RE/MAX Hallmark Realty Ltd.
2806 - 5 St Joseph Street
Toronto (Bay Street Corridor), Ontario
FULLY FURNISHED Luxury Suite With Bright & Beautiful West-Facing Views & Huge Balcony!... Shops & Restaurants At Your Doorstep, Subway A Block Away, Overlooks U Of T Campus. Perfect For Working Professional, Pied-A-Terre For Out Of Towners, Or Hassle Free Living! All Existing Furnishings as Photographed on the Listing Included. - See attachment for full List. Unit Outfitted W/ Kitchen Appliances, Dishware, Outdoor furniture & More - Locker Also Included! Five Condos Offers an Array of Amenities, Including Gym, Concierge Service, Visitor Parking, a Stylish Party Room, & So Much More! (id:50787)
Harvey Kalles Real Estate Ltd.
21 Yewfield Crescent
Toronto (Banbury-Don Mills), Ontario
Endless potential exists for Families, Investors and End Users! Embrace the tranquil harmony of nature with meticulously maintained park-like setting. Circular concrete drive welcomes you home. 92x193 double lot. Newly renovated oversized prime bungalow offers 3+3 beds,3 baths & 3 kitchens. Enjoy the floor to ceiling windows looking over a gorgeous landscaped yard that boasts a roughed in irrigation system. The cathedral ceilings, wraparound deck, crown moldings, designer doors and high baseboards add an elegant feel. Potential to sever into 2 lots (preliminary plans complete). Enjoy the renovated bungalow with the option to bring in a healthy income each year while you organize your plans. We have 4 separate units that boast 3 separate entrances to the home and 1 to the detached garage that has been converted to a garden suite. Build your dream home on a 10,828 SF sq.ft. lot or sever and put a second dwelling for family or resale; this double lot presents unparalleled opportunity. End users aiming to realize their dream home and capitalize on selling the second lot. Rare Opportunity! (id:50787)
Royal LePage Your Community Realty
23 - 2 Cook Lane
Ajax (South East), Ontario
Live by the Lake!! This unique & spacious townhouse offers over 1,800 sq ft of above-grade living space, featuring 4 generously sized bedrooms, truly hard to find in today's market!! The large primary suite includes a private ensuite, & quality flooring throughout. The upper floor boasts a massive family room with a cozy fireplace & built-in storage, perfect for relaxing or entertaining. The finished basement adds even more living space plus a utility room for extra storage. One of the standout features is the large double attached garage a rare bonus in a townhouse!! Step outside to a fully fenced backyard with western exposure, backing onto green space, ideal for enjoying sunsets & outdoor gatherings. This sparkling clean, well-maintained home is part of a rarely offered community that includes an outdoor swimming pool & a party room with a fireplace exclusive to the residents. Maintenance fees include water, cable, internet, building insurance, common elements, outdoor swimming pool, party room & even snow removal from your driveway in the winter & lawn maintenance in the summer!! Located just steps from the Ajax waterfront, a short bike ride to Paradise Beach, Rotary Park & right along the Trans-Canada Trail you'll find miles of walking & biking paths at your doorstep. Conveniently close to public, separate, French immersion & high school, grocery stores, drugstores, & transit. If you're looking for space, location, & lifestyle, 2 Cook Lane checks all the boxes. Don't miss your chance to own this one-of-a-kind home! (id:50787)
Sutton Group-Heritage Realty Inc.
222 Fall Fair Way Unit# 41
Binbrook, Ontario
Nestled in a quiet, family-friendly neighborhood in the heart of Binbrook, this beautifully updated end-unit townhome offers an open-concept living space with numerous upgrades throughout. Recent updates include new flooring, fresh paint, renovated bathrooms, and an upgraded kitchen featuring new countertops and backsplash. The fully finished basement adds additional living space, perfect for a family room, or home office. (id:50787)
RE/MAX Escarpment Realty Inc.
39 Grew Boulevard
Georgina (Sutton & Jackson's Point), Ontario
Spacious, stylish, and surrounded by nature, this home has it all! Set on a generous lot surrounded by mature trees, this beautifully updated bungalow has an airy open-concept layout featuring stainless steel appliances, crown moulding, and pot lights. Flowing effortlessly into a sun-drenched family room with oversized windows, built-in shelving, and a cozy fireplace. The dining area offers a walk-out to a spacious deck and a large backyard that's made for summer BBQs, family hangouts, and quiet evenings under the stars. The primary bedroom is a cozy retreat, complete with a walk-in closet and a 4-piece ensuite. Thoughtfully designed with timeless finishes and great curb appeal, this home is move-in ready and truly shines. Conveniently located near schools, transit, Lake Simcoe, beaches, golf courses, and every amenity you could need this one's a must-see! (id:50787)
Exp Realty
258 - 313 Richmond Street E
Toronto (Moss Park), Ontario
Welcome to urban living in the heart of downtown Toronto!This stylish Bachelor + 1 unit offers 457 square feet of thoughtfully laid-out space plus a private 59-square-foot balcony, providing a perfect blend of indoor comfort and outdoor enjoyment. Located in one of Torontos most dynamic neighbourhoods, this suite places you steps from world-class shopping, top-tier restaurants, entertainment, and unbeatable transit access.With its flexible layout and unbeatable location, this property presents a prime opportunity for first-time buyers, investors, or those seeking a smart pied-à-terre. The unit is ready for your personal touch and design vision, offering excellent potential for long-term value and strong rental returns.Set in a well-maintained building with great amenities and professional management, this unit provides peace of mind and a fantastic lifestyle to match. Whether you're looking to add to your investment portfolio or create your own downtown retreat, this is your chance to own a piece of the city. Don't miss outyour next great opportunity awaits! (id:50787)
RE/MAX Hallmark Realty Ltd.
96 May Avenue S
Richmond Hill (North Richvale), Ontario
New Opportunity -- Two Parcels, One Rare Offering in Prime Richmond Hill! Now available as a complete package, this is a rare chance to own two adjoining parcels in the highly sought-after North Richvale neighborhood. Perfectly positioned between Bathurst and Yonge, this property offers endless potential for builders, investors, or end-users. The existing bungalow features 3 bedrooms, 3 bathrooms (including a primary ensuite), and bright, functional living spaces. A spacious eat-in kitchen overlooks a private, tree-lined backyard--ideal for enjoying peaceful suburban living. Set on a large, combined lot under R2 zoning, this property offers the potential to build two custom homes, renovate the current residence, or create one luxury estate. With new custom builds in the area regularly selling for multi-million dollar prices, the value here is undeniable. Zoning permits generous lot coverage, offering design flexibility--subject to City of Richmond Hill approvals. The property is steps from top-rated schools, parks, shopping, restaurants, and major transit routes, blending family-friendly charm with urban convenience. Whether you're looking to develop, invest, or create your dream home--this is a rare opportunity you wont want to miss. All subdivision and redevelopment potential subject to municipal approvals. Buyers must conduct their own due diligence and submit applications as needed. (id:50787)
Royal LePage Premium One Realty
RE/MAX West Realty Inc.
57 Woodlawn Avenue W
Toronto (Yonge-St. Clair), Ontario
Welcome To 57 Woodlawn Avenue West, A Beautiful End-Of-Row Home In The Desirable Summerhill Neighborhood. This Bright Residence Features 3 Beds & 3 Baths Across Over 3,000 Sq. Ft. Of Luxurious Living Space. Set On A Spacious 176.5' Deep Lot, The South-Facing Property Including 2 Terraces, Perfect For Enjoying The Garden & City Skyline Views. On The Main Flr, Modern Elegance Meets Comfort W/ Newly Installed Hardwood Flrs & A Custom Oversized Coat Closet. The Separate Dining Rm Connects To An Imported Valcucine Chef's Kitchen, Equipped W/ A Center Island, Stone Countertops & High-End Appliances, Including A Wolf 4-Burner Oven, Gas Range W/ Hood & Subzero Fridge. Large Glass Sliding Doors Open Onto A Deck Overlooking The Lush Garden, Ideal For Relaxation & Entertaining. The 2nd Flr Offers Expansive Wall-To-Wall Custom Closets. The South-Facing Bedroom Features An X-Large Window & A Closet, While The North-Facing Bedroom Has 2 Large Windows & Closet. A Well-Appointed 4Pc Bath Completes This Level. The 3rd Flr Is A Private Retreat W/ The Primary Suite, Illuminated By Dual Skylights, South-Facing Windows & A Juliette Balcony W/ Views Of The Backyard & City. The Suite Including Ample Closet Space & A Luxurious 5Pc Bath W/ Dual Vanities, A Vaulted Ceiling, A Deep Soaker Tub & A Spacious Glass Shower. The Lower Level Is Perfect For Entertaining W/ A Grand Living/Family Rm Featuring A Gas Fireplace & French Doors Leading To A Private Terrace W/ A Gas BBQ Hookup. The Newly Renovated Powder Rm Is Stylish W/ Decorative Wallpaper, A New Vanity & Wall Sconces. The Laundry Rm Has Built-In Storage & A Marble Counter. A Bonus Rm On The Ground Level Accessible From The Lower Deck Or West Side, Can Serve As Storage, A Wine Cellar, Or A Home Gym. This Home Blends Modern Sophistication W/ Timeless Charm. Walking Distance To Many Superb Restaurants, Grocery Stores & Shops. Access To The TTC & Subway. Move In & Enjoy The Ease Of Living In One Of The Most Sought After Neighbourhoods. (id:50787)
Sotheby's International Realty Canada
3565 Albion Road
Ottawa, Ontario
Charming modern living with investment potential in South Keys. City living at its finest in the sought after South Keys neighbourhood. Ideally located-less than 10 min drive to Hwy 417, Ottawa Airport and vibrant Glebe area, 5 min to Airport Parkway, 15 min to downtown. Close to schools, Carleton University, hospitals. Walking distance to LR T/ Transitway station, grocery stores, South Keys shopping center, banks medical offices, veterinary clinics, restaurants, fast food, a movie theatre, swimming pool. The house meticulously updated to high standards offers 3100 sq ft of living space. The backyard is a true retreat offering total privacy year round with mature trees. Today the house offers the main living area and 3 Airbnb units. With minimum work can be easily converted back to single family residence. This property is ideal for high tech professionals, finance experts and business owners who enjoy hosting family gatherings and to entertain friends and business partners. It is also a perfect choice for multigenerational families looking for privacy and comfort for family members. For family looking for investment opportunities the Airbnb units income could cover mortgage and house expenses. For Developers - new zoning changes (N4B-2293) allow 14.5 m high buildings making 111x200 corner double lot a prime location for stacked housing, Pulman style flats or apartment building.*For Additional Property Details Click The Brochure Icon Below* (id:50787)
Ici Source Real Asset Services Inc.
23 Midburn Avenue
Toronto (Crescent Town), Ontario
Welcome to 23 Midburn Ave, a Rare Jewel of History & Modern Elegance. Step into a living fairytale at 23 Midburn Avean exquisitely restored 1897 gardeners cottage from the famed Walter Massey estate, now a seamless fusion of historic charm & modern luxury. Relocated in 1969 to preserve its architectural soul, this enchanting residence is a rare offeringrich in heritage yet free of heritage designation, granting both prestige & flexibility. Every inch of this home has been reimagined with a designers eye & artisans touch. Period details like the century-old stained-glass window, original oak banister, & intricate wainscoting are paired with refined finishes, custom millwork, & state-of-the-art upgrades. The main & second floors flow with rich hardwood, coffered ceilings, & sun-kissed rooms. The elegant primary suite offers bespoke built-ins, ambient lighting, blackout blinds, & a serene retreat-like atmosphere. Two charming bedrooms are serviced by a spa-quality bath featuring marble, heated towel rack, Toto smart toilet, & Moen fixtures. The show-stopping kitchen blends form & function with quartz countertops, custom maple lined cabinetry, arched display shelves, & premium appliancesincluding Bosch, Electrolux, & Frigidaire Gallery. Thoughtful details abound: hidden storage, magic corner cabinetry, appliance garage with built-in safety, & a farmhouse sink anchor this gourmet space. An inviting foyer, powder room with imported Belgian wallpaper, custom mudroom, & multiple office/guest rooms round out the main floor. The lower level offers a gym, guest suite, laundry, & ample storage. Set on a lush 39x170-ft lot with curated gardens, fire pit, vintage wrought-iron gates, & 3-car parking. Smart home tech includes Nest, Lutron, USB-C outlets, ethernet hub, & Eufy security system. Just moments to Taylor Creek Park, 23 Midburn Ave is a once-in-a-lifetime opportunity to own a piece of Torontos legacy luxuriously redefined. (id:50787)
Forest Hill Real Estate Inc.





