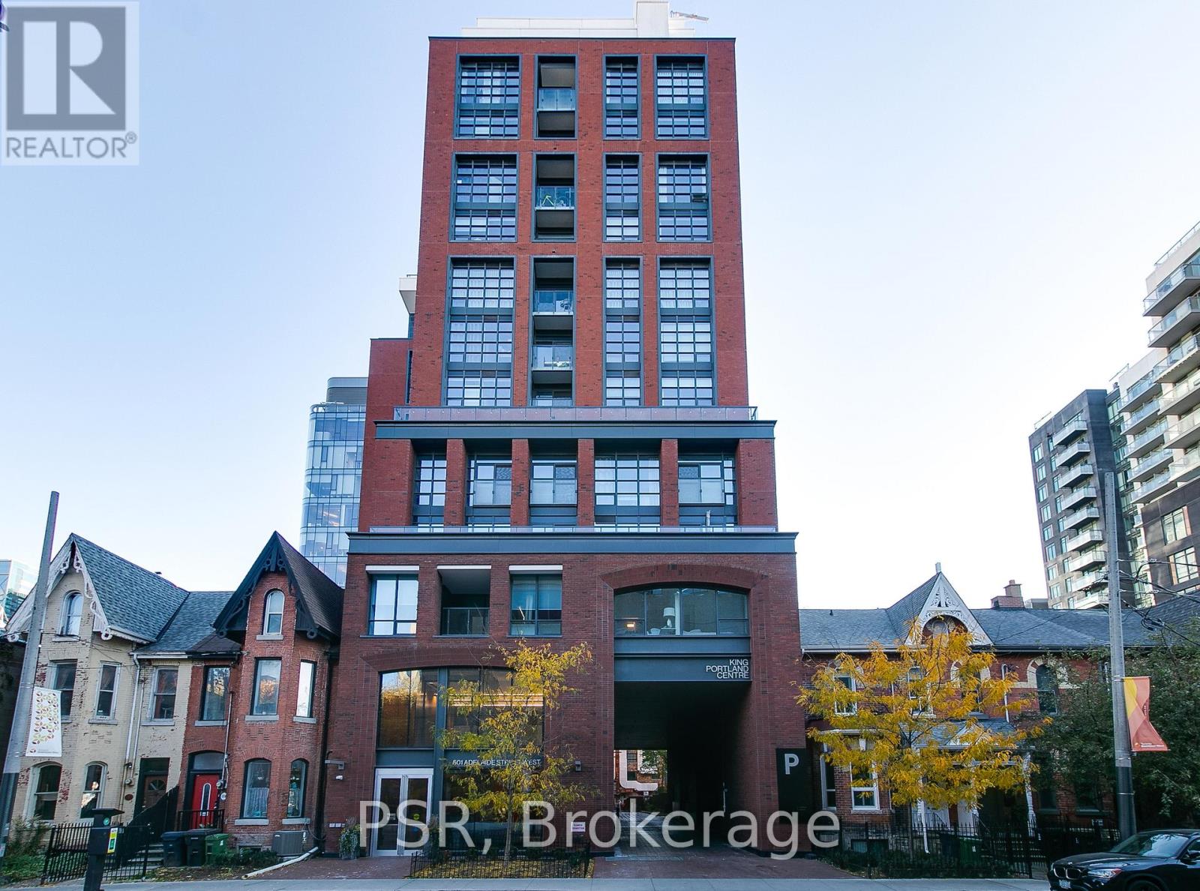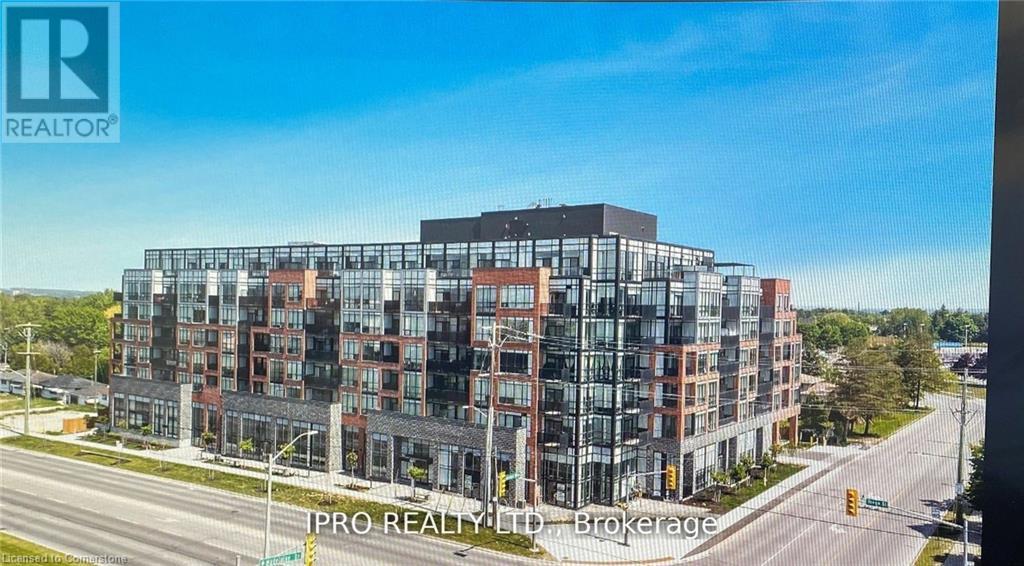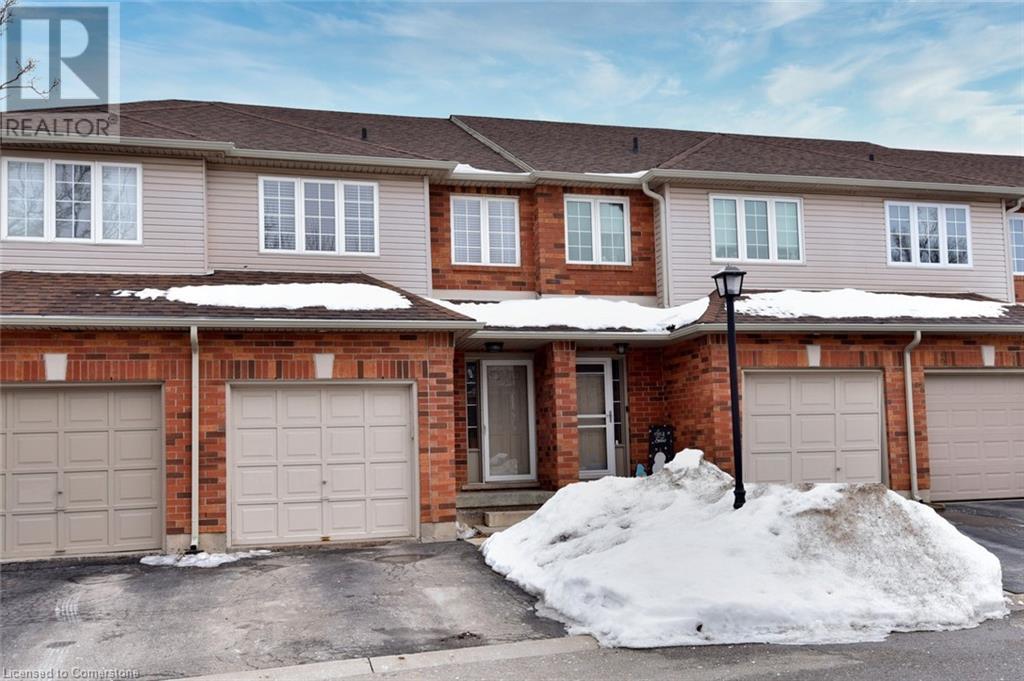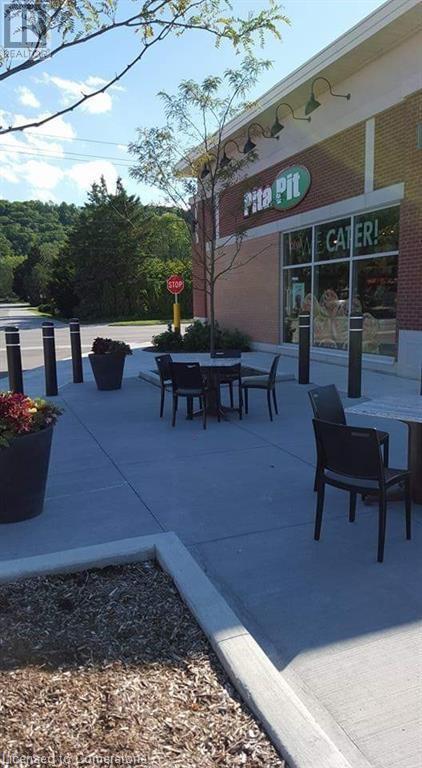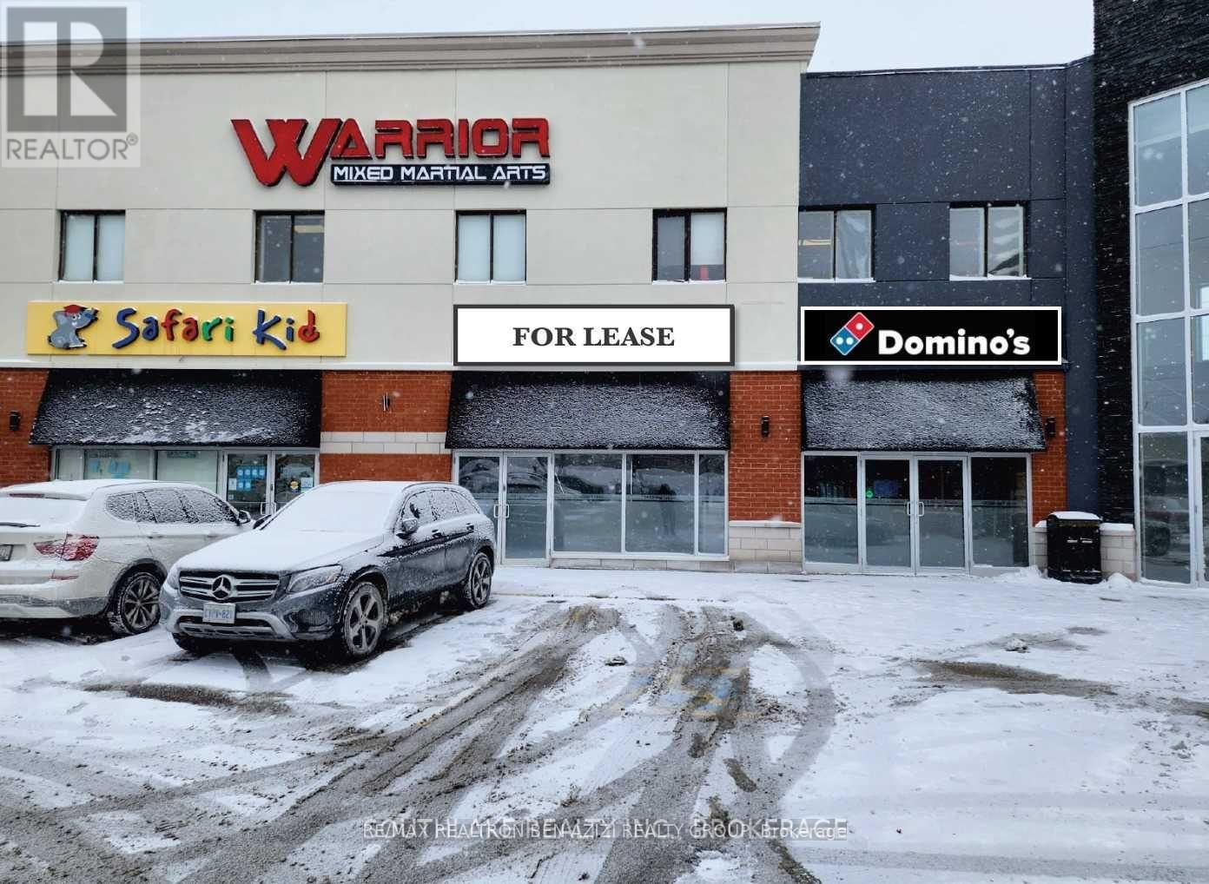3 Xavier Court
Brampton (Bram West), Ontario
Welcome to this stunning corner home in the desirable Streetsville Glen Neighborhood! Situated on a spacious 60x130 lot on a quiet, private street, this incredible 3300 sqft home offers 5+3 bedrooms, 5 bathrooms, and is packed with amazing upgrades throughout. The main floor features a beautiful kitchen with quartz countertops, a breakfast area, and hardwood flooring in the master bedroom. Enjoy separate living and dining areas, perfect for entertaining. The fully finished basement offers excellent rental potential, with 3 bedrooms, 1 bathroom, a kitchen, dining area, and a spacious living area. Recent updates include a new furnace, water heater, and A/C, plus a new marble countertop in the basement. The front fence and roof were replaced just 4 years ago. This home also features a double garage, a driveway with parking for up to 6 vehicles, and a spacious laundry room that could easily be converted into an office. Located just minutes from highways 407 and 401, with easy access to the Creditview River and all local amenities, this home is a true gem in the heart of a sought-after community. Don't miss out on this beautiful home! (id:50787)
King Realty Inc.
1001 - 501 Adelaide Street W
Toronto (Niagara), Ontario
Welcome to KINGLY, a Luxury Boutique Condo Located In The Heart Of KING WEST & Some Of TOs Best nightlife. This Modern Sanctuary Showcases Stunning Unobstructed East Views. A Spectacular View Overlooking The Toronto Skyline. Steps To Restaurants, Nightlife And Future Ontario Line Subway Station. Sun Soaked Throughout. Spacious And Bright Primary Bedroom With Postcard Views Of The CN Tower. Entertain Your Guests In This Modern Showcase Of A Kitchen. Includes 1 PARKING And 1 LOCKER.24 HR Concierge, Recreation Centre, Gym, Meeting Room And Much More! **EXTRAS** This Is Your Executive Home Personified. You Will Not Be Disappointed. (id:50787)
Psr
681 Yonge Street Unit# 110
Barrie, Ontario
** Imagine Living In This Bright & Spacious 1 Bedroom + Fully Functional Den. Den Comes With A Sliding Door, Closet And Can Be Easily Used As A 2nd Bedroom Or A Private Office. Must See To Believe How Beautiful This Condo And Building really is. This Open Concept Suite Comes With Beautiful Finishes-9'Ceilings, S/S Appliances, Quartz Kitchen Counters, Tiled Backsplash. Just Mins From All Barrie Has To Offer. Go Train Station only 1Km Away, Local public Transit infront of the Building, Mall, Library And School Steps Away,HWY 400 Five mins drive, Stunning Rooftop Terrace W/Lounge Bbq. Party Room, Gym & Concierge And Many More Amenities. Plenty Of Light Fixtures In Every Room. Just Move In And Enjoy This Breathtaking Unit. (id:50787)
Ipro Realty Ltd
681 Yonge Street Unit# 110
Barrie, Ontario
Client Remarks ** Imagine Living In This Bright & Spacious 1 Bedroom + Fully Functional Den. Den Comes With A Sliding Door and Closet Which Can Be Easily Used As A 2nd Bedroom Or A Private Office. Must See To Believe How Beautiful This Condo And Building really is. This Open Concept Suite Comes With Beautiful Finishes-9'Ceilings, S/S Appliances, Quartz Kitchen Counters, Tiled Backsplash. Just Mins From All Barrie Has To Offer. Go Train Station only 1Km Away, Local public Transit infront of the Building, Mall, Library And School Steps Away,HWY 400 Five mins drive, Stunning Rooftop Terrace W/Lounge Bbq. Party Room, Gym & Concierge And Many More Amenities. Plenty Of Light Fixtures In Every Room. Just Move In And Enjoy This Breathtaking Unit. (id:50787)
Ipro Realty Ltd
3465 Rebecca Street Unit# 206
Oakville, Ontario
Why rent office space when you could own this fabulous commercial condominium unit? Located in a high traffic, high visibility area close to highway access. This second floor office is accessed by elevator or stairs and offers a view to the east. Approx. 12 ceilings and huge windows allow for plenty of natural light. Extensive improvements to the suite provide a modern glass and metal decor including four individual office and a kitchenette and foyer. Ideal location and layout for professional or sales office (not retail). Zoning allows for many business uses. Owner/Occupant also has use of boardroom, kitchen and washrooms in common area of building. (id:50787)
Apex Results Realty Inc.
54 Dufferin Avenue Unit# 12
Brantford, Ontario
Welcome to historic Brantford! The Dufferin condominiums sit surrounded by century homes in one of Brantford's most beautiful neighbourhoods, boasting mature lots and architectural charm. 54 Dufferin Ave, #12 has two bedrooms, a full bathroom and den with over 1,000 square feet of living space. The unit further offers high ceilings, crown molding with oversized baseboards along with a recently updated bathroom. Easy access to the 403, and close by trails, parks, community centres, schools and many other amenities. Nothing to do but move in! Don't miss out on this excellent value! (id:50787)
Michael St. Jean Realty Inc.
89 Westwood Road Unit# 308
Guelph, Ontario
Welcome to 89 Westwood Road #308, a bright & spacious 2-bedroom, 2-bathroom condo offering comfort, convenience, and an active lifestyle in a prime location. Situated directly across from the picturesque Margaret Greene Park, outdoor enthusiasts will love the easy access to walking trails, a leash-free dog zone, tennis courts, playground, splash pad, and much more. With an abundance of building amenities available, owners can enjoy a wide variety of activities within the building, including a fully equipped exercise room with updated workout machines, relaxing hot tub and sauna, a party and games room for entertaining, a cozy library, a car wash station, and an outdoor heated pool perfect for summer enjoyment. Condo fees conveniently include all utilities—heat, hydro, and water—providing excellent value and added peace of mind. Ample parking is available, including 1 owned underground parking spot with an option for an additional outdoor space (upon request), loads of visitor and street parking as well. Perfectly located close to major highways, with shopping centres just steps away, this location offers easy urban living within a peaceful park setting. (id:50787)
RE/MAX Escarpment Golfi Realty Inc.
174 Highbury Drive Unit# 5
Stoney Creek, Ontario
Immaculate Townhouse In Leckie Park. Only 18 Units In This Desirable Complex With Low Condo Fees. Not Often Do These Become Available! Ideal Location Steps To Schools, Parks (Eramosa Karst Conservation Area), Public Transit & Shopping. Minutes To The Red Hill & Linc! This Home Offers An Open Layout From The Kitchen And Dining Areas To The Spacious Living Room Where Patio Doors Lead To The Patio And Fenced Rear Yard. The Convenient Powder Room Is Off The Front Foyer While The Door From The Garage Leads To The Kitchen Or Basement Through The Handy Butler’s Pantry. A Skylight Provides Natural Light For The Stairs Leading To The Bedroom Level Where The Primary Bedroom Enjoys Ensuite Privileges To The 4-Piece Main Bath. Completing This Level Are The Two Secondary Bedrooms And A Linen Closet. The Basement Provides Additional Living Space With The Large Rec Room, While A Spacious Laundry Area And Utility Room Provide Additional Storage. Features Of This Home Include: White Kitchen Cabinetry With Quartz Countertops, Knock-Down Ceilings On The Main And Second Floors, Laminate Floor In The Living Room And Rec Room, Tile Flooring In The Main Hall, Kitchen/Dining Area, Bathrooms, And Laundry Room. Included Are Stainless Steel Fridge, Stove And Dishwasher, Laundry Pair, Plantation Blinds, Light Fixtures, And The Garage Door Opener With Remote. The High-Efficiency Furnace And Central Air Are Both Owned. Welcome Home! (id:50787)
RE/MAX Escarpment Realty Inc.
8268 #20 Highway Unit# 104
Smithville, Ontario
Seize the opportunity to grow your business in a premier main floor unit offering unparalleled space and visibility. Located on bustling Highway 20, this commercial property features expansive frontage, ensuring your business is seen by a steady stream of traffic. Expansive Layout: Versatile space to bring your business vision to life. Unmatched Frontage: High visibility on Highway 20, capturing significant passing traffic. Strategic Location: Guarantees exceptional visibility and easy access. Ample Parking: Convenient parking for both customers and employees. Modern Amenities: State-of-the-art infrastructure to meet all your business needs. Base Rent $1350 plus tmi (includes taxes, maintenance, all utilities, heat and hydro and internet) (id:50787)
RE/MAX Escarpment Realty Inc.
70 Livingston Avenue Unit# 3
Grimsby, Ontario
Amazing Pita Pit Franchise, great location with affluent customer base. It is approx 1,500 sq ft, 20ft ceilings, 22 seating capacity with 10 more seats in the patio! Easy to run business with proven track record. The owner is just too busy with other obligations to be at the store to really push sales and keep costs low. Rent is approx $6,460 (Rent and TMI). Head office is very helpful, royalties is 5% plus 2% for advertising. Seller is RREA. Attach Sched B and 801 (id:50787)
RE/MAX Escarpment Realty Inc.
8 - 18075 Leslie Street
Newmarket (Bristol-London), Ontario
Prime Commercial/Retail Space for Lease in Newmarket. Looking for the perfect location to elevate your business? Look no further! This premier commercial/retail space nestled in the heart of Newmarket at the bustling intersection of Leslie & Green Lane offers unparalleled visibility and foot traffic. (id:50787)
RE/MAX Realtron Ben Azizi Realty Group
10 Brolley Crescent
Essa, Ontario
Presenting 10 Brolley Crescent, an exceptional custom-built home in one of the most prestigious neighbourhoods in Essa Township. Sitting on a professionally landscaped lot, you will feel the sense of luxury pulling up to the facade of this meticulously designed home. With attention to fine detail, the perfect colour palette, the exquisite finishes, and a well-executed layout, you will fall in love with everything 10 Brolley Cres has to offer. Nearly 4700 Sq. Ft of living space with fully finished basement that is perfect for in-law suite (separate entrance) or simply to entertain. The kitchen, adorned with timeless granite countertops, custom cabinetry, bay windows and doors that open onto an expansive deck, perfect for entertaining. Inside; the formal dining room, large living room anchored by a gas fireplace and vaulted ceilings, bathed in natural light streaming through large windows. Interior Finishes Include: Hardwood Flooring, Upgraded Trim, Oak Staircase, Designer Lighting, Pot Lights. Chefs Kitchen: Luxurious Granite Counters, Timeless and Solid Kitchen Cabinetry, High End Stainless Steel Appliances, and Large Island. Spa Inspired Bathrooms: Rich Stone Counters, Walk in Shower, and Deep Soaker. Venture into the peaceful and secluded sanctuary of the backyard, where tranquility and privacy prevail. This picturesque setting is ideal for hosting gatherings, and as evening falls, indulge in blissful relaxation in the refreshing Pool. It's a serene oasis, ready to embrace you and provide the ultimate escape to unwind. This Home presents an exceptional opportunity for discerning families seeking luxury, comfort, and convenience in a premier neighbourhood. (id:50787)
Century 21 B.j. Roth Realty Ltd.


