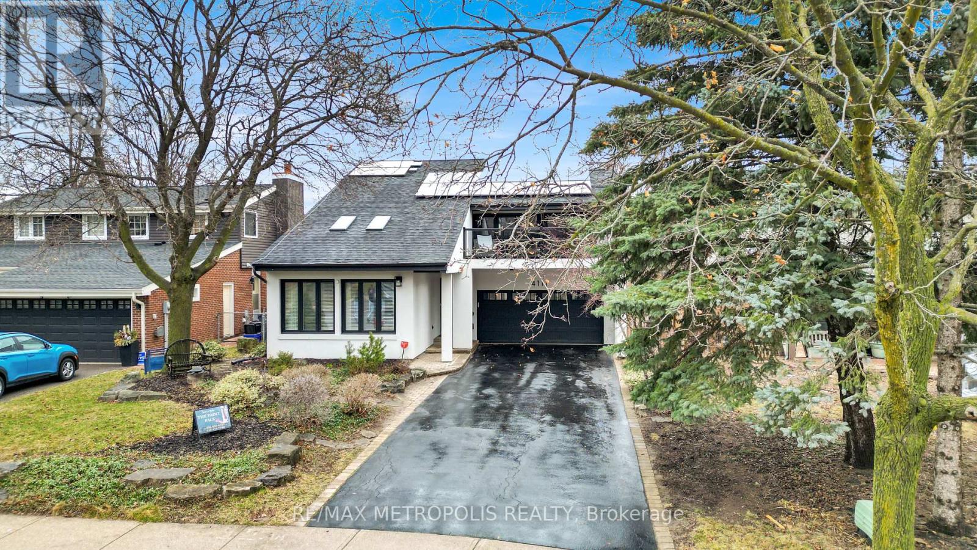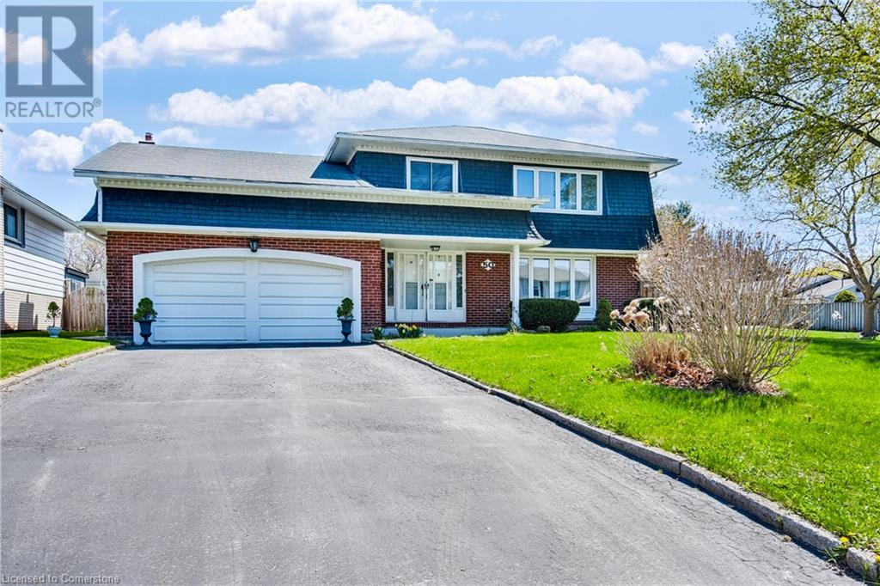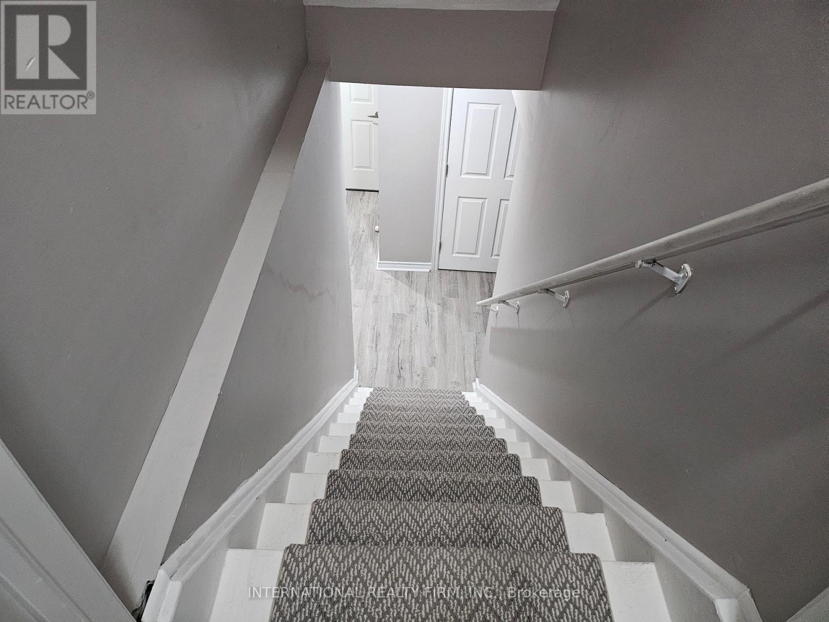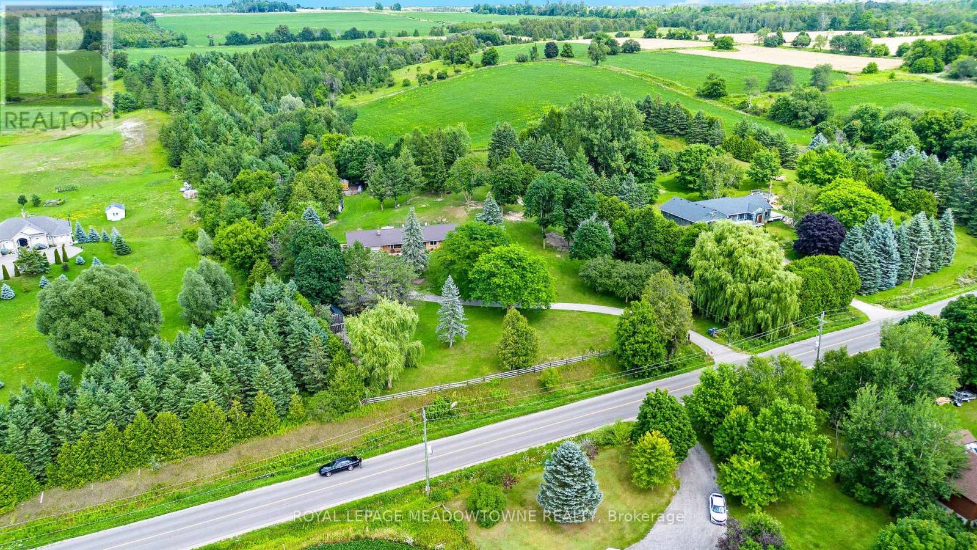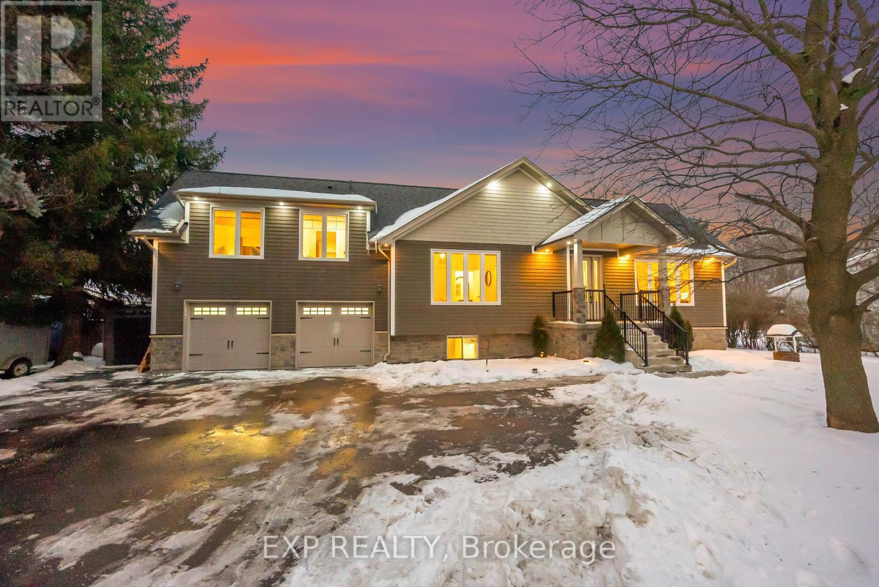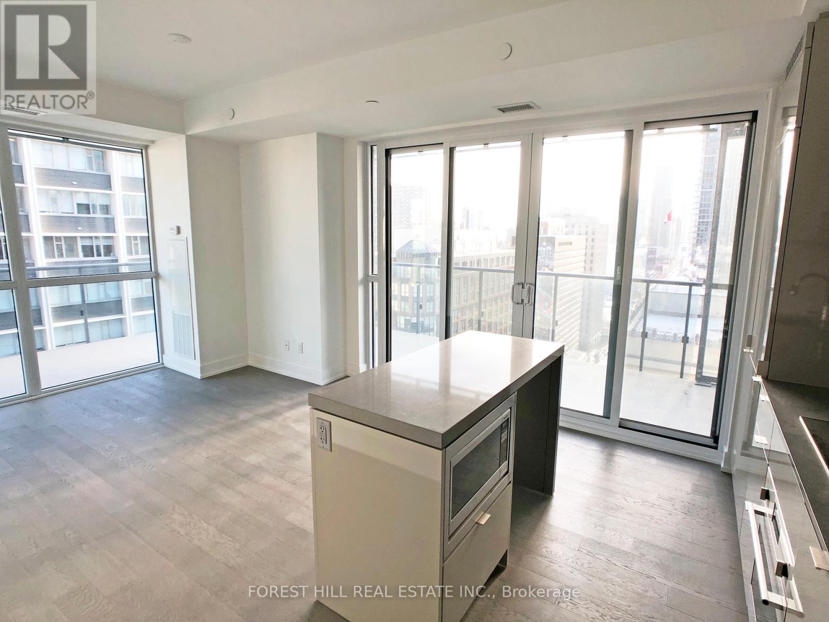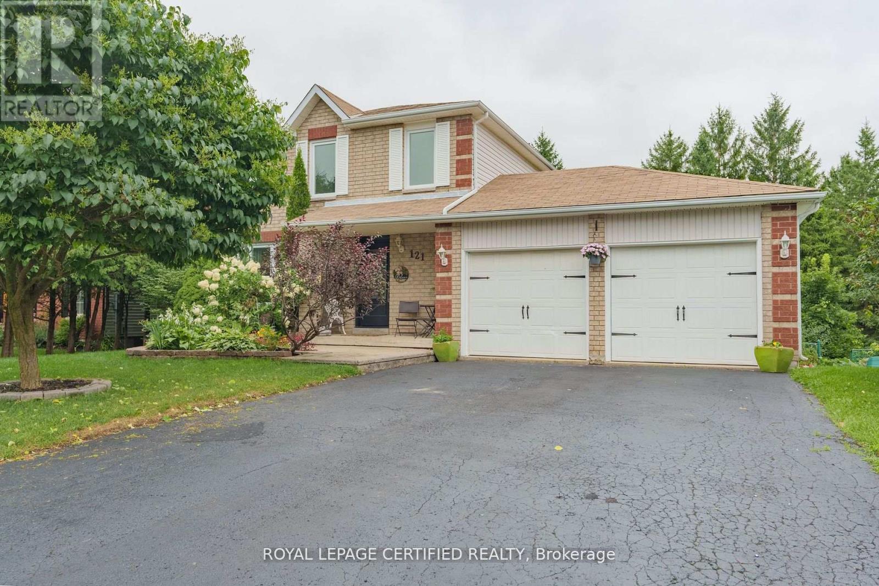4111 Sharonton Court
Mississauga (Erin Mills), Ontario
Welcome to 4111 Sharonton Crt, this property is conveniently located in the end of a cul-de-sac backing onto a greenbelt in this sought after pocket in Erin Mills, Mississauga. This neighborhood is lined with beautiful mature trees. The home boasts hardwood flooring and pot lights throughout, and the kitchen comes fully equipped with a gas range, stainless steel appliances and a chef's sink for culinary enthusiasts. Large windows and skylights in the open concept main floor provide ample natural light and a natural gas fireplace for extra warmth during those cold winter months. On the second floor you'll find a large primary bedroom with an ensuite bathroom. Two of the bedrooms have direct access to the front terrace located above the two car garage. The basement has a fifth bedroom which is currently being utilized as a gym. Also, a sitting room with a walkout to the Jacuzzi hot tub in the backyard. The backyard features a deck with a side entrance for quick access to the kitchen and dining room. The main and second floors have been freshly painted prior to listing. This home also has an endless water heater and a solar powered hot water tank. Central vacuum for your convenience. 8 car parking in the private drive-way. Located within a short distance of many amenities including, convenience stores, Erin Mills Town Center, Credit View hospital, Lifetime Fitness, highway403, QEW, schools, parks, playgrounds and much more. Don't miss out on your chance to own your home in this beautiful family friendly neighborhood.*****OPEN HOUSE SATURDAY, MARCH 8 & SUNDAY, MARCH 9 FROM 2:00-4:00PM***** (id:50787)
RE/MAX Metropolis Realty
50 Royal York Road
St. Catharines, Ontario
Welcome to 50 Royal York Rd, a spacious 4-bedroom Detached home in the highly desirable North St. Catharines Lakeshore community! Just steps from Lake Ontario, waterfront parks, and scenic trails, this home offers the perfect blend of comfort, space, and convenience. Step inside to find large principal rooms with beautiful hardwood floors throughout the main level, including a formal living and dining room, perfect for gatherings. The cozy family room features a charming fireplace and walkout patio doors that lead to your fully fenced backyard with an inground pool—an ideal space for relaxing, entertaining, and enjoying summer to the fullest! The renovated kitchen boasts ample counter space, modern finishes, and plenty of storage, making meal prep a breeze. Upstairs, you’ll find four generously sized bedrooms, including a spacious primary suite with a walk-in closet and private ensuite privileges. The fully finished basement is complete with a wet bar—perfect for hosting guests or creating the ultimate entertainment space. Plus, with a 6-year-old furnace and AC, this home offers peace of mind and efficiency. Located minutes from Port Dalhousie, top-rated schools, beautiful parks, shopping, and fantastic restaurants, this home also offers quick QEW access, making commuting effortless. Don’t miss this rare opportunity schedule your private showing today! (id:50787)
RE/MAX Escarpment Golfi Realty Inc.
Bsmt - 1041 Foxtail Crescent
Pickering, Ontario
Beautiful bachelor unit in the New Seaton area. New kitchen (2023) with new stainless steel appliances (2023). Spacious, well designed bathroom. Separate entrance. Comes with a large cold storage room and ensuite laundry. Utilities to be negotiated. Internet is included. 1 driveway parking spot available. Basement available May 1st, 2025. (id:50787)
International Realty Firm
19997 Willoughby Road W
Caledon (Alton), Ontario
Welcome to this rare bungalow retreat, set on sprawling acres of pristine land just moments from Caledon Village. Offering the perfect blend of tranquility and convenience, this stunning home is close to all amenities, major highways, and the serene countryside. Enjoy easy access to Caledon Lake, the fairgrounds, and top-tier golf courses. Nestled on a picturesque, rolling lot adorned with majestic trees, this spacious residence exudes charm and elegance. Thoughtfully updated, it features a modern kitchen with sleek granite countertops, seamlessly combining style and functionality. The main floor boasts a generously sized laundry room for ultimate convenience, while the expansive dining and living areas provide the perfect setting for entertaining. A cozy stone fireplace adds warmth and character, complementing the homes inviting ambiance. The upgraded bathrooms offer a touch of luxury, while the beautifully landscaped backyard is an outdoor oasis. Unwind by the stunning inground pool, surrounded by lush perennial gardens that enhance the homes natural beauty. This is a once-in-a-lifetime opportunity to embrace country living at its finest. Don't miss out! (id:50787)
Royal LePage Meadowtowne Realty
23 Millwood Road
Erin, Ontario
Ohhhhh, it's fabulous! This lovely home on one of the most family friendly streets in the Village of Erin is ready for you. A complete main floor renovation, but this isn't a flip, this renovation is done top level with custom cabinetry and flooring. Two main floor baths, 3 main floor bedrooms, a huge front living and dining room PLUS another family room off the open kitchen. And the kitchen is outta the park! Interior access to the garage and a lovely backyard to boot. The full basement is just waiting for your creative juices where you can add bedrooms and a recreation room. Only a 35-minute drive to the GTA, 20 minutes to Acton or Georgetown GO Trains. Don't sit on this, its fabulous! **EXTRAS** Engineered Hardwood (2024), Kitchen (2024), Bathroom (2024), Light Fixtures (2024), Pot Lights in Living, Kitchen and Dining (2024), Main Floor Plumbing (2024), Stainless Steel Fridge, Stove, Dishwasher and Microwave (2024) (id:50787)
Century 21 Millennium Inc.
13379 Trafalgar Road
Halton Hills (Rural Halton Hills), Ontario
an exceptional bungalow built in 2018, offering over 3,000 sq ft of living space on a half-acre lot. This home features 3+1 bedrooms and 3 bathrooms. The open-concept main floor boasts a chef's kitchen with granite countertops, ample cabinetry, new KitchenAid appliances, and dual stoves. Upgrades include a built-in security system, freshly painted walls, hardwood flooring, crown moulding, enhanced lighting with pot lights and dimmers, custom walk-in closets, and new bathroom vanities. The main level offers two bedrooms with walk-in and double closets.The second-floor primary suite includes a glass-enclosed shower, upgraded vanity, custom-built closet, tailored window treatments, and heated bathroom floors. The basement features a spacious media room with a gas fireplace, an additional bedroom, and a laundry room with a new Samsung washer and dryer. The backyard oasis includes an outdoor deck, in-ground salt system swimming pool, custom pool house, professional-grade basketball court, built-in stone fire pit, and a children's playground. The garage features epoxy floors, with some gym equipment included in the purchase price. Conveniently located near local shops, grocery stores, gas stations, parks, and schools, this property is just 15 minutes from Highway 401 and the Toronto Premium Outlets. With the anticipated Highway 413 only 10 minutes away, the property's value is expected to appreciate significantly.Don't miss this unique opportunity to own a dream home that truly has it all (id:50787)
Exp Realty
20 Winchester Crescent
North Perth (Elma), Ontario
Discover this stunning 5-bedroom, 3-bathroom bungalow in the heart of Listowel, offering contemporary design, spacious living, and unbeatable convenience. Located near parks, trails, shopping, and more, this home is perfect for families and entertainers alike. The bright and open-concept main level features abundant natural light, a stylish kitchen with a large eat-in island, ample cabinetry, and stainless steel wi-fi appliances, as well as a spacious primary suite with a walk-in closet and private 3-piece ensuite. Two additional well-sized bedrooms and a convenient main-floor laundry with direct garage access complete the level. The fully finished basement provides even more living space, including two additional bedrooms, a 3-piece bathroom, an expansive recreation room perfect for gatherings, and ample storage space. Step outside to a large backyard with a covered patio area, ideal for outdoor relaxation and entertaining. This move-in ready home offers modern style, functionality, and an incredible location. (id:50787)
RE/MAX Twin City Realty Inc.
2010 - 7 Grenville Street
Toronto (Bay Street Corridor), Ontario
Sunny & Desirable 1Bed South-East Corner Unit With Huge 56.5'X6.5' Wrap-Around Balcony @ YC Condo (Yonge/College). 9' Ceilings, Floor-To-Ceiling Windows, Modern Open Kitchen with Quartz Counter. Amenities include Gym, Yoga Room, Infinity Pool, Steam Room, Lounge/Bar with Dining Room, Private Dining Rooms with Outdoor Terraces & BBQs, Visitor Parking, 24/7 Security/Concierge. Steps To TTC, Starbucks, Shoppers, Banks, Restaurants, Pubs, College Park; Mins To Loblaws, LCBO, Eaton Centre, Park, Bay St, & Everything. Walk To U of T and TMU (Ryerson). (id:50787)
Forest Hill Real Estate Inc.
121 Leeson Street
East Luther Grand Valley (Grand Valley), Ontario
Welcome to 121 Leeson Street, Grand Valley which features a Well Cared for 3 Bedroom Detached Home With a Double Driveway and 2 Car Garage. Stone Front Patio. Entrance from Garage Into Home. Ceramic Tile from entrance thru to Kitchen, Dining Room with walkout to deck. 3 Upper Level Bedrooms have Laminate Floors, Primary Bedroom with Semi Ensuite. Updated 4 Piece Bathroom. Basement Unfinished with Gas Fire Place and Walkout to Yard. Lock Box for Easy Showings. (id:50787)
Royal LePage Certified Realty
67 Major Oaks Drive
Brampton (Madoc), Ontario
Spacious 3-Bedroom Upper Unit in Prime Brampton Location! Discover this bright and inviting 3-bedroom upper unit in a well-maintained 5-level back-split semi-detached home, offering comfort and convenience in every corner. This unit boasts a generously sized eat-in kitchen, perfect for family meals, and an open-concept living and dining area with ample space for relaxation and entertainment. Enjoy your morning coffee or unwind in the evening on the charming front balcony with a peaceful neighborhood view. Located in a family-friendly community, this home is ideal for families and professionals alike. Top-rated schools such as Russell D. Barber Public School, Williams Parkway Senior Public School, and North Park Secondary School are just a short walk away, making it an excellent choice for families with school-aged children. Prime Location with Easy Access to Amenities ? Transit & Highways: Walking distance to bus stops, with Brampton Transit routes nearby and just minutes to Highway 410 for easy commuting. ? Parks & Recreation: Close to Major Oaks Park, Williams Parkway Sports Complex, and Duggan Park, offering green spaces, playgrounds, and recreational facilities. ? Shopping & Dining: Nearby Trinity Common Mall, Bramalea City Centre, and Brampton Corners Plaza provide access to grocery stores (Metro, Fortinos, FreshCo), retail shopping, and a variety of restaurants. ? Gyms & Fitness: Short drive to GoodLife Fitness, LA Fitness, and Chinguacousy Wellness Centre for your workout and wellness needs. ? Healthcare & Banks: Conveniently located near Brampton Civic Hospital, walk-in clinics, RBC, TD Canada Trust, C/BC, and Scotiabank. ? Community & Entertainment: Minutes from Century Gardens Recreation Centre, Cineplex Odeon Orion Gate, and Brampton Library (Chinguacousy Branch). This well-connected, move-in-ready upper unit offers everything you need for comfortable and convenient living in the heart of Brampton. (id:50787)
Royal LePage Signature Realty
1007 - 70 Alexander Street
Toronto (Church-Yonge Corridor), Ontario
Location! Location! Location! Welcome to The Alexus in Beautiful Downtown Toronto! Fabulous Unit with Stunning View! Spacious Open Concept Living/Dining! Gorgeous Modern Kitchen to inspire the chef from within! Walk-out from Living to Balcony to sit and have your coffee and enjoy the scenery! 2 Bathrooms ( 4PC And 3PC )! Huge Primary Bedroom with Walk-in Closet, Ensuite 4PC Bath and Walk-out to Solarium! Close to all amenities! (id:50787)
RE/MAX Professionals Inc.
2607-2609 Keele Street E
Toronto (Maple Leaf), Ontario
Great Investment for 2 triplexes with 2 private driveways *Re-Development Or Live in & Rent** 3x3 Bedrooms, 3x2 Bedrooms are about same sizes. 8 Separate meters, Newer Roof, Long Term Tenants. Close To 401 & TTC * other Amenities. (id:50787)
RE/MAX West Realty Inc.

