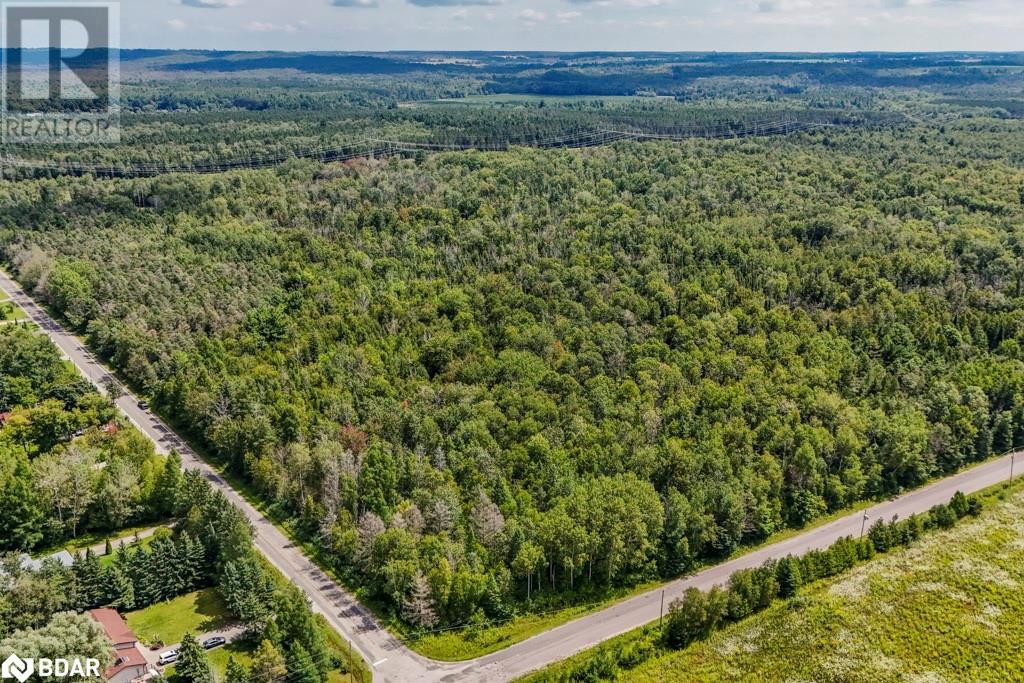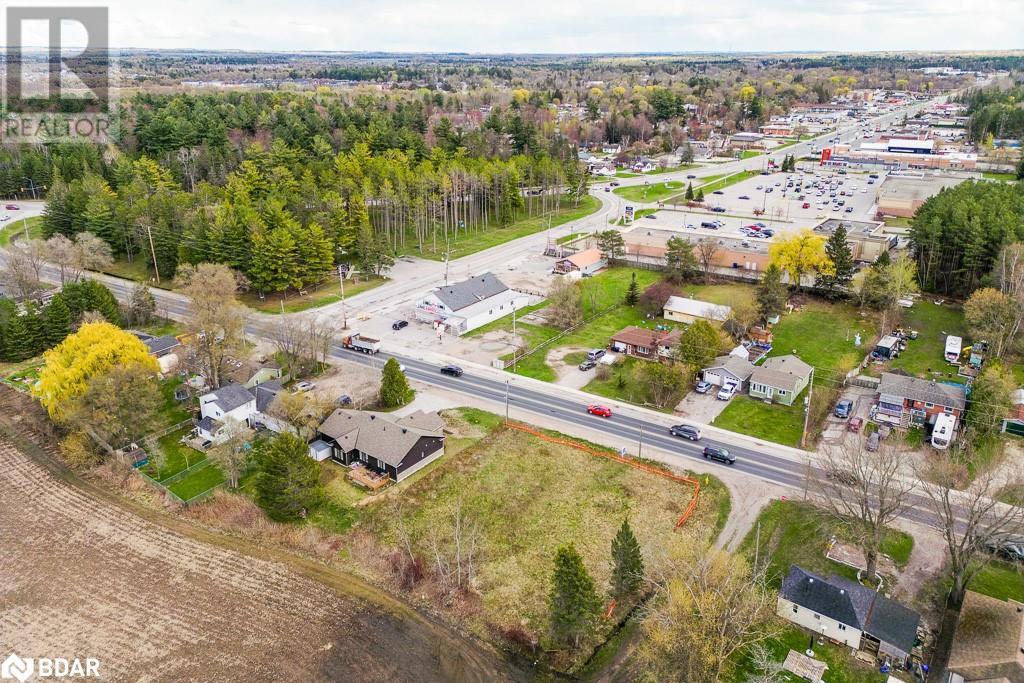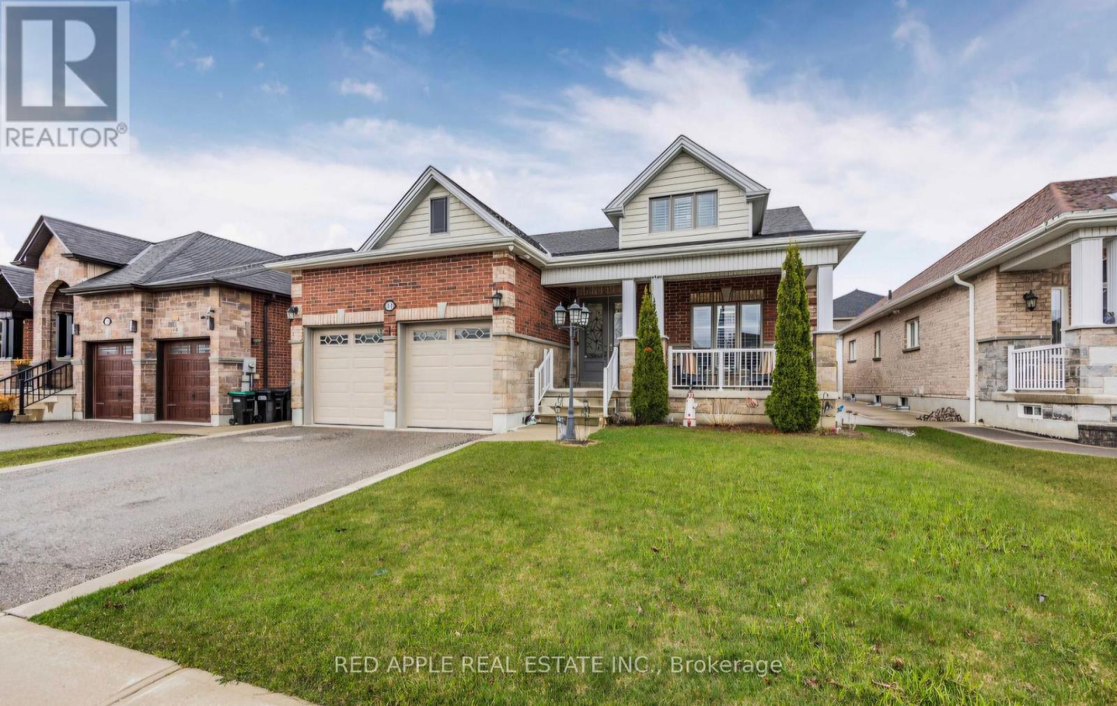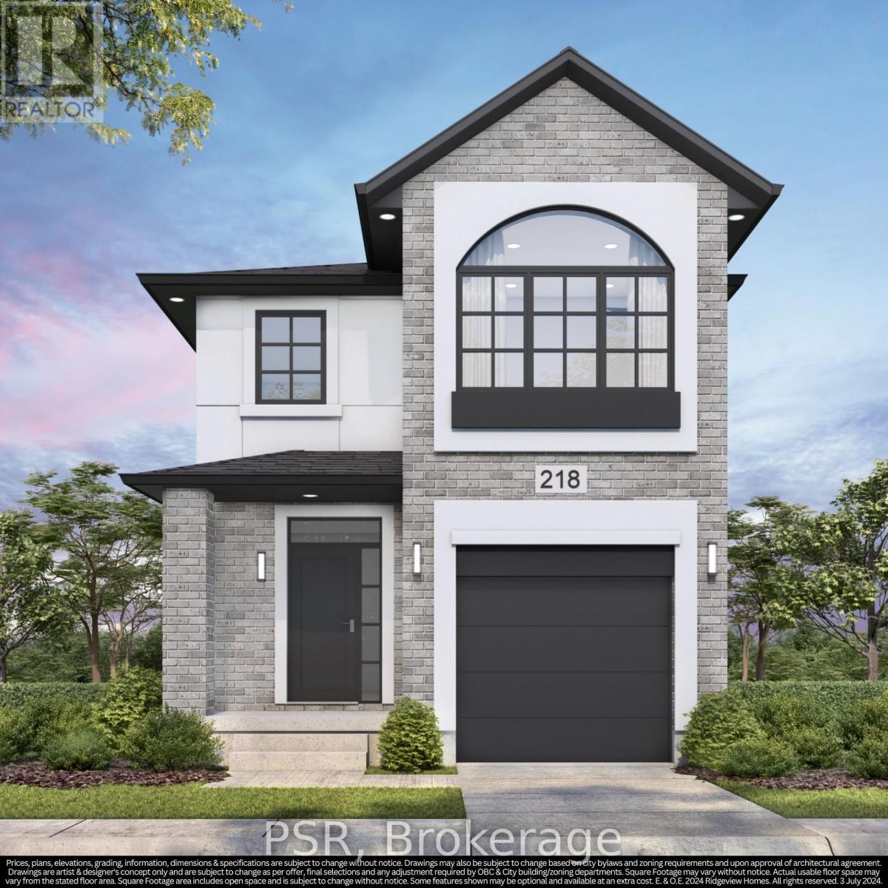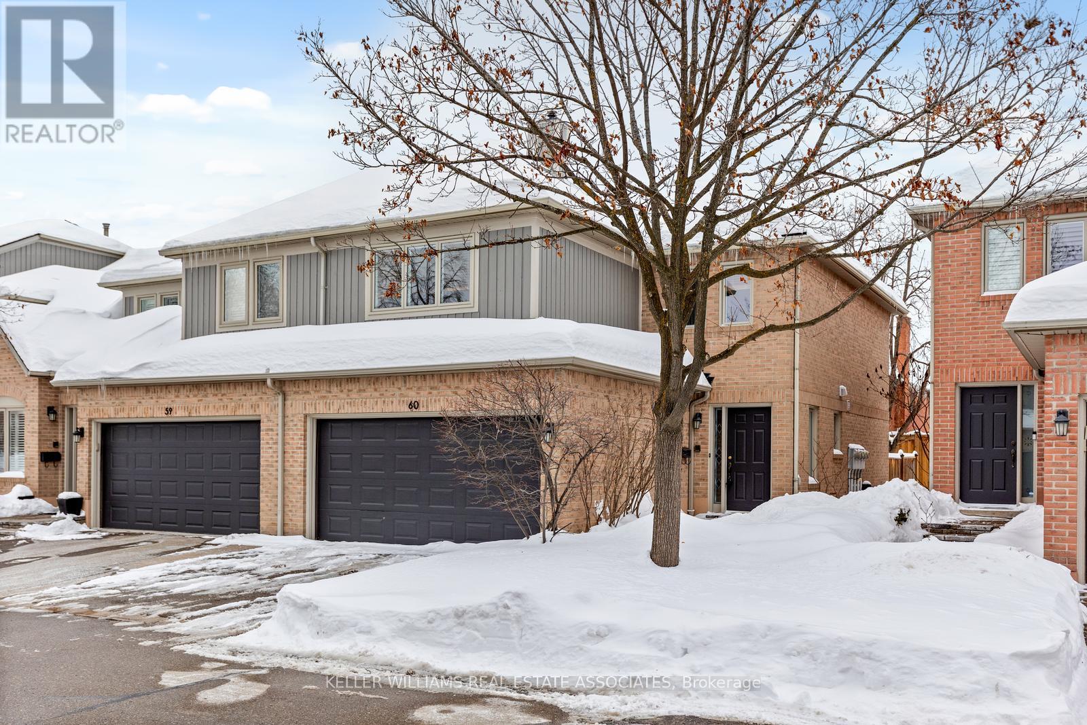28 Brentwood Road
Essa, Ontario
Developers dream! This lot has been cleared, recently severed and approved by Essa township to build two semi detached dwellings for a total of 4 single family units. Centrally located in Angus: between Barrie and Collingwood and walking distance to local amenities. Bring your own creativity to this ready to build on lot. VTB options are available. Development fees, hook up fees and any levies are the responsibility of the buyer & it is the buyers responsibility to do their own due diligence for permitted uses for the property. HST may be in addition to the sale - if it is deemed applicable then it will be in addition to the Purchase Price (id:50787)
Sutton Group Incentive Realty Inc.
103 - 755 Omega Drive
Pickering (Woodlands), Ontario
Welcome to this newly constructed Condo Townhouse with 2 Bedrooms and 2 Washrooms available for Lease. This house includes Kitchen with stainless steel appliances and Open concept Living area and a private large balcony. Master bedroom with ensuite bathrooms. In suite laundry, 1underground parking available. All amenities are close to the property. (id:50787)
Homelife Landmark Realty Inc.
5349 30th Side Road
Essa, Ontario
Your Dream Home Awaits The Perfect Blend of Privacy and Convenience. Imagine having complete privacy while still enjoying all the modern conveniences of city living. Look no further than this 94-acre vacant lot which has been zoned to build your custom dream home. With limitless options, you can design a home that meets all your wants and needs. This prime location is just 10 minutes away from Barrie and 5 minutes from Angus, allowing you to easily visit your favourite spots in town. Plus, the property is located on a school bus route, making it an ideal location for families. Buyer is responsible for confirming lot levies, development charges, etc. with the Township of Essa and relevant governmental authorities. Note that HST may apply to the property sale, and if applicable, it will be additional to the Purchase Price. (id:50787)
Sutton Group Incentive Realty Inc. Brokerage
28 Brentwood Road
Angus, Ontario
Developers dream! This lot has been cleared, recently severed and approved by Essa township to build two semi detached dwellings for a total of 4 single family units. Centrally located in Angus: between Barrie and Collingwood and walking distance to local amenities. Bring your own creativity to this ready to build on lot. VTB options are available. Development fees, hook up fees and any levies are the responsibility of the buyer & it is the buyers responsibility to do their own due diligence for permitted uses for the property. HST may be applicable to the sale of the property - if it is deemed applicable it will be in addition to the purchase price. (id:50787)
Sutton Group Incentive Realty Inc. Brokerage
1143 Quarry Drive
Innisfil (Alcona), Ontario
Welcome to 1143 Quarry Drive. Situated in the Heart of Innisfil's Most Desirable Family Friendly Neighbourhoods. Step into Luxury & Embrace the Perfect Blend of Modern Living and Sophisticated Elegance. This Impressive Fully Upgraded, Newer Build Detached Bungaloft, Features a Spacious & Functional Layout. The Open Concept, Main Level Is Ideal for Large Family Gatherings & Home Office. Featuring a Spacious Living Room w/ Fireplace & Hardwood Throughout, Large Upgraded Eat-In Kitchen & Breakfast Area, Ample Custom Cabinetry & Granite Counter Space. The Magnificent Kitchen Invites an Abundance of Natural Light Through Windows & Custom Sliding Door. Step Out to a Composite Deck w/ Access to the Private Backyard to Entertain. This Home Boasts a Total of 4 Bedrooms, Including an En-Suite, 3 Upgraded Full+1Baths, Providing Ample Space for Your Family. The Finished Basement w/Separate Entrance from Fully Insulated 3 Car Garage, Unveils a Spacious & Functional Layout Featuring an Upgraded Quartz Counter Kitchenette & Family Room w/ Fireplace, 1 Spacious Bedroom, 1 Full Bath w/ Heated Floors, Ample Storage Areas & Large Cantina that Enhances Living Space & Versatility for Additional Family Members OR Rental Income Potential. Within Walking Distance to the Lake. Central to Schools, Parks, Community Centres, Library, Shopping, Public Transit & Major Highways. This Spectacular Home Promises a Seamless Blend of Elegance, Comfort & Convenience. (id:50787)
Red Apple Real Estate Inc.
Lot 17 Tbd Rivergreen Crescent N
Cambridge, Ontario
OPEN HOUSE: TUES & THURS, 4PM - 7 PM, SAT & SUN 1PM - 5PM at the model home / sales office located at 41 Queensbrook Crescent, Cambridge. Introducing The Langdon, Elevation A, a stunning 1800 sq. ft. home located in the desirable Westwood Village community. This home offers 4 spacious bedrooms and 2.5 beautiful bathrooms, providing ample space for family living. The carpet-free main floor features a 9-foot ceiling and a large kitchen equipped with quartz countertops, an extended breakfast bar, a pantry, and plenty of counter space. The generous living room and dining room are perfect for entertaining. Upstairs, you'll find 4 generously sized bedrooms, including a large primary bedroom with a private ensuite and a walk-in closet. Bedroom #2 also boasts the convenience of a walk-in closet. This home is designed to provide comfort and functionality, making it an ideal choice for those seeking a blend of style and practicality. (id:50787)
Psr
96 Post Road
Brampton (Brampton North), Ontario
Don't miss this incredible opportunity! This beautifully newly renovated 4+2 bedroom, 3-bathroom & 4 Parking home offers versatility, convenience, and endless possibilities. Featuring mat-free flooring throughout, this home exudes elegance and durability. With separate entrances for the basement enjoy the flexibility of a fully finished 2-bedroom basement ideal for extended family or potential rental income. Situated on a wide lot, there's even potential to expand the 4-car driveway for additional parking. Whether you're looking for a spacious family home or a smart investment, this property has it all. Seize this rare opportunity to make it your own! (id:50787)
Royal LePage Terra Realty
100 Antioch Drive
Toronto (Eringate-Centennial-West Deane), Ontario
Charming Raised-Bungalow in Central Etobicoke! Welcome to this beautifully updated 3-bedroom, 2-bathroom home with a rare double garage, offering the perfect blend of comfort and convenience for families. The spacious main level boasts a bright living/dining area with oversized windows, durable cumaru hardwood floors, crown moulding, and a stunning stone-front wood-burning fireplace. The eat-in kitchen is a chef's delight, featuring granite countertops, stainless steel appliances, travertine tile, and an oversized island with a breakfast area. The sprawling basement offers a large recreation/games area with laminate flooring, an updated 3-piece bath, ample storage, cold room, oversized laundry area and a floor-to-ceiling stone wood-burning fireplace. A separate entrance provides added flexibility. Located in a family-friendly neighborhood with easy access to Hwy 401/427/27, top-rated schools and TTC transit. Just steps from Mimico Creek Trail, West Deane Park, and scenic ravine - perfect for outdoor enthusiasts! Don't miss this incredible opportunity - schedule a showing today! (id:50787)
RE/MAX Experts
60 - 5480 Glen Erin Drive
Mississauga (Central Erin Mills), Ontario
Fantastic opportunity to make this 3-bedroom end-unit townhome your new home! Perfectly nestled in the prestigious Enclave on the Park in Central Erin Mills. Offering a blend of comfort and timeless charm, this home is ideal for families and professionals seeking a serene, upscale lifestyle. The open concept living area features a kitchen with a breakfast bar, dining room with a walkout to a private backyard deck & a warm and inviting living room with a cozy gas fireplace. Spacious bedrooms with the primary bedroom featuring a 5 piece ensuite & walk-in closet. Convenient 2nd floor laundry. Plenty of room to entertain family & friends in the finished lower level complete with a gas fireplace & 3 pc. bath. The den is a separate room and can be used as an office or studio. New carpet on second level'25. Desirable Location & Steps To Top Rated Gonzaga & John Fraser Schools, Erin Mills Town Centre For All Your Shopping Needs, Transit, Credit Valley Hospital, Erin Meadows Community Centre & Library. (id:50787)
Keller Williams Real Estate Associates
467 Poplar Avenue
Ajax (South East), Ontario
Nestled on a sprawling 50 x 200-ft lot, this charming two-bedroom bungalow with a single-car garage offers tranquility, space, and convenience. Located within walking distance of Lake Ontario & the Waterfront Trail, it's ideal for nature lovers and outdoor enthusiasts. With 200 feet of depth, the backyard is an expansive oasis for lush gardens, outdoor entertaining, or future expansion. Enjoy morning coffee on the deck, host summer barbecues, or unwind under mature trees. Inside, vaulted ceilings create openness, allowing natural light to fill the space. The open-concept living area is perfect for relaxation and entertaining. A well-appointed kitchen with ample counter space, SS appliances, and overlooking the backyard makes meal preparation enjoyable. The adjacent dining area is ideal for gathering with loved ones. The primary bedroom is a peaceful sanctuary, while the second bedroom offers versatility-ideal as a guest room, home office, or creative space. For gardening enthusiasts, there's ample space to cultivate vegetables, flowers, or a Zen private retreat backing onto green space. The single-car garage provides secure parking and additional storage. Living near Lake Ontario and the Ajax Waterfront Trail means an active outdoor lifestyle is always within reach. Take morning walks by the lake, bike scenic trails, or have a picnic by the water. Wildlife lovers will appreciate the diverse bird species, while pet owners will enjoy open spaces and walking paths. Despite its peaceful setting, the home is minutes from shopping, dining, and essential services. Quick access to highways and public transit ensures an easy commute to Toronto and surrounding areas. This bungalow offers a lifestyle of relaxation and adventure. With its vast backyard, vaulted ceilings, single-car garage, and lakeside location, this home his home is an unparalleled opportunity to embrace comfort and nature. Come, see how you can make this home your own. (id:50787)
RE/MAX Ultimate Realty Inc.
49 Abitibi Avenue
Toronto (Newtonbrook East), Ontario
Welcome to 49 Abitibi Ave - An Exquisite Custom-Built Residence, Nestled In A Prime Location. This Contemporary 4+1 Bedroom Home Boasts Outstanding Design & Magnificent Luxury Features Throughout! Marvel at the Stunning Indian Precast Exterior, Complemented By Professional Landscaping, Custom Interlock, & Stunning Night Lighting. Upon Entrance, Discover the Grand Foyer & Beautiful Main Office, Featuring Impressive 13' Ceilings. The Interior Is Expansive & Adorned With Drop Ceilings & Hidden Lights, Boasting Bespoke Chandeliers, Floor-To-Ceiling Windows, Linear Fireplaces, Brass On All Floors, Exuding Elegance & Sophistication. The Wine Cellar Display & Custom-Cut Hardwood Floors W/ Brass Trim Add Further Allure. The Gourmet Kitchen Is A Chef's Dream, Equipped W/ High-End Built-In Appliances. The Family Room, Designed w/ Italian Imported Porcelain, Drop Ceilings, Pot Lights, & Walk-Out To An Expansive Wooden Deck Overlooking The Backyard, Is Perfect For Outdoor Gatherings. Ascend The Custom-Designed Staircase w/ A Glass Railing, Oversized Skylight, & Large Window, Bathing The Space In Natural Light. Discover The Elegant South-Facing Primary Suite, Featuring An Opulent 6 Pc Ensuite, Fireplace, & Walk-In Closet Flooded w/ Skylight-Poured Natural Light. Each Additional Bedroom Boasts Its Own Ensuite Finished w/ Italian Imported Porcelain Tile Walls & Heated Floors. Impeccable Basement Features Soaring Ceilings, Heated Porcelain Tile Floors, & A Stunning Rec Room with A Wet Bar Illuminated By Natural Light From Large Windows. 2 Walk-Up Access Points & An Additional Bedroom w/ A Closet & Heated Ensuite. Outside, The Vast Landscaped Backyard Is Surrounded By Double-Height Privacy Fences, Offering A Serene Personal Oasis. Live In Blissful Convenience, Steps Away From Renowned Schools, Shops, & Eateries. Experience the Marvelous Luxury & Comfort This Home Has to Offer. (id:50787)
Royal LePage Terrequity Confidence Realty
28 Pine Tree Crescent
Brampton (Brampton East), Ontario
One-of-a-Kind Executive Home Backing Onto Etobicoke Creek. Nestled in a sought-after neighbourhood, this stunning 4-bed, 4-bath executive home is a rare find. Thoughtfully renovated with high-end finishes, vaulted ceilings, and custom millwork, it offers both elegance and functionality. Step into a grand foyer with herringbone tile flooring, leading to a private den with double French doors. This sophisticated space boasts rich hardwood floors, dark wood crown moldings, a coffered ceiling, built-ins, and a sleek electric fireplace ideal for a home office or lounge. The chefs kitchen, fully renovated in 2023, is a masterpiece with hickory hardwood floors, white cabinetry with gold hardware, quartz countertops, and a large island. Premium appliances include a Sub-Zero fridge, Wolf wall ovens, and a six-burner Wolf stove. The pantry has pullout shelves, built-in cabinets, and a cozy nook with a gas fireplace. Floor-to-ceiling windows open to a walk-out patio. Step outside to a breathtaking backyard oasis backing onto Etobicoke Creek. Enjoy ultimate privacy with lush landscaping and mature trees. A stone patio with a built-in BBQ and seating area is perfect for entertaining, while the saltwater pool and hot tub offer a serene escape. The fully fenced yard also features a pool house with bar, and a putting green. Upstairs, the primary suite offers a dressing room, wall-to-wall closets, and a spa-like ensuite with a soaker tub, rain shower, and custom built-ins. Additional bedrooms feature built-in storage. The main bath has heated floors, a soaker tub, and elegant finishes. The finished basement is an entertainers dream, featuring a gas fireplace, a wet bar with quartz counters, a beverage fridge, and an island. A private gym with rubber flooring, mirrors, and a wine fridge adds to the appeal. The spa-like bath includes a steam shower and heated floors. This exceptional home wont last long! Book your private showing today! (id:50787)
Royal LePage Meadowtowne Realty



