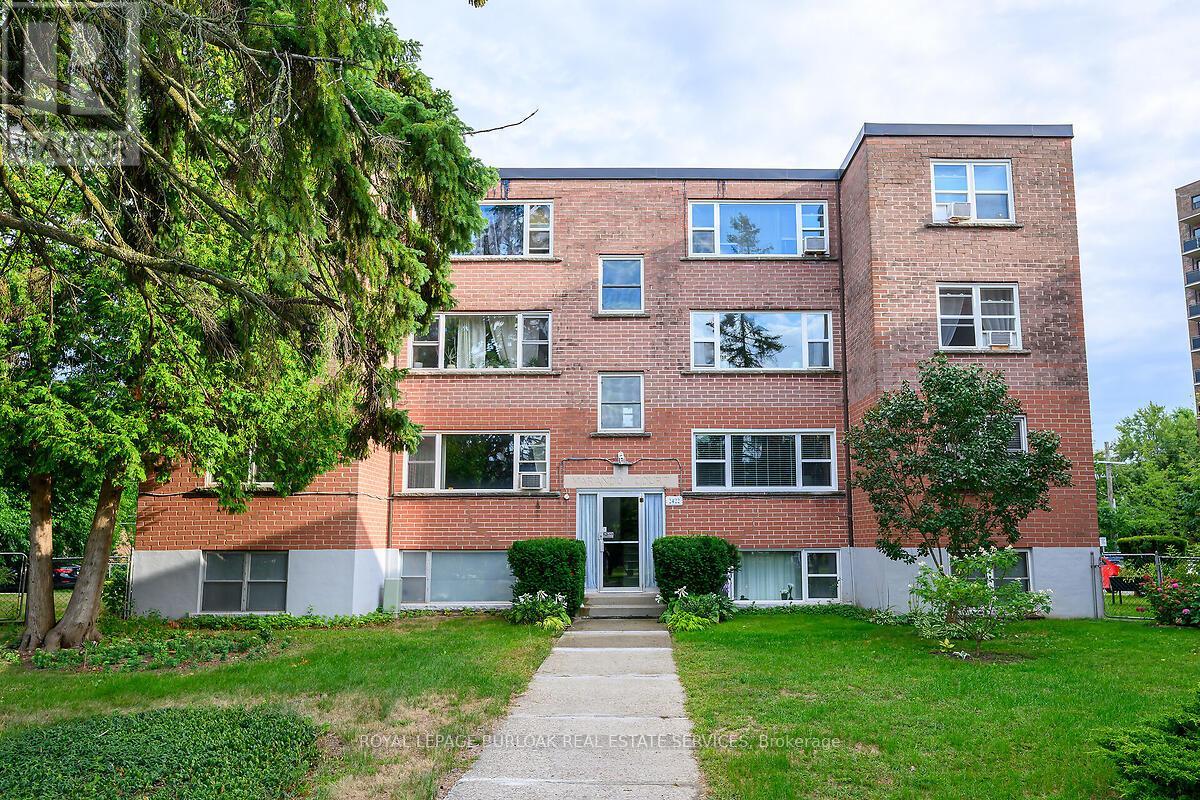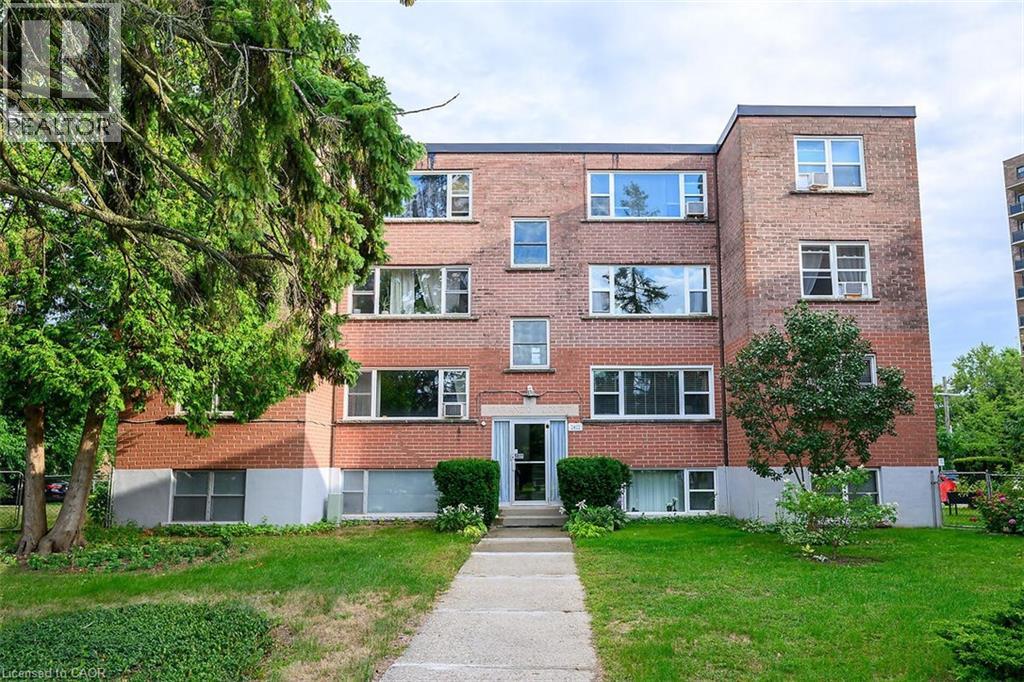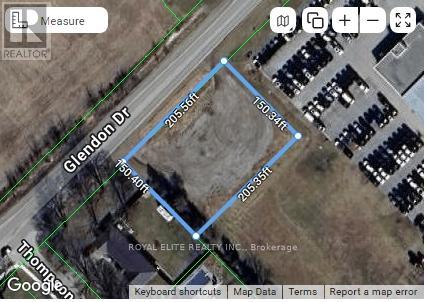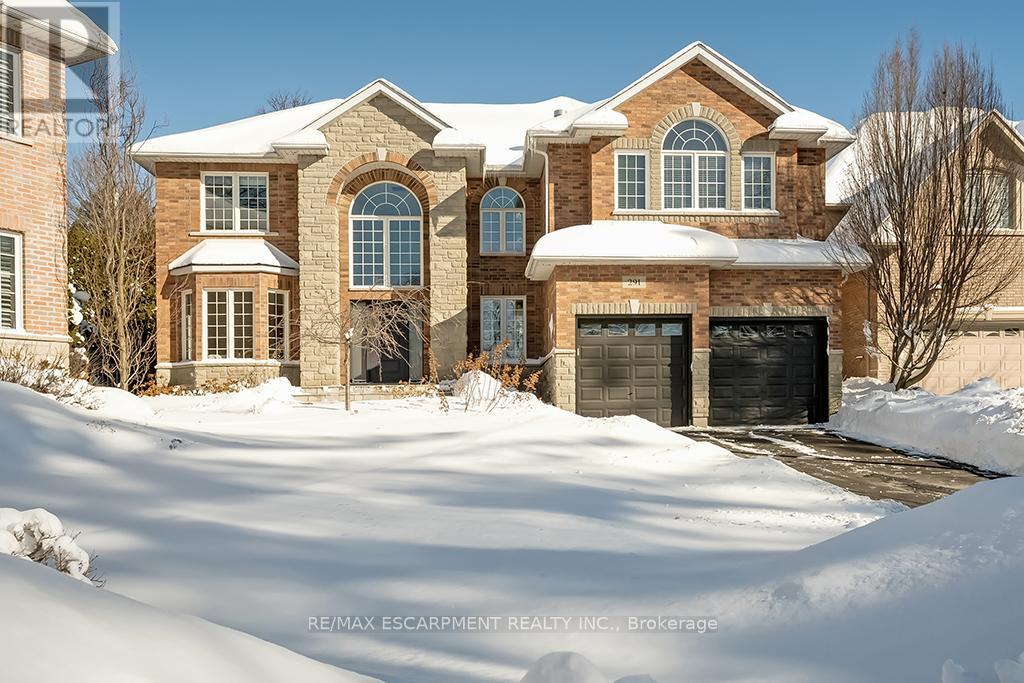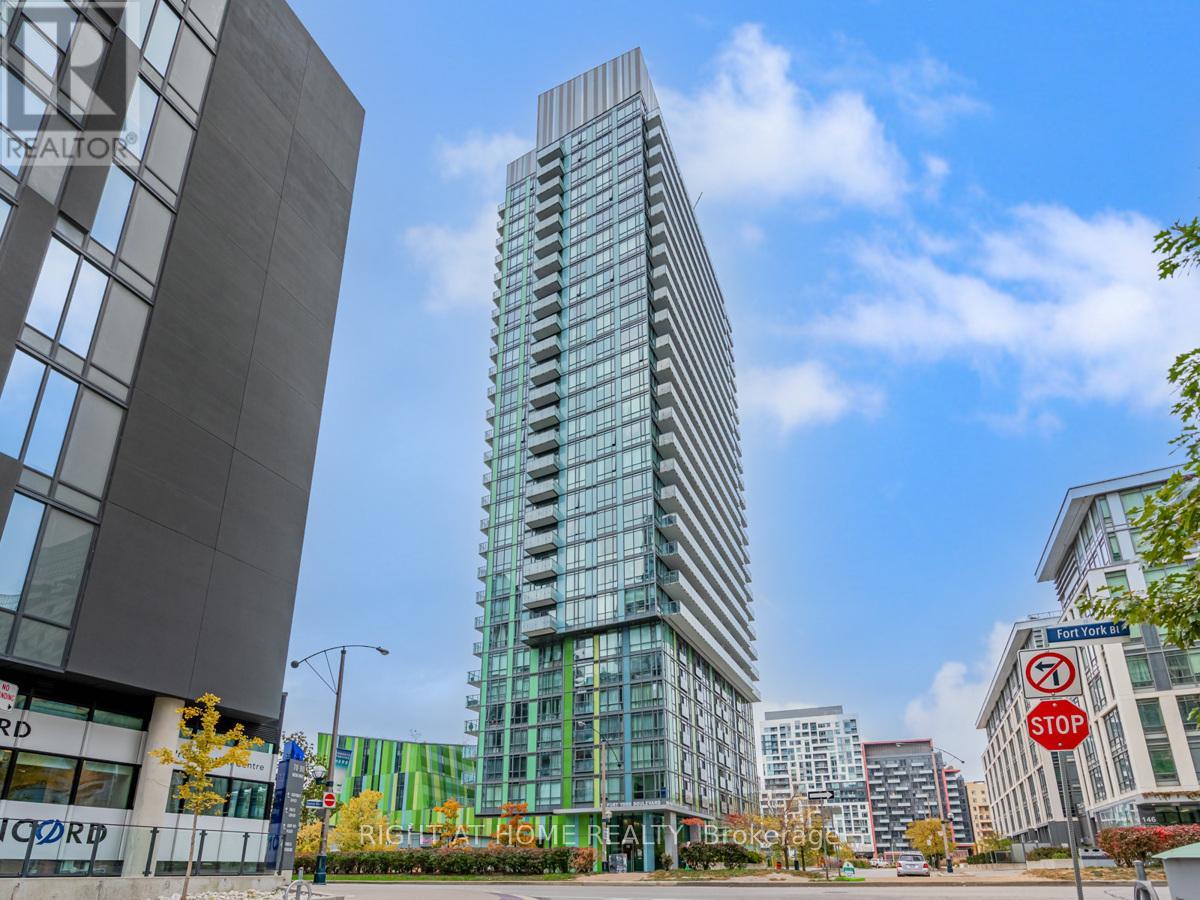9 - 2422 New Street
Burlington (Brant), Ontario
Welcome to this bright and spacious, 855sqft, 2 bedroom corner unit with lots of windows and lots of natural light, in a fantastic and highly desirable central Burlington location, close to shops, dining, downtown Burlington, hospital, highways, rec/community centre, library, parks, trails, and endless other great amenities. This unit has spacious principal rooms, is an inviting and functional space ideal for those downsizing, or young professionals, and also offers an updated kitchen with high-quality white cabinetry, backsplash, travertine tile floors, newer stainless steel stove, pantry, double sink, and lots of cupboard and countertop space, 2 spacious bedrooms including the primary with large windows overlooking the courtyard and trees, an updated 4-piece bathroom, a large living room with picture windows overlooking open space and trees, a spacious dining room off of the kitchen, quality vinyl windows updated in 2018, and freshly painted throughout. This unit is very clean, fresh, and comfortable, and shows 10++. The building is located at the back of the complex, well off the road, and backs on to lawn area, and walking and biking trails. The building is very quiet and well-maintained. The building amenities also include a storage locker, visitor parking, and onsite laundry. The unit comes with 1 parking space, with potential to rent a 2nd spot if needed. The low monthly maintenance fee includes PROPERTY TAX, heat, water, parking, locker, building insurance, exterior maintenance, and visitor parking. No pets (unless service animal), and no rentals/leasing. Don't wait and miss your opportunity to call this beautiful unit Home! Dare to compare! Welcome Home! (id:50787)
Royal LePage Burloak Real Estate Services
2422 New Street Unit# 9
Burlington, Ontario
Welcome to this bright and spacious, 855sqft, 2 bedroom corner unit with lots of windows and lots of natural light, in a fantastic and highly desirable central Burlington location, close to shops, dining, downtown Burlington, hospital, highways, rec/community centre, library, parks, trails, and endless other great amenities. This unit has spacious principal rooms, is an inviting and functional space ideal for those downsizing, or young professionals, and also offers an updated kitchen with high quality white cabinetry, backsplash, travertine tile floors, newer stainless steel stove, pantry, double sink, and lots of cupboard and countertop space, 2 spacious bedrooms including the primary with large windows overlooking the courtyard and trees, an updated 4-piece bathroom, a large living room with picture windows overlooking open space and trees, a spacious dining room off of the kitchen, quality vinyl windows updated in 2018, and freshly painted throughout. This unit is very clean, fresh, and comfortable, and shows 10++. The building is located at the back of the complex, well off the road, and backs on to lawn area, and walking and biking trails. The building is very quiet and well maintained. The building amenities also include a storage locker, visitor parking, and onsite laundry. The unit comes with 1 parking space, with potential to rent a 2nd spot if needed. The low monthly maintenance fee includes PROPERTY TAX, heat, water, parking, locker, building insurance, exterior maintenance, and visitor parking. No pets (unless service animal), and no rentals/leasing. Don’t wait and miss your opportunity to call this beautiful unit Home! Dare to compare! Welcome Home! (id:50787)
Royal LePage Burloak Real Estate Services
5810 Lowanda Lane
Ramara, Ontario
Welcome to 5810 Lowanda Lane in Sebright the perfect family home in a quiet, peaceful neighborhood. This beautiful property offers 2,400 finished square feet above grade, with plenty of space for your family to grow and thrive. Featuring 3 spacious bedrooms and 2 full bathrooms, plus a convenient half bathroom, there's room for everyone. Enjoy the private yard, ideal for relaxing or entertaining. Unwind in your own hot tub or step outside to the expansive decks and balconies, perfect for enjoying the outdoors. A paved driveway leads to a 2-car garage with inside entry, providing both convenience and additional storage. This property also includes an 1,100 sqft self-contained in-law suite with a separate entrance, offering a comfortable 1-bedroom space with a well-appointed kitchen, 4-piece bathroom, and separate laundry ideal for extended family. With modern amenities like 200-amp electrical service, this home combines comfort and functionality. Don't miss the opportunity to make this beautiful home your own. Whether youre looking for space, privacy, or a multi-generational living, this home offers it all. Schedule your viewing today! (id:50787)
RE/MAX Hallmark Chay Realty
8757 8759 Glendon Drive
Strathroy-Caradoc (Mount Brydges), Ontario
Unlimited Potential Is Hidden In This Commercial Use Property! Gas Station Development Is Under Application, Almost Finished! Great Opportunity For Developers, Investors & Business Owners! Excellent Location! Rapidly Growing Town Of Mount Brydges. Dealer Shop, Food Mart On The Left, Residencial Area On The Right Side, Condo Development Nearby! (id:50787)
Royal Elite Realty Inc.
410 - 650 King Street W
Toronto (Niagara), Ontario
Welcome to this sun-drenched, south-facing, two bedroom corner suite at Six50King, a boutique 10 storey condo building in the heart of King West Neighborhood. Floor-to-ceiling windows, soft-loft aesthetic, high-ceilings, modern white kitchen, and new hardwood floors throughout are just a few reasons to fall in love with this space. With over 800sqft of living space, the open-concept kitchen, dining, and living room is perfect for entertaining. Relax on your private balcony and enjoy the city skyline and CN Tower views. Live in style and embrace the vibrancy that King West has to offer with some of the city's best restaurants and shops. (id:50787)
Rc Best Choice Realty Corp
7089 5th Sideroad
Innisfil, Ontario
A Rare Opportunity in Coveted Innisfil! Seize this exceptional chance to own 8.36 acres of prime real estate in one of Ontario’s fastest-growing hotspots. Ideally located with seamless access to Highway 400 and just a 40-minute drive from the 407, this property offers both immediate potential and long-term value. The spacious 3,000 sq. ft. home boasts breathtaking views of prized gardens and tranquil private ponds, creating a serene retreat just outside the city. Escape the high costs and congestion of the GTA and embrace the freedom of country living—without sacrificing convenience. This is a rare opportunity to own a slice of nature's paradise. Don't miss out—book your private viewing today! (id:50787)
Keller Williams Experience Realty Brokerage
291 Glen Afton Drive
Burlington (Shoreacres), Ontario
Stunning 2 storey home on a quiet Shoreacres court! Situated on a private pie-shaped lot that is almost a quarter of an acre, this custom-built home has it all. Boasting over 4000 square feet PLUS a fully finished lower level and a beautifully landscaped exterior with a heated in-ground salt-water pool! The home features 4+1 bedrooms, 4.5 bathrooms and has quality finishes throughout. The main floor offers a grand 2-storey foyer and an open concept floorplan with large principle rooms and plenty of natural light. The sprawling family room has 19-foot ceilings, a gas fireplace and overlooks the private backyard oasis. The family room is open to the modern kitchen- with a large island, quartz counters, plenty of cabinetry and a walk-in pantry. There is also a separate living room, dining room, office, a laundry / mud room and access to the double car garage. Two separate staircases lead to the 2nd floor of the home- which features 4 large bedrooms, THREE full renovated bathrooms and hardwood flooring throughout. The primary suite has a 5-piece ensuite, walk-in closet and fireplace. The lower level includes a large rec room with a gas fireplace, a family room, hobby room (could be converted to gym), 5th bedroom, 3-piece bath and ample storage space! The exterior features fantastic curb appeal, a 4-car driveway and the location cant be beat. Just a short walk to the lake, Glen Afton, Paletta & Nelson parks- and situated in the Tuck/Nelson school boundaries! (id:50787)
RE/MAX Escarpment Realty Inc.
15 Sanford Circle
Springwater, Ontario
Less than 2 years old, this stunning detached home is located in Springwater's sought-after Stone Manor Woods community. Set on a premium walkout ravine lot, **The Balsam, Elevation A** model by Tribute Communities offers 5 spacious bedrooms, loft, and 5 bathrooms across 4,194 sq. ft. Features include a double door entry, 10' ceilings on the main floor, 9' ceilings on the second floor, double car garage with tandem parking. Upgraded oak stairs and over $70K in and a additional upgrades add to its appeal. Surrounded by parks and walking trails, and just minutes from Barrie, this home perfectly combines modern luxury with natural beauty. (id:50787)
Homelife Miracle Realty Ltd
291 Glen Afton Drive
Burlington, Ontario
Stunning 2 storey home on a quiet Shoreacres court! Situated on a private pie-shaped lot that is almost a quarter of an acre, this custom-built home has it all. Boasting over 4000 square feet PLUS a fully finished lower level and a beautifully landscaped exterior with a heated in-ground salt-water pool! The home features 4+1 bedrooms, 4.5 bathrooms and has quality finishes throughout. The main floor offers a grand 2-storey foyer and an open concept floorplan with large principle rooms and plenty of natural light. The sprawling family room has 19-foot ceilings, a gas fireplace and overlooks the private backyard oasis. The family room is open to the modern kitchen- with a large island, quartz counters, plenty of cabinetry and a walk-in pantry. There is also a separate living room, dining room, office, a laundry / mud room and access to the double car garage. Two separate staircases lead to the 2nd floor of the home- which features 4 large bedrooms, THREE full renovated bathrooms and hardwood flooring throughout. The primary suite has a 5-piece ensuite, walk-in closet and fireplace. The lower level includes a large rec room with a gas fireplace, a family room, hobby room (could be converted to gym), 5th bedroom, 3-piece bath and ample storage space! The exterior features fantastic curb appeal, a 4-car driveway and the location can’t be beat. Just a short walk to the lake, Glen Afton, Paletta & Nelson parks- and situated in the Tuck/Nelson school boundaries! (id:50787)
RE/MAX Escarpment Realty Inc.
310 - 170 Fort York Boulevard
Toronto (Waterfront Communities), Ontario
Embrace the modern urban lifestyle at Library District Condos in Downtown Toronto. This one bedroom suite features a functional, open concept design with floor to ceiling windows and laminate flooring throughout. Storage locker included. Low maintenance fees. Wonderful opportunity for investors or someone looking to get into the market! Centrally located in the energetic Cityplace neighbourhood, this condo is surrounded by fantastic amenities, shops, cafes, grocery stores, LCBO, trendy restaurants, public transit and dog parks. With a Walk Score of 98/100, every convenience imaginable is within reach. Savour nearby bars and restaurants, catch a game, concert, or explore Toronto's vibrant Entertainment District - all just steps away. This condo is the perfect city oasis for those who love urban living and want to enjoy all that Toronto has to offer! **EXTRAS** Visitor Parking, Guest Suites, Media Room, Party Room, 1 Owned Locker, Great Building Amenities, Low Maintenance Fees (id:50787)
Right At Home Realty
505 Forestlawn Road
Waterloo, Ontario
Welcome to 505 Forestlawn Road, nestled in the heart of Lexington/Lincoln Village, in Waterloo. This beautiful 3-bedroom, 3-bathroom family home offers the perfect blend of space, comfort, and convenience. Step into a spacious foyer along with a large entry closet, high ceilings and an abundance of windows letting in the natural light for an airy feel. The home is freshly painted in a neutral palette with an open-concept layout including a very versatile living space to suit your family lifestyle. The front of the home provides a living room along with a dining room and the back of the home provides another large space that could be used as a family room, featuring a cozy natural gas fireplace, potlights, and large windows overlooking the backyard. The kitchen is functional with both counter and cabinet space along with a pantry, dishwasher, and access to the fully fenced, private backyard boasting gardens and views of nature. Designed for functionality, the main floor includes a convenient powder room, main floor laundry, indoor garage access, and generous storage space in the many closets available. Upstairs, enjoy beautiful hardwood flooring throughout three spacious bedrooms, each with ceiling fans and potlights. The primary suite features a large walk-in closet and an ensuite bathroom. The unfinished basement, with its many windows, provides excellent storage or additional living space. With parking for three vehicles, this home is perfect for families looking for both comfort and convenience. Located in an established, family-friendly neighborhood, you're just minutes from parks, schools, shopping, trails, public transit, and major highways. Available furnished. Don't miss this fantastic place. Available Sept. 1st (id:50787)
Real Broker Ontario Ltd.
401 - 7 Smith Crescent
Toronto (Stonegate-Queensway), Ontario
Welcome To Large 1 Bedroom Condo With A UNDERGROUND PARKING SPOT, Modern Design & High-Quality Finishes Including A Modern Kitchen With upgraded Granite Countertops & European Style Appliances, Laminate Flooring, And Exposed Concrete Ceilings. Floor-To-Ceiling Windows. Enjoy Boutique Urban Living In A Chic Low-Rise Condo Overlooking Queensway Park - A Community Hub That Includes A Baseball Field, Tennis Courts, Skating Rink, Kids Playground Lots Of Outdoor Rec Space. Perfectly Located On The Queensway With Easy Access To An Eclectic Mix Of Shopping, Restaurants, Coffee Shops, Medical & Professional Services And Other Entertainment. Mimico Go Station & Royal York Subway Station Are Minutes Away . Easy Access To The Gardiner. 5 mins walking to Nor frills and Costco, 10-15 Mins Drive To Dt and 15 Mins Drive to Mississauga. (id:50787)
Bay Street Group Inc.

