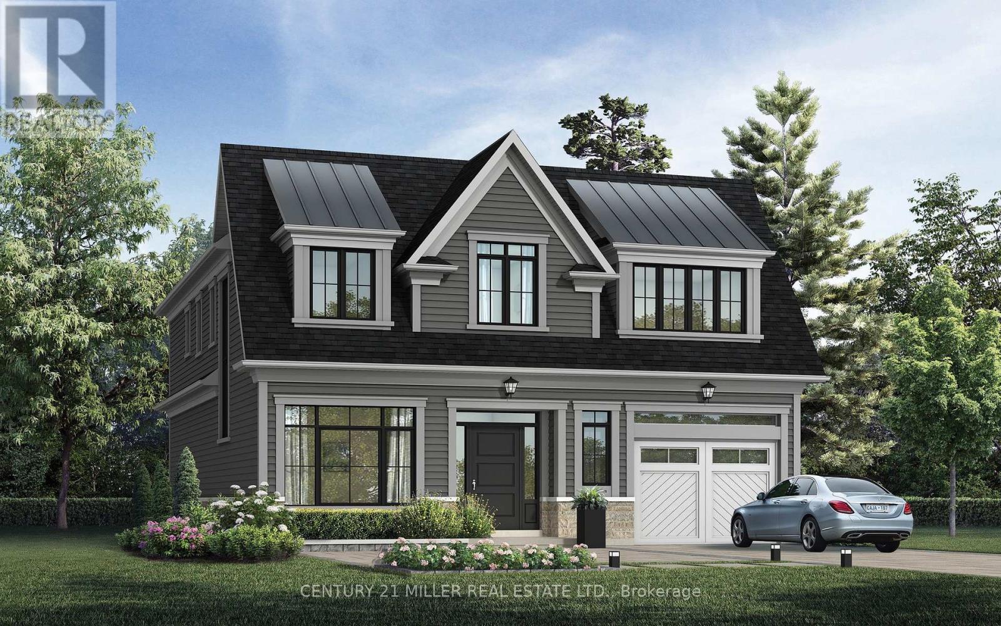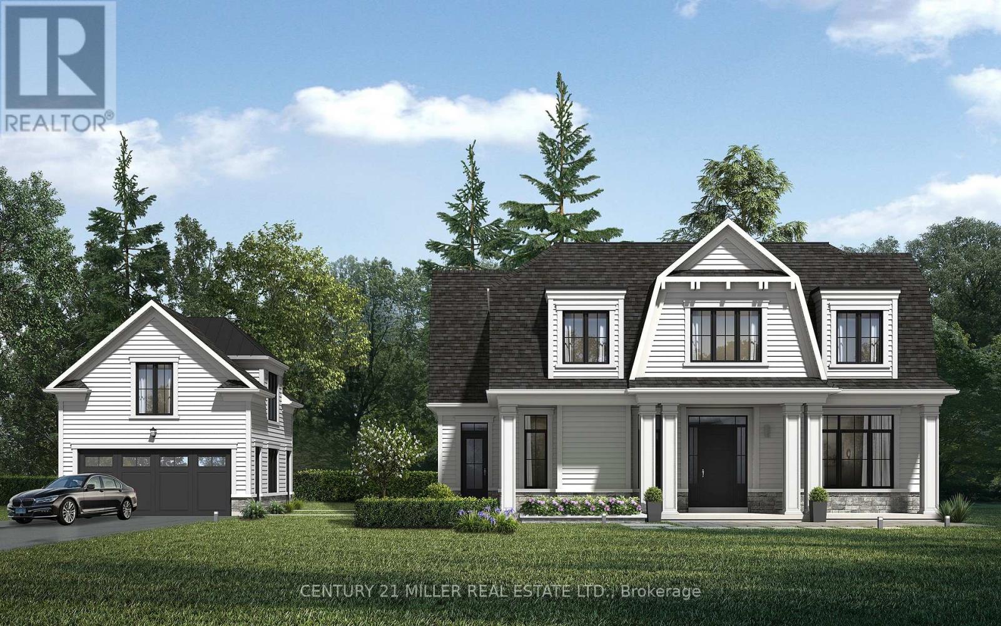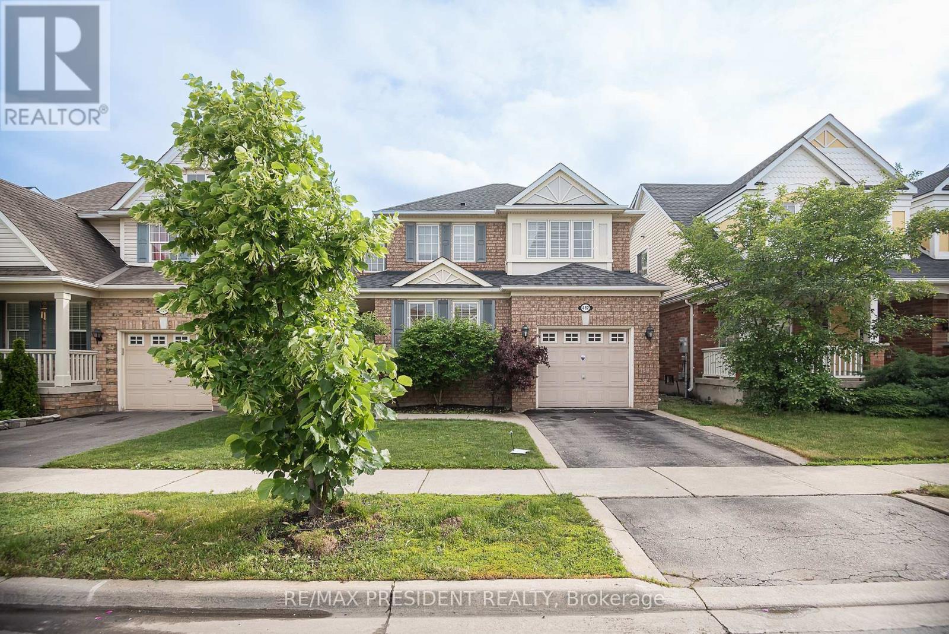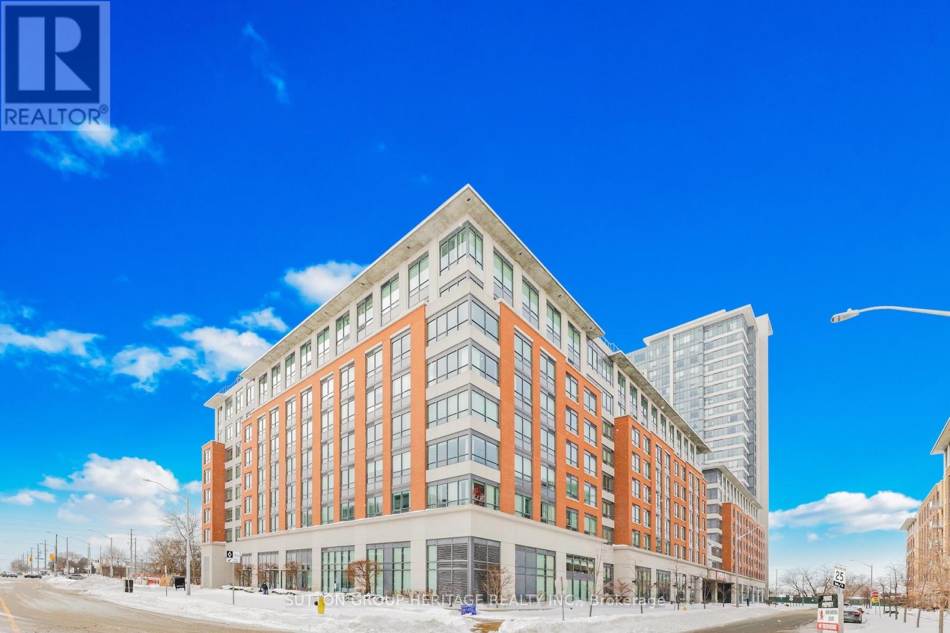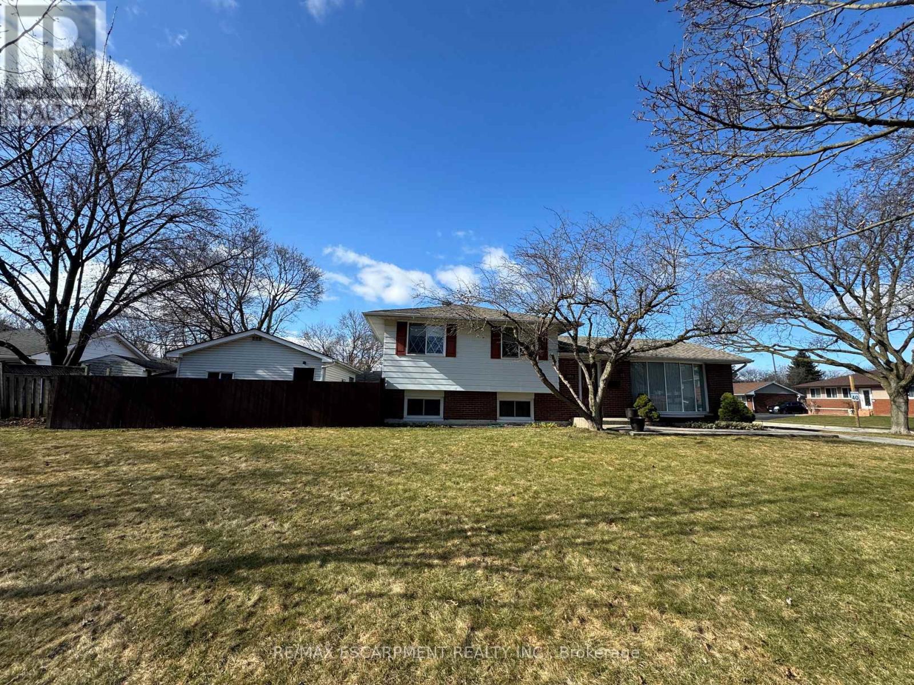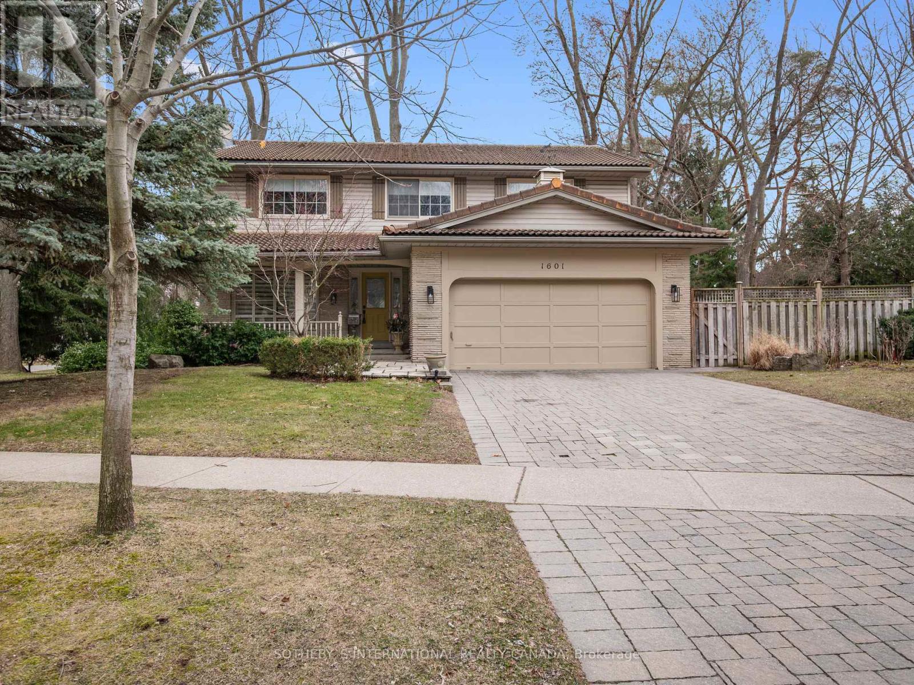2950 Garnethill Way
Oakville (Wm Westmount), Ontario
Experience the charm of this Mattamy Freehold Townhome in West Oak Trails, showcasing the exquisite Golden Holly model. This lovely 3-bedroom, 3-bathroom home spans three levels with 1564 square feet of living space. It features bright laminate floors on the main and hardwood floors on the second floor, luxurious granite countertops in the kitchen, and an array of upgrades too numerous to list. The home is equipped with high-end stainless steel appliances and includes a master suite with a 3-piece ensuite bathroom. There's also a spacious lower-level family room with a walk-out to a fully fenced yard and inviting 2024 interlock and deck patio, along with convenient garage access directly from the laundry room. This home radiates pride of ownership and is ready for you to call it your own. (id:50787)
Ipro Realty Ltd.
346 Macdonald Road
Oakville (Oo Old Oakville), Ontario
Nestled in an immensely desired mature pocket of Old Oakville, this exclusive Fernbrook development, aptly named Lifestyles at South East Oakville, offers the ease, convenience and allure of new while honouring the tradition of a well-established neighbourhood. A selection of distinct detached single family models, each magnificently crafted with varying elevations, with spacious layouts, heightened ceilings and thoughtful distinctions between entertaining and principal gathering spaces. A true exhibit of flawless design and impeccable taste. "The Chatsworth"; detached home with 47-foot frontage, between 3,188-3,204sf finished space w/an additional 1,000+sf (approx)in the lower level & 4beds & 3.5 baths. Utility wing from garage, chefs kitchen w/w/in pantry+ generous breakfast, expansive great room overlooking LL walk-up. Quality finishes are evident; with 11' ceilings on the main, 9' on the upper & lower levels and large glazing throughout, including 12-foot glass sliders to the rear terrace from great room. Quality millwork w/solid poplar interior doors/trim, plaster crown moulding, oak flooring & porcelain tiling. Customize stone for kitchen & baths, gas fireplace, central vacuum, recessed LED pot lights & smart home wiring. Downsview kitchen w/walk-in pantry, top appliances, dedicated breakfast + expansive glazing. Primary retreat impresses w/2 walk-ins + hotel-worthy bath. Bedroom 2 & 3 share ensuite & 4th bedroom enjoys a lavish ensuite. Convenient upper level laundry. No detail or comfort will be overlooked, w/high efficiency HVAC, low flow Toto lavatories, high R-value insulation, including fully drywalled, primed & gas proofed garage interiors. Refined interior with clever layout and expansive rear yard offering a sophisticated escape for relaxation or entertainment. Perfectly positioned within a canopy of century old trees, a stone's throw to the state-of-the-art Community Centre and a short walk to Oakville's downtown core, harbour and lakeside parks. (id:50787)
Century 21 Miller Real Estate Ltd.
301 Helen Lawson Lane
Oakville (Oo Old Oakville), Ontario
Nestled in an immensely desired mature pocket of Old Oakville, this exclusive Fernbrook development, aptly named Lifestyles at South East Oakville, offers the ease, convenience + allure of new while honouring the tradition of a well-established neighbourhood. A selection of distinct detached single family models, each magnificently crafted w/varying elevations + thoughtful distinctions between entertaining and principal gathering spaces. A true exhibit of flawless design and impeccable taste. The King w/50-foot frontage, elevation choices w/3,320-3,419 sqft of finished space, including approx. 400 sqft in the coach house + additional approx. 1,200+ sq ft in LL. 4 beds & 3.5 baths + coach. Mudroom, den/office, formal dining & expansive great room. Quality finishes are evident; with 11 ceilings on the main, 9 on the upper & lower levels and large glazing throughout.Quality millwork w/solid poplar interior doors/trim, plaster crown moulding, oak flooring & porcelain tiling. Customize stone for kitchen & baths, gas fireplace, central vacuum, recessed LED pot lights & smart home wiring. Downsview kitchen w/pantry wall, top appliances, dedicated breakfast.Primary retreat impresses w/oversized dressing room & hotel-worthy bath. Bed 2 enjoys a lavish ensuite & bedroom 3 & 4 share a bath. Convenient main floor laundry. No detail/comfort overlooked, w/high efficiency HVAC, low flow Toto lavatories, high R-value insulation, including fully drywalled, primed & gas proofed garage interiors. Refined interior with clever layout+expansive rear yard offering a sophisticated escape for relaxation or entertainment. Perfectly positioned within a canopy of century old trees, a stones throw to the state-of-the-art Oakville Trafalgar Community Centre and a short walk to Oakvilles downtown core, harbour and lakeside parks. (id:50787)
Century 21 Miller Real Estate Ltd.
482 Trudeau Drive
Milton (Cl Clarke), Ontario
Absolutely gorgeous detached home featuring 3 generously sized bedrooms and a finished basement, located in the highly sought-after Hawthorne Village. Just steps away from parks, trails, schools, and the library! The home boasts hardwood floors, pot lights, and custom shutters throughout, with an open-concept main floor. Convenient second-floor laundry and direct access to the single garage. Enjoy a private, fully fenced backyard with a patio and a gas line for BBQs. The finished basement includes a lovely rec room and plenty of additional storage space. (id:50787)
RE/MAX President Realty
957 Sanford Drive
Burlington (Lasalle), Ontario
Pride of ownership shows in this spacious bungalow that has been completely redesigned and rebuilt for the empty-nester lifestyle! The main level features gleaming hardwood & a large, open-concept dining room & living room w/ potlights, coved ceiling & gas fireplace. The TV den has a hide-away desk and is easily converted to a 3rd bedroom. The custom-designed kitchen has stainless steel appliances including a gas stove, built-in overhead microwave, and solid oak cabinets. The primary bedroom has a fully lit wall-to-wall closet and stacked washer/dryer. The main bath is modern and tasteful with a large, glass-enclosed w/i shower and glass sink. A beautiful great-room addition (2008) features soaring, 15-foot ceilings and overlooks the inground, saltwater pool. The yard is beautifully landscaped w/ perennials, interlock patio, and outdoor kitchen w/ fridge & natural gas cooking with a retractable awning overhead. The basement would be a great inlaw suite or teen retreat. It has a full bathroom, kitchenette, bedroom and large recroom, as well as storage & utility rooms. The detached garage is fully-powered and big enough for both a car and small workshop (id:50787)
RE/MAX Escarpment Realty Inc.
Bsmt - 87 Algoma Drive
Vaughan (Kleinburg), Ontario
This bright and modern 2-bedroom + den basement apartment offers a spacious and comfortable living space in one of Kleinburgs most sought-after neighborhoods. Freshly painted and professionally cleaned, this unit is move-in ready and perfect for a couple or a single working professional. Key features include: separate entrance for added privacy, spacious layout with ample natural light, ensuite washer/dryer for convenience, 1 outdoor parking spot included and a den which is ideal for a home office or additional storage. (id:50787)
RE/MAX Gold Realty Inc.
267 - 1 Sun Yat-Sen Avenue
Markham (Milliken Mills East), Ontario
6 Years Old Life Lease Senior Residence 55+ By Mon Sheong Foundation 720 Sq.Ft. South View One Bedroom + Den Unit With One Bathroom. First Owners. 24/7 Security On-Site. Emergency Response Service. Excellent Recreational Facilities And Social Programs. Pharmacy, Clinic, Mahjong Room, Ping Pong Table, Karaoke Room, Exercise Room, Cafeteria/Restaurant, Shuttle Bus Service To Supermarket & More. Bright Southern Exposure. Roof-Top Patio. *One resident must be 55+ age and second one 18+. Buyer can be any age* **Basic Internet & TV package included** (id:50787)
Sutton Group-Heritage Realty Inc.
957 Sanford Drive
Burlington, Ontario
Pride of ownership shows in this spacious home with over 2400 square feet of finished living space! The main level features gleaming hardwood & a large, open-concept dining room & living room w/ potlights, coved ceiling & gas fireplace. The TV den has a hide-away desk and is easily converted to a 3rd bedroom. The custom-designed kitchen has stainless steel appliances including a gas stove, built-in overhead microwave, and solid oak cabinets. The primary bedroom has a fully lit wall-to-wall closet and stacked washer/dryer. The main bath is modern and tasteful with a large, glass-enclosed w/i shower and glass sink. A beautiful great-room addition (2008) features soaring, 15-foot ceilings and overlooks the inground, saltwater pool. The yard is beautifully landscaped w/ perennials, interlock patio, and outdoor kitchen w/ fridge & natural gas cooking with a retractable awning overhead. The basement would be a great inlaw suite or teen retreat. It has a full bathroom, kitchenette, bedroom and large recroom, as well as storage & utility rooms. The detached garage is fully-powered and big enough for both a car and small workshop (id:50787)
RE/MAX Escarpment Realty Inc.
3099 Northview Crescent
Burlington (Palmer), Ontario
Rare opportunity in Palmer with Fully detached workshop- Meticulously maintained one owner home- 3+1 Bedroom Side split featuring 4+ car parking- Large Formal Living room with picture window- Separate Dining Room area- Oak eat in Kitchen- Spacious Bedrooms- 4 piece main bathroom- Large Lower level Family Room with oversized windows & high ceilings plus bonus Office/ Den- Laundry Room- 2nd toilet- Convenient Walk up/ Separate Entrance to the Rear Yard & Walk way to the detached 17 x 24 ft Work Shop with concrete floors, hydro & the chance to run your home business, store your toys or have that man/ woman cave you have always wanted! Maintained and Loved by the same family since 1967, take advantage of the chance to make this your forever home! Crawlspace for extra storage-This North Central Burlington location is Walking distance to great schools, parks, public transit and amenities- Easy & quick access to all major highways. This move in ready home is one of very few properties with a separate shop so act fast! (id:50787)
RE/MAX Escarpment Realty Inc.
123 - 1247 Huron Street
London, Ontario
Welcome home! This move in ready, 2 bedroom, 3 bath townhouse could be yours immediately. From the vinyl floors to the large bedrooms and private patio, you'll love to call this home. Book your showing today! (id:50787)
Lionheart Realty
1601 Calumet Place
Mississauga (Lorne Park), Ontario
Perfectly nestled in the family friendly community of Lorne Park this 5 bedroom home is situated on a large beautifully landscaped corner lot which has been meticulously maintained. Upon entry, you immediately feel a serene sense of home & comfort. The light-filled main floor living areas are spacious & the perfect place for family gatherings. The Muskoka inspired family room has a cozy wood burning fireplace with magnificent brick & custom wood mantel. A charming powder room can be found on this level. The kitchen includes exquisite wood cabinetry with under cabinet lighting, an abundance of storage & ample kitchen prep space. Enjoy your morning coffee & take in the fresh air on the covered front porch. The laundry & mudroom are conveniently located on the main level & contain front loading washer & dryer and a laundry sink. This room allows for side door access to the front and back yard & has plenty of built-in storage for coats and shoes. On the spacious upper level, you will find 5 generously sized bedrooms each with closets. The tranquil primary bedroom includes a spa-like 4-piece ensuite with deep soaker tub, walk-in shower & walk-in closet. The upper-level features both space and privacy between bedrooms & is ideal for comfortable family living. Once you reach the lower level, an abundance of recreation space awaits. Entertain & enjoy time with both guests & family at the built-in bar that includes a bar sink & beverage cooler. Additional living areas can be found on this level along with a 3-piece bath & cedar closet. This wonderfully landscaped corner lot allows outdoor space for children to play in both the side yard & backyard. The sunny backyard is fully fenced & includes mature trees, interlock stone patio, gas line for the BBQ, a delightful garden shed and present a true haven for entertaining alfresco. This home is located only a short walk to the best schools in the region. Live the Lorne Park lifestyle you deserve in this exquisite home. (id:50787)
Sotheby's International Realty Canada
3099 Northview Crescent
Burlington, Ontario
Rare opportunity in Palmer with Fully detached workshop- Meticulously maintained one owner home- 3+1 Bedroom Side split featuring 4+ car parking- Large Formal Living room with picture window- Separate Dining Room area- Oak eat in Kitchen- Spacious Bedrooms- 4 piece main bathroom- Large Lower level Family Room with oversized windows & high ceilings plus bonus Office/ Den- Laundry Room- 2nd toilet- Convenient Walk up/ Separate Entrance to the Rear Yard & Walk way to the detached 17 x 24 ft Work Shop with concrete floors, hydro & the chance to run your home business, store your toys or have that man/ woman cave you have always wanted! Maintained and Loved by the same family since 1967, take advantage of the chance to make this your forever home! Crawlspace for extra storage-This North Central Burlington location is Walking distance to great schools, parks, public transit and amenities- Easy & quick access to all major highways. This move in ready home is one of very few properties with a separate shop so act fast! (id:50787)
RE/MAX Escarpment Realty Inc.


