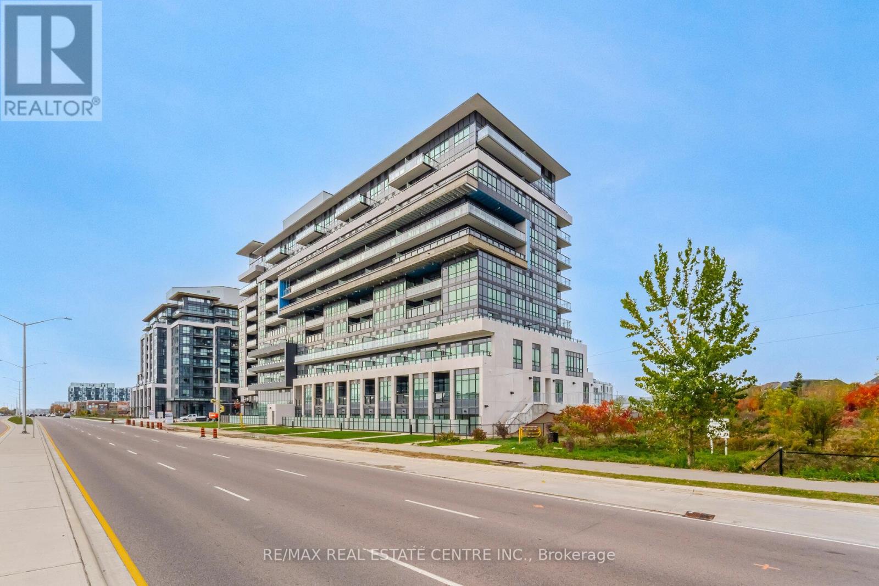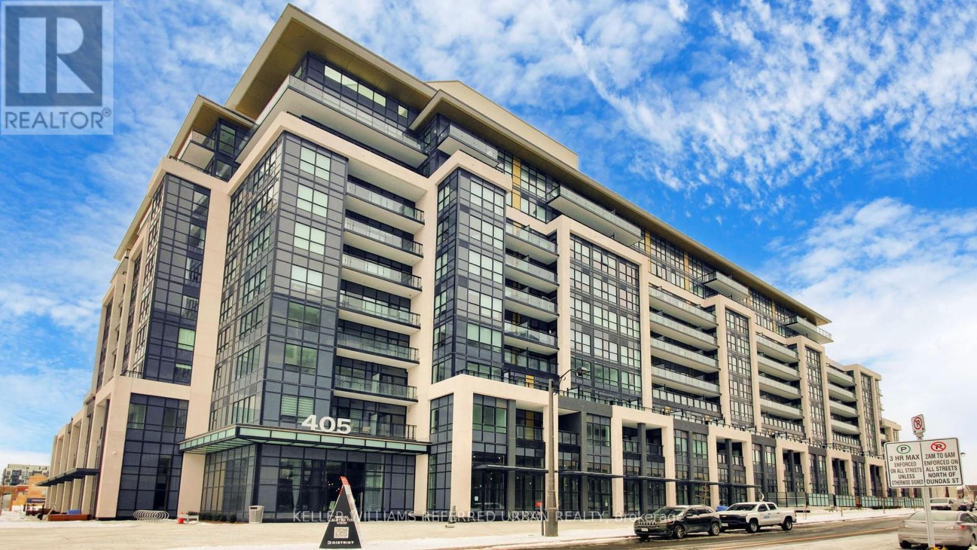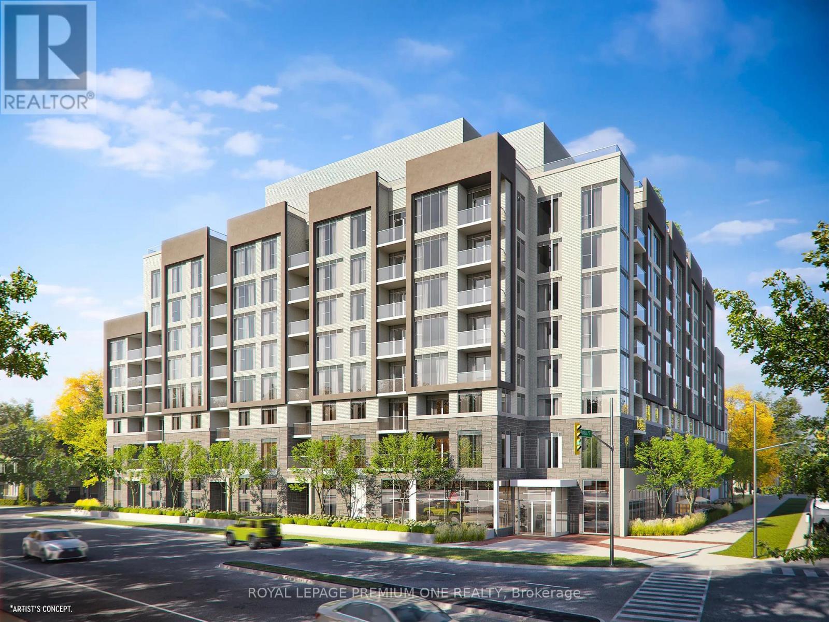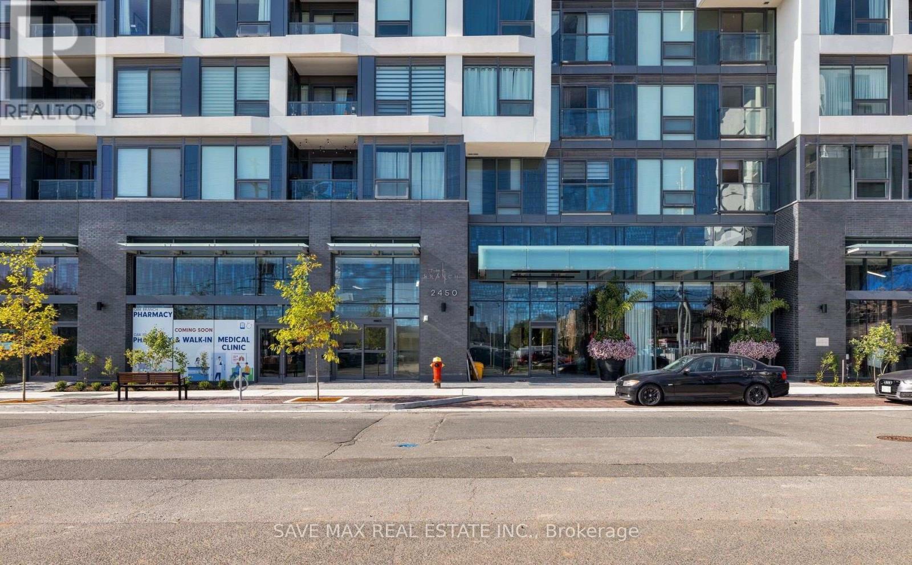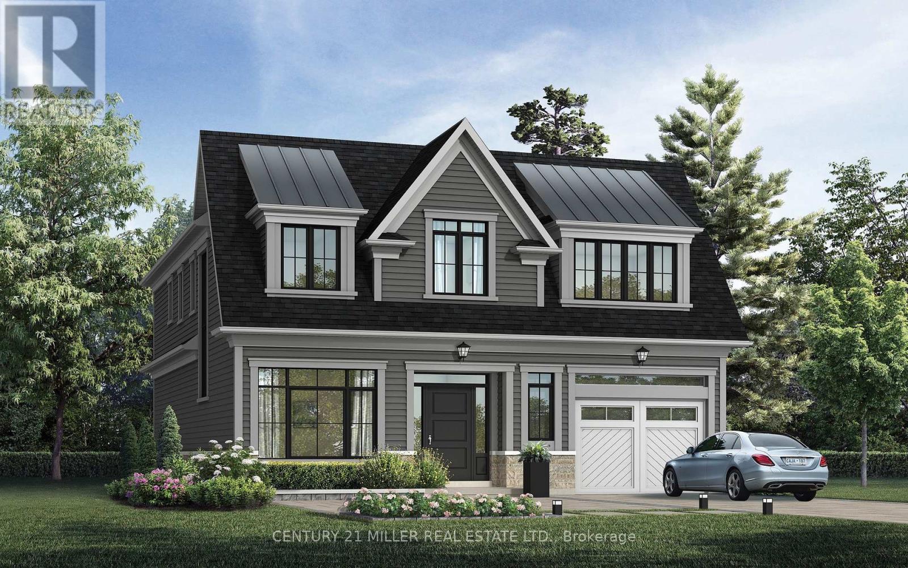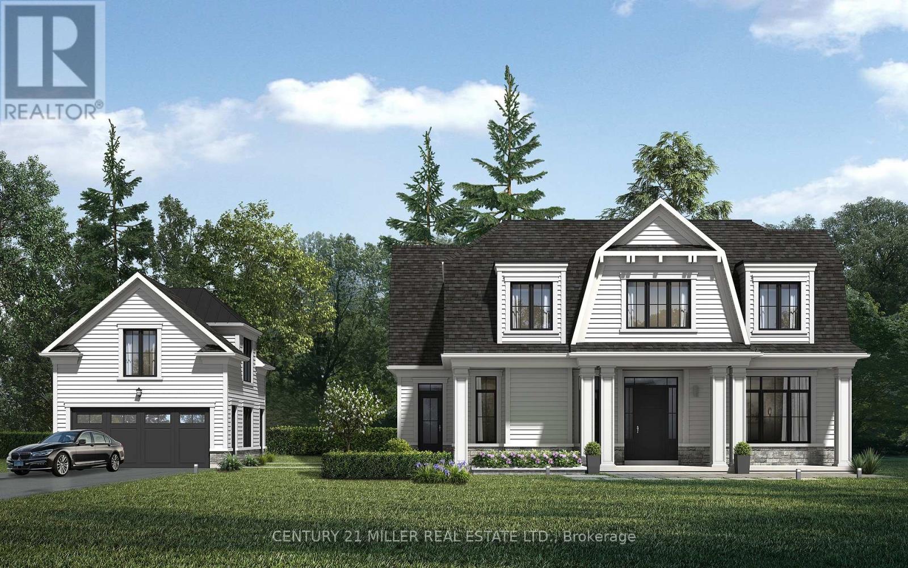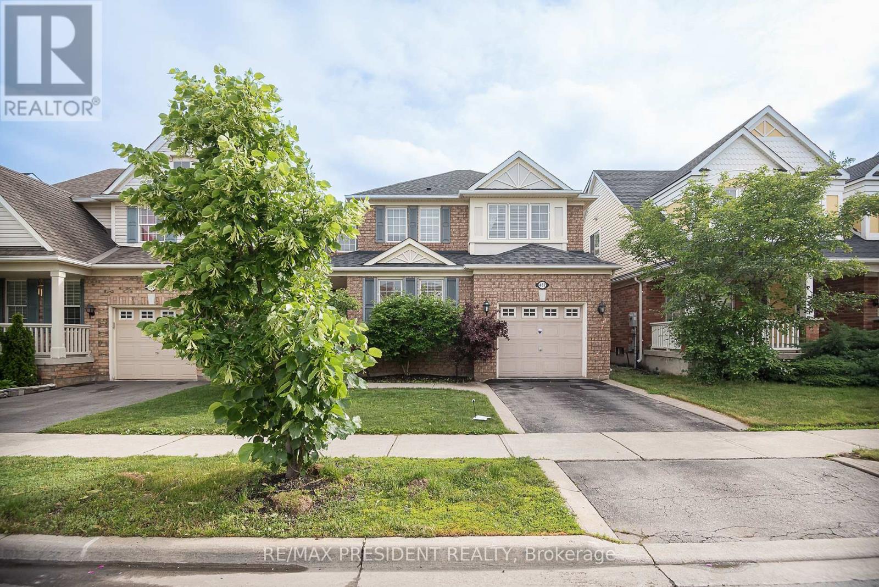212 - 395 Dundas Street
Oakville (Go Glenorchy), Ontario
Brand-new 1-bedroom + den, 2-bathroom never lived condo! Designed with a spacious open-concept layout and Soaring 10-foot ceilings. Large windows flood the space with natural light, highlighting the high-end finishes throughout. Located just steps from grocery stores, parks, and walking trails, and minutes from major highways (407/403), Oakville Trafalgar Memorial Hospital, and Oakville GO Station, this home provides exceptional convenience for both daily living and commuting. This luxury residence has a fitness centre, yoga/pilates studio, visitor parking, 24/7 Concierge and much more. **EXTRAS** Showings are welcome anytime, direct access keypad on the door. (id:50787)
RE/MAX Real Estate Centre Inc.
1230 Biason Circle
Milton (Wi Willmott), Ontario
Energy Star" Home With 9 Ft "Main Floor" Ceiling, Granite Counter-Top Kitchen With Top Of The Line Stainless Steel Appliances, Stainless Steel Heavy Duty Range Hood, Stunning Back-Splash, Dark Hardwood Floors Throughout Main Floor And A Beautifully Finished Hardwood Staircase. Walk Out Balcony Front Of The House. Master Bedroom With Bath Oasis, Standing Shower, Jacuzzi Tub. No Walkway (id:50787)
Coldwell Banker Realty In Motion
324 - 405 Dundas Street W
Oakville (Go Glenorchy), Ontario
Welcome to 405 Dundas St W. unit 324 in The Distrikt Trailside Condos. This stunning 1-bedroom + den condo offers a spacious and airy feel, thanks to its high ceilings and abundant natural light. Thoughtfully upgraded, the unit features integrated cabinetry & appliances, a sleek quartz slab back splash, quartz kitchen countertops, two baths and two convenient storage units on the same level. 8' x 7' Den is a great size for many uses. Ideally situated in a vibrant North Oakville community, this condo provides easy access to an array of lifestyle amenities, including dining, shopping, entertainment & golfing. Commuters will appreciate the seamless connectivity with nearby Oakville Regional Transit and GO Transit services, while motorists can quickly access Highways 407 and 403. Nature lovers will enjoy the proximity to lush parks, scenic walking, biking trails & minutes to the breathtaking shores of Lake Ontario. This is the perfect blend of modern living and convenience in a prime Oakville location! (id:50787)
Keller Williams Referred Urban Realty
221 - 412 Silver Maple Road
Oakville (Jm Joshua Meadows), Ontario
Brand new, open-concept corner suite at The Post Condos! This 664 sq. ft. unit offers 2 bedrooms, 1 bathroom, and stylish finishes, including 9' ceilings, laminate flooring, quartz countertops, and stainless steel appliances in the kitchen. Ideally situated near Highways 403, 407, and QEW, as well as the GO Train, top-rated schools, Sheridan College, Oakville Trafalgar Hospital, parks, shopping, and public transit. Enjoy premium amenities such as a concierge, rooftop terrace, dining/party room, fitness and yoga studio, and a pet grooming room. (id:50787)
Royal LePage Premium One Realty
510 - 2450 Old Bronte Road
Oakville (Wm Westmount), Ontario
A 2 bedroom & 2 bathroom residence 852 sq. ft. of contemporary living space, With A 24 Hour Concierge, Indoor Pool, Sauna, Rain Room, Party Rooms, Lounge, Billiards Room, Outdoor BBQS, Landscaped Courtyard, Pet Washing Station And More! Easy Access To Major Highways and Shopping Mall & Dining; Ideally located near Oakville Hospital; Close to Sheridan College, BANKS, Park, School! (id:50787)
Save Max Real Estate Inc.
1004 - 2481 Taunton Road
Oakville (Ro River Oaks), Ontario
Welcome To Oak & Co. T2 in Oakville! This Outstanding Unit Features 2 Spacious Bedrooms With One Featuring A W/I Closet and 2 Bathrooms. Comes Freshly Painted With Many Amenities Including a Gym, Pool, And Party Room. Plenty Of Sunlight Comes in Through Large Windows That Open Into An Elegant Living and Kitchen Area. Centrally Located To Many Major Shopping Retailers, 5 Drive In, Oakville Place and more. Conveniently Located Near Hwy 403/QEW/407 And For Those Looking To Commute Enjoy The Convenience Of the Uptown Core Bus Terminal Steps Away Providing Connections To The Oakville GO And Local Community. Immerse Yourself In Undeniable Luxury, Convenience and Comfort. **EXTRAS** Upscale Fitness Facility Including An Outdoor Pool And Party Room and Concierge. Minutes To Major Hwys And Steps To A Central Busing Terminal That Connects You Across The GTA. (id:50787)
RE/MAX Paramount Realty
2950 Garnethill Way
Oakville (Wm Westmount), Ontario
Experience the charm of this Mattamy Freehold Townhome in West Oak Trails, showcasing the exquisite Golden Holly model. This lovely 3-bedroom, 3-bathroom home spans three levels with 1564 square feet of living space. It features bright laminate floors on the main and hardwood floors on the second floor, luxurious granite countertops in the kitchen, and an array of upgrades too numerous to list. The home is equipped with high-end stainless steel appliances and includes a master suite with a 3-piece ensuite bathroom. There's also a spacious lower-level family room with a walk-out to a fully fenced yard and inviting 2024 interlock and deck patio, along with convenient garage access directly from the laundry room. This home radiates pride of ownership and is ready for you to call it your own. (id:50787)
Ipro Realty Ltd.
346 Macdonald Road
Oakville (Oo Old Oakville), Ontario
Nestled in an immensely desired mature pocket of Old Oakville, this exclusive Fernbrook development, aptly named Lifestyles at South East Oakville, offers the ease, convenience and allure of new while honouring the tradition of a well-established neighbourhood. A selection of distinct detached single family models, each magnificently crafted with varying elevations, with spacious layouts, heightened ceilings and thoughtful distinctions between entertaining and principal gathering spaces. A true exhibit of flawless design and impeccable taste. "The Chatsworth"; detached home with 47-foot frontage, between 3,188-3,204sf finished space w/an additional 1,000+sf (approx)in the lower level & 4beds & 3.5 baths. Utility wing from garage, chefs kitchen w/w/in pantry+ generous breakfast, expansive great room overlooking LL walk-up. Quality finishes are evident; with 11' ceilings on the main, 9' on the upper & lower levels and large glazing throughout, including 12-foot glass sliders to the rear terrace from great room. Quality millwork w/solid poplar interior doors/trim, plaster crown moulding, oak flooring & porcelain tiling. Customize stone for kitchen & baths, gas fireplace, central vacuum, recessed LED pot lights & smart home wiring. Downsview kitchen w/walk-in pantry, top appliances, dedicated breakfast + expansive glazing. Primary retreat impresses w/2 walk-ins + hotel-worthy bath. Bedroom 2 & 3 share ensuite & 4th bedroom enjoys a lavish ensuite. Convenient upper level laundry. No detail or comfort will be overlooked, w/high efficiency HVAC, low flow Toto lavatories, high R-value insulation, including fully drywalled, primed & gas proofed garage interiors. Refined interior with clever layout and expansive rear yard offering a sophisticated escape for relaxation or entertainment. Perfectly positioned within a canopy of century old trees, a stone's throw to the state-of-the-art Community Centre and a short walk to Oakville's downtown core, harbour and lakeside parks. (id:50787)
Century 21 Miller Real Estate Ltd.
301 Helen Lawson Lane
Oakville (Oo Old Oakville), Ontario
Nestled in an immensely desired mature pocket of Old Oakville, this exclusive Fernbrook development, aptly named Lifestyles at South East Oakville, offers the ease, convenience + allure of new while honouring the tradition of a well-established neighbourhood. A selection of distinct detached single family models, each magnificently crafted w/varying elevations + thoughtful distinctions between entertaining and principal gathering spaces. A true exhibit of flawless design and impeccable taste. The King w/50-foot frontage, elevation choices w/3,320-3,419 sqft of finished space, including approx. 400 sqft in the coach house + additional approx. 1,200+ sq ft in LL. 4 beds & 3.5 baths + coach. Mudroom, den/office, formal dining & expansive great room. Quality finishes are evident; with 11 ceilings on the main, 9 on the upper & lower levels and large glazing throughout.Quality millwork w/solid poplar interior doors/trim, plaster crown moulding, oak flooring & porcelain tiling. Customize stone for kitchen & baths, gas fireplace, central vacuum, recessed LED pot lights & smart home wiring. Downsview kitchen w/pantry wall, top appliances, dedicated breakfast.Primary retreat impresses w/oversized dressing room & hotel-worthy bath. Bed 2 enjoys a lavish ensuite & bedroom 3 & 4 share a bath. Convenient main floor laundry. No detail/comfort overlooked, w/high efficiency HVAC, low flow Toto lavatories, high R-value insulation, including fully drywalled, primed & gas proofed garage interiors. Refined interior with clever layout+expansive rear yard offering a sophisticated escape for relaxation or entertainment. Perfectly positioned within a canopy of century old trees, a stones throw to the state-of-the-art Oakville Trafalgar Community Centre and a short walk to Oakvilles downtown core, harbour and lakeside parks. (id:50787)
Century 21 Miller Real Estate Ltd.
482 Trudeau Drive
Milton (Cl Clarke), Ontario
Absolutely gorgeous detached home featuring 3 generously sized bedrooms and a finished basement, located in the highly sought-after Hawthorne Village. Just steps away from parks, trails, schools, and the library! The home boasts hardwood floors, pot lights, and custom shutters throughout, with an open-concept main floor. Convenient second-floor laundry and direct access to the single garage. Enjoy a private, fully fenced backyard with a patio and a gas line for BBQs. The finished basement includes a lovely rec room and plenty of additional storage space. (id:50787)
RE/MAX President Realty
957 Sanford Drive
Burlington (Lasalle), Ontario
Pride of ownership shows in this spacious bungalow that has been completely redesigned and rebuilt for the empty-nester lifestyle! The main level features gleaming hardwood & a large, open-concept dining room & living room w/ potlights, coved ceiling & gas fireplace. The TV den has a hide-away desk and is easily converted to a 3rd bedroom. The custom-designed kitchen has stainless steel appliances including a gas stove, built-in overhead microwave, and solid oak cabinets. The primary bedroom has a fully lit wall-to-wall closet and stacked washer/dryer. The main bath is modern and tasteful with a large, glass-enclosed w/i shower and glass sink. A beautiful great-room addition (2008) features soaring, 15-foot ceilings and overlooks the inground, saltwater pool. The yard is beautifully landscaped w/ perennials, interlock patio, and outdoor kitchen w/ fridge & natural gas cooking with a retractable awning overhead. The basement would be a great inlaw suite or teen retreat. It has a full bathroom, kitchenette, bedroom and large recroom, as well as storage & utility rooms. The detached garage is fully-powered and big enough for both a car and small workshop (id:50787)
RE/MAX Escarpment Realty Inc.
Bsmt - 87 Algoma Drive
Vaughan (Kleinburg), Ontario
This bright and modern 2-bedroom + den basement apartment offers a spacious and comfortable living space in one of Kleinburgs most sought-after neighborhoods. Freshly painted and professionally cleaned, this unit is move-in ready and perfect for a couple or a single working professional. Key features include: separate entrance for added privacy, spacious layout with ample natural light, ensuite washer/dryer for convenience, 1 outdoor parking spot included and a den which is ideal for a home office or additional storage. (id:50787)
RE/MAX Gold Realty Inc.

